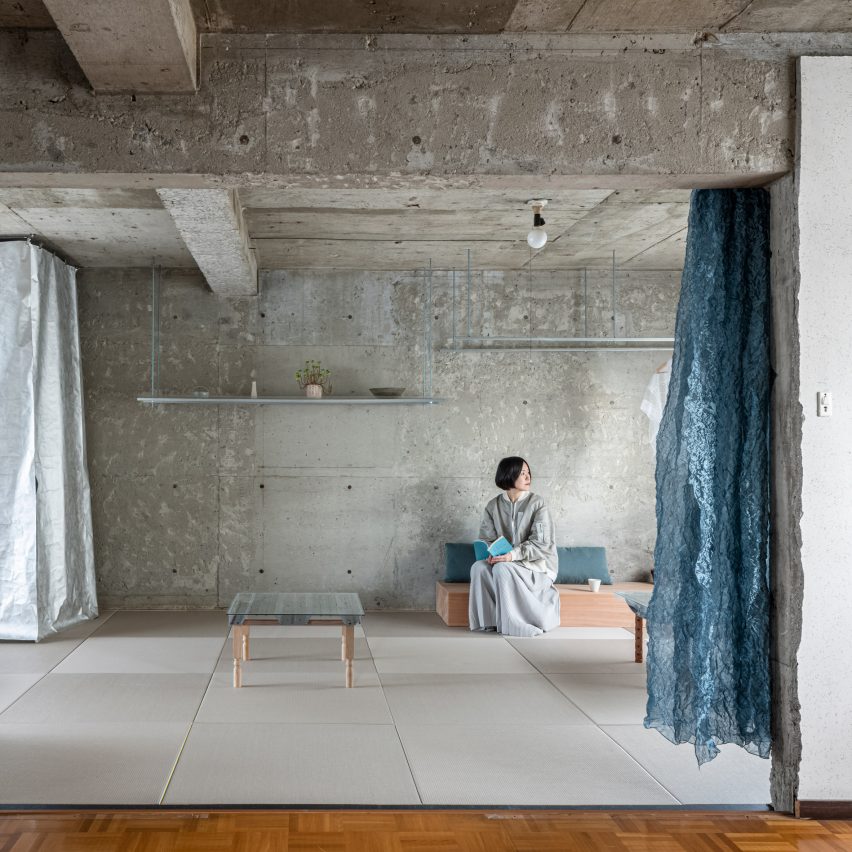
Architects Yuki Mitani and Atsumi Nonaka have transformed an unusual bare-concrete storage room on the side of their home in Nagoya, Japan, into a multi-functional reception room.
Taking inspiration from traditional Japanese rooms, the minimally furnished space offers a departure from the western-style interiors elsewhere in the flat.
This additional room allows the married couple, who run the studio Nanometer Architecture, to use their home as a space for entertaining clients and other guests. They call the project Reception House in Higashiyama.
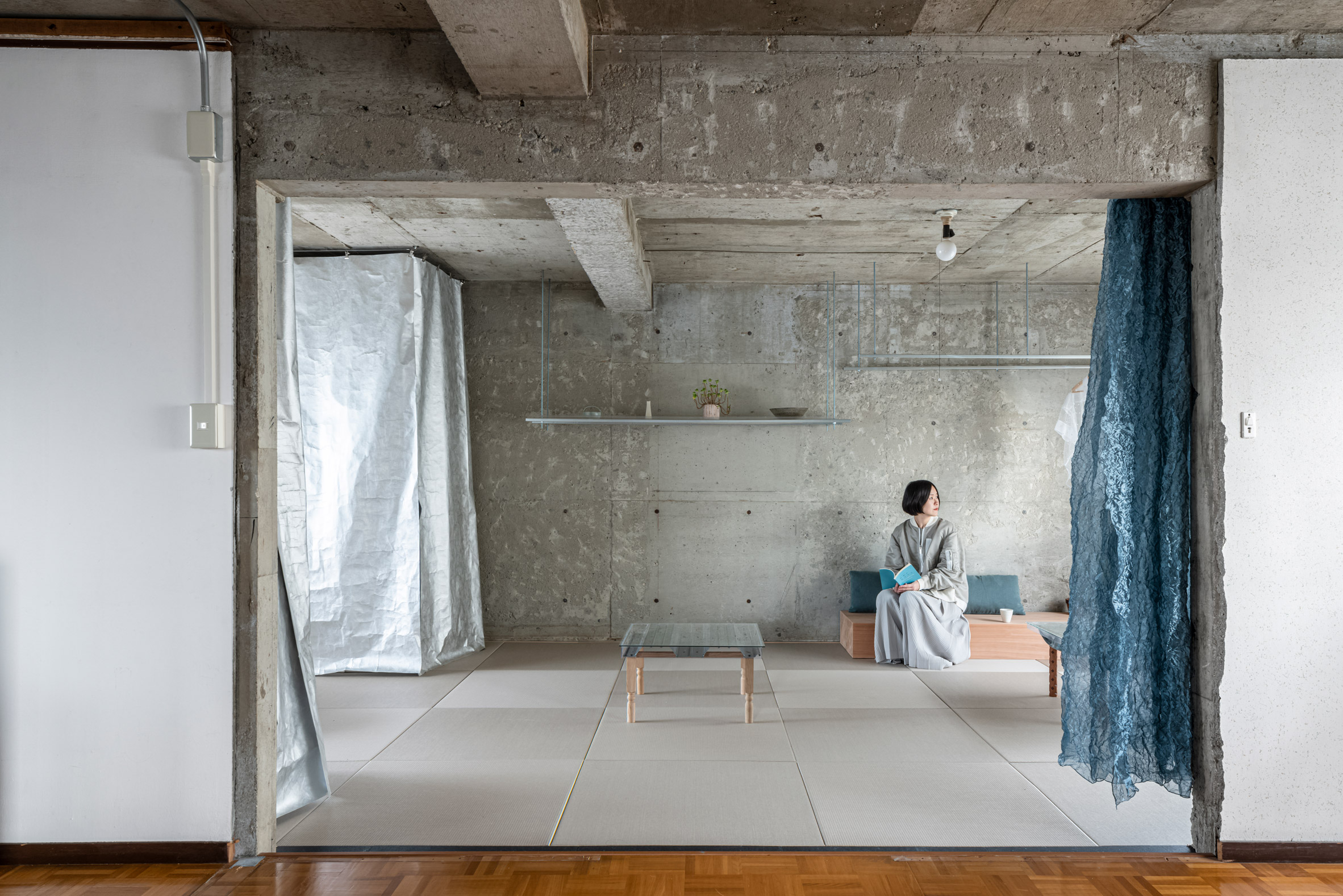
When the couple were first looking at the 49-year-old rental flat, the room was labelled on the floor plan as "concrete exposed". This was an accurate description in that, unlike the rest of the flat, the room had no floor or wall finishes.
As the 60-square-metre property already had a sizeable kitchen and living space, and a separate bedroom, it was unclear what the space was intended for.
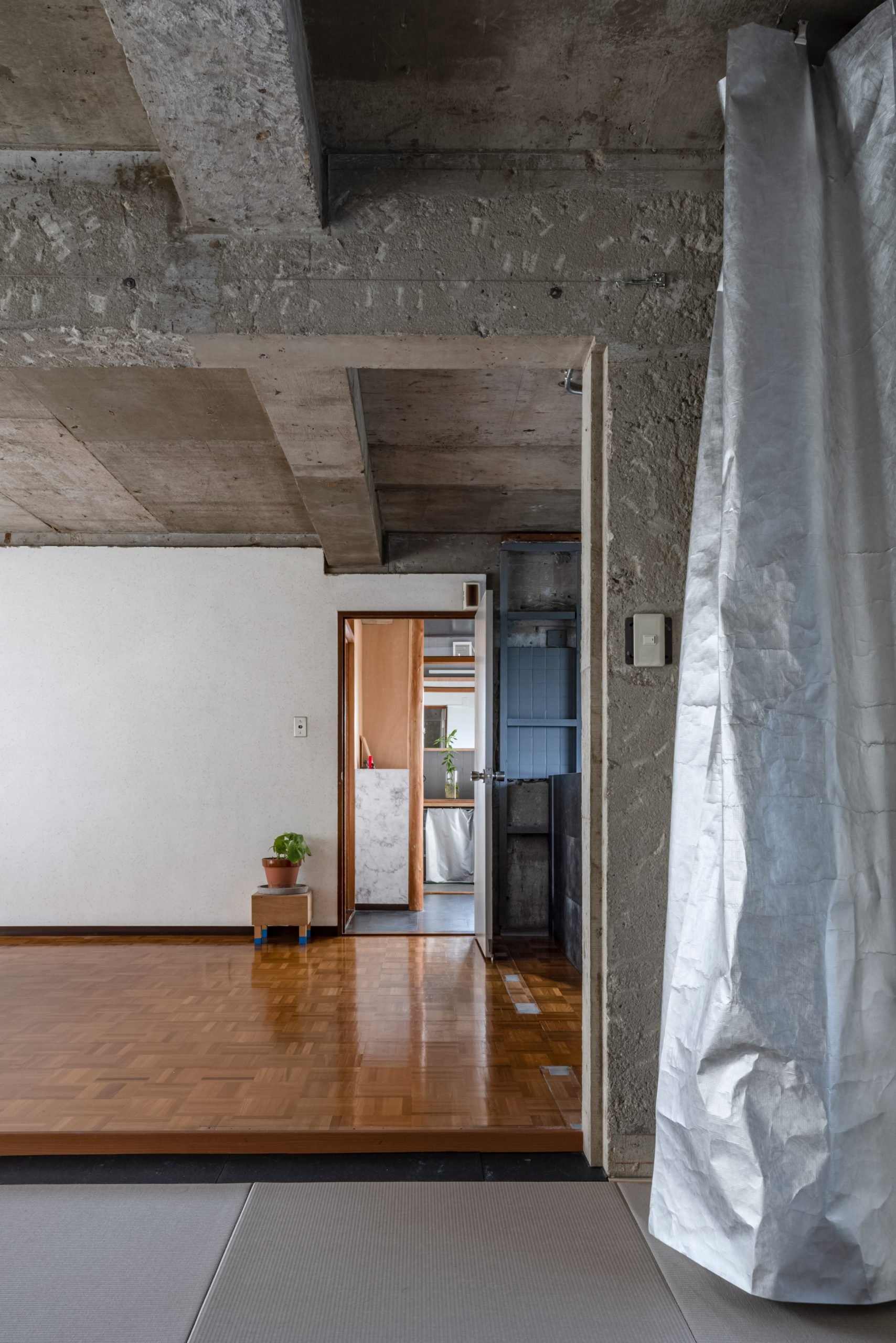
"I doubted my eyes," said Mitani, describing his first visit to the flat. "The reinforced concrete was exposed with the floor still open, not to mention the ceiling and walls. I wondered how the former resident had lived here."
"I heard that this was the only property with this condition out of thousands," he added.
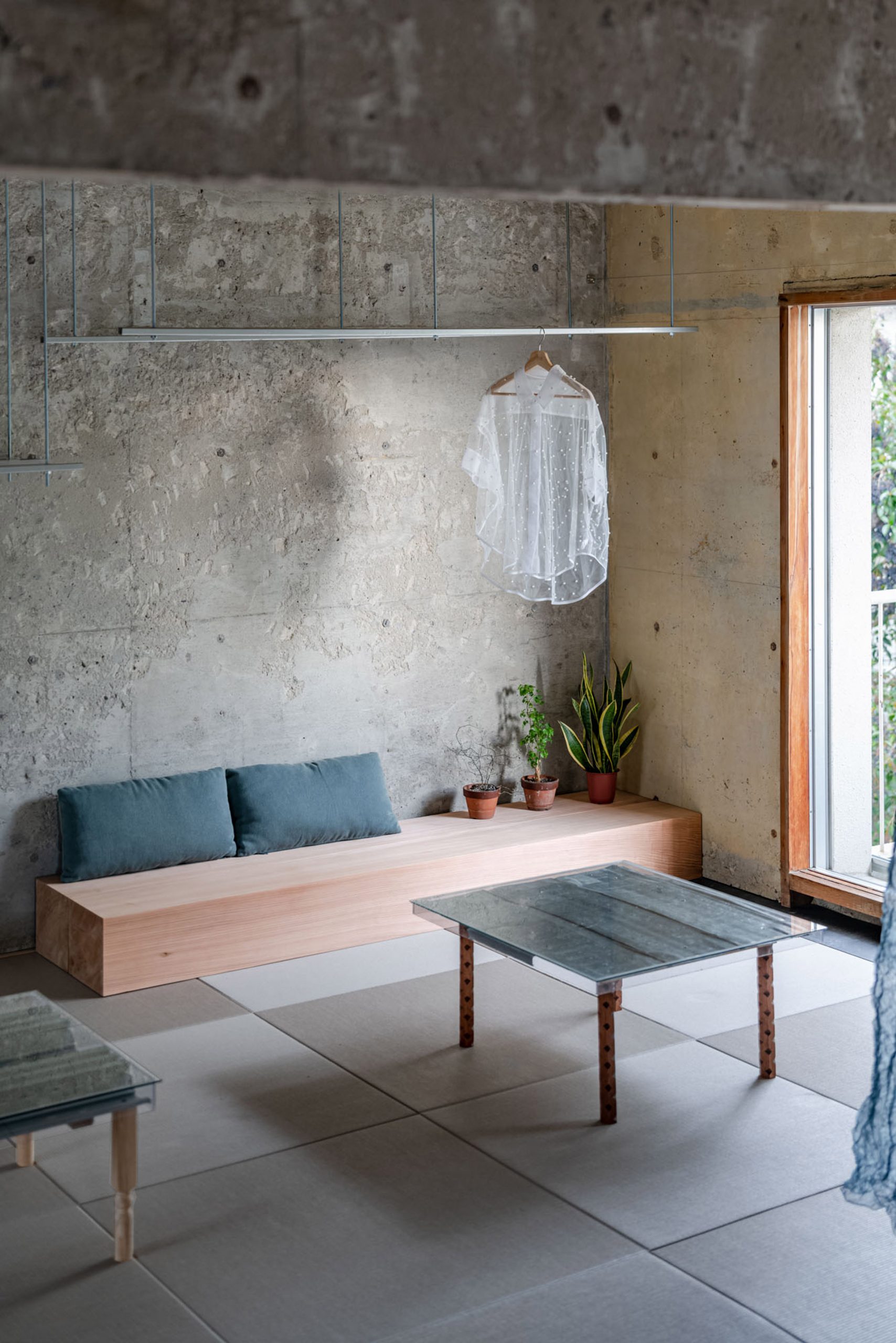
Initially Mitani and Nonaka used the room as an office, but as their business grew they were able to move their workplace to a separate location. After that the space was simply used for storage, but the couple felt this was a waste of its potential.
"Since there were people coming and going as an office from the beginning, there was no hesitation in letting people in even when it is only a residence," said Mitani.
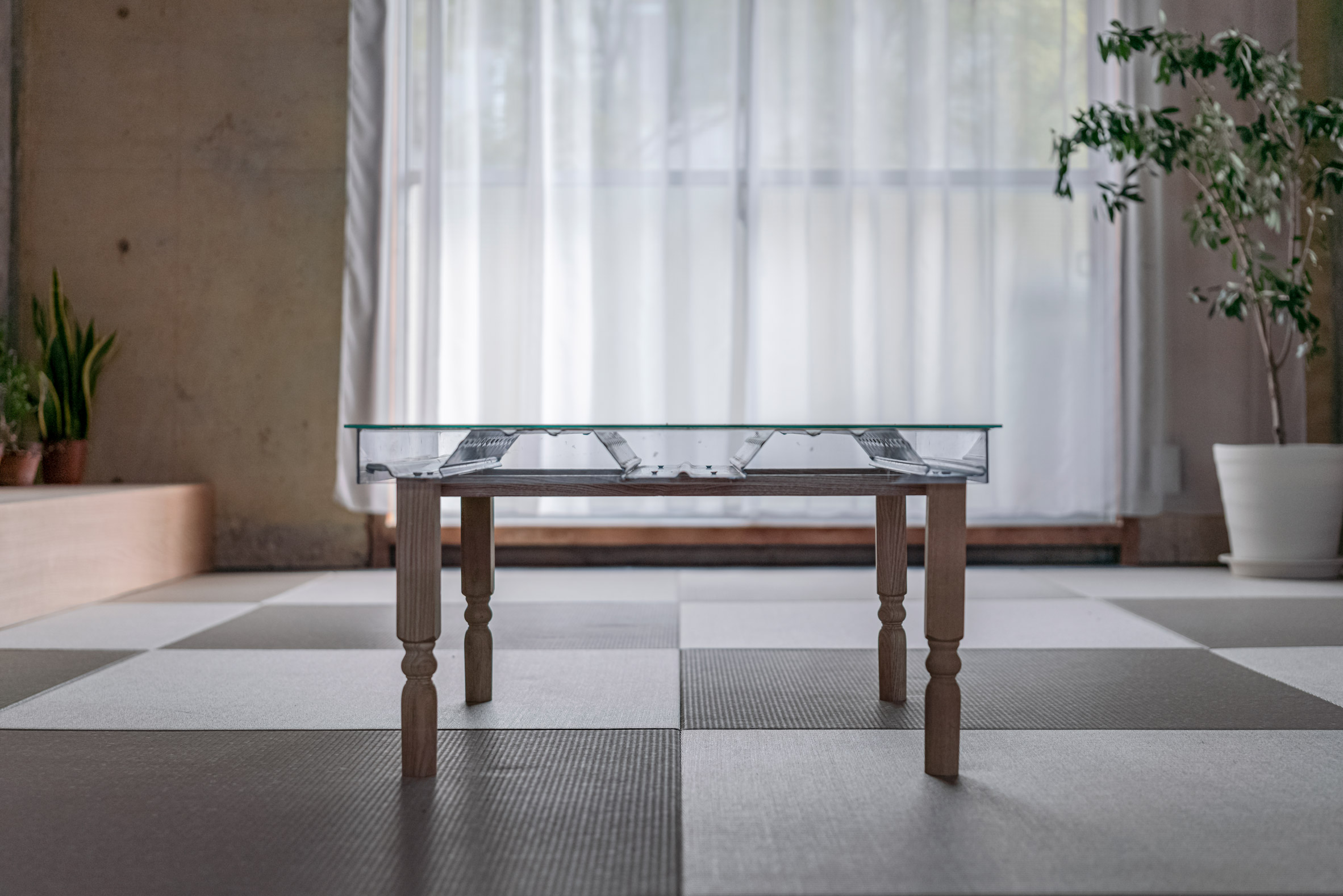
Their renovation puts a contemporary spin on the Japanese room, with pale grey tatami mats on the floor and a wooden bench seat in the corner.
Shelves are suspended from the ceiling, attached to existing screw fixings that were originally intended for hanging ceiling boards.
These are made out of basic materials that include square light-gauge steel tubing and corrugated perspex.
In the same spirit, a pair of small tables were constructed from off-the-shelf elements, while silver foil curtains enclose storage areas in the rear corner.
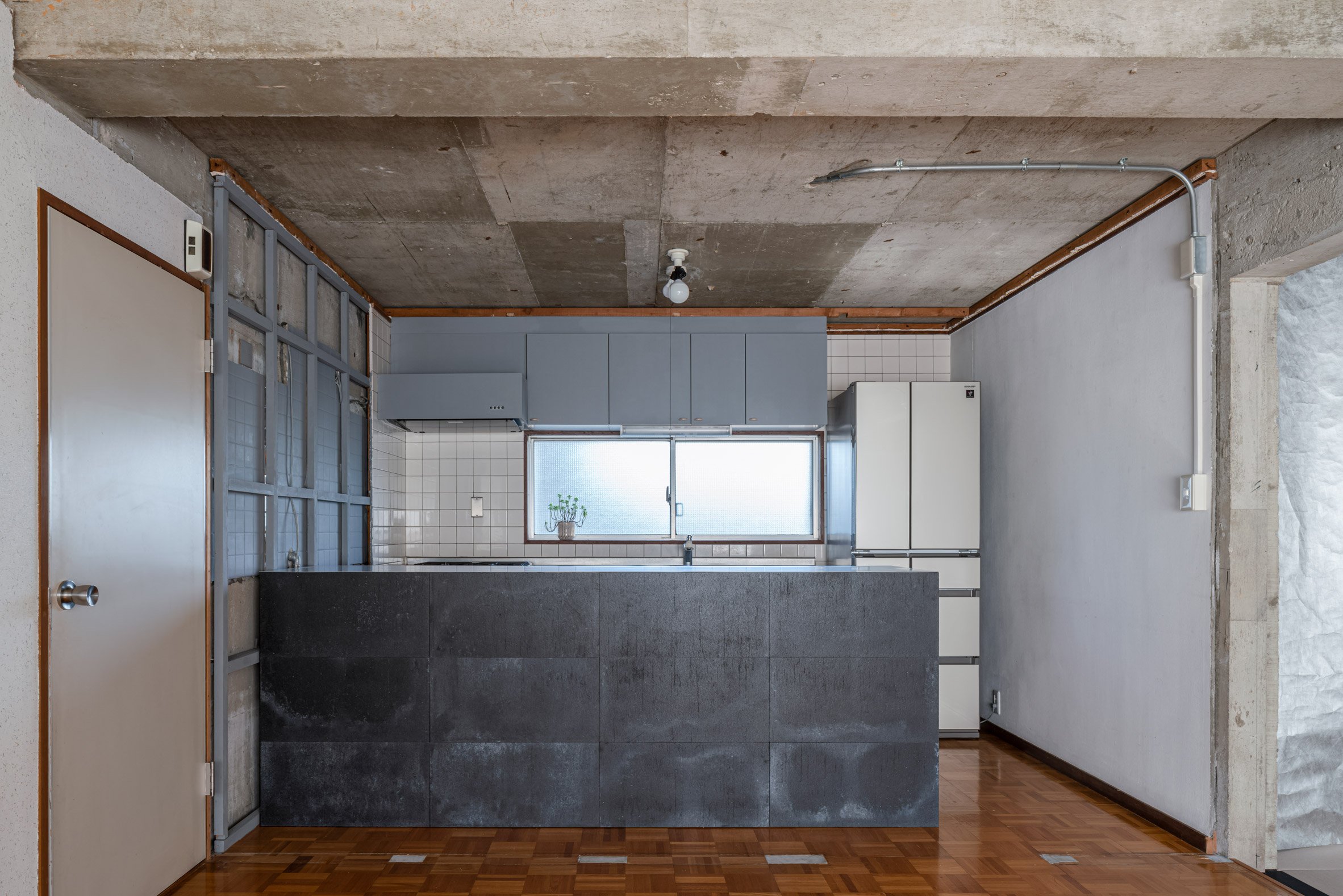
Nanometer Architecture now uses the whole apartment as an events space, so the kitchen has been reconfigured to create more of a social atmosphere. The entrance area has also been updated, with a shoe storage closet that resembles a traditional alcove, or "tokonoma".
"The room of unknown use jumped over the frame of the room," said Mitani, "and the entire house became a reception house."
"It is interesting to expose ourselves to the public while retaining the small public of reception in our hands."
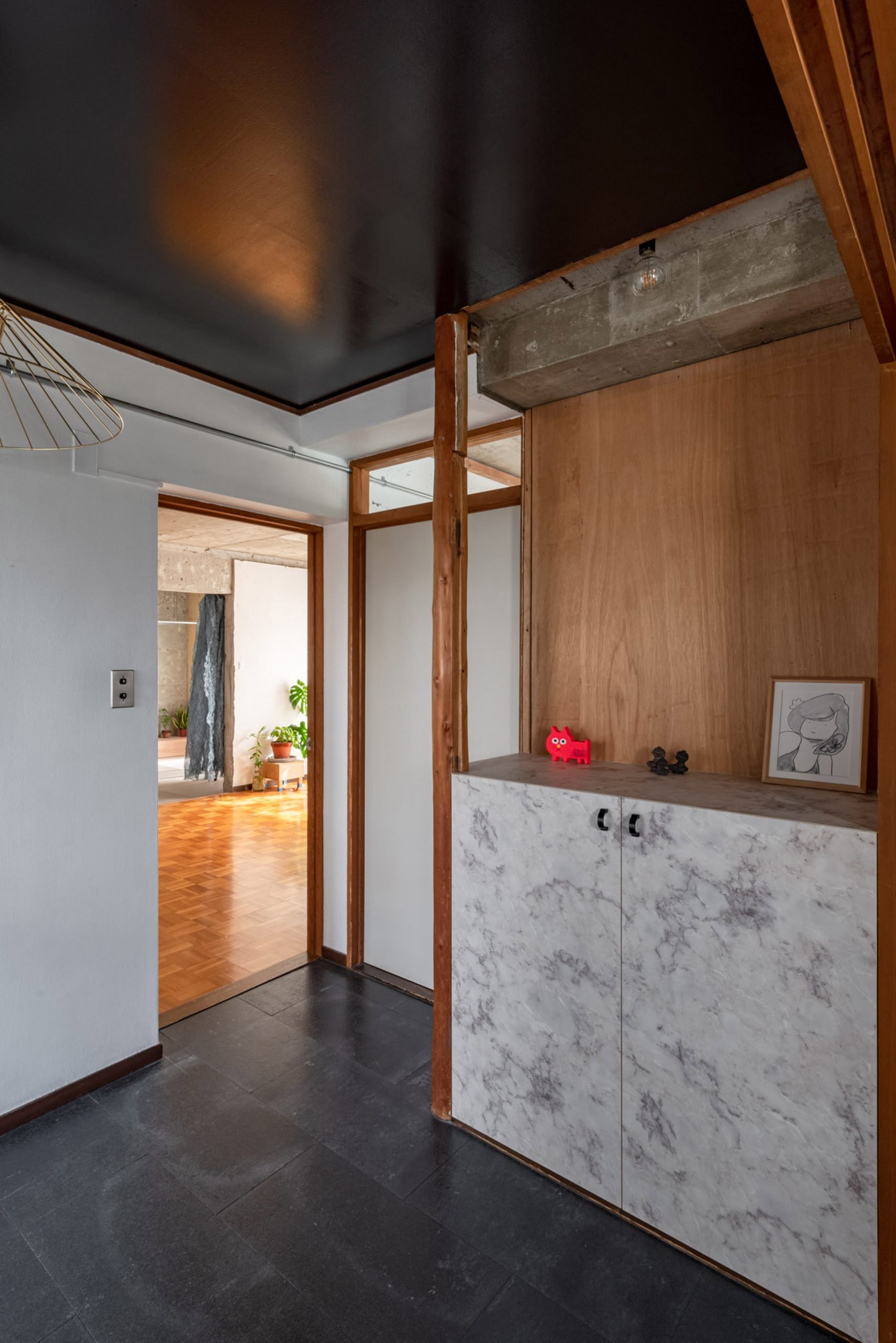
Mitani and Nonaka are even considering whether they might further adapt the reception room, to become an indoor-outdoor terrace space.
Photography is by ToLoLo Studio.
Project credits
Architects: Nanometer Architecture
Contractor: Hirata Construction
The post Nanometer Architecture takes advantage of extra space in Nagoya flat appeared first on Dezeen.
from Dezeen https://ift.tt/3xtE3OK
No comments:
Post a Comment