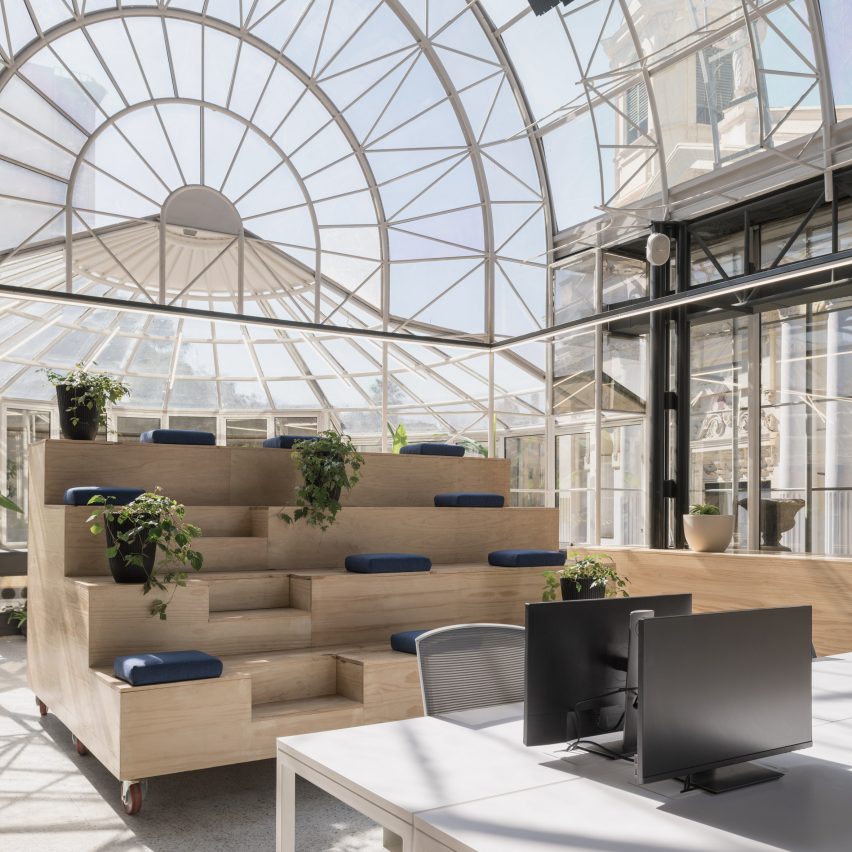
Design firm Studio Cáceres Lazo has overhauled part of a 1930s mansion to create a flexible office space in Santiago for financial startup Fintual.
A stepped seating area on wheels can be moved around the office, which has a variety of desks and seating types for employees to choose from.
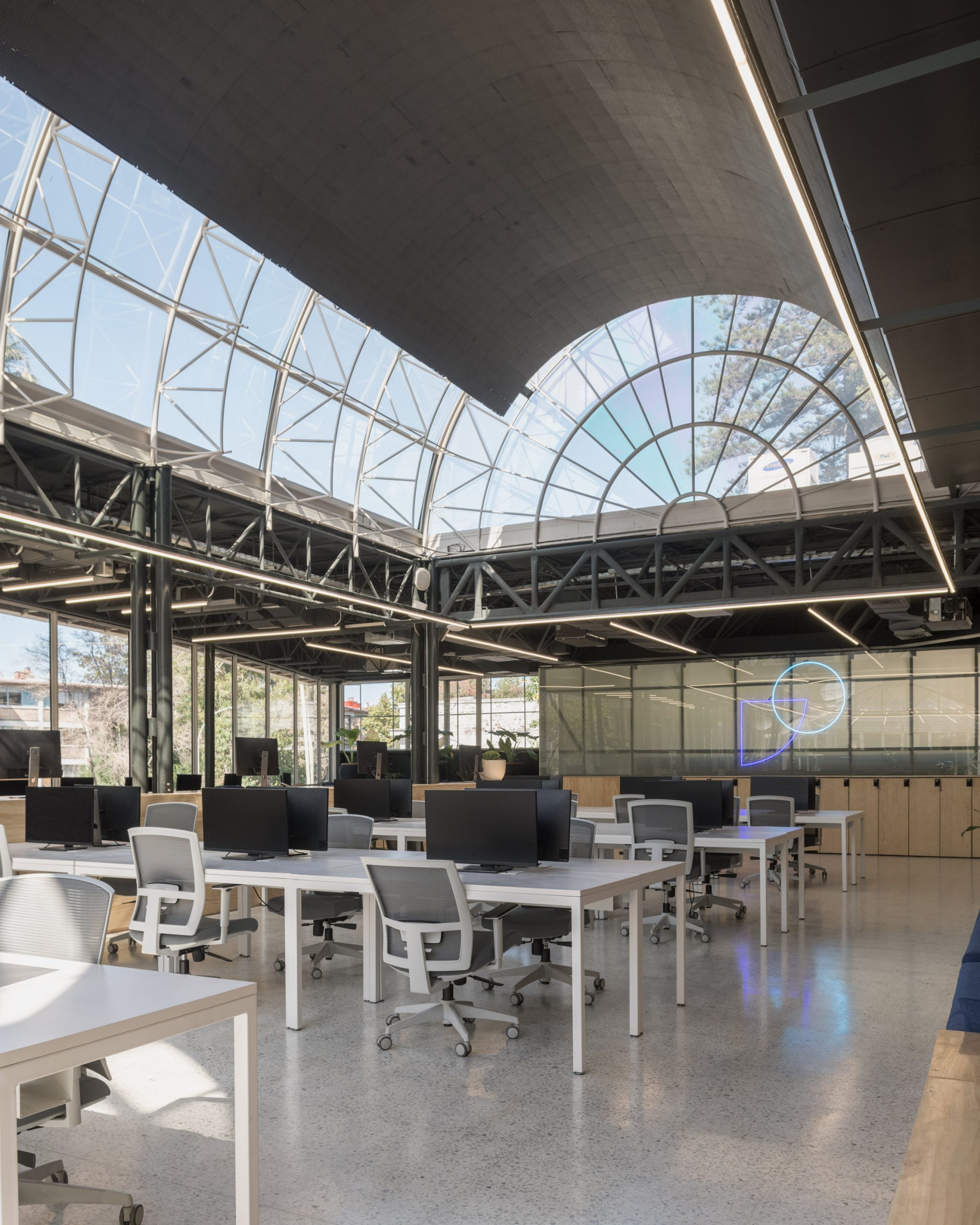
Founded in 2016, Fintual offers wealth management services for the general public. It is part of a growing community of tech entrepreneur-led companies in Chile. As of last year, the company managed funds for 47,000 clients, prompting the need for more staff and a larger office.
It turned to local firm Studio Cáceres Laz to design its new headquarters, located in Santiago's Providencia district.
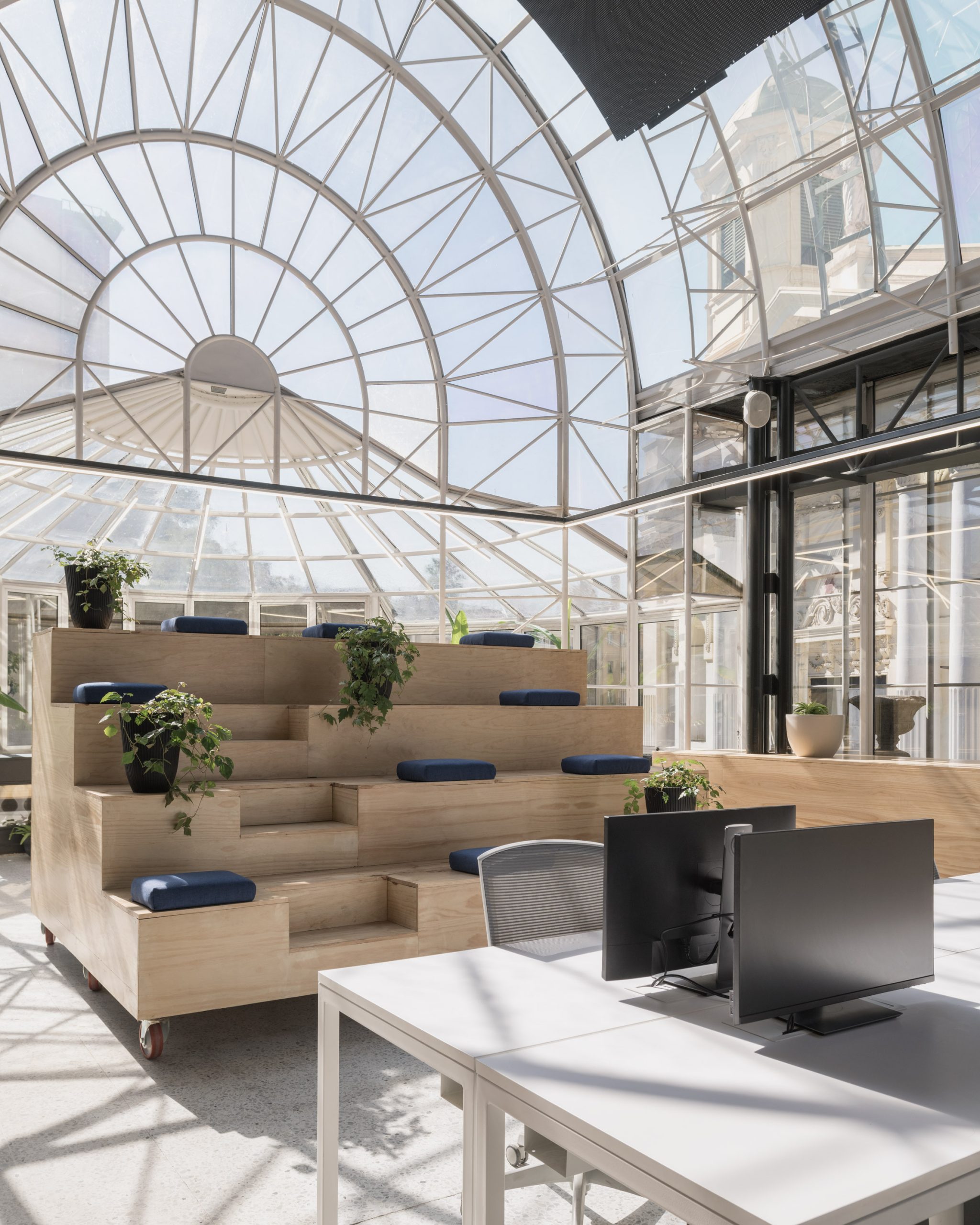
Fintual's office occupies leased space within Droguett Palace, which was built in 1931 as a residence for an affluent family. It was designed by noted architect Sergio Larraín García-Moreno.
In the 1980s the mansion became an event venue and in 2011 it was converted into an office and co-working space.
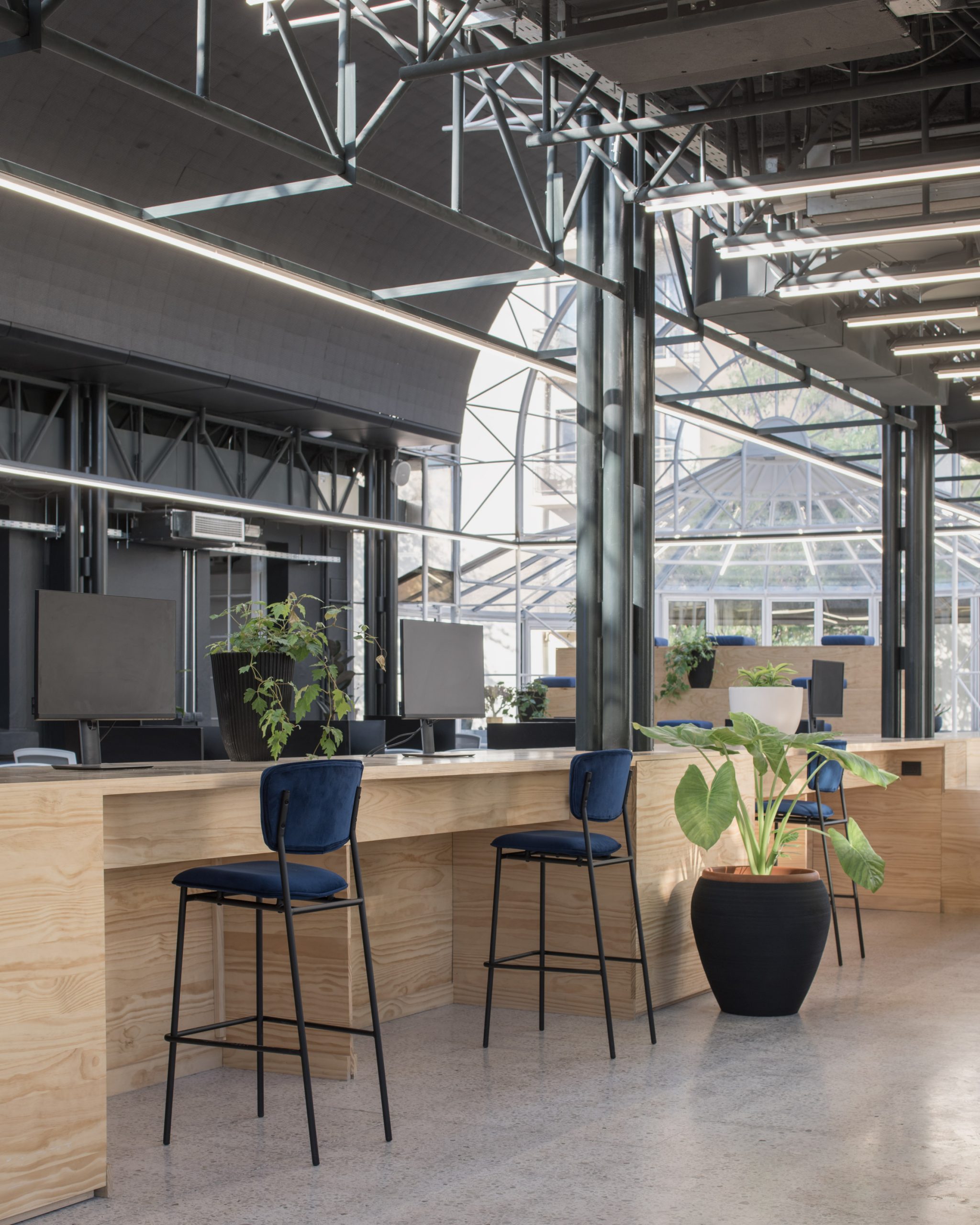
Studio Cáceres Laz created a flexible work environment for up to 60 employees that has a variety of different places to work from conventional desks to casual workspaces.
There also are areas for private calls, group meetings and relaxing.
"We developed a series of objects, all familiar between each other and named according to what they looked like or their function – a snaking desk is 'the worm,' while the private pods are 'the booths'," the team said.
"It had to be a fun space to work in, and it should reflect the horizontal culture of the company."
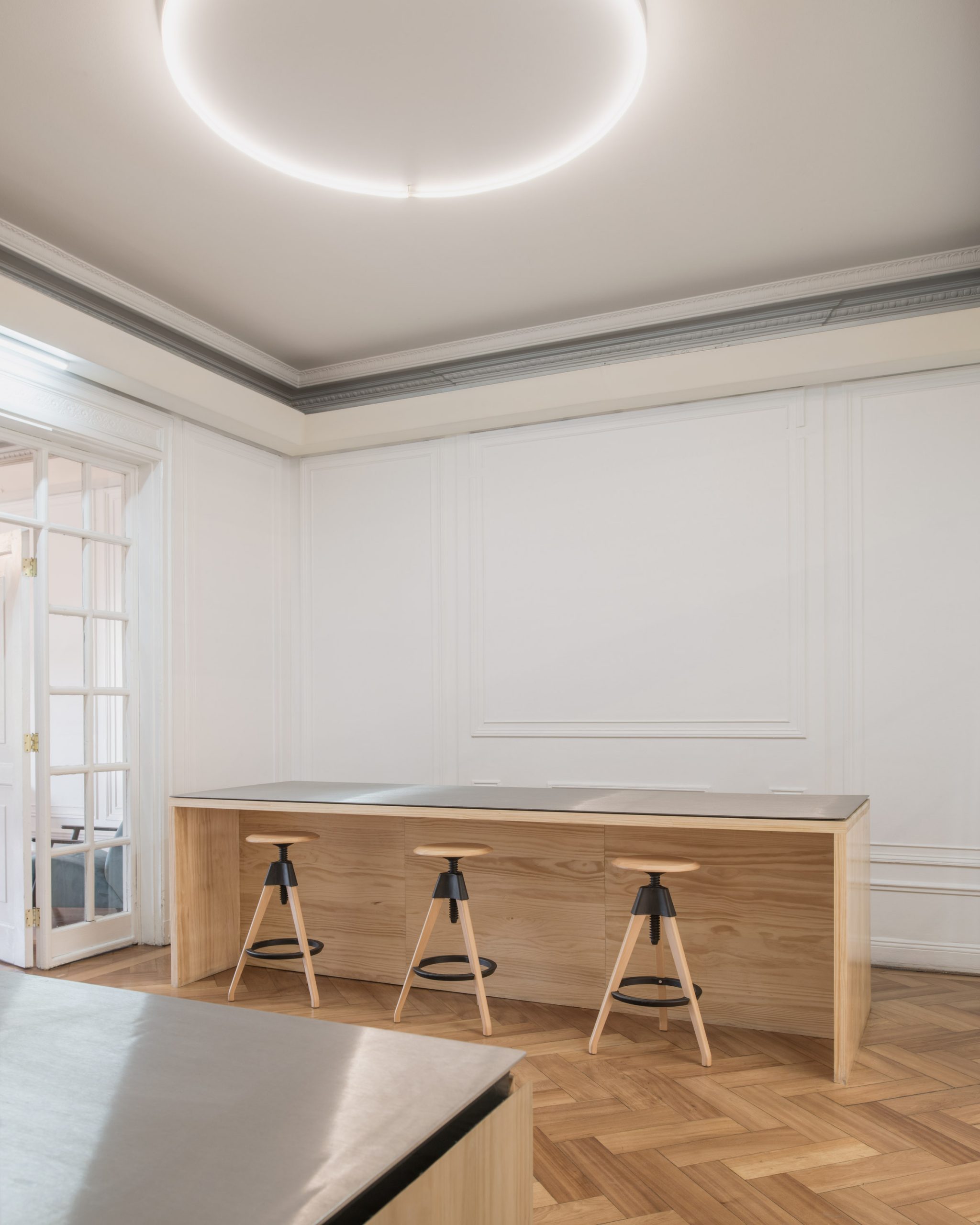
It also updated a portion of the second level that sits underneath a barrel-vaulted glass-and-steel canopy – an area referred to as the pergola. This was was once an open-air terrace, but the glass canopy was added in the 1980s.
In this space, the team placed rows of desks in the centre of the room. Lounge spaces and the tiered seating unit on wheels are organised around the central work area.
The upper portion of this room is painted black to counteract the visual noise created by the girders and insulation foam boards. The dark hue also provides a nice contrast with the white furnishings, the team said.
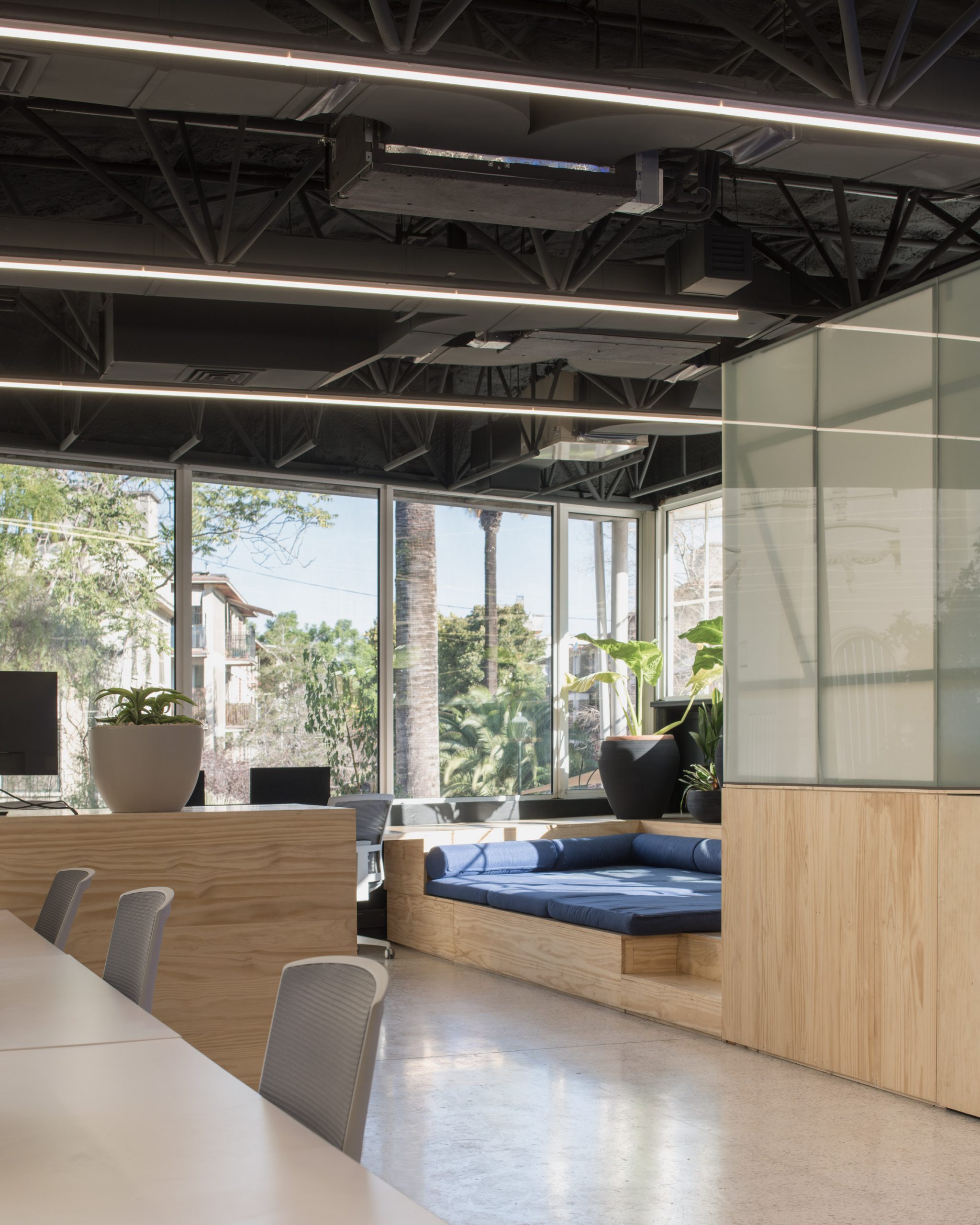
For the material palette, the team looked to inexpensive options.
"It was established early on with the client that we were looking for a low-cost but elegant aesthetic, balancing the cheap with more expensive accents," the team said.
The desks are made of white laminate, while other elements were fabricated using laminated wooden boards. For the flooring, the team exposed a white terrazzo tile that had long been covered up.
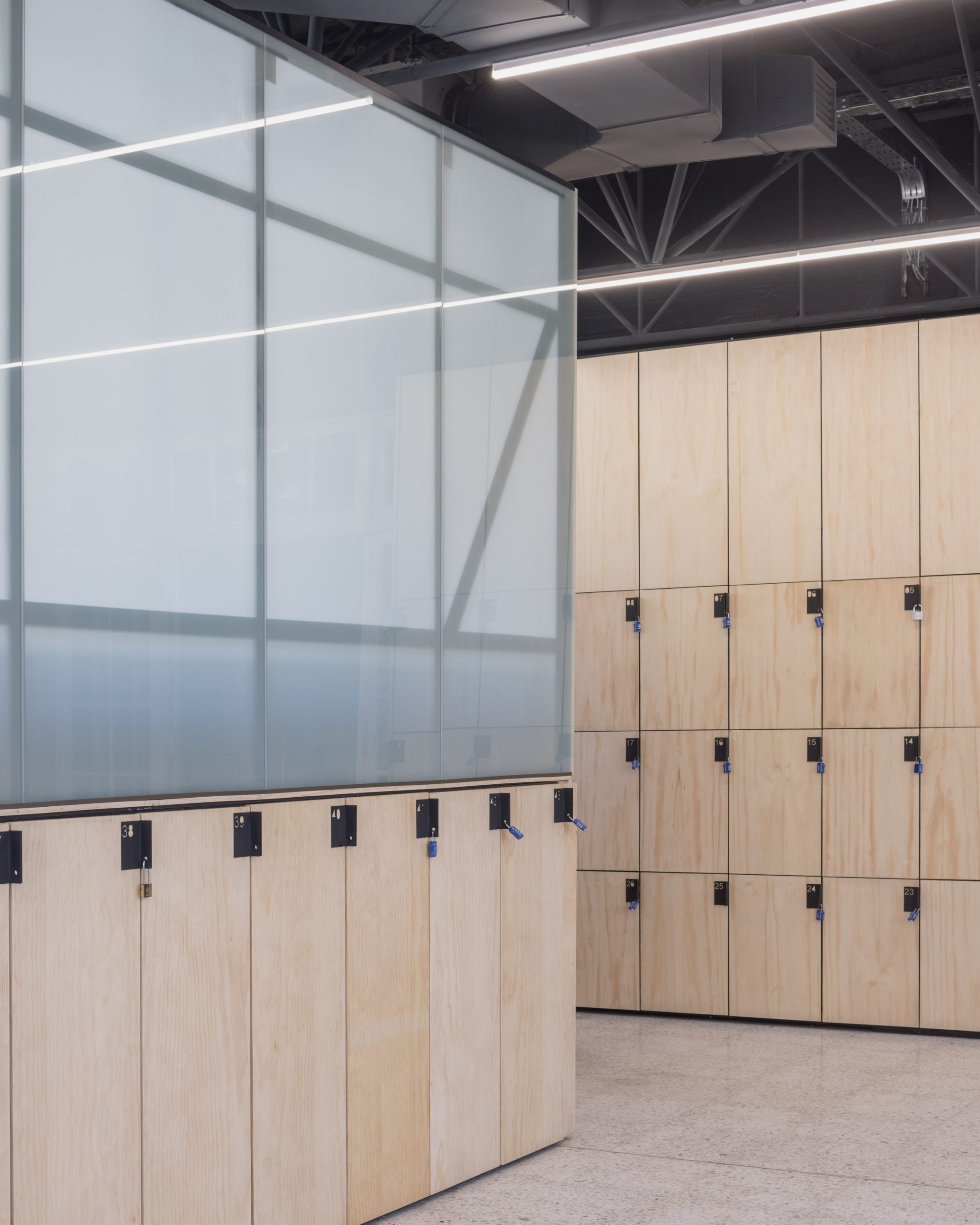
Because the client needed to occupy their new headquarters quickly, the team divided the construction process into two phases – the latter one allowing for work to be done after the company was moved in.
"That everybody involved made it work despite strict transit restrictions, lockdowns, curfews, a national shortage of building materials, and of course a global pandemic, seems like an achievement," the team said.
Other projects involving the adaptive reuse of historic buildings in South America include the conversion of a 125-year-old brick structure in Brazil into a co-working venue with a jungle-like garden – a project designed by Laurent Troost Architectures.
Photography is by Bruno Giliberto.
Project credits:
Architect: Studio Cáceres Lazo
Partners in charge: Gabriel Cáceres, Daniel Lazo
Design team: John Miller, Tomislav Mimica, Diego Melero
Building contractor: Julio Hernandez
Client: Fintual
The post Studio Cáceres Lazo designs headquarters for Chilean startup Fintual appeared first on Dezeen.
from Dezeen https://ift.tt/3f0MOrm
No comments:
Post a Comment