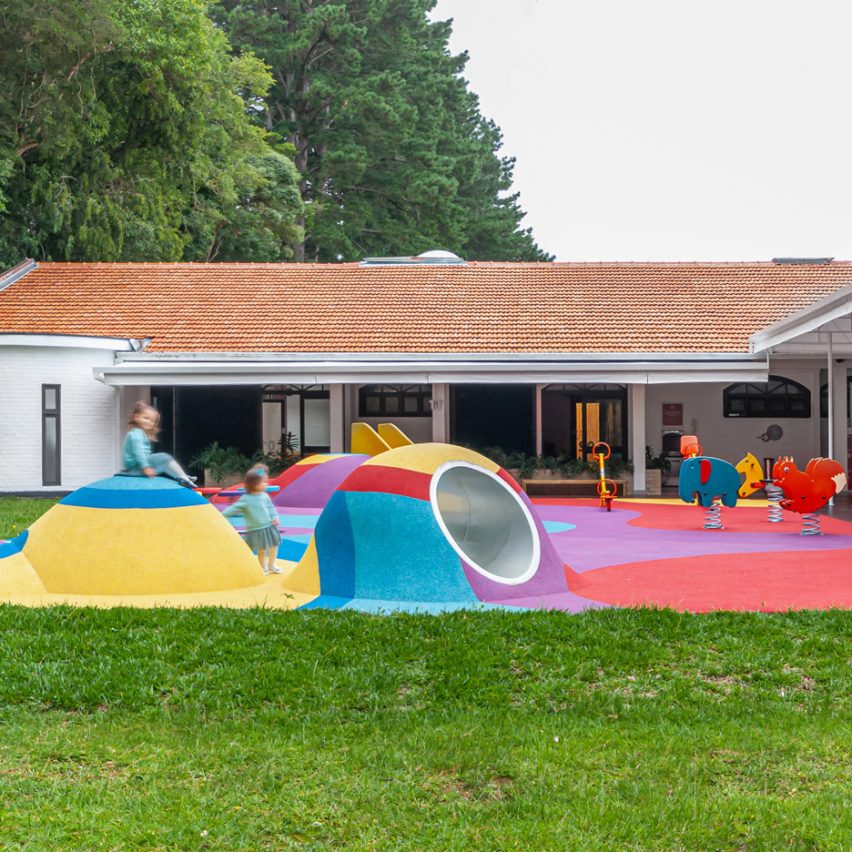
Architecture office Studio Dlux has converted a former events space in Curitiba into a school featuring a multicoloured playground and a ceiling that looks like a starry sky.
Red House International School is a nursery and primary school in the city of Curitiba, Brazil.
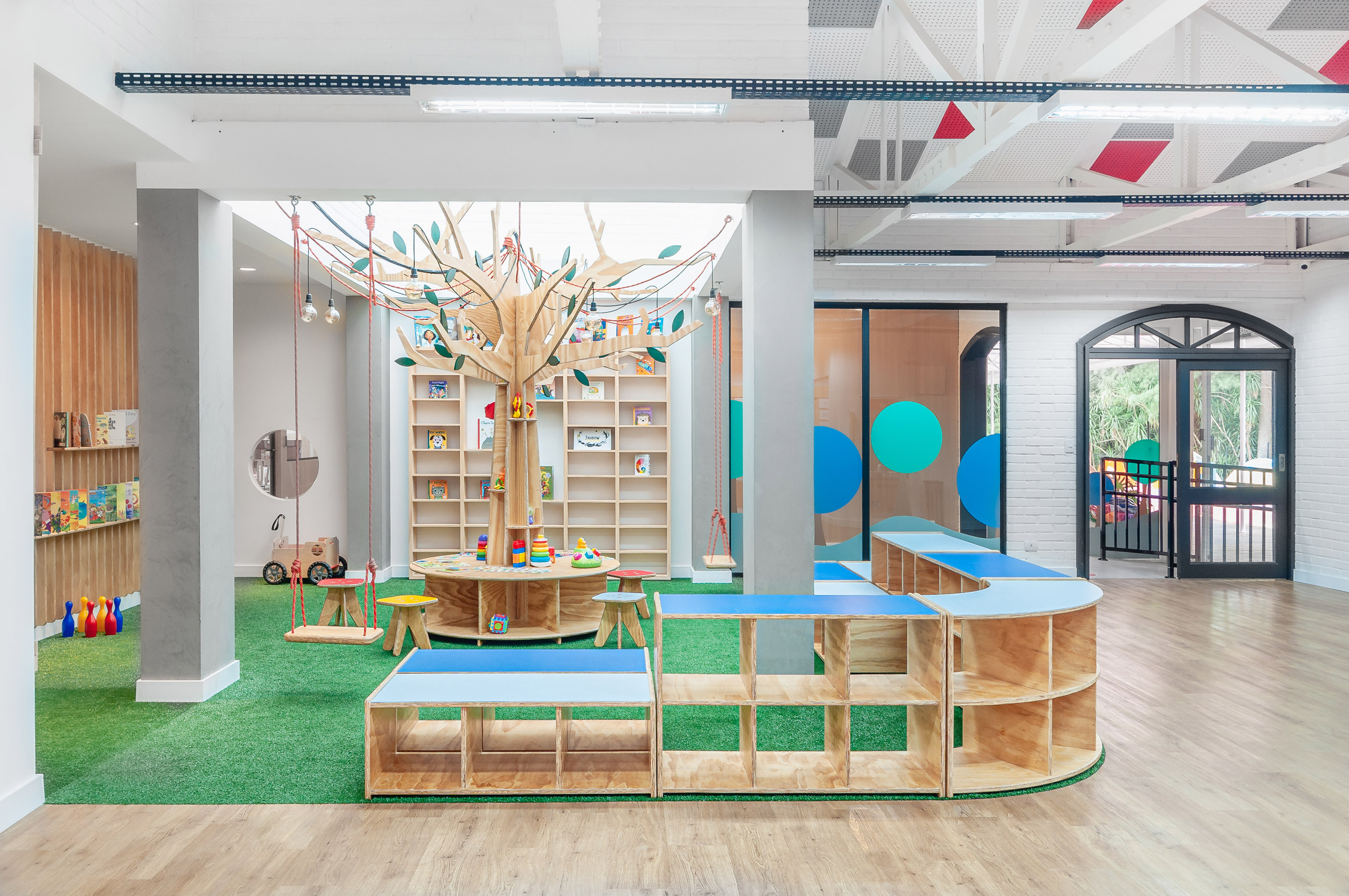
São Paulo office Studio Dlux transformed the site's original building, a large one-storey hall, into a set of six classrooms around a zig-zagging central corridor.
"We designed the interior to align with the proposal of the school, which values the relationship between learning inside and outside of the classroom," Studio Dlux founder Denis Fujii told Dezeen.
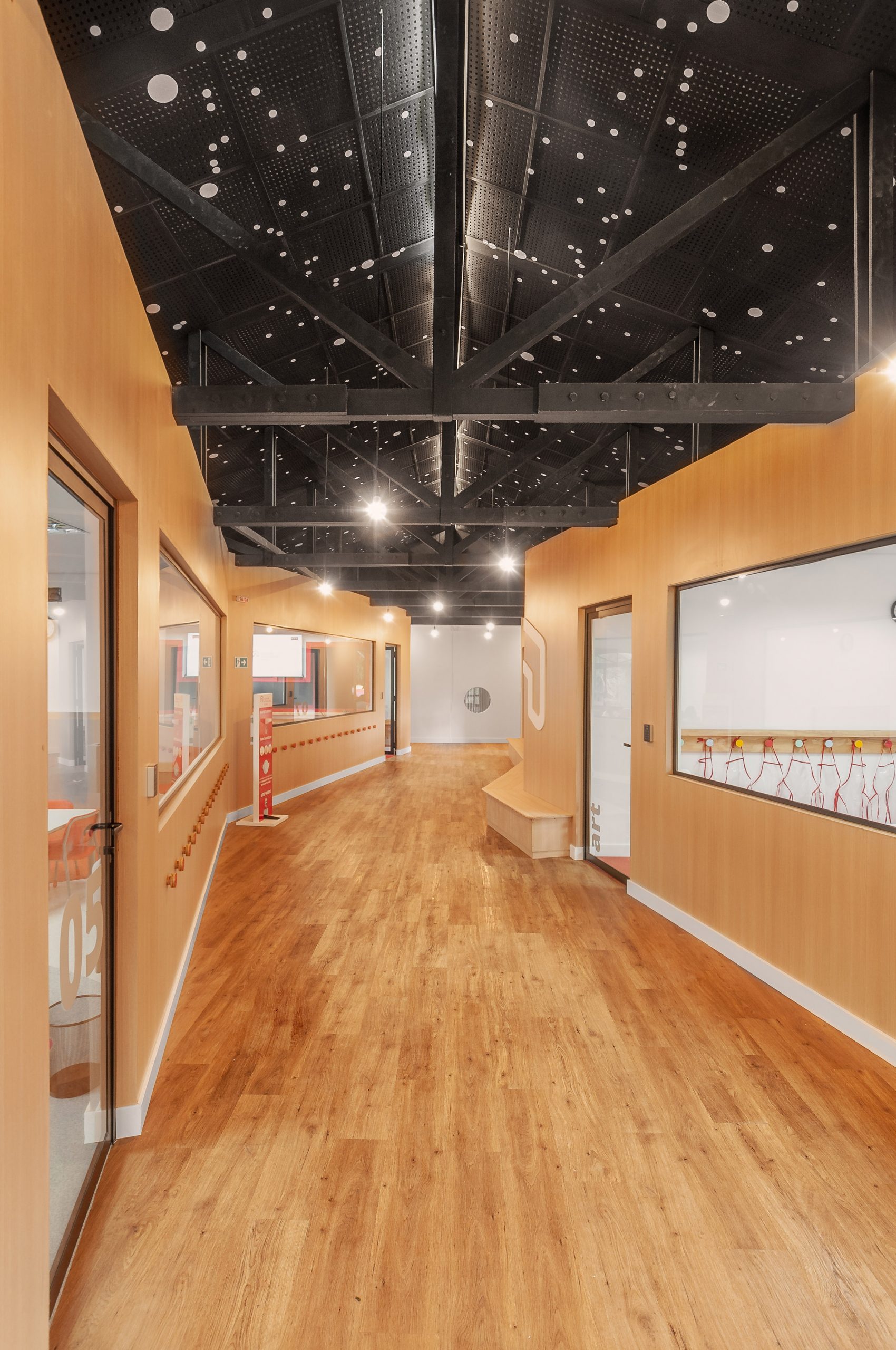
Above the central corridor is a black vaulted ceiling flecked with white dots, intended to resemble a starry night sky.
"The transformation of the principal saloon into a starry-ceiling corridor takes the students to their classes and an outside space that used to be a big swimming pool," Fujii continued.
This outside space features a rubber-floored playground of multicoloured shapes. Curved mounds with tunnels allow students to clamber over and climb through.
Spring rockers shaped like animals, chunky noughts and crosses playboard and a towering red slide also facilitate play.
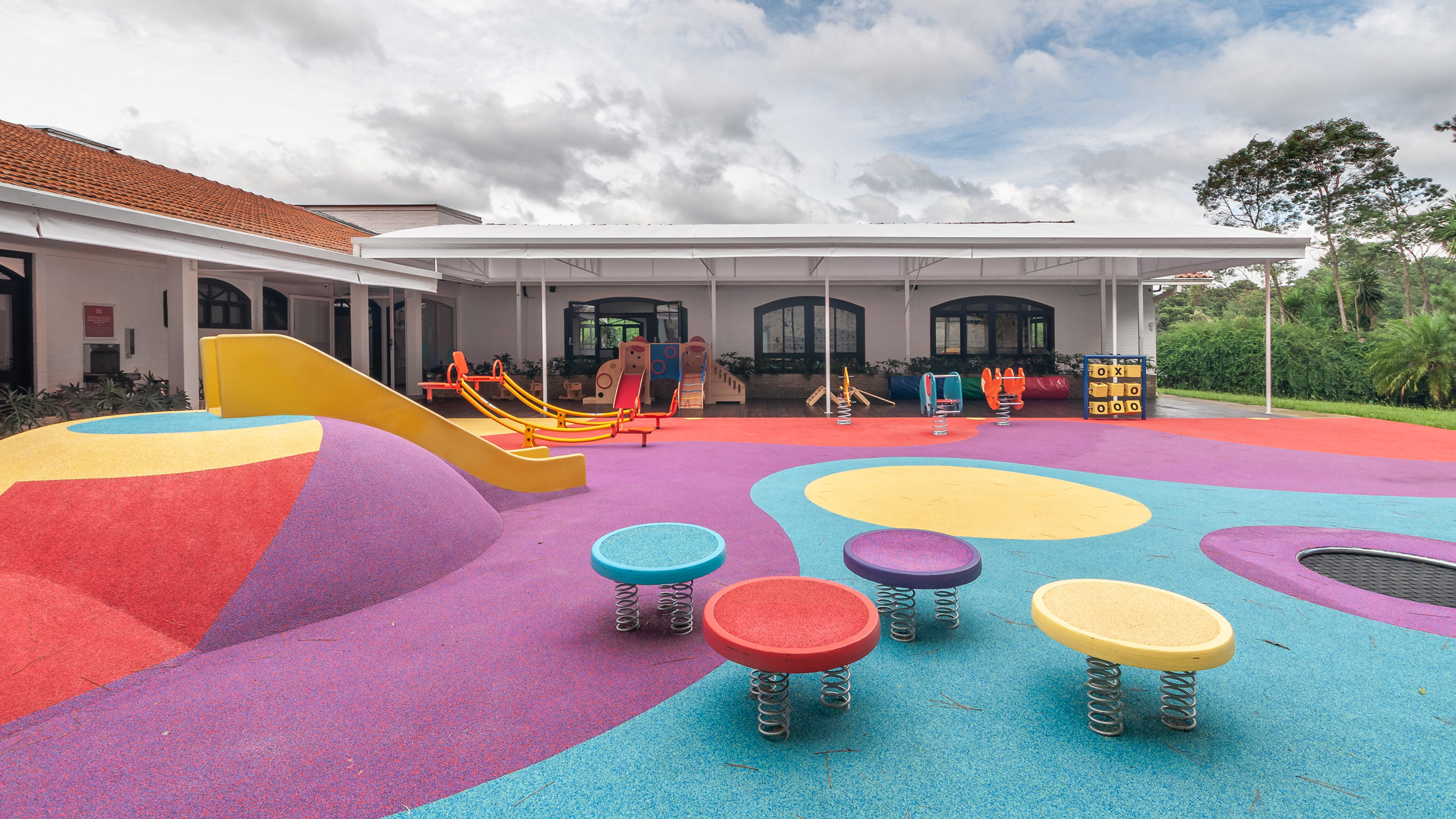
Studio Dlux used a bright colour palette for the project because it matched Red House School's existing visual identity.
Inside, vividly coloured furniture such as orange and purple cabinets and a hot-pink fridge are set against white walls.
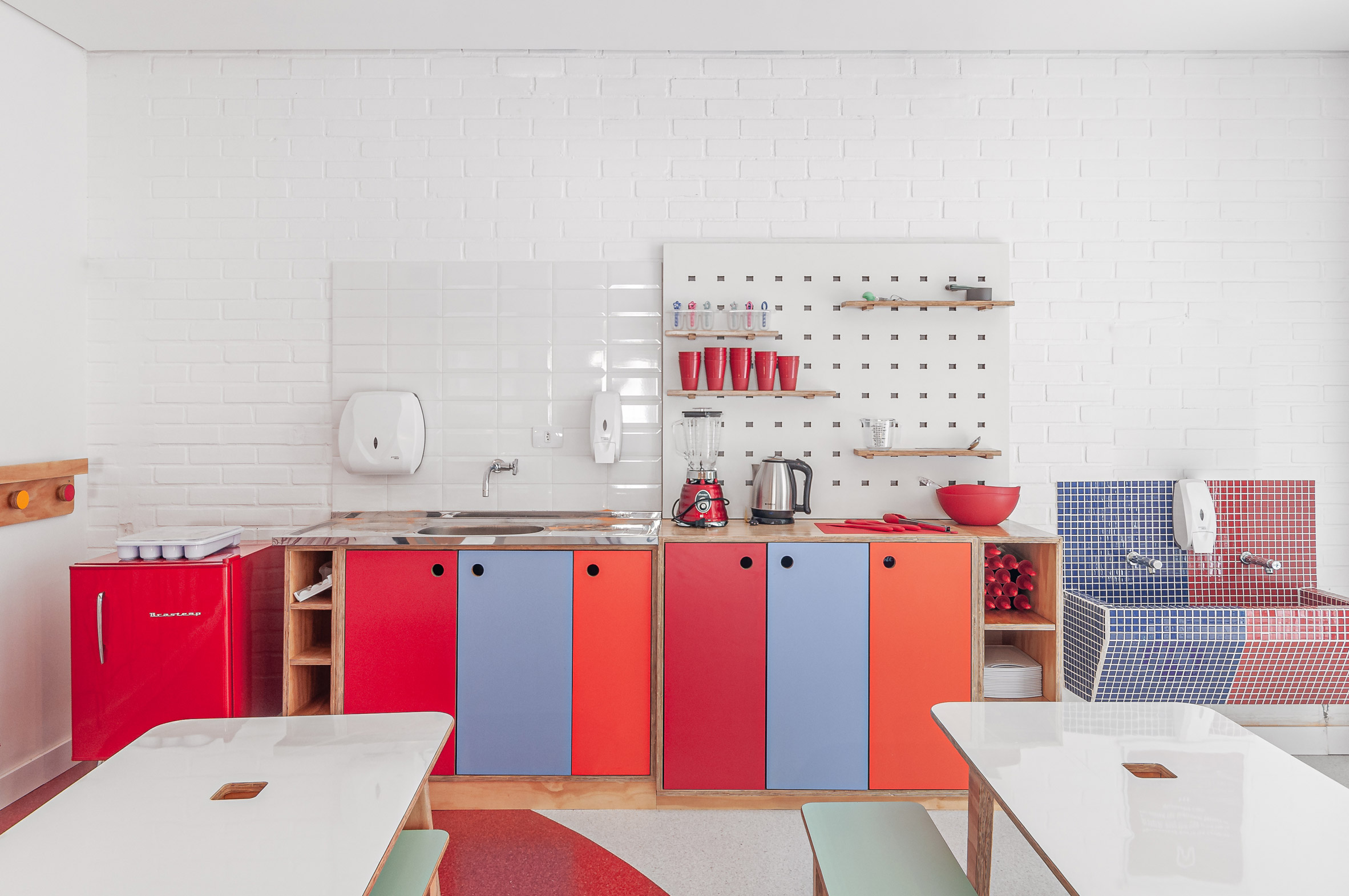
"We used predominantly light wood for the interiors, as it brings a warm and natural feeling to the school," said Fujii.
"Plywood is used for all of the woodwork and furniture in the school as everything was designed to be digitally fabricated in a CNC machine and made locally, only a few kilometres from the school," continued the architect.
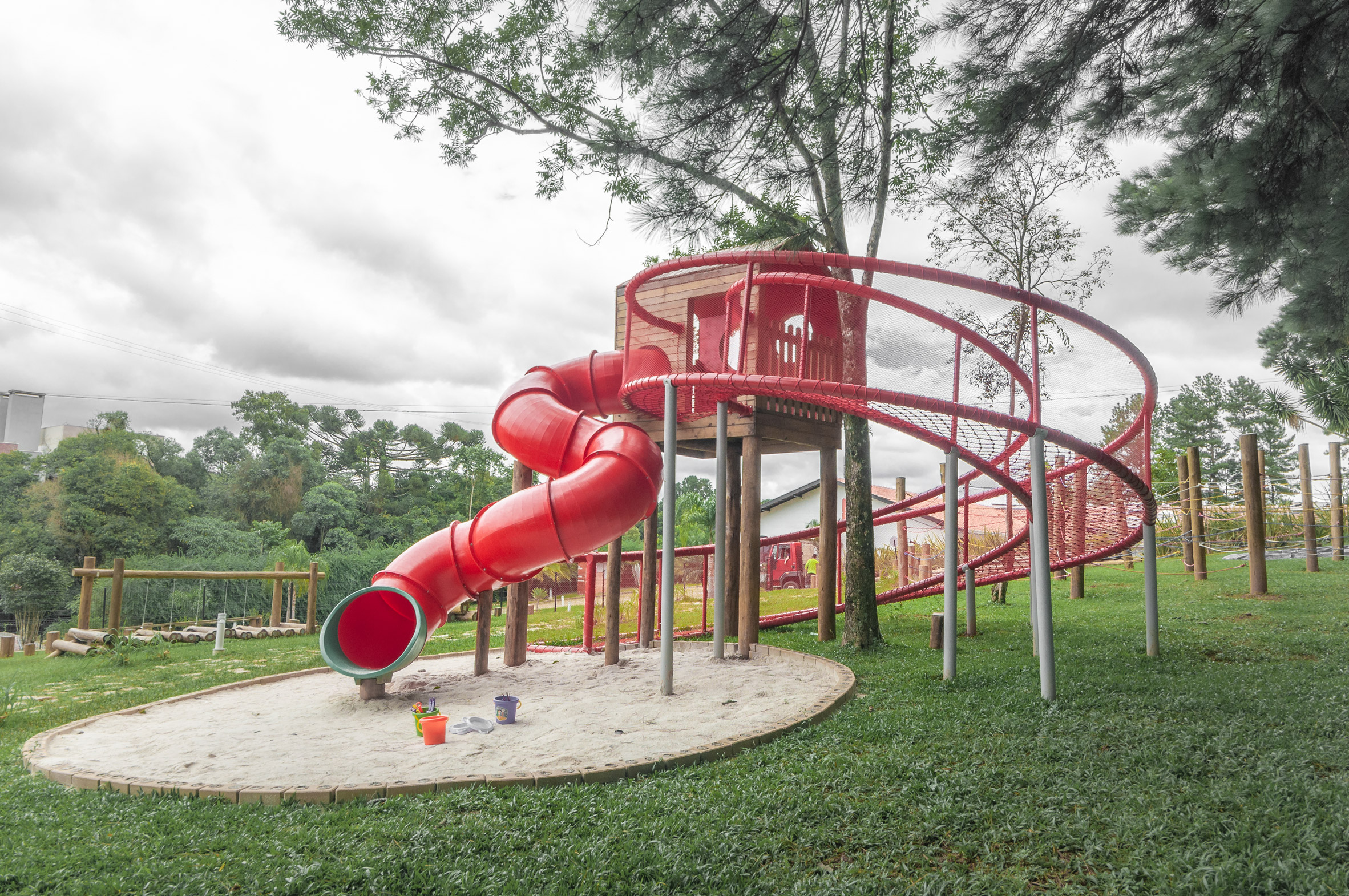
Prior to completing the project, the firm had extensive meetings with Red School House's pedagogical team to determine how best to tailor the school's design in order to enhance its students' wellbeing.
Studio Dlux is a Brazilian architecture and design firm founded by Denis Fujii.
Other unusual school designs include an all-girls' school by Diana Kellogg Architects in India's Thar desert and Shanghai Qingpu Pinghe International School by Open Architecture.
Photography is by Hugo Chinaglia.
Project credits:
Lead architects: Daniel Ogata, Denis Fujii, Tamiris Bibbó and Ana Ganzaroli
Project team: Cristiane Emi, Teresa Vicini Lodi and Ana Carolina Yokota
Construction company: C Santos Costa
Landscaping: Método Paisagismo
Rubberised floor and playground: Rubber Brasil
Frames: Correa Esquadrias de Alumínio
Metal structure: Cercomtelas
The post Studio Dlux includes colourful playground in Brazilian school conversion appeared first on Dezeen.
from Dezeen https://ift.tt/3wfmH6X
No comments:
Post a Comment