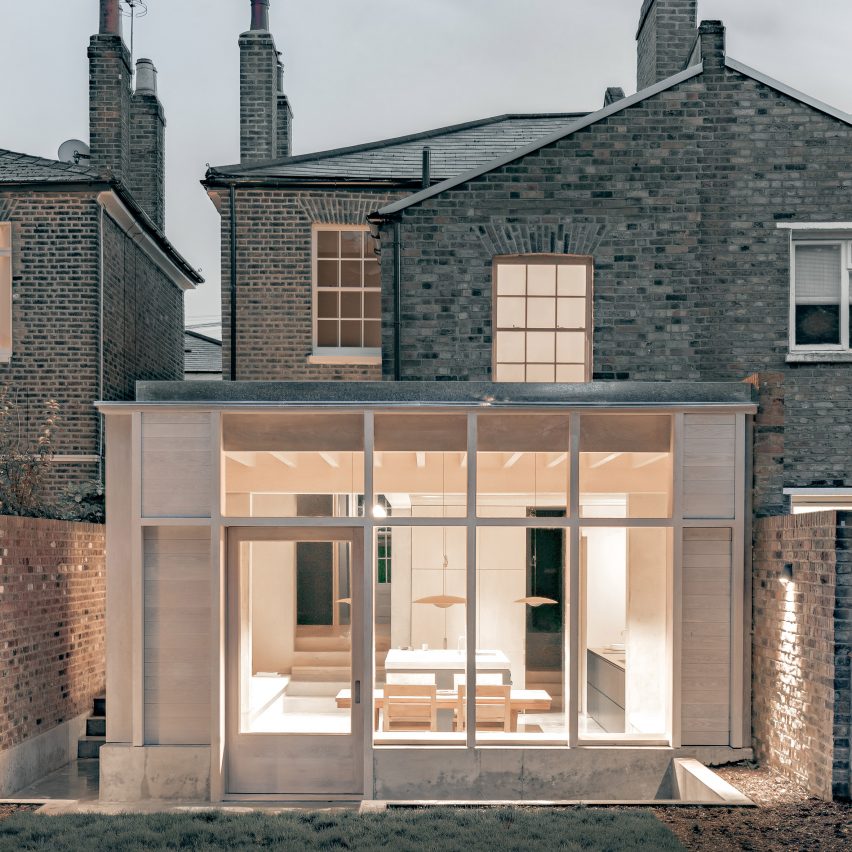
DGN Studio has extended and renovated a Victorian semi-detached terraced house in East London, introducing a sunken concrete floor to maximise the ground floor ceiling height.
Called Concrete Plinth House, the original brief – to transform a disconnected and dark north-facing kitchen into a bright and open space for gatherings – expanded to include lighter-touch renovations of the rest of the house.
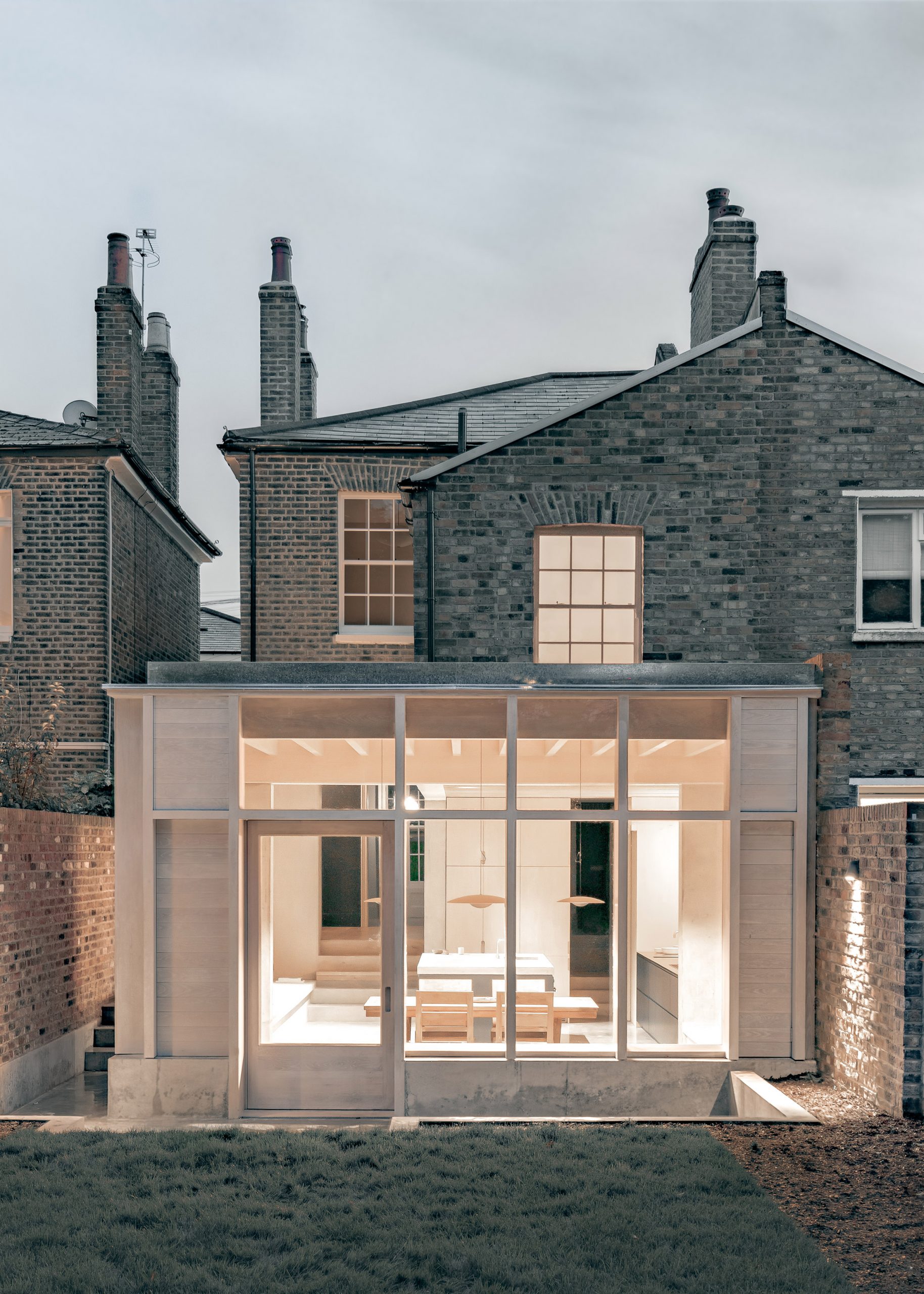
Faced with what the architects described as an "oppressive" ceiling height in the kitchen, the floor level was lowered by half a metre through the design of a "concrete tray", filling the width of the site and extending into the garden to create a new sunken patio.
Externally, this tray gives the impression that the house is raised on a plinth, giving the project its name. But inside, the additional space it creates has been used to introduce countertops and low concrete benches that line the interior's perimeter.
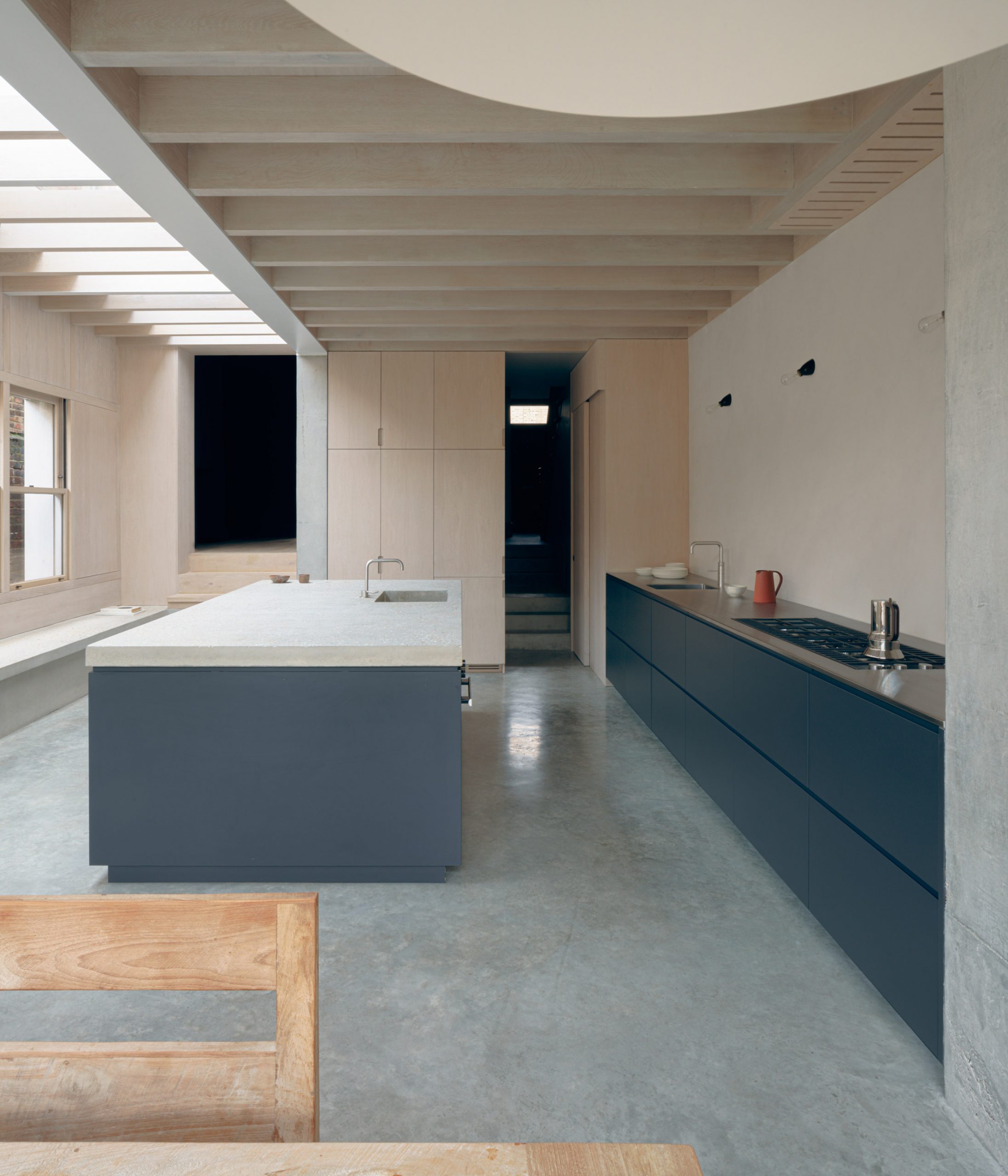
A kitchen island occupies the centre of the extension, while a dining table sits at its northern end to benefit from views out into the garden, accessed via a sliding wooden door.
In contrast to the heavier concrete base, the extension is topped with a structure of light oak beams. These frame large skylights, new sash windows and clerestory-level openings that flood the room with light.
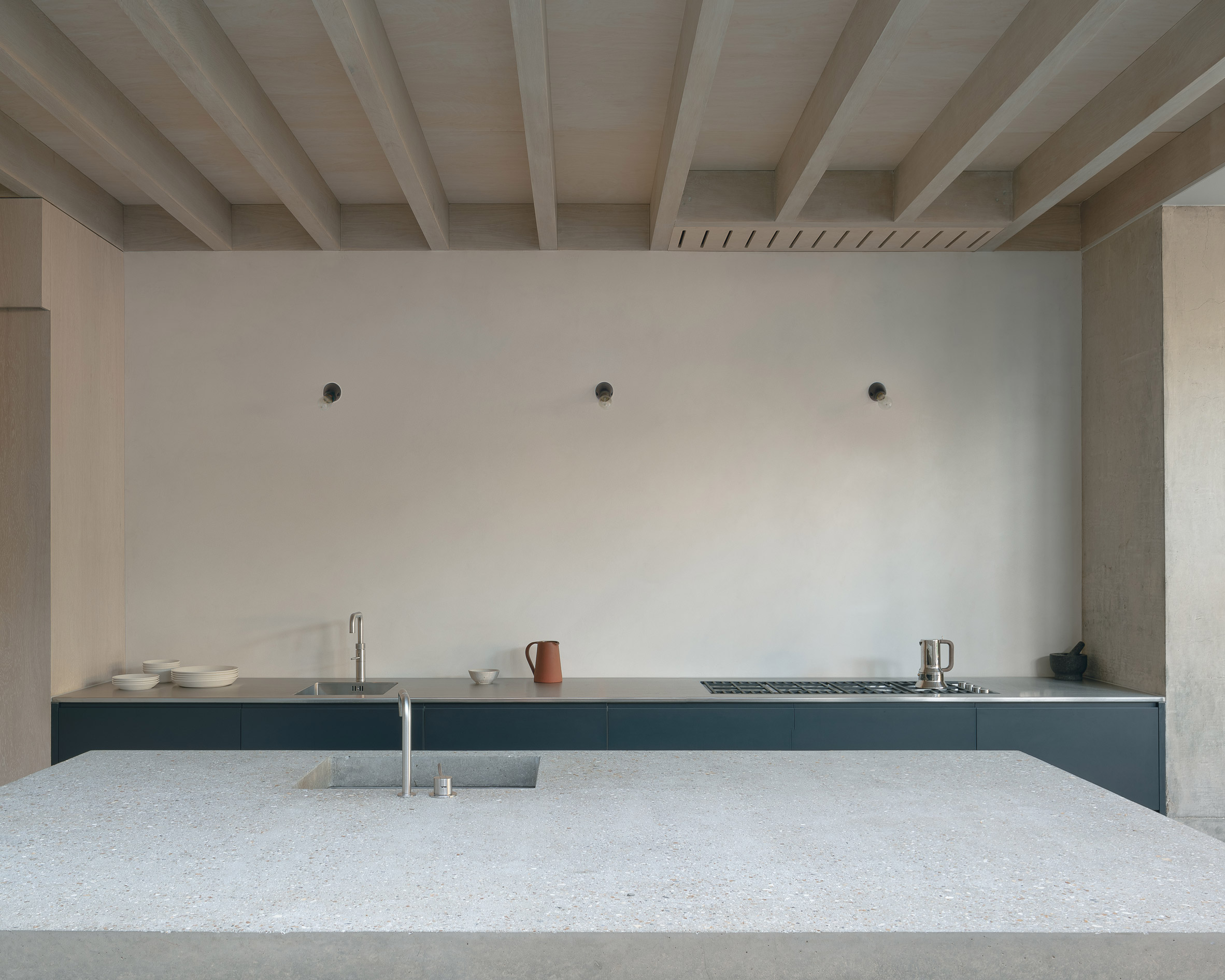
This new roof is supported by a T-shaped steel structure that rests on three exposed concrete columns protruding from the sunken floor, which also subtly frame the transition from kitchen to dining area.
"Prioritising function while still factoring form allowed us to select materials that would work in a simple aesthetic harmony, wear beautifully, and ultimately endure," said DGN Studio.
At the front of the home, the reception rooms have been treated with Denison timber flooring and terrazzo tiles, with sets of steps connecting both the living room and entrance hall directly to the new kitchen and dining space.
In between these steps is a set of built-in cupboards that provide further kitchen storage, as well as a concealed entrance to a cellar and utility room.
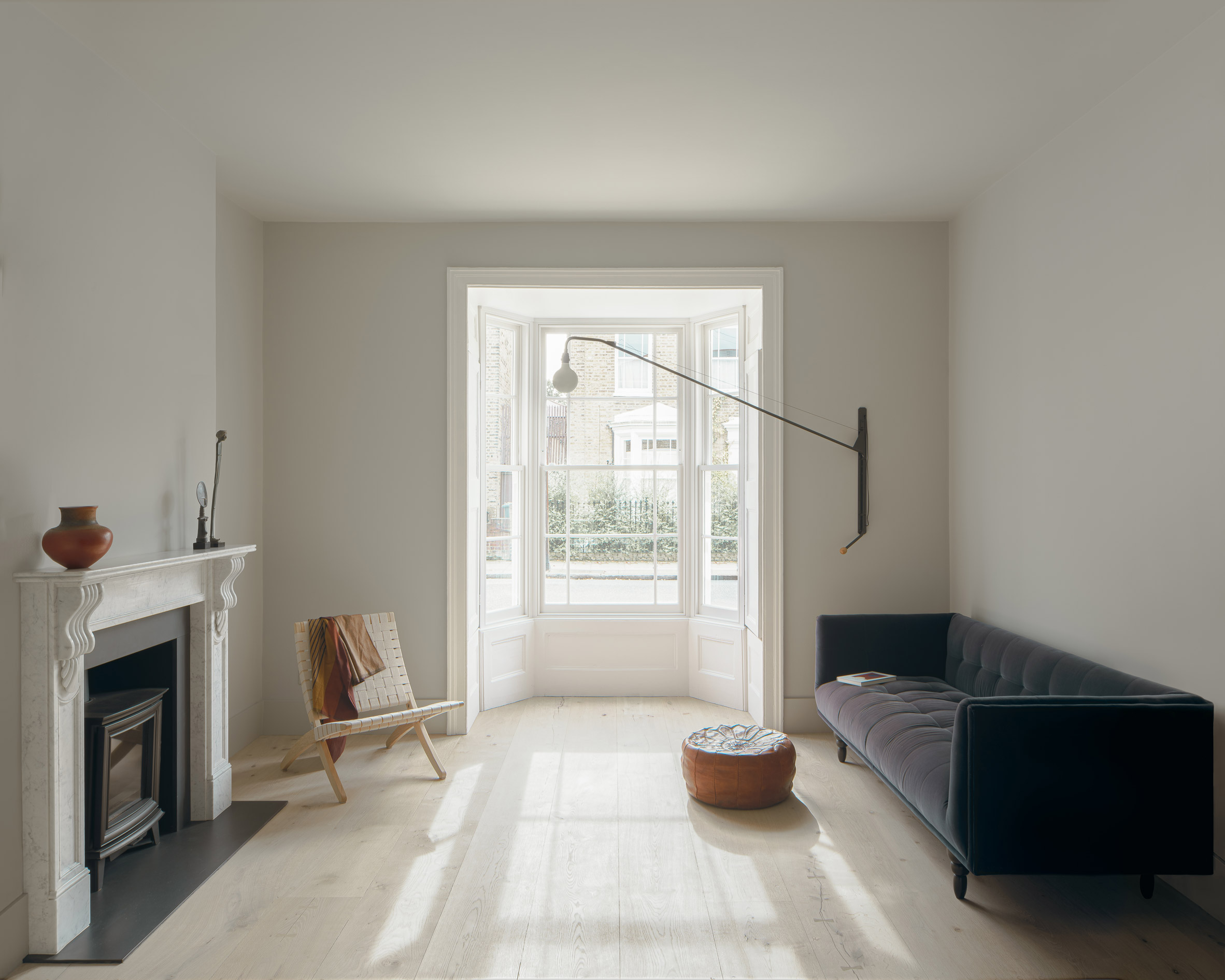
Upstairs, the bathroom has been reconfigured to prevent overlooking from the neighbouring house and bedrooms have been treated with a darker palette to contrast the lightness of the extension.
Outside, the extension's timber beams sit flush with the concrete base and create a series of fins that run along the side return passage, which is also treated in concrete as an extension of the sunken patio.
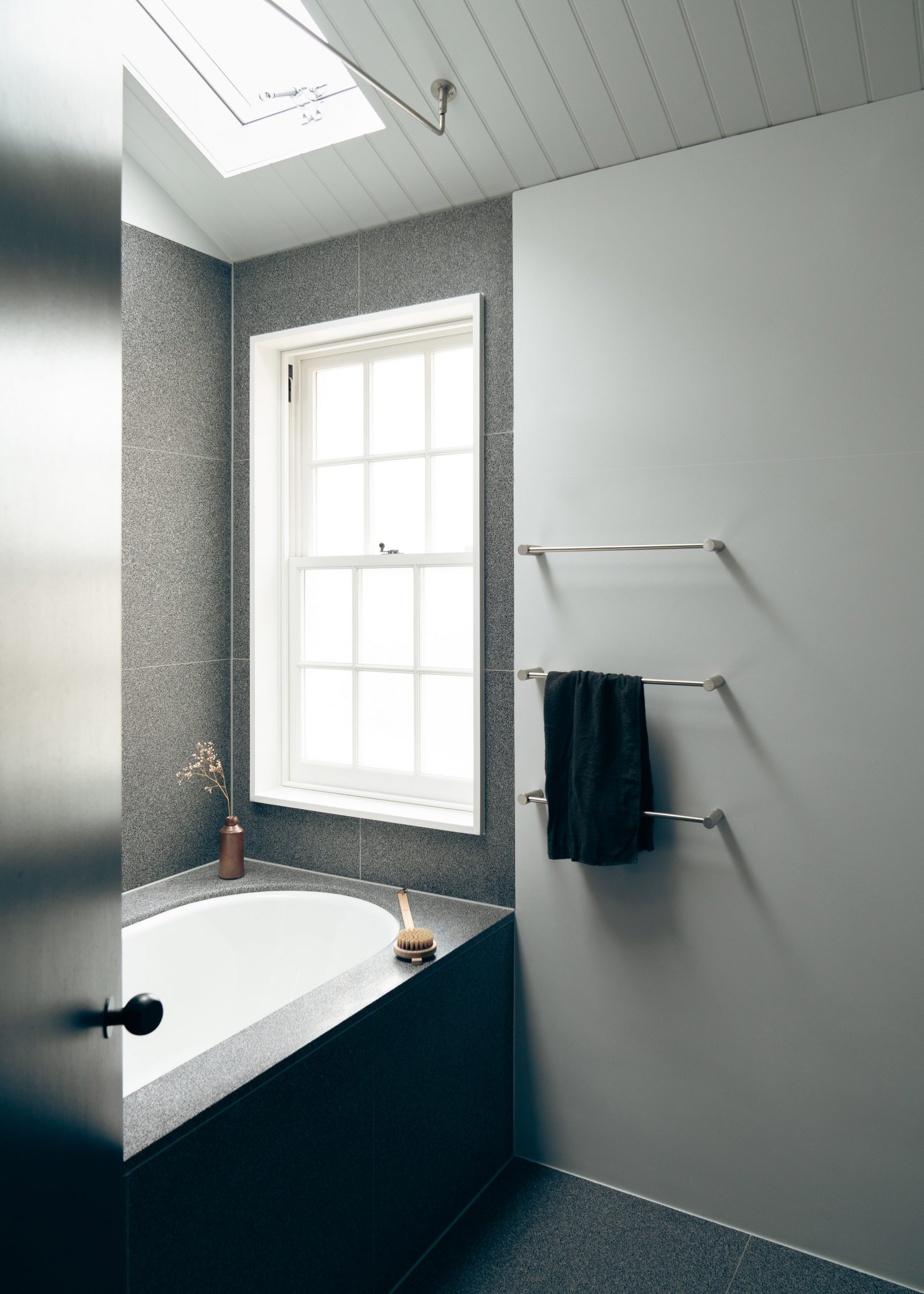
London-based practice DGN Studio was founded by Daniel Goodacre and Geraldine Ng in 2016.
Other recent extensions to London homes include another sunken extension by Moxon Architects in Islington and Turner Architect's "cloister-like" sequence of spaces in Clapham.
Photography is by Nick Dearden.
Project credits:
Architect: DGN Studio
Engineer: Built Engineers
Party wall surveyor: Schofield Surveyors
Approved inspector: Assent Building Control
Contractor: Orsman Construction
Joiner: E Squared Joinery
The post Sunken concrete floor expands Victorian terrace house in London appeared first on Dezeen.
from Dezeen https://ift.tt/3fx2tii
No comments:
Post a Comment