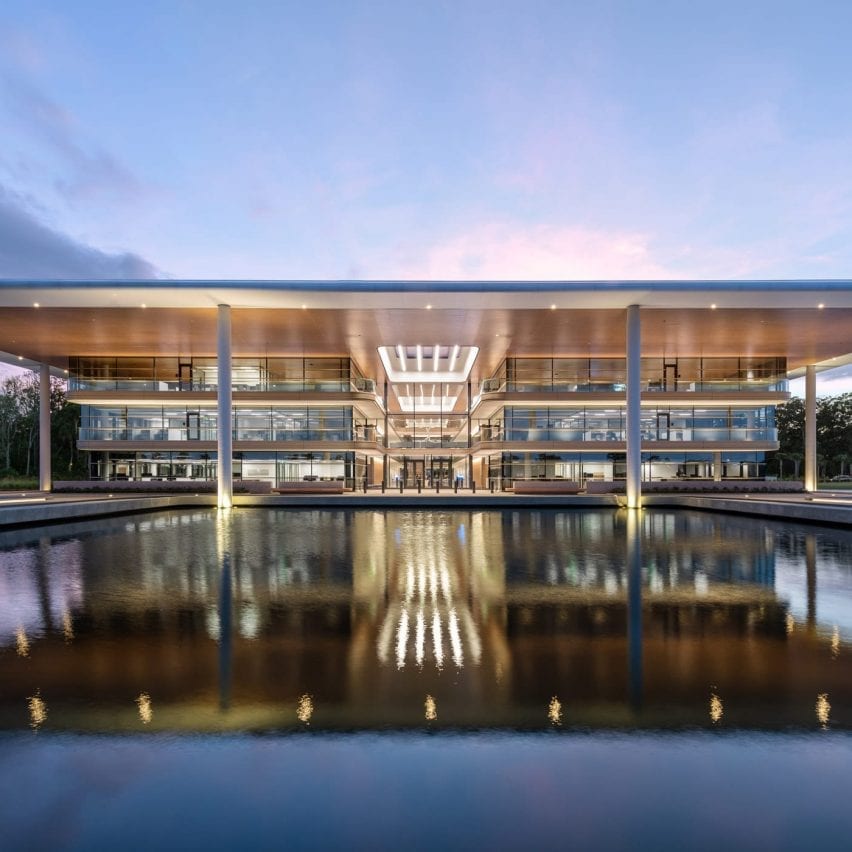
British studio Foster + Partners has completed an office building for the PGA Tour in Florida, which has been topped with an oversized roof.
The headquarters for the PGA Tour was built near natural wetlands alongside the Ponte Vedra Sawgrass golf course, which hosts The Players Championship annually.
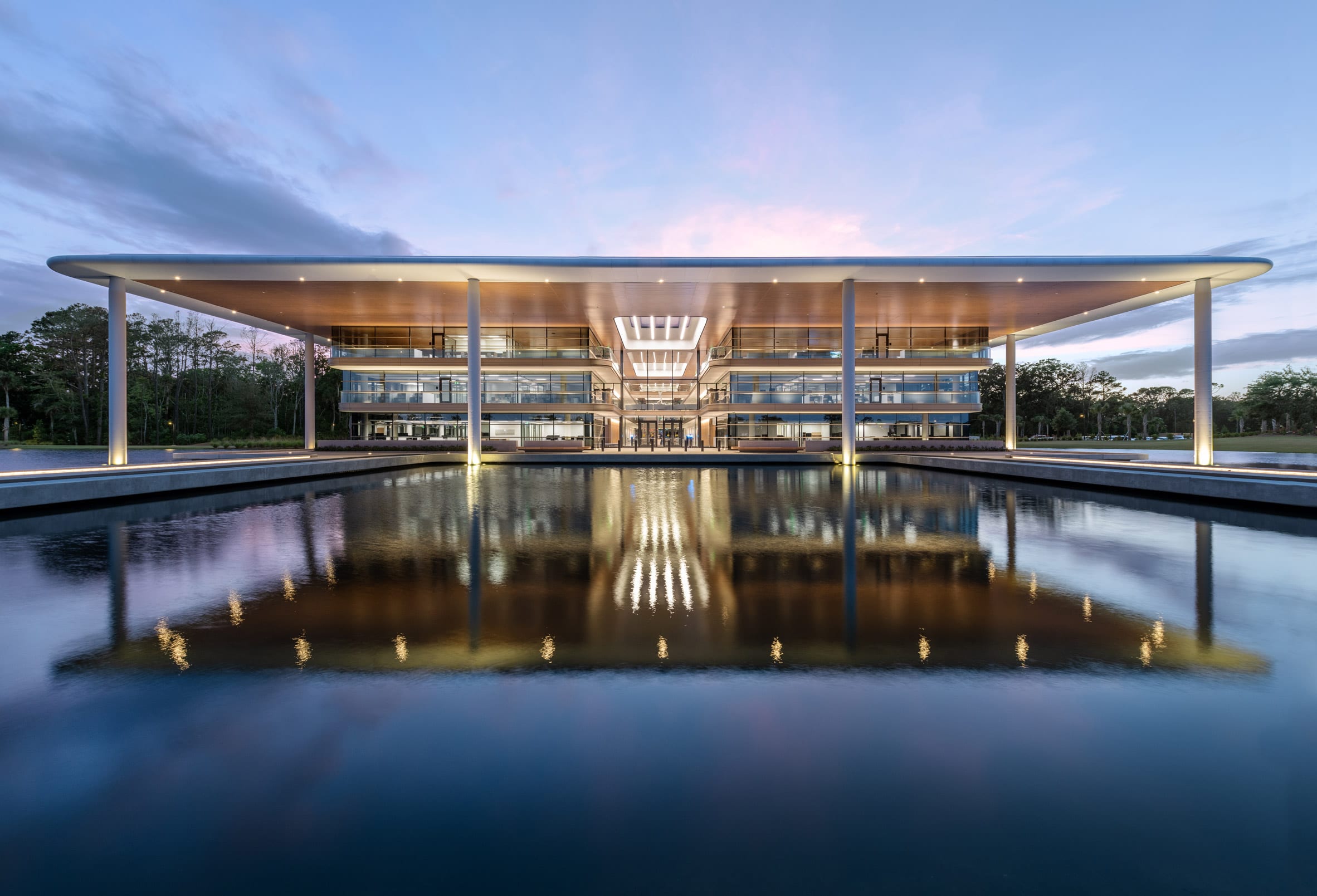
The 187,000 square-foot (17,373 square metres) building for PGA Tour, which organises professional tournament for male golfers in the USA, contains a collection of three-storey structures nestled beneath the large roof.
Set alongside a newly created lake, Foster + Partners explained that nature played a key role in informing its design.
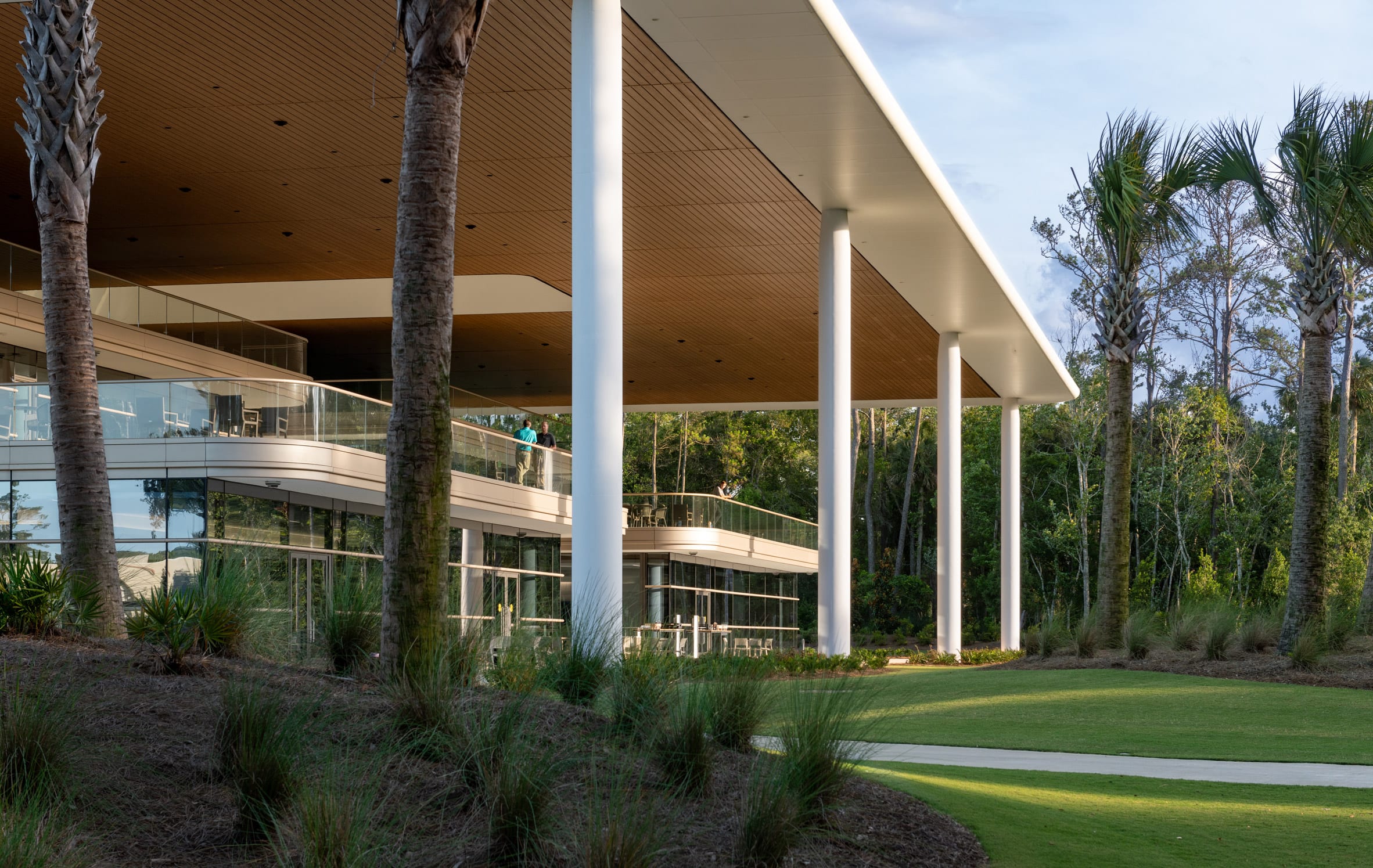
"On our very first visit to the site at Sawgrass, we were inspired by the quality of the landscape, the interplay of light and shade and the water," said Foster + Partners head of studio Nigel Dancey.
"This led to our very first sketches, maximising light and views beneath a generous overhanging roof that creates shaded external terraces and plaza spaces."
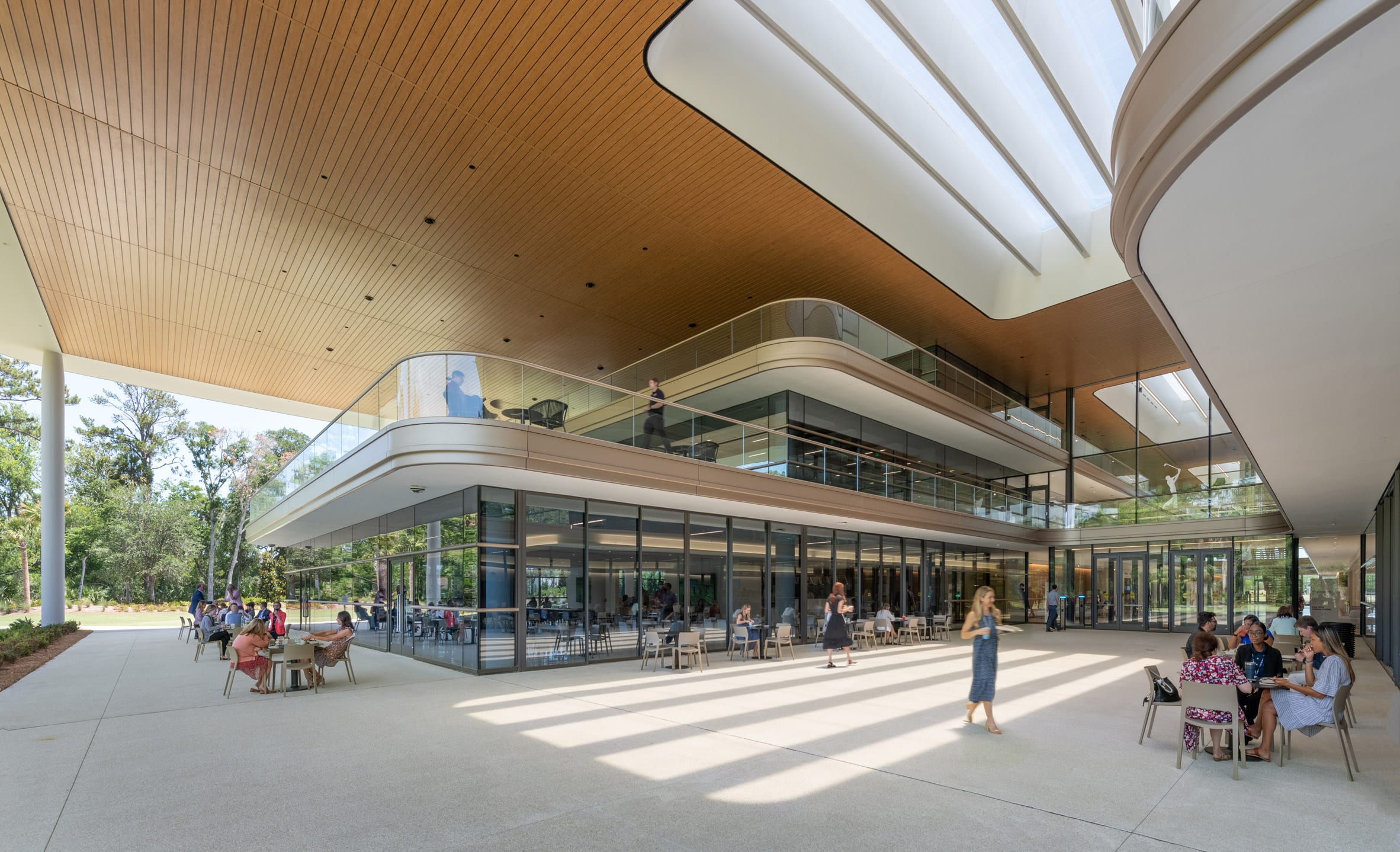
The building was built on a raised floor designed to protect and future-proof the headquarters without limiting the flexibility of its internal spaces.
Extending from the raised floor, large white columns stretch the height of the structure and support its wood-lined veranda roof.
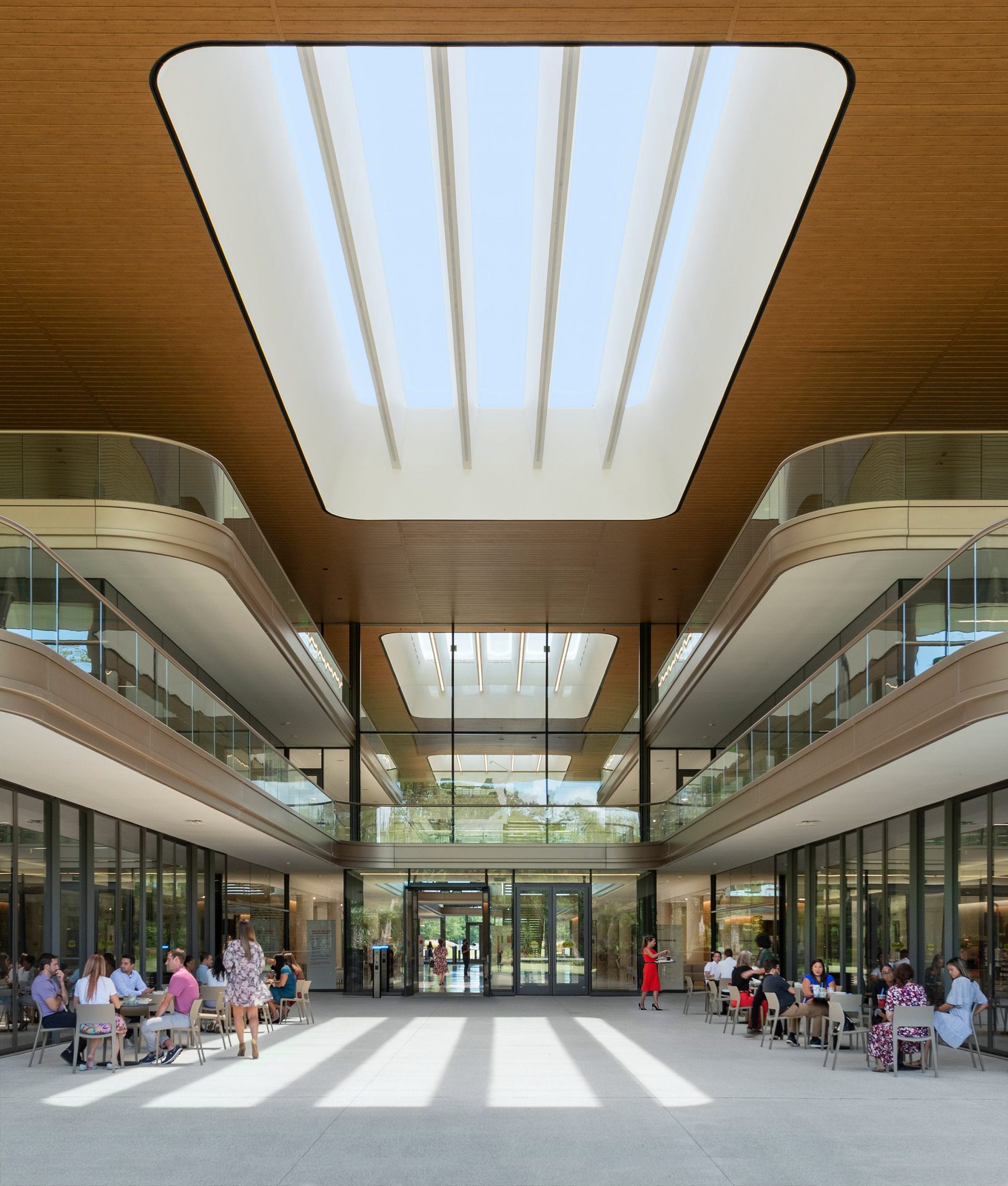
The internal three-storey structures are wrapped in glazed facades to allow natural light into the office spaces, while also providing views out to the surrounding wetlands.
An atrium forms the social centre of the headquarters, stretching the length of the building between two blocks of office space.
The blocks are connected by six-metre-wide bridges that aim to encourage meetings and gatherings outside of traditional office space.
Terraces along the side of office spaces extend across the perimeter of the internal structure past the atrium to an outdoor space, covered by the veranda roof.
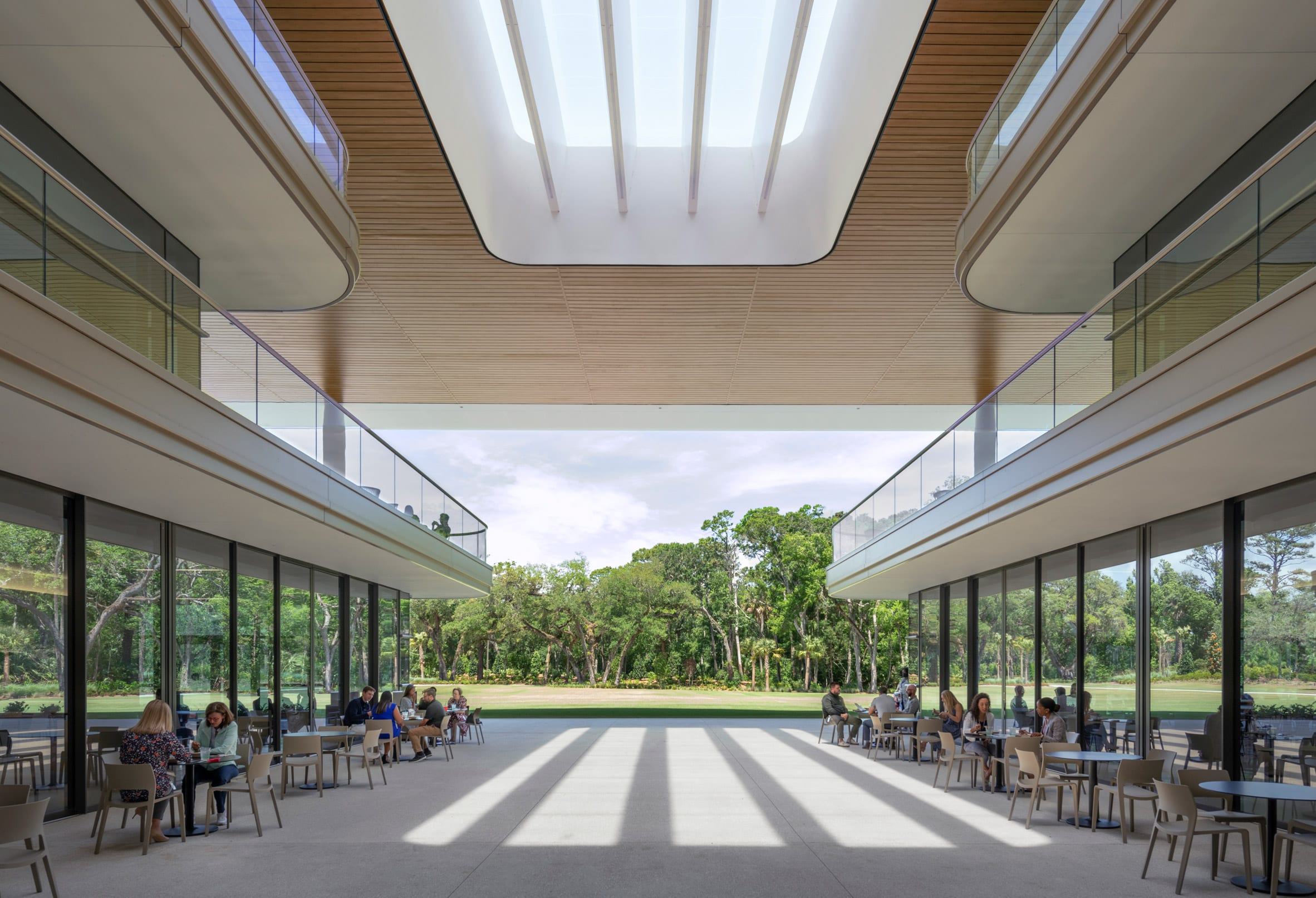
Five large skylights were placed across the wood-lined roof in the atrium and reflect the curved rectangular cutouts between bridges and stairwells.
At the rear of the building, Foster + Partners placed a gym and cafe on the ground floor with views overlooking the green landscape of the neighbouring golf course.
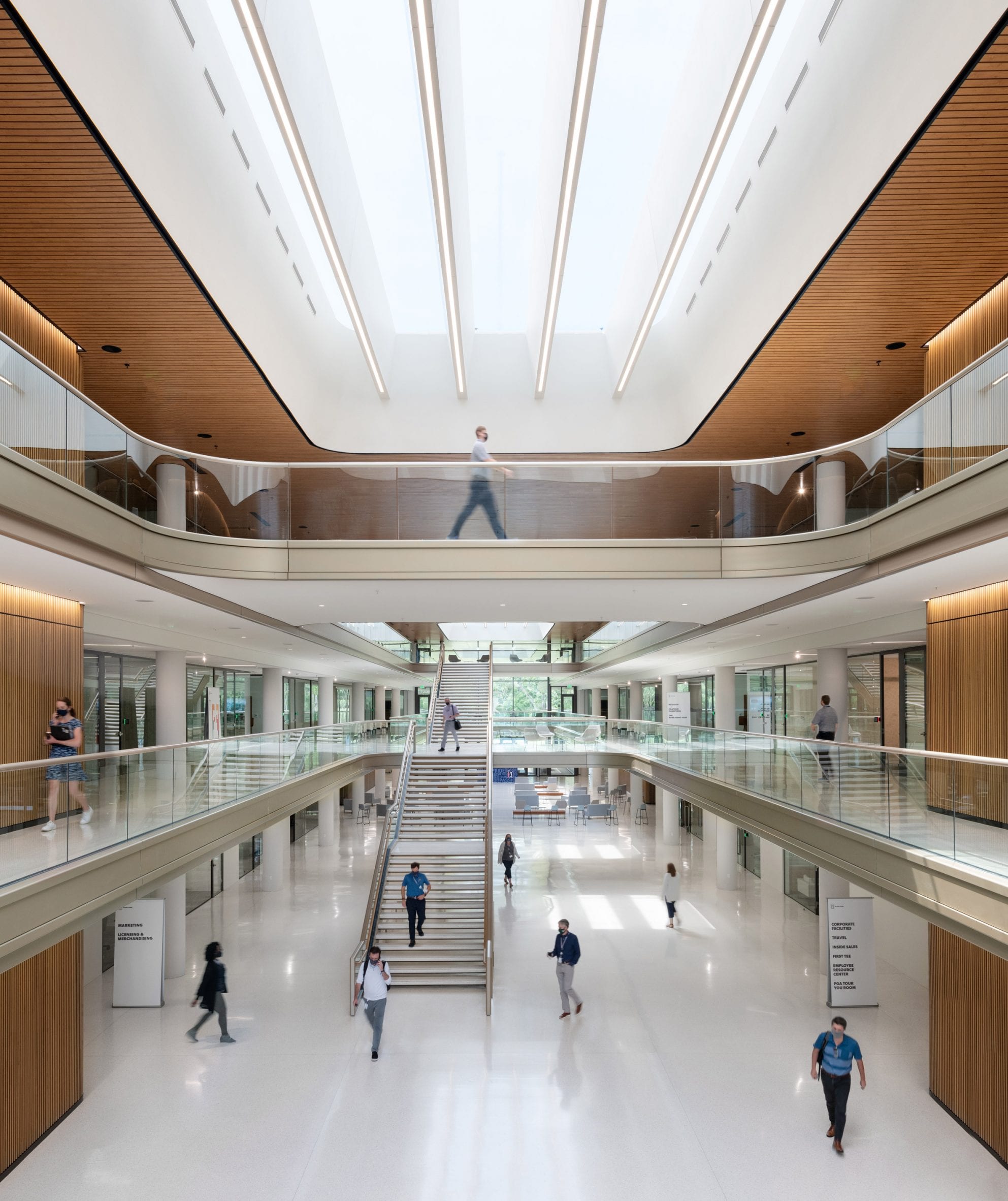
"The new global home for the PGA Tour has been the product of a true collaboration," said Foster + Partners senior partner James Barnes.
"Working closely with the fantastic team at the Tour, we have collectively delivered a building that will allow the Tour to flourish and nurture its talent."
"It has been an incredible opportunity for us to realise a complete vision – from the overall orientation of the building to the interior finishes and detailing."
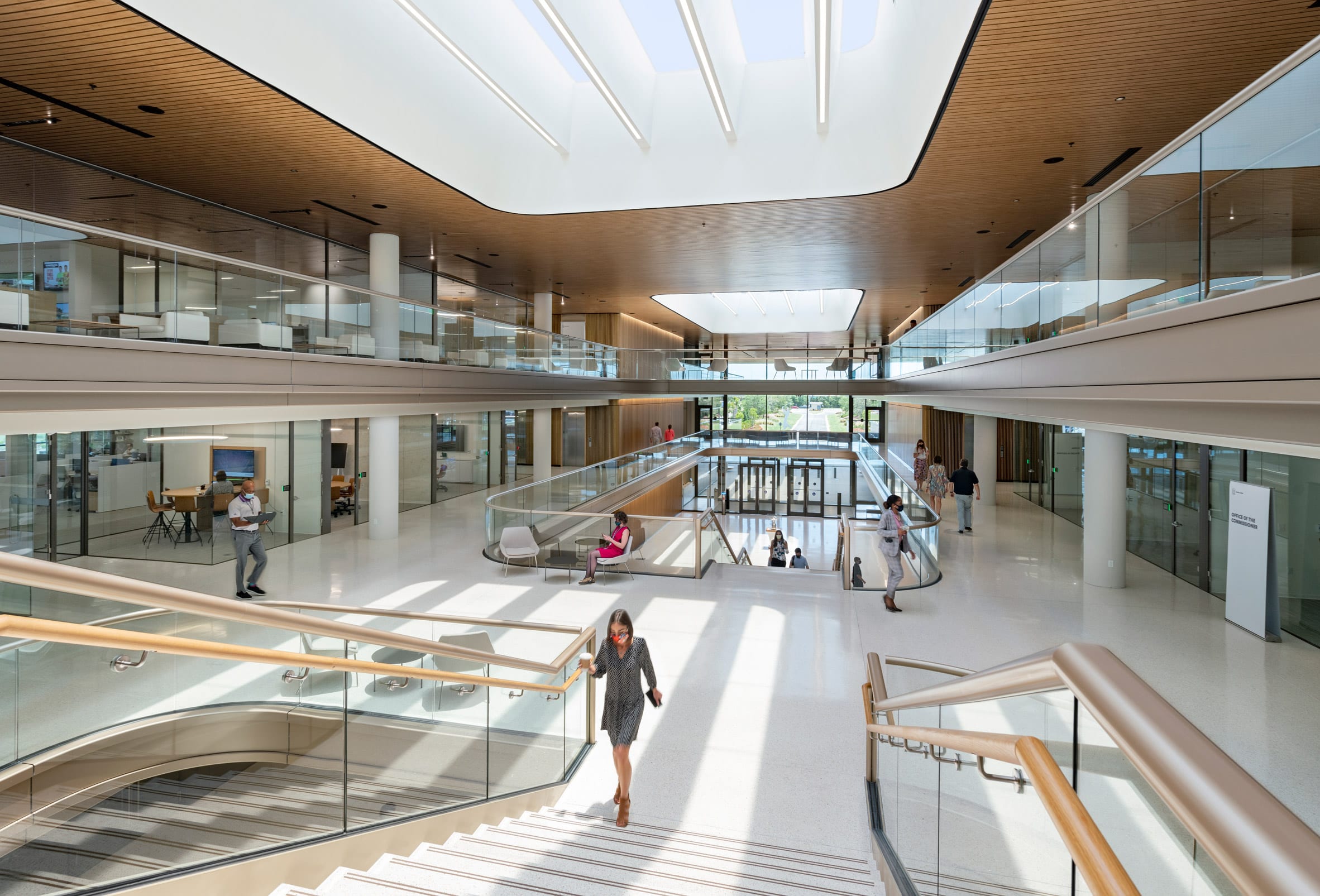
Foster + Partners, the UK's largest architecture studio, was established in 1967 by Pritzker Architecture Prize-winning architect Norman Foster.
The studio recently unveiled its Apple Tower Theatre store in an abandoned 1920s movie theatre in Downtown Los Angeles and announced its plans to turn the site of a decommissioned power plant in San Francisco into a mixed-use development.
Photography is by Chuck Choi.
The post Foster + Partners tops PGA Tour HQ with "generous overhanging roof" appeared first on Dezeen.
from Dezeen https://ift.tt/3zUakzW
No comments:
Post a Comment