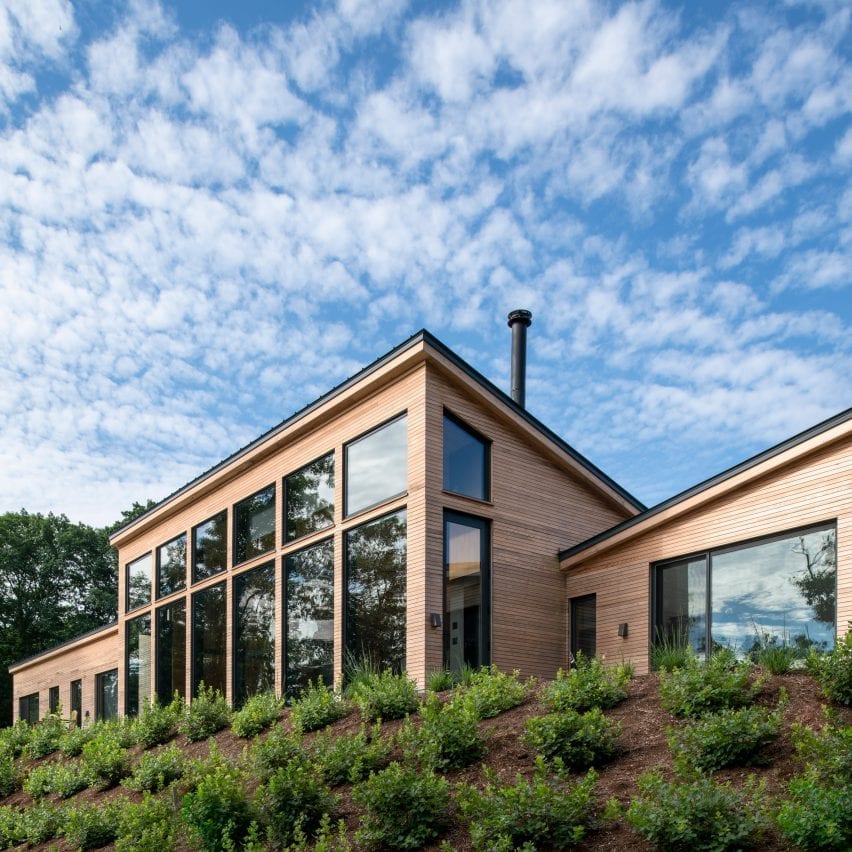
New York firm GRT Architects has positioned a cedar bungalow above marshland on the Connecticut shoreline, featuring a central courtyard with a swimming pool.
Called Guilford House, the bungalow is clad in cedar and has large windows with charcoal-coloured frames that provide panoramic views of the tidal marsh.
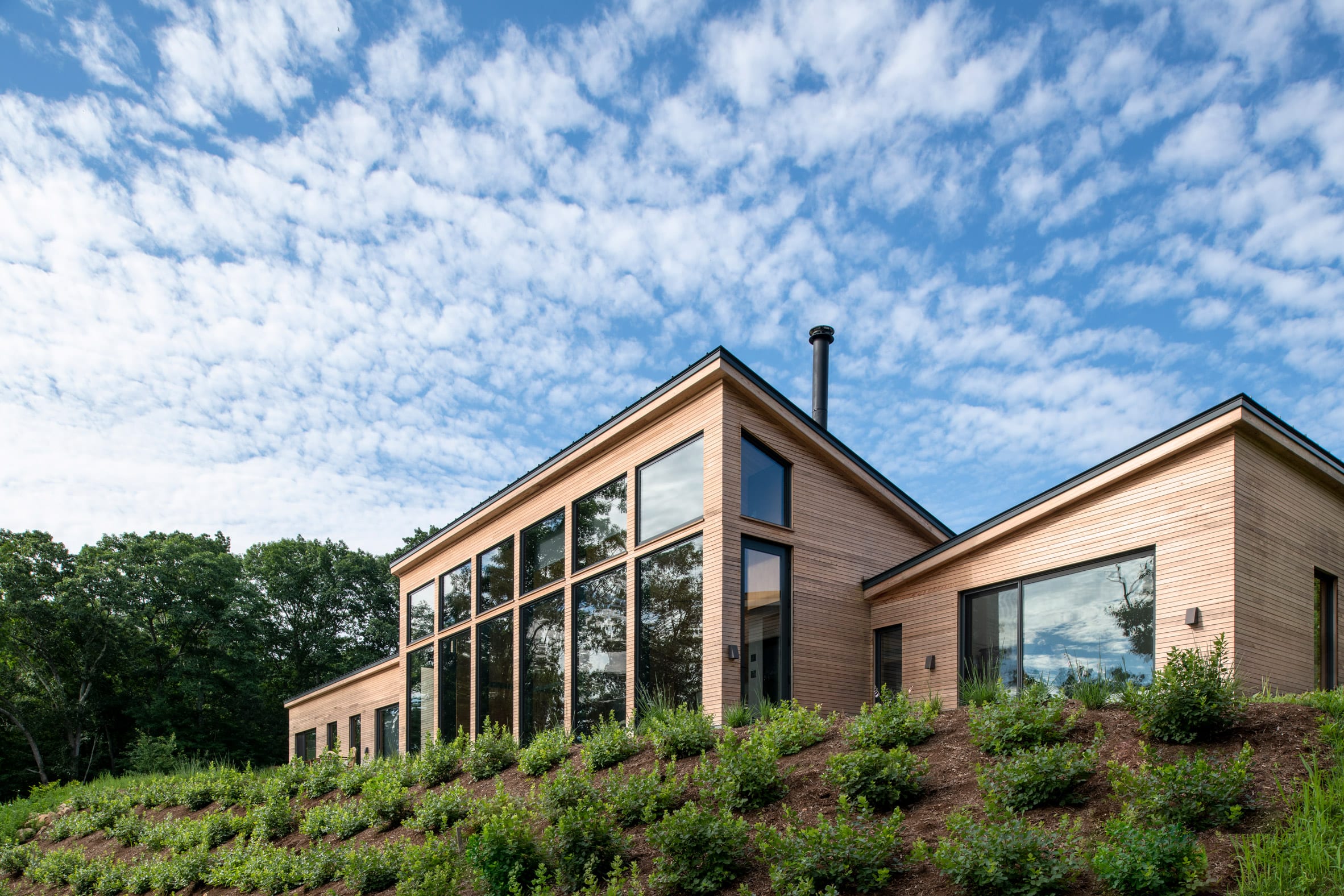
Designed for a throuple – a three-person relationship – the homeowners wanted to include a swimming pool and carpentry workshop in the house design without compromising on views of the landscape.
The architects positioned Guilford House as close to the water as the location allowed, with the bungalow's longest side facing the tidal marsh and the lush trees surrounding it.
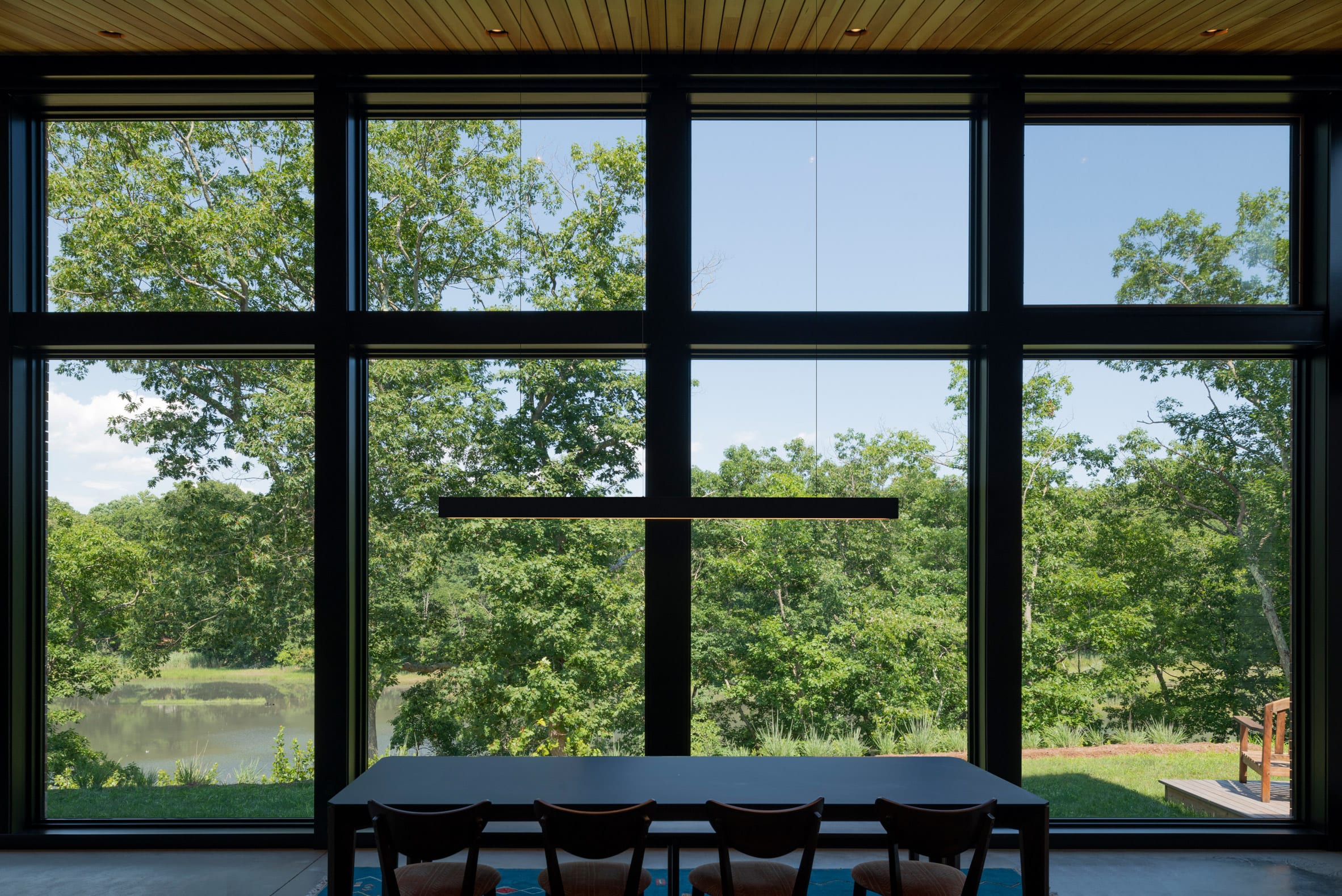
L-shaped in form, the house is built opposite a separate workshop with a courtyard tucked between the two buildings.
"We created a courtyard defined by the workshop on one side and the home on the other," said GRT Architects, a Brooklyn-based studio.
"Elongated overhangs create shelter and lend definition to this outdoor room."
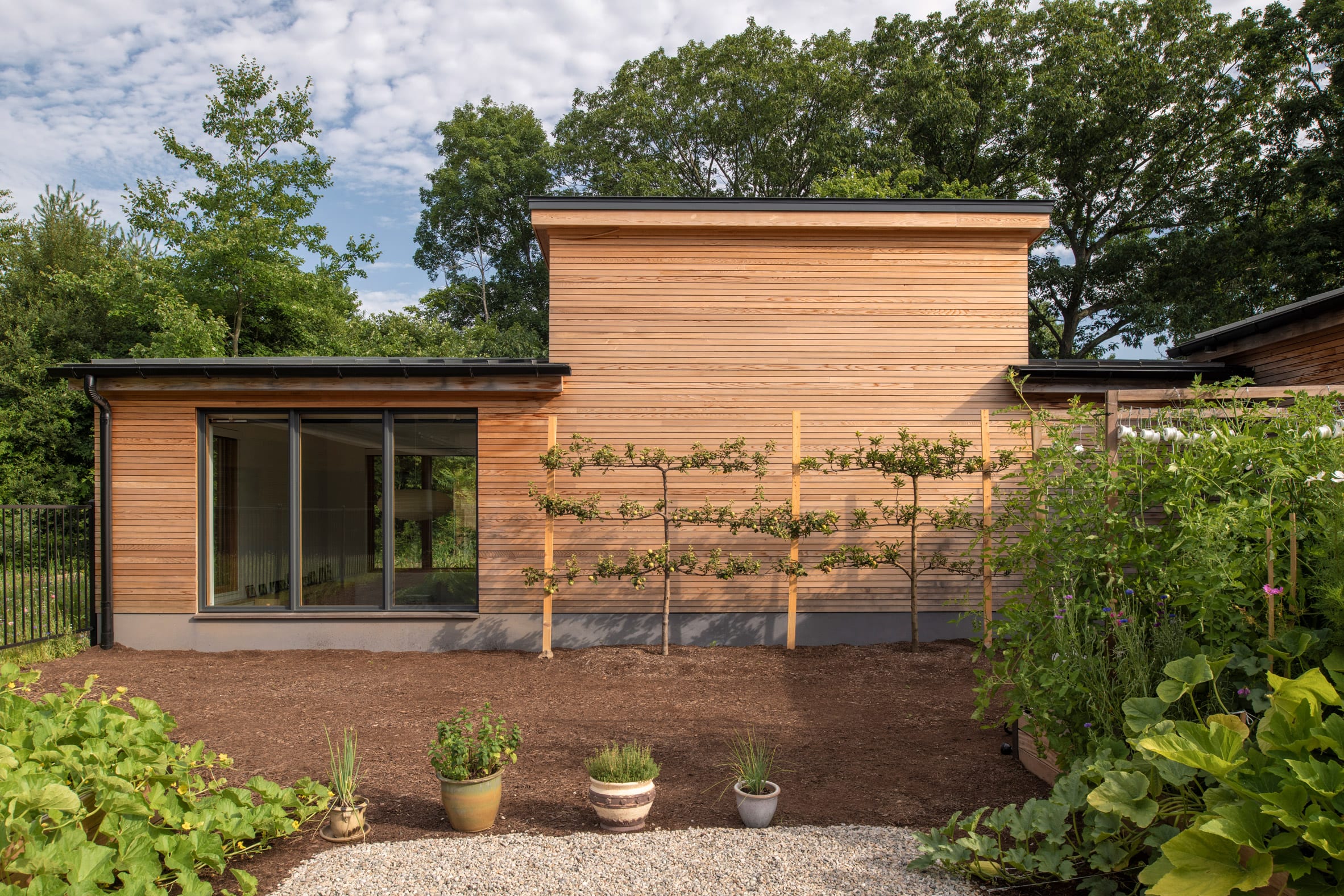
The courtyard features a kitchen garden and a square-shaped swimming pool surrounded by decking made from Garapa, an unstained and unpainted rot-resistant wood.
On the side of Guilford House facing the tidal marsh, the plot is left unaltered except for short decks that jut out from the bedrooms and provide private seating areas.
The bungalow's interior and exterior are designed to age gracefully over time without the need for refurbishment.
"We built an aesthetic around long-life materials that need no finishing and therefore no re-finishing," said the architecture firm.
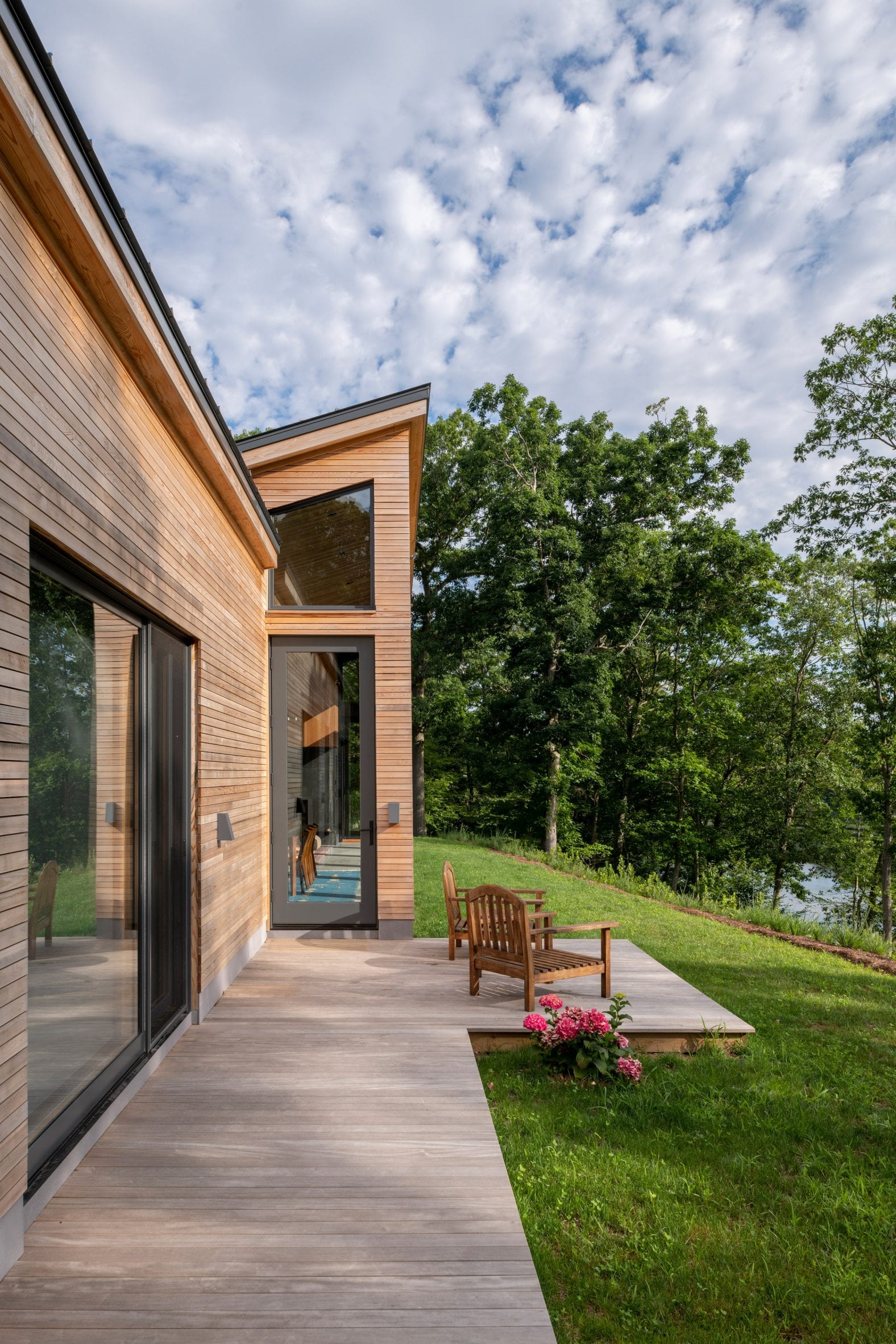
"We selected only rot-resistant wood that can be used naturally with no applied stain or seal," said GRT Architects.
The home's unstained cedar was installed as an open-jointed rain screen that will grey naturally. This gives the exterior a longer lifespan as it allows it to dry properly.
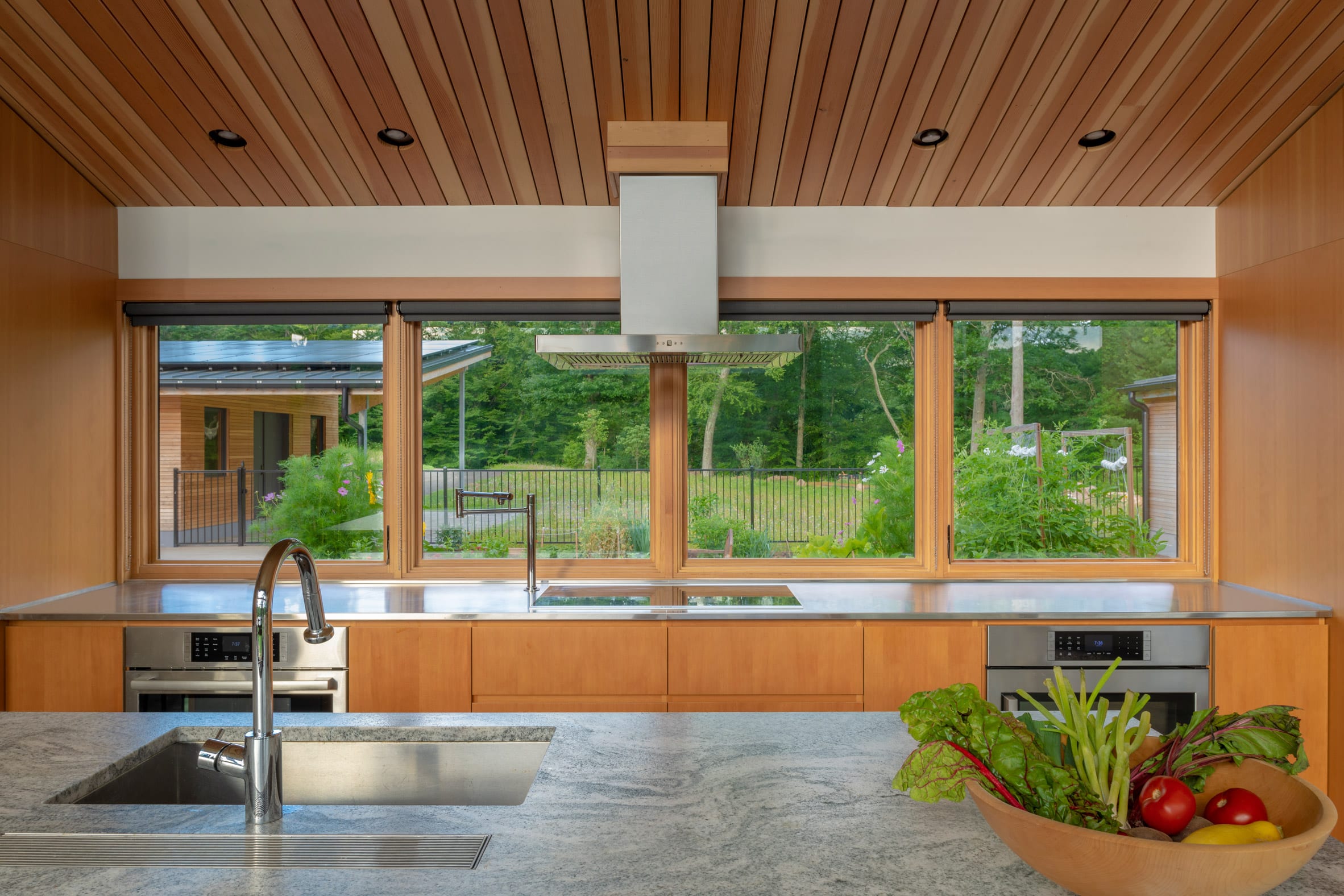
Solar panels are attached to the house's wide aluminium-painted roof with standing seams.
Inside, all of the floors are poured concrete except for the loft's red oak flooring that was milled from local trees felled during the bungalow's construction.
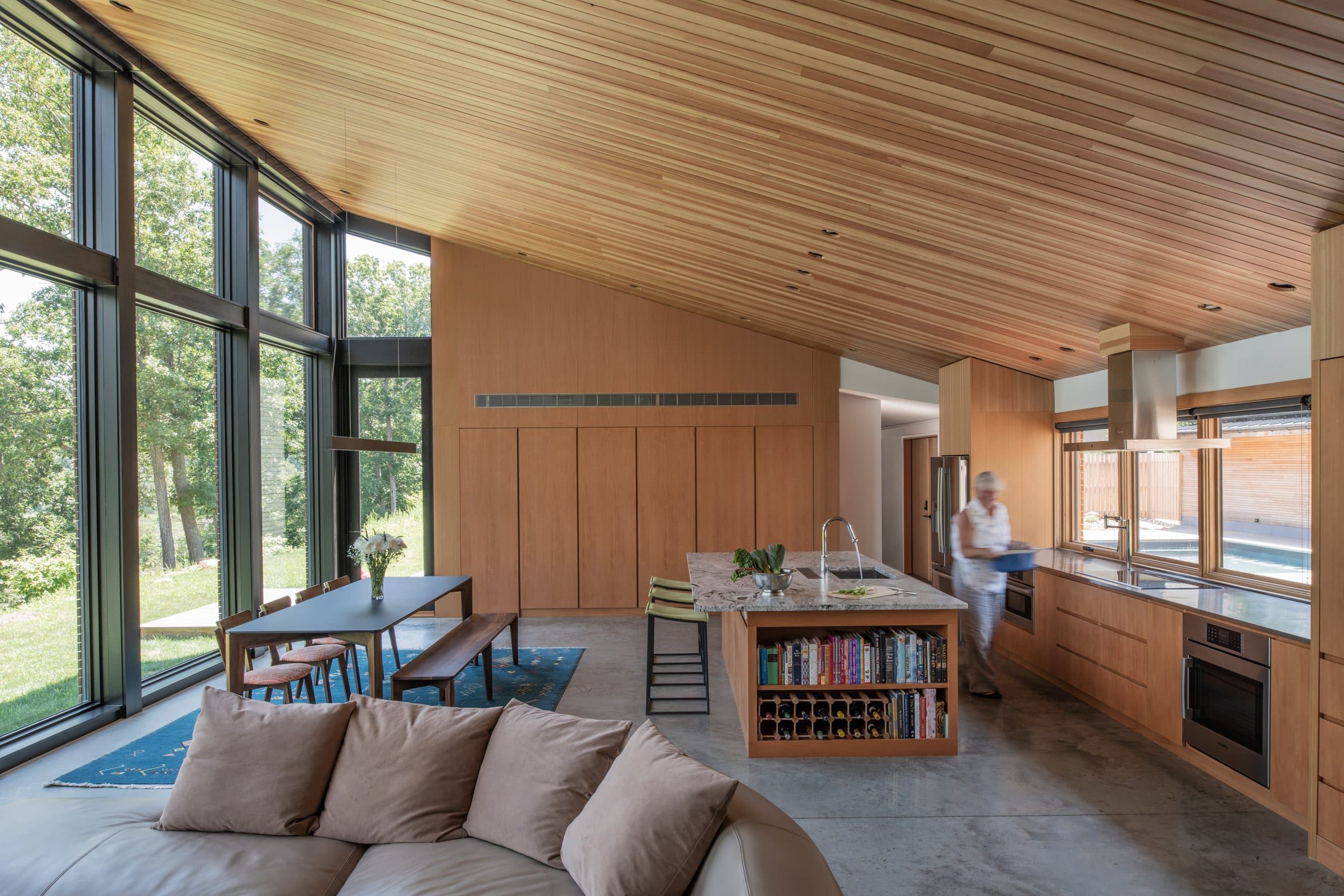
Custom millwork defines the open-plan interior, including in the kitchen and dining space, which features a large white granite island in the cooking area.
Designed to be wheelchair-accessible, the single-storey home has zero-threshold showers in its two equally sized main suites.
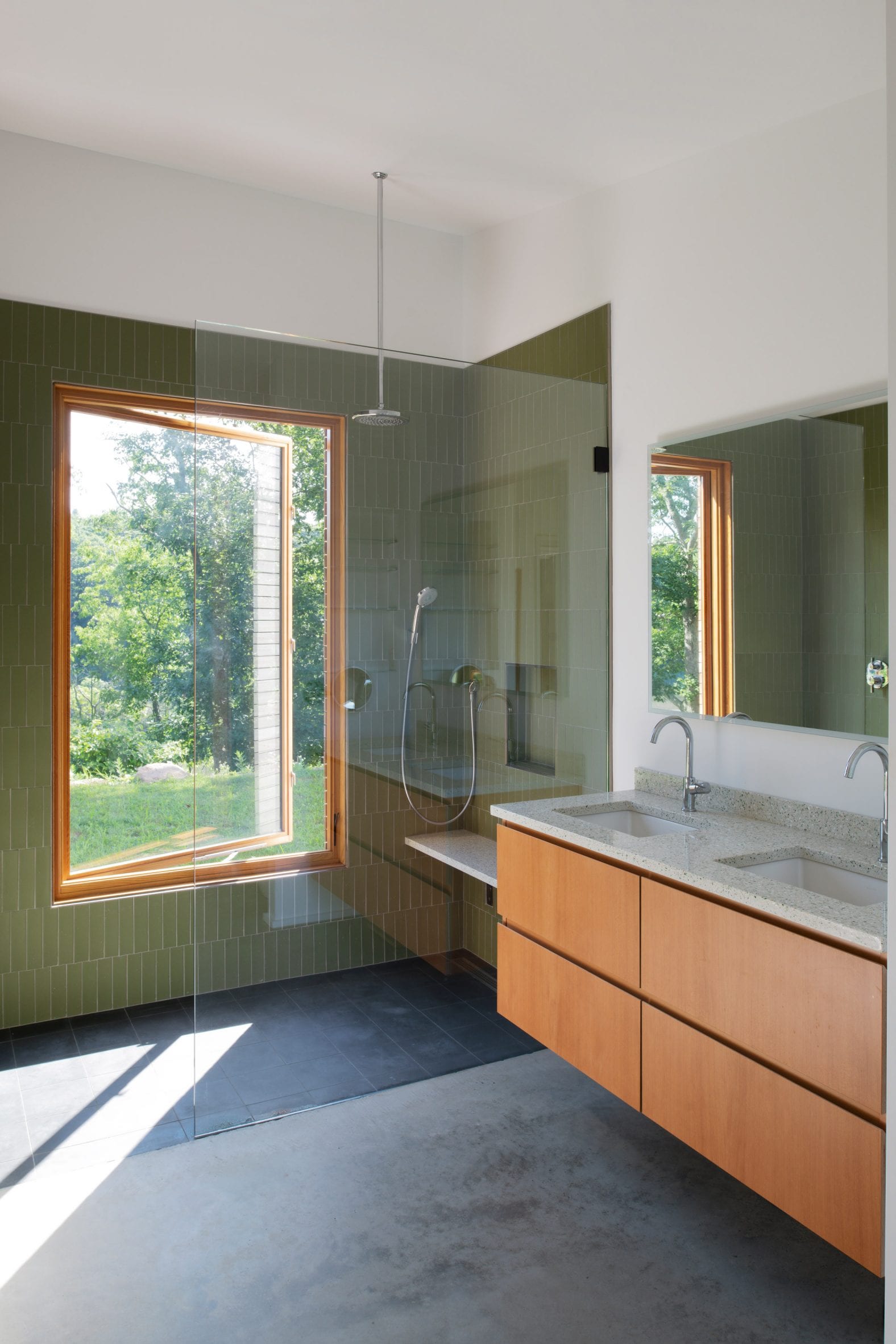
GRT Architects was founded by Tal Schori and Rustam-Marc Mehta in 2014. Other projects by the firm include a textured-brick black house in New York State and a live-work Brooklyn townhouse for an artist couple.
London-based Scott Whitby Studio also designed a project for a throuple featuring a bed big enough for three.
The photography is by Michael Vahrenwald and ESTO.
The post GRT Architects perches house for a throuple above tidal marsh in Connecticut appeared first on Dezeen.
from Dezeen https://ift.tt/3qDinwB
No comments:
Post a Comment