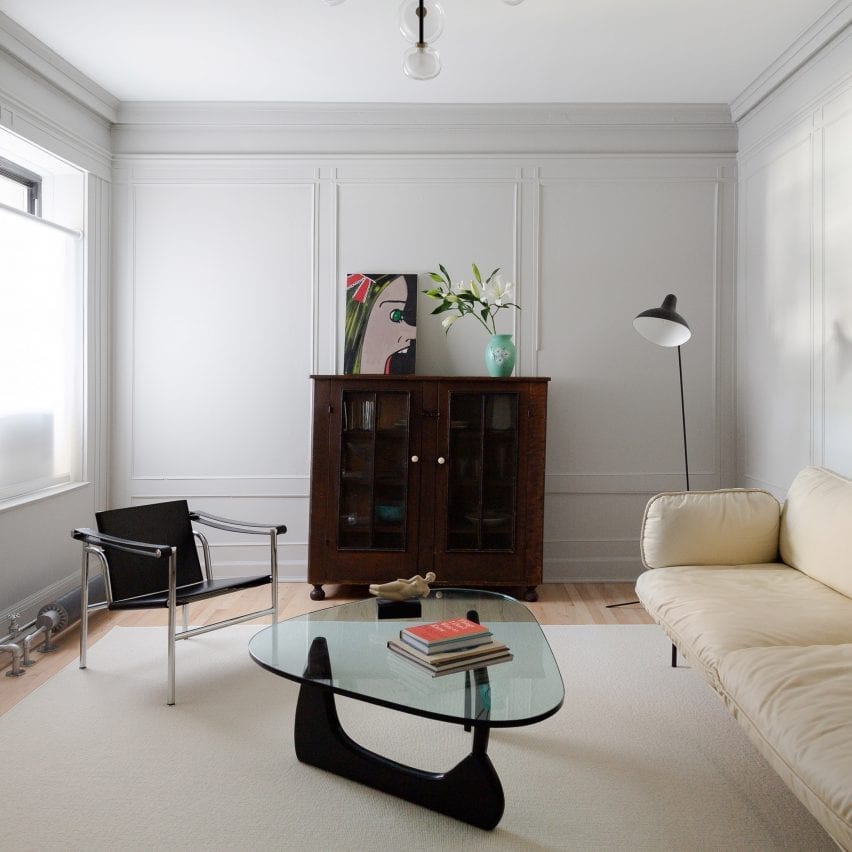
New York City-based architecture office Schissel Montgomery has completed a minimalist renovation of a three-bedroom apartment in the Park Slope neighbourhood.
Named Wendy's, the studio decluttered the 1,300-square-foot (120-square-metres) apartment's living spaces to create "a quiet, generous background for art and life".
Schissel Montgomery Architects also converted one of the bedrooms facing the street into a study.
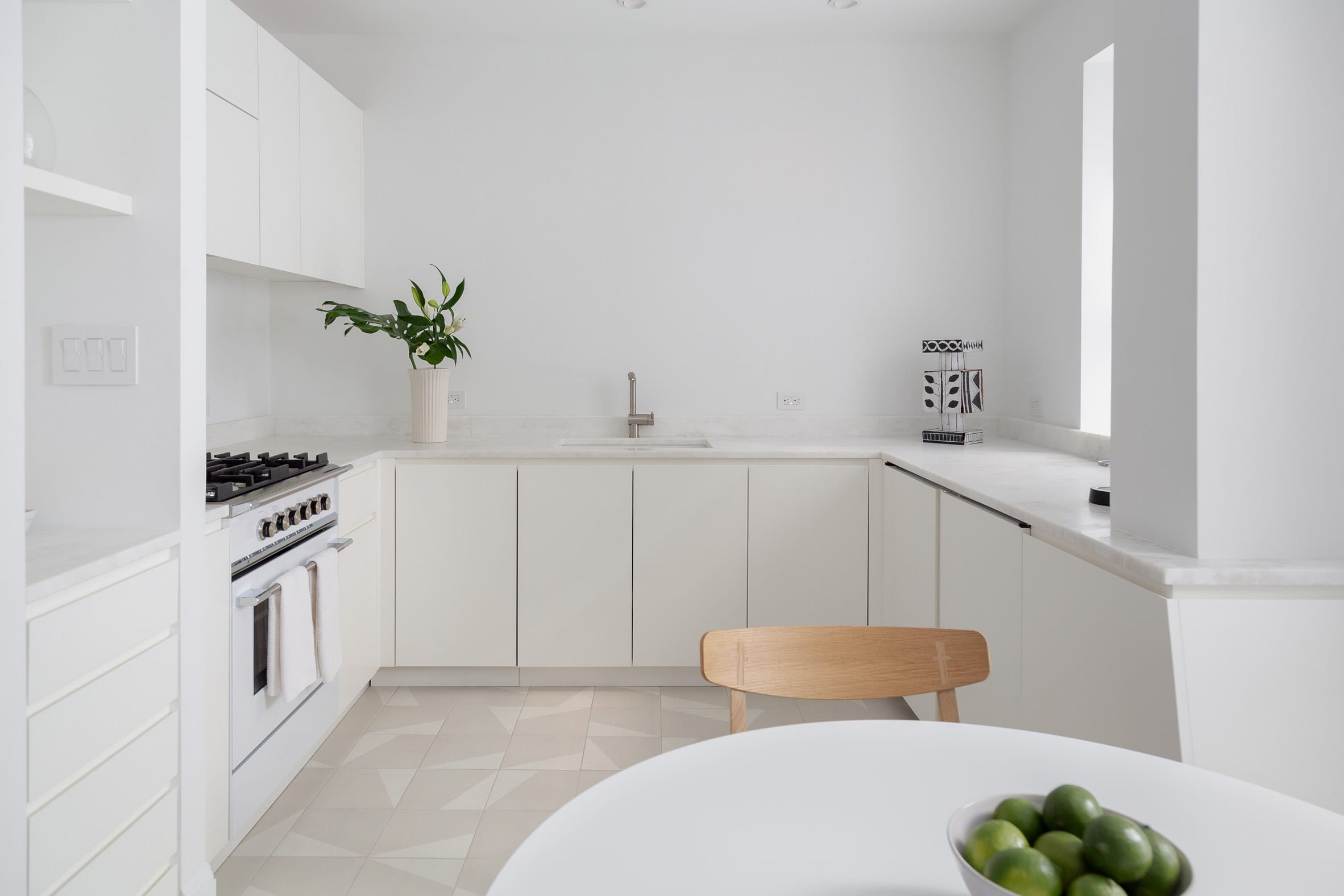
The renovation centres around a new kitchen, which is partially open to the living and dining space. Previously, these two areas were separate."The intervention focuses on creating connections between the shared spaces of the apartment and selectively removing materials accreted over time," said the studio.
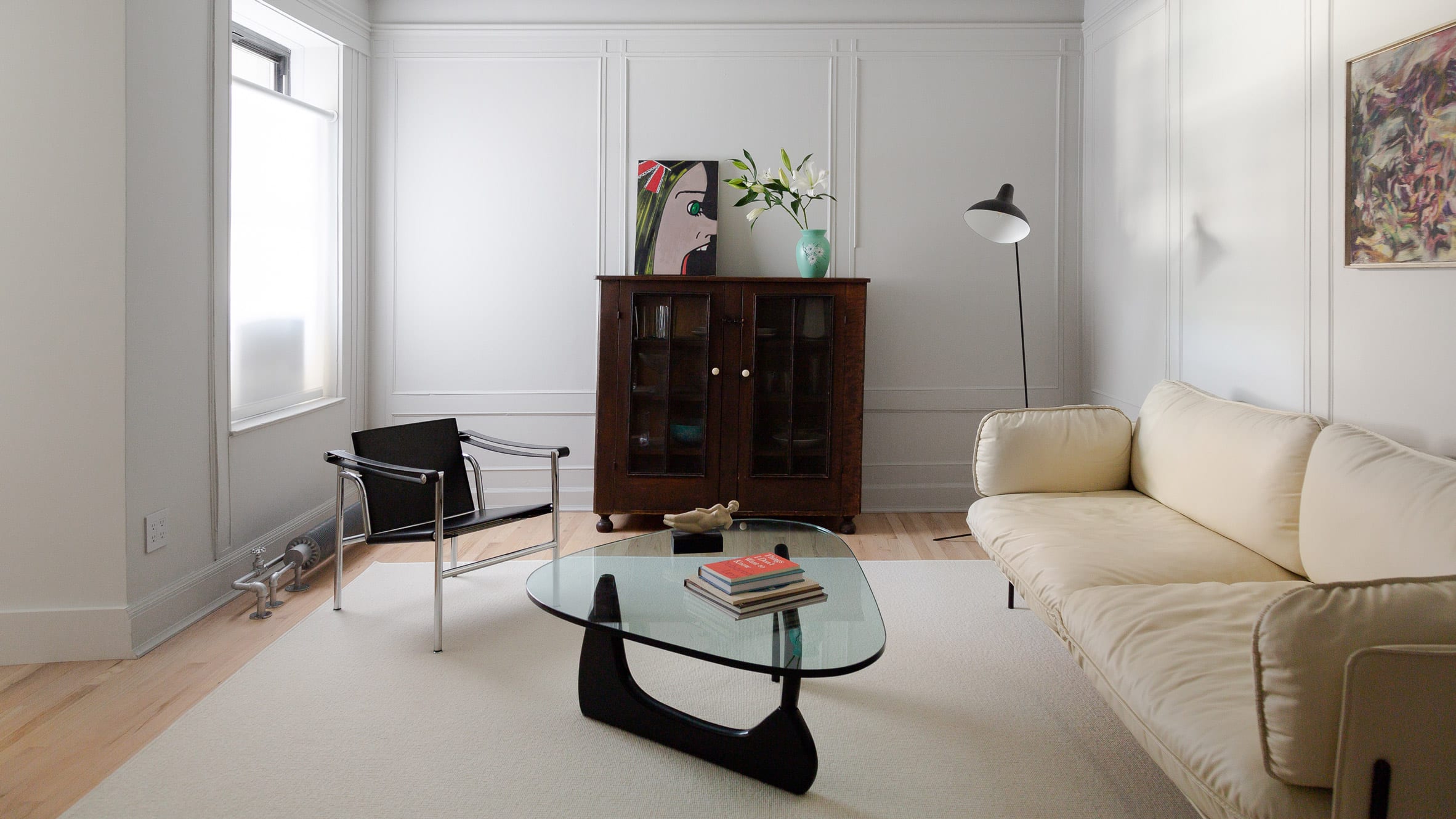
A new banquette along the wall integrates storage beneath the seat while consolidating the previously separate spaces.
At the end of a corridor, the studio repurposed an existing bedroom to create a study for the owner. Furniture selections here include a table by midcentury designer Eileen Gray and a Barcelona Daybed by Ludwig Mies van der Rohe.
Since the apartment is at street level, Schissel Montgomery designed sheer fabric curtains to cover the bottom portion of the windows.
This gives residents more privacy, while still admitting light into the space.
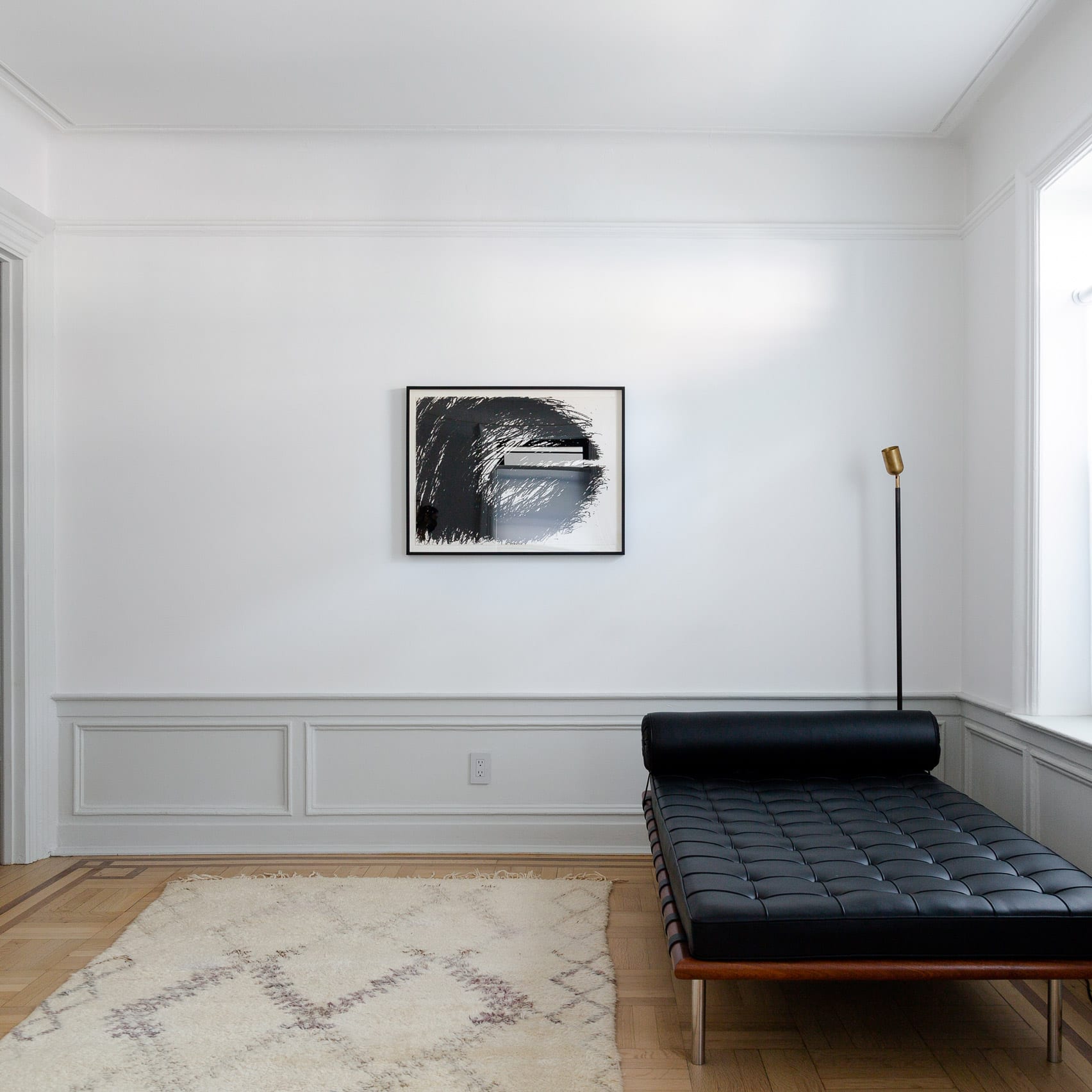
The project has a restrained palette with light wooden floors, white painted walls and selectively curated furnishings and artwork.
"The intervention focuses on creating connections between the shared spaces of the apartment and selectively removing materials accreted over time," Schissel Montgomery explained.
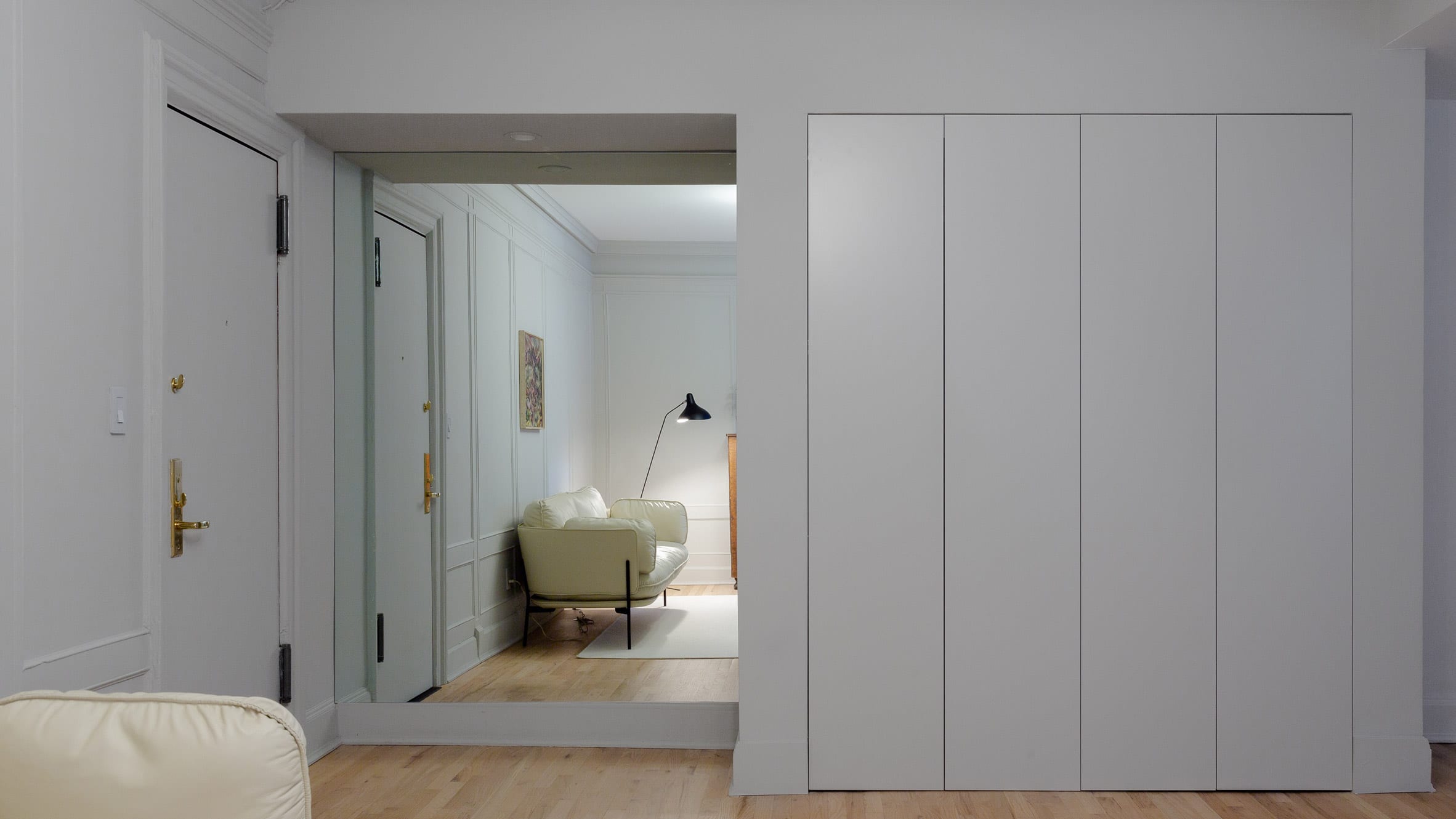
Custom details include a handmade concrete enclosure to protect the building's steam pipe.
It is made of stacked, textured cylinders that resemble a classical column's fluting motif.
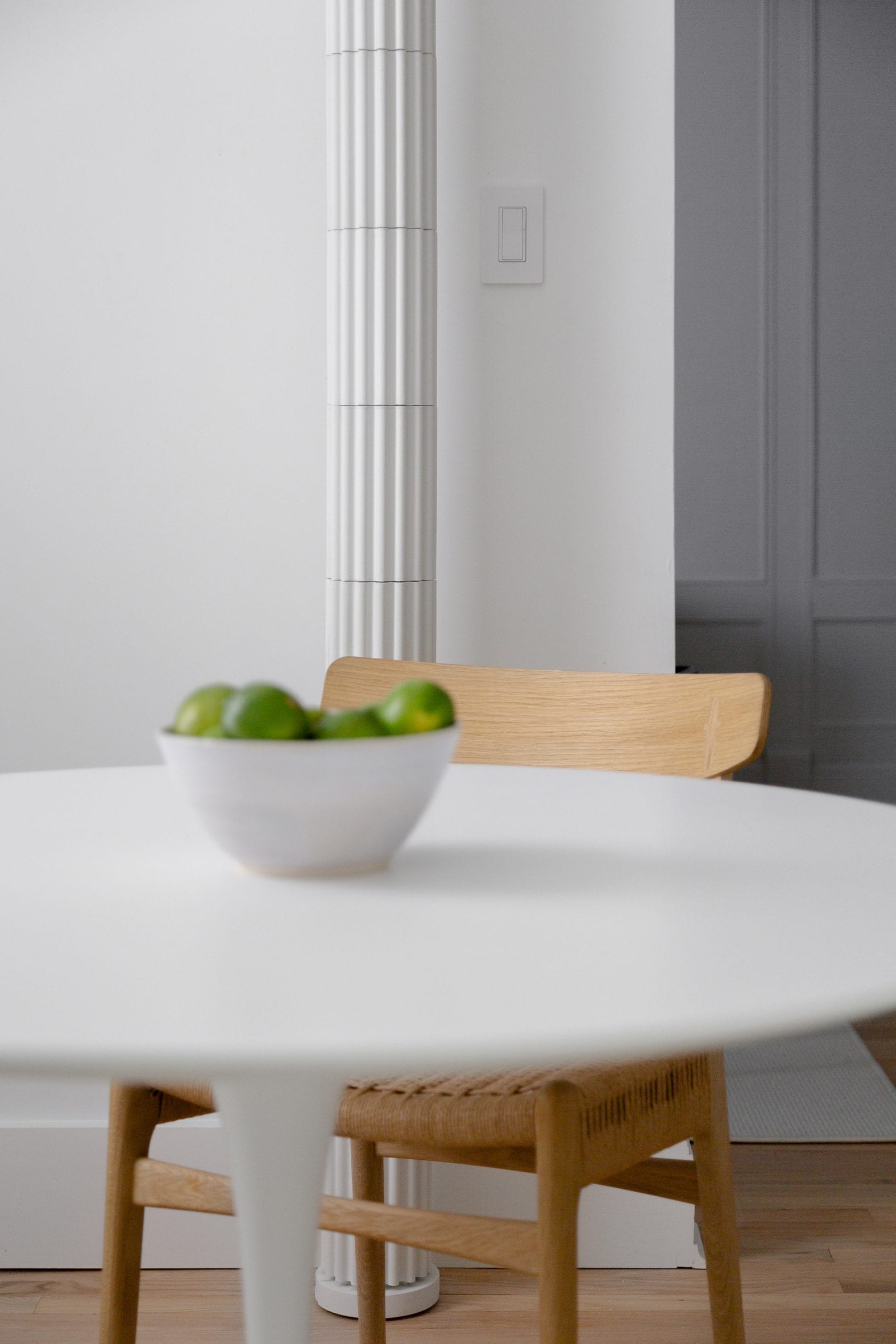
Another additional at the apartment's entrance is a floor-to-ceiling mirror that was to expand the space and brings more light to a darker area of the apartment.
"The intervention uses painted surfaces, whitewashed floors and window sheers to maximise bounced light in the space," explained Schissel Montgomery.
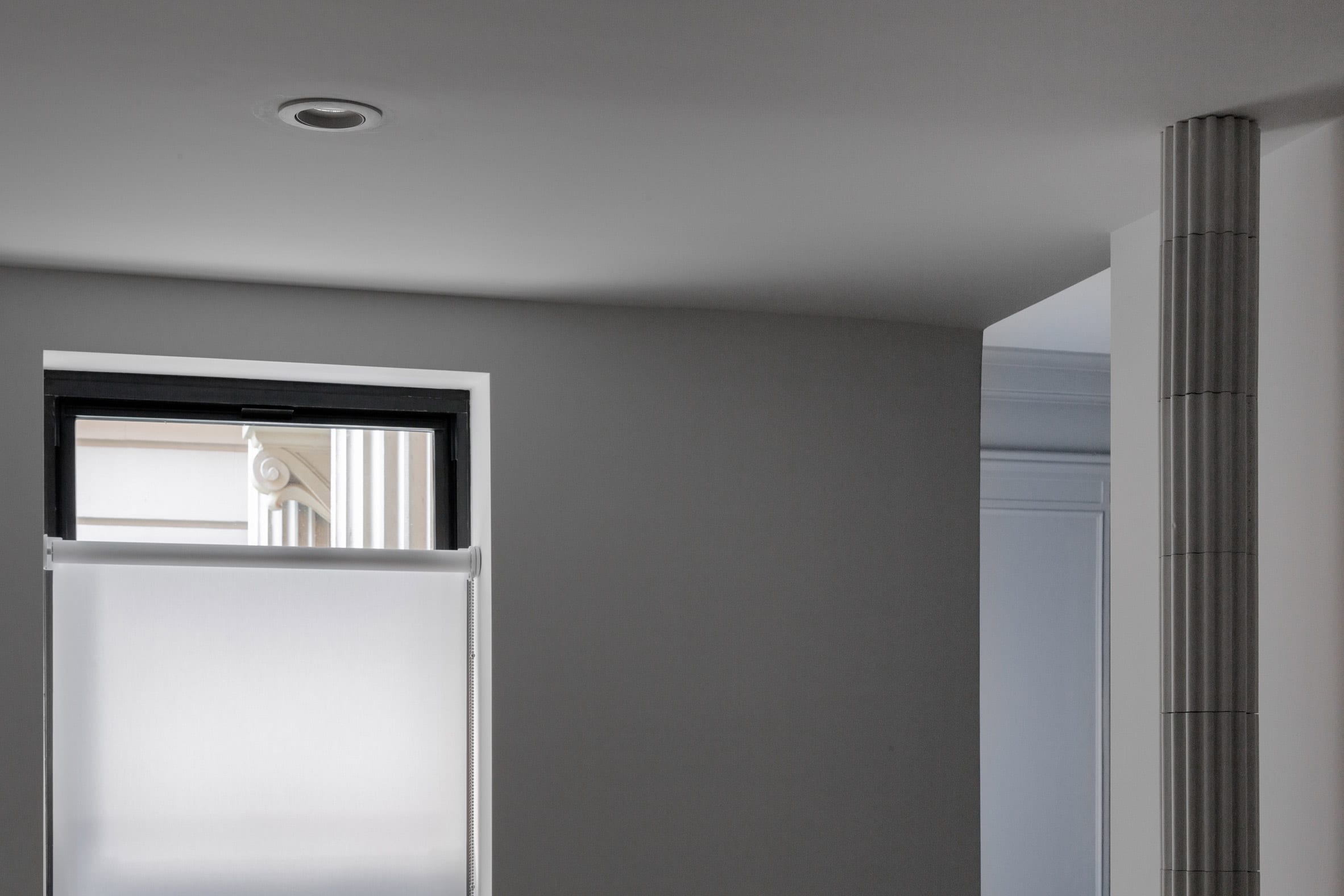
These pipes are left exposed in many New York City apartments and can become so hot that they are hazardous to residents, in addition to being unsightly.
Schissel Montgomery was established in 2019 and is led by two graduates of Columbia University's architecture school, Michael Schissel and Talene Montgomery.
Other apartment renovations in the Brooklyn area include a townhouse by GRT Architects that is filled with eclectic art objects and a monochrome interior renovation by local firm Arnold Studio.
Photography is by Daniel Terna.
Project credits:
Architect: Schissel Montgomery Architects
Construction: WK Renovation
The post Schissel Montgomery Architects renovates Brooklyn flat for art gallerist appeared first on Dezeen.
from Dezeen https://ift.tt/3A6lC3S
No comments:
Post a Comment