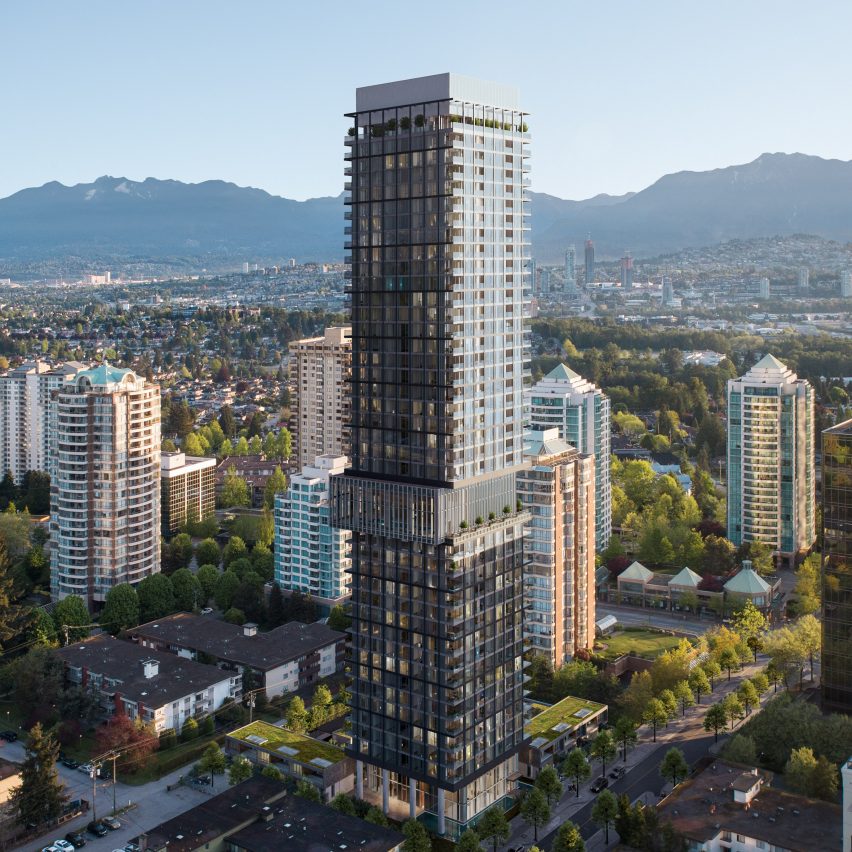
Central Park House is a 41-storey high-rise in Burnaby, British Colombia, by global architecture firm Gensler that will feature a swimming pool with wraparound glass.
The standout feature of the tower next to Central Park in Metro Vancouver, Canada, will be a double-height atrium midway up the building.
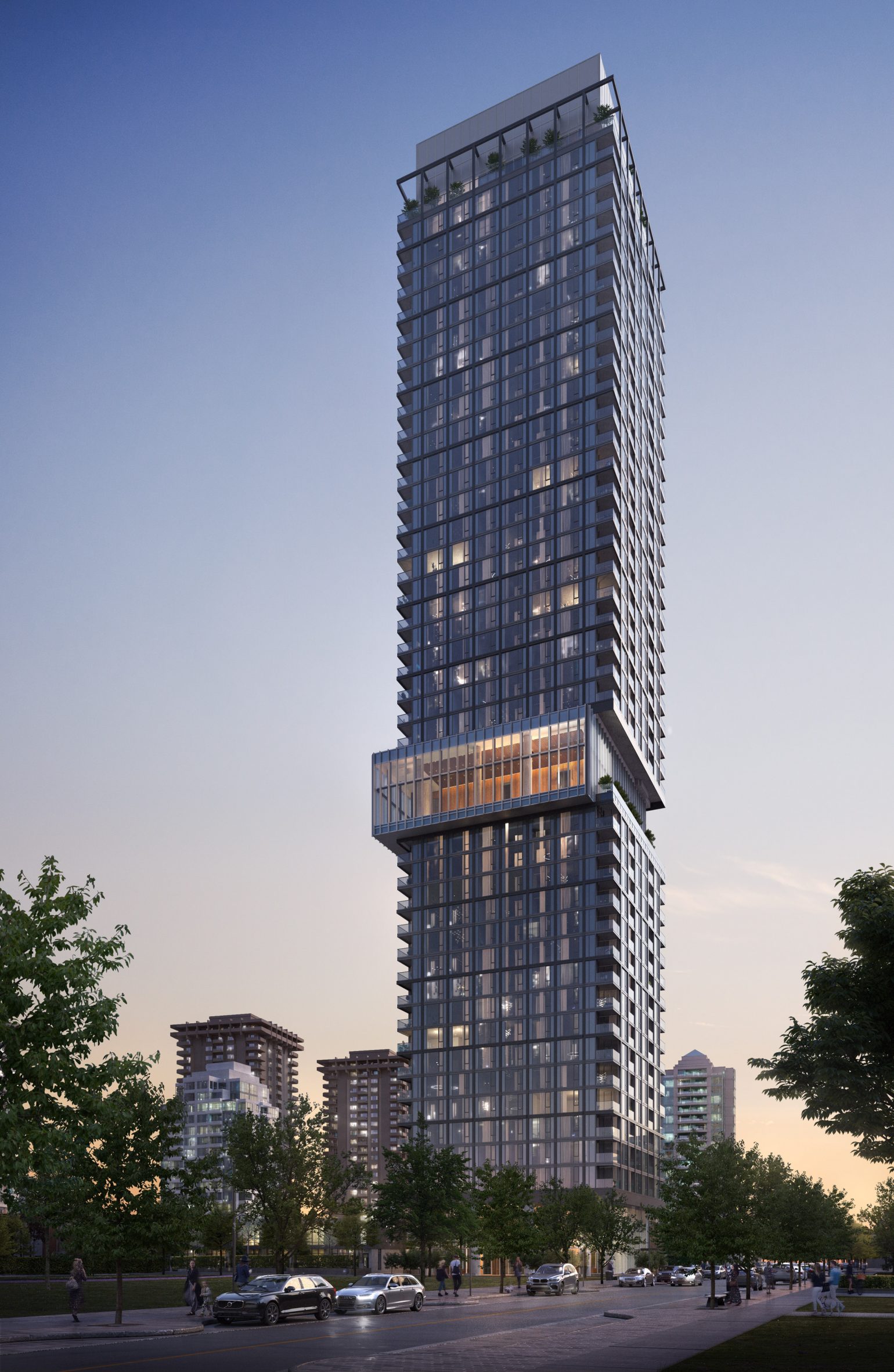
Called the Horizon Pavilion, this communal section of the building will jut out at one end and come in at the other, like a block being nudged out of a Jenga game.
A swimming pool surrounded by floor-to-ceiling glazing will sit in the side of the building that extends out, while an outdoor terrace will occupy the sheltered niche at the other.
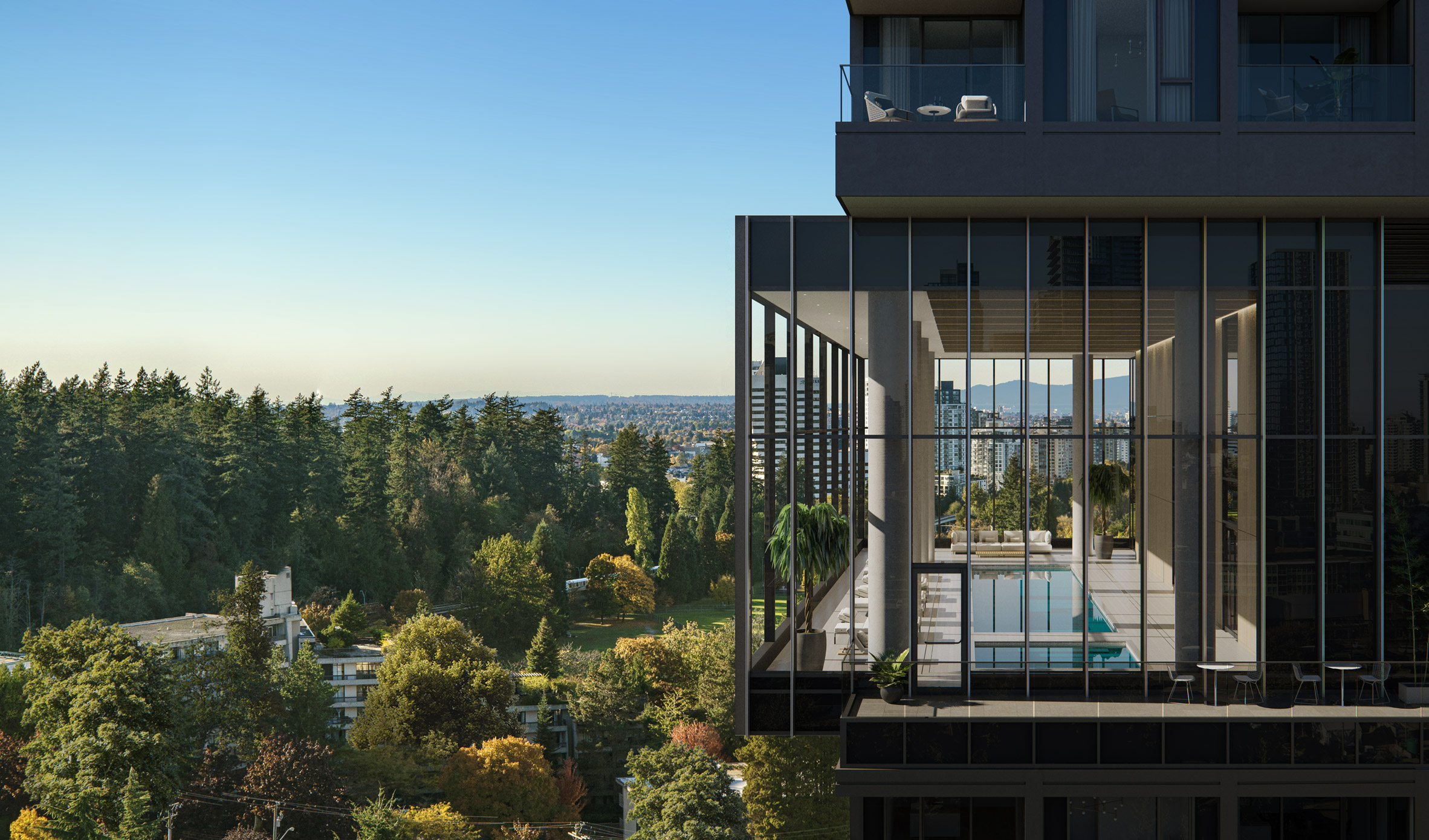
Gensler designed Central Park House, which will contain 355 residences, for Bosa Properties.
Each apartment or townhouse will come with its own "specially equipped den" designed to accommodate resident's work-from-home needs following the pandemic, the developer said. Entry to the building will be touchless.
Along with the pool, the 15,000-square-foot of amenities for residents will also include a gym and a lounge.
"The design is deeply refined and reimagines residential living unlike anywhere else in the surrounding area," said Gensler.
"The spaces offer a calmness and a retreat away from the modern world," added the practice.
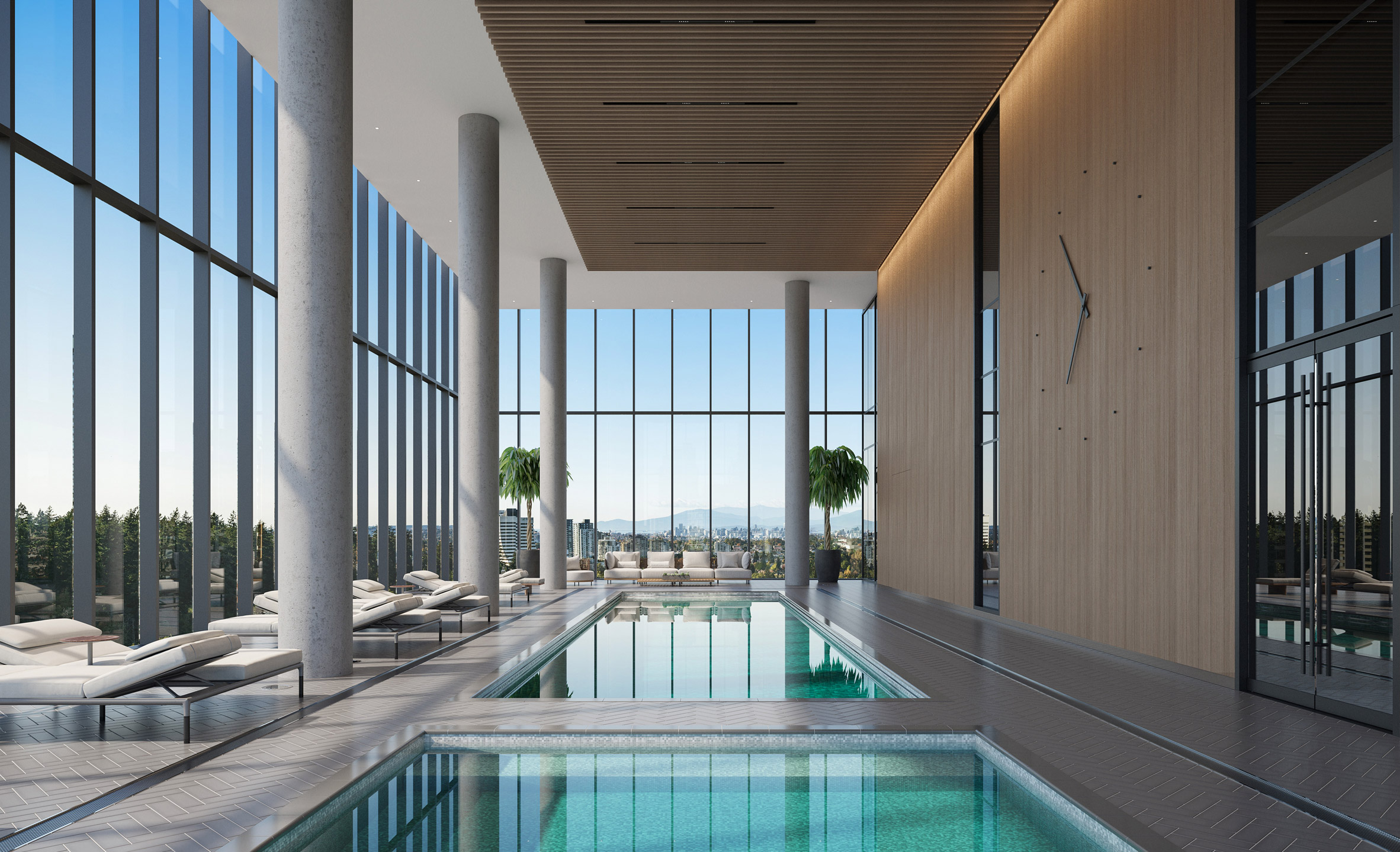
The interiors for Central Park House will be decorated in a palette of pale colours.
The project, which is Gensler's first residential tower in Canada, is due to complete in 2025.
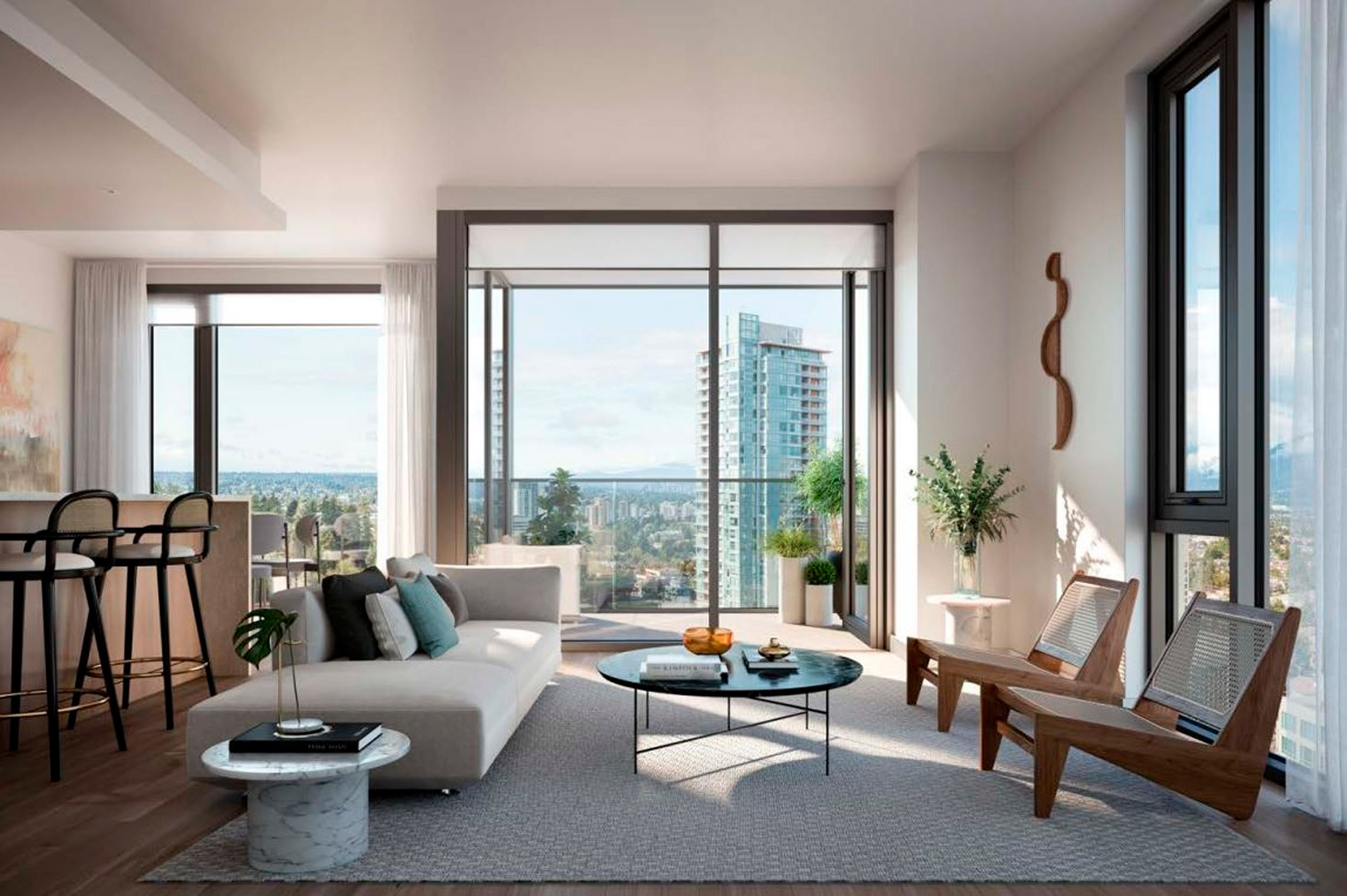
Gensler is the world's largest architecture firm, with 50 offices all around the world. The firm's founder Art Gensler passed away at the age of 85 earlier this year.
More upcoming high rise designs for British Columbia include a pair of residential skyscrapers designed by Heatherwick Studio for Vancouver and a hybrid wood tower designed by Perkins & Will.
The renders are by Binyan Studios and TMRW.
The post Gensler designs Jenga-style residential high-rise for British Colombia appeared first on Dezeen.
from Dezeen https://ift.tt/3kdNSMA
No comments:
Post a Comment