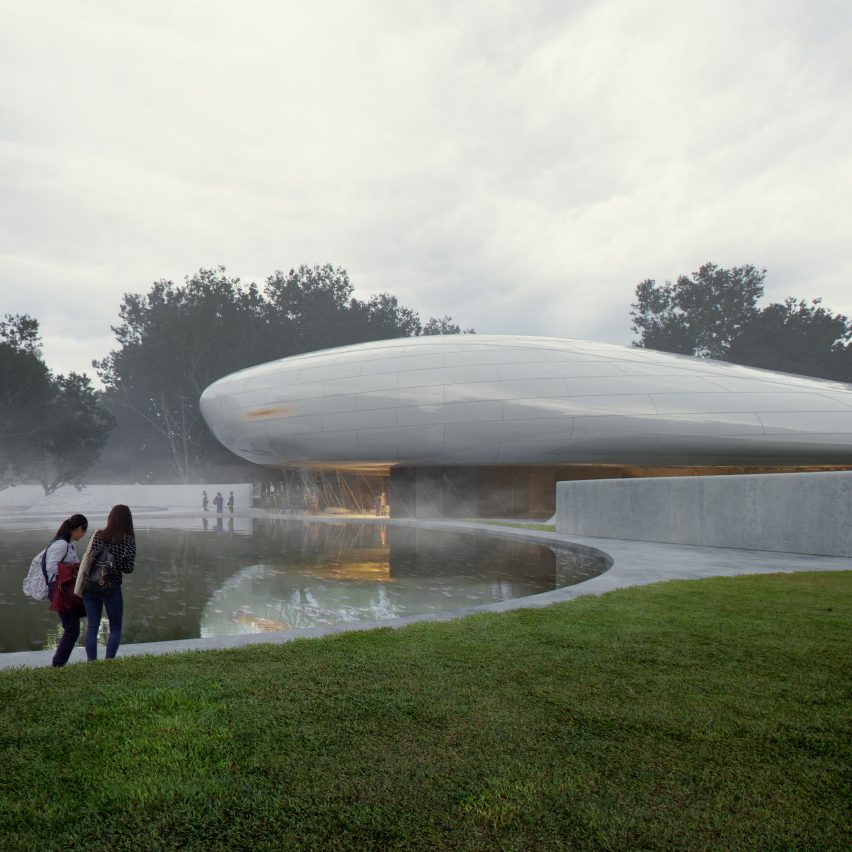
Architecture studio MAD has revealed its design for a multi-purpose cultural centre in China that was informed by clouds and space.
The Cloud Center will be located in Qinhuangdao, near the Beidaihe coastline in northeastern China, where it was created for arts and culture community Aranya. The centre was designed to resemble a "floating cloud by the sea," the studio said.
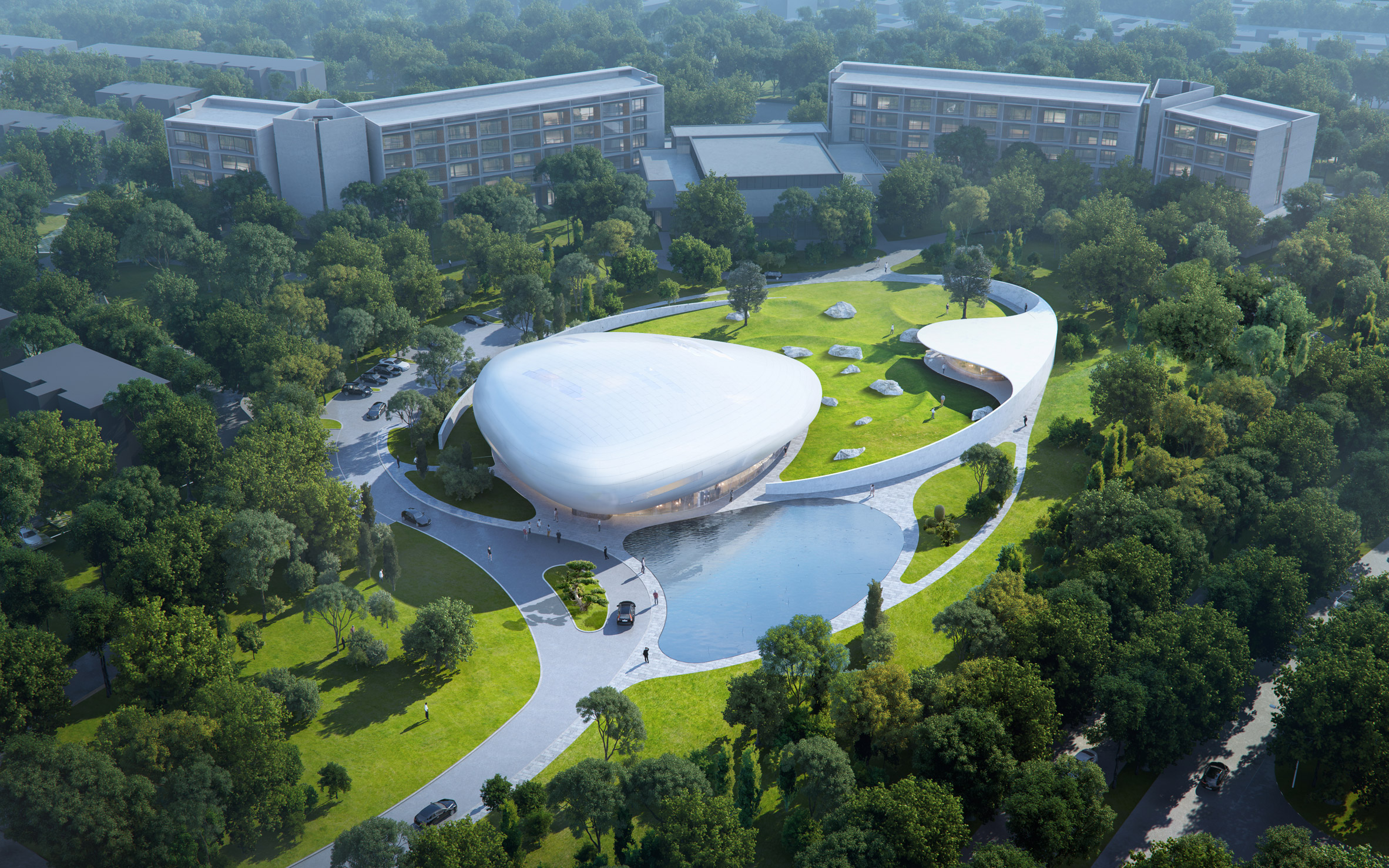
The 3,853 square-metre site was designed to house a number of functions and includes two structures housing a theatre, conference room, exhibition spaces and a cafe, surrounded by a sculpted landscape that echoes the undulating form of the centre.
The site will be surrounded by a collection of tapering walls that gradually increase in height and envelop the Cloud Center, the sculptural gardens and the ancillary cafe space.
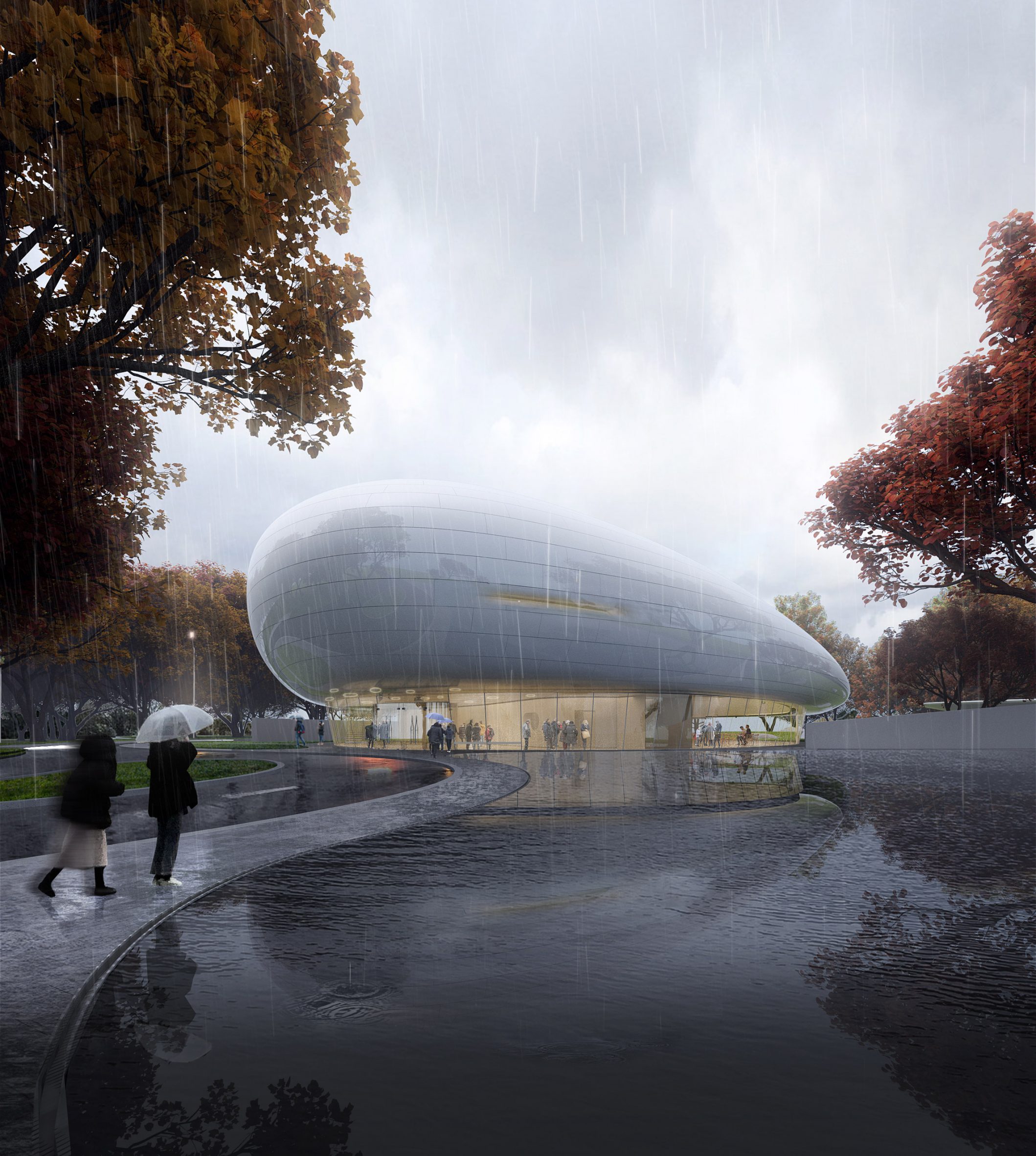
The multi-purpose space will have a low-lying form with angled glazed walls that look out to the surrounding gardens.
It will be topped with an amorphous over-hanging roof, clad in white-stained glass which aims to create an ethereal, floating-like appearance.
"When viewed from a distance, the building appears as a 'cloud floating in the forest' with a polished, reflective form activated by the changing light, sky, and landscape," MAD explained.
The building will have a column-free interior that was achieved through balancing and suspending the roof from a central core.
A swirling, grooved ceiling, reminiscent of a galaxy, will stretch across the interior of the multi-purpose space and extend skyward with lighting and skylights fitted within its grooves.
Open-plan arrangements and moveable walls will provide the interior with flexibility that can cater to the building's function as an exhibition space, theatre and conference space.
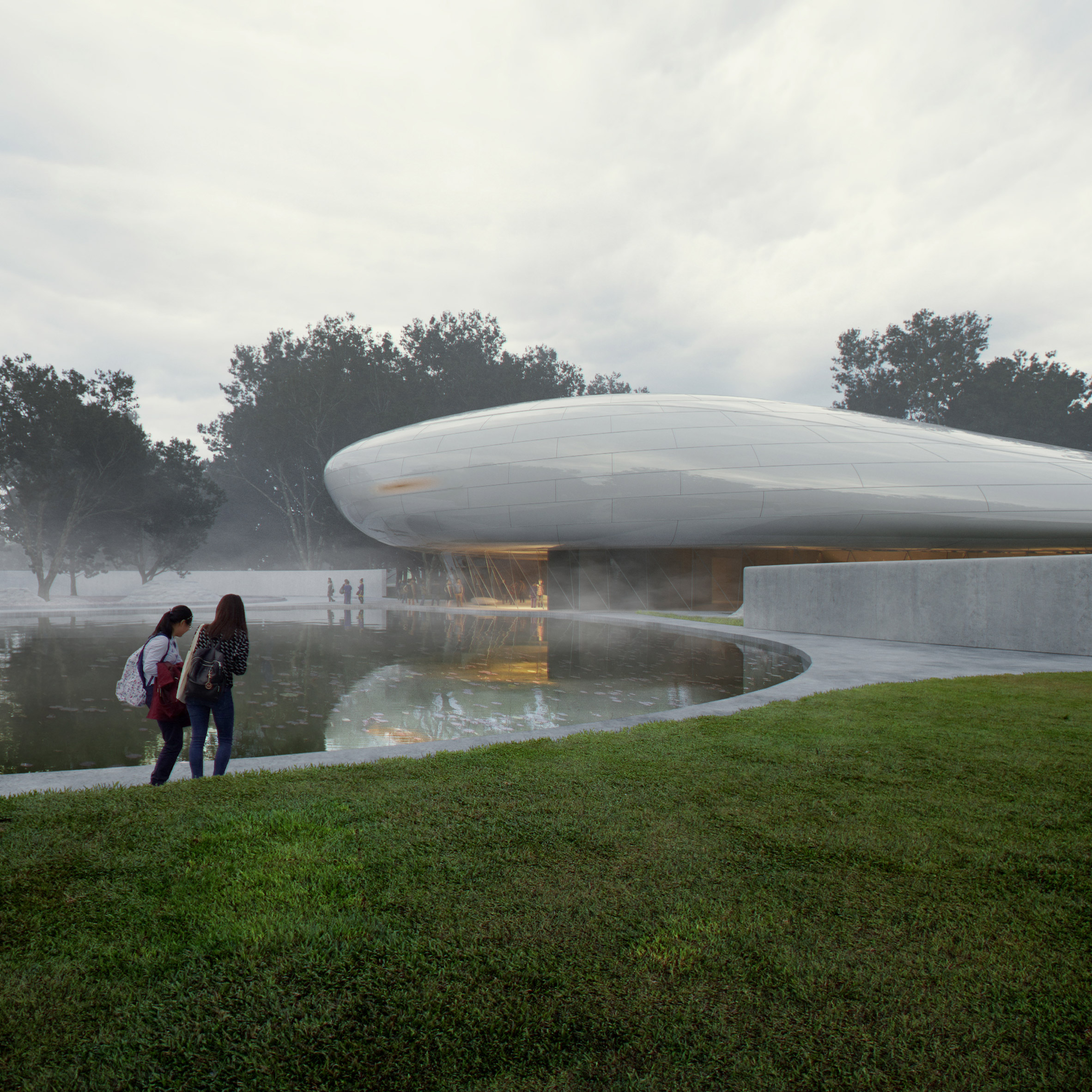
The studio strategically placed rocks in the undulating terrains of the gardens, which it explained aims to further the cosmic theme by reflecting the shapes and forms of planets.
"This cosmic theme continues within the garden, where a series of white rocks and undulating greenery evoke the imagery of floating planets dotted across the universe," the studio said.
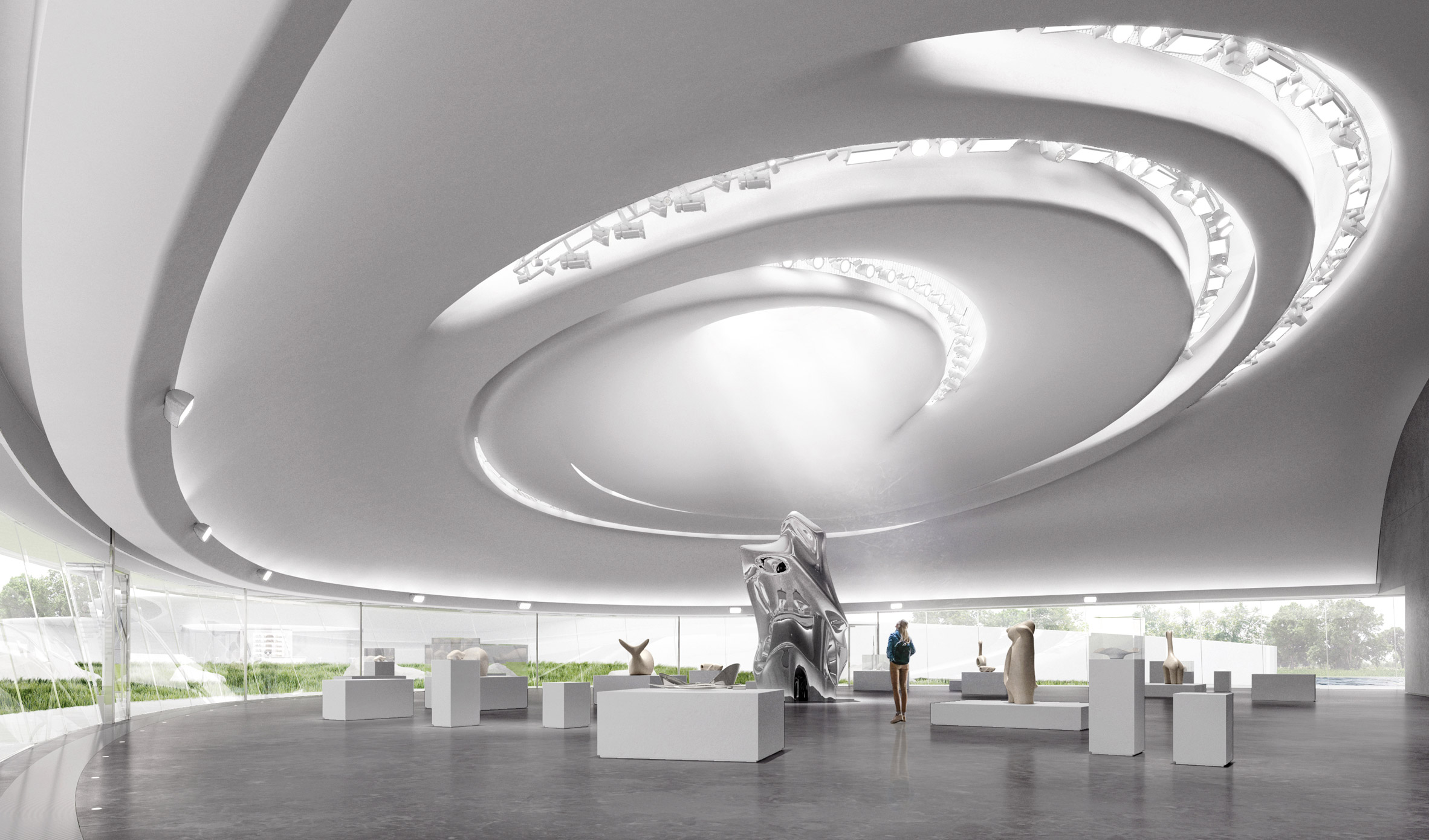
MAD Architects is an architecture studio based in Beijing that was established by Ma Yansong in 2004. Recently, the studio unveiled its design for an undulating "tarp blown" Civic Center in Jiaxing.
It also revealed designs for a train station that is built within a small forest in Jiaxing, China.
Project credits:
Principal partners: Ma Yansong, Dang Qun, Yosuke Hayano
Lead associate: Kin Li
Design team: Yin Jianfeng, Liu Hailun, Chen Hungpin, Edgar Navarrete, Pittayapa Suriyapee, Luis Torres, Chen Yi-en, Zhang Chao, Li Gang
Executive architect and structural design: Zhongke (Beijing) Architectural Planning & Design Institute Co., Ltd.
Facade consultant: RFR Shanghai, King Glass Engineering Co., Ltd.
Landscape design consultant: Beijing Sunshine Landscape Co., Ltd
Interior design consultant: Montaigne Design Consulting (Shanghai) Ltd.
Lighting consultant: Lighting Stories (Beijing) Cultural & Creative Co., Ltd.
Signage design: Beijing Junyi Rongchuang Cultural Communication Limited Company
Stage consultant: Beijing Yaxun Yingda Technology Development Limited Company
Acoustic consultant: Beijing Huaxin Sifang Architectural Technique Limited Company
The post MAD designs Cloud Center in China to resemble a floating cloud appeared first on Dezeen.
from Dezeen https://ift.tt/3hm0Vtx
No comments:
Post a Comment