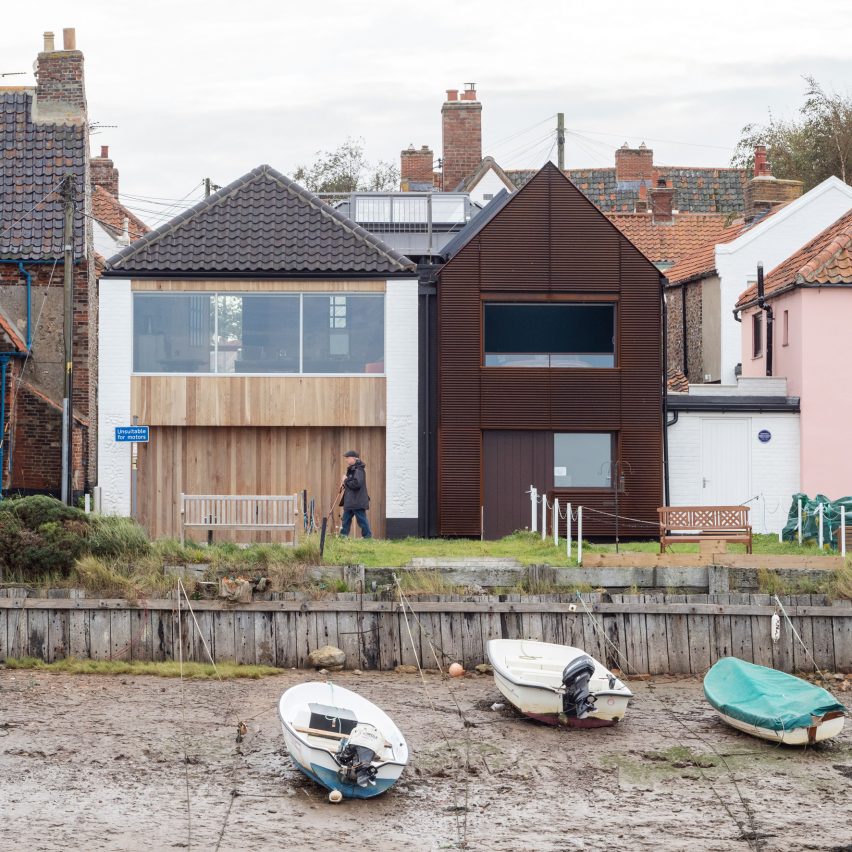
UK studio Mole Architects has created a house named Freeholders within three contrasting volumes on the coast at Wells-next-the-Sea, UK.
The studio designed the two-bedroom house to mimic the irregular clusters of cottages and terraces that characterise the conservation area in the north Norfolk seaside town.
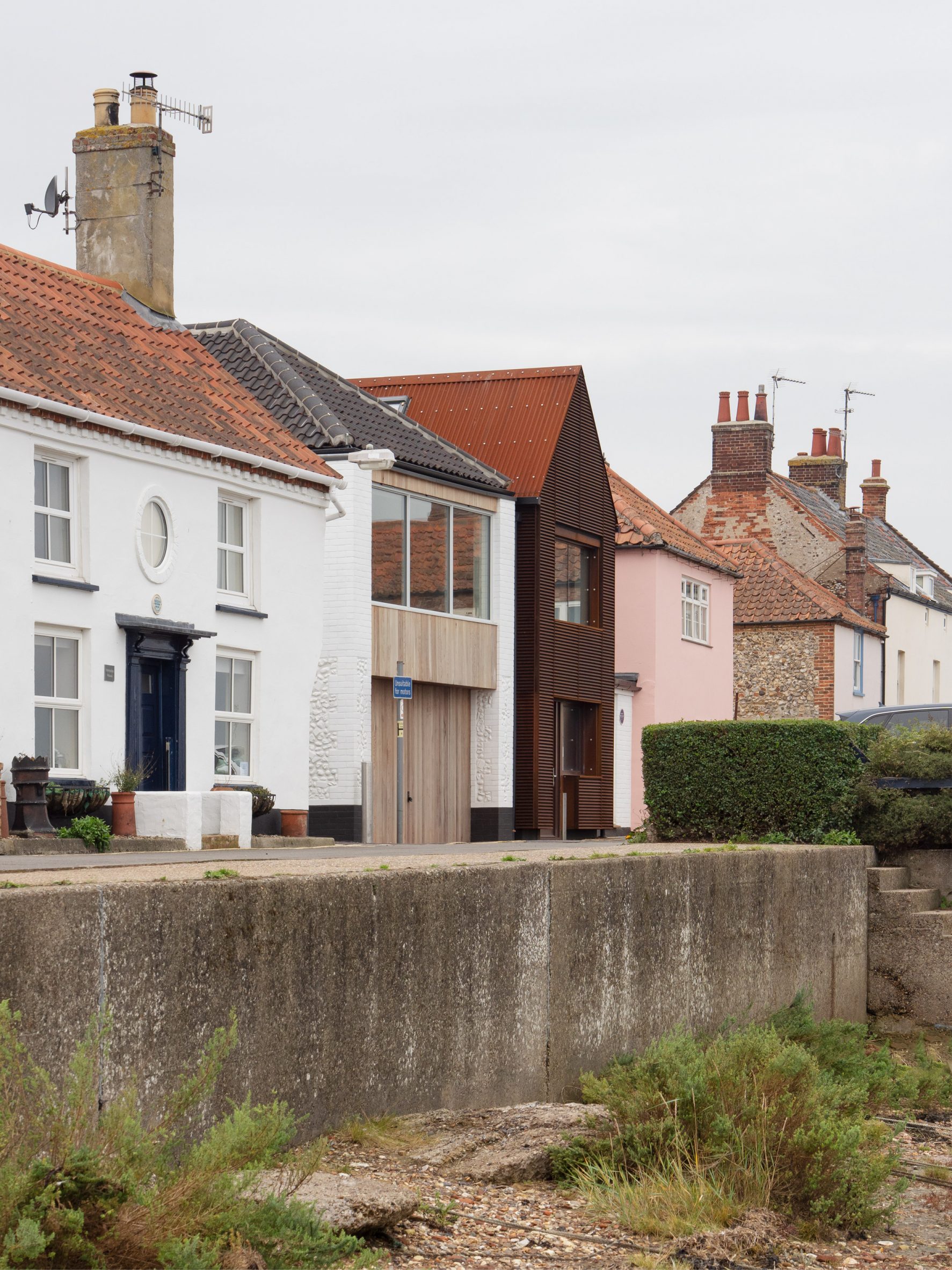
Built on the site of a pub called the Freeholders Arms, which gives the home its name, the two-bedroom home was designed for family gatherings as well as holiday rentals.
Permission to build on the site was contingent on the new house remaining in-keeping with the conservation area, as well as all living areas being positioned at first floor level to mitigate the risk of flooding.
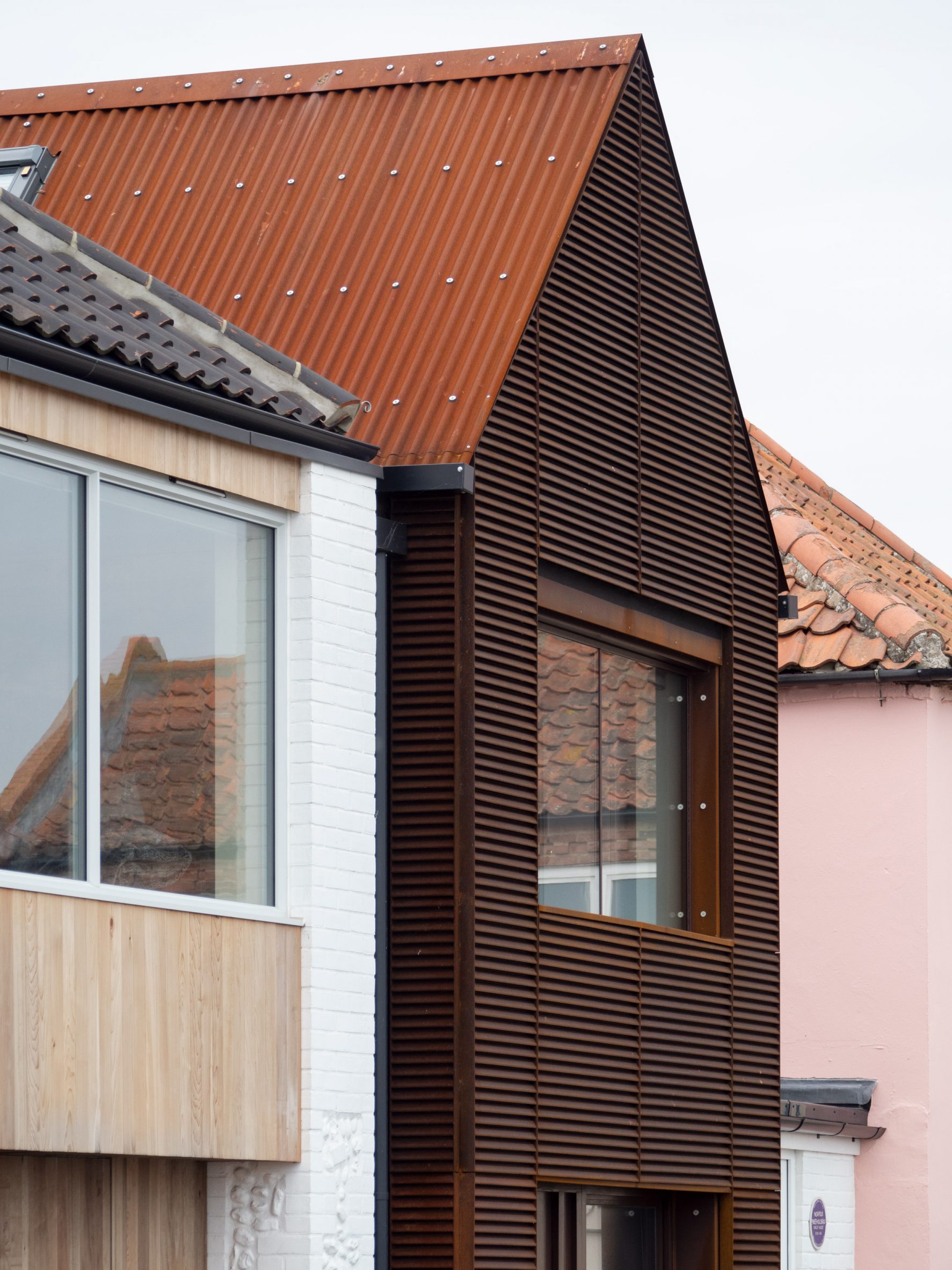
Mole Architects broke up the building into three connected blocks – a white-painted flint and brickwork block and a slimmer Corten-clad volume on the seafront with a grey-painted render volume behind.
"This approach reduces the mass of the building to a comfortable scale and plays on the multiple ad-hoc additions that are found in this part of the town," explained the studio.
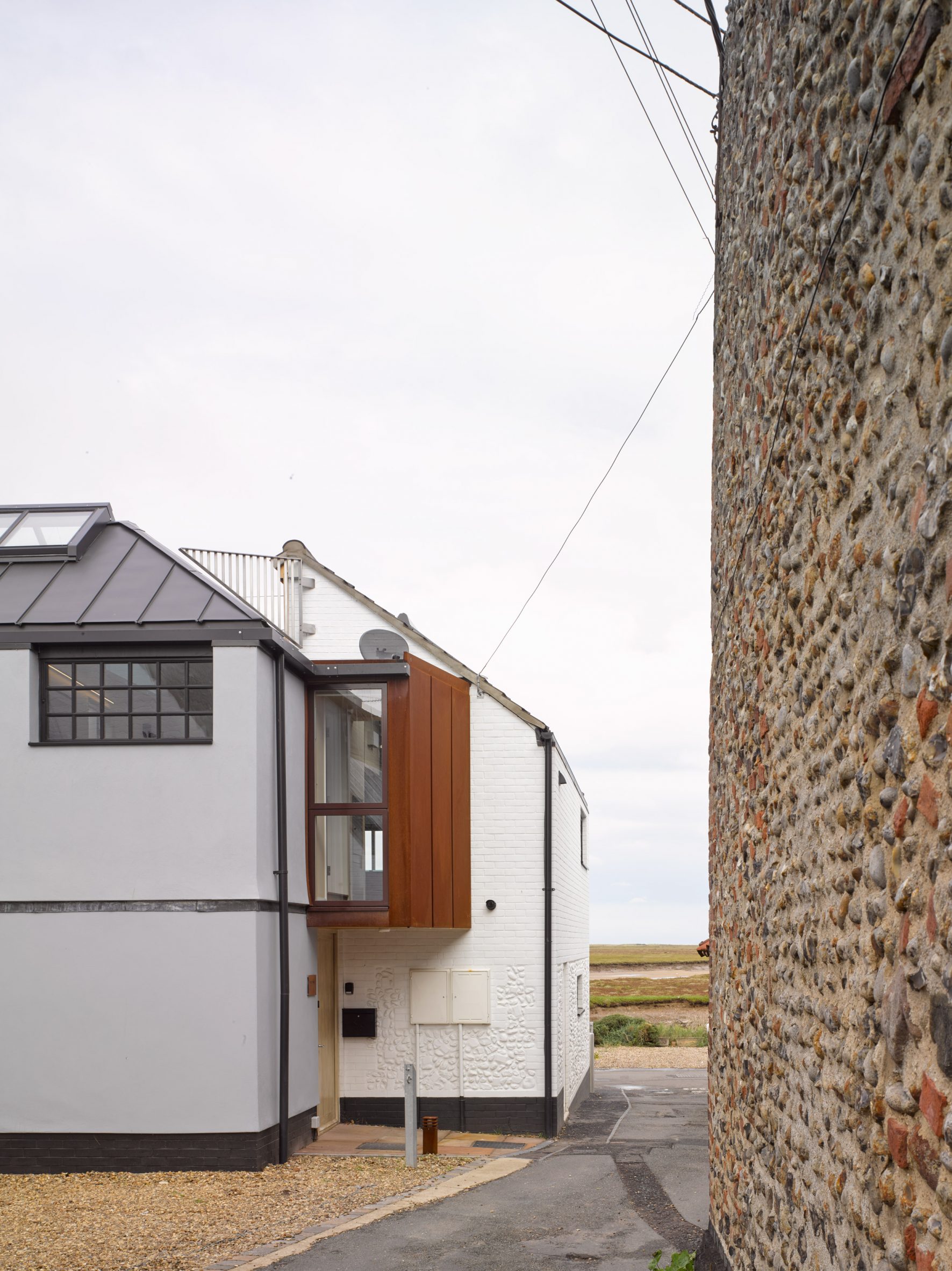
The contrasting exterior treatments were designed to references the natural accretion of materials, finishes and colours in the surrounding buildings.
Robust materials resistant to flooding have been used to construct the ground floor, which houses a workshop and a boat store that opens out on the quay via a large wooden door.
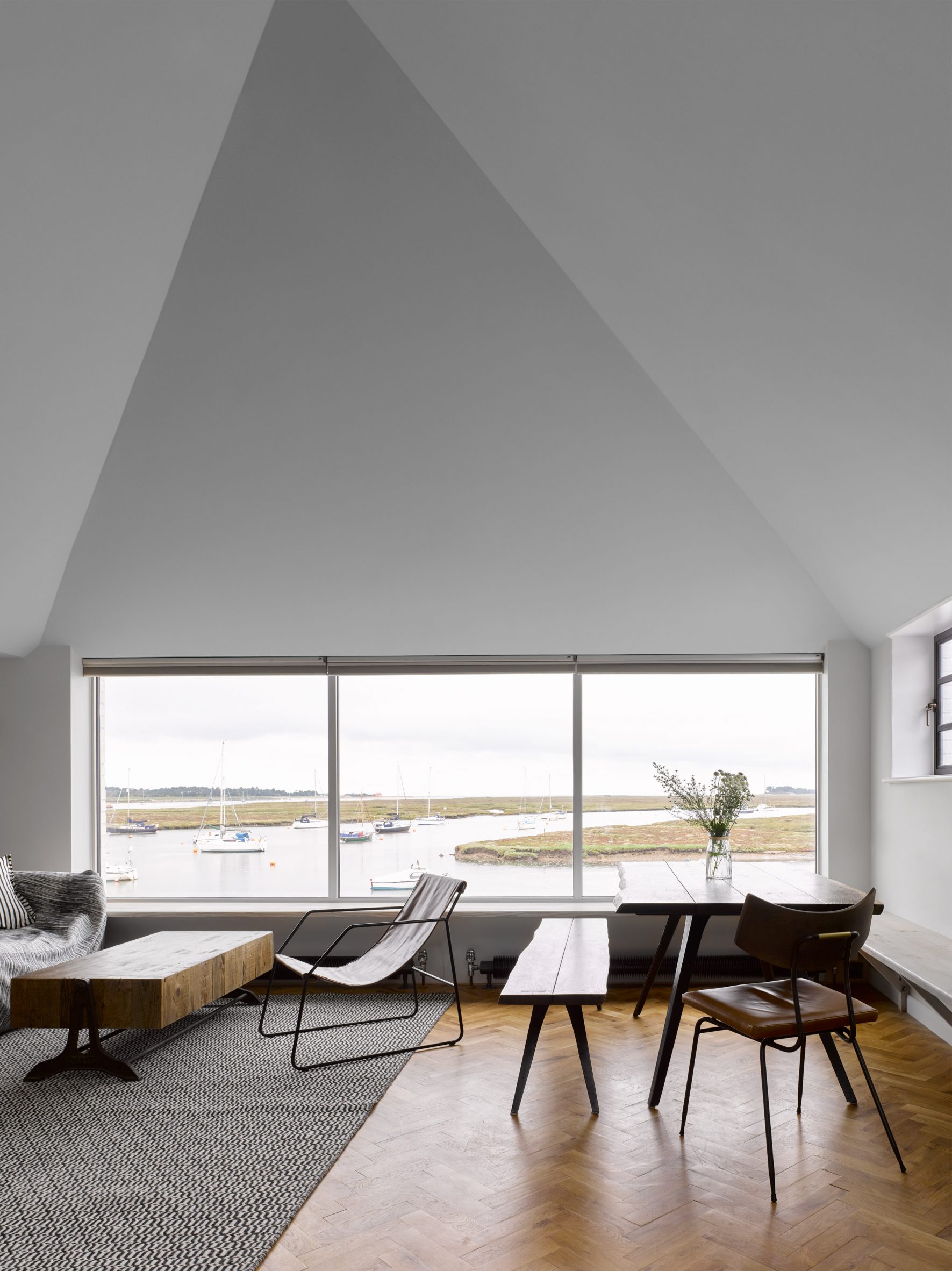
The entrance to the home's living spaces was tucked around the side of the building, where a doorway is sheltered by a projecting bay window clad in corten steel that connects the white and grey volumes.
Once inside, a staircase leads up to a large living, dining and kitchen space in the larger white volume, with windows looking north, out towards the sea.
The first floor of the slimmer Corten volume contains the main bedroom, while the grey volume houses a guest bedroom. Both bedrooms are topped with large skylights.
White surfaces and ceilings that reflect the pitch of the roofs enhance the feeling of height and lightness in the living areas, contrasted by dark wood flooring.
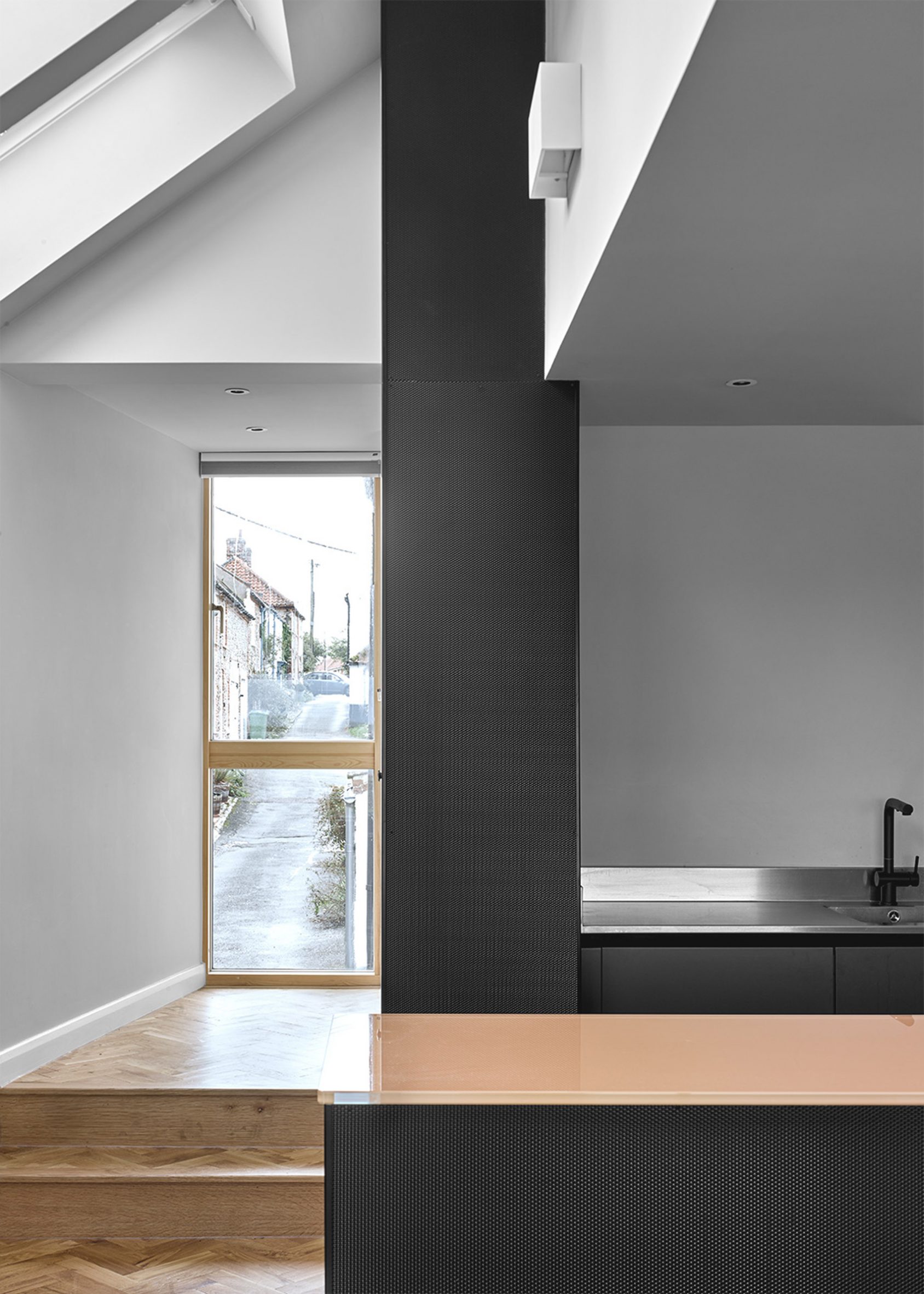
The roofs of each volume are also unique, with the white volume topped with clay pantiles, the grey with zinc panels and the Corten volume with corrugated steel.
Where these three roofs meet, a small roof terrace has been carved out, which the practice describes as providing an "unusual viewpoint of the roofscape of Wells, as well as a sheltered outdoor space to enjoy the sea".
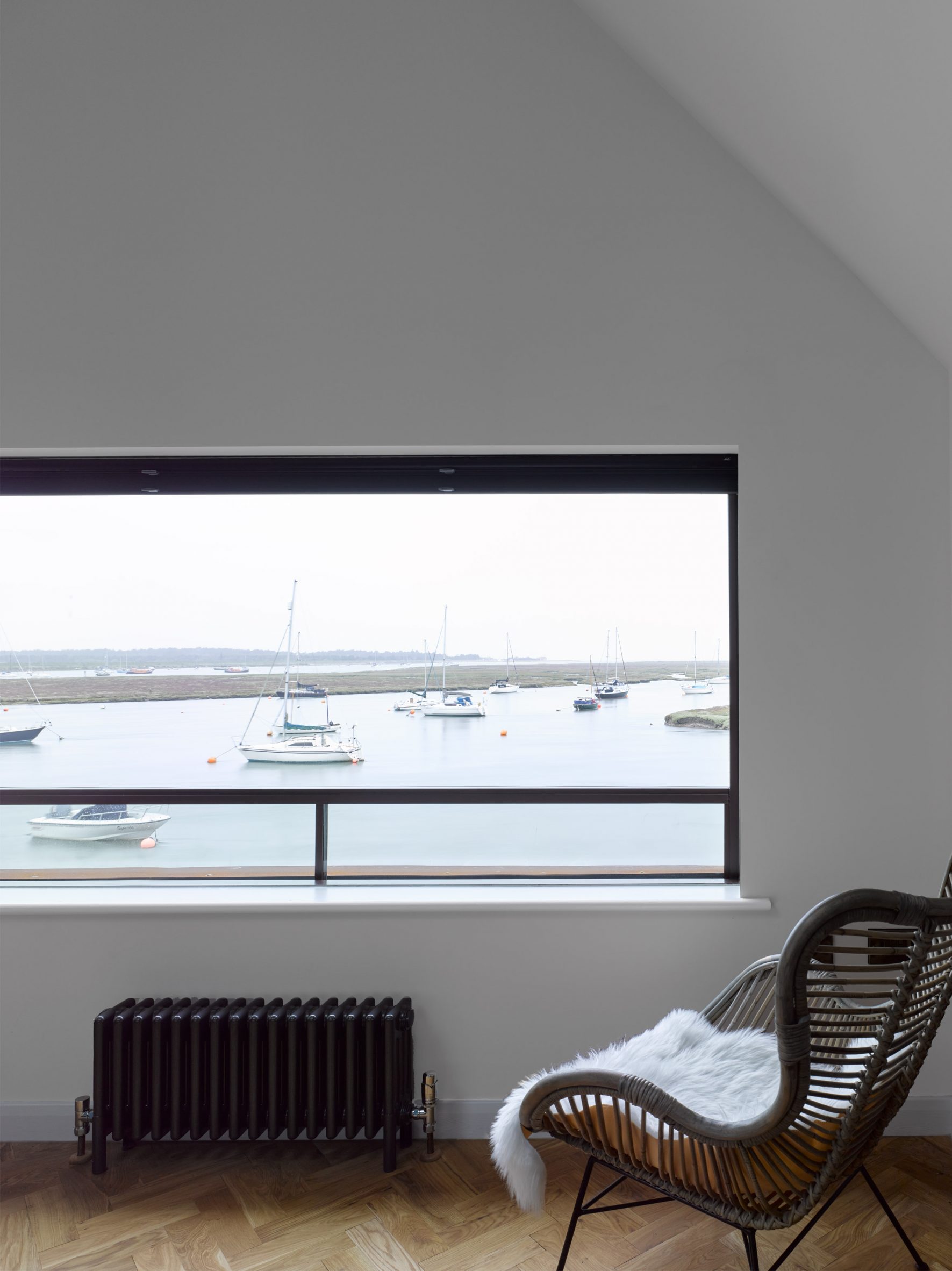
On England's southwest coast, London-based practice Morrow + Lorraine recently completed a series of holiday homes, which draw on the irregular surfaces of a nearby cliff face.
Mole Architects also built a home in Cambridgeshire that used architectural features found at the city's cathedral.
Photography is by Nick Guttridge.
The post Mole Architects designs seaside home to look like an ad-hoc cluster of buildings appeared first on Dezeen.
from Dezeen https://ift.tt/36jmxR9
No comments:
Post a Comment