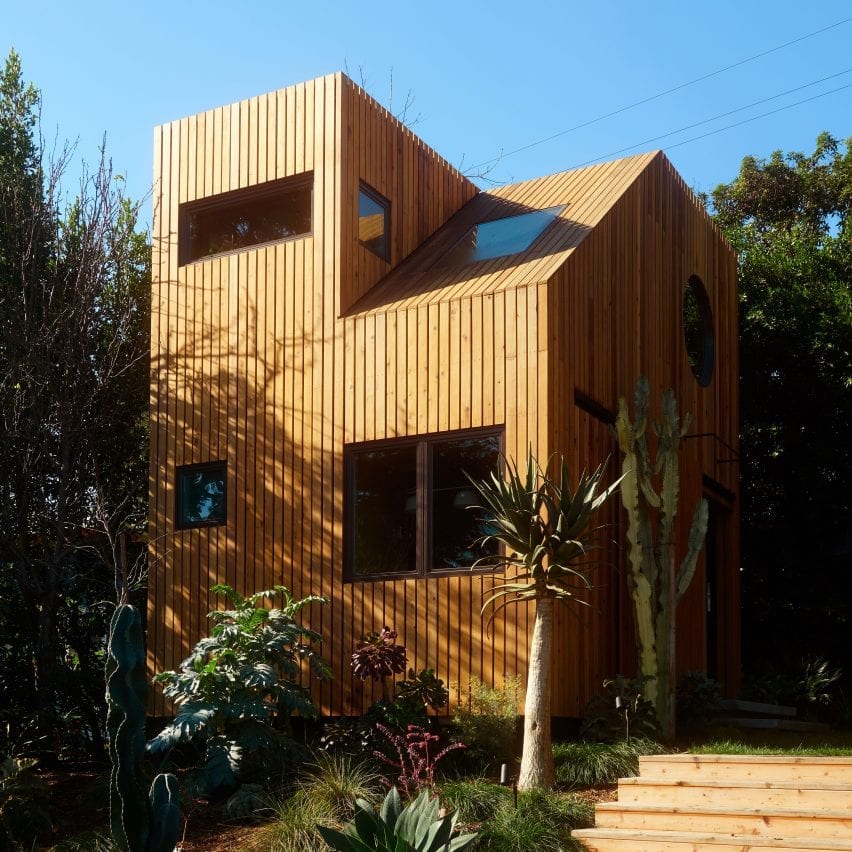
Designed as a cross between a treehouse and a garden folly, this cedar-clad guesthouse by Jerome Byron was built for a family who needed a space for writing and play at their Los Feliz home.
The Monon Guesthouse was dreamt up during the overhaul of a hillside garden in the LA neighbourhood by local landscape design firm Terremoto.
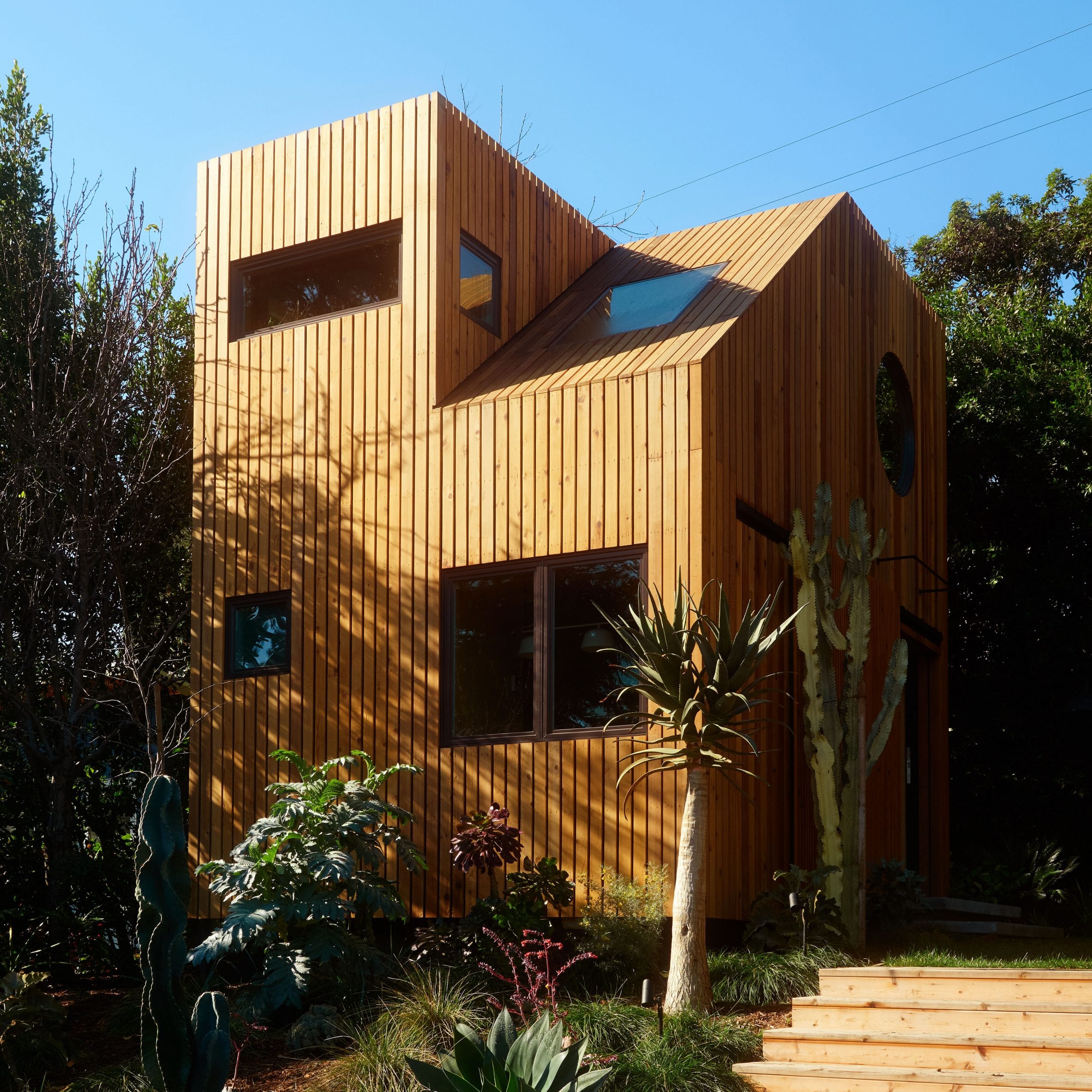
A space among the cacti and grasses was reserved for a small building that all four family members could enjoy.
"The guesthouse was meant to spark creativity and imagination for both the husband and wife, an entrepreneur and writer, and their two young children," said Byron, who is also based in Los Angeles.
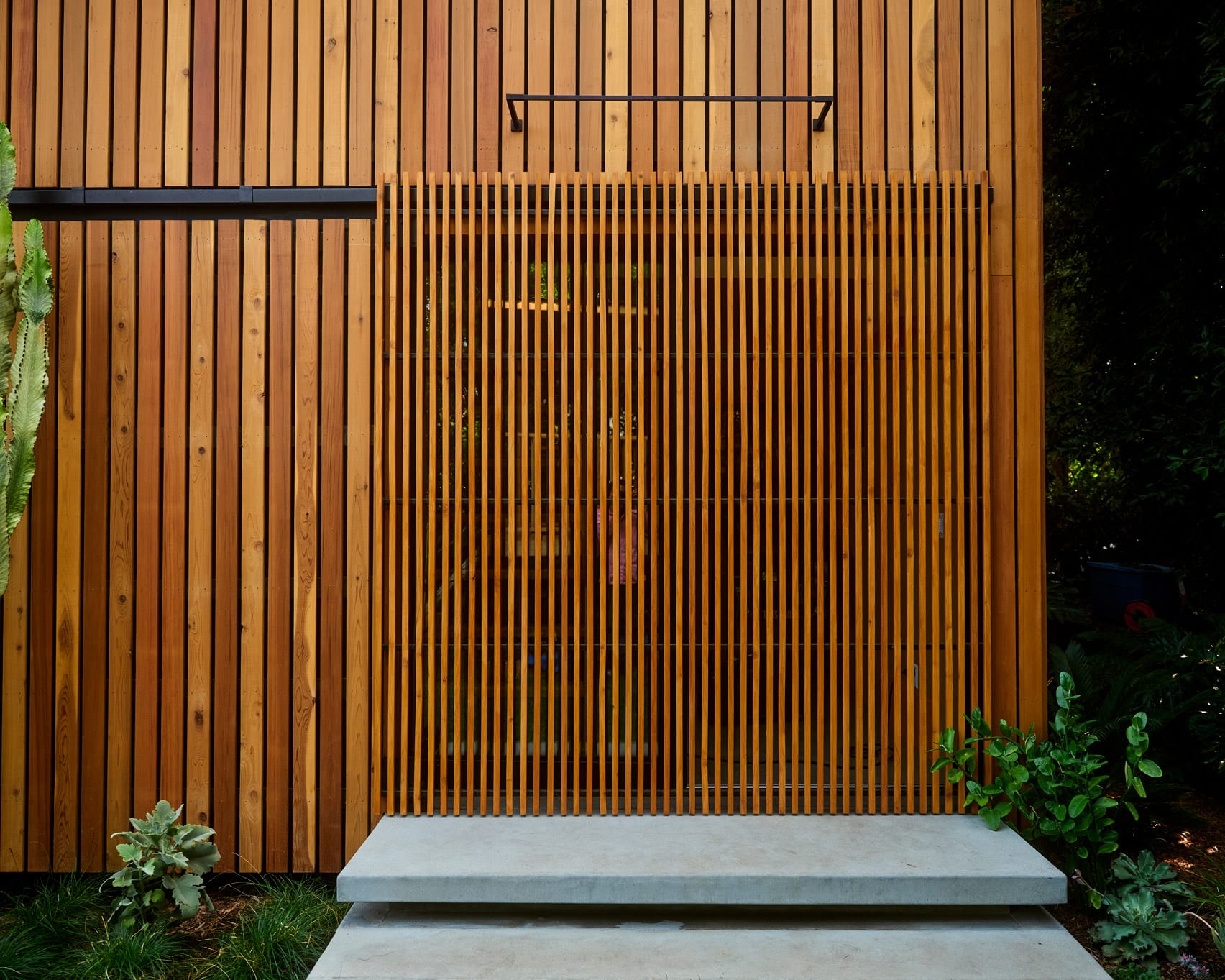
With its straight lines and simple block-like form, the guesthouse is designed to evoke children's forts and ad-hoc garden structures.
"Inspired by the treehouses and fort-building days of childhood, its geometries are both simple and surrealistic, squares, circles, a 45-degree roof, a precocious kid's sketch of a playhouse come to life," Byron said.
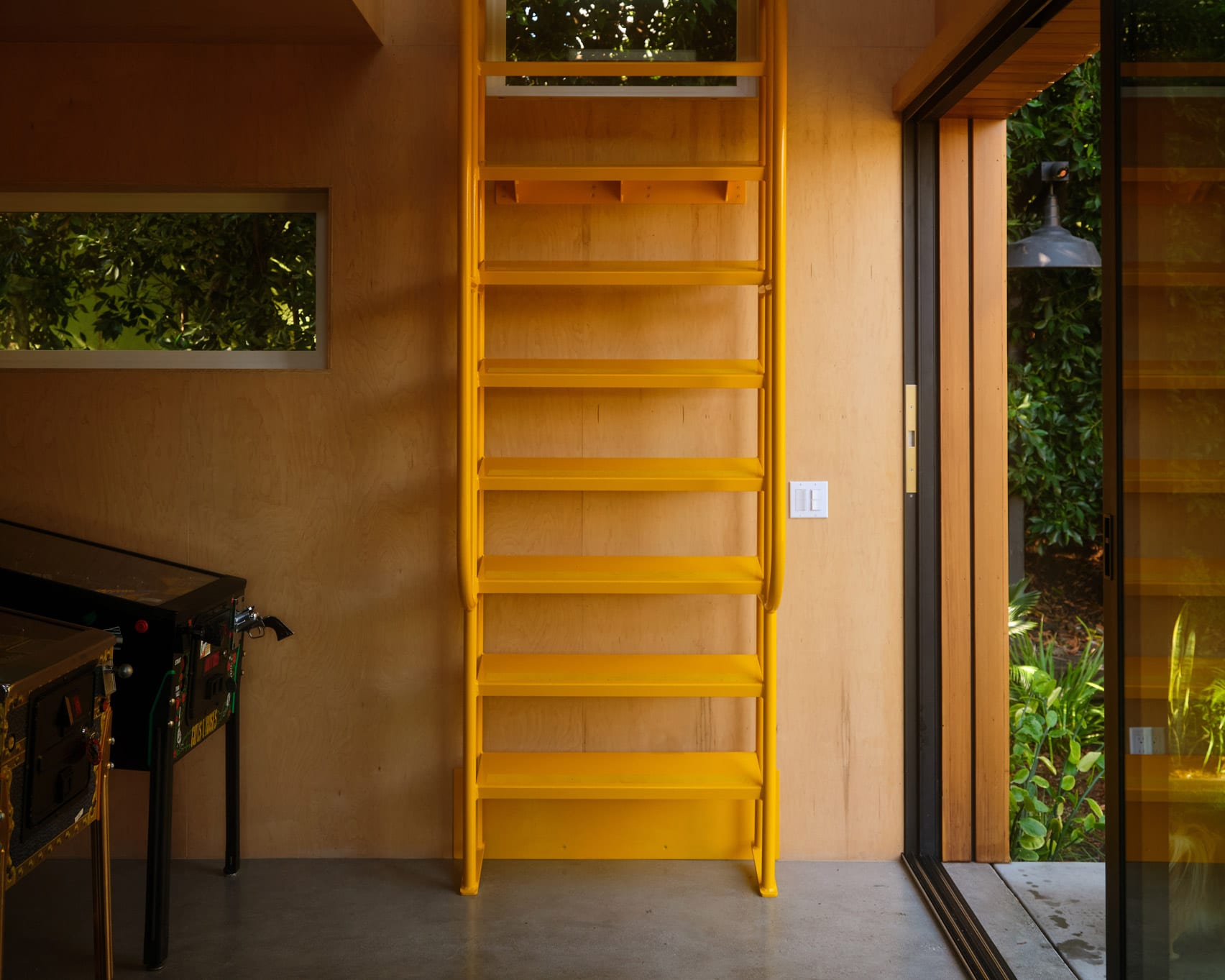
Cedar was chosen for its existing relationship to the main house, where it also forms a hot-tub deck and steps up through the garden.
The material wraps around the new dwelling as vertically arranged slats, forming an open-joint cladding system.
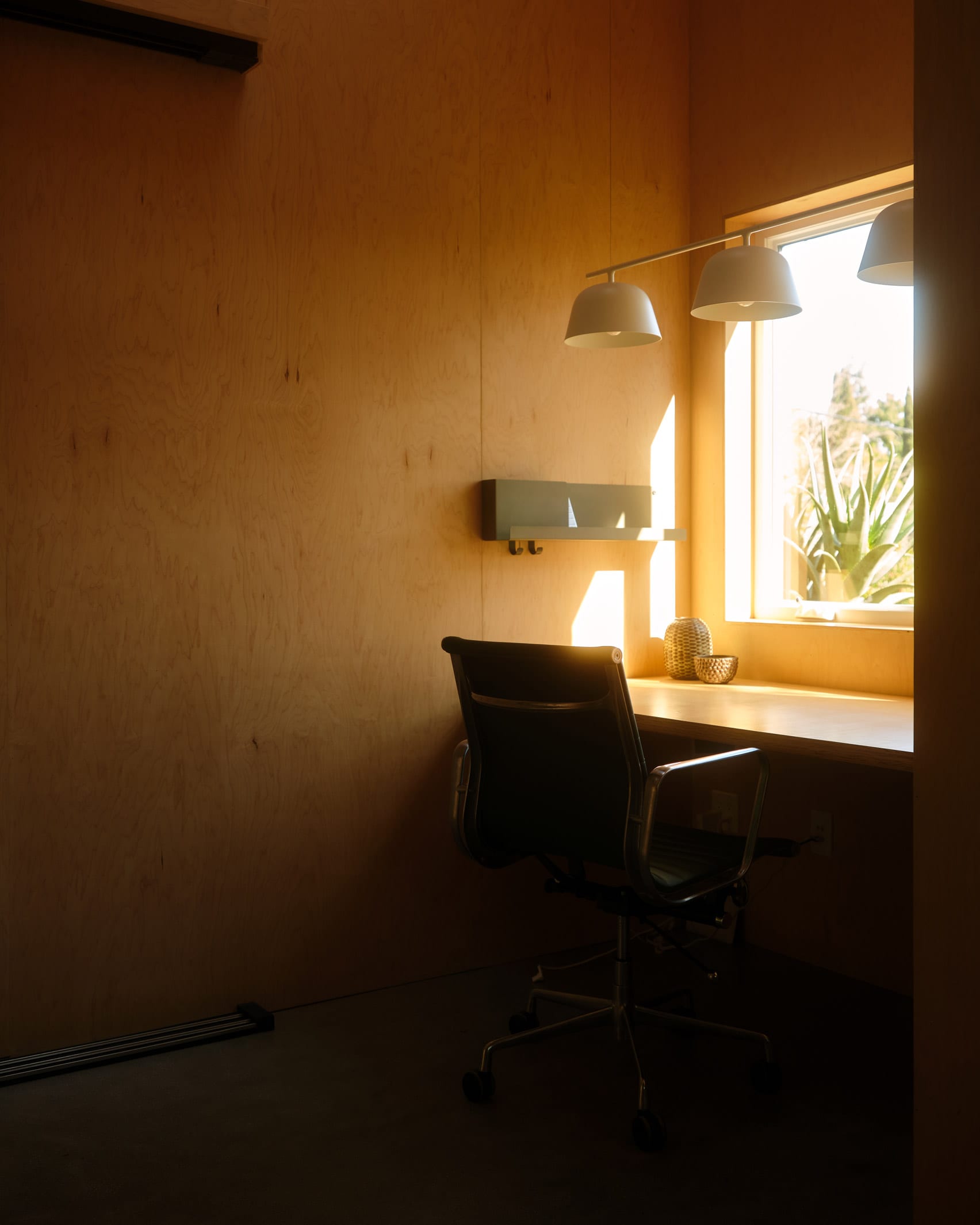
Thinner cedar batons were used to cover a sliding barn-style door in front of glazed panels, which open to reveal a plywood-lined interior.
Inside, the lower level has space for an office area, a built-in couch with mohair cushions, and a pair of vintage pinball machines.
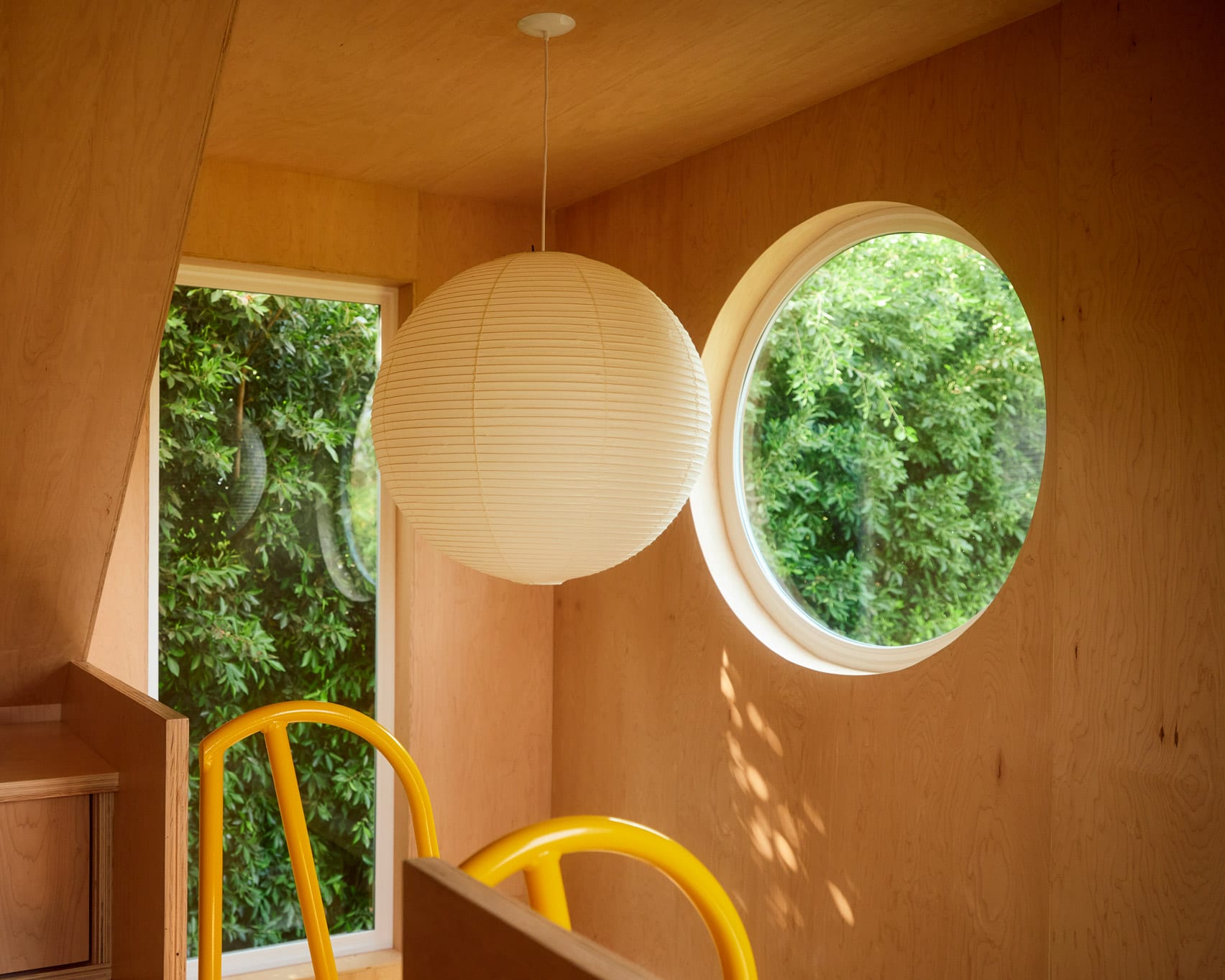
A bright yellow detachable ladder leads up to a loft tucked under the roof, where guests can sleep on a daybed.
Windows of various sizes and shapes bring light into the space, including from sloping portions of the roof.
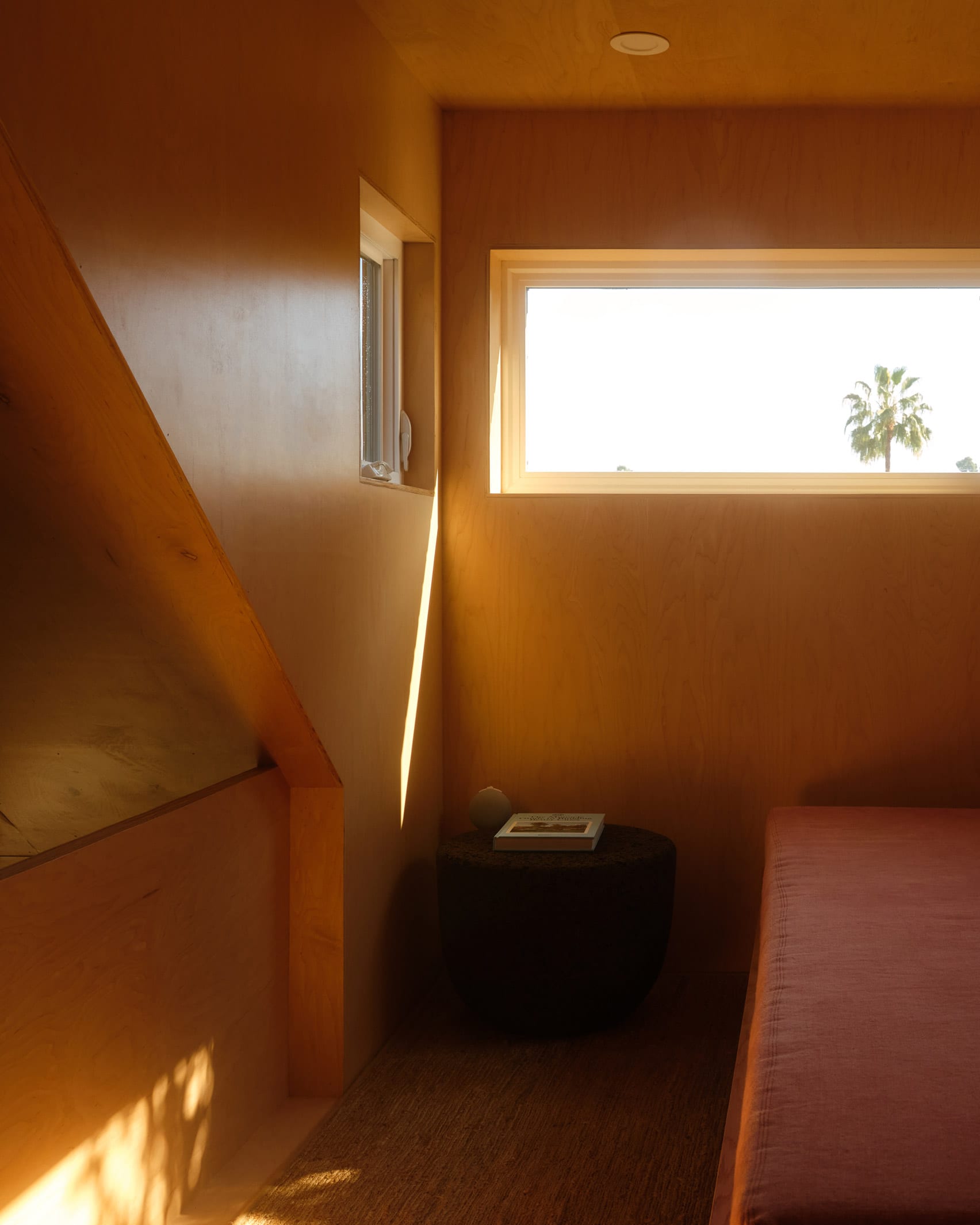
Above the sliding door is a circular aperture that frames a large paper-globe pendant by Isamu Noguchi, which glows "like a soft, captured moon" according to Byron.
The architect previously worked for Francis Kéré, Barkow Leibinger and Tacklebox NY before setting up his own studio – formerly known as J Byron-H – in 2017. He has also designed a set of pigmented, glass-fibre reinforced concrete furniture.
Photography is by Luke Sirimongkhon.
The post Monon Guesthouse by Jerome Byron offers creative escape in LA garden appeared first on Dezeen.
from Dezeen https://ift.tt/2Un9pYj
No comments:
Post a Comment