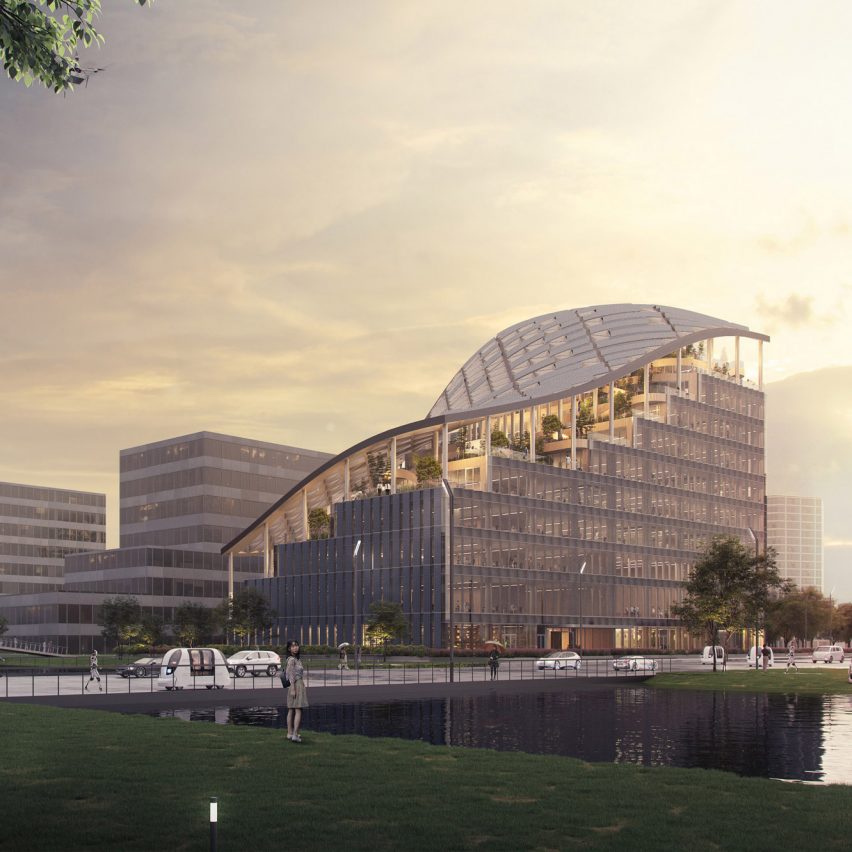
Dutch architecture studio MVRDV has released designs for a terraced office block clad in solar panels for Chinese agriculture development company Lankuaikei Agriculture Development.
Located lakeside in Lingang New Town, Shanghai, the building will feature a "technological" roof that will follow the shape of its 11 stepped storeys.
The northern part of the roof is permeable to filter the sunlight but let the rain through, while the southern part of the roof holds solar panels. Solar panels and glass also clad the facade, in a pleated arrangement that was designed to protect workers from harsh sunlight.
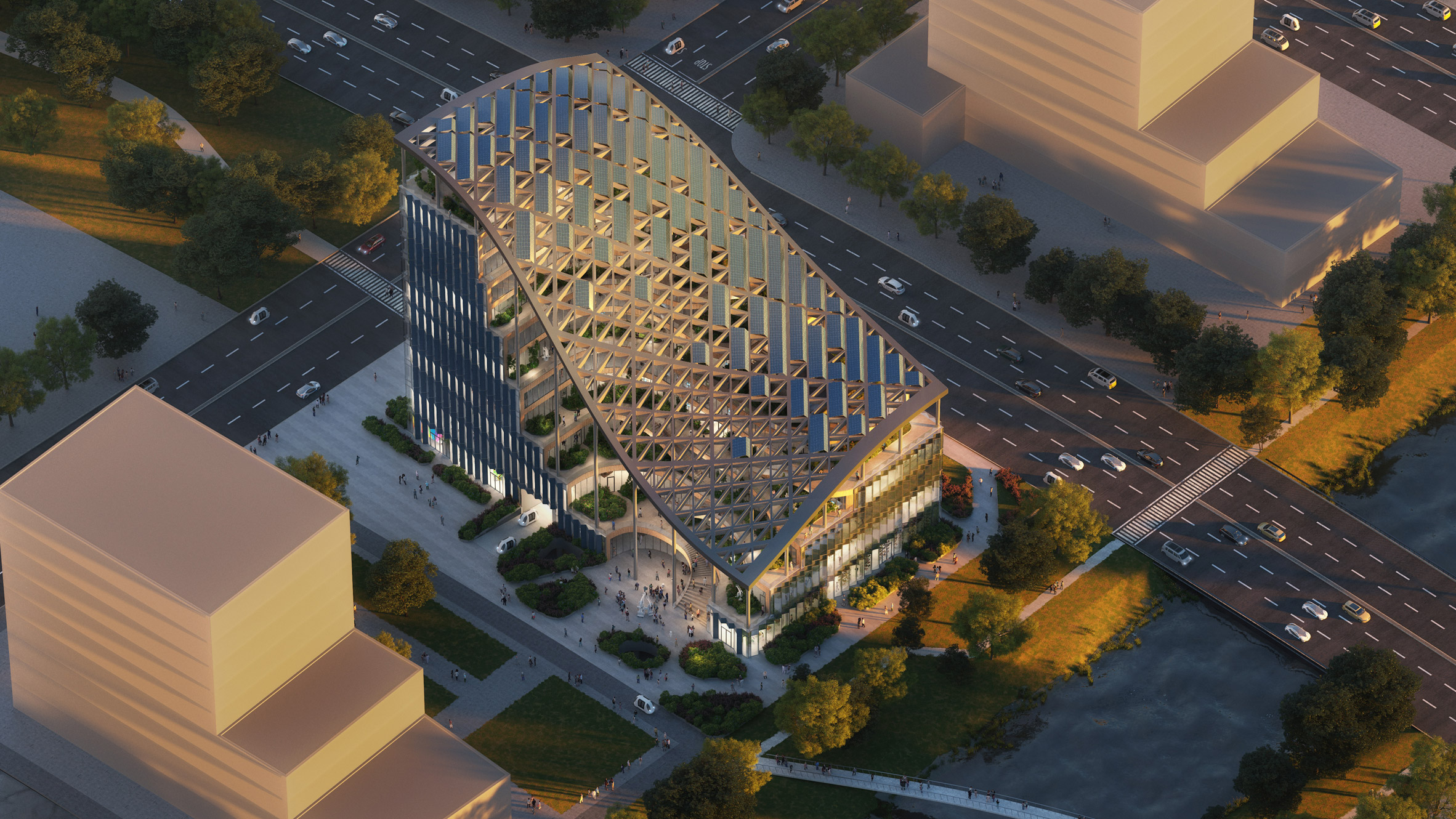
Beneath the curved roof, the 6,000 square-metre upper levels will hold Lankuaikei Agriculture Development's (LAD) headquarters, while the lower levels will house 9,000 square metres of labs and co-working offices.
The first and second floors will have an auditorium and exhibition space, while the ground floor will be used for retail.
Visitors and office workers can take a meandering route all along the stepped terraces to reach the top of the building, from which the wood-and-greenery clad storeys step down to a courtyard.
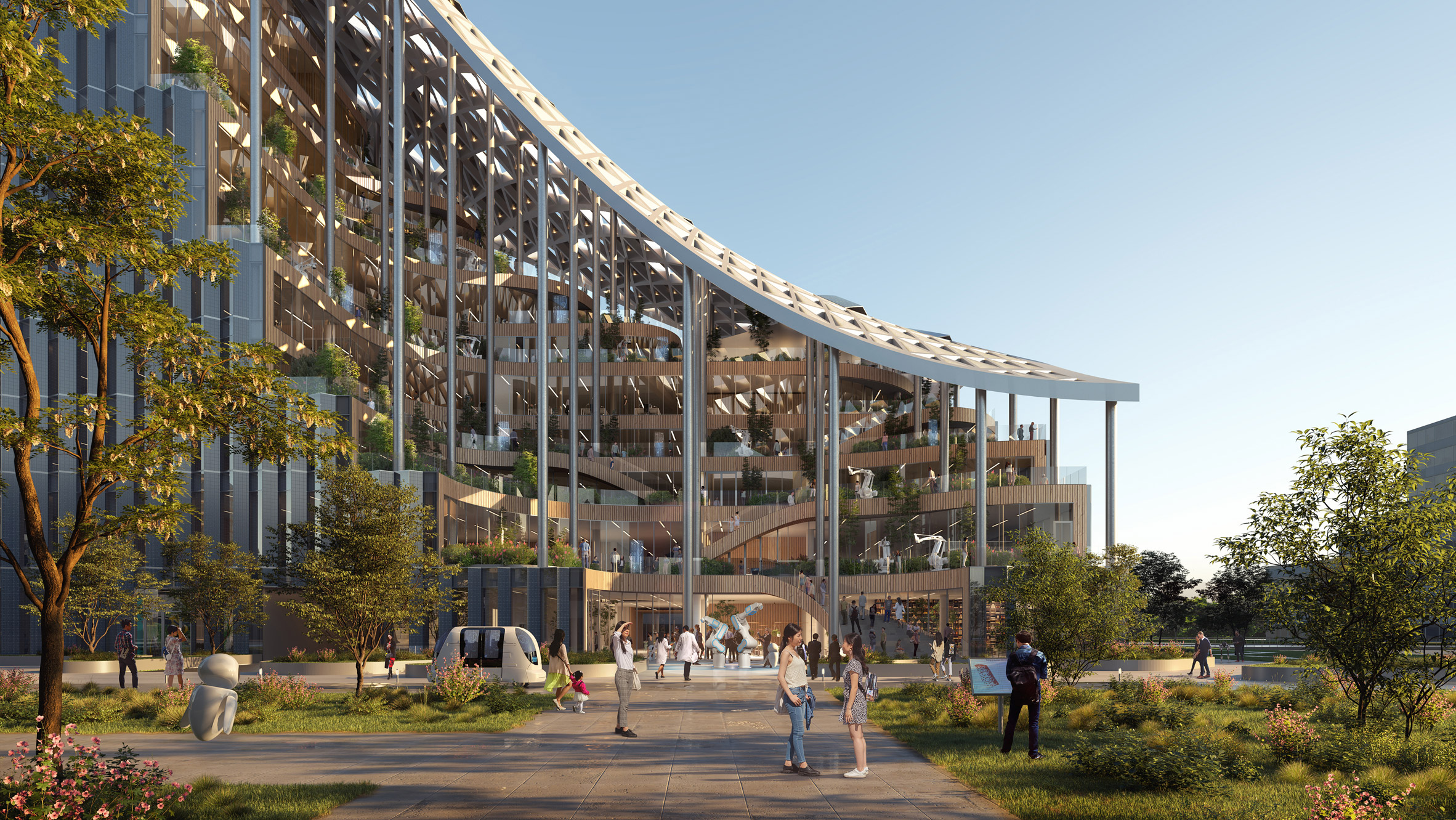
MVRDV aimed to incorporate sustainability throughout the project by using both high-tech and low-tech solutions, including photovoltaics and natural shading from the curved roof. The terraced design will also help create natural ventilation.
The headquarters were designed as a "sustainability machine," the studio said. It claims that through material selection and life-cycle analysis, the building will have 40 per cent less embodied carbon than a typical comparable design.
MVRDV did not reveal whether the remaining emissions would be offset, as is demanded by buildings that reach net-zero standards.
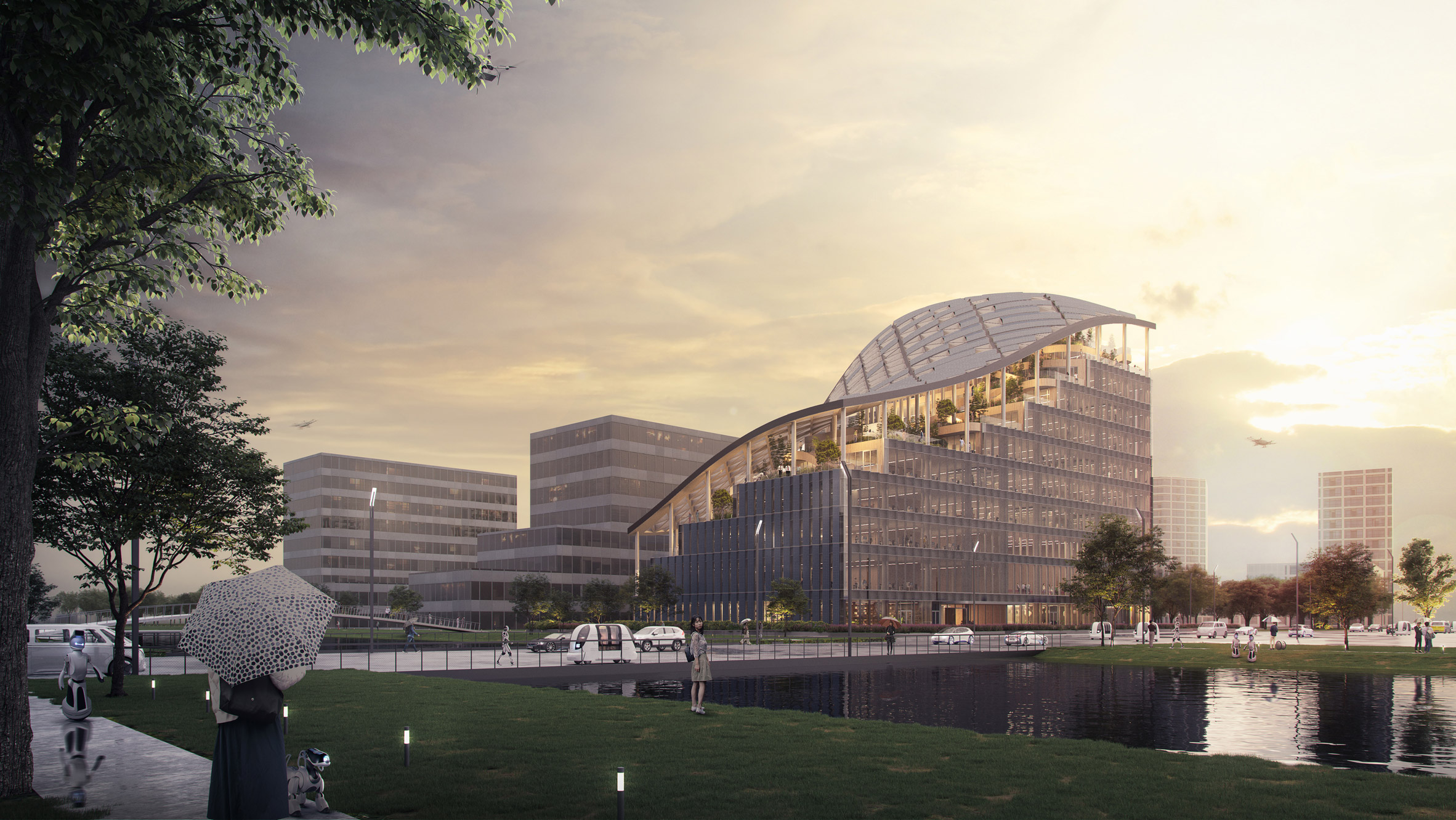
The solar panels will also make the LAD headquarters "almost" energy-neutral in operation, according to MVRDV.
"Working with LAD has been an exciting experience; this HQ building shows architecture in perfect alignment with a company’s mission," MVRDV founding partner Jacob van Rijs said.
"Incorporating sustainability into every surface of a building is an interesting challenge for an architect, and it’s one that as a design team we embraced whole-heartedly," he added.
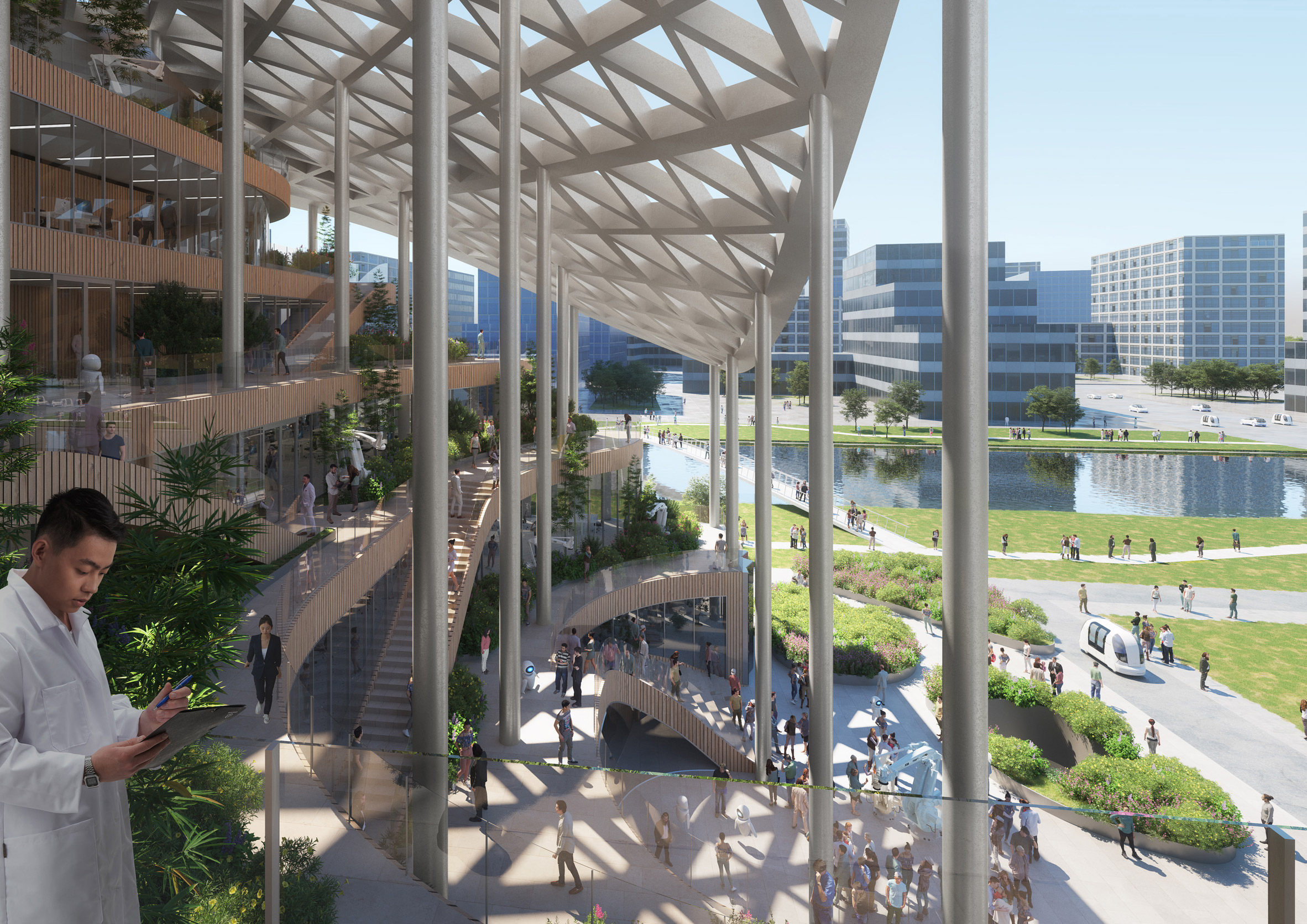
Rainwater collected from the terraces will be used for the building's toilets, while trees and greenery planted on them will create a canopy that aids air filtration.
"MVRDV's mission is to make cities and landscapes sustainable and future-proof," said LAD president Weihua Dong.
"LAD's mission and vision are to empower rural revitalization and food safety in China with LAD knowledge, to explore the mysteries of nature, to protect human health with science and technology. In this cooperation project, we are looking forward to seeing an 'agricultural oasis' combining the missions of both companies."
The project is targeting a three-star China Green Building Standard, the country's highest standard for sustainable building.
Photovoltaic panels, also known as solar panels, have been used in the design of a number of recent buildings that are carbon-negative or regenerative. Among these are Snøhetta's carbon-negative Powerhouse Telemark office in Norway, which has a photovoltaic canopy that will generate 256,000 kilowatts of energy each year.
The Kendeda Building at Georgia Tech university, a regenerative building that creates more resources than it uses, is topped by a solar-panel covered canopy that generates enough power to exceed the energy needs of the building.
Images are courtesy of MVRDV.
Project credits:
Architect: MVRDV
Founding partner in charge: Jacob van Rijs Partner: Frans de Witte
Design team: Fedor Bron, Fouad Addou, Li Li, Aneta Rymsza, Nicolas Garin Odriozola, Alberto Canton, Anna Brockhoff
Director MVRDV Asia: Steven Smit
Sustainability consultant: Peter Mensinga
Visualisations: Antonio Luca Coco, Luca Piattelli, Angelo La Delfa, Luana La Martina
Copyright: MVRDV 2021 – (Winy Maas, Jacob van Rijs, Nathalie de Vries, Frans de Witte, Fokke Moerel, Wenchian Shi, Jan Knikker)
Co-architect: ECADI
Energy consultant: Buro Happold
The post MVRDV unveils terraced LAD headquarters in Shanghai designed as "agricultural oasis" appeared first on Dezeen.
from Dezeen https://ift.tt/3AUcUWZ
No comments:
Post a Comment