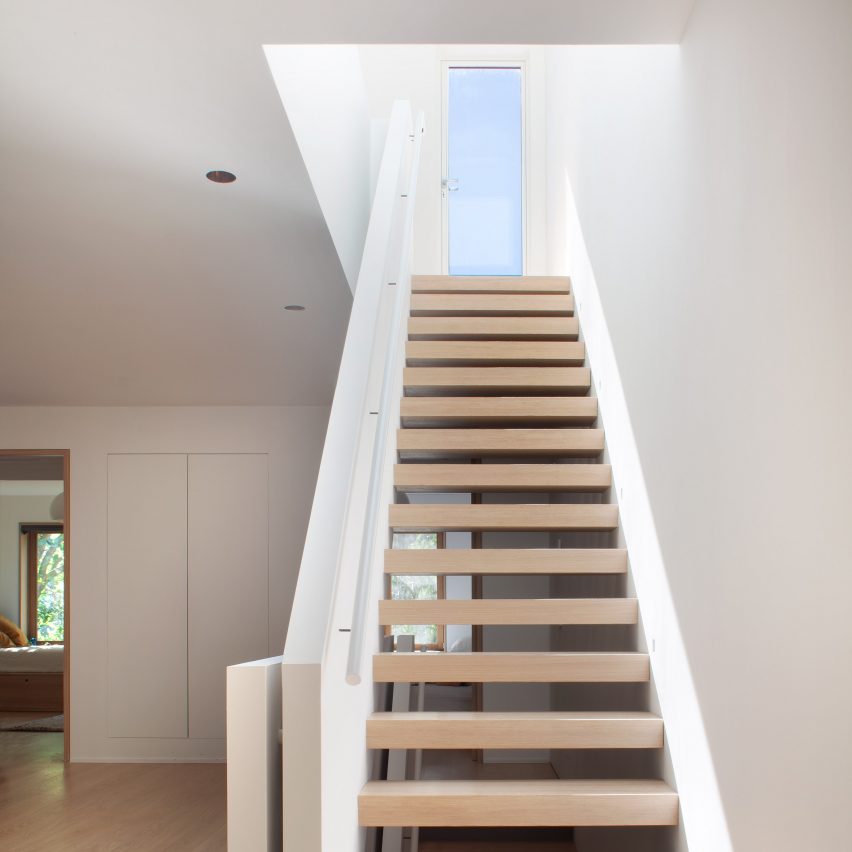
New York studio Space4Architecture has brought natural light into a townhouse in Brooklyn's Carroll Gardens neighbourhood by adding a staircase topped with a skylight.
Called Verandah Place Townhouse, the Brooklyn home is a late 1800s carriage house – an outbuilding originally built for horse-drawn carriages.
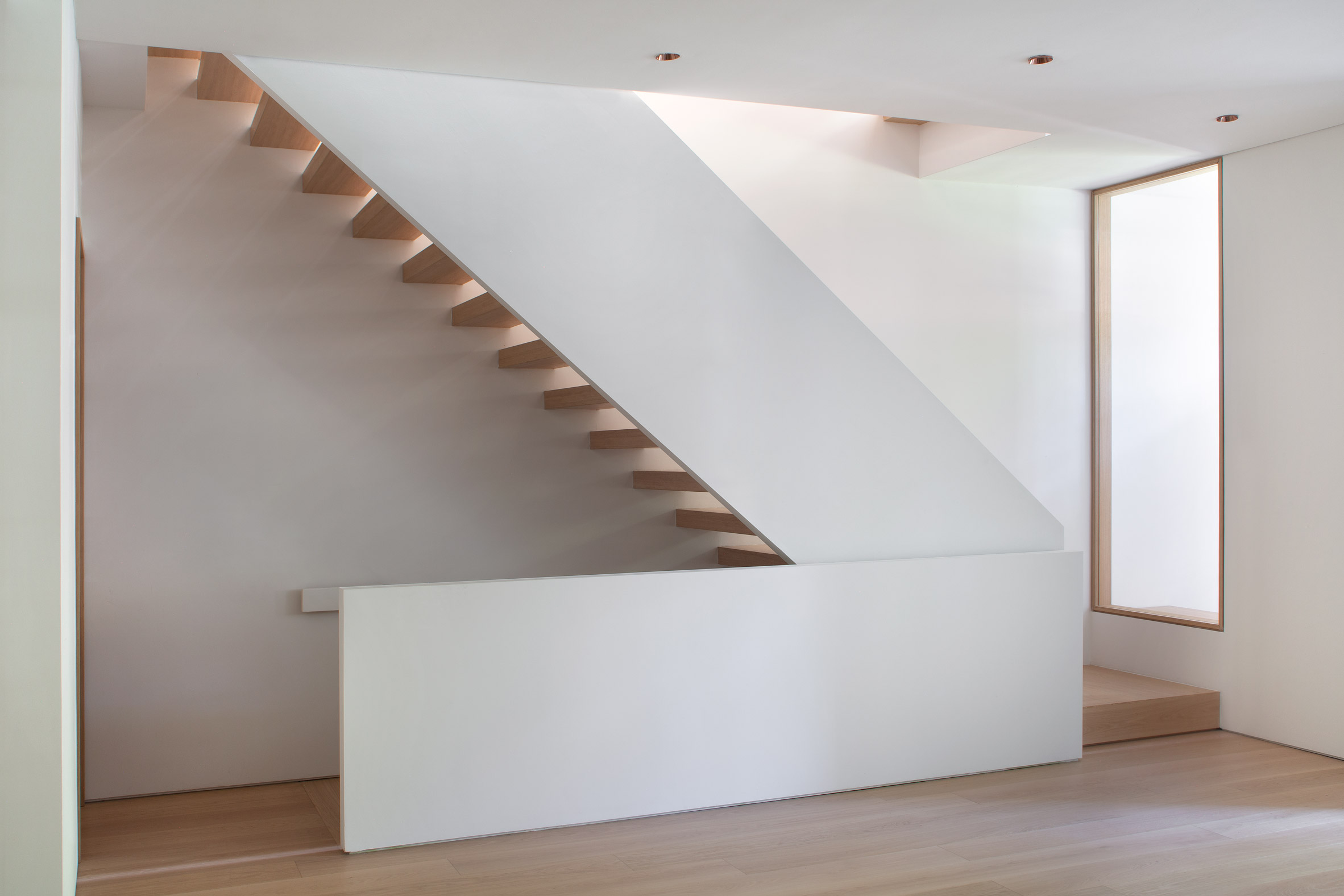
Space4Architecture was tasked with transforming the house's interiors for a family of five and their dog to create a comfortable and functional space with a minimal design.
Multiple previous renovations had left the house without many of its original features, leaving only the redbrick facade.
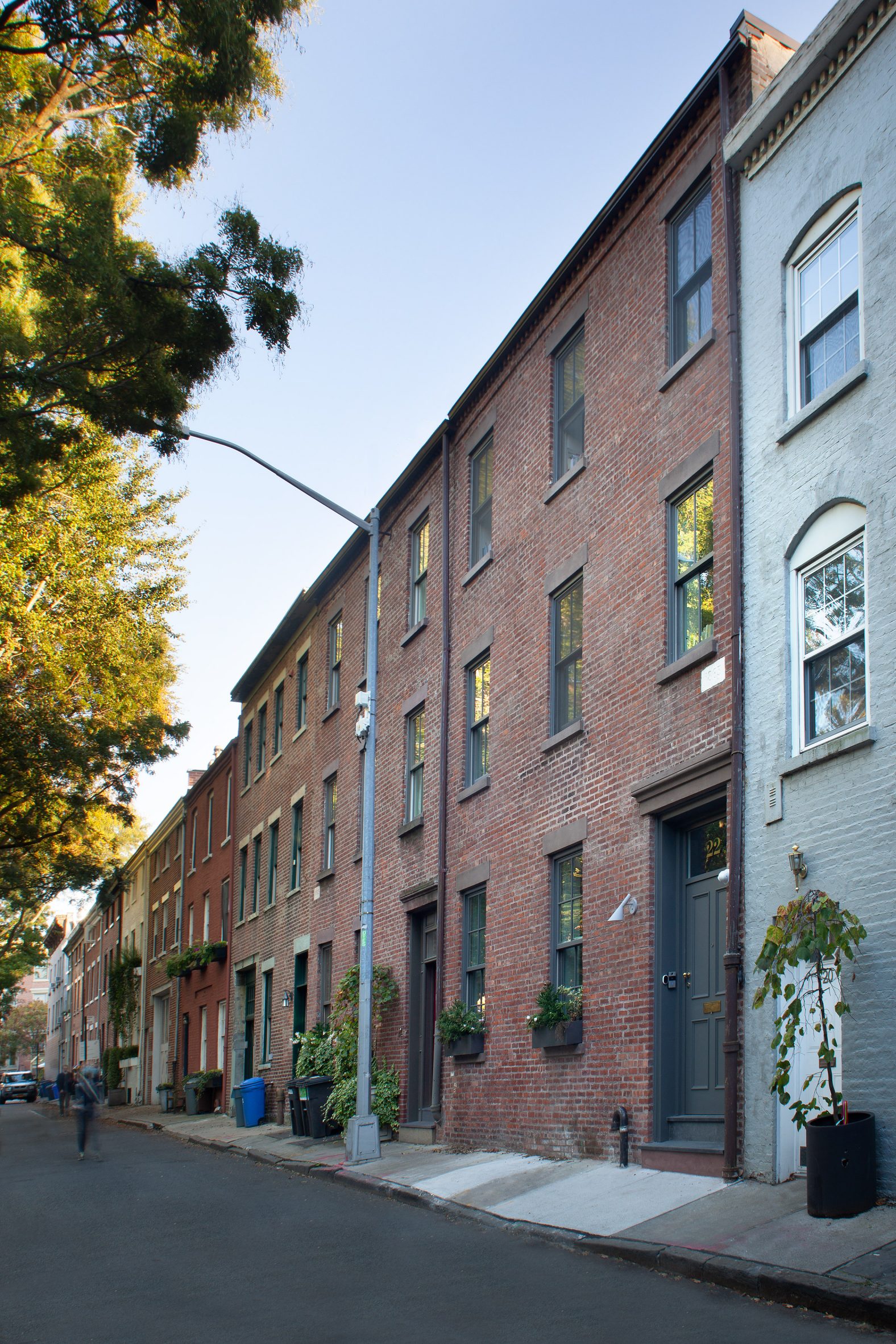
"At the time of acquisition, the carriage house was all divided into small rooms and narrow hallways," Space4Architecture principal Michele Busiri-Vici told Dezeen.
"By working simultaneously on horizontal and vertical planes we were able to free the interior space, creating a sense of openness while at the same time guaranteeing the necessary number of rooms required by our client."
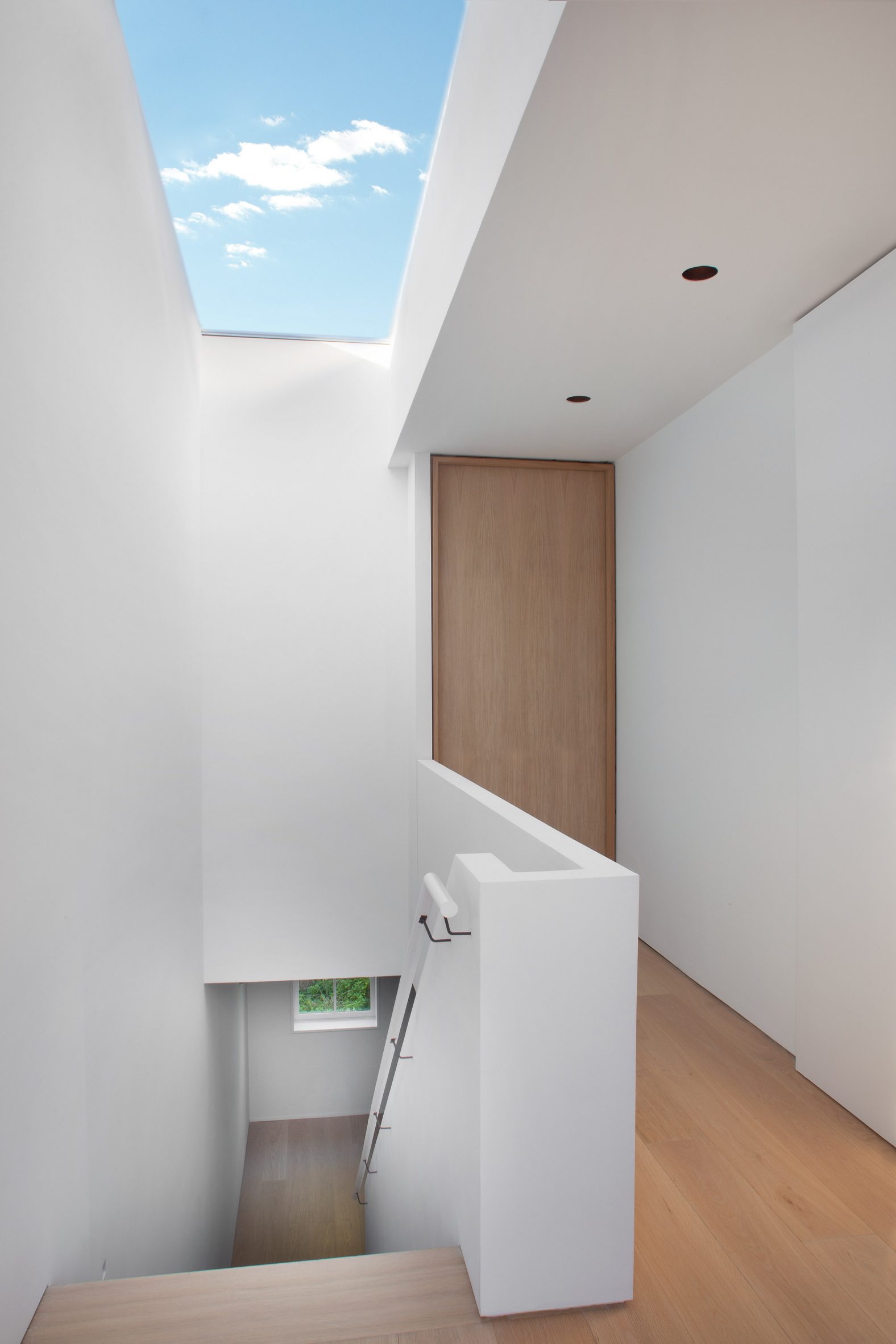
Informed by New York loft apartments, the architecture studio wanted the outwardly narrow home to have an interior with an uninterrupted flow.
"We created a loft on four storeys," explained Busiri-Vici. "We juxtaposed a very private and traditional exterior with an extremely open, contemporary and welcoming interior."
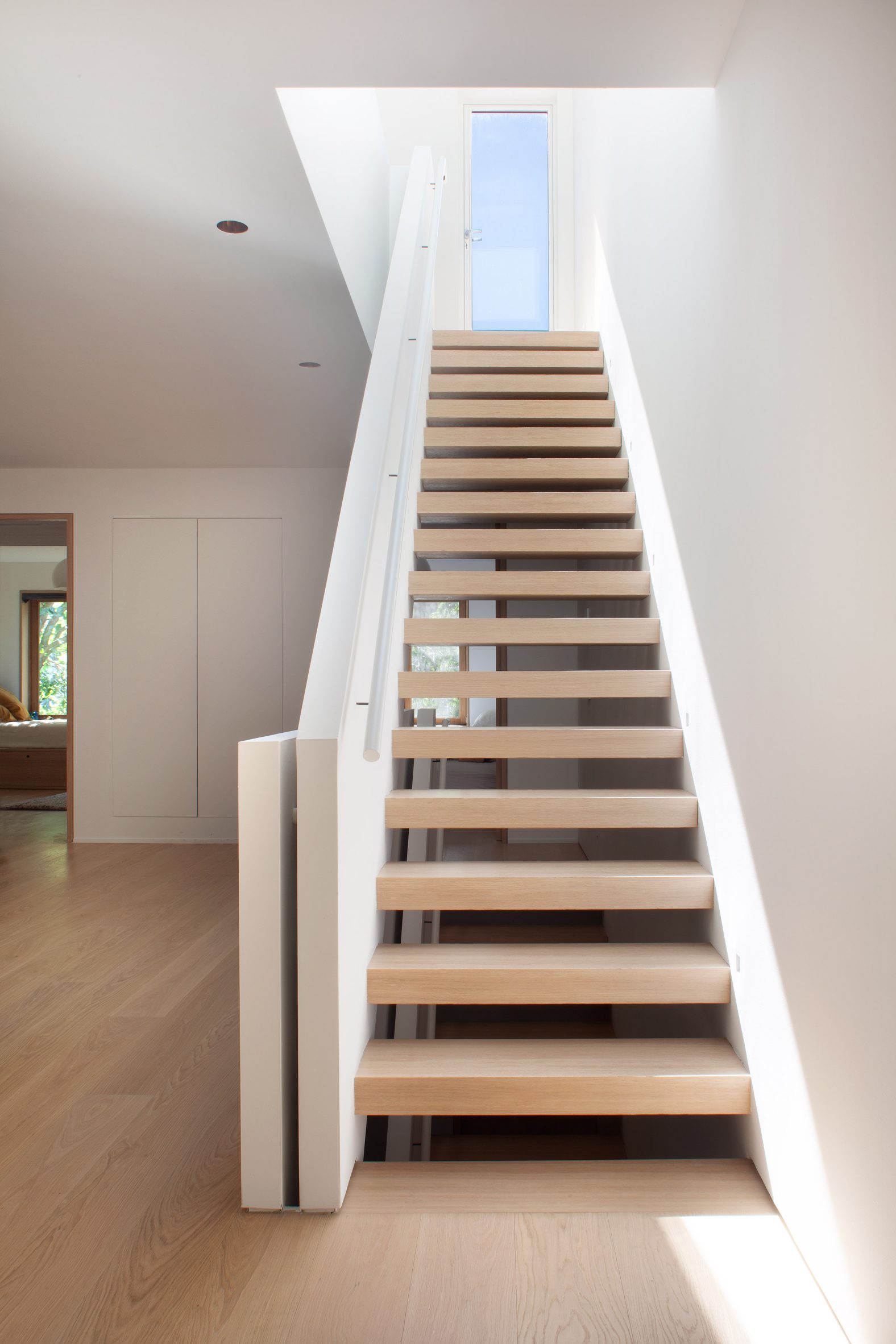
Central to opening out the townhouse was the insertion of a white staircase with oak treads and open risers, flanked on one side by plastered parapets.
Positioned above a skylight and next to a large glass door, the stairwell adds natural light to the narrow building.
"The stairwell is the house's standout design feature," said Busiri-Vici. "It is a vessel of light and a continuous visual reference, both horizontally and vertically, throughout the entire home."
A neutral colour palette is maintained in every room of Verandah Place with soft white walls and built-in oak millwork. Wooden floors are from the Italian brand Alpha.
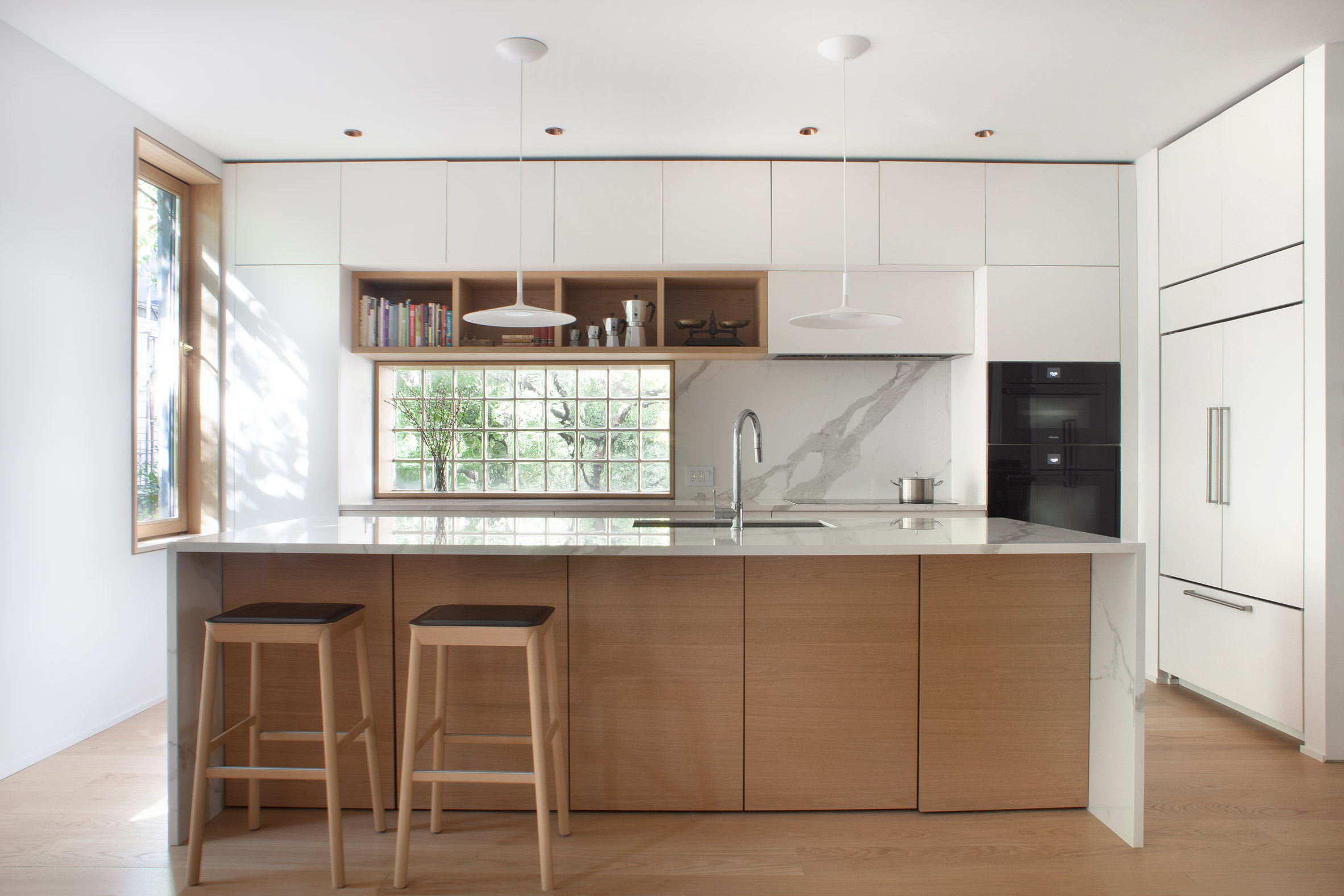
The house's white walls and pale oak floors are a strategy to maximise light.
"The house doesn't have big enough windows to bring tons of natural light inside," said Busiri-Vici.
"The pristine plastered walls and ceilings and the soft white oak of the floor and the millwork receive natural light and diffuse it throughout the home."
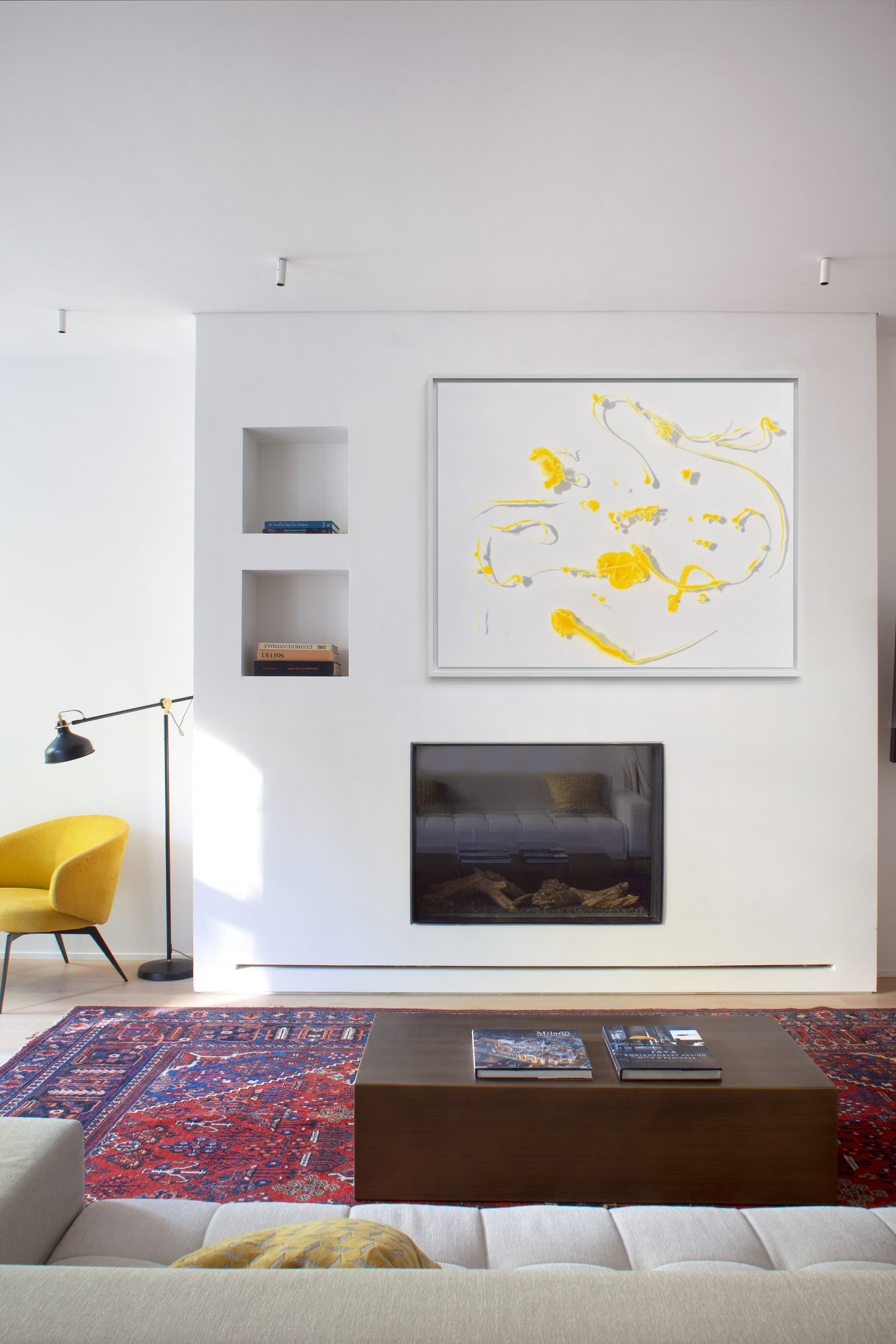
Splashes of colourful furniture contrast with a blackened-steel fireplace in the living room while delicate terrazzo tiles by Concrete Collaborative line the main bathroom.
"The townhouse's design is minimal, clean and essential," concluded Busiri-Vici.
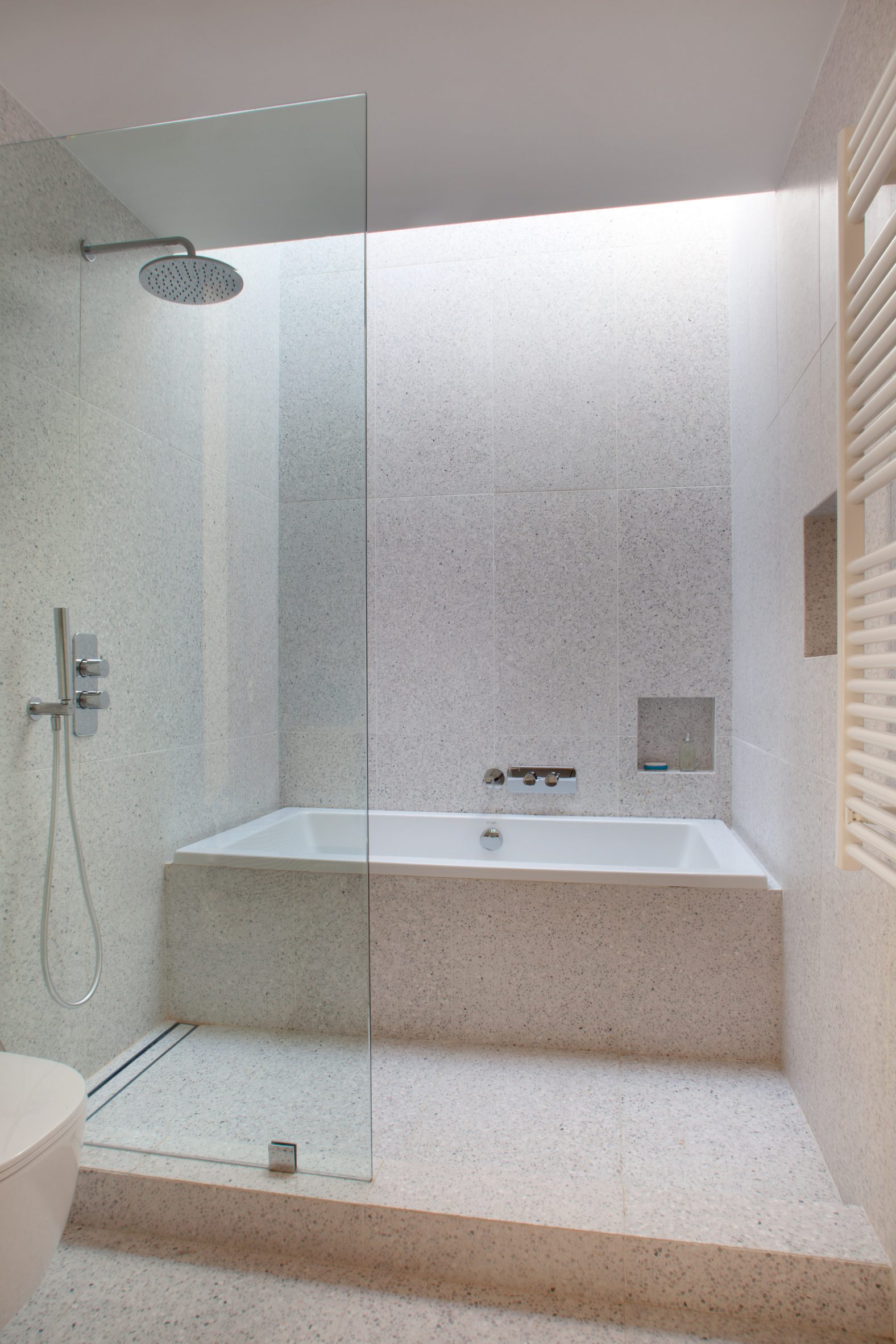
Space4Architecture is a New York-based architectural design studio founded in 1999 and led by Michele Busiri-Vici and Clementina Ruggieri.
The firm has completed a similar townhouse with a curved white staircase in the city's Upper West Side.
The photography is by Beatrice Pediconi.
The post Space4Architecture adds skylight staircase to minimal Brooklyn townhouse appeared first on Dezeen.
from Dezeen https://ift.tt/3xxZiyq
No comments:
Post a Comment