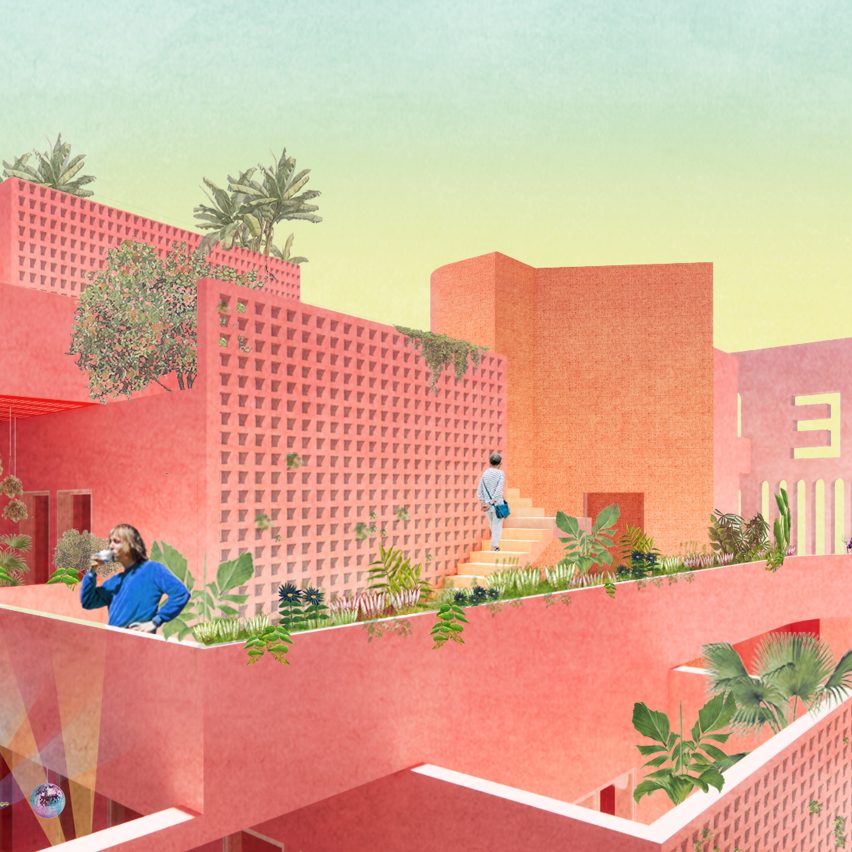
An urban agricultural centre that highlights all aspects of the food cycle and a design that explores the domesticity of public space are included in our latest school show by students at the University of Oregon, College of Design.
Also included are mass timber structural systems, a forest-based education centre and solutions to the housing crises.
University of Oregon, College of Design
School: School of Architecture and Environment
Tutors: Peter Keyes, Judith Sheine, Howard Davis, Mark Donofrio, Hajo Neis, Esther Hagenlocher, Craig Wilkins, Kayin Talton Davis, Cleo Davis and Gerald Gast
School statement:
"University of Oregon's School of Architecture and Environment is nationally recognised for its innovation and sustainability research, including designing buildings, interiors, landscapes and communities.
"We are committed to the principles of civic responsibility, environmental sustainability, international understanding and interdisciplinary education. The School of Architecture and Environment is located on the University of Oregon campus in Eugene and at the historic White Stag Block in Portland. We are a vibrant, collaborative learning community.
"We help students develop the values, knowledge, skills and practices they need to create better architecture and environments that resonate with people and their cultural, physical and ecological worlds. We are dedicated to recognising designers' accountability for their impact on environmental, social and cultural systems.
"We emphasise collaboration and a non-competitive but rigorous learning environment and encourage a supportive studio culture through facilitated peer teaching and teamwork. The School of Architecture and Environment doesn't dictate a specific design aesthetic or ideology for you to follow. Instead, we encourage intellectual inquiry as to the basis from which you forge your design path."
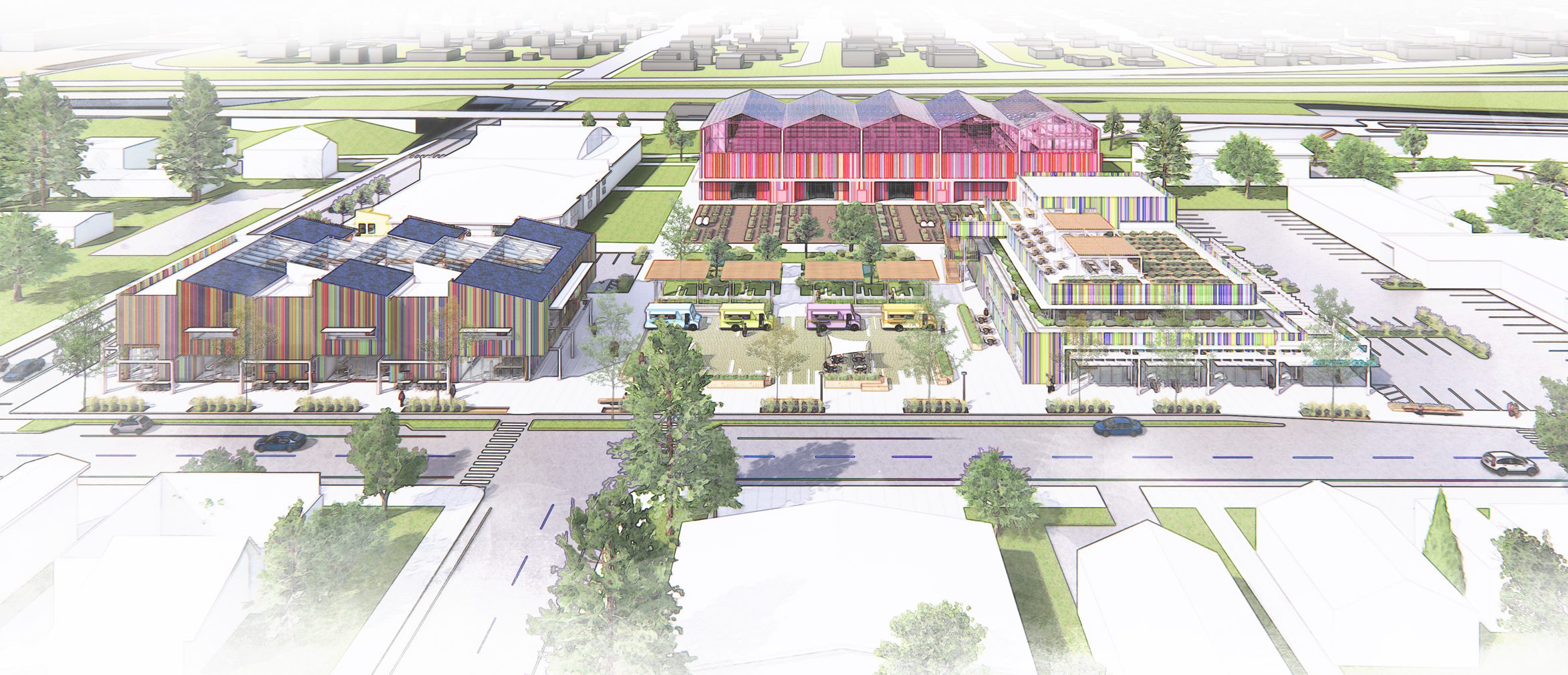
Feed Your City: Nourish Lents by Hannah Zalusky
"Nourish Lents is an urban agricultural centre that highlights all aspects of the food cycle, from growing to compost in order to educate and nourish the community.
"As a model sustainable urban food centre, it aims to reduce food-related carbon dioxide emissions by recycling food waste and providing alternatives to animal meat consumption.
"The programme directly addresses the economic and social needs of the Nourish Lents community with a large flexible plaza, grocery store, food pantry and community garden plots.
"The on-site aeroponic vertical farming and insect farming will become resilient food sources for the local restaurant economy, and new food businesses can grow in the rentable kitchen and processing spaces."
Student: Hannah Zalusky
Course: Davis, ARCH 586, Foodspace: food, architecture and the city in the post-Covid 19 era
Tutor: Howard Davis
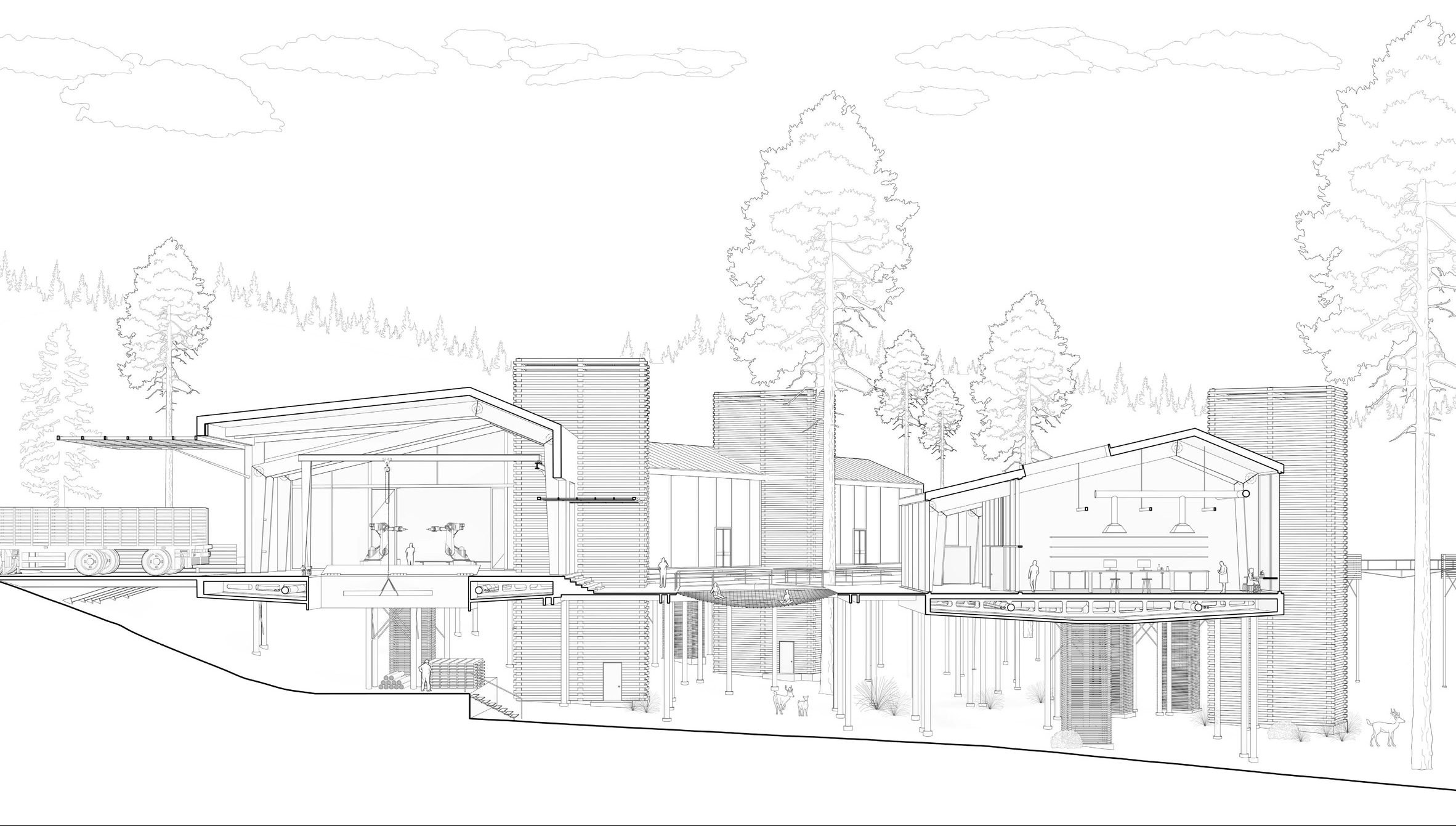
Industrial Metabolism by Brennen Donnelly
"This thesis project examined the ecological and industrial processes of a town along the Oregon coast where logging and agriculture have historically dominated the local economy.
"A master plan was proposed that introduced facilities to refine logging waste into biochar. This is fueled by an onsite methane digestor, sapling greenhouses irrigated by the effluent from the digestor, dowel-laminated timber manufacturing facilities to expand logging operations, and hangars for industrial drones for seeding and reforestation.
"The building most extensively developed was the Timber Research and Innovation Centre. Inspired by Coastal Oregon vernacular, this building was proposed as a setting for researchers, designers, foresters and fabricators to collaborate to ensure that the natural resource is sustainably optimised on all fronts. The Timber Research and Innovation Centre is the feedback loop for all processes onsite."
Student: Brennen Donnelly
Course: Donofrio, ARCH 586 Building Economy Maintenance Ecology
Tutor: Mark Donofrio
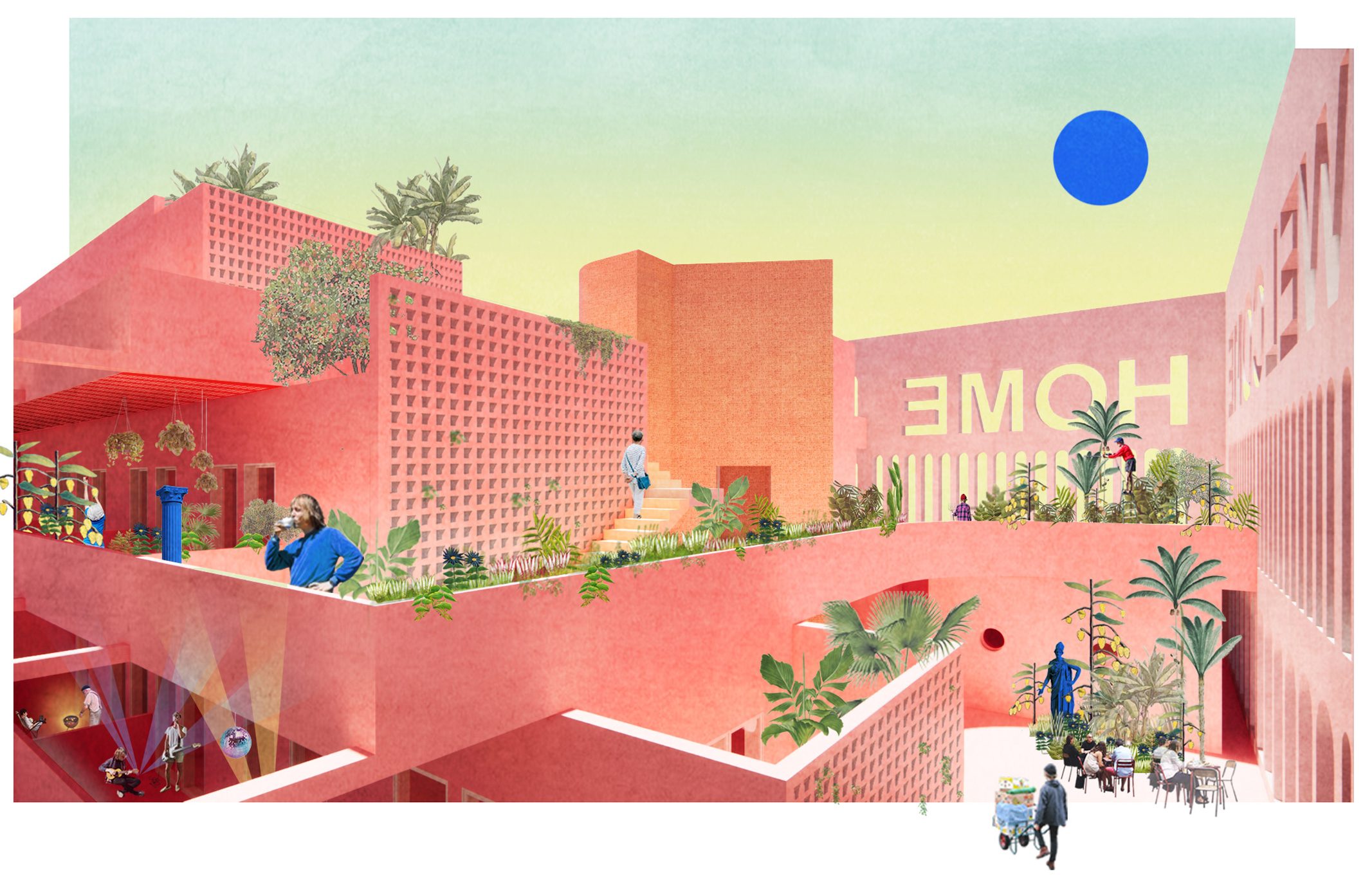
Landscapes of Care by Josymar Rodriguez
"Landscapes of Care is a research project developed in Oldtown, Portland. This is a neighbourhood where urban blight coexists with new developments, transition housing and numerous organisations catering towards the houseless population.
"It is an area where the public realm is home to many people. The project builds upon these questions: can we design cities beyond the monotone, oppressive and anonymous grey landscapes we are used to? Can we expand the limits of the domestic and transform our cities into landscapes of care?
"The design explores the domesticity of the public realm. It states that the domestic city comes from within, from the intimate and spreads towards the outside. Here, it expands the notion of home and those who comprise it.
"This project is the first step in that direction with public access services on the ground floor and housing at the top. It offers multiple outdoor spaces to build tight communities, connect with nature, enjoy yourself and the company of others.
"The domestic city takes every chance to build a sense of home in the public realm, where you can find spaces for contemplation, meditation, rest, work and make, cook, and eat, cleaning yourself, meeting, and interacting. The domestic city erases the limits of public and private, putting in place structures of care and solidarity to build a just world."
Student: Josymar Rodriguez
Course: Neis, ARCH586 The EU-US International House, Innovation and Re-Generative Design
Tutor: Hajo Neis
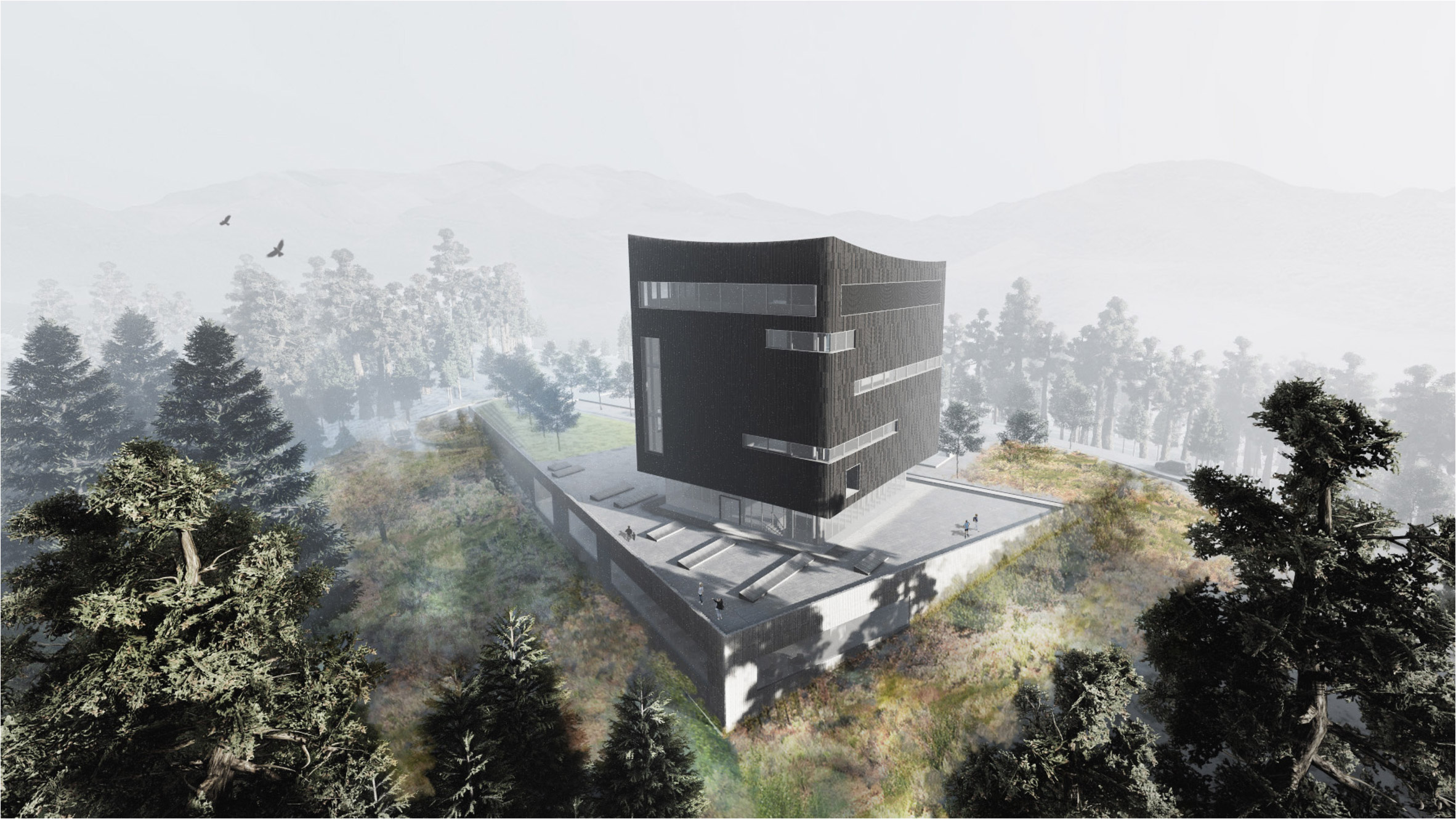
Transcalar Digestion by Billy Guarino
"Transcalar Digestion is the culmination of a two-term research studio that examined the problems associated with water quality and land exploitation in the Tillamook region of The Oregon Coast.
"The building, landscape and climate work in harmony to frame the crucial relationship between the water cycle, land management and water quality. As a result, the building programme is situated atop a hill at the Port of Tillamook Bay to capture views of the watershed and immerse itself in the forest.
"Here, an aquafarm-to-fork restaurant allows people to taste quality seafood that is harvested locally and sustainably, while a museum showcases exhibitions related to ecology, geography, local industries, forests and water quality."
Student: Billy Guarino
Course: Donofrio, ARCH 586 Building Economy Maintenance Ecology
Tutor: Mark Donofrio
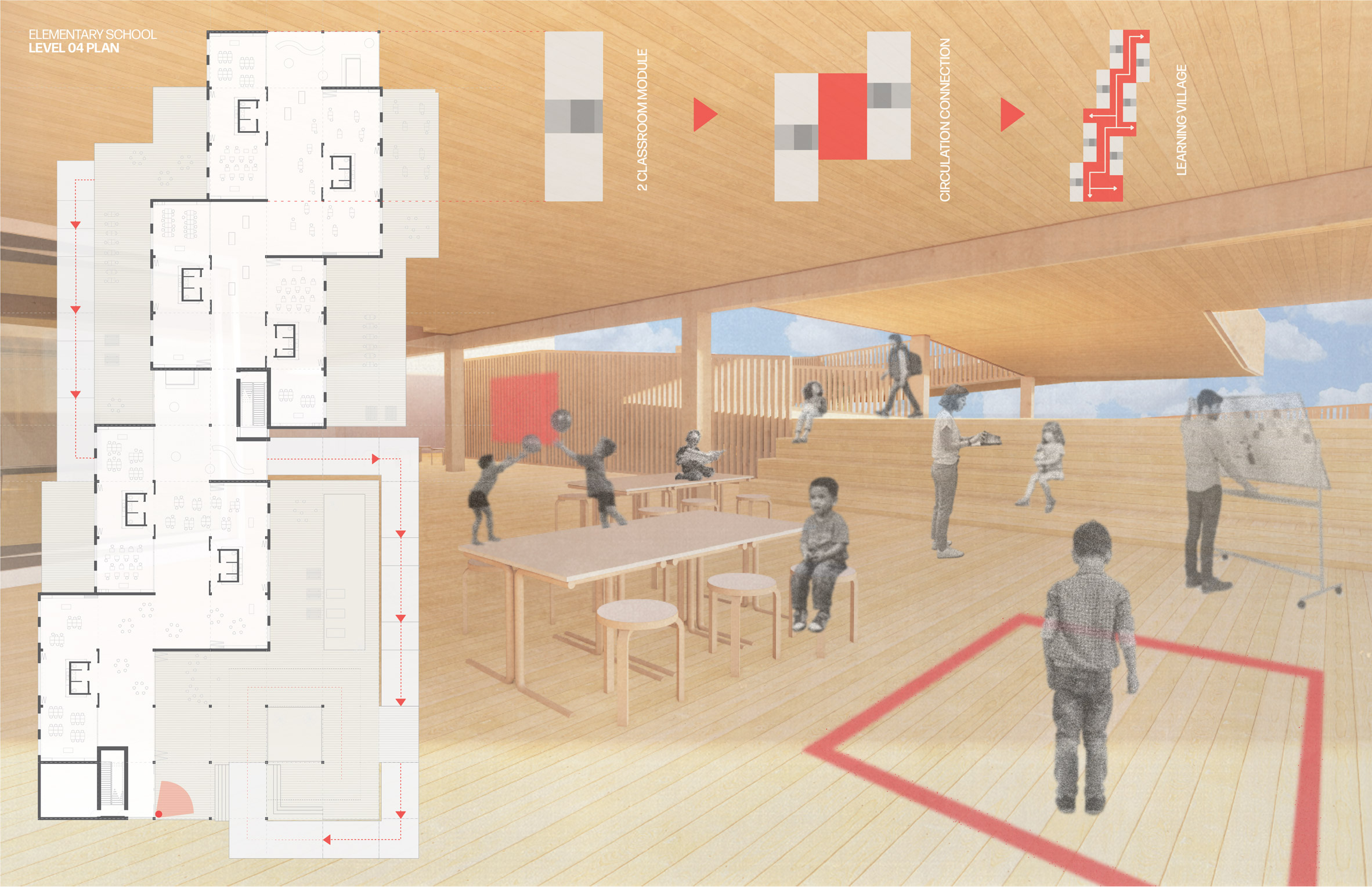
Gateway Elementary School and Civic Centre by Isaac Morris
"A generous ground floor public service and civic centre provide the platform to elevate an urban elementary school which utilises a standardised classroom module to create a village of learning for a free-roaming and self-discovering student experience.
"These elements are brought together via a generous pedestrian ramp which provides secure and universal access to the school, as well as creates spatial nodes of activity along the way."
Student: Isaac Morris
Course: Hagenlocher, ARCH585 House of Learning
Tutor: Esther Hagenlocher
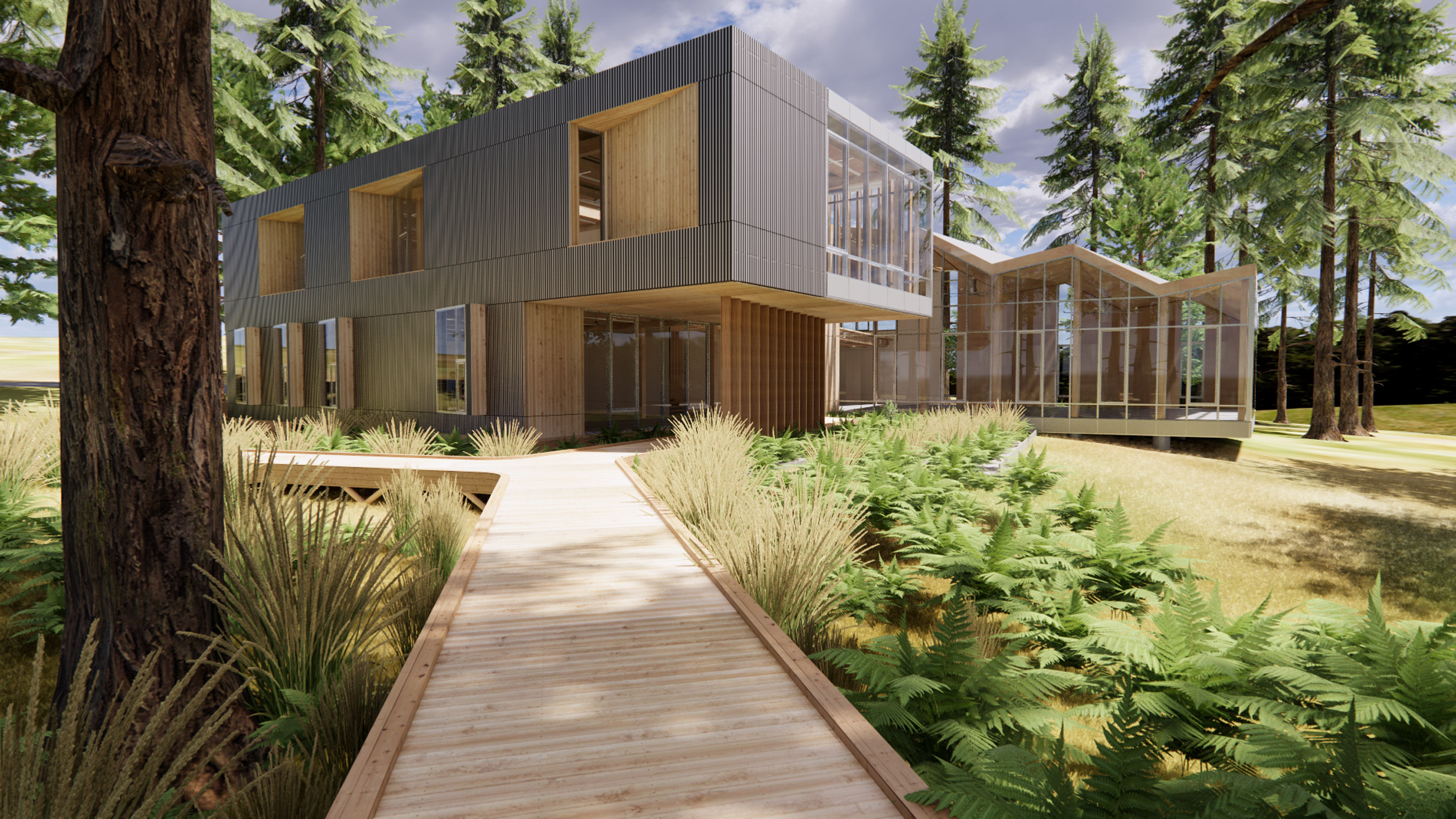
Forest Stewardship Research Centre by Flynn Casey
"Located at the entrance to the McDonald and Dunn Research Forests near Corvallis, OR, the Forest Stewardship Research Centre (FRSC) is a facility for research and education focusing on the relationship between people and forests.
"The building leverages computational design and prefabrication to set a new standard for high-performance timber construction. It makes extremely efficient use of wood fibre, resulting in a lightweight structure that touches lightly on the ground, respecting the roots of the specimen trees surrounding it, as well as the archaeological Kalapuya land it rests on.
"The building is designed to be carbon-neutral in operation as well as construction, with the goal of meeting Living Building Challenge standards."
Student: Flynn Casey
Course: Sheine, ARCH 585/586 Mass Timber Design
Tutor: Judith Sheine
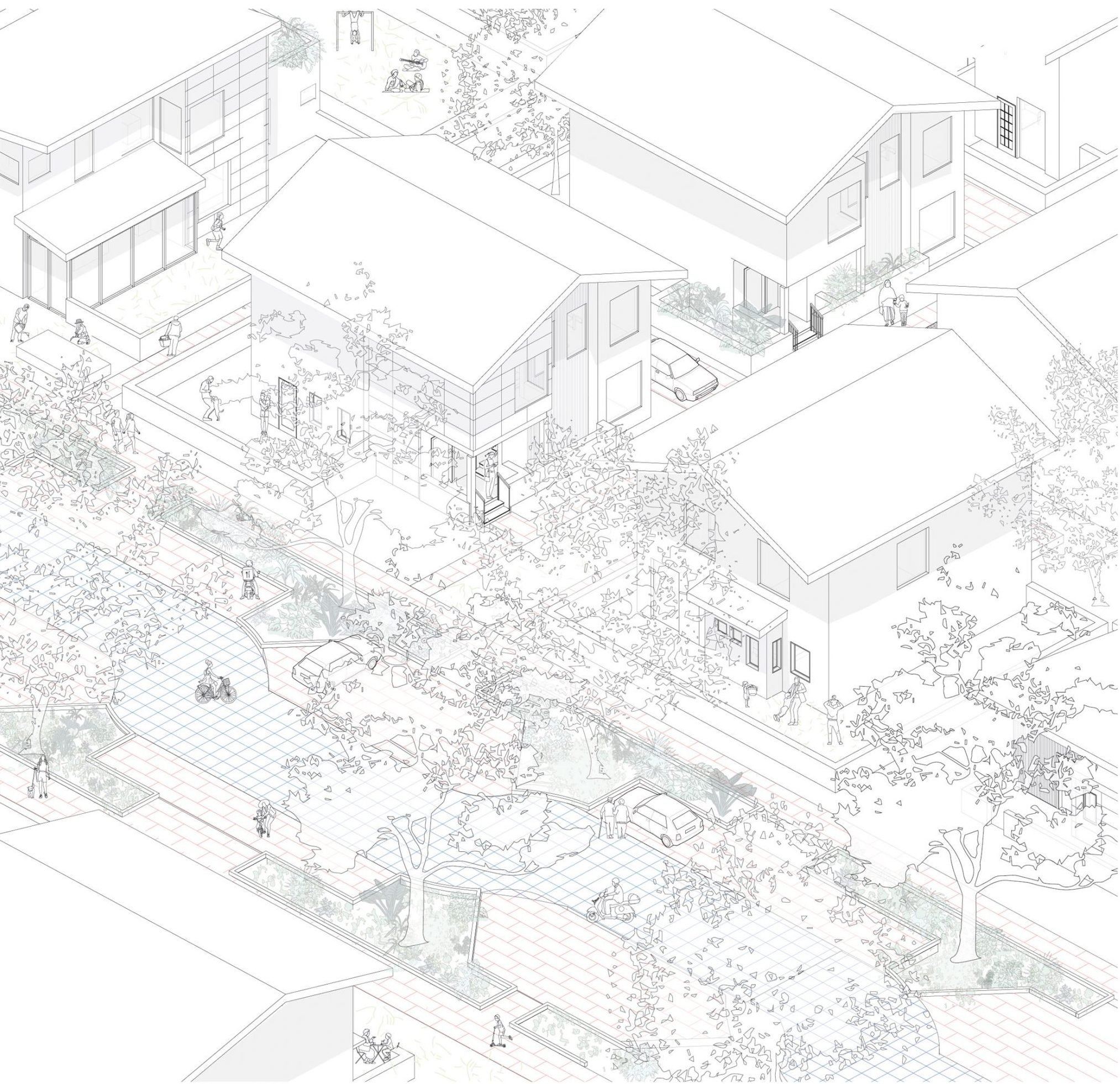
At the Intersection: Suburban Retrofitting by Holly Nuovo
"The single-family detached home, hovering like magnets five feet from the property line, turn their back on public space, privatising what used to be urban functions. Not just social division, these developments result in environmental disconnection.
"Fine-grain textures and proximities become a radical implication of the new urbanism created by banning single-family zoning. My project explores these potentials to conceive of the medium density home not as punishment but opportunity, not as an object but an ecosystem, where the house acts as a field rather than a mass, interacting with and influencing the interconnected forces that form our lives."
Student: Holly Nuovo
Course: Keyes, Arch 585 Reframing Housing and Presentation
Tutor: Peter Keyes
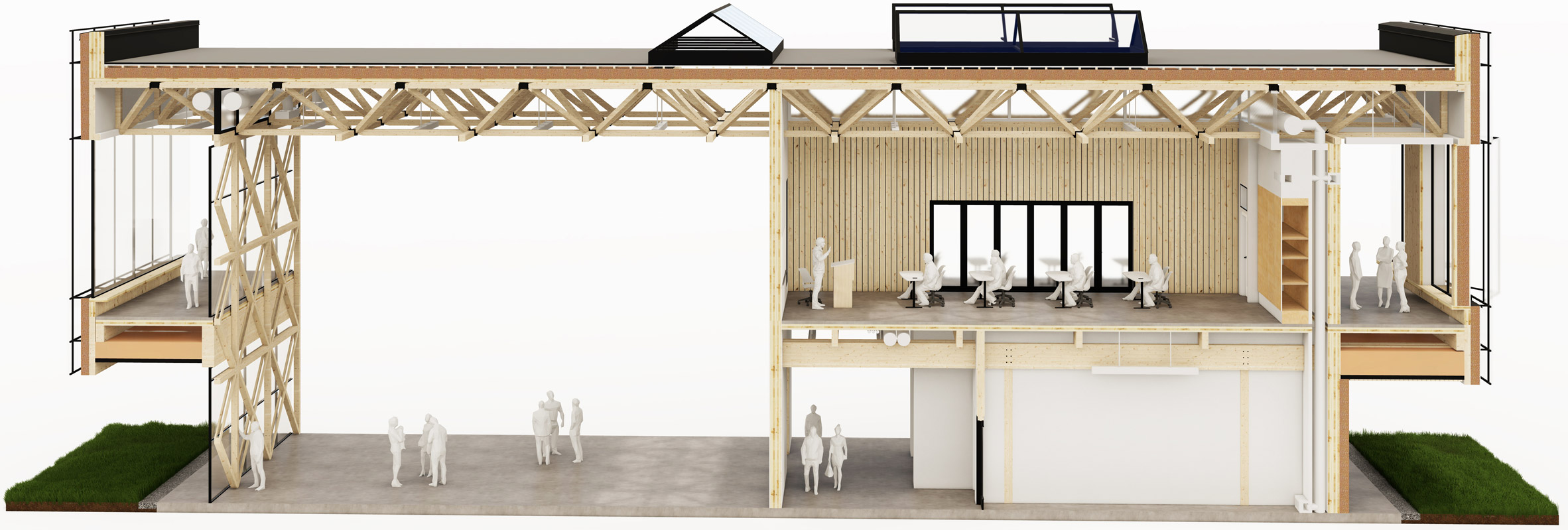
Peavy Lodge Forest Education Centre by Duma Nguyen
"Inspired by the structure of a tree, the Peavy Lodge Forest Education Centre looks to act as a beacon in the forest that also serves as a demonstration for mass timber construction.
"Peavy Lodge creates spaces of shelter similar to that of a tree overhang. The dynamic facade acts as a protective barrier from the elements resembling a tree's bark that breathes life into the building.
"Peavy Lodge's roof structure imitates the complexity of a forest canopy while allowing light to filter through openings in the roof, connecting users back to nature through the architectural structure.
"These elements combined create a beacon in the McDonald-Dunn forest that creates an ethereal, glowing object set in the forest scenery."
Student: Duma Nguyen
Course: Sheine, Arch 585/586 Mass Timber Design
Tutor: Judith Sheine
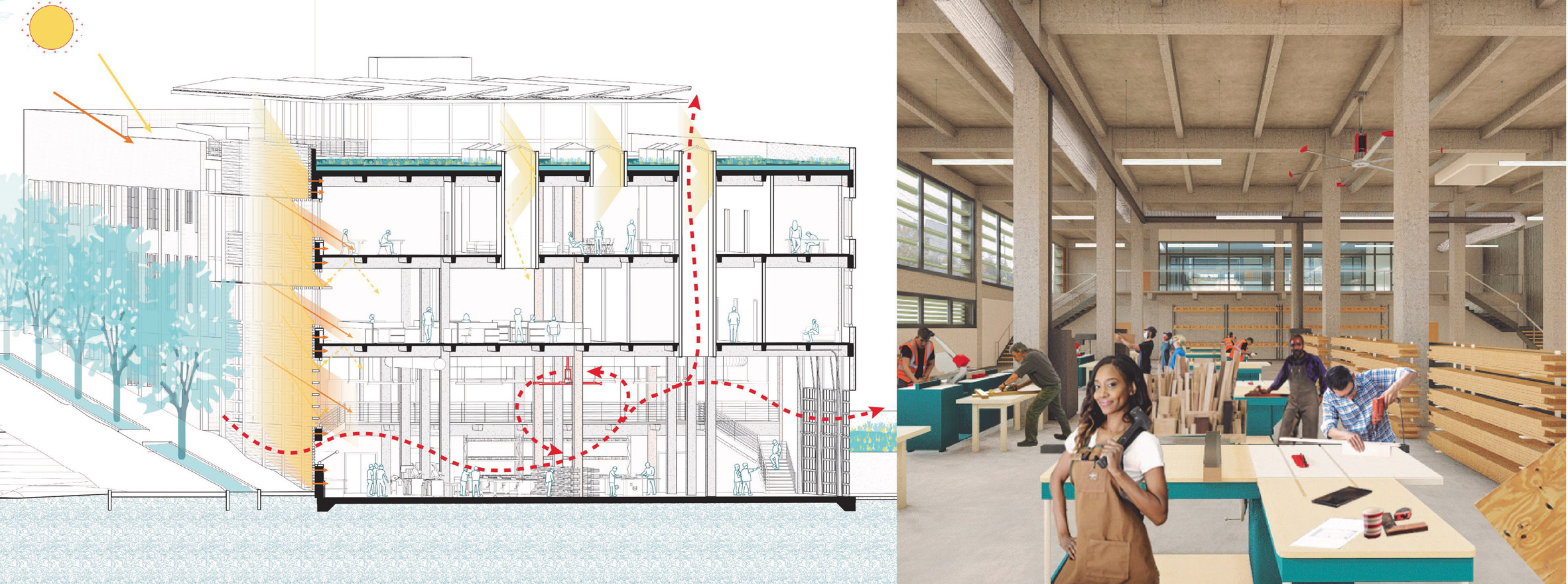
Green Works Progress Administration by Katherine Martin
"This project is about more than just the historic preservation of a beautiful building or a call for social justice in the face of rapid gentrification. It is also about more than providing easier access to a technical college education and more than a programme for America's most vulnerable to reinvent their livelihood.
"This project is about a 100-year-old building whose new life will allow itself (and the rest of us) to make it through the next 100 years. We need to start talking about buildings at the scale of centuries. This project hopes to begin that conversation and ask what it means to be truly sustainable, both for the climate and our communities.
"There is a lot of energy in the SoNo District between midtown and downtown Atlanta for a landmark proposal. From a climate perspective, utilising an empty building is the best strategy. The project preserves as much of the existing structure as possible, and any changes made to the facade or concrete system should have a restorative, performative, or programmatic purpose.
"The architectural strategy explored voids that enhance the daylighting and natural cooling properties of the structure. These voids also created large volumes suitable for workshops, the main programmatic element of the proposal.
"From a social sustainability perspective, this building provided a rich opportunity. In a rapidly gentrifying portion of the city, this project's unique history creates poetic statements about equity and justice in our inner cities. The proposal hopes to spark new life into this historic structure and help an often-ignored community, the homeless."
Student: Katherine Martin
Course: Gast, ARCH 585/586 Linking Education and Architecture
Tutors: Gerald Gast
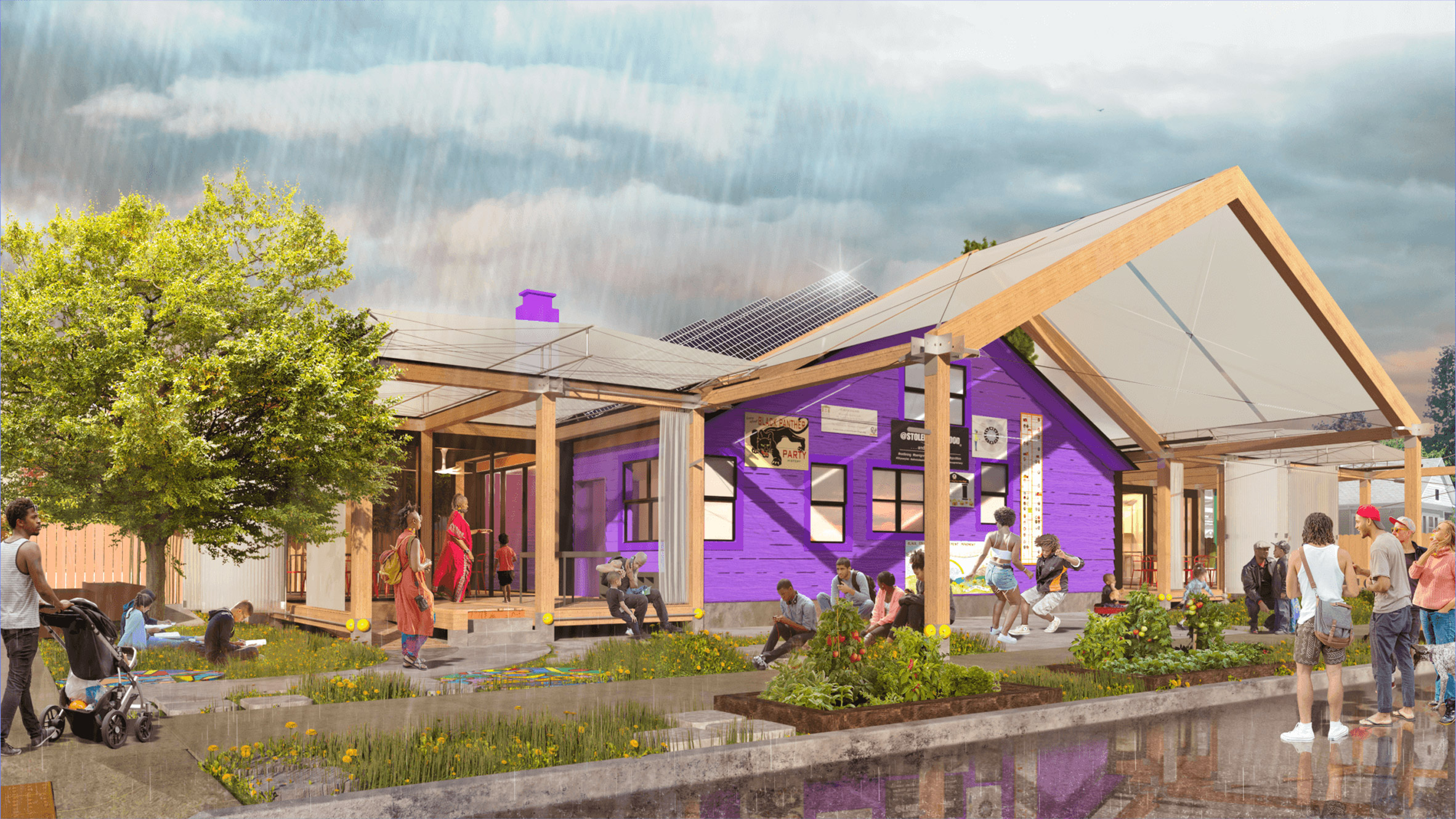
Tools for Albina: Bstrong Learning Hub by Garrett Leaver
"This project is about intergenerational learning and Black youth. The traditional education system in America is broken, especially for students of colour.
"Learning comes from everywhere – it comes from the community and flows between generations. Noni Causey, director of The Black Educational Achievement Movement (BEAM), is rewriting education with Bstrong Learning Hub, situated in her home in Albina.
"As a student of Causey, I'm aware that its important to learn from professionals in our community in order to develop real-life skills. Here, I have imagined open source tools and an architectural tectonic to build momentum and change education.
"Detailed improvements to the site and street start to open up more conversations from the heart: bringing awareness to the history of Albina and other cities.
"Providing a safe, resilient forum for these conversations is first. A large covered forum and changes to the street front bring people in and maintain visibility. Next is introducing a sustainable, open architecture. Where the informality, lightness and tradition of the front porch are elevated. Inviting gathering, eating, and play around the corner.
"Students want to meet professionals and learn directly from the source. So, flexible and accessible maker spaces are available. This is also an opportunity for home improvement for other residents in exchange for them teaching their own classes and community. This architectural system paired with participatory design and making allow for scalable change, that grows with the Black community in Albina."
Student: Garrett Leaver
Course: Wilkins, Davis, Davis, ARCH 585/586 ReBuilding Cornerstones.
Tutors: Craig Wilkins, Kayin Talton Davis and Cleo Davis
Partnership content
This school show is a partnership between Dezeen and the University of Oregon College of Design. Find out more about Dezeen partnership content here
The post Ten architecture projects from students at the University of Oregon College of Design appeared first on Dezeen.
from Dezeen https://ift.tt/3eUOR0K
No comments:
Post a Comment