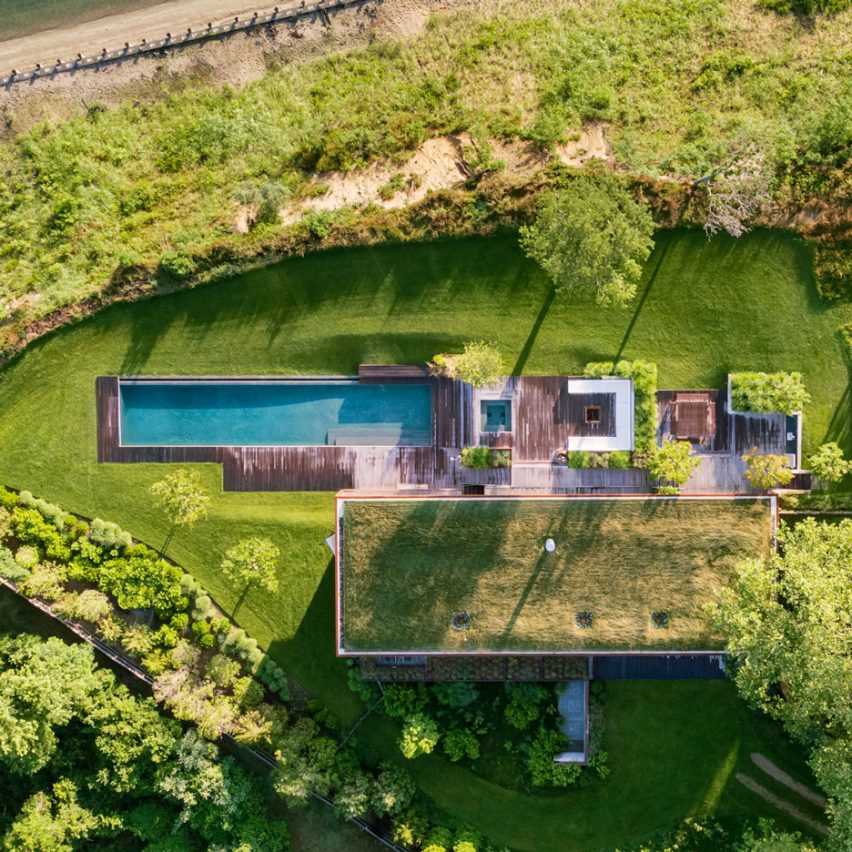
The Hamptons is an exclusive enclave of private holiday homes and sandy beaches at the eastern end of Long Island in New York. We've rounded up ten houses that make the most of the ocean views.
Atelier 216 in Amagansett, the Hamptons, by Studio Zung
New York-based architecture firm Studio Zung looked to the traditional barns of the area for inspiration when designing this house in the seaside town of Amagansett.
Three cedar-clad volumes are arranged around a deck with an outdoor swimming pool, and an indoor dining room features huge windows and a 16-foot-high (five metres) ceiling supported by reclaimed pine beams.
Find out more about Atelier 216 ›
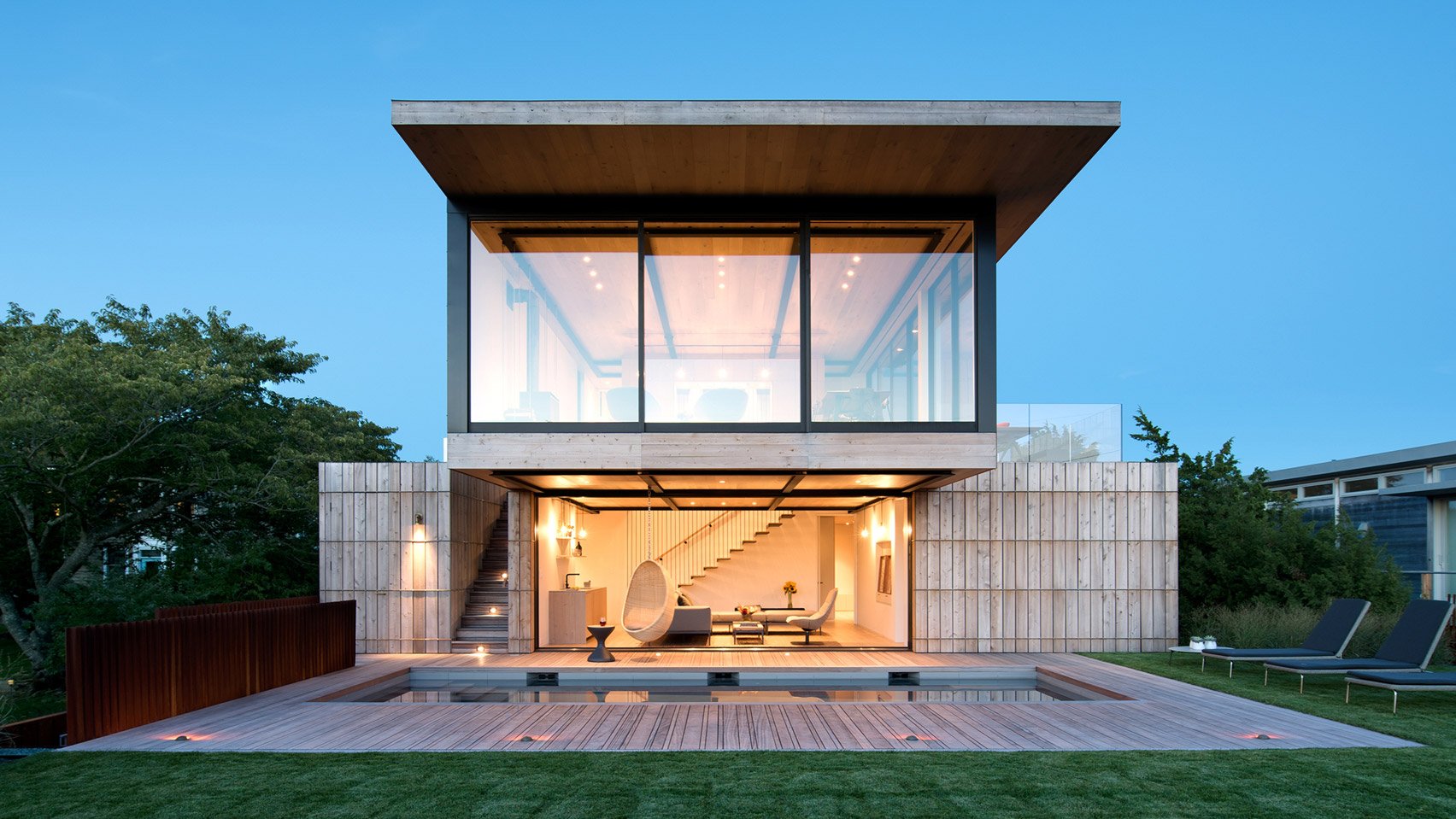
Atlantic in Amagansett, the Hamptons, by Bates Masi + Architects
Local practice Bates Masi + Architects referenced a nearby historic lifeguard station when designing this house. Called Atlantic, the residence is clad in slats of weathered cedar.
The upper level is reminiscent of a lookout tower and cantilevers over the pool deck, with a hanging chair suspended underneath.
Find out more about Atlantic ›
Old Sag Harbor Road in Southampton, the Hamptons, by Blaze Makoid Architecture
Blaze Makoid Architecture, which has offices in the Hamptons and Miami, designed this house for a couple who wanted a hideaway amongst the trees.
The three-storey house is clad in cedar and has interiors that include a long fireplace made of blackened steel and a climate-controlled wine cellar.
Find out more about Old Sag Harbor Road ›
Red Creek Road Retreat in Peconic Bay, the Hamptons, by Marvel Architects
This three-bedroom weekend home overlooks Peconic Bay, with floor-to-ceiling windows that frame views of the ocean and an infinity pool on the back terrace.
The exterior is clad in horizontal planks of cedar and the interior features a monumental fireplace made of board-marked concrete that separates the kitchen and dining rooms.
Find out more about Red Creek Road Retreat ›
Island Creek in Southampton, the Hamptons, by Cary Tamarkin
New York City architect-developer Cary Tamarkin looked to Long Island's history of mid-century modern architecture – particularly the houses built on Fire Island in the 1950s and 1960s – when designing this three-storey house.
Set on a base of stone, the boxy house is clad in locally sourced old-growth cypress wood and features a terrace that cantilevers from the second floor.
Find out more about Island Creek ›
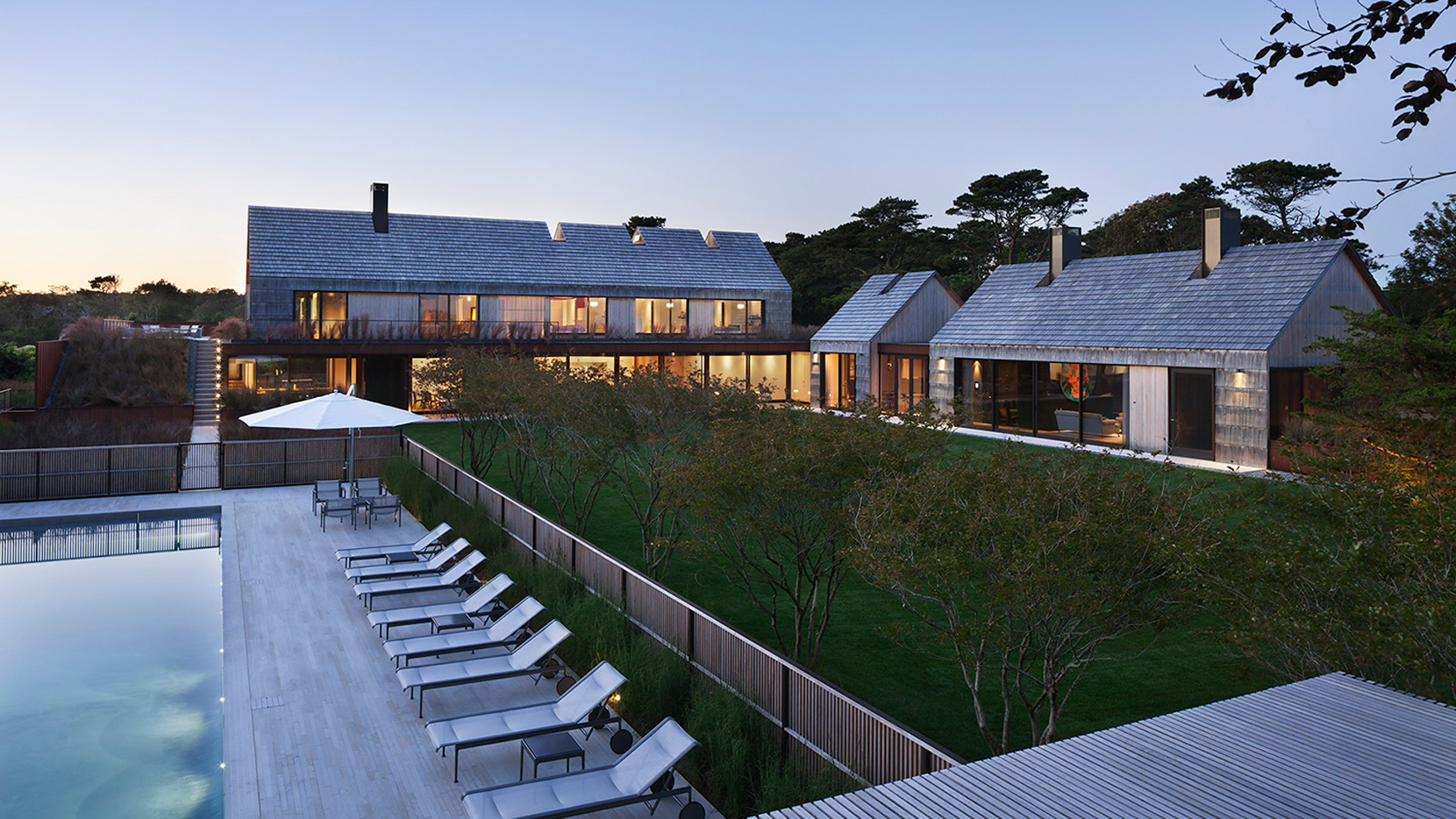
Pierson's Way in East Hampton, the Hamptons, by Bates Masi Architects
Long Island's 18th-century potato barns were a reference for Bates Masi Architects when the studio designed Pierson's Way.
The house, which was created for a young couple, has a gabled form and is clad in cedar shingles. The residence is composed of four volumes connected by walkways lined with weathering steel.
Find out more about Pierson's Way ›
Watermill House in Water Mill, the Hamptons, by Office of Architecture
New York-based Office of Architecture responded to the challenge of building on wetlands by creating three raised volumes that effectively straddle the floodplains of the site in the hamlet of Water Mill.
The zinc-clad house features a first floor that projects out and rests on a concrete pillar above an infinity pool.
Find out more about Watermill House ›
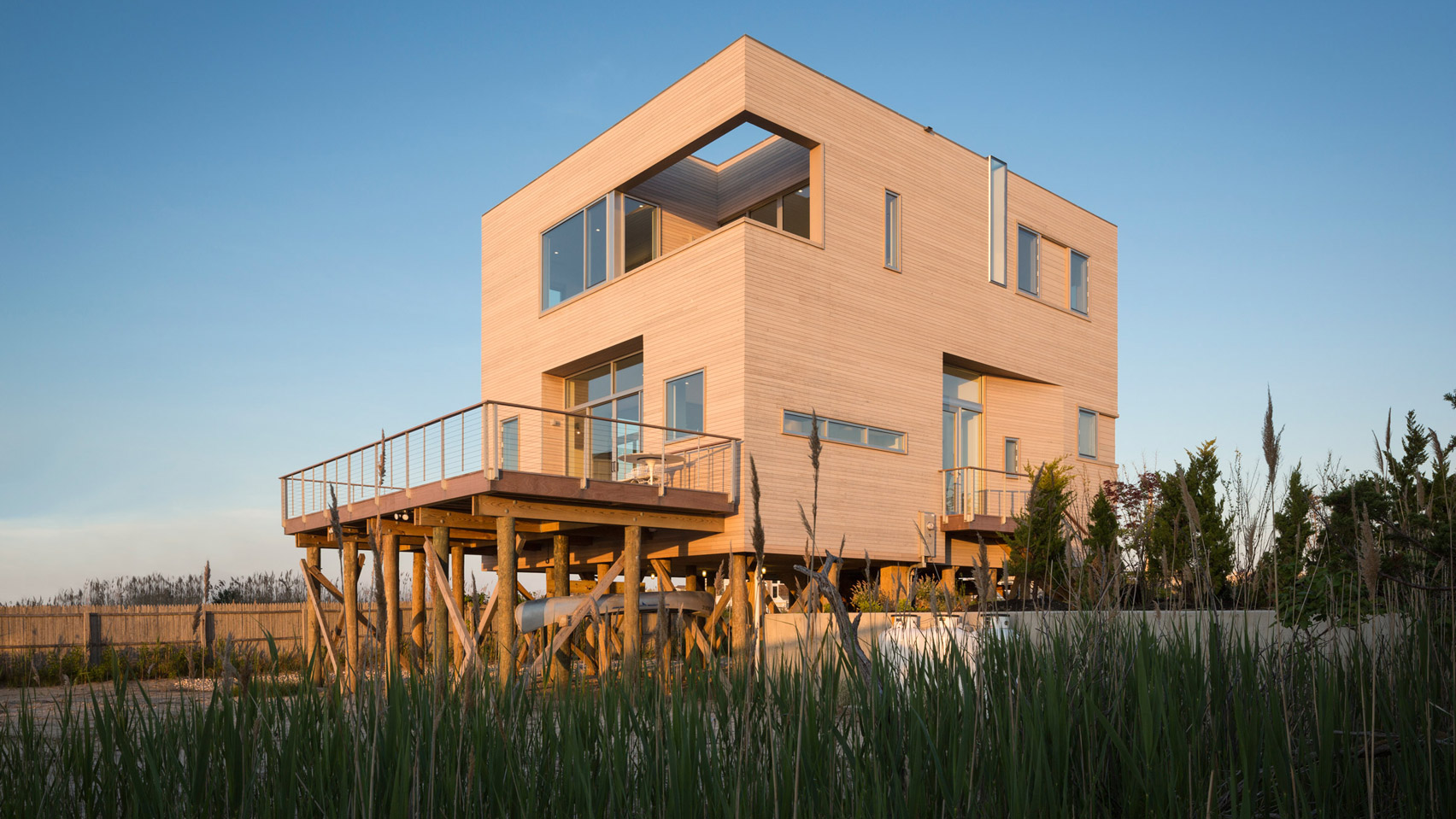
Cube House in Westhampton Beach, the Hamptons, by Leroy Street Studio
New York architecture firm Leroy Street Studio designed this house for multiple generations of a family who wanted a relaxing holiday home.
Due to flood risk, the house has a compact footprint and is raised 11 feet (3.4 metres) above the wetlands on wooden stilts. An outdoor terrace is also raised up on piles and the exterior is clad in slim horizontal cedar slats.
Find out more about Cube House ›
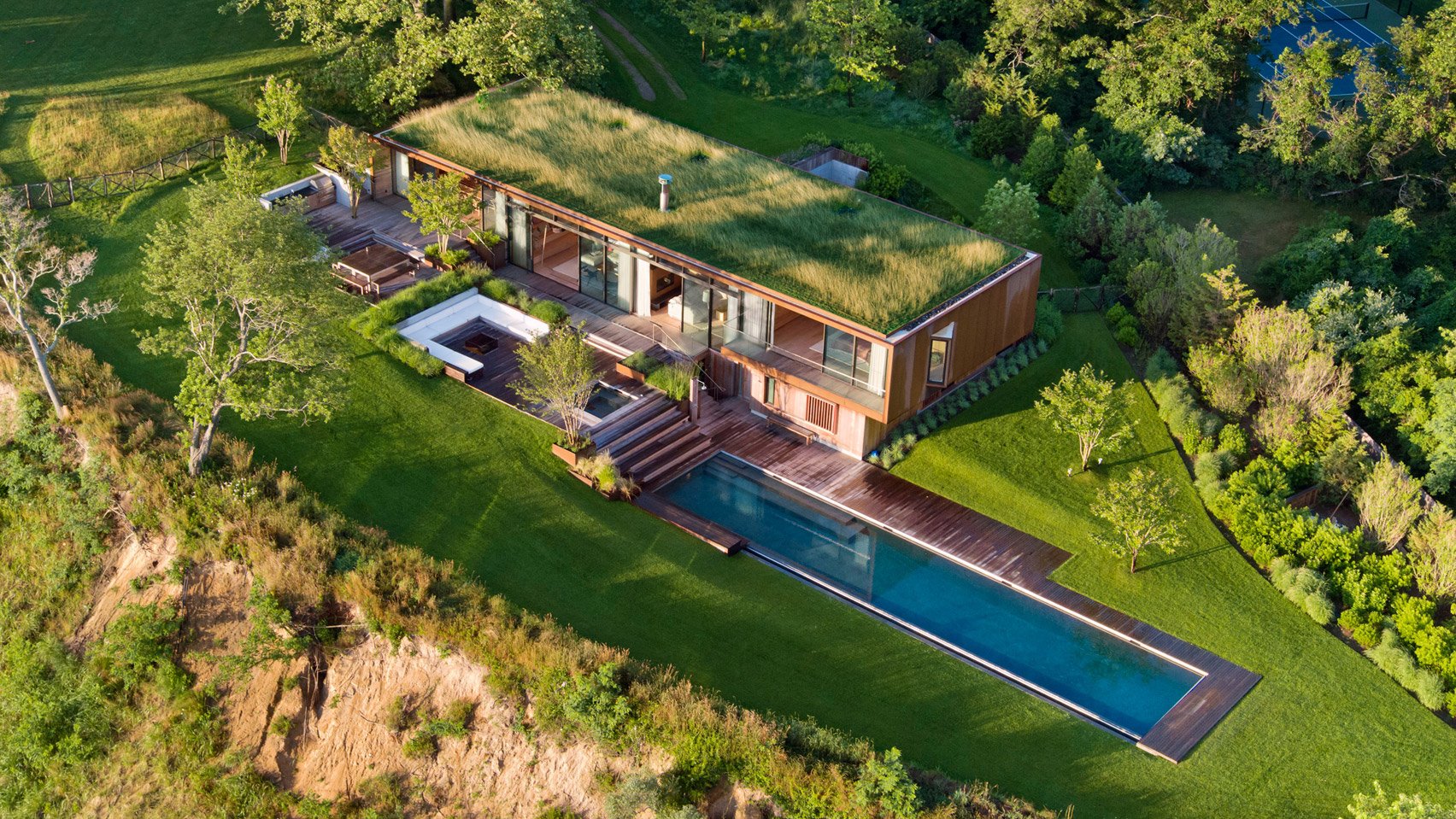
Peconic House in Peconic Bay, the Hamptons, by Mapos
A green roof planted with grasses tops this house set into a hill on a five-acre plot of land overlooking Peconic Bay. New York architecture studio Mapos used reclaimed ipe wood and cedar to help blend the building with the landscape.
A staggered wooden deck runs down the length of the house, with steps connecting various outdoor seating areas and a long, slim swimming pool.
Find out more about Peconic House ›
Grove House in Bridgehampton, the Hamptons, by Roger Ferris + Partners
A trio of gabled volumes clad forms this house designed by Connecticut architecture firm Roger Ferris + Partners for a family relocating from a Tribeca apartment.
Each volume is clad in garapa, a type of Brazilian hardwood. The two main structures are connected by a glass walkway, while a separate structure contains a garage and an artist's studio.
Find out more about Grove House ›
The post Ten of the best homes in the Hamptons appeared first on Dezeen.
from Dezeen https://ift.tt/3AVQeFF
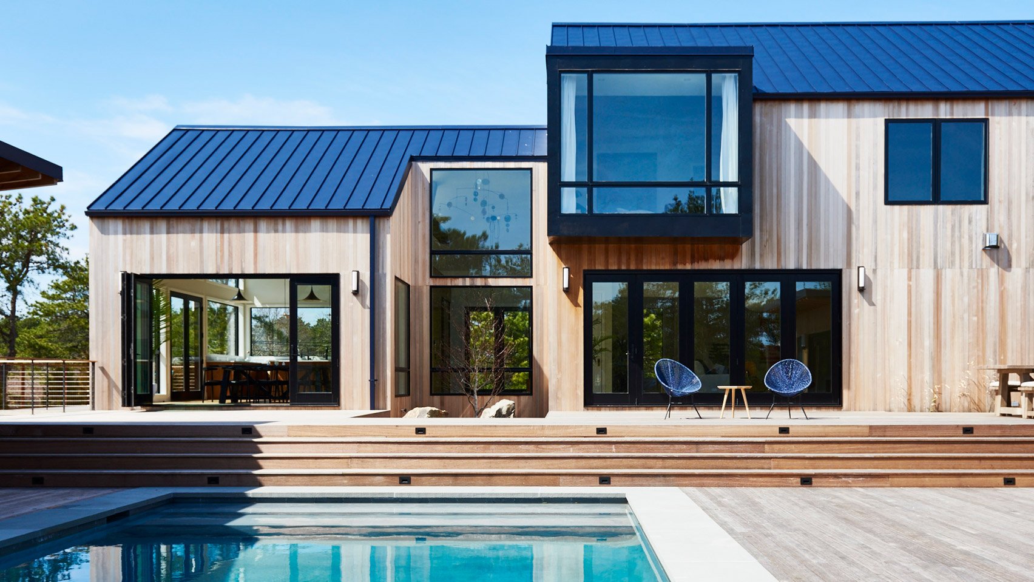
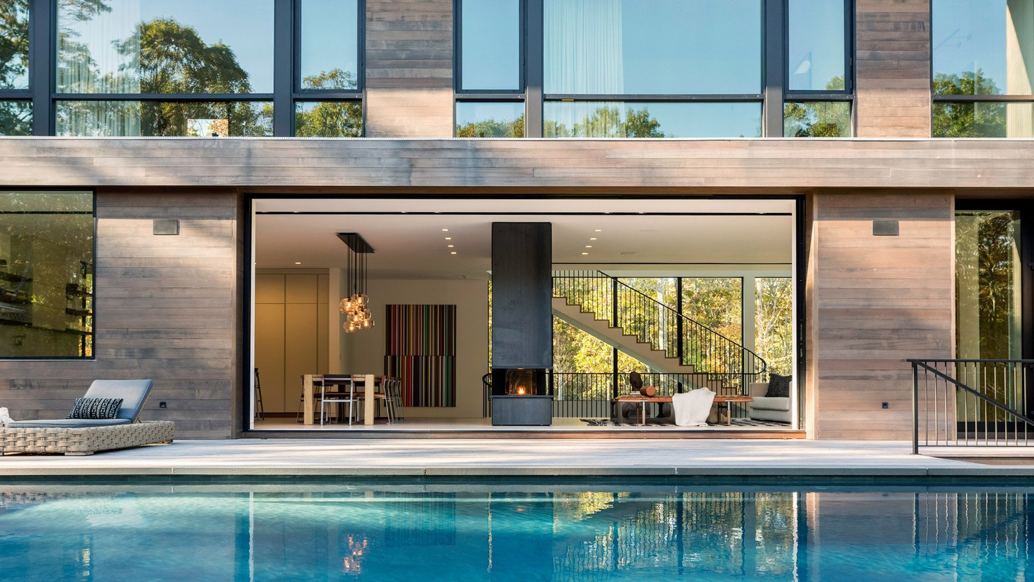
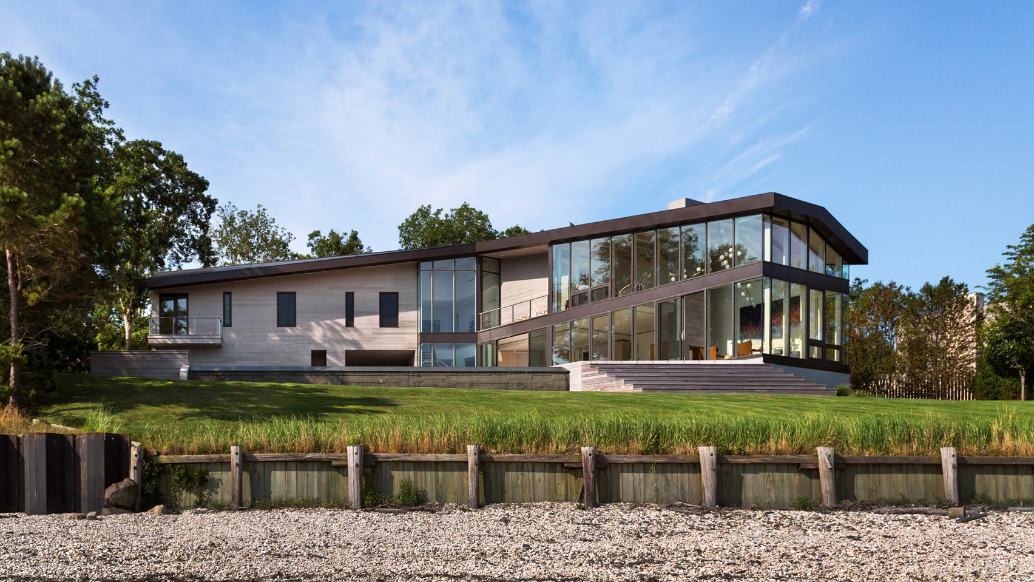
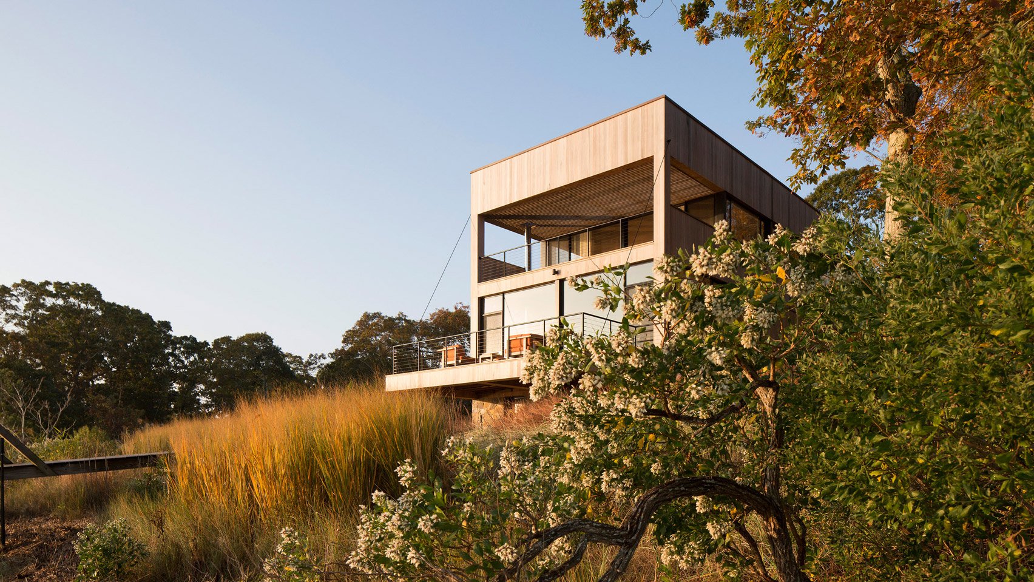
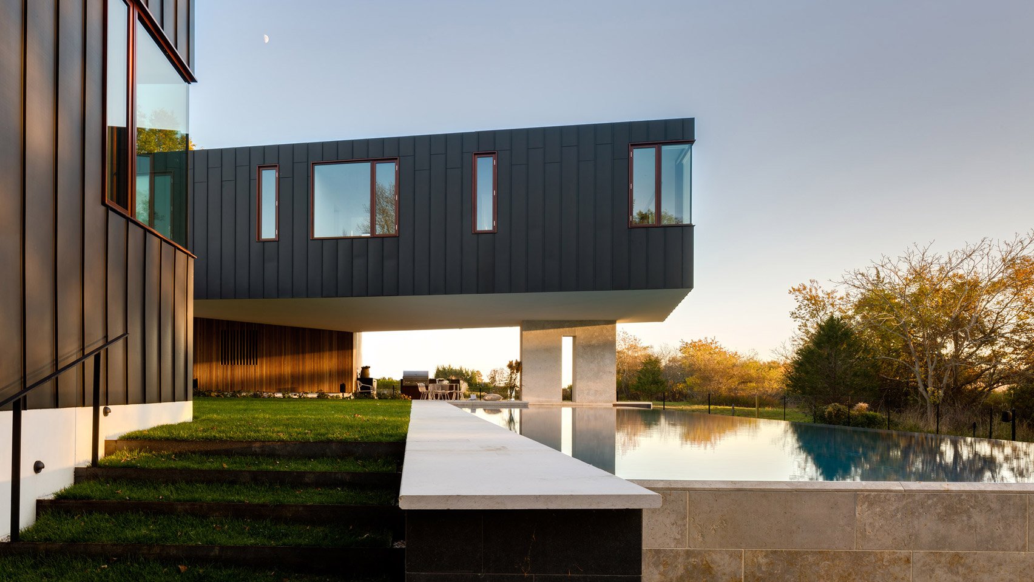
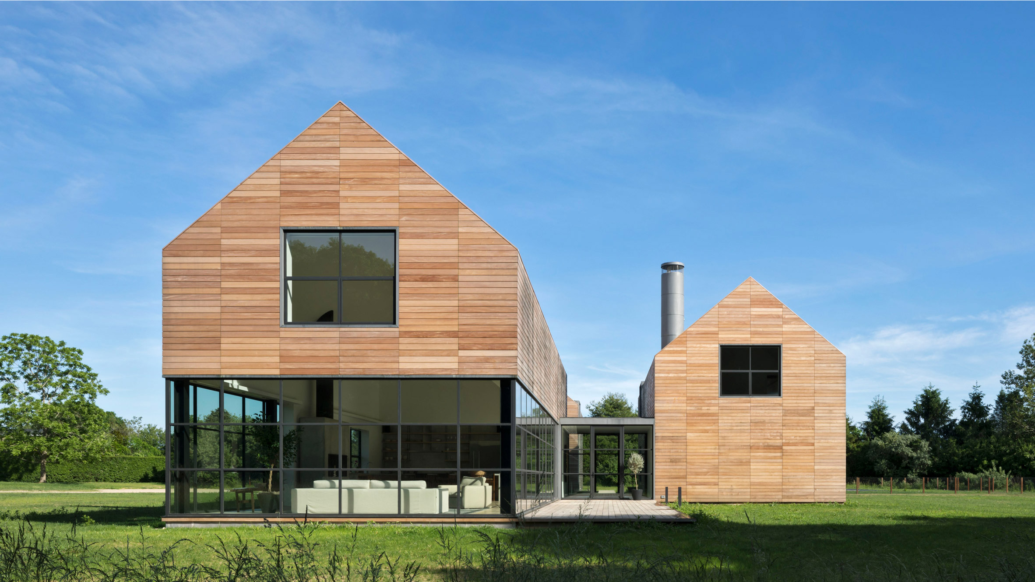
No comments:
Post a Comment