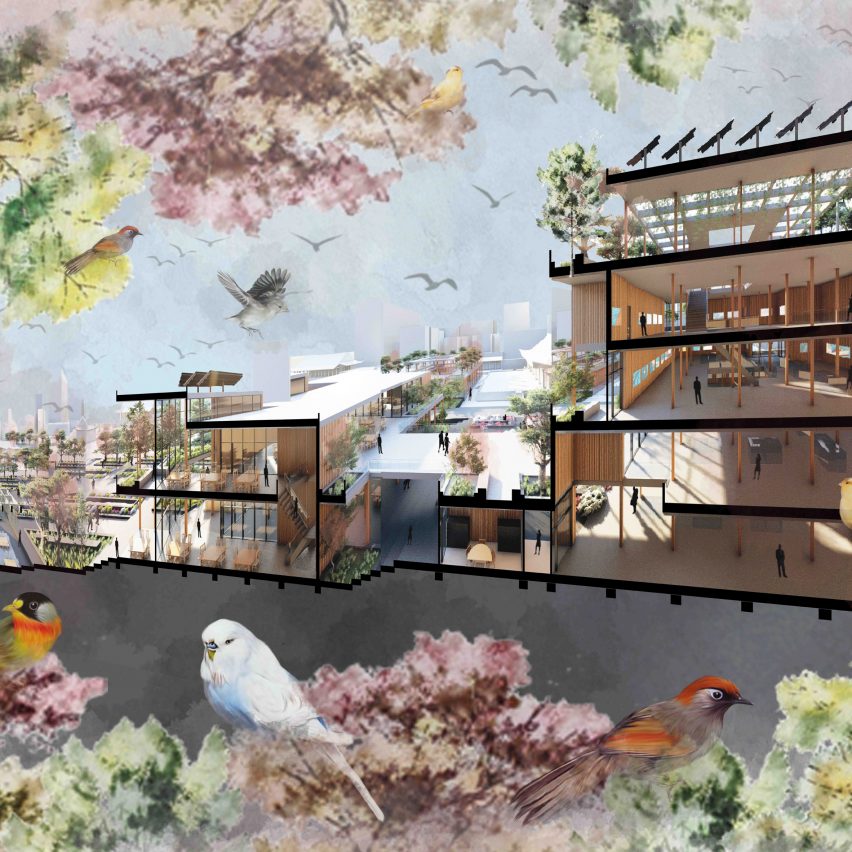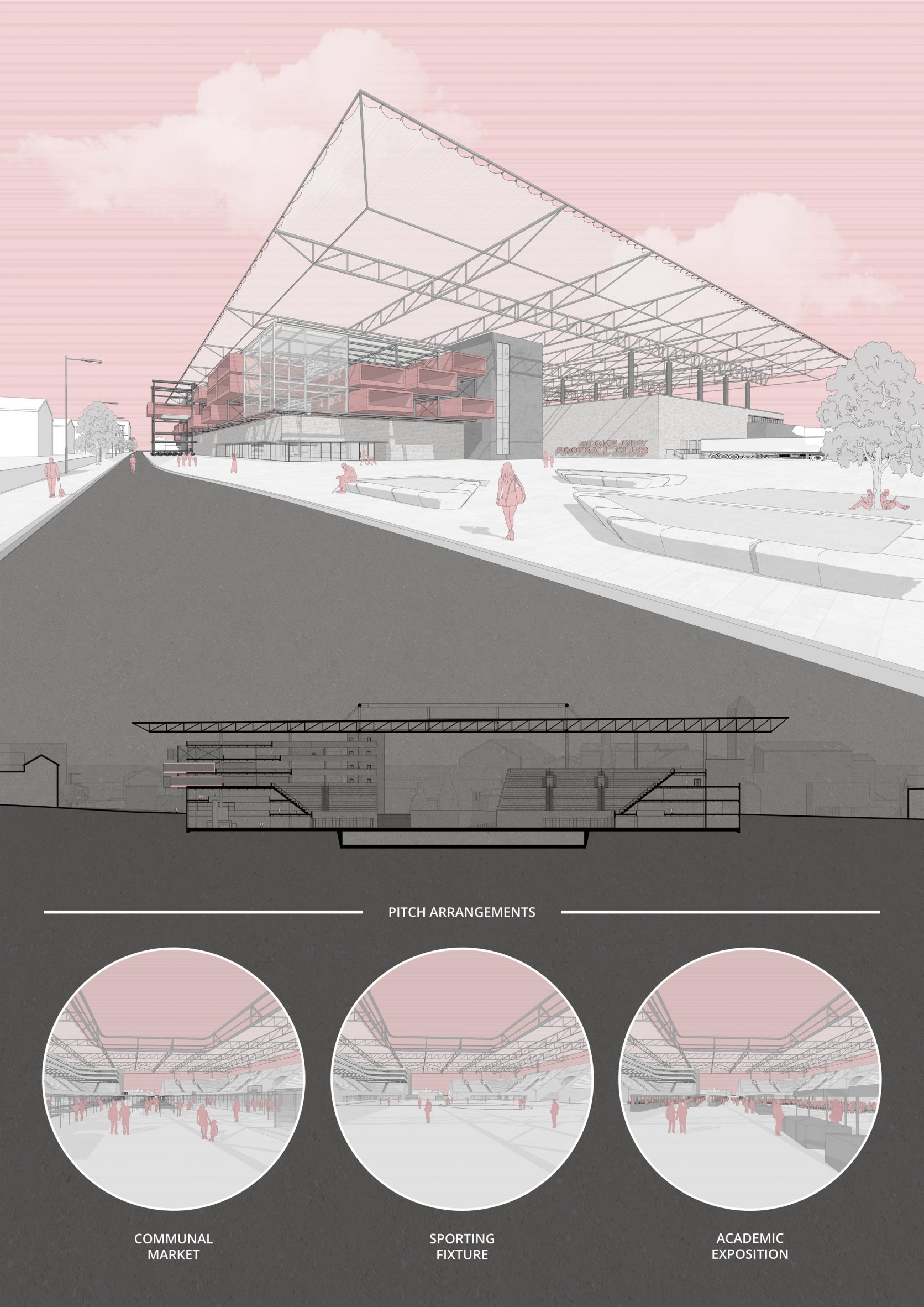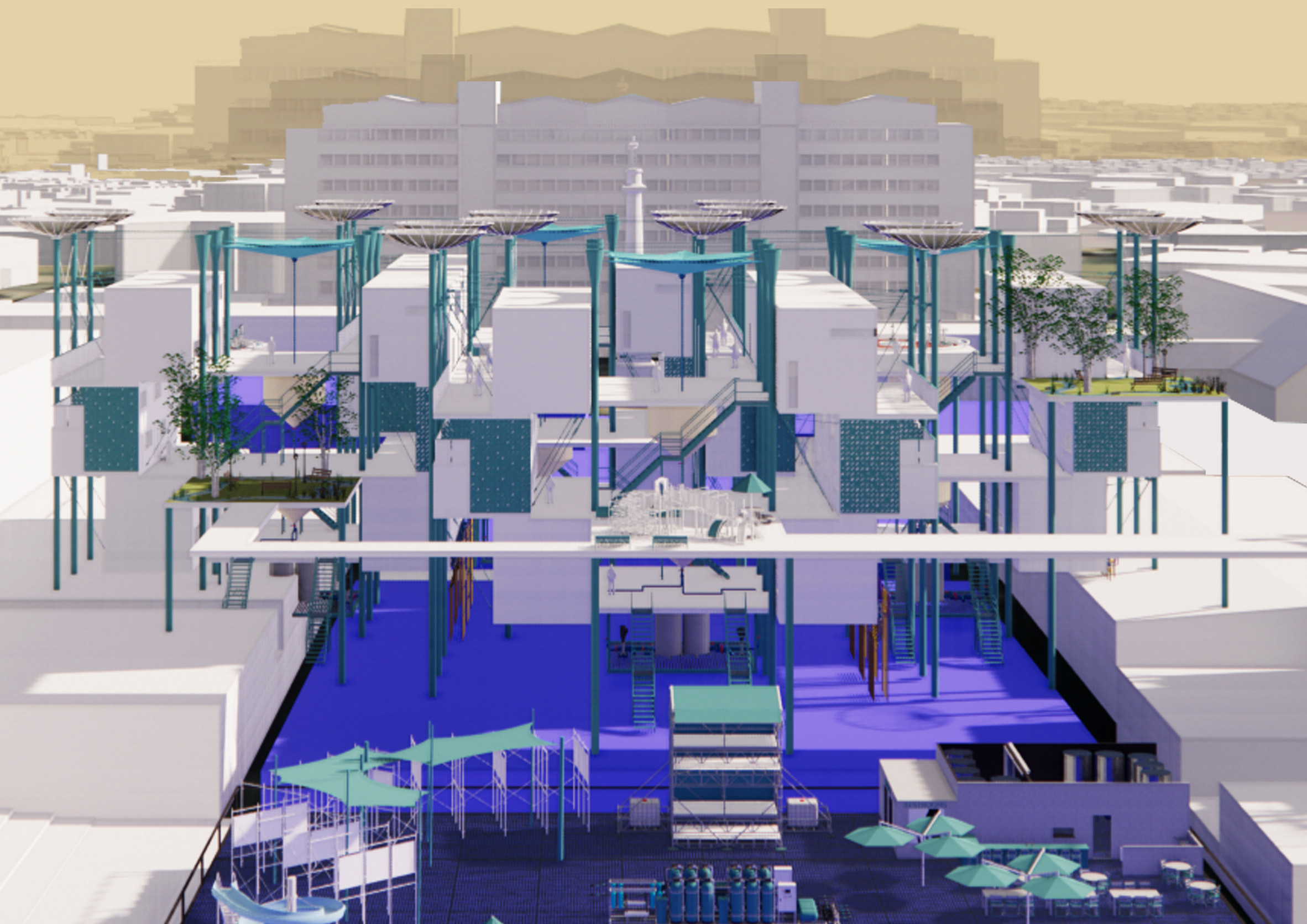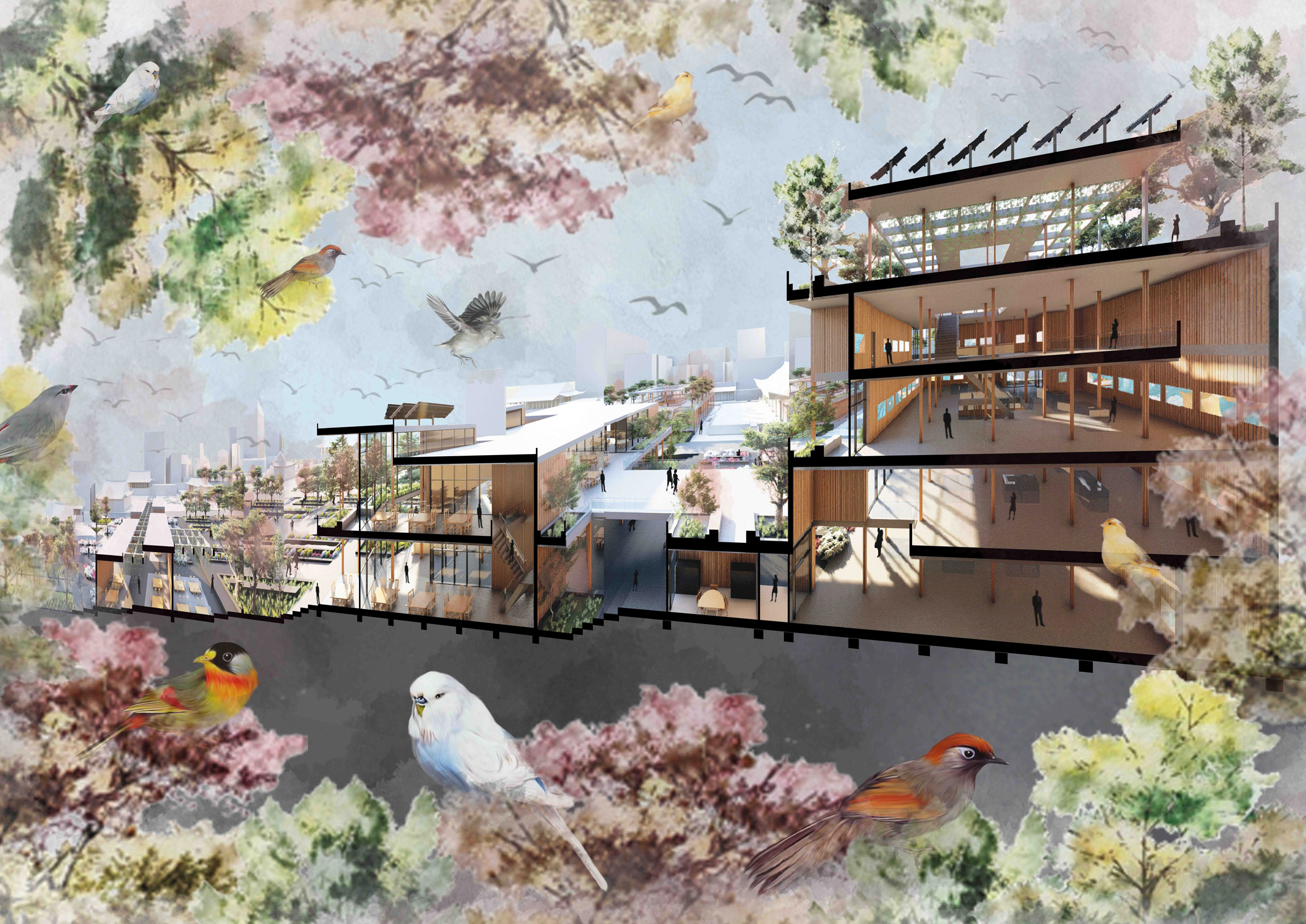
A post-apocalyptic world where humankind has exhausted the planet's natural resources and an eco learning centre and biodiversity garden are included in Dezeen's latest school show by students at the University of Huddersfield.
Also included is a project that examines how virtual and augmented reality promise to change urban space experience and another explores how Hull might recover if submerged underwater.
University of Huddersfield
School: University of Huddersfield, School of Art, Design and Architecture
Courses: BA(Hons) Architecture RIBA Part 1 and Master of Architecture RIBA Part 2
Tutors: Caterina Benincasa-Sharman, Jonathan Bush, Hilary Chadwick, Nic Clear, Ioanni Delsante, Danilo Di Mascio, Yun Gao, Amir Gohar, Danilo Gomes, Alex Griffin, Spyros Kaprinis, Bea Martin-Gomes, Hyun Jun Park, Adrian Pitts, Vijay Taheem and Hazem Ziada.
School statement:
"The journey through the school's architecture programmes nurtures a student's aspirations in dialogue with crucial contemporary issues, particularly environmental and technological change. By developing their skills and knowledge, their learning experiences shape a professional with transformative skills and visions.
"In BA Arch, culture, context and place frame the scope and inspiration for students' architectural propositions. The programme engages remote, non-western cultures stimulating students to respond to unfamiliar cultural contexts (such as Kunming, China) with propositions both appropriate and visionary.
"The M Arch programme challenges students to reimagine alternative futures and transformative environments. Here, students probe visions for the posthuman condition supported by science fiction, explore futurist technologies of fabrication and visualisation, and/or develop substitutes to capitalist exchange.
"The School of Art, Design and Architecture, University of Huddersfield, offers the full suite of RIBA-validated programmes: BA(Hons) Architecture RIBA Part 1, Master of Architecture RIBA Part 2, and Professional Practice and Management in Architecture RIBA Part 3, along with the MA Advanced Architectural Design, BSc Architecture Technology, and programmes in construction project management."
Making Genus | Exploring Gender Roles Within Utopian Societies by Dariana Nistor
"Viewing the world through a gendered lens creates a hierarchical structure founded on binary terms, entrenching power structures and default identity expectations.
"Such social thresholds prescribe the built environment and how it operates. Concerned with the social and architectural implications of living in a post-gender world, 'Making Genus' is an experimental project rooted in utopian feminist science-fiction.
"It critically assesses the gendered status quo and proposes speculative alternatives. Located in the North Sea and taking the form of a utopian island, the project's architectural language transcends the conventional rigidity of the built environment, proposing a lexis infused with utopian dreams, environmental consciousness, social equality and kinship."
Student: Dariana Nistor
Course: Master of Architecture RIBA Part 2
Tutors: Nic Clear and Hyun Jun Park
Email: nistordariana[at]gmail.com

Typological Hybridity | The Integrated Urban Stadium by Jordan Halliday
"A speculative deconstruction of the typology of stadia utilising constructs of hybridity to reimagine the future stadium, beyond mono functionality, as an adaptive venue orientated towards urban socioeconomic processes.
"Stoke-on-Trent is a city with poor socioeconomic conditions limiting future growth. Building on the city's rich industrial heritage, the project proposes a hybrid stadium at the hub of a regional advanced ceramics network, encompassing a ceramic factory, technical college, and sports centre while also uniting disjointed residential communities along an axial route towards the train station.
"Internally, vertical spatial arrangements engender cross experiences among the hybrid sub typologies. Besides their complexity dependent configurations, modularised accommodations enable adaptive responses to live urban conditions, whether a specific event or longer-term socio-economic adjustments."
Student: Jordan Halliday
Course: Master of Architecture RIBA Part 2
Tutors: Ioanni Delsante and Hazem Ziada
Email: jordan.halliday[at]aol.com
The Huddersfield Virtual Blueprint by Adam Ownsworth
"In 2019, Kirklees Council launched 'The Huddersfield Blueprint', a 'ten-year vision' to 'create a thriving, modern-day town centre, to address the noticeable decline in retail, business and tourism within Huddersfield's town centre. However, the council's plans remain unambitious and not future-proof.
"Virtual and augmented reality promise to change urban space experience. The Huddersfield Virtual Blueprint critically complements Kirklees Council's strategy. The project explores how the installation of powerful, real-time virtual and augmented reality technologies offer consumers interactive and unique experiences for their town centre visit.
"The Virtual Blueprint has no limits and will generate an exciting, unique USP for Huddersfield, thrusting it into the technological forefront and setting a precedent for cities awaiting the inevitable transition."
Student: Adam Ownsworth
Course: Master of Architecture RIBA Part 2
Tutors: Nic Clear and Hyun Jun Park
Email: adamownsworth[at]outlook.com
Dirtbag Cathedral by Rebecca Jane Smith
"The Dirtbag Cathedral is a speculative project, combining philosophical posthumanism, rock climbing and notation. The proposed structure provides space where the posthuman subject can experience the extreme bodily act of climbing.
"Dirtbag Cathedral is an axiomatic structure, neither building nor landscape yet both sculpture and architectural structure. It is a sculptural-architectural hybrid.
"The thesis highlights the challenges of representing phenomenological experiences through two-dimensional drawings and the posthuman means of communicating such experiences.
"The human species' journey through the 'philosophical cartography' of the Posthuman state has directly impacted the environment. In a world in which posthumans possess advanced collective consciousness that every object is equal, the Dirtbag Cathedral acts as a memoir of the human."
Student: Rebecca Jane Smith
Course: Master of Architecture RIBA Part 2
Tutors: Nic Clear and Hyun Jun Park
Email: becca.smith96[at]hotmail.co.uk
New Life, Neo Hull by Yu Min Teoh
"Architecture as a living archipelago in Hull: a new home and hope to save wildlife, restoring and rewilding them after flooding. An artificial 3D-printed modular self-grows from the estuary bottom upwards through years of tuning and monitoring.
"It uses a composite material: a ceramics-coral cell mimicking coral-reef growth that extracts carbon and nutrition from seawater to self-grow and self-repair into a strong structure. Nanotechnology boosts the sprouting structure far faster than average reef growth.
"The underwater foundation will attract the local marine ecology and juvenile coral. Above water, the ground level mimics different habitats for rewilding and attracts visitors to grow Hull's new economy. The upper-floor level shelters nesting birds, while the top-level monorail facilitates travel across the island and connects it to the mainland."
Student: Yu Min Teoh
Course: Master of Architecture RIBA Part 2
Tutors: Nic Clear and Hyun Jun Park
Email: 427.yumin[at]gmail.com

Recovering Submerged City | Commons Of Community Value by Kamila Kudlata
"In a worst-case scenario of global warming in coming decades, where floods become more persistent and recurrent, Hull will be submerged. This project formulates a governance model addressing this environmental crisis, building on the ongoing devaluation of land and incoming flood water as resources for a new commons.
"Living with water is an opportunity for the recovery of a submerged city. It explores the use of underground spaces in devalued sites for public use and the occupation of air space with private living spaces. The project presents Queen's Gardens as an advanced technology hub that optimises the use of floodwater for energy generation and water-sufficiency filtered using nanotechnology. It becomes a pilot site for other Hull neighbourhoods and serves the surrounding region."
Student: Kamila Kudlata
Course: Master of Architecture RIBA Part 2
Tutors: Ioanni Delsante and Hazem Ziada
Email: kamila_kudlata[at]hotmail.com
Perceptions of Sublimity by Wajid Khan
"The project explores our perceptions of the sublime encounter in a post-apocalyptic world, a future where humankind has exhausted the planet's natural resources.
"Drawing on cognitive science and science fiction, the thesis explores the sublime, its modern-day representation and its catastrophic future equivalent.
"The project is positioned between the legible and illegible, between reading and un-reading. It considers the relationship between humans and intrigue, catastrophe and the sublime, or rather the sublimity of a cataclysmic event; in other words, the seduction of Armageddon.
"Hidden within the unconscious, there is an insatiable desire for the unknown. The desire to journey beyond the sensible given, towards the oncoming storm, and the dread of night."
Student: Wajid Khan
Course: Master of Architecture RIBA Part 2
Tutors: Nic Clear and Hyun Jun Park
Email: wajiidkhan[at]gmail.com

Eco Learning Centre and Biodiversity Garden by Fidelia Florentia
"Kunming is known as the 'City of Perpetual Spring' and famous for its biodiversity. The site is located in the 'Wenming Block', one of two remaining heritage blocks where Confucius Temple sits.
"The Eco Learning Centre and Biodiversity Garden are concentrated in the idea of harmony, hierarchy and symmetry inspired by Fengshui and Chinese architecture.
"With the main design goals to promote biodiversity, preserve history and attract visitors. There are five separate buildings: a game pavilion to play mahjong, an outdoor theatre for taichi and dance, a library, a cafe, and a museum."
Student: Fidelia Florentia
Course: BA(Hons) Architecture RIBA Part 1
Tutors: Hilary Chadwick, Yun Gao, Danilo Gomes, Spyros Kaprinis, Bea Martin-Gomes and Vijay Taheem.
Email: fideliaflorentia[at]yahoo.co.id
Haiyang Village Aquatic Heritage Centre by Alex Costea
"Located at the Southern edge of Haiyan Village, the project proposes a cultural heritage centre that will explore the region's history while teaching locals and tourists alike the importance of Dian Lake.
"As a response to the clean water scarcity in the village and the surrounding region, a water purification plant was integrated into the design.
"The proposal is built around the five water basins, each representing a stage of the water purification process; their scale contributed to the dramatic entrance, enriched by the interior courtyard and the double-height atrium behind the reception."
Student: Alex Costea
Course: BA(Hons) Architecture RIBA Part 1
Tutors: Hilary Chadwick, Yun Gao, Danilo Gomes, Spyros Kaprinis, Bea Martin-Gomes and Vijay Taheem
Email: acostea249[at]gmail.com
Wulong Village Cultural Heritage Centre by Adriana Negrila
"Located at the heart of the Wulong village, the Cultural Heritage Centre welcomes its visitors into an open space, dictated by a game of light and shadow, vertical circulation and fluid atmosphere.
"The interior spatial arrangement is divided by a ramp that leads the guests to the underground level, where controlled artificial light transforms the exhibitions into walk-through, interactive art installations.
"The ancient 'shadow trickery' Chinese technique has been used to produce a transcendental experience, taking the visitors back in time, being paired with sounds, perfumes and fluctuating temperatures."
Student: Adriana Negrila
Course: BA(Hons) Architecture RIBA Part 1
Tutors: Hilary Chadwick, Yun Gao, Danilo Gomes, Spyros Kaprinis, Bea Martin-Gomes and Vijay Taheem
Email: anegrila54[at]yahoo.com
Partnership content
This school show is a partnership between Dezeen and The University of Huddersfield. Find out more about Dezeen partnership content here.
The post University of Huddersfield presents 10 projects that respond to unfamiliar cultural contexts appeared first on Dezeen.
from Dezeen https://ift.tt/3l4fZOC
No comments:
Post a Comment