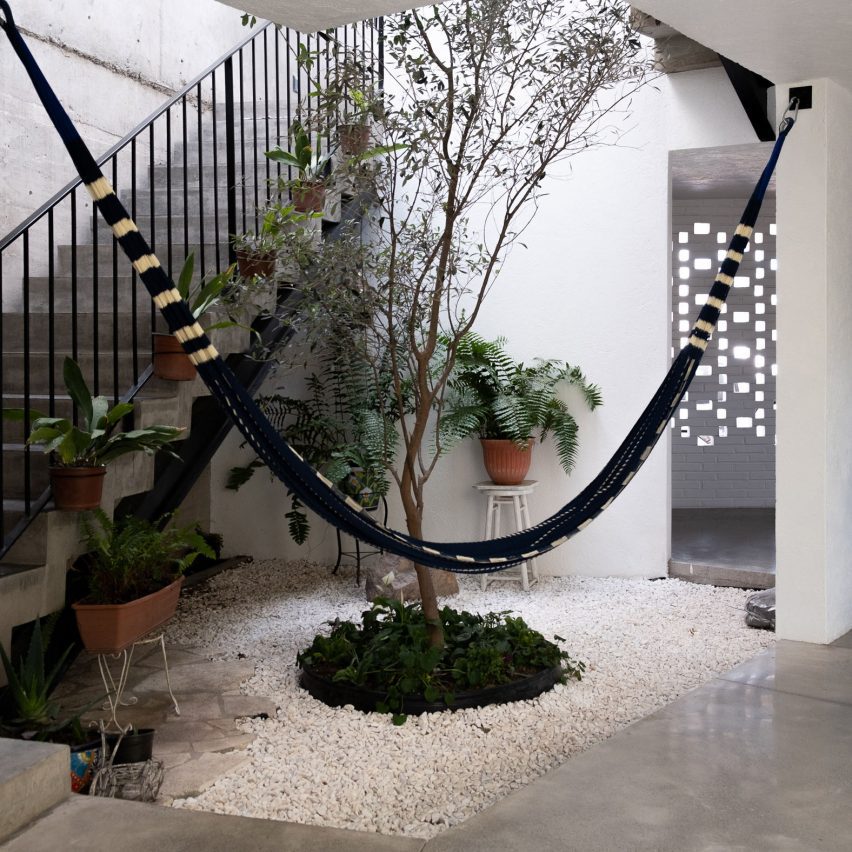
Gardens carved from this concrete home near Quérétaro, Mexico by Gestalt Associates bring light, air and vegetation into the living spaces.
Completed earlier in 2021 by Querétaro-based studio Gestalt Associates, Frame House is a brick-and-concrete structure that is comprised of rectangular volumes arranged asymmetrically around a central courtyard and staircase.
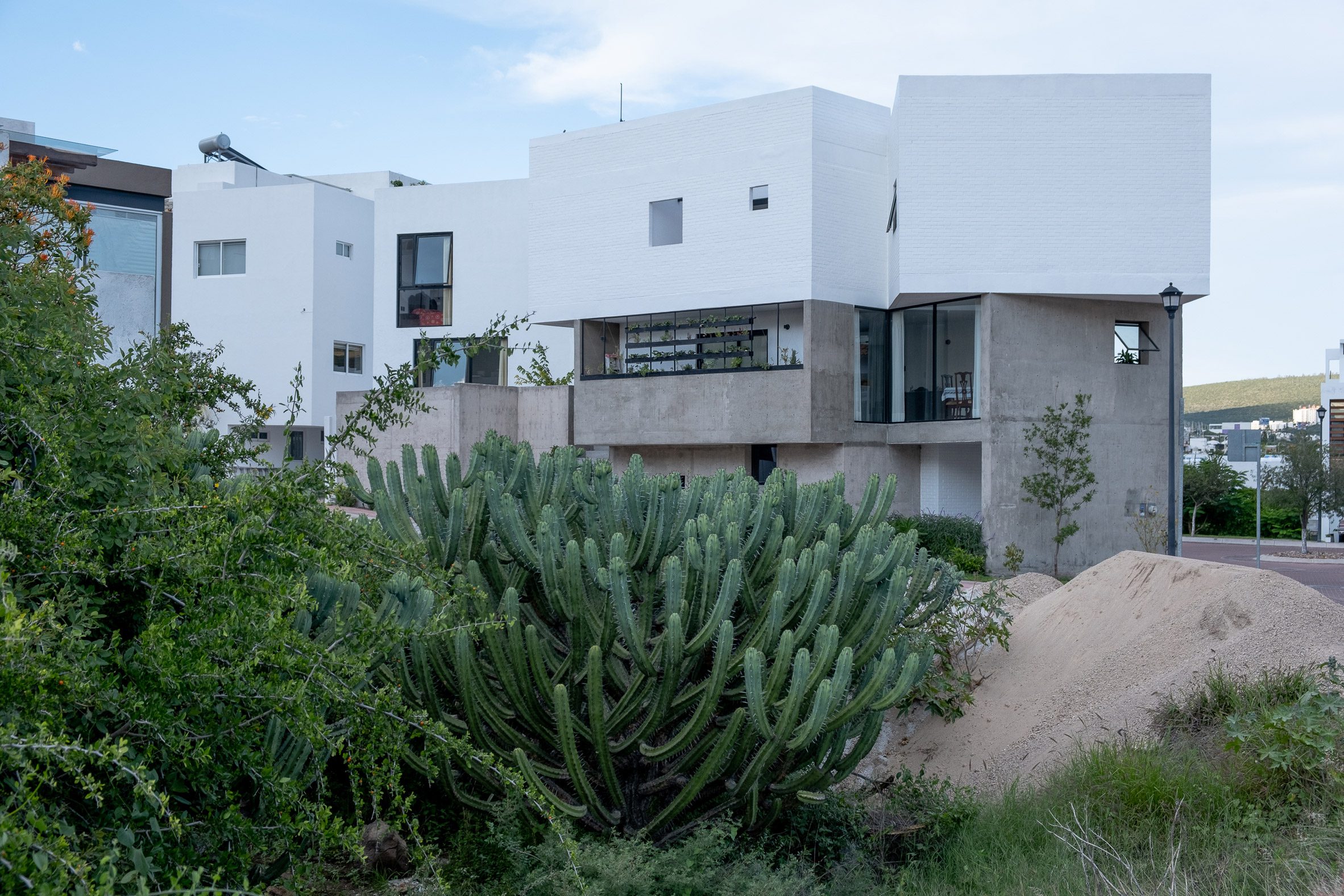
This feature takes cues from the colonial villas found in the city, which typically reserve their courtyards for gardens that served as a gathering point for various rooms laid out around them.
The ground floor of the five-bedroom home contains a living room framed by two garden spaces. The one closest to the entrance contains the main staircase, which is brightly lit by a skylight above.
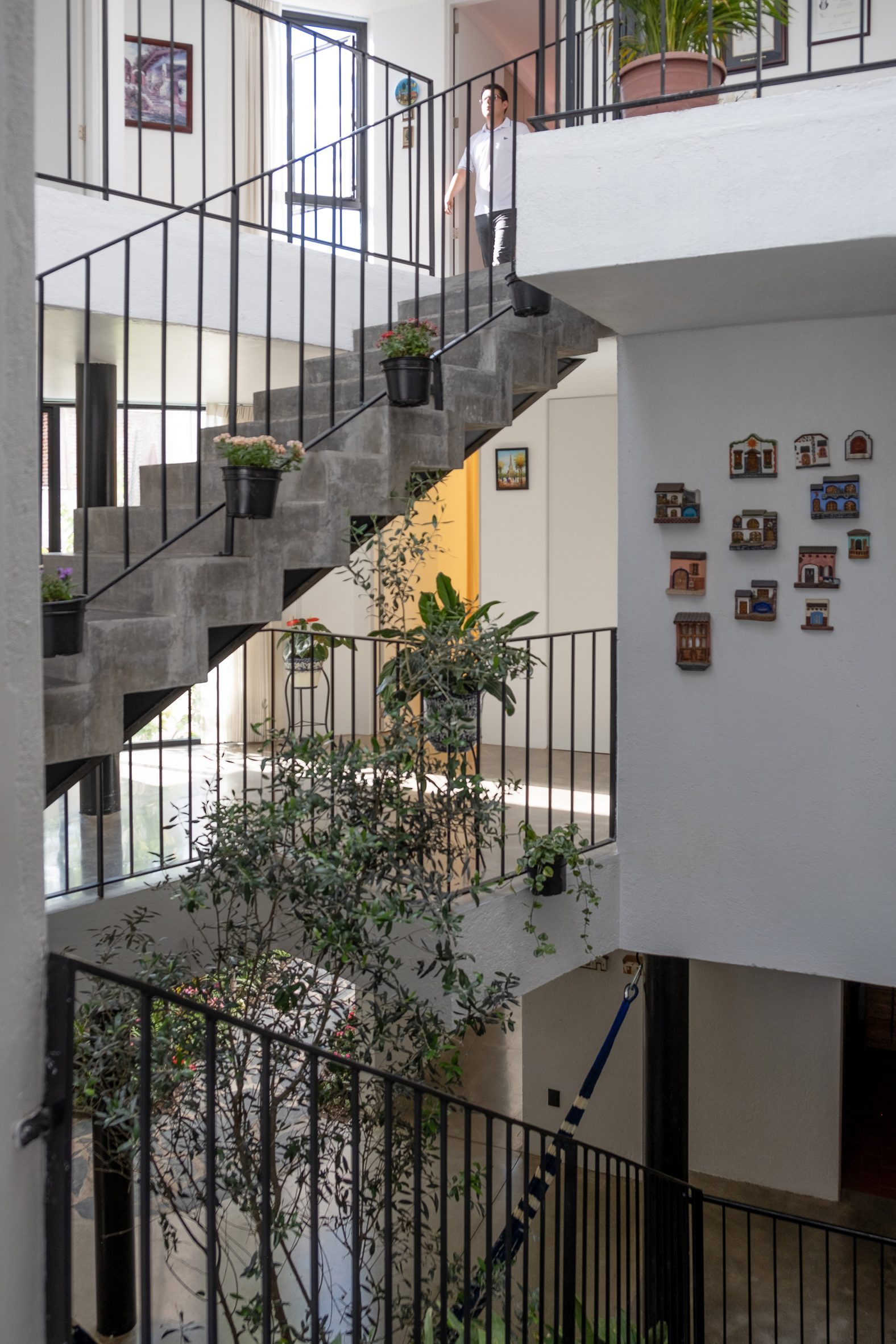
"Both blocks are connected by the nucleus of stairs that go up around an olive tree and the wide dome that allows light to enter the house," said a project description from Gestalt Associates.
Potted plants run up the stair's railing, adding greenery to the core of the home. In addition to balconies facing the surrounding neighbourhood, Gestalt Associates also included terraces that face inwards.
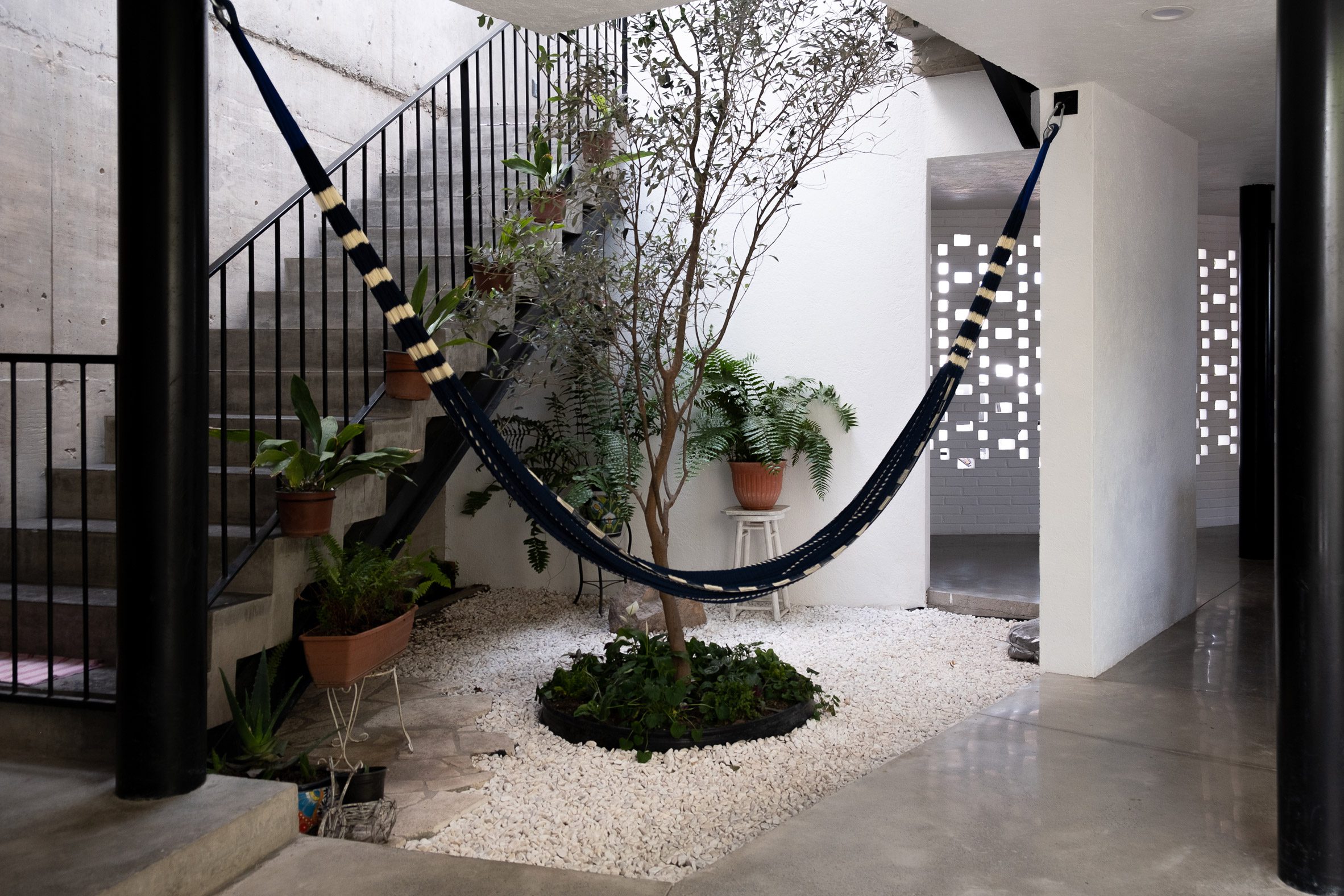
"With wide-open spaces towards the interior gardens and through strategically placed windows and lattices, the continuous flow of ventilation and natural lighting is allowed throughout the day," the architects explained.
The second and third floors are contained within white brick-covered volumes that are irregularly oriented relative to the ground floor, creating overhangs and terraces within the home's massing.
The open-concept kitchen and living room occupy one end of the first floor, where a more formal dining room is framed by full-height glass walls on both sides.
Opposite the stairwell is a guest bedroom, which enjoys its own ensuite. On the top floor, the architects included four bedrooms, which share a communal landing that doubles as a study and lounge area.
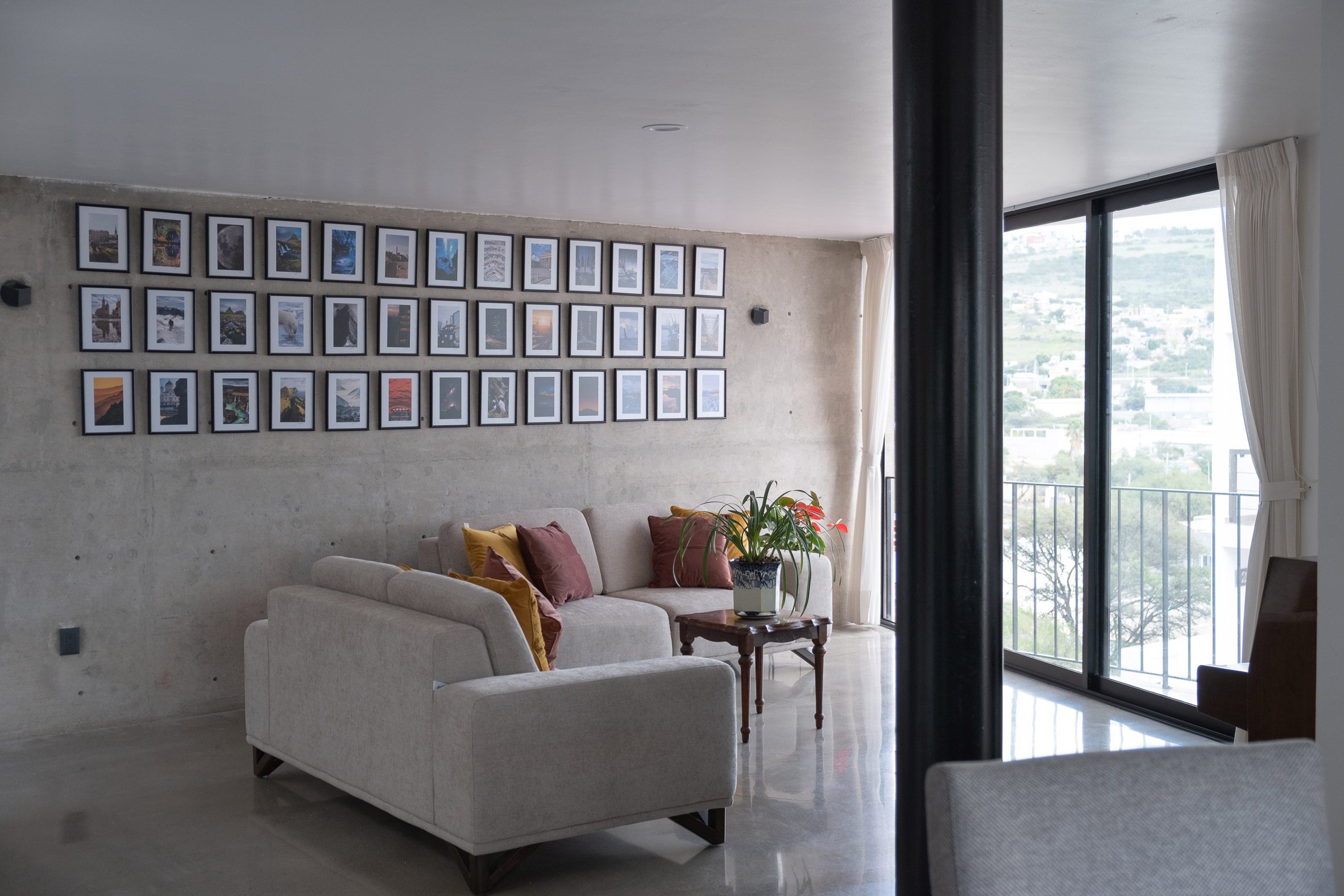
A separate staircase leads up to the rooftop, from where the residents can take in views of the mountains surrounding Querétaro. The architects also included solar panels and rainwater collection utilities on the roof.
"[The house] has become a meeting space for two generations, ideal for family gatherings, taking time off and disconnecting with its views of the hills of Corregidora, feeling safe among its gardens and wide concrete walls," Gestalt Associates said..
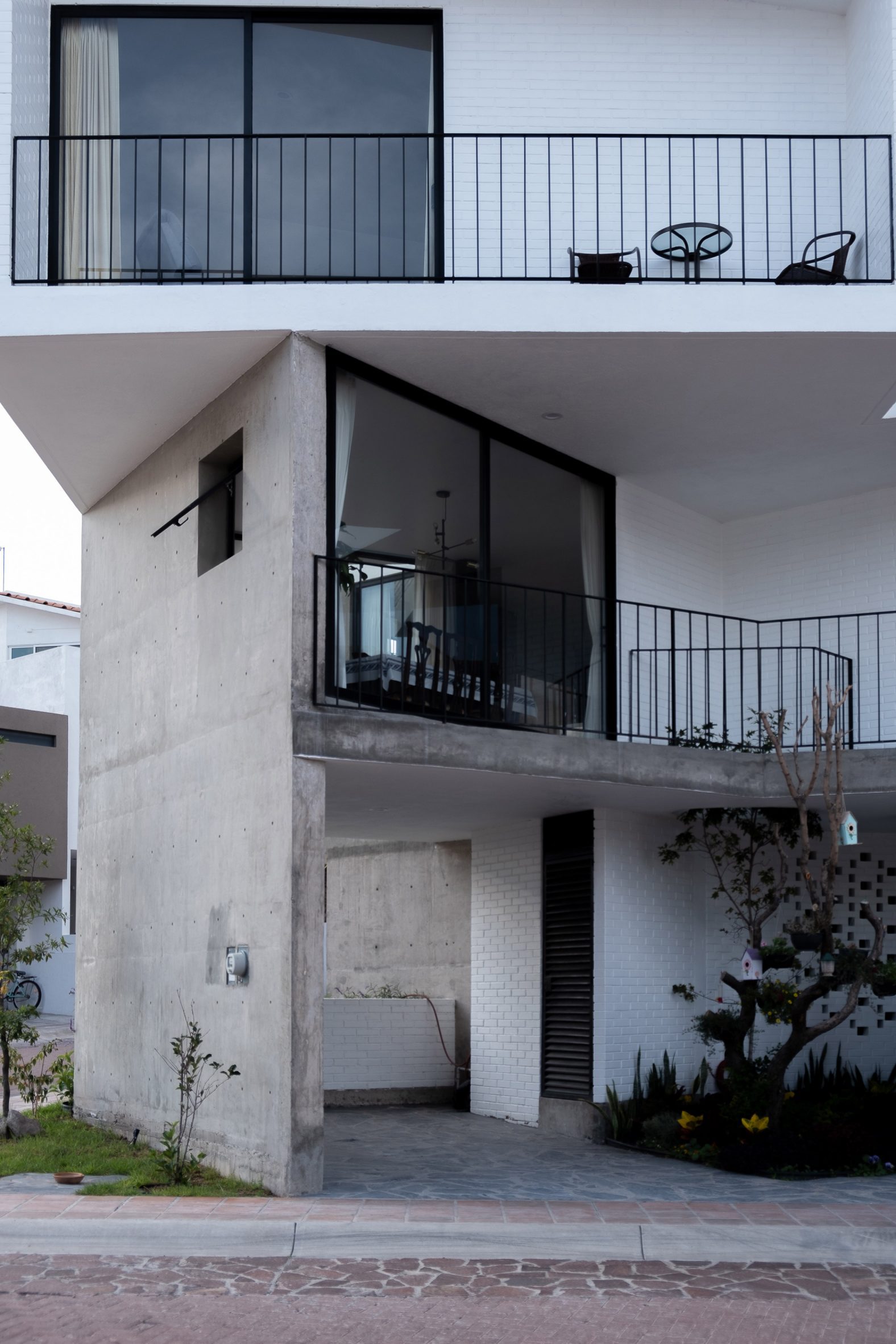
The structural concrete is left exposed in most part of the interior, while simple white walls form partitions.
Querétaro is located in Central Mexico and known for its well-preserved Spanish colonial architecture. Other projects in the city include a home built on a plinth of volcanic stones, and a courtyard house for a young couple with two dogs, both by Intersticial Arquitectura.
The photography is by Eduardo Guillén.
Project credits:
Design team: Eduardo Guillén, Jorge Anlehu, Manuel Márquez
The post Concrete house by Gestalt Associates take cues from Querétaro's colonial architecture appeared first on Dezeen.
from Dezeen https://ift.tt/3mFRqIO
No comments:
Post a Comment