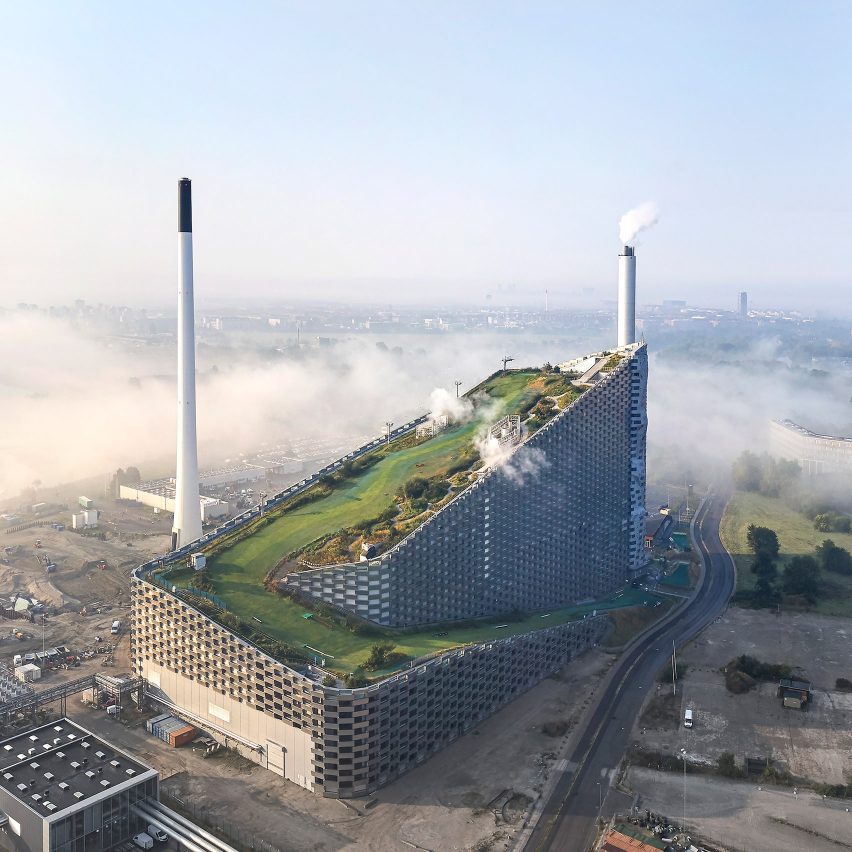
Following AL_A's reveal of the world's first fusion development plant and rumours that BIG's CopenHill ski slope would permanently close, Dezeen has rounded up eight power plants that are architecturally significant.
Fusion Demonstration Plant, UK by AL_A
The first of its kind in the world, this prototype power plant will be used to prove the viability of nuclear fusion technology as a carbon-free energy source.
The plant was designed by Amanda Levete's firm AL_A and is planned to be built in Oxfordshire. Visuals depict a tubular building that envelops a reactor at its core, surrounded by a viewing gallery.
Find out more about Fusion Demonstration Plant ›
Designed by architecture practice BIG, CopenHill is a waste-to-energy plant in Copenhagen that is topped with an artificial ski slope.
The plant is 10 storeys tall and houses administrative space and a large education centre. It was clad in aluminium bricks that surround glazed panels that naturally illuminate the interior.
The Danish press recently speculated that the ski slope would permanently close due to the deterioration of its skiing surface, but the rumours were squashed by operator Amager Bakke.
Find out more about CopenHill ›
BEI-Teesside, UK by Heatherwick Studio
BEI-Teesside by London design studio Heatherwick Studio was planned as a biomass power station to be built on the bank of the River Tees, providing power to 50,000 homes.
With a tapering form designed to be clad in panels planted with indigenous grasses, it was intended to become a landmark on its bankside location.
Find out more about BEI-Teesside ›
Danish firms Schmidt Hammer Lassen Architects and Gottlieb Paludan Architects designed what is said to be the world's largest waste-to-energy power plant in China.
The circular building was designed to have a 66,000-square-metre roof that will be mostly covered with photovoltaic panels that would allow the building to generate its own energy.
In order to keep the facility as compact as possible, the circular structure will house the entire power plant and its auxiliary buildings. The entrance to the building is marked by a winding ramp and two smokestacks.
Find out more about Shenzhen East Waste-to-Energy Plant ›
Hydroelectric plant, Canada by Atelier Pierre Thibault
Canadian architecture studio Atelier Pierre Thibault wrapped this hydroelectric plant in Quebec in vertical timber slats.
The wooden slats enclose a public walkway that surrounds the outer walls of the plant, and shelters it from the sun and snow.
The studio designed the slatted walls with the hopes that vegetation would grow between the wooden battens, allowing the structure to blend into its natural surroundings.
Find out more about Hydroelectric plant ›
The Brewery Yard, Australia by Tzannes Associates
Blanketed in zinc cladding, three towers positioned on the roof of a former beer brewery are used to supply energy to a housing and shopping complex.
The trigeneration towers, known for their ability to heat and cool water, were wrapped in moulded sheets of zinc mesh to form a curving, green-hued skin across the power station.
Find out more about The Brewery Yard ›
Energy Bunker, Germany by IBA Hamburg
Urban development company IBA Hamburg converted this second world war concrete bunker into a renewable energy plant and visitor centre.
The former bunker, which had been left unoccupied since the end of the war, was sprayed with concrete to protect and stabilise the crumbling facade.
Bomb-damaged floor plates were removed from the interior and replaced. IBA Hamburg also added a two-million-litre reservoir at its centre, which acts as a large heat buffer.
Find out more about Green power plant ›
BIO4 Unit, Copenhagen by Gottlieb Paludan Architects
Danish architecture firm Gottlieb Paludan Architects designed a tree trunk-clad structure with a golden-domed roof that houses a combined heat and power plant.
Tree trunks would clad the exterior of the building and surround a staircase that leads to a plant-filled viewing platform. With each tree trunk having a lifespan of 30-plus years, the forest-themed facade could be easily replaced when trunks become old and ground into wood chips.
In places behind the trunks, the building would be wrapped in gold metal to make it appear as though the tree trunks are glowing.
Find out more about BIO4 Unit ›
The post Eight power plants that combine innovative architecture and energy solutions appeared first on Dezeen.
from Dezeen https://ift.tt/3kGZgPx
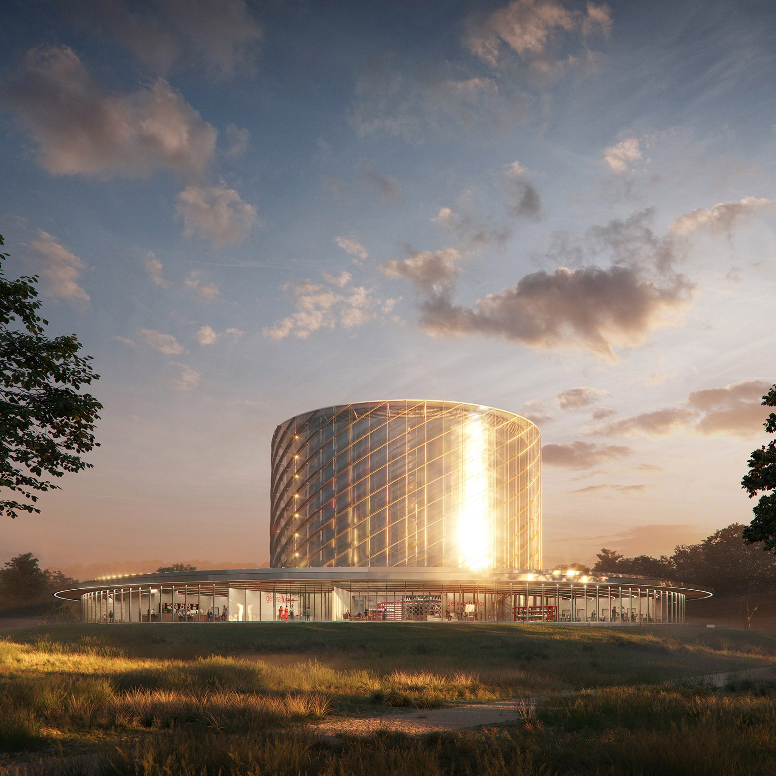

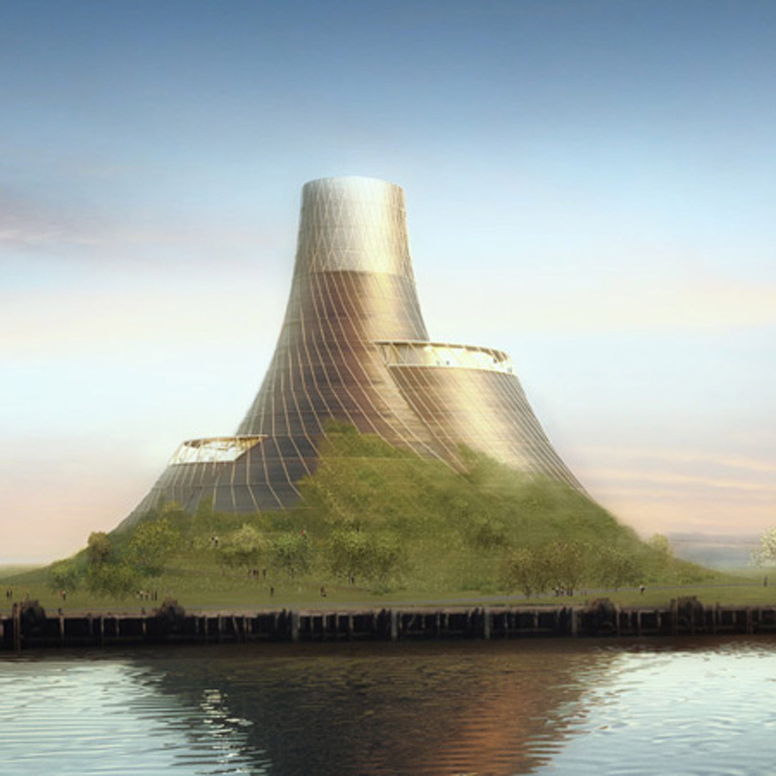
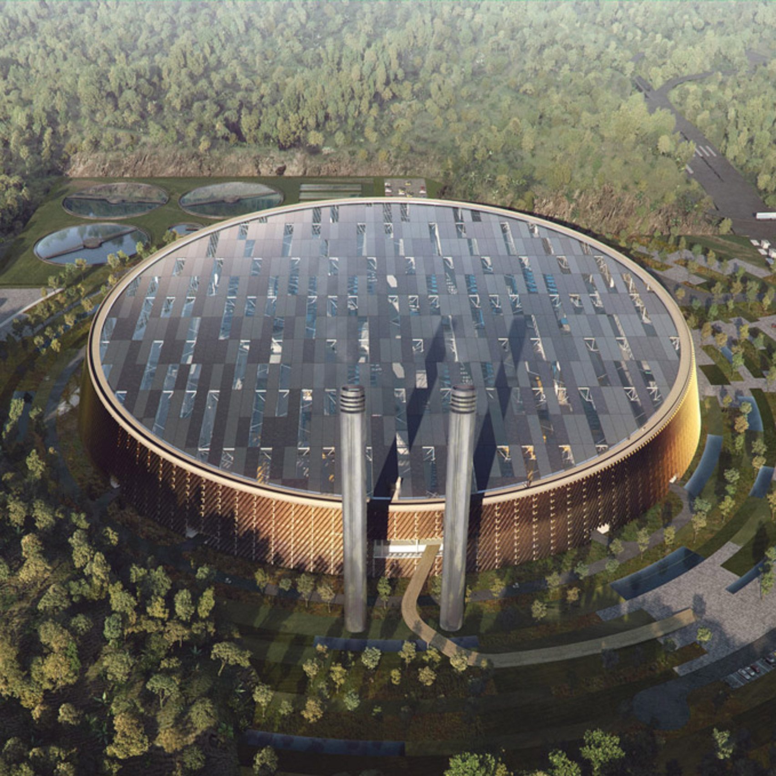
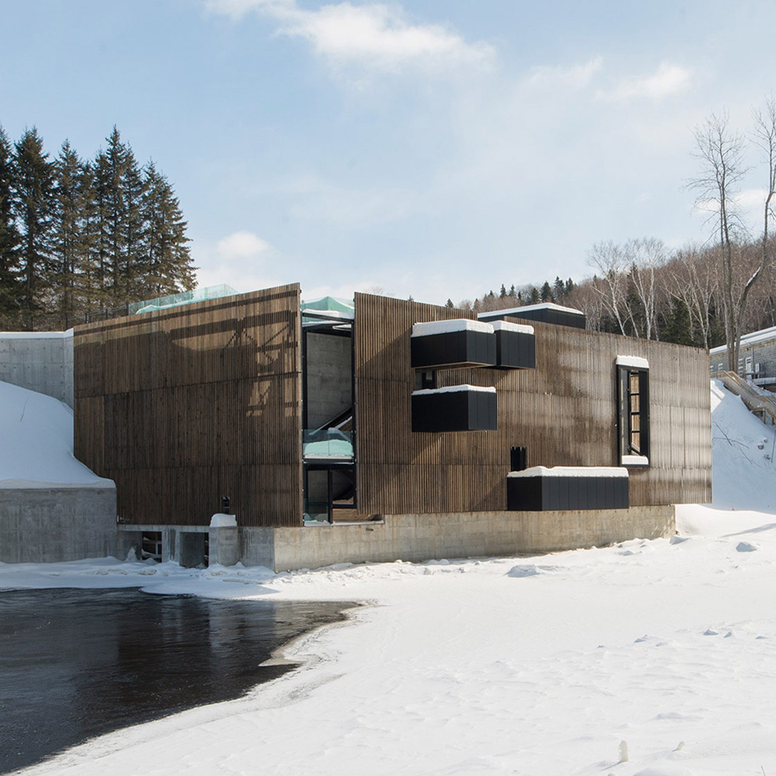
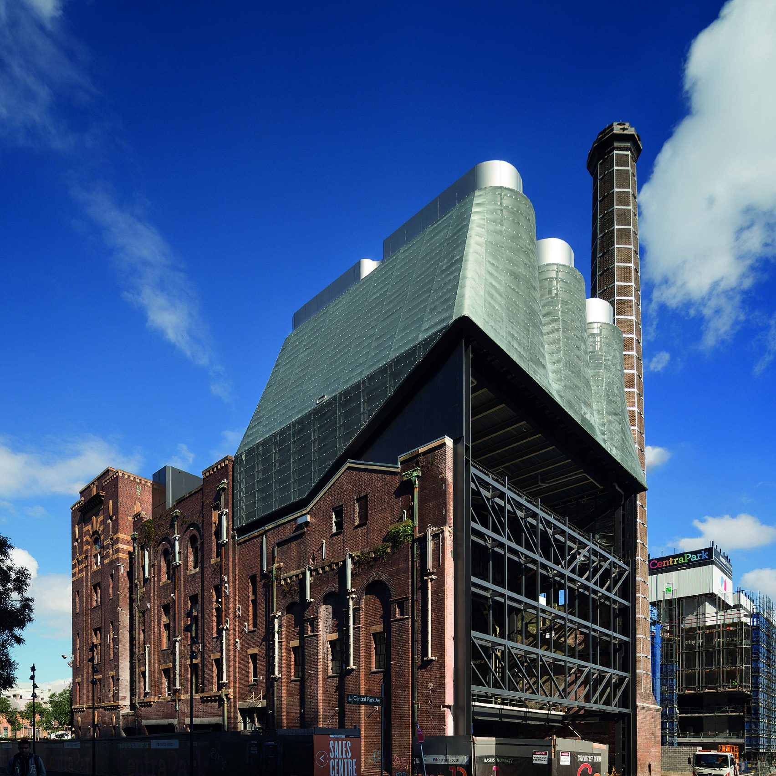
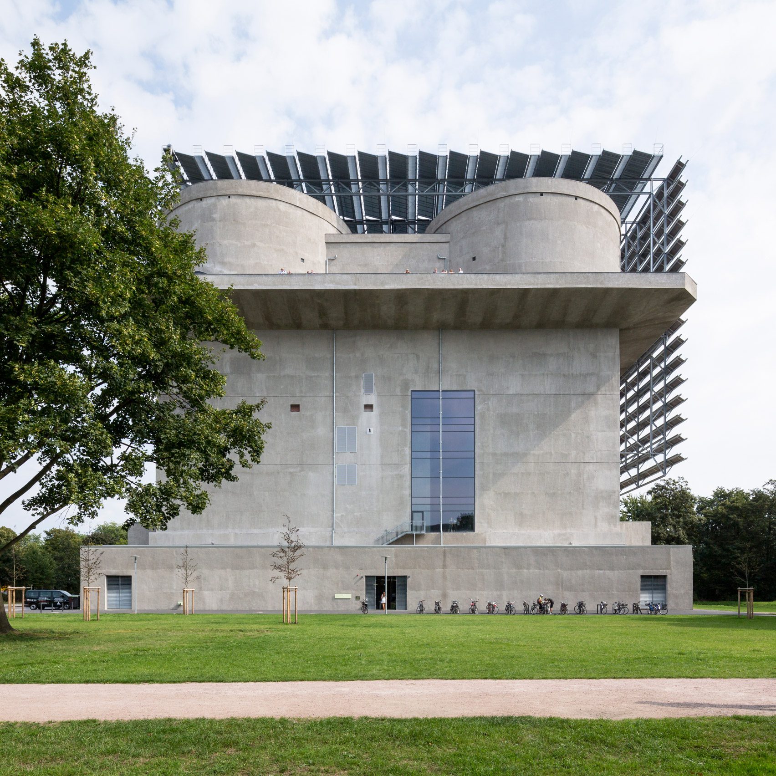
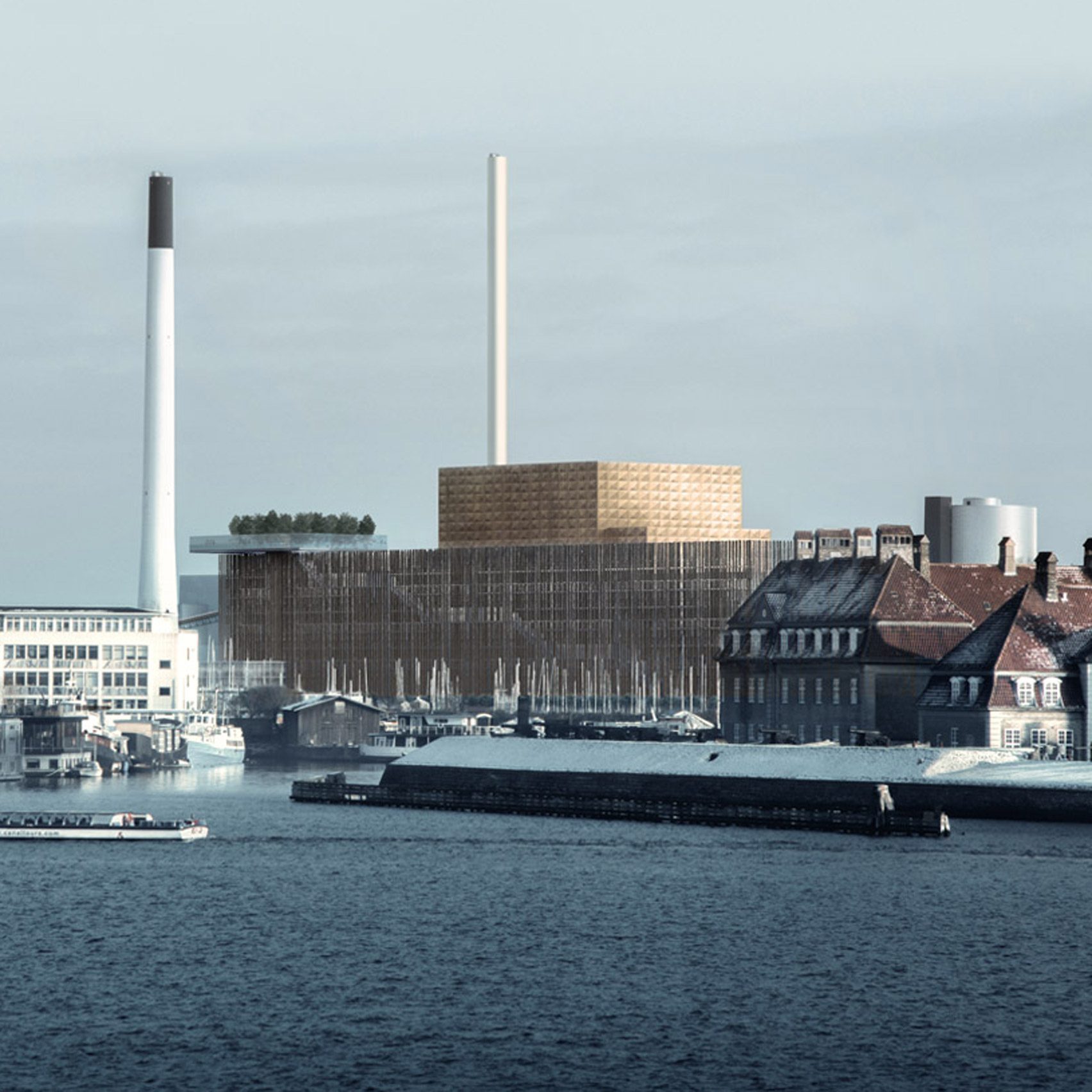
No comments:
Post a Comment