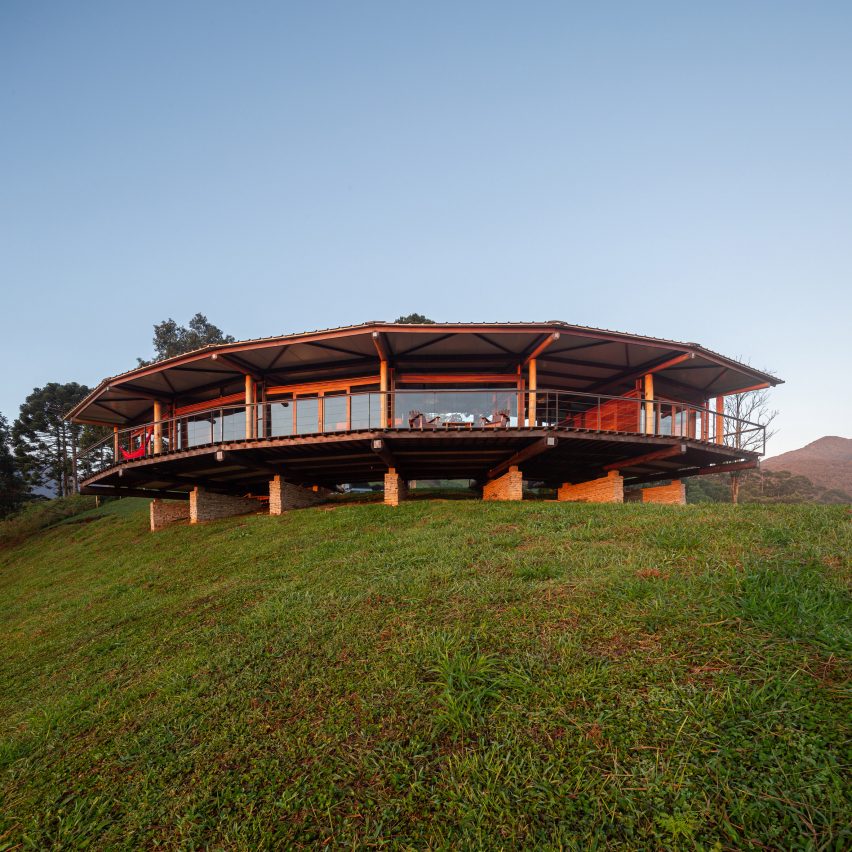
Brazilian architect Gui Paoliello has completed a semi-circular house elevated above the Morro Cavado valley, using simple construction techniques that are suited to the remote site.
Completed in 2019, the Morro Cavado House is a two-bedroom residence located atop a steep slope overlooking the valleys and lush forests of the Itatiaia National Park, which became Brazil's first national park when it was created in 1937.
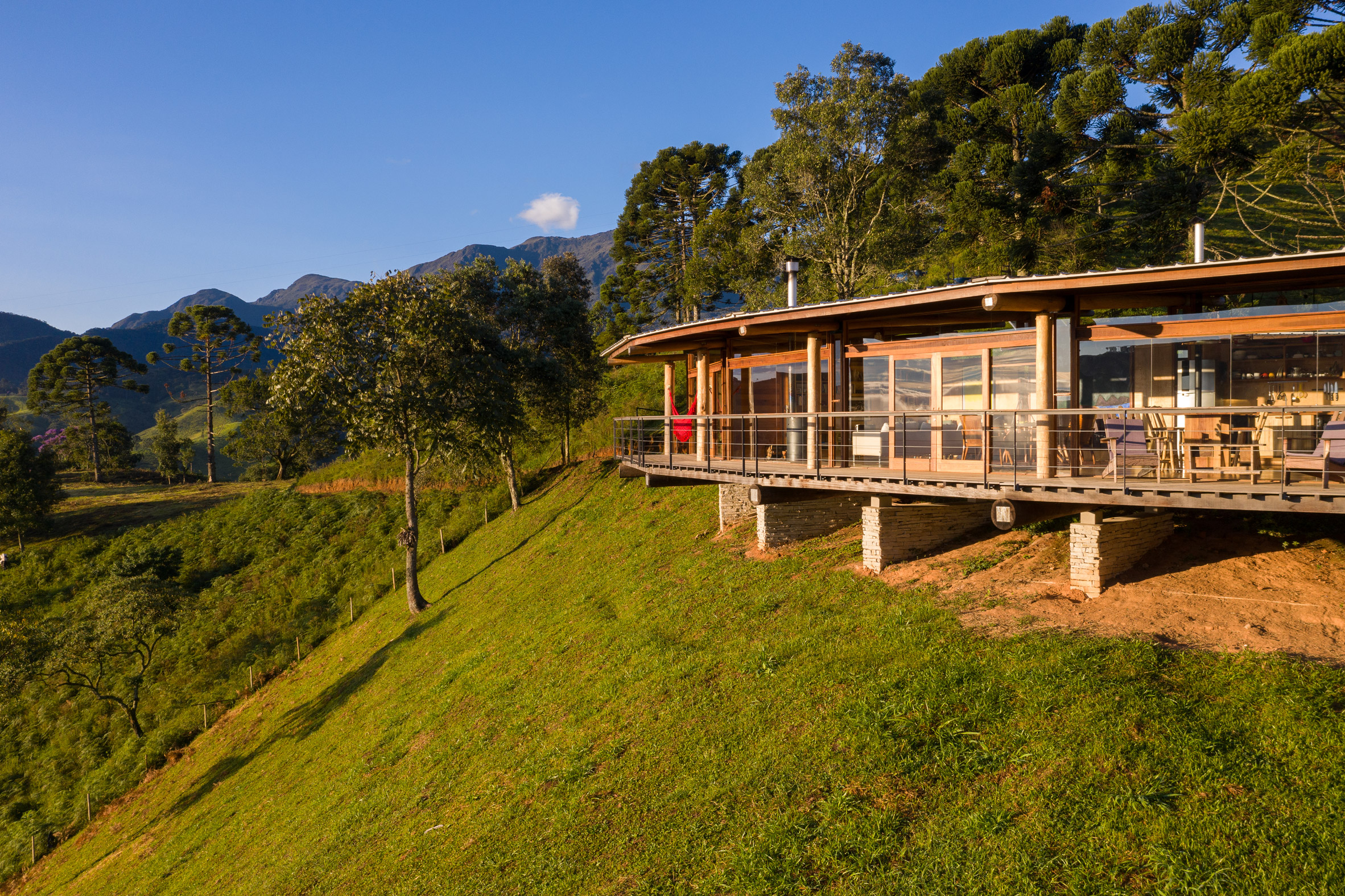
To make the most of its natural surroundings, the house is laid out in a radial floor plan facing the views. "The longest perimeter of the arch faces the landscape, creating a visual plane of almost 180 degrees, which allows contemplation of the view from any room in the house," explained Gui Paoliello Arquiteto in a project description.
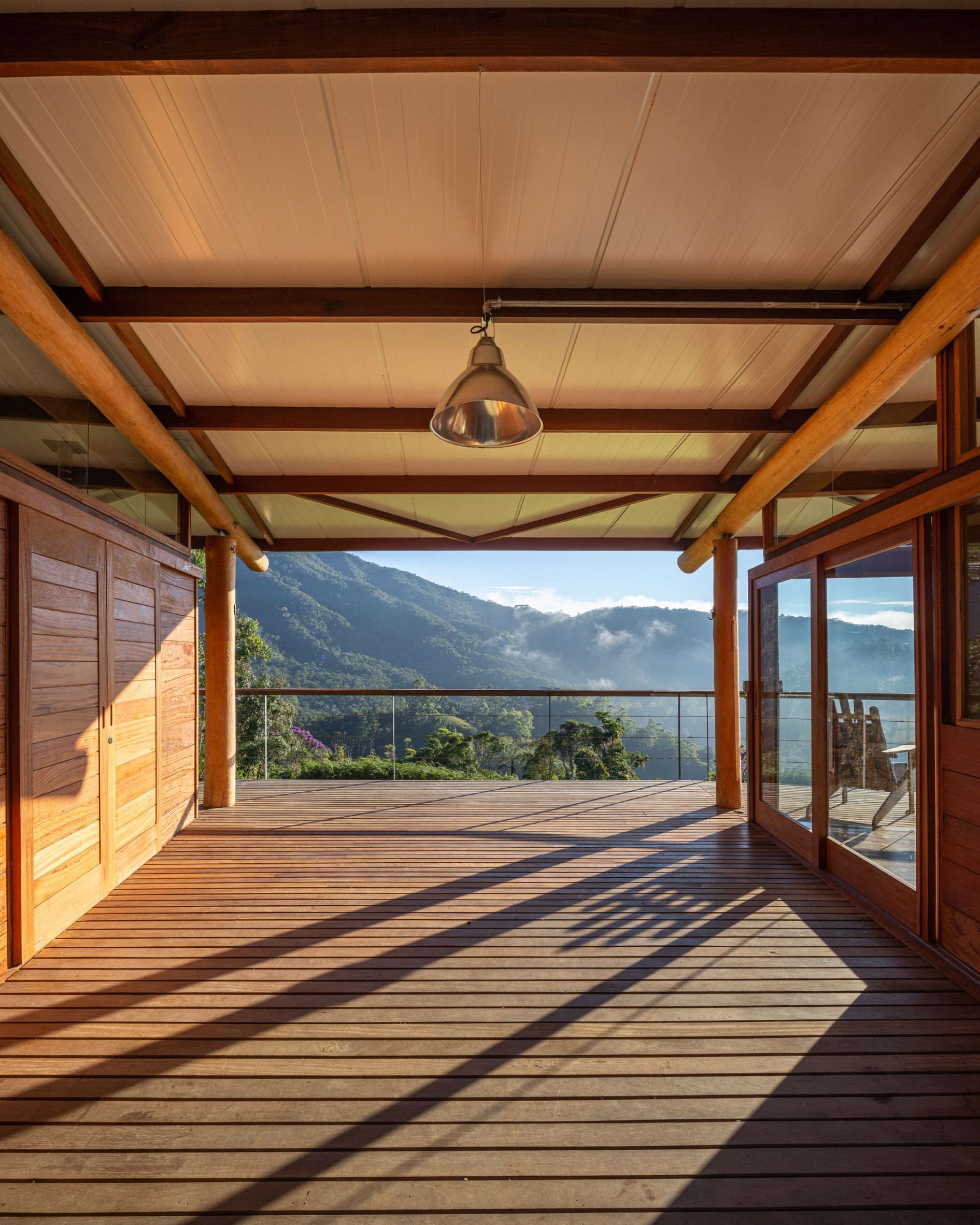
Due to the site's remote location and difficult terrain, the architect used locally available timber sections with bespoke steel connections for the structure. "The house was shaped by the design of the topography and built using low environmental impact construction techniques, taking advantage of locally available materials and the knowledge and labor of the region," the architect said.
The home is accessed through a wooden walkway from the driveway that is formed by the curvature at the rear the house. At the entrance, a breezeway leads to the home's terrace, which runs the entire length of the facade and is sheltered by the roof's deep overhang.
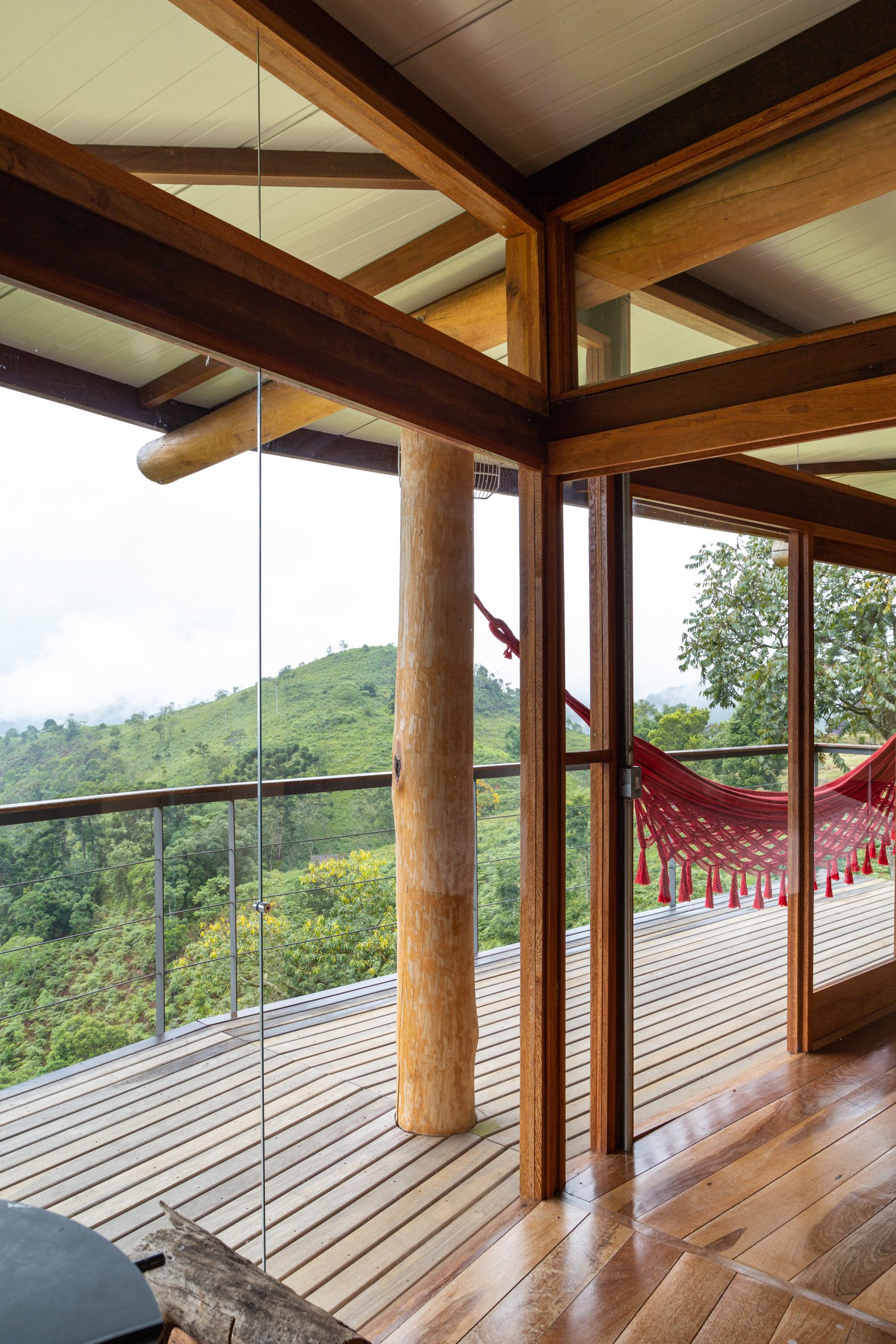
This breezeway separates the guest bedroom from the rest of the home, offering more privacy and hinting at the interior-exterior lifestyle that the local climate permits. The owner's bedroom is at the opposite end of the home, and is buffered by an open-concept kitchen, living and dining room.
Inside, locally sourced lumber was used for wood finishes across walls and flooring, as well as built-in bookcases and cabinets.
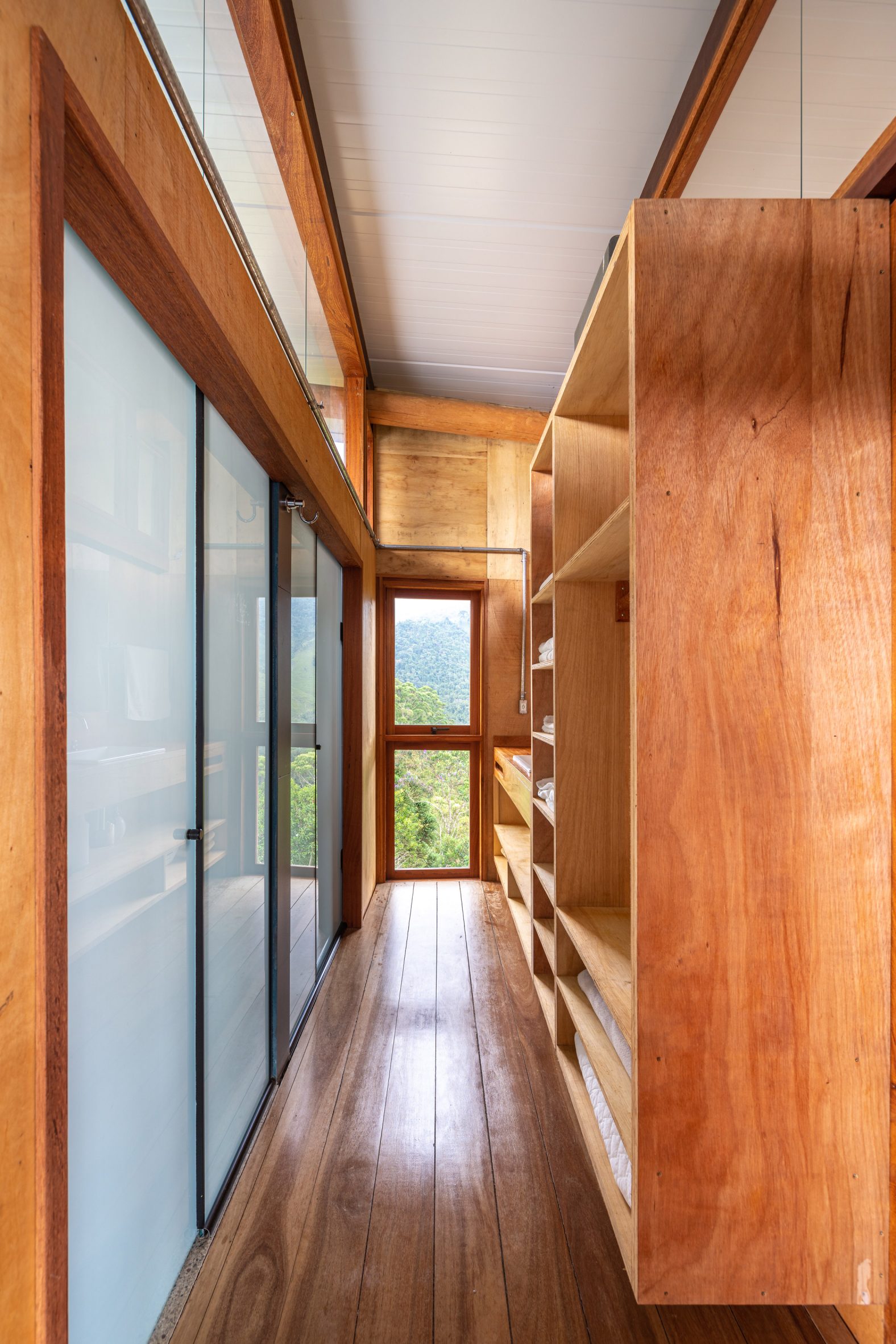
"The division between each module is delimited by the structural axes, composed of beams and round eucalyptus columns taken from the land itself," said Gui Paoliello. According to the architect, the steel connections between the wooden framing elements were customised for this specific project.
In order to build the low-slung home atop it's uneven site, masonry piers were built into the landscape, which reduces the amount of site leveling required to create a buildable surface. "The arched shape of the house follows the unevenness of the terrain, keeping it level with the access plateau and at the same time slightly elevated from the ground," the architect explained.
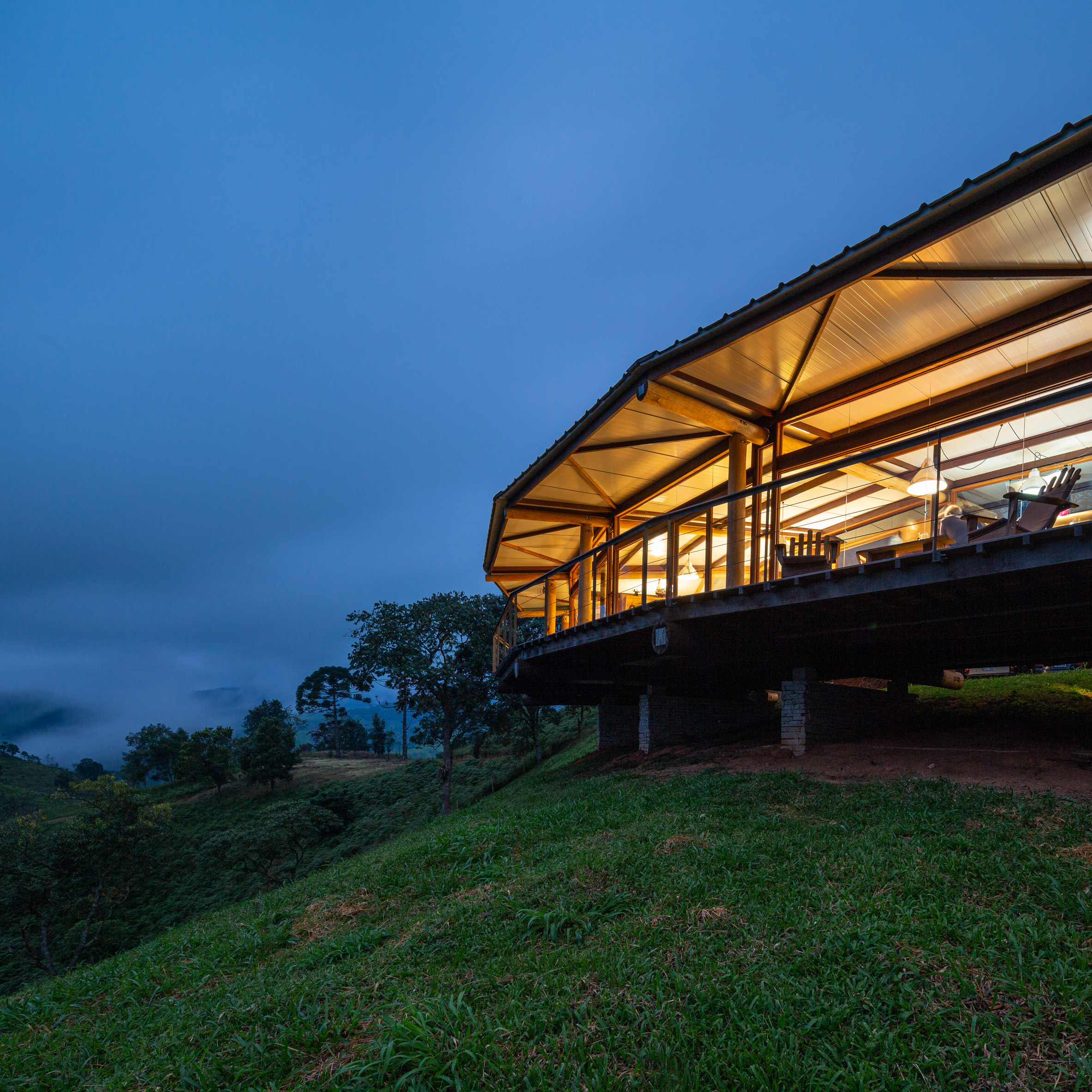
Gui Paoliello Arquiteto was established in 2009, and is based in São Paulo. Other homes in Brazil include an A-frame cabin by Marko Brajovic and a house for a yoga teacher with a tree growing through the roof by Stemmer Rodrigues.
The photography is by Manuel Sá.
Project credits:
Team: Camila Ungaro, Laura Tomiatti, Thiago Benucci
The post Gui Paoliello Arquiteto completes curved wooden house in Brazil's Morro Cavado valley appeared first on Dezeen.
from Dezeen https://ift.tt/3s1tQHd
No comments:
Post a Comment