A quartet of houses designed by local firm Logan Architecture and built from 3D-printed concrete by construction tech company ICON has completed in Austin, Texas.
The East 17th Street Residences in East Austin are now on the market, which construction company ICON and developer 3strands claim is a first. "They are the first 3D-printed homes for sale in the US and ready for move-in," ICON told Dezeen.
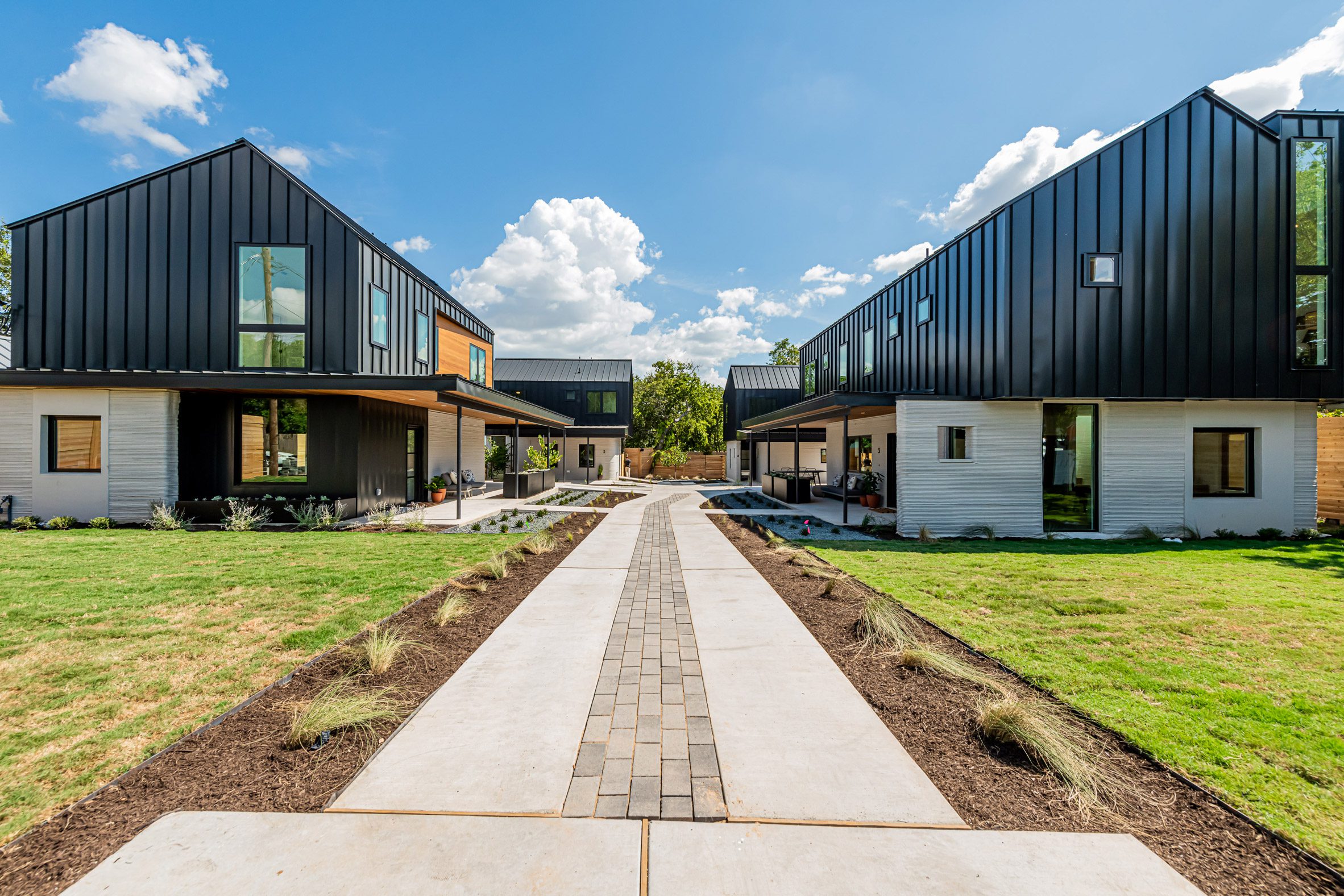
The four dwellings have ground-floor walls built using ICON's Vulcan construction system, which uses a robotic armature to layer Portland-cement-based material Lavacrete into striated surfaces.
ICON claims that this process creates a stronger and longer-lasting building material compared to traditional techniques, and makes the homes tougher in the face of extreme weather.
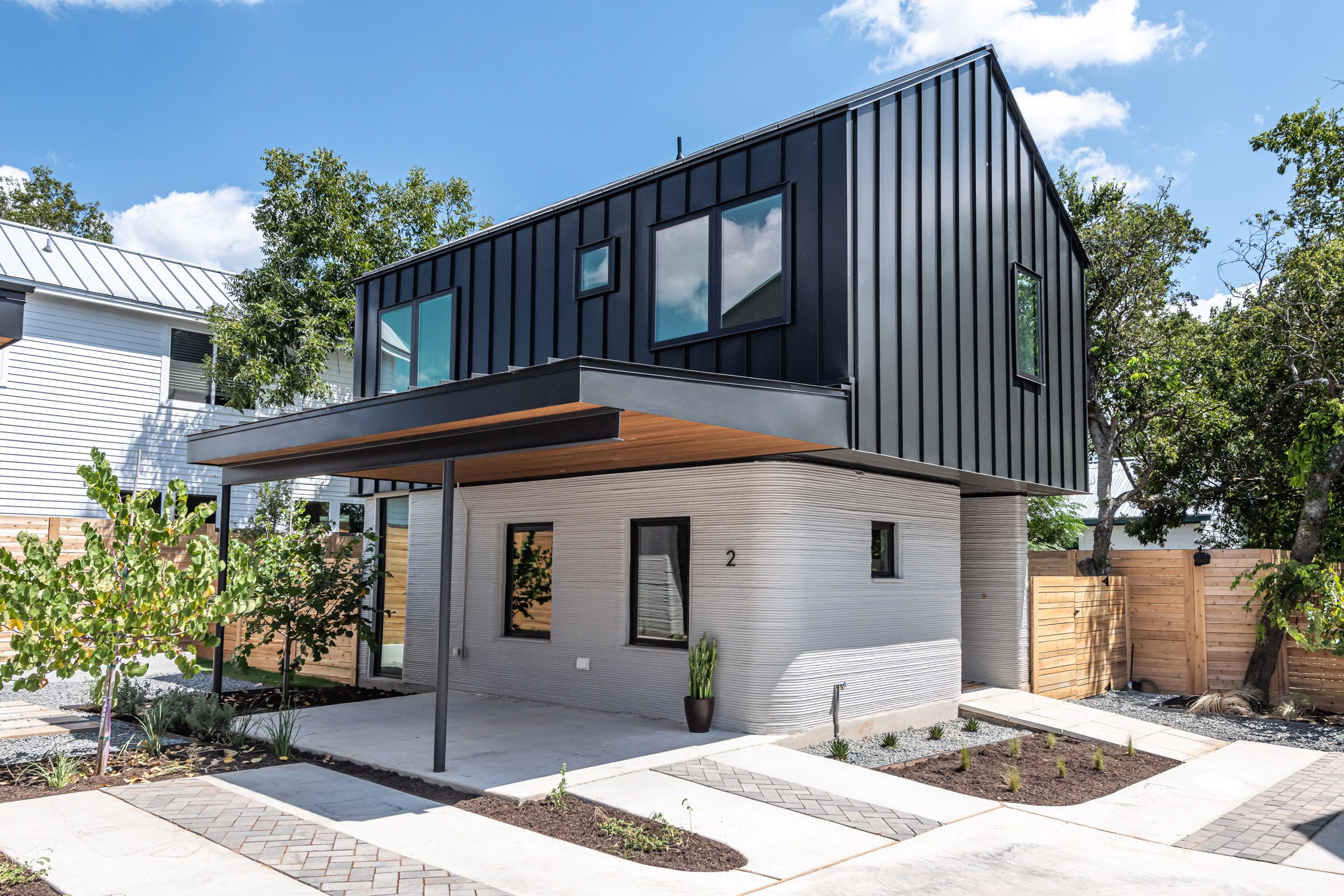
"3D-printing technology provides safer, more resilient homes that are designed to withstand fire, flood, wind and other natural disasters better than conventionally built homes," said the company.
The 3D-printed elements for the development, which comprises two two-bedroom homes and two four-bedroom homes, were completed in March 2021. It took five to seven days to print each house.
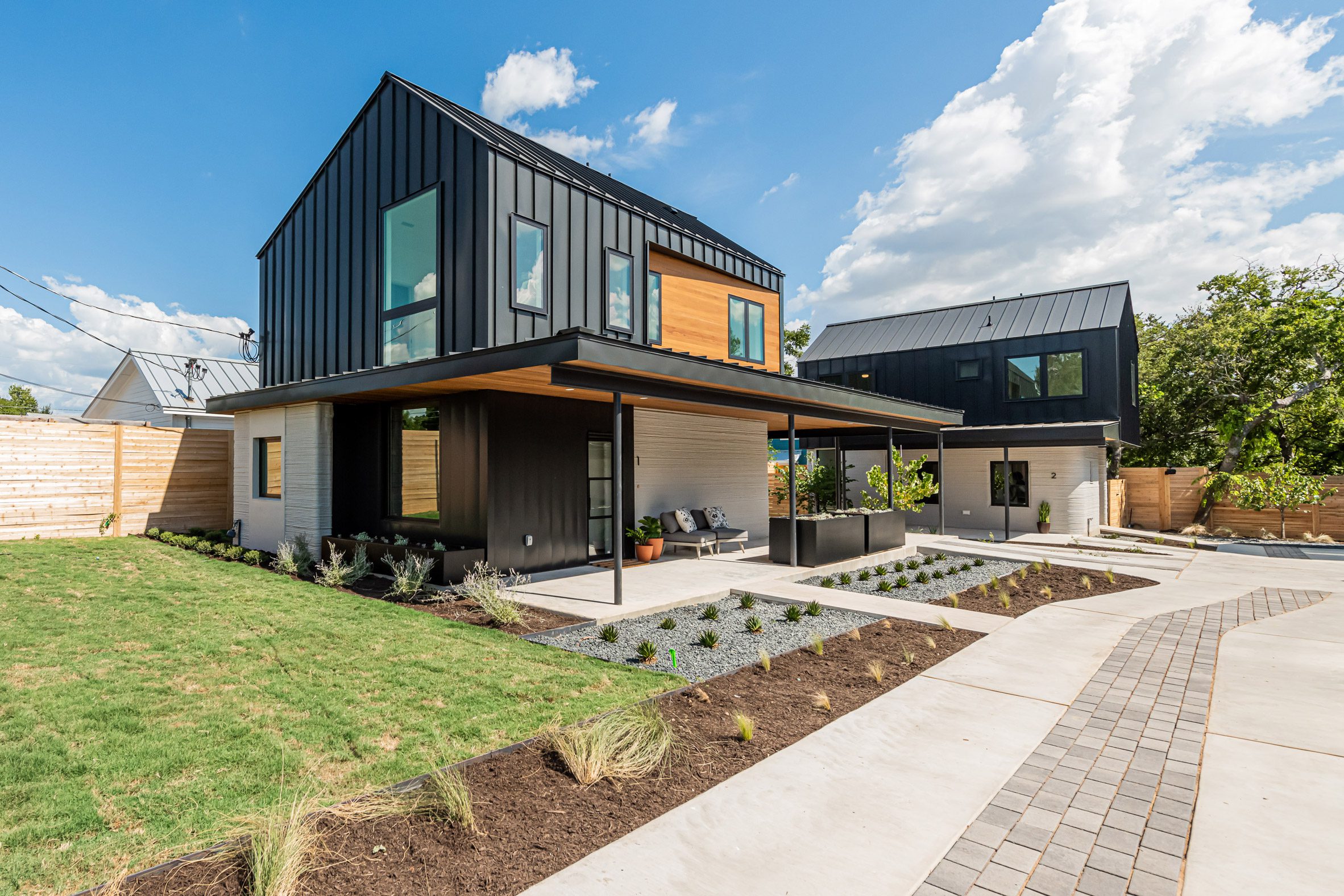
Although differing in size and layout, all four of the 3D-printed homes have the same external and internal features.
Black standing-seam metal clads the timber-framed upper floors and roofs, while large porches have red cedar undersides.
The houses' interiors were designed by Austin-based Claire Zinnecker, who referenced southwestern design when creating the spaces.
"Drawing inspiration from the homes' natural structural materials, wood, metal and concrete, she chose a simplified colour palette of green, white and terracotta and fixtures that play off the natural materials," ICON said.
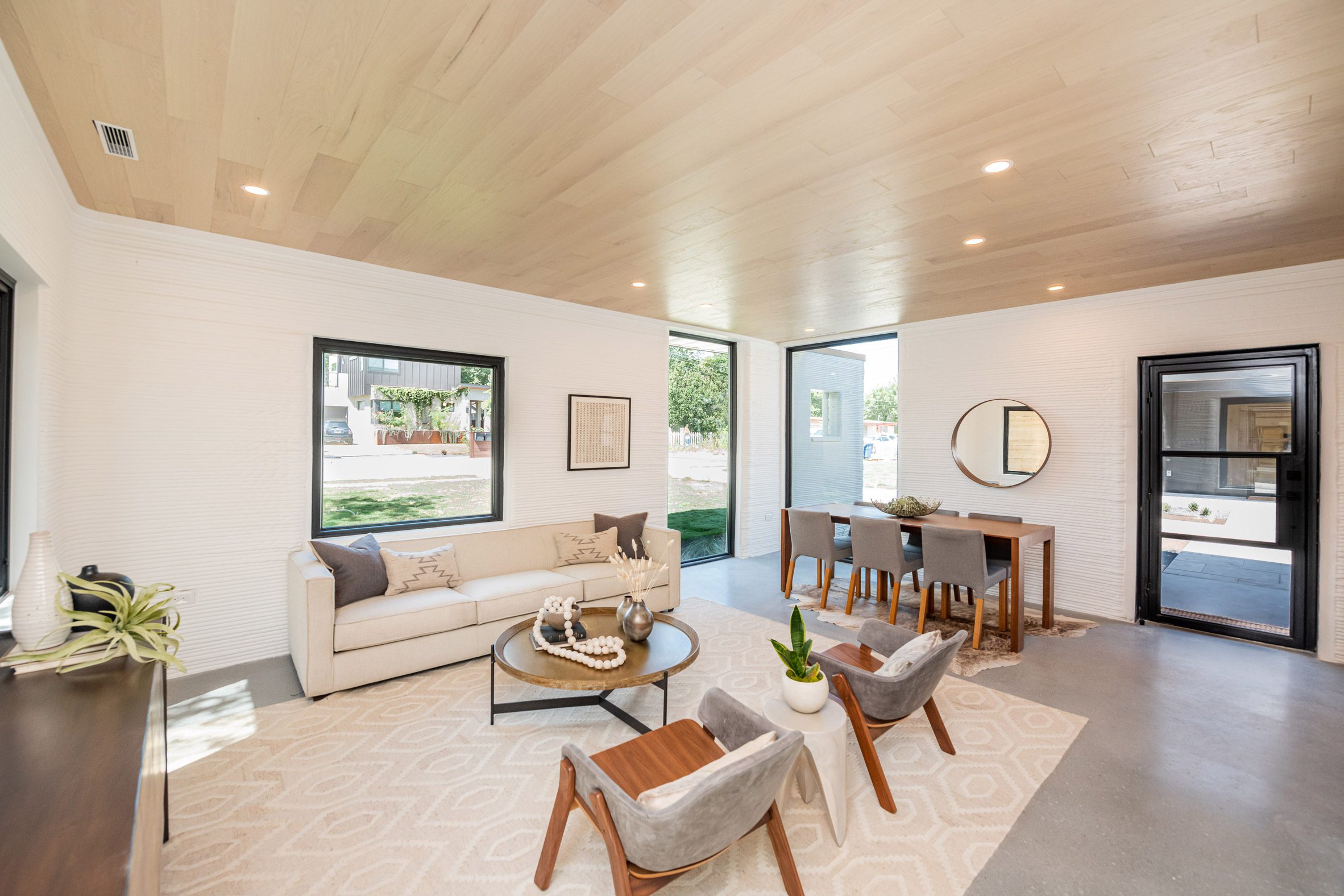
The open-plan spaces have a neutral palette, with wood cabinetry, woven rugs and touches of greenery.
Zinnecker also incorporated glazed saltillo tiles from her collection for local company Clay Imports into some of the homes.
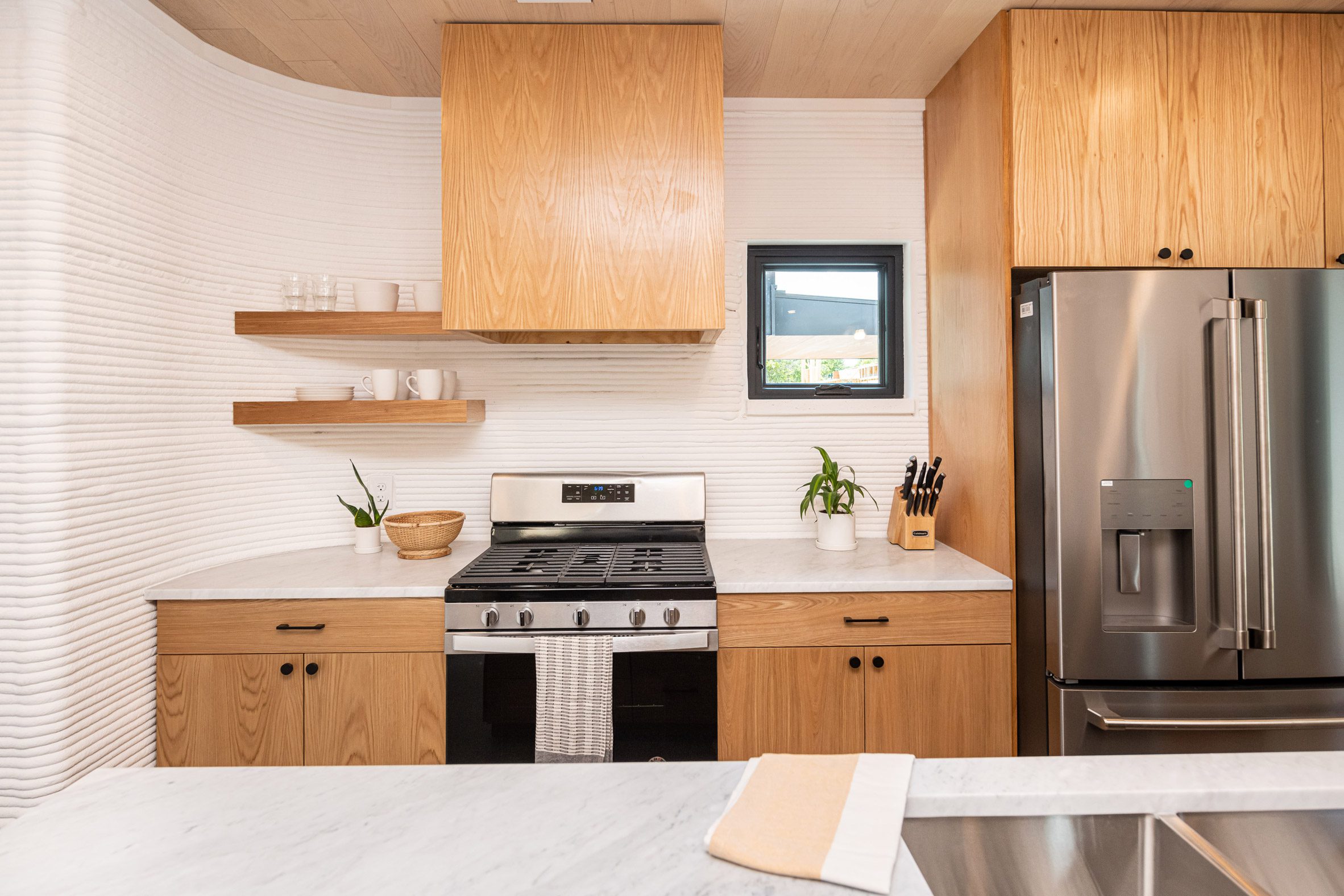
Flooring downstairs is finished with a concrete overlay, while engineered wood is used upstairs. Double glazing, tankless water heaters and variable capacity AC systems are all included to help with energy efficiency.
Of the small development, the two-bedroom properties are currently under contract, but both of the four-bedroom houses are still available.
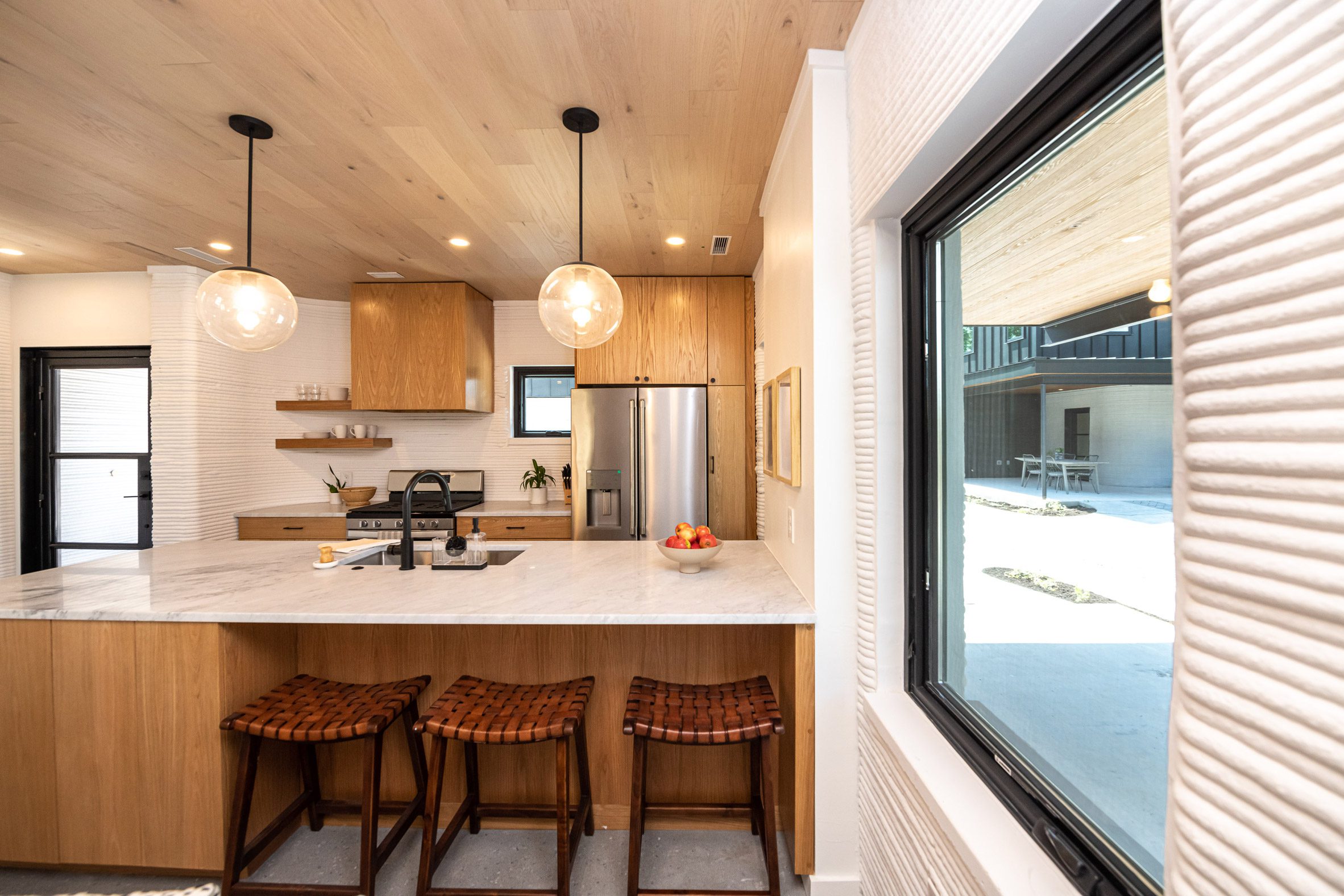
3D-printed homes are popping up all over the world, built using a variety of materials that range from bioplastic to clay, and even waste from rice production.
ICON's 3D-printing technology is also being used to build a prototype habitat for Mars, designed by architecture firm BIG in collaboration with NASA.
The company is also working with the space agency on robotic construction techniques for the Moon, and planned a community of affordable printed houses in Latin America with Fuseproject.
Photography is by Regan Morton Photography.
The post Logan Architecture and ICON complete "first 3D-printed homes for sale in the US" appeared first on Dezeen.
from Dezeen https://ift.tt/3BpNyQj
No comments:
Post a Comment