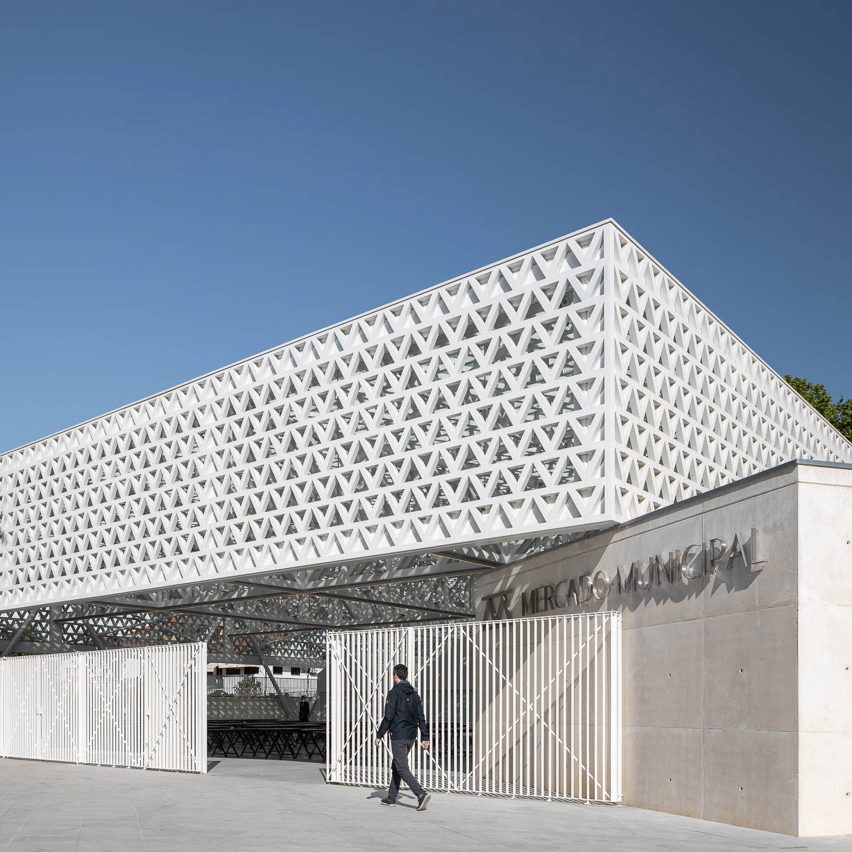
Architect Rui Mendes Ribeiro has covered the marketplace in the Portuguese town of Vila Nova de Famalicão with a perforated canopy that shades the market square.
The town council's architecture department led by Ribeiro oversaw the modernisation of the traditional market, which had become outdated and was no longer attracting shoppers to its stalls.
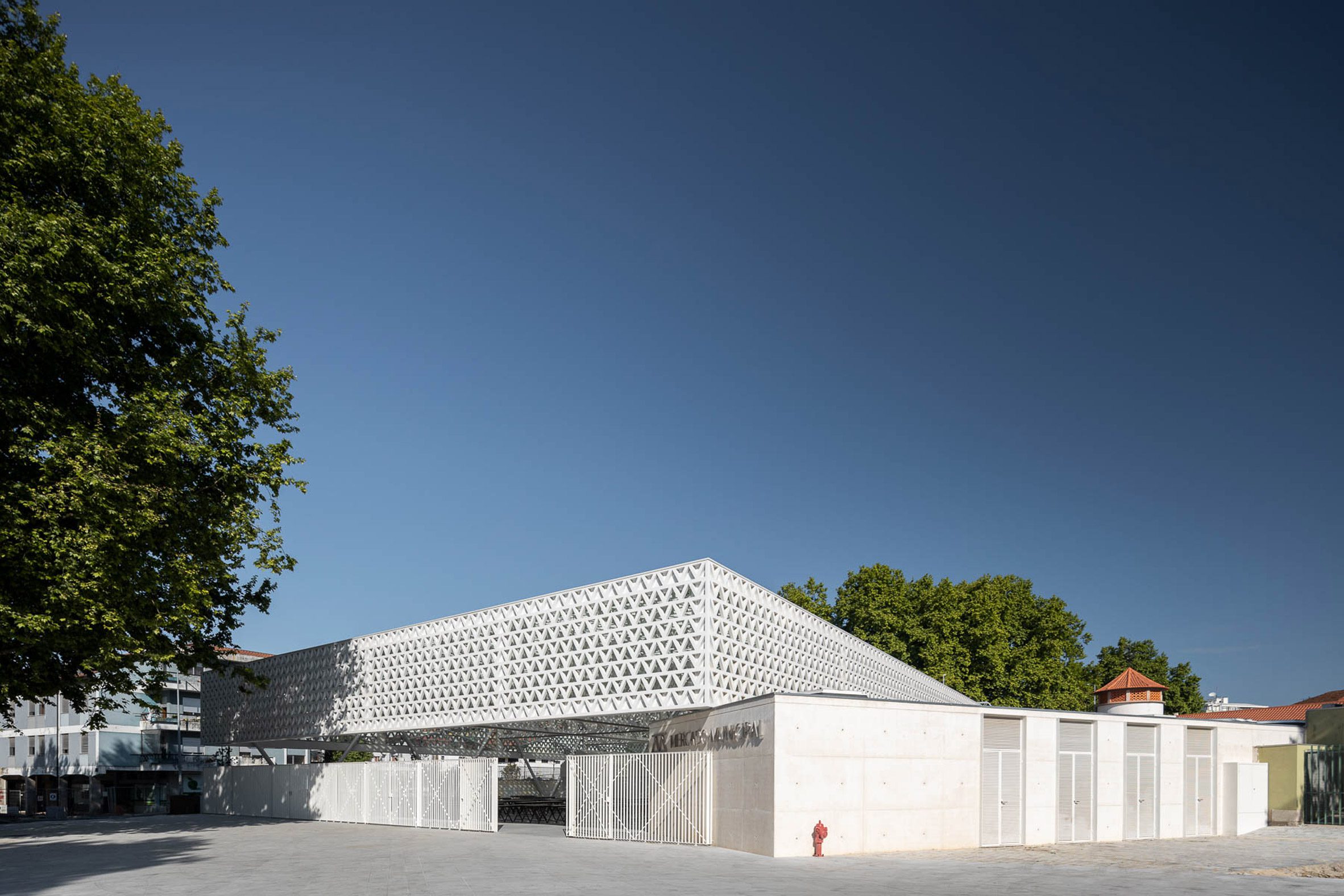
The main intervention was the addition of a covered area to ensure the market can operate in all weather conditions and at all times of the year.
Some buildings from town's original marketplace, designed in 1948 by architect Júlio José de Brito in a style known as Portuguese Suave, were also renovated and repurposing some of the existing buildings on the site.
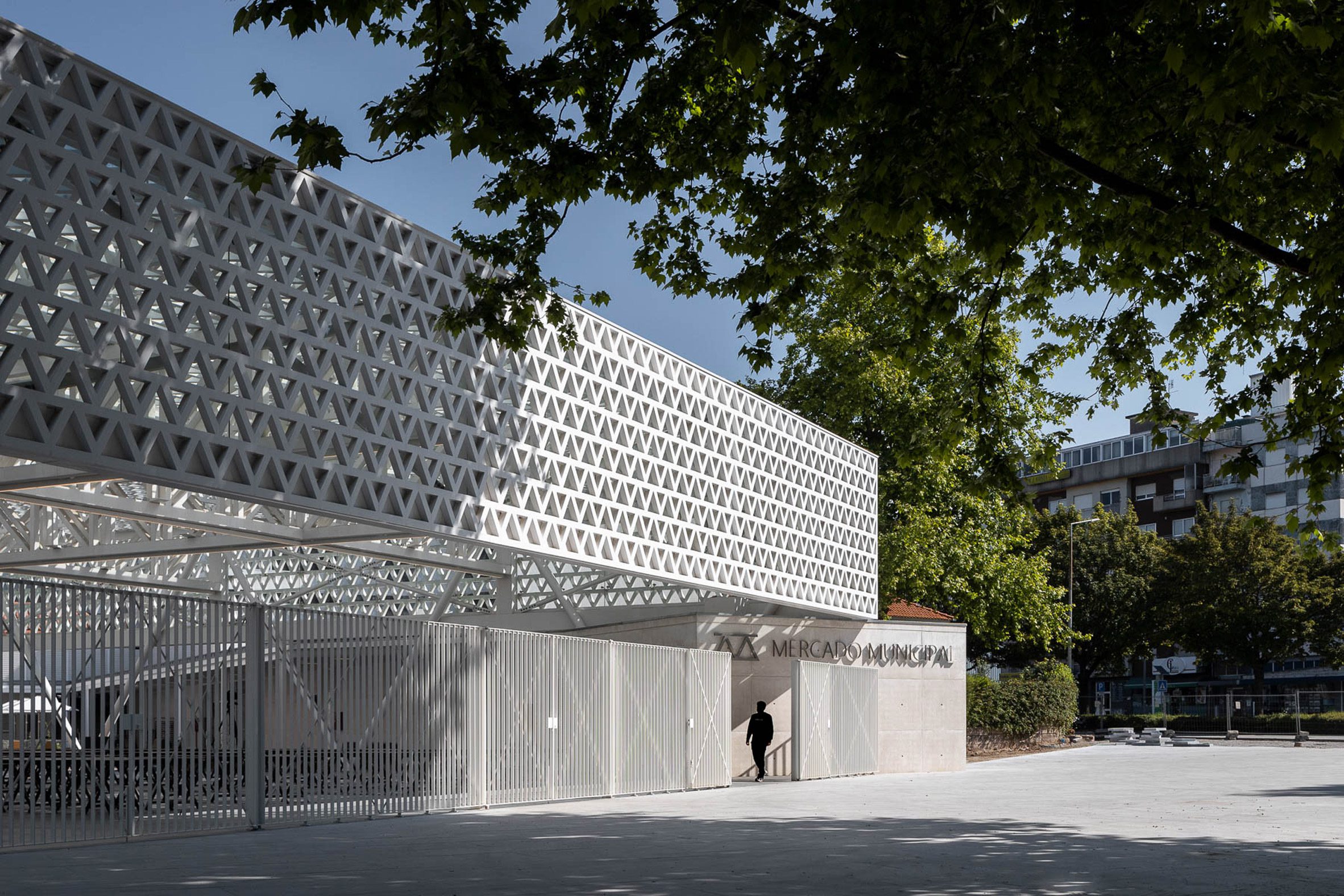
The metal canopy's triangular pattern was informed by the original market building, which includes a ring of openings incorporating screens made from tiles arranged in a geometric pattern.
A framework comprising angled pillars and trusses supports the canopy, which is topped with glass panels that allow sunlight to penetrate through it.
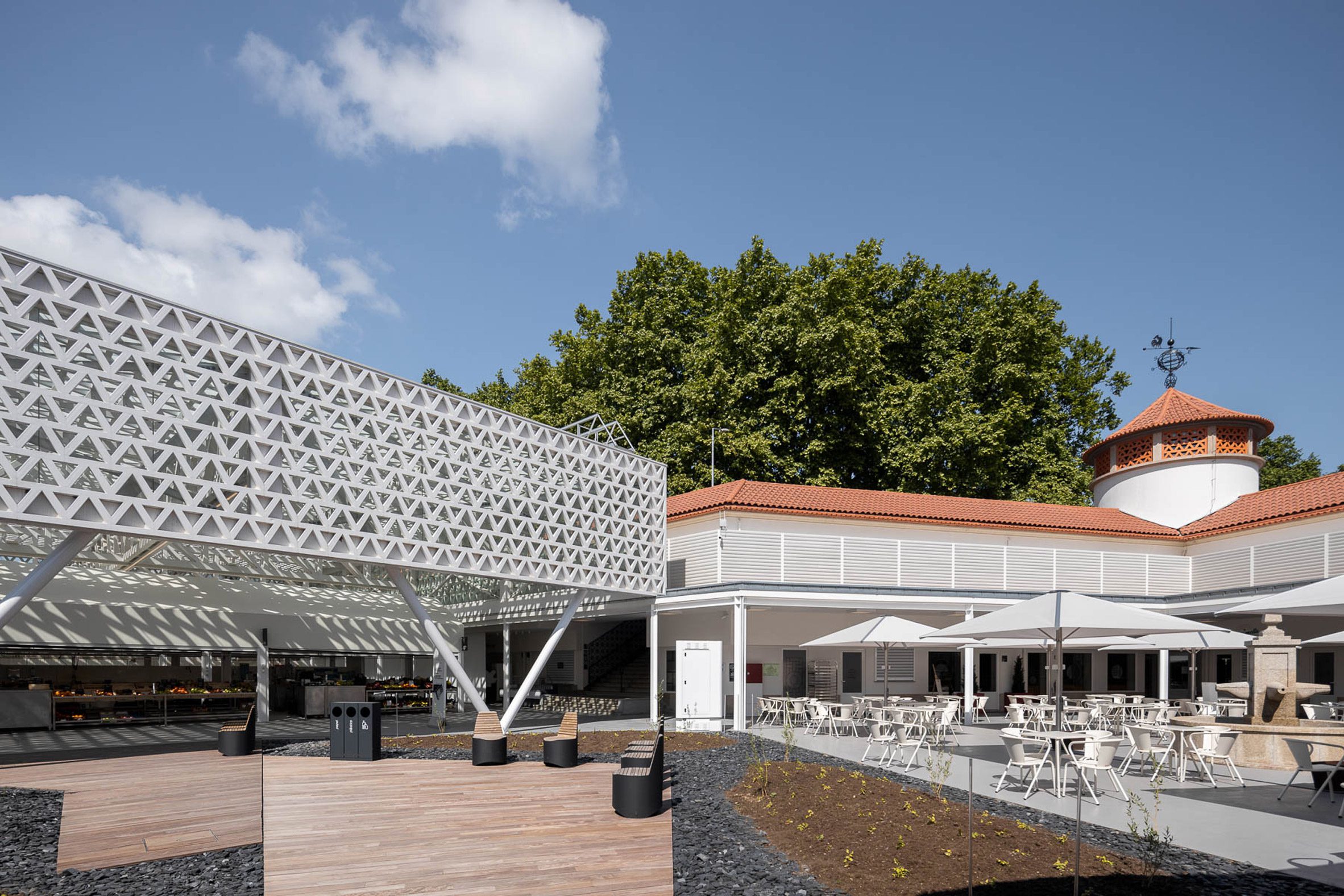
This design casts patterns of light and shadow on the surfaces below.
The triangular motif is also used for the market's branding, including a sign at the new entrance.
The courtyard can be reached through the original buildings to the north or from the public square to the west.
Stairs descend from these entrances to the courtyard, which is positioned at a slightly lower level.
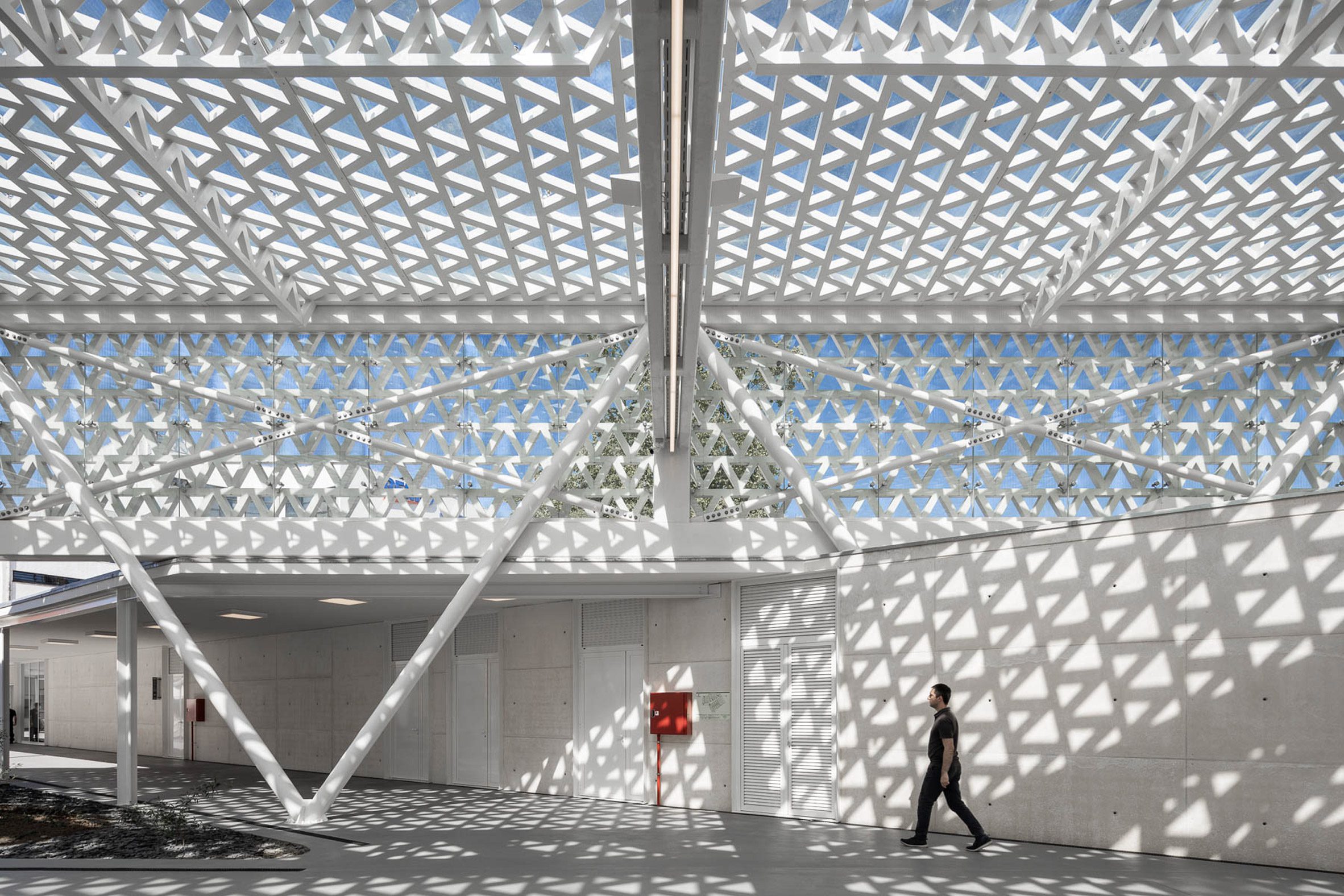
Within the covered area are new stalls for vendors including butchers, fishmongers and florists. The stalls take the form of gabled volumes featuring shutters that can be lowered to protect their contents when the market is closed.
The structure also forms a new urban frontage facing the adjacent Avenida Marechal de Albuquerque, with an entrance incorporated on one corner of the site.
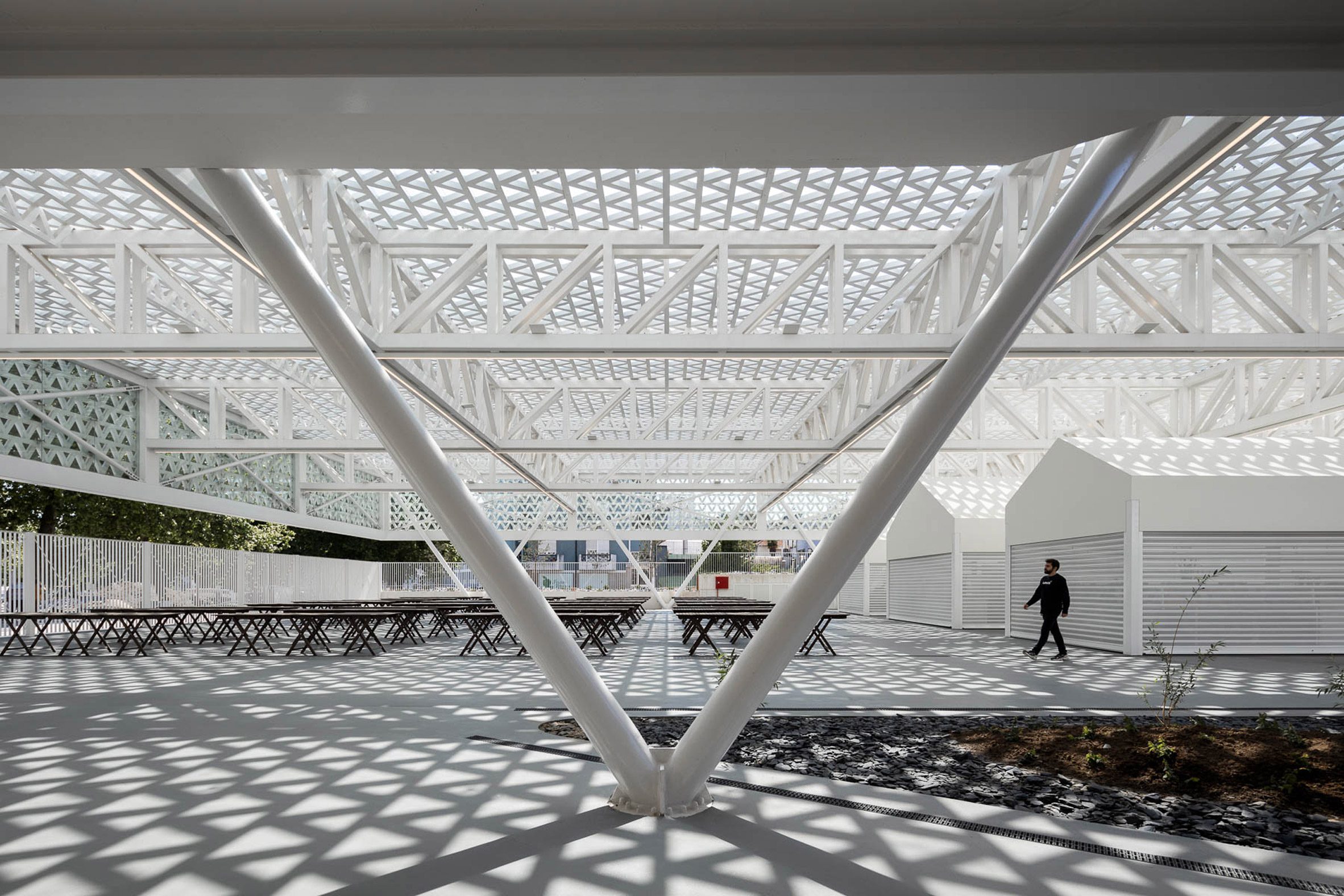
An existing structure lining one side of the courtyard was retained and upgraded to accommodate a series of commercial premises that face towards the courtyard.
An extended roof forms a sheltered passage outside these establishments which connects with an open-air landscaped garden featuring decking and casual seating for visitors.
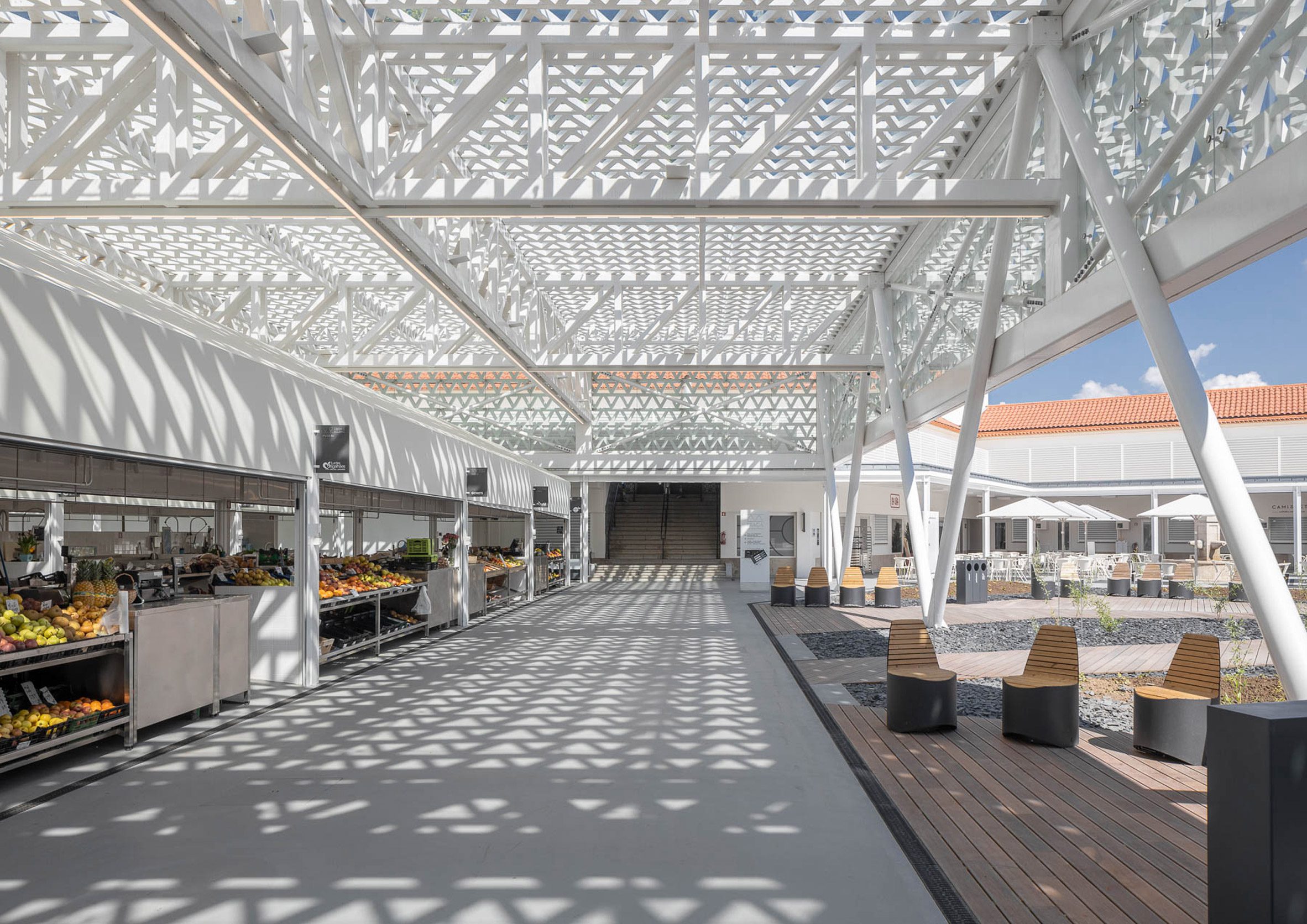
Alongside the stalls and retail units, the market includes spaces for events like cooking demonstrations. Cafes and restaurants can also operate from permanent premises connected to covered outdoor terraces.
The municipality hopes the project will revitalise the neighbourhood by creating the feeling of a lively plaza where people will gather and spend time, rather than just passing through to pick up their groceries.
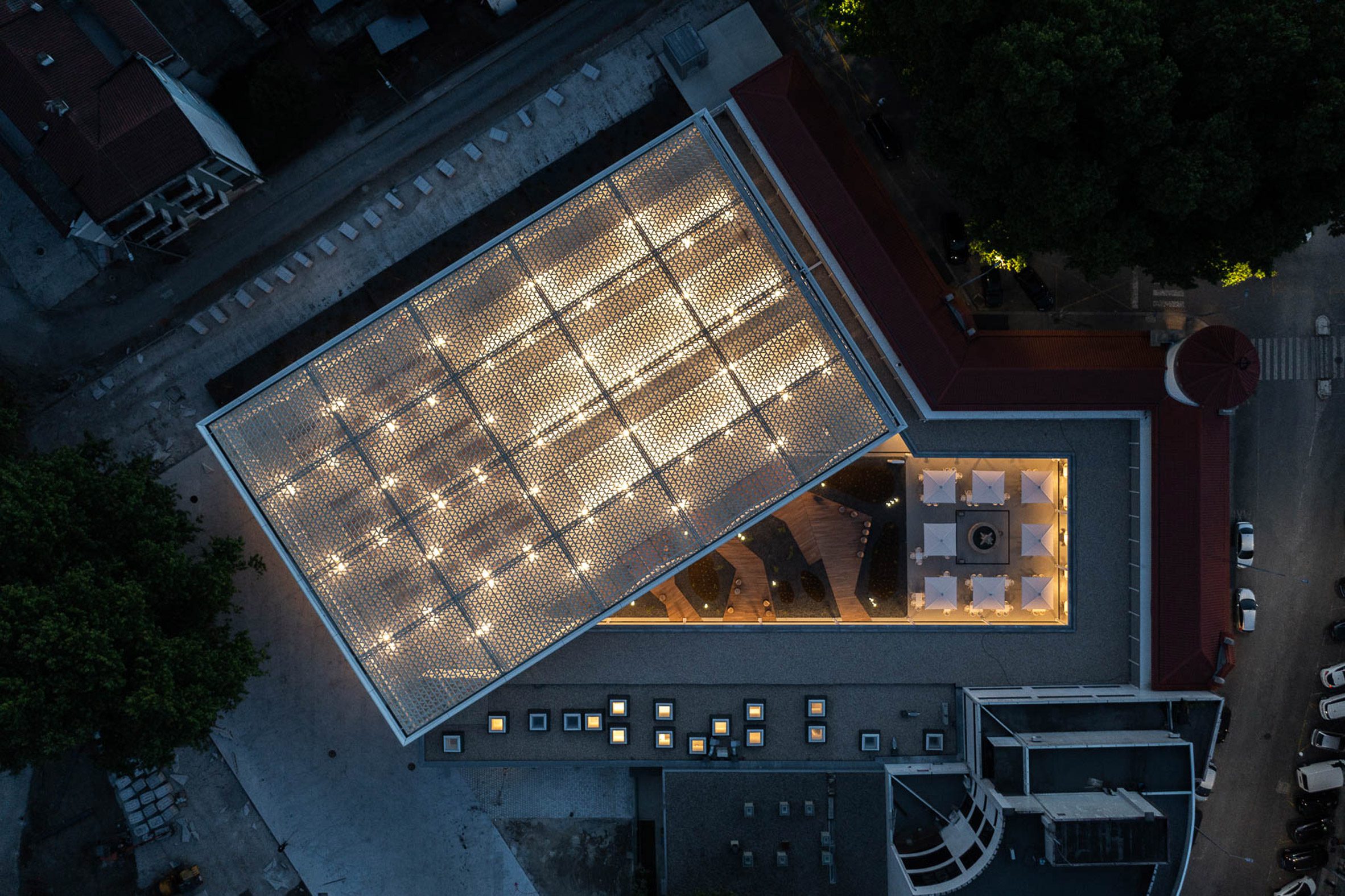
Other markets include a trapezoidal roofed structure which was designed by Colectivo C733 and is located in northern Mexico.
HW-Studio also built a white volumed food market in place of an abandoned food warehouse between two existing stone buildings.
Photography is by Ivo Tavares Studio.
The post Triangular-patterned canopy shelters stalls at modernised Portuguese marketplace appeared first on Dezeen.
from Dezeen https://ift.tt/38iovSC
No comments:
Post a Comment