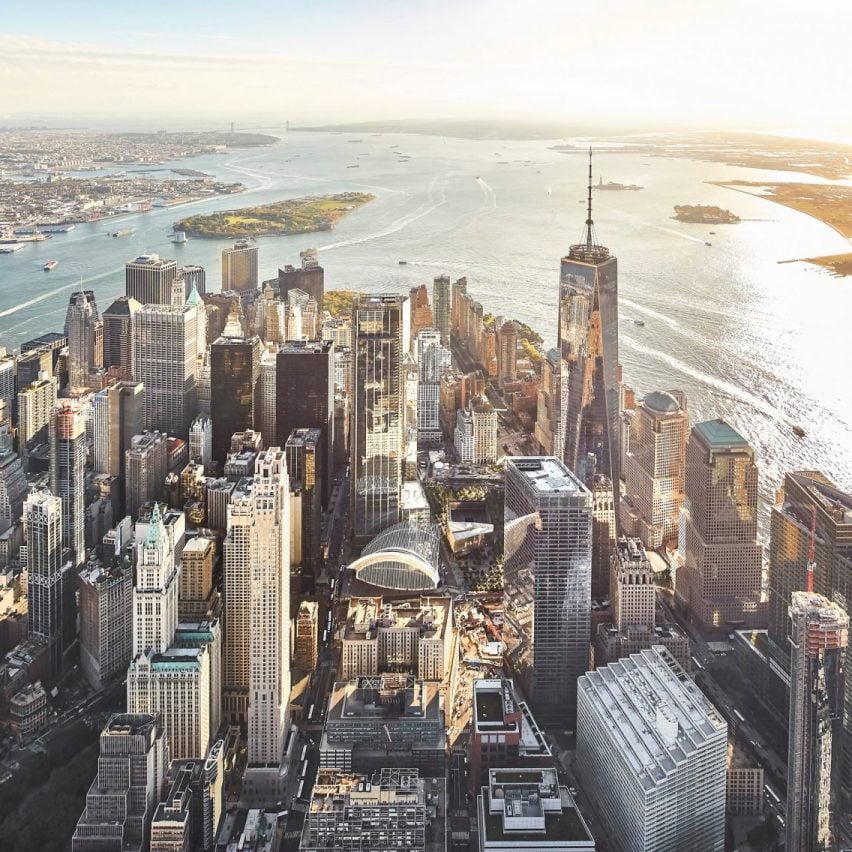
Next Saturday marks 20 years since the world was traumatised by the 9/11 terrorist attack on the World Trade Center. In the first piece of our series marking the anniversary of the attack, we look at how the site was rebuilt.
Once the tallest buildings in the world, the 110-storey World Trade Center towers in lower Manhattan, New York City, were destroyed on 11 September 2001 in a terrorist attack.
The attack shocked the world, causing stock markets to nosedive and leading to the US invasion of Afghanistan. It also led many to question the future safety and viability of skyscrapers.
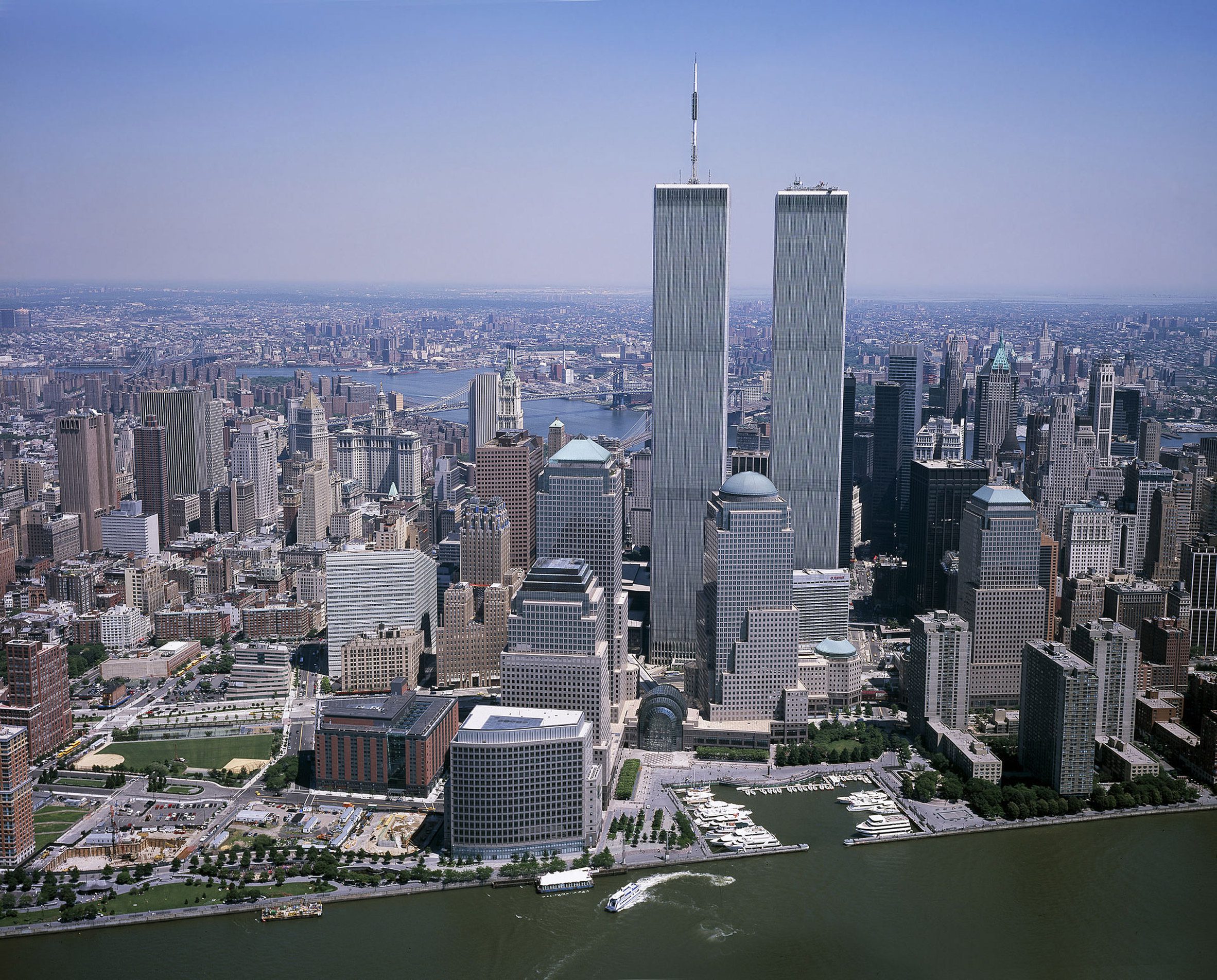
Known as the Twin Towers, the distinctive skyscrapers designed by American architect Minoru Yamasaki formed part of the Manhattan skyline since they were completed in 1973.
At 1,368 and 1,362 feet (417 and 415 metres) tall, the towers overtook the Empire State Building to become the world's tallest buildings when they opened.
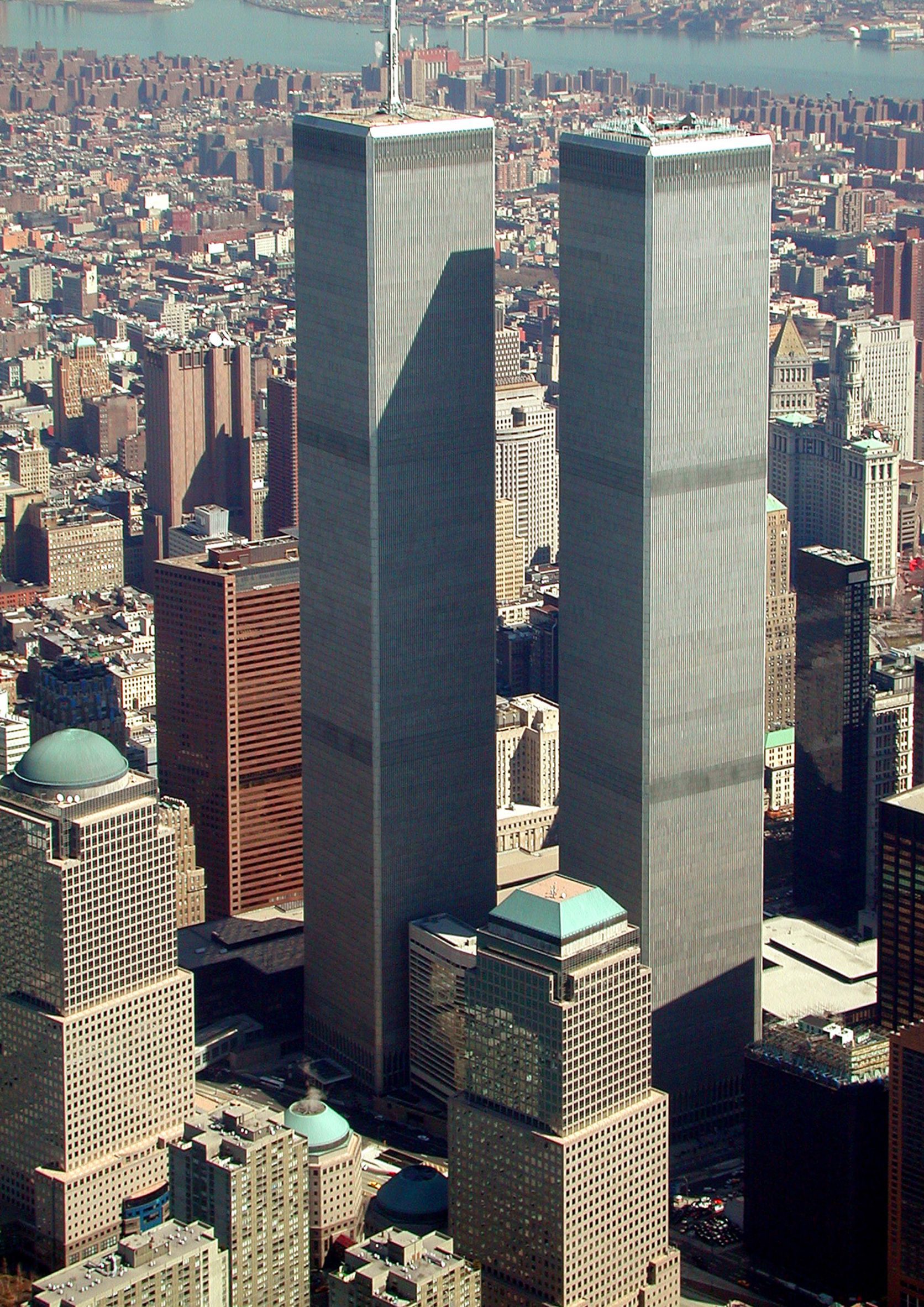
On 11 September 2001, the towers were hit by a pair of Boeing 767 passenger jets flown by Al-Qaeda hijackers. The impact and resulting fire caused both of the Twin Towers to collapse within two hours.
As a result of the attack on the World Trade Center, 2,753 people died. The collapse also destroyed the neighbouring 7 World Trade Center tower and severely damaged numerous surrounding buildings.
Along with the attack on the World Trade Center towers, a third plane hijacked by Al-Qaeda terrorists struck The Pentagon, causing a partial collapse of the building. A fourth hijacked passenger jet that was headed towards Washington DC crashed in a field as passengers attempted to regain control.
In total, 2,996 people died in the four coordinated hijackings.
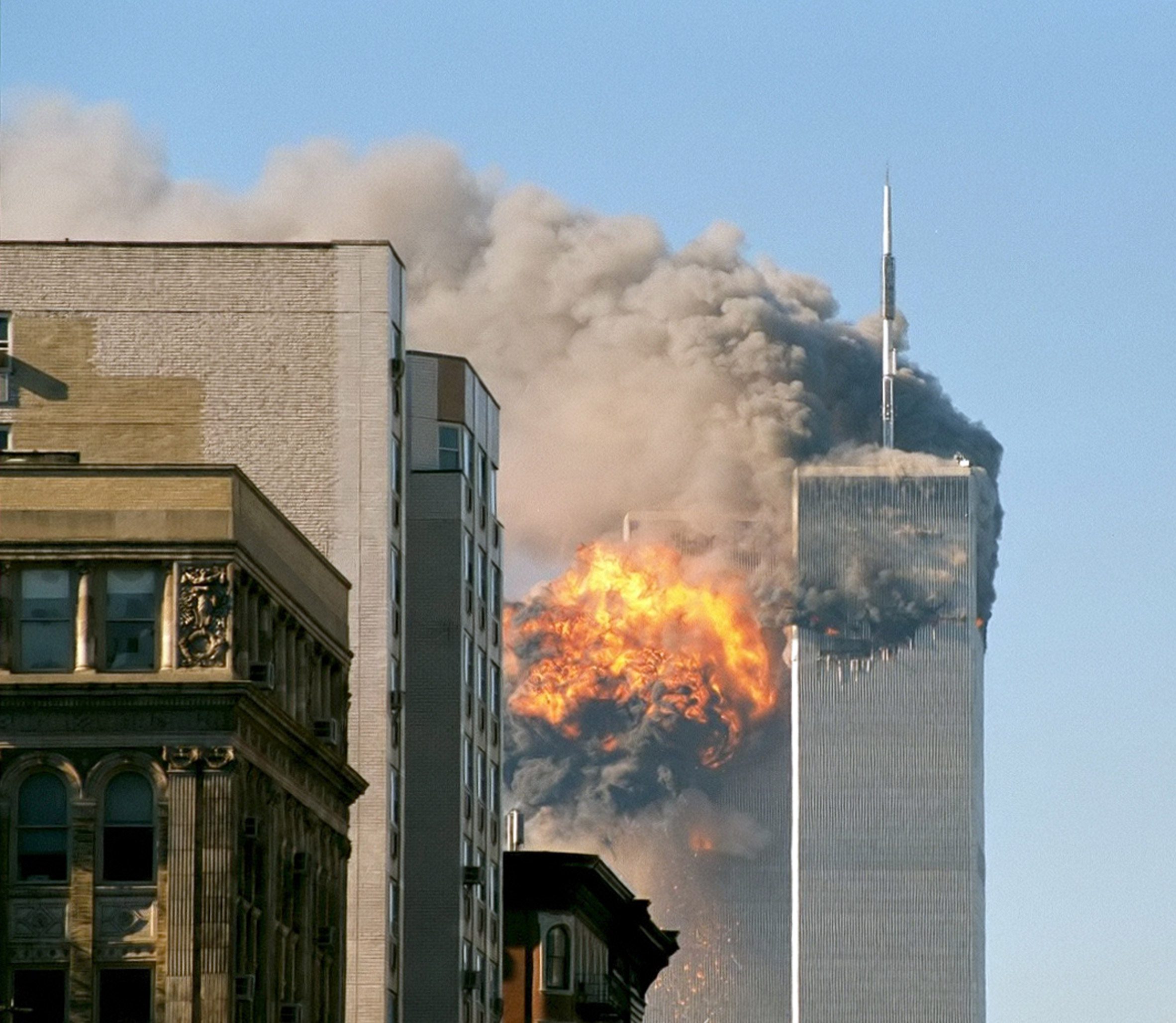
Following the attack, a major rebuilding of the World Trade Center site was planned.
"We're going to rebuild, and we're going to be stronger than we were before," said New York mayor Rudy Giuliani in the immediate aftermath of the attack.
"I want the people of New York to be an example to the rest of the country, and the rest of the world, that terrorism can't stop us."
After extensive discussions over what should replace the Twin Towers, seven teams were invited to compete to design the masterplan for the site.
The competing architecture studios were Foster and Partners, Studio Daniel Libeskind, Peterson Littenberg, United Architects and SOM, as well as a team made up of architects Peter Eisenman, Richard Meier, Charles Gwathmey and Steven Holl, and a team made up of Shigeru Ban, Frederic Schwartz, Ken Smith and Rafael Viñoly.
Studio Daniel Libeskind, led by architect Daniel Libeskind, was chosen to masterplan the site in 2003 with his Memory Foundations plan. This plan featured five skyscrapers placed in a semi-circle around a memorial on the site of the original towers.
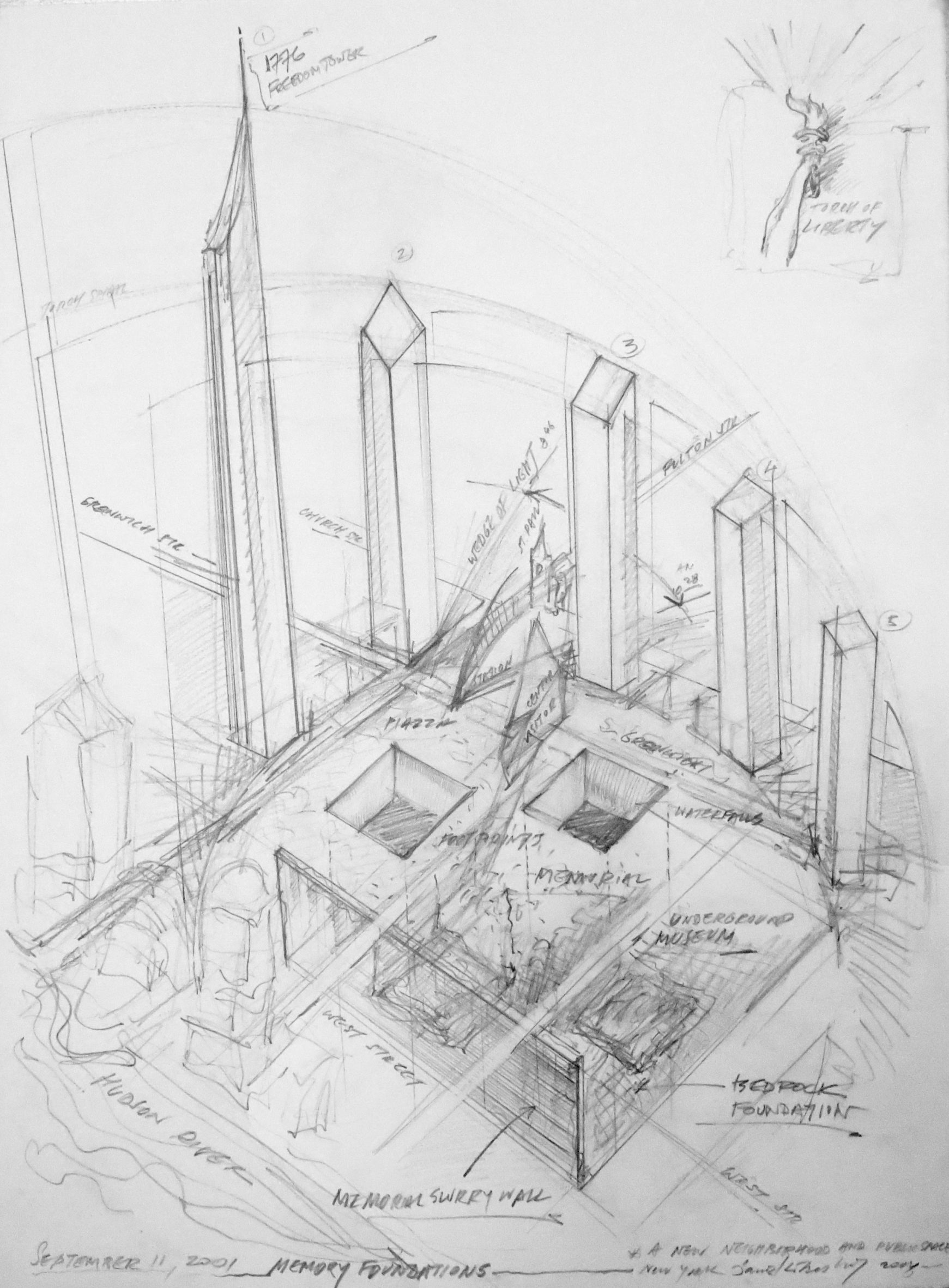
Libeskind's masterplan was greatly altered over the following years, while there were calls to rebuild the Twin Towers, including a Donald Trump-backed plan that suggested an almost identical design to Yamasaki's original buildings.
The plan that was finally instigated included five skyscrapers designed by SOM and Pritzker Architecture Prize winners Richard Rogers, Fumihiko Maki and Norman Foster, alongside a memorial, museum transport hub and performing arts centre.
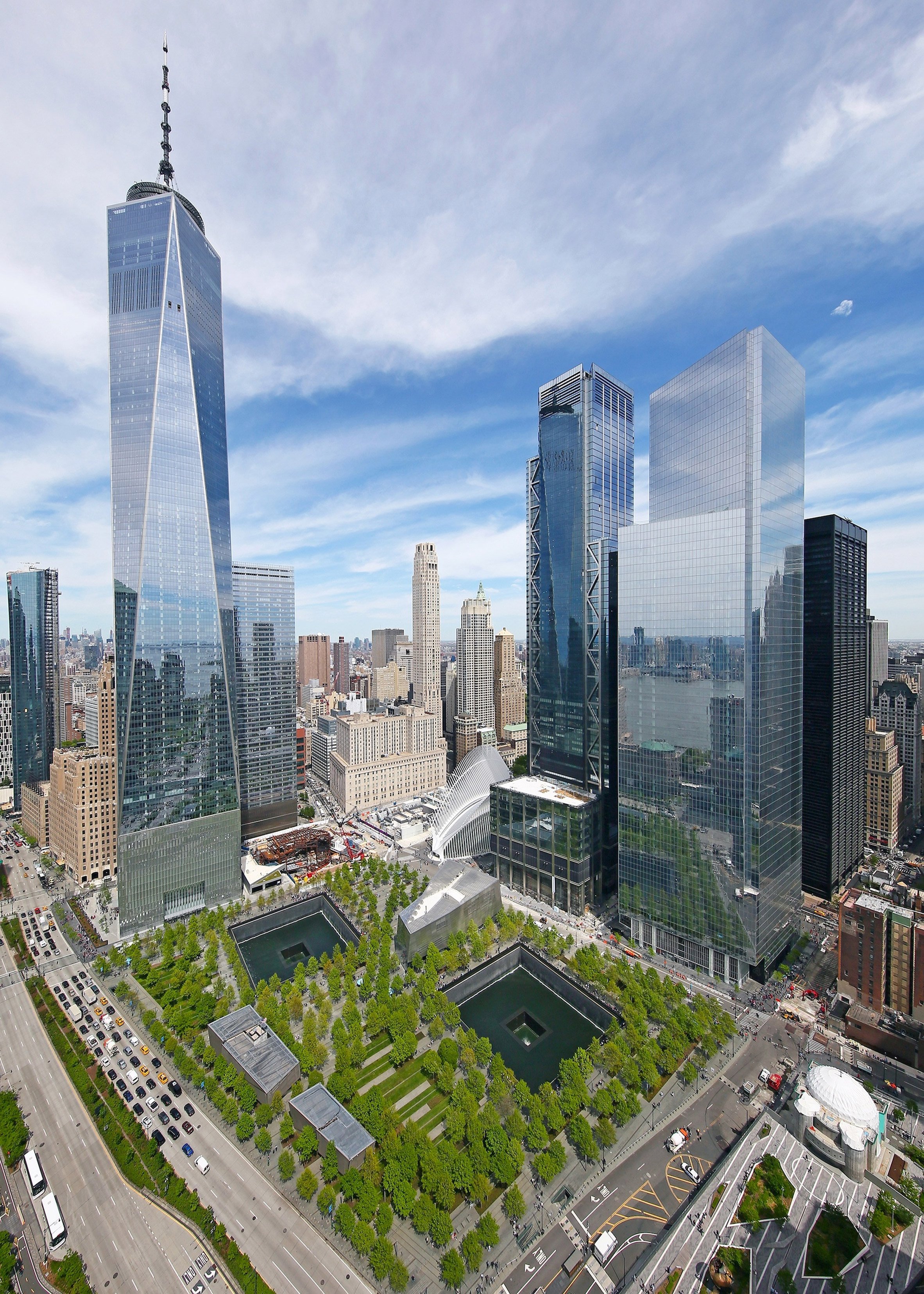
The first of these structures to complete was the National September 11 Memorial, which opened on the ten year anniversary of the attack in 2011.
Winner of an international design contest, the memorial by Michael Arad and Peter Walker consists of two recessed pools that mark the site of the fallen Twin Towers.
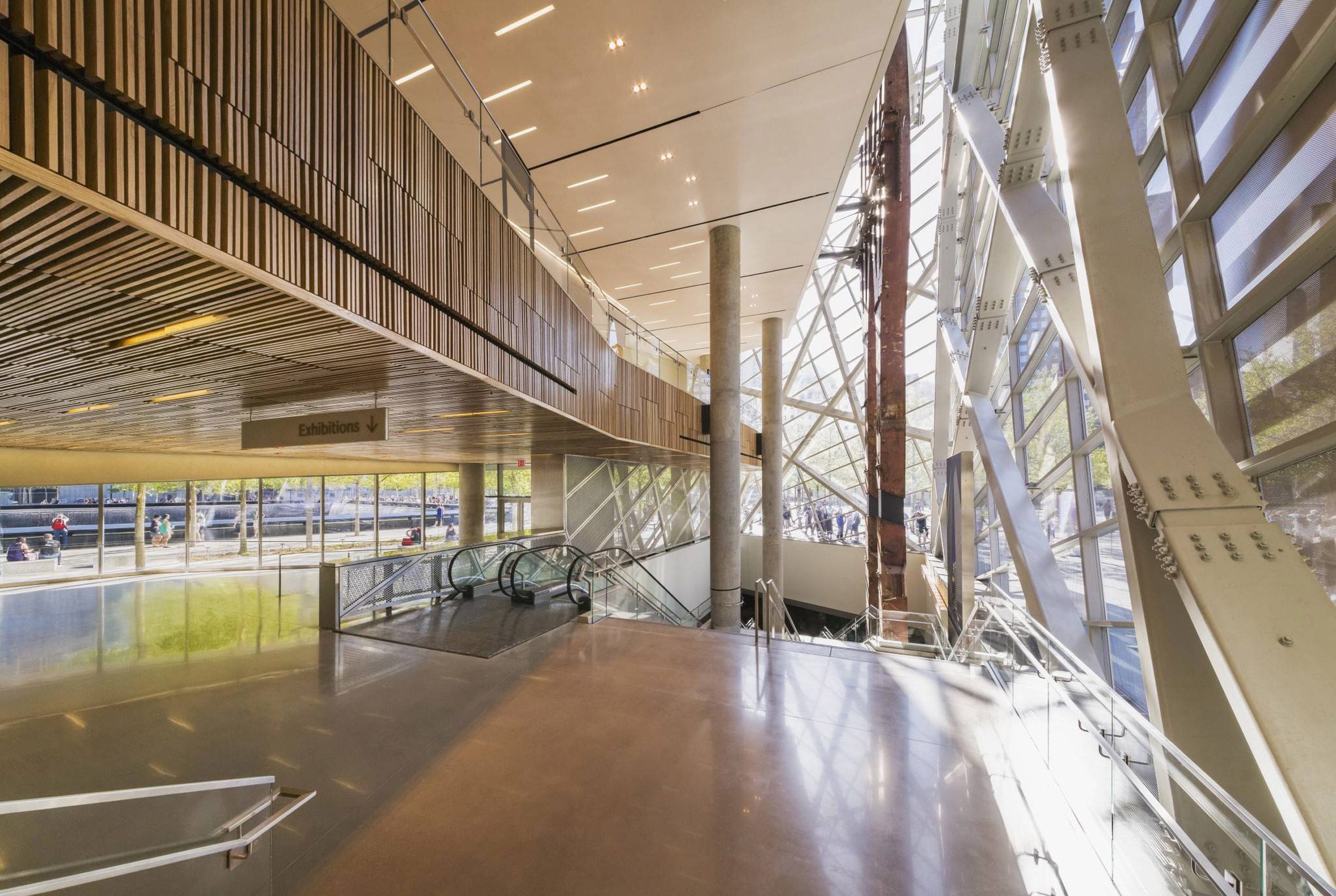
Below the memorial, an underground museum designed by US studio Davis Brody Bond contains 40,000 images and 14,000 artefacts from the attack.
The museum is entered through a pavilion in the deconstructivist style designed by architecture studio Snøhetta.
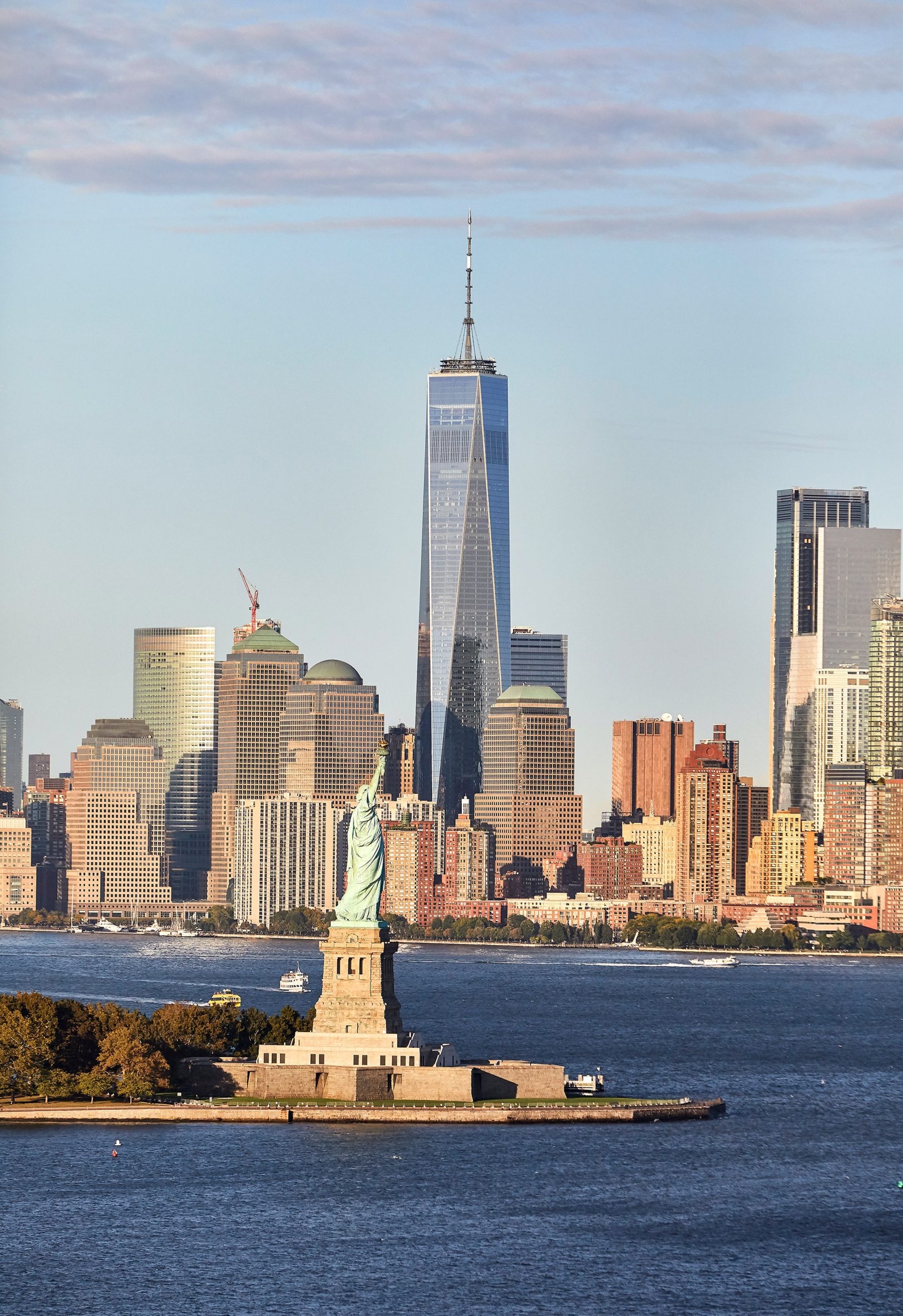
Following the opening of the memorial, the surrounding skyscrapers were finished, with Maki's 978-foot-tall (298-metre-tall) 4 World Trade Center completing in 2013.
This was followed in 2014 by the completion of One World Trade Center. Designed by American studio SOM, the building is the centrepiece of the redevelopment.
Officially the tallest building in the western hemisphere, the skyscraper rises to a height of 1776 feet (541 metres) to commemorate the year of America's independence. It is currently the sixth tallest building in the world.
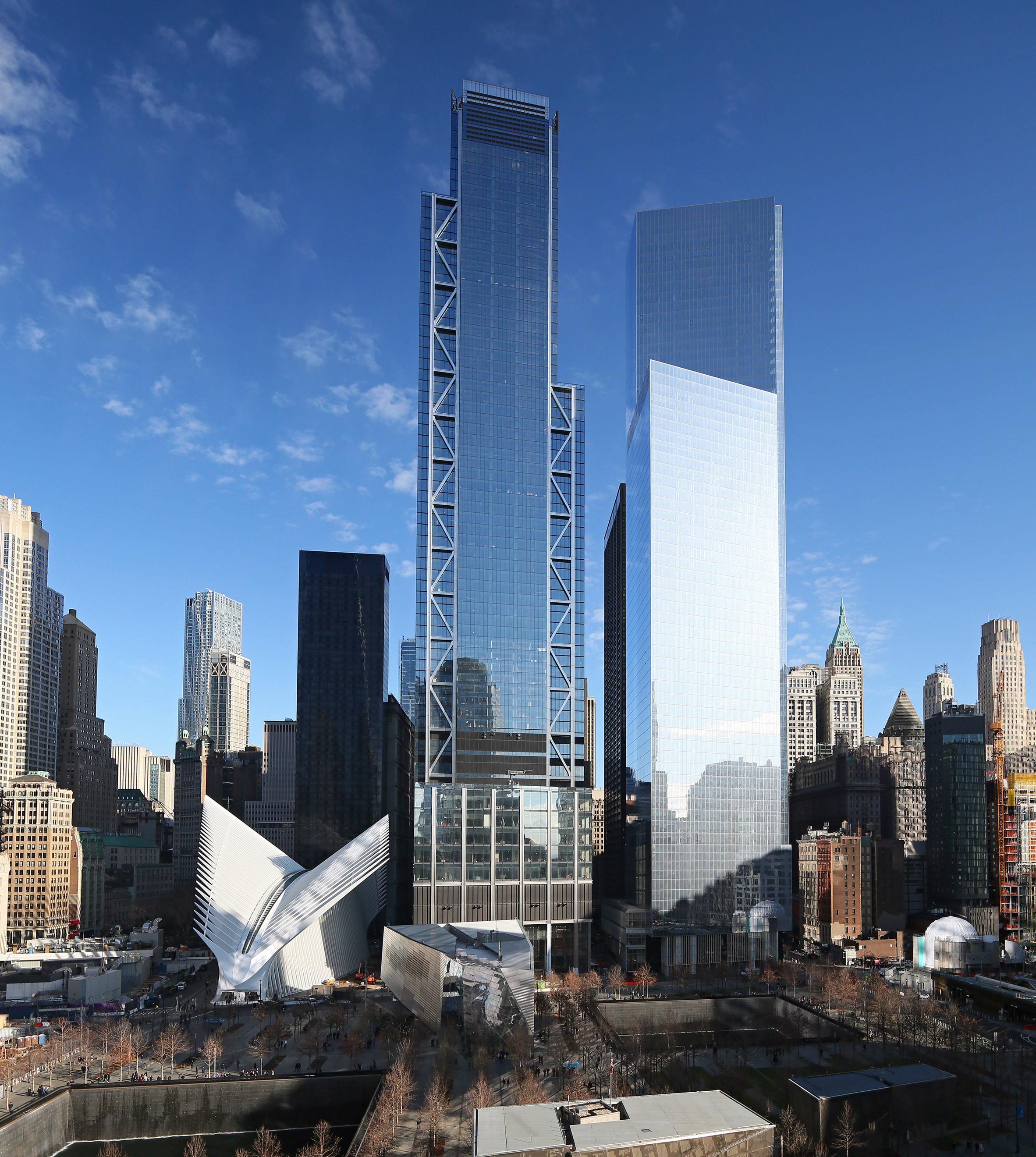
The 80-storey 3 World Trade Center skyscraper designed by Rogers Stirk Harbour + Partners was completed in 2018.
Two further skyscrapers are planned for the site. The tallest of these is 2 World Trade Center, which will rise to 1,323 feet (403 metres).
Originally planned to be designed by Foster + Partners, the studio was replaced on the project by Danish studio BIG, which designed a scheme that resembles a number of stacked boxes. However, BIG's scheme was later scrapped and Foster + Partners is now reworking its original scheme for the site.
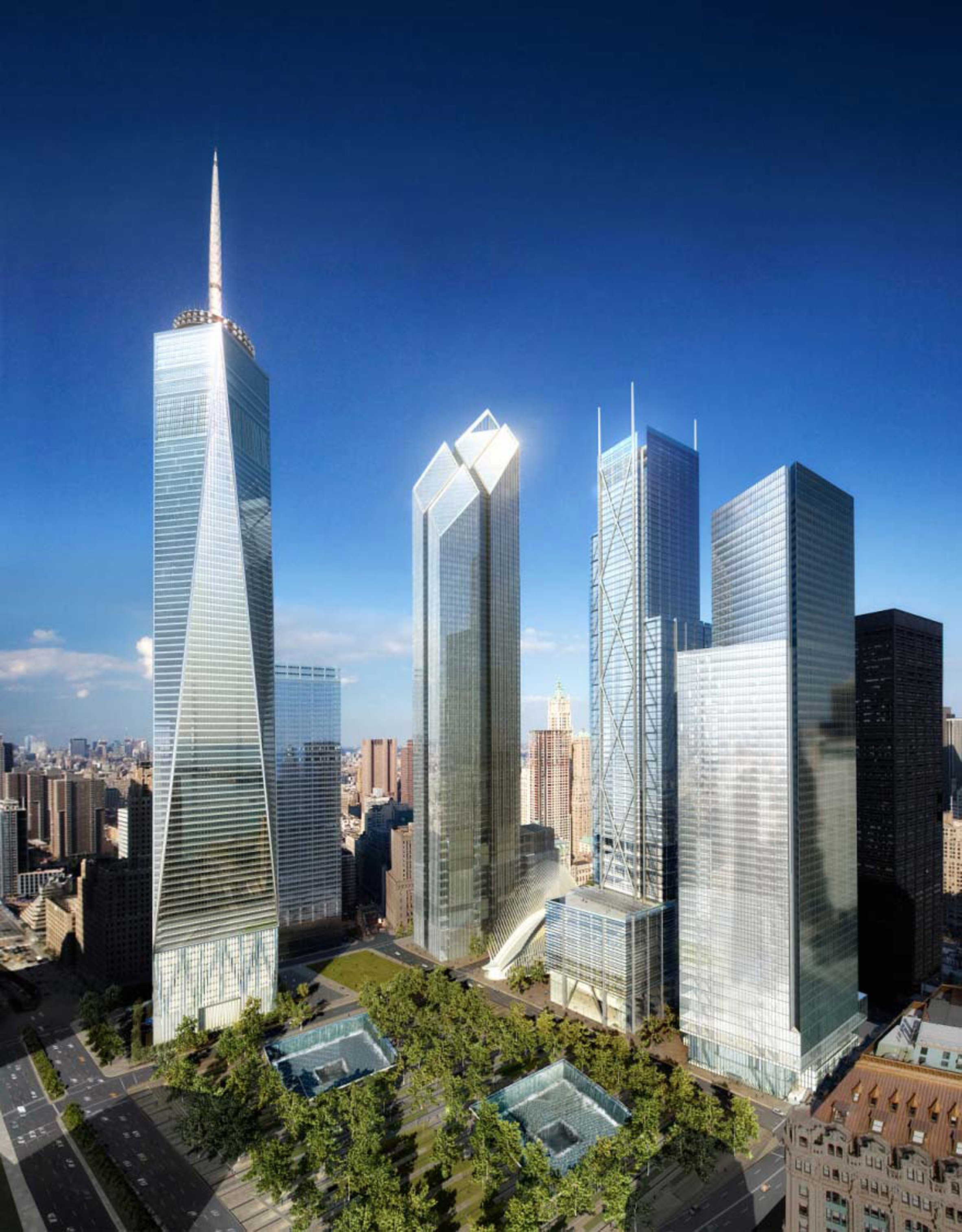
The site will be complete with the 900-feet (270-metre) tall 5 World Trade Center skyscraper, which is being designed by US studio Kohn Pedersen Fox and is set to complete in 2028.
Alongside these skyscrapers, several other structures are being built on the site including the World Trade Center Transportation Hub designed by Spanish architect Santiago Calatrava, which opened in 2016.
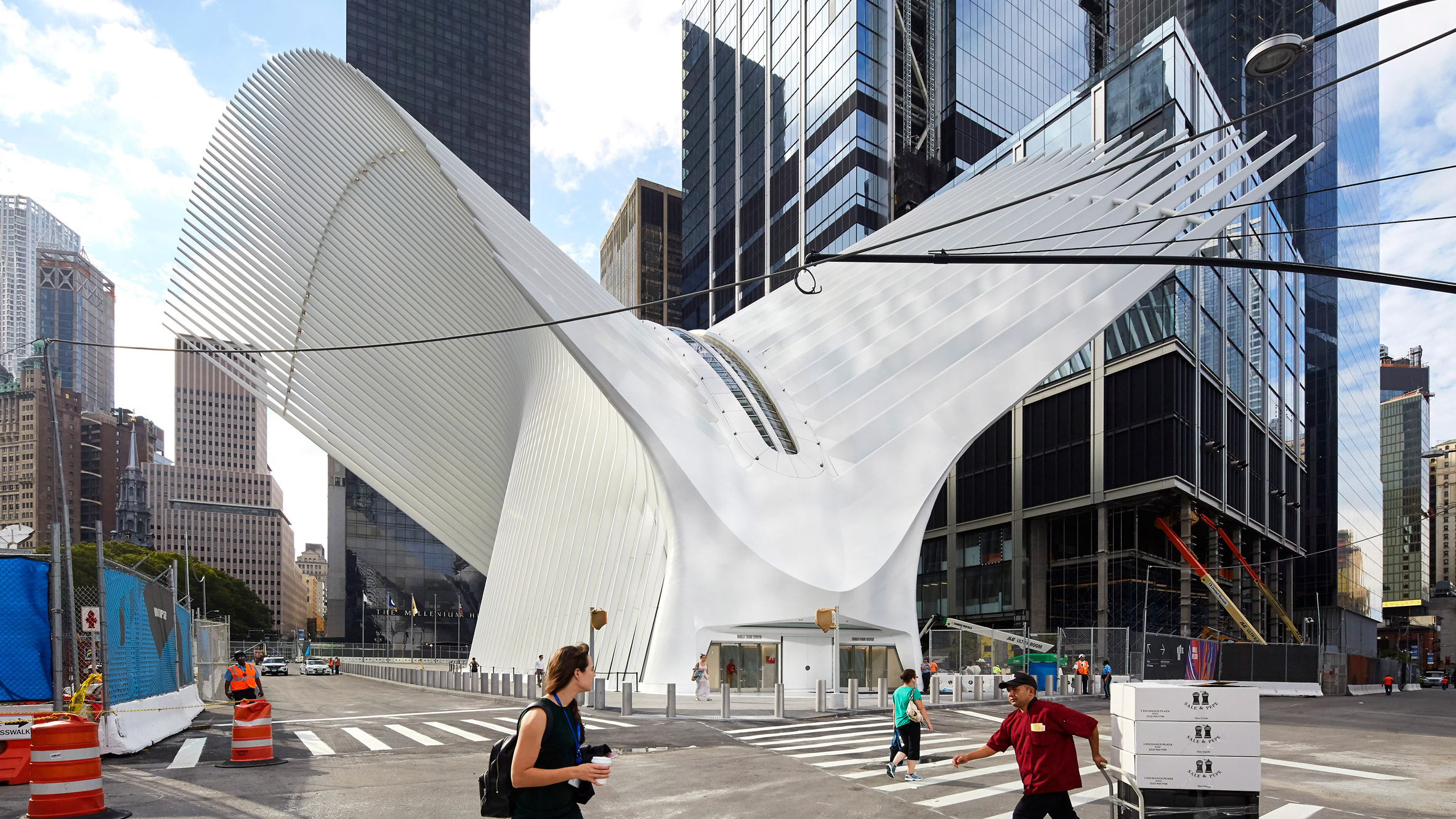
Calatrava is also designing a replacement for St. Nicholas Greek Orthodox Church, which was destroyed in the collapse. Work building the church began in 2014 but halted in 2017 because the archdiocese reportedly failed to pay construction fees.
Construction restarted in 2020, and the building is set to complete next year.
The final building set to be built on the site is the Ronald O Perelman Performing Arts Center designed by Rex and Davis Brody Bond, which is due to open in 2023.
9/11 anniversary
This article is part of Dezeen's 9/11 anniversary series marking the 20th anniversary of the terrorist attack on the World Trade Center.
The post 9/11 anniversary: how the World Trade Center site was rebuilt appeared first on Dezeen.
from Dezeen https://ift.tt/3DQfRt0
No comments:
Post a Comment