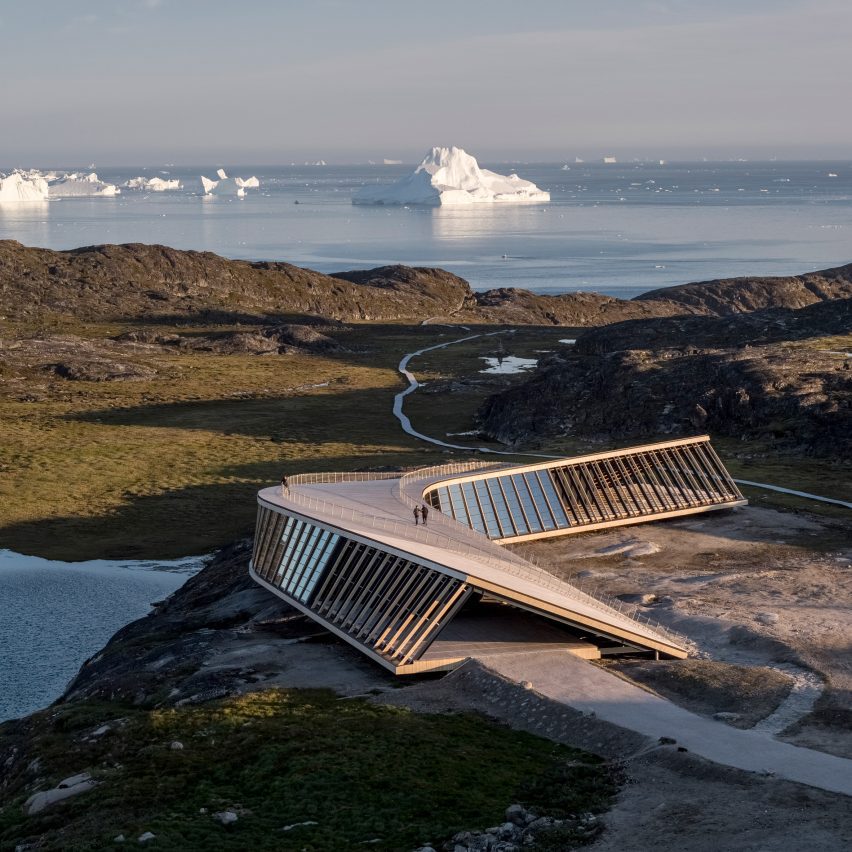
Dorte Mandrup Arkitekter has revealed the first photographs of the Ilulissat Icefjord Centre, a climate research and visitor centre on Greenland's rugged coastal landscape.
Located 250 kilometres north of the Arctic Circle, the centre will function as a hub of research, education and exhibitions exploring the impact of climate change in this region.
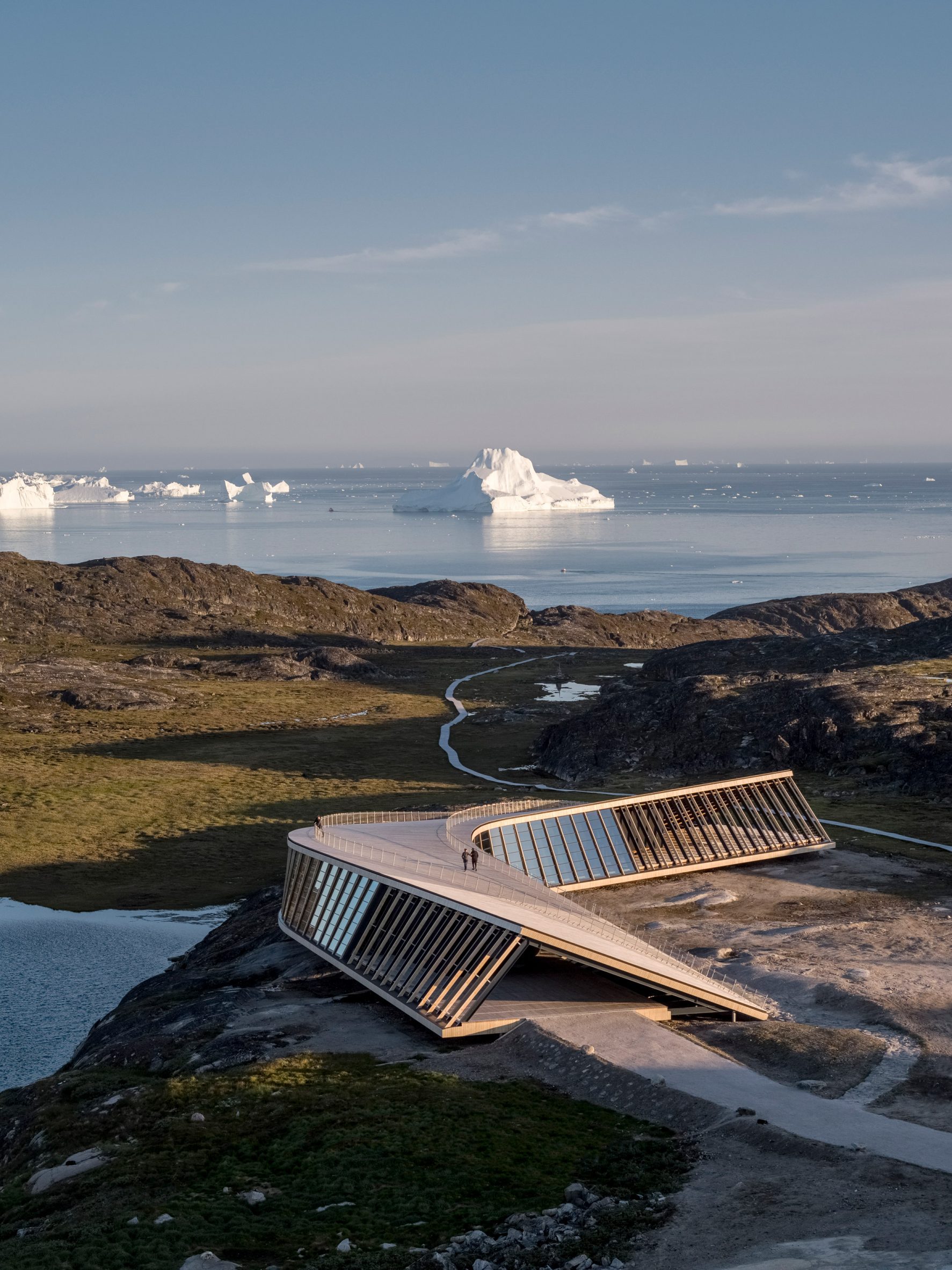
The architecture studio, led by Danish architect Dorte Mandrup, designed the building with a twisted, triangular structure and a rooftop viewing platform. The aim was to make it appear open and lightweight, so visitors feel connected to the landscape.
"The Icefjord Centre offers a refuge in the dramatic landscape and aims to become a natural gathering point from which you can experience the infinite, non-human scale of the Arctic wilderness, the transition between darkness and light, the midnight sun, and the northern lights dancing across the sky," said Mandrup.
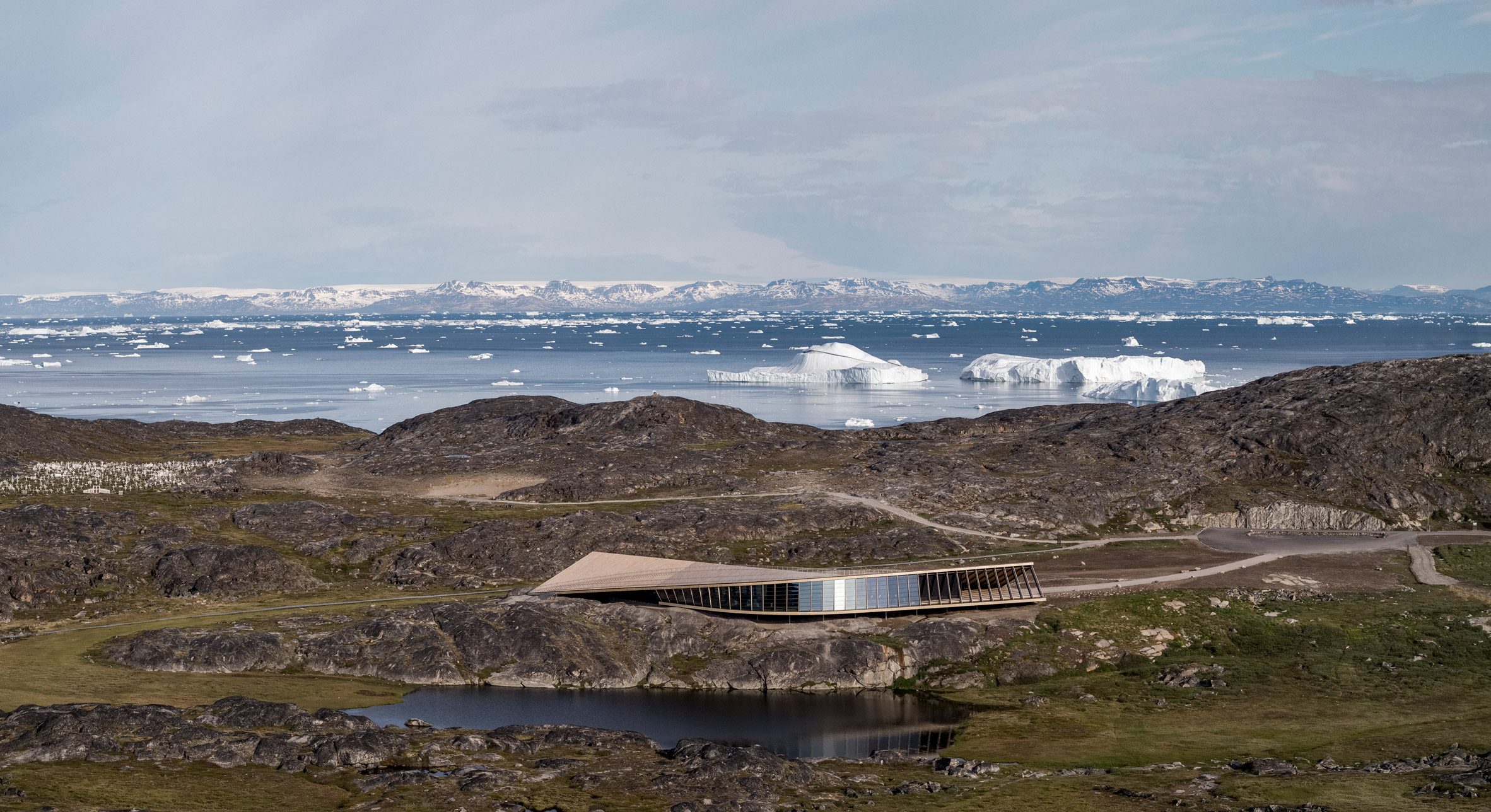
In line with the building's function, the structure was designed to have a minimal impact on the environment.
To reduce the need for concrete, a material understood to have a significant carbon footprint, Mandrup's team specified a steel frame.
Lightweight steel beams effectively pin the building to the bedrock terrain, allowing it to be slightly raised. This means the space underneath the building can continue to be a habitat for plants and wildlife.
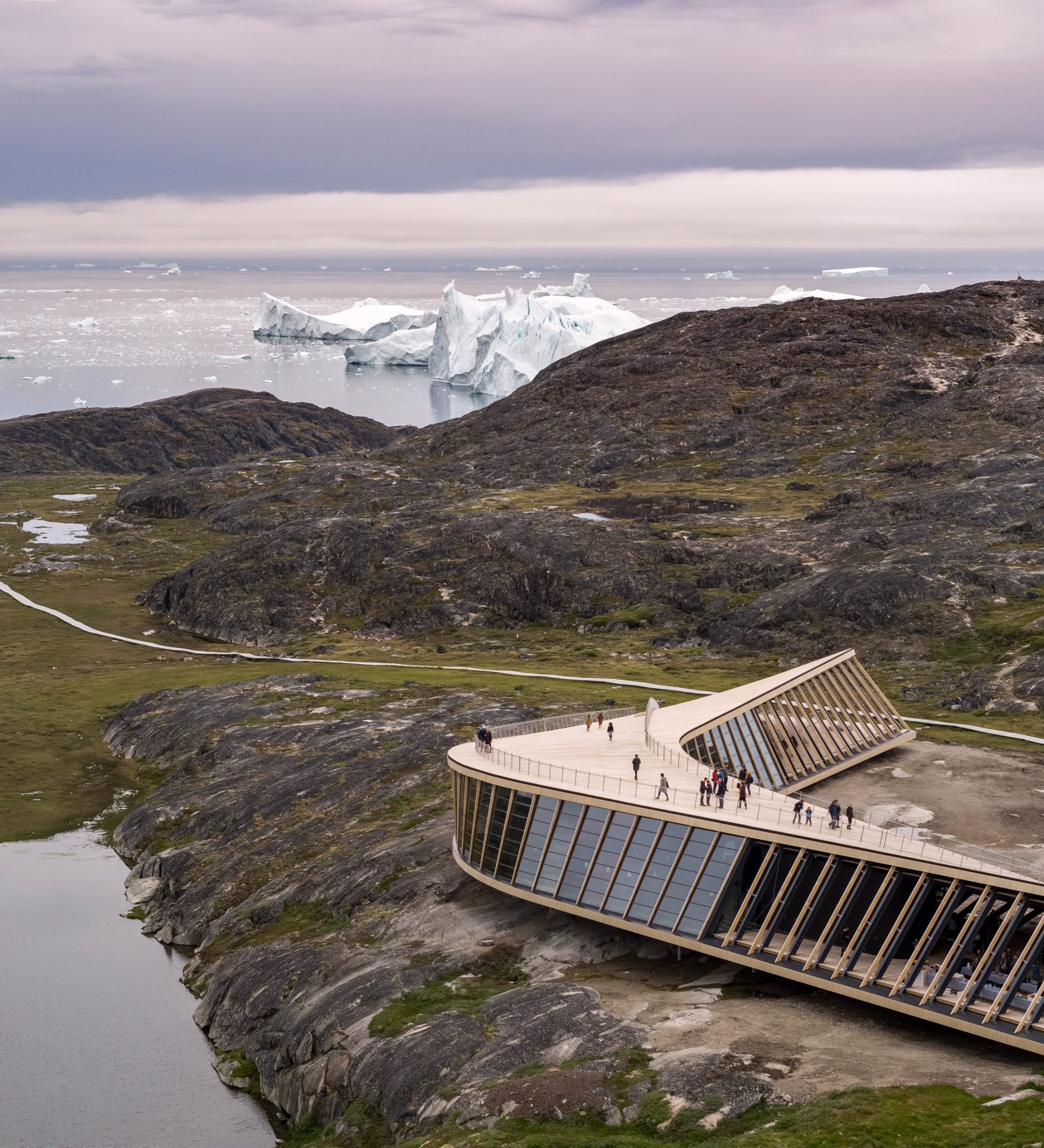
The main form of the building is generated by a series of steel trusses that gradually curve and rotate as they extend across the landscape. This create the unusual twisted shape, which helps to prevents snow build-up on the roof.
Mandrup likens the form to "a snowy owl's flight through the landscape".
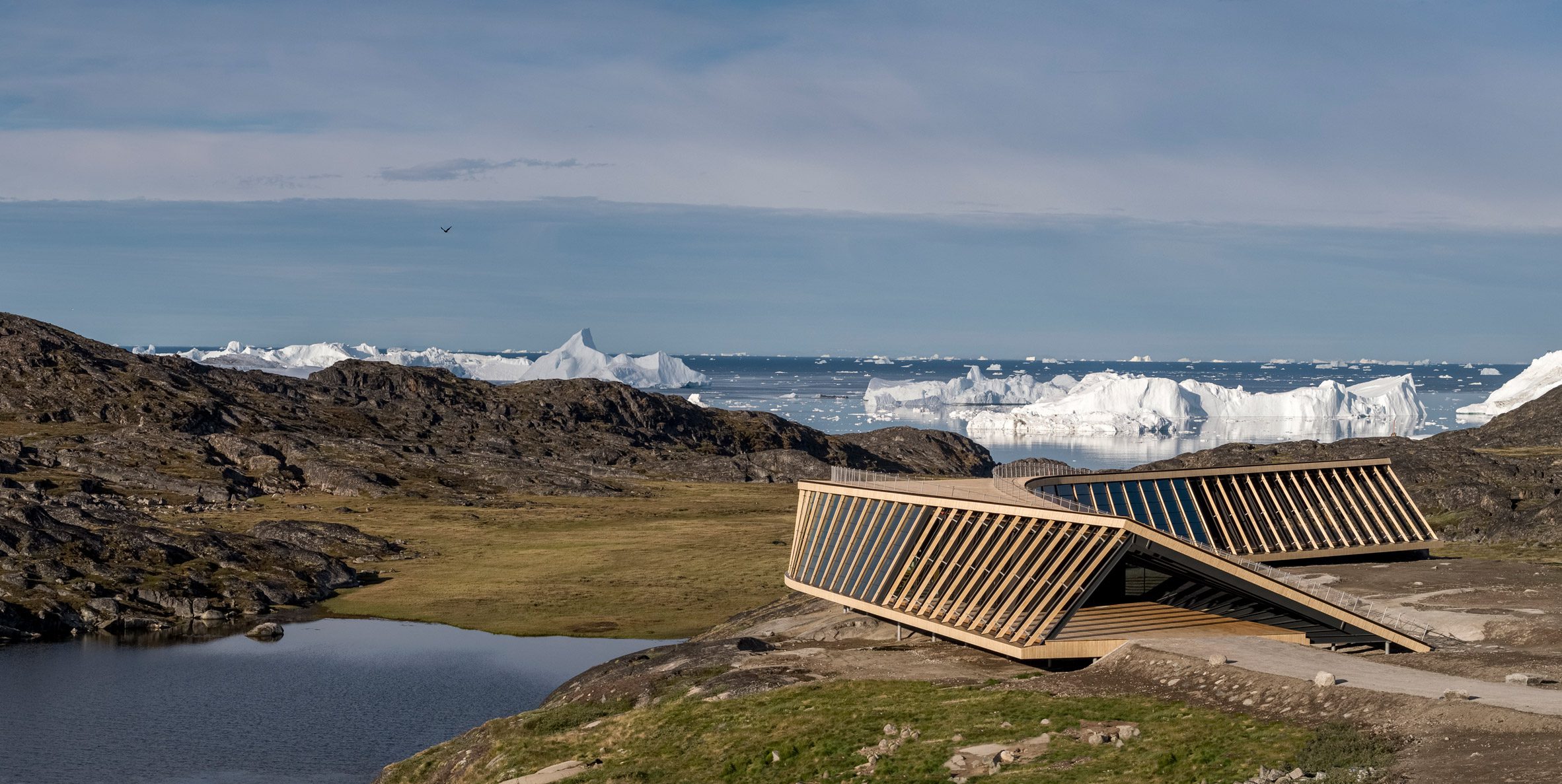
The twist also has the benefit of providing pedestrian access onto the sloping roof. This elevated viewpoint naturally forms a new end point for local hiking routes, offering a view out to the icebergs of the Kangia Icefjord.
Interior spaces are fully glazed on all sides, plus there are also some open-air terraces sheltered beneath the roof. The aim was to allow visitors to experience Greenland's dramatic lighting conditions throughout.
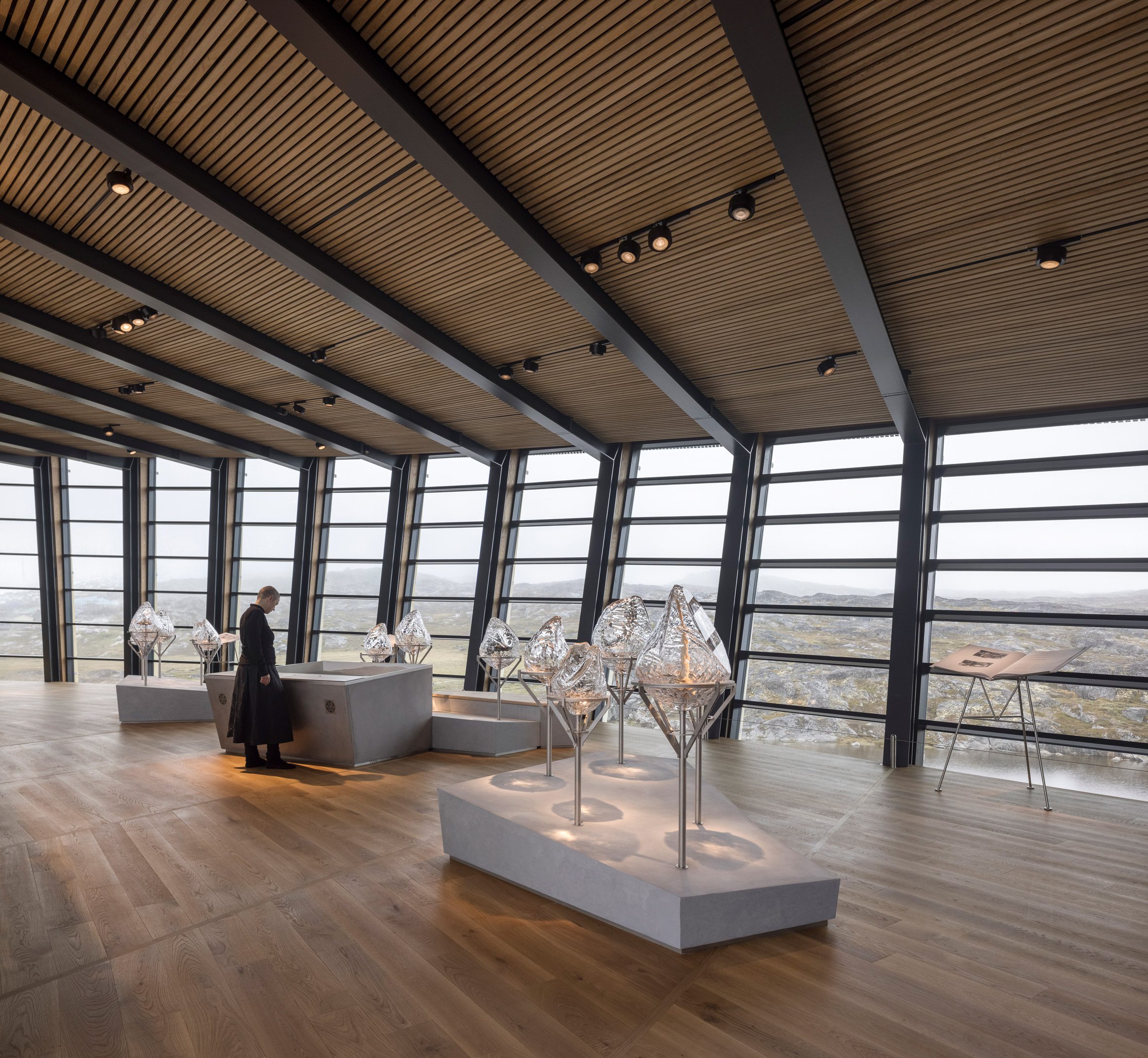
"In Greenland, you only have daylight during the summertime. In the winter it's very dark, but you have reflection from the snow and the ground," said Mandrup, speaking about the project while it was still under construction.
"In the summer, the colour of the light is very different; you have blue light on one side and a very reddish light on the other side," she explained. "Hopefully you will experience that when you move through the building."
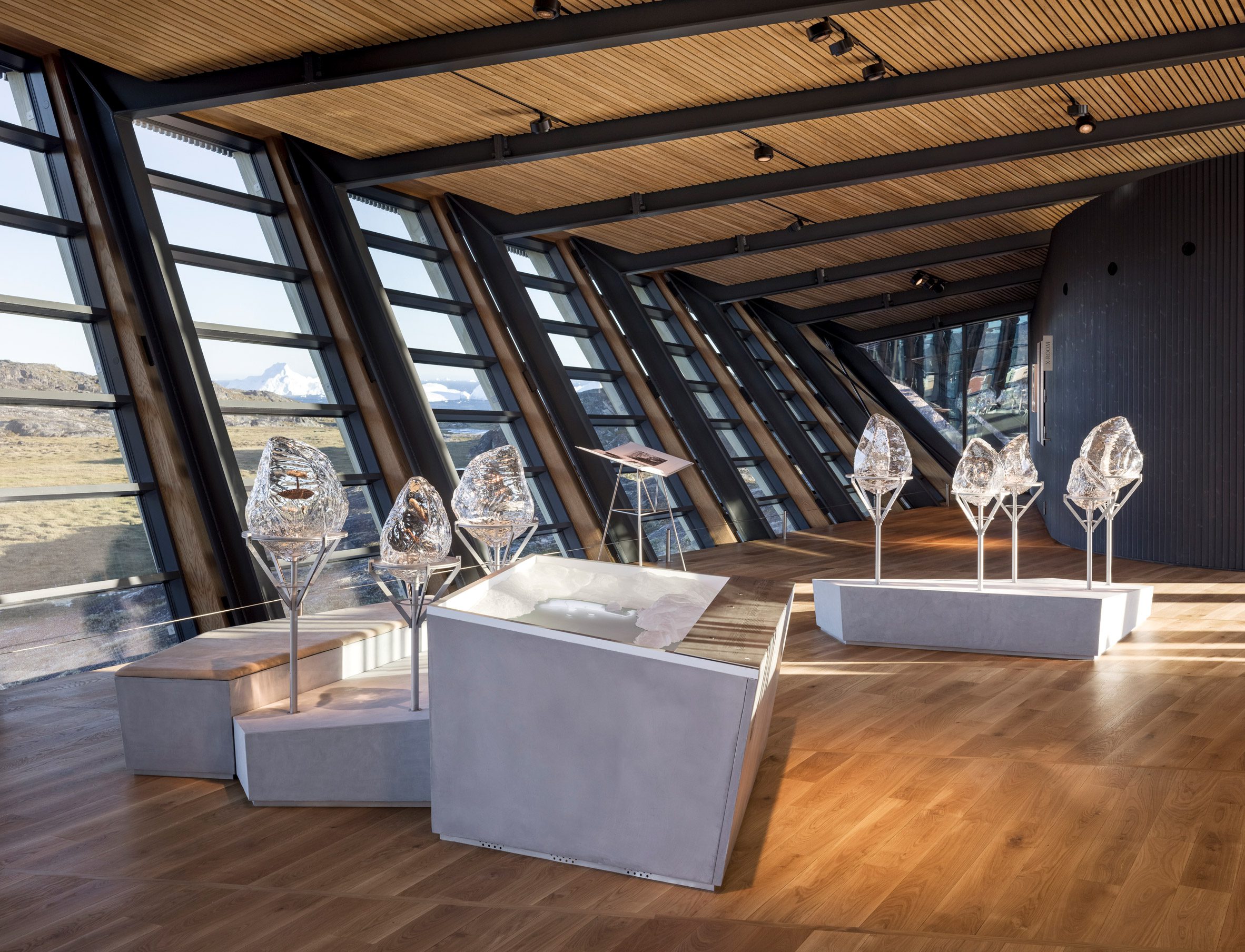
Ilulissat Icefjord Centre is now open to the public, with facilities including an exhibition gallery, a movie theatre, research and educational facilities, a cafe and a shop.
The exhibition, designed by JAC Studios, features archeological objects and films contained in glass prisms that were designed to replicate real-life ice blocks. It also includes ice core drillings, dating from 124,000 BC to the present.

Dorte Mandrup Arkitekter first unveiled its design for the Ilulissat Icefjord Centre back in 2016 and also presented the design at the Venice Architecture Biennale in 2018.
The project was funded by local and national government, with support from Danish philanthropical foundation Realdania.
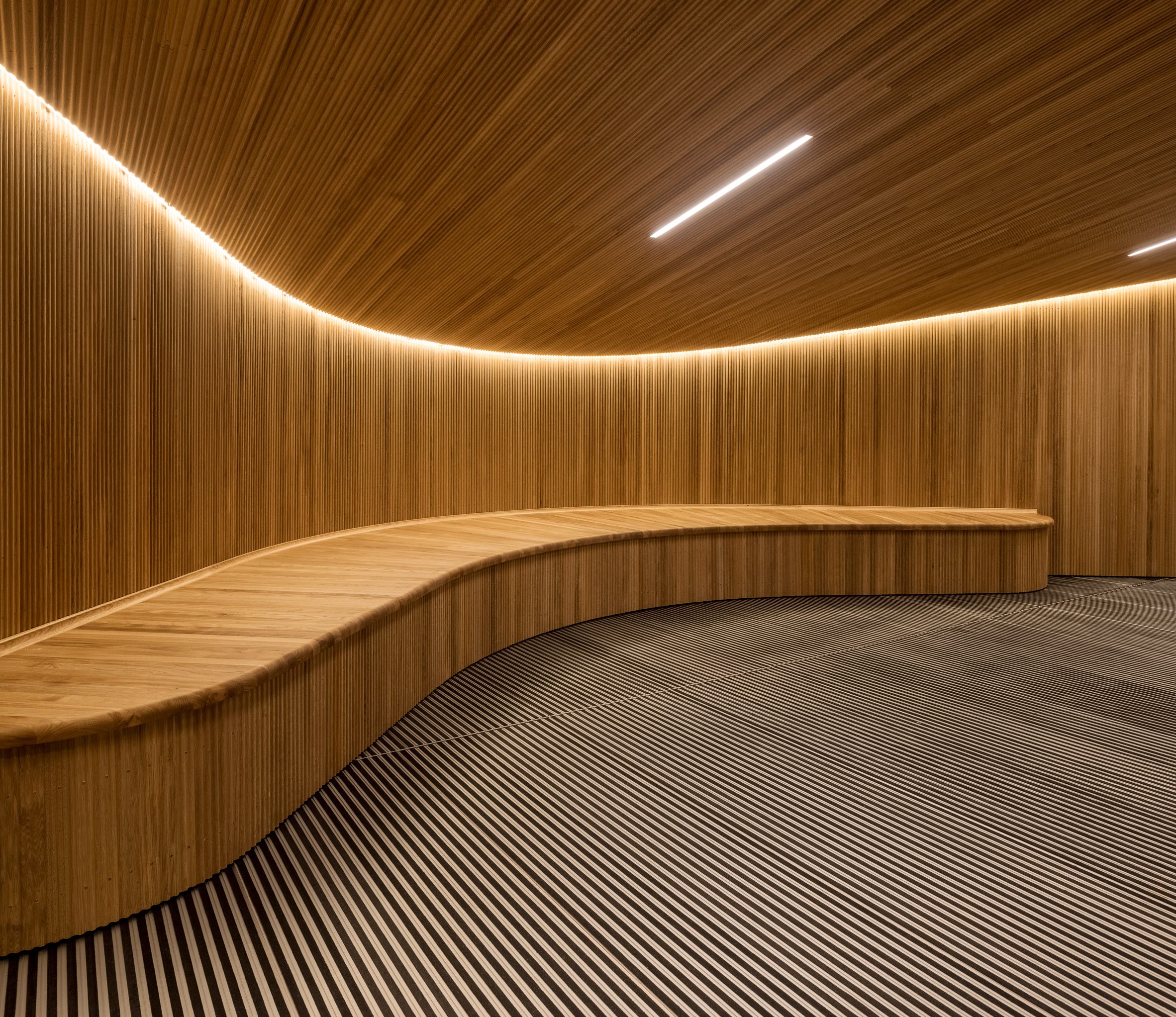
The studio previously completed the thatched Wadden Sea Centre and the angular Ama'r Children's Culture House, both in Denmark, and has also designed a whale watching centre for the northern coast of Norway. However this is its first project in Greenland.
Other major architecture projects in Greenland – the world's largest island that is not a continent – include the Katuaq Cultural Centre designed by Schmidt Hammer Lassen and a proposal by BIG for a National Gallery.
Photography is by Adam Mørk.
The post Dorte Mandrup completes climate research centre in Greenland appeared first on Dezeen.
from Dezeen https://ift.tt/3yXzTy3
No comments:
Post a Comment