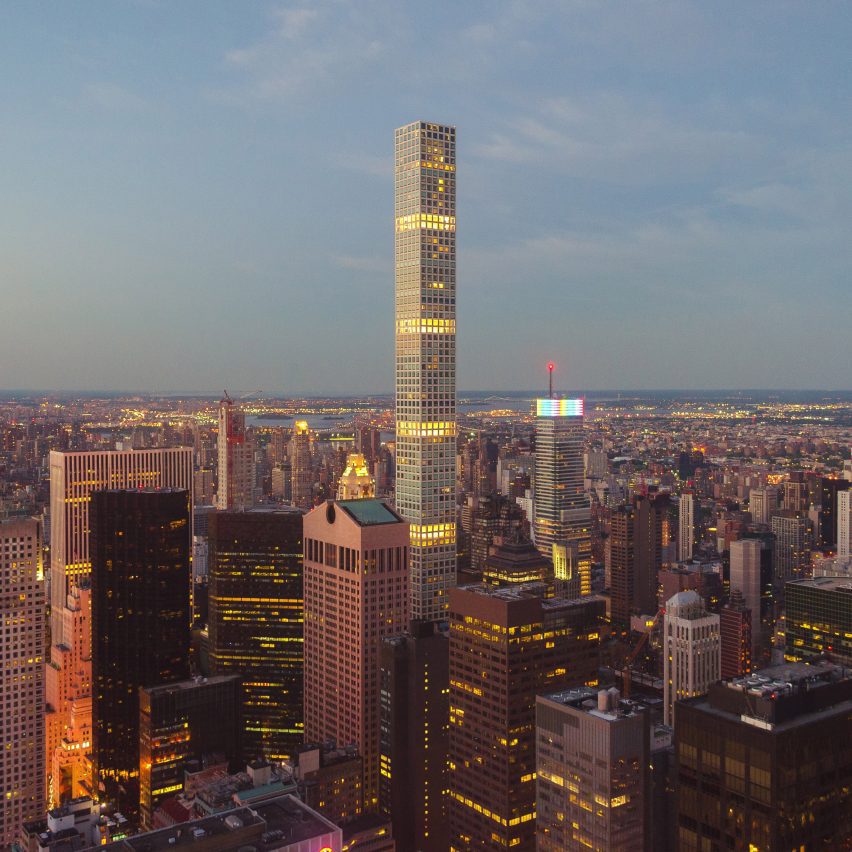
From glass facades to vertical farms, we take a look at some of the trends that have influenced the past two decades of skyscraper design as part of our 9/11 anniversary series.
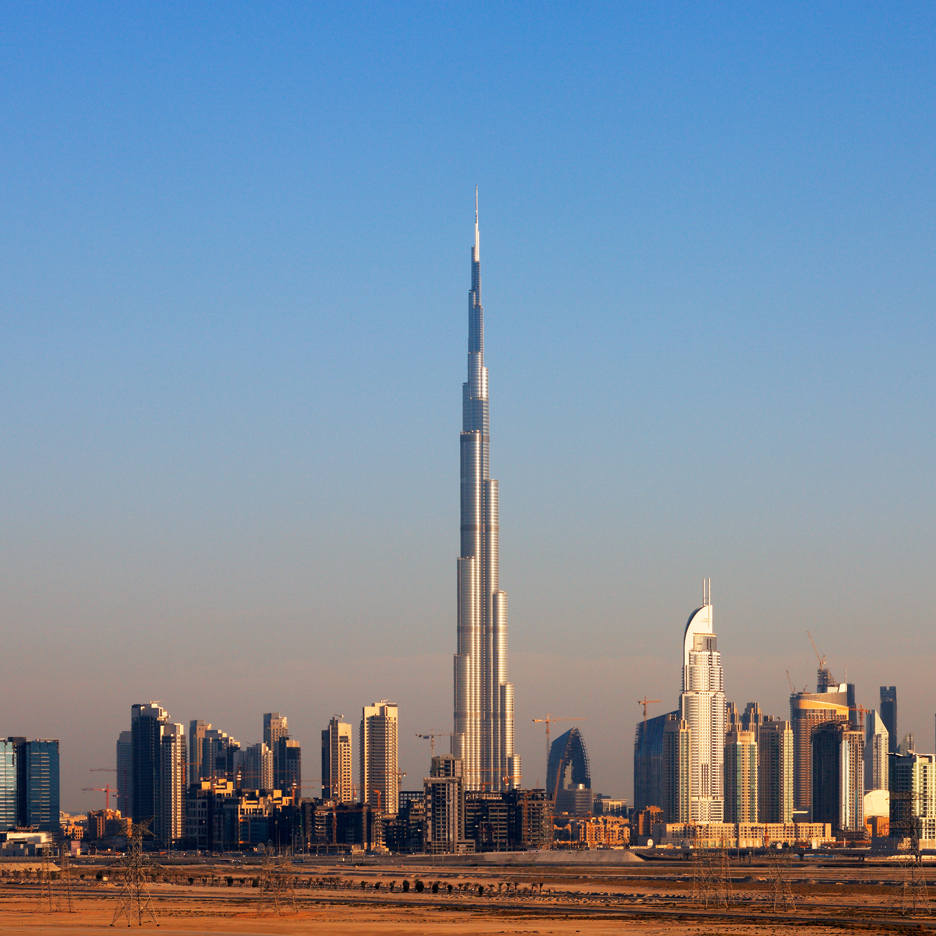
The race to the sky
Since the attack on the Twin Towers on 11 September 2001, there has been an acceleration of high-rise construction around the world. Architects are now able to reach record heights due to advances in structural engineering and more sophisticated lightweight elevator infrastructure.
In 2019, this saw a record number supertalls – buildings over 300 metres – reach completion worldwide. However, since 2010, the title of the world's tallest building has been held by the Burj Khalifa (above), a skyscraper in Dubai designed by architect Adrian Smith while working at architecture studio SOM.
At a height of 828 metres, the Burj Khalifa is actually classed by the Council on Tall Buildings and Urban Habitat as a megatall – a building that is over 600 metres tall. Its 11-year reign as the tallest building could soon end though, as construction of Kingdom Tower in Saudi Arabia, also designed by Smith, is underway with a goal of exceeding 1,000 metres in height.
The world's two other megatall buildings are the Shanghai Tower in China, which Gensler completed in 2015, and the Abraj Al-Bait Clock Tower in Saudi Arabia that Dar al-Handasah Shair & Partners completed in 2012.
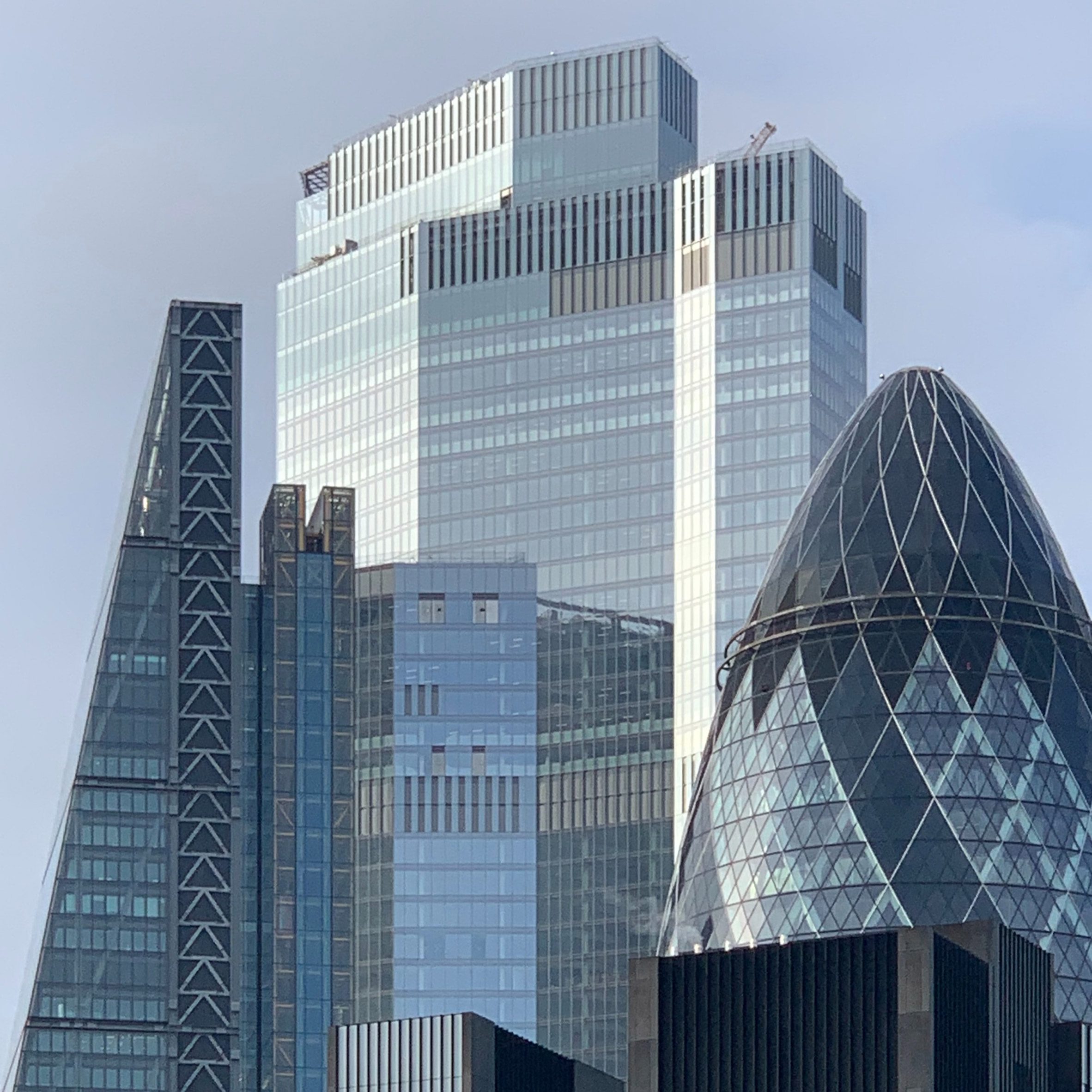
Glass facades
Clean-cut glazed facades have come to define the modern skyscraper, with eight of the world's 10 tallest skyscrapers – including the Burj Khalifa and the Shanghai Tower – wrapped in large expanses of glass.
While becoming a symbol of progress in contemporary cities, glass towers have also exploded in popularity as they provide well-lit interiors and double as viewpoints. Typically, they are achieved using curtain walls – a thin facade that hangs on the exterior of a building.
However, using glass in this way requires high levels of air conditioning, which makes glass skyscrapers notoriously energy inefficient and some architects believe the trend of glass skyscrapers could be coming to an end. In New York City, mayor Bill de Blasio recently announced plans to ban their construction in an effort to help tackle climate change.
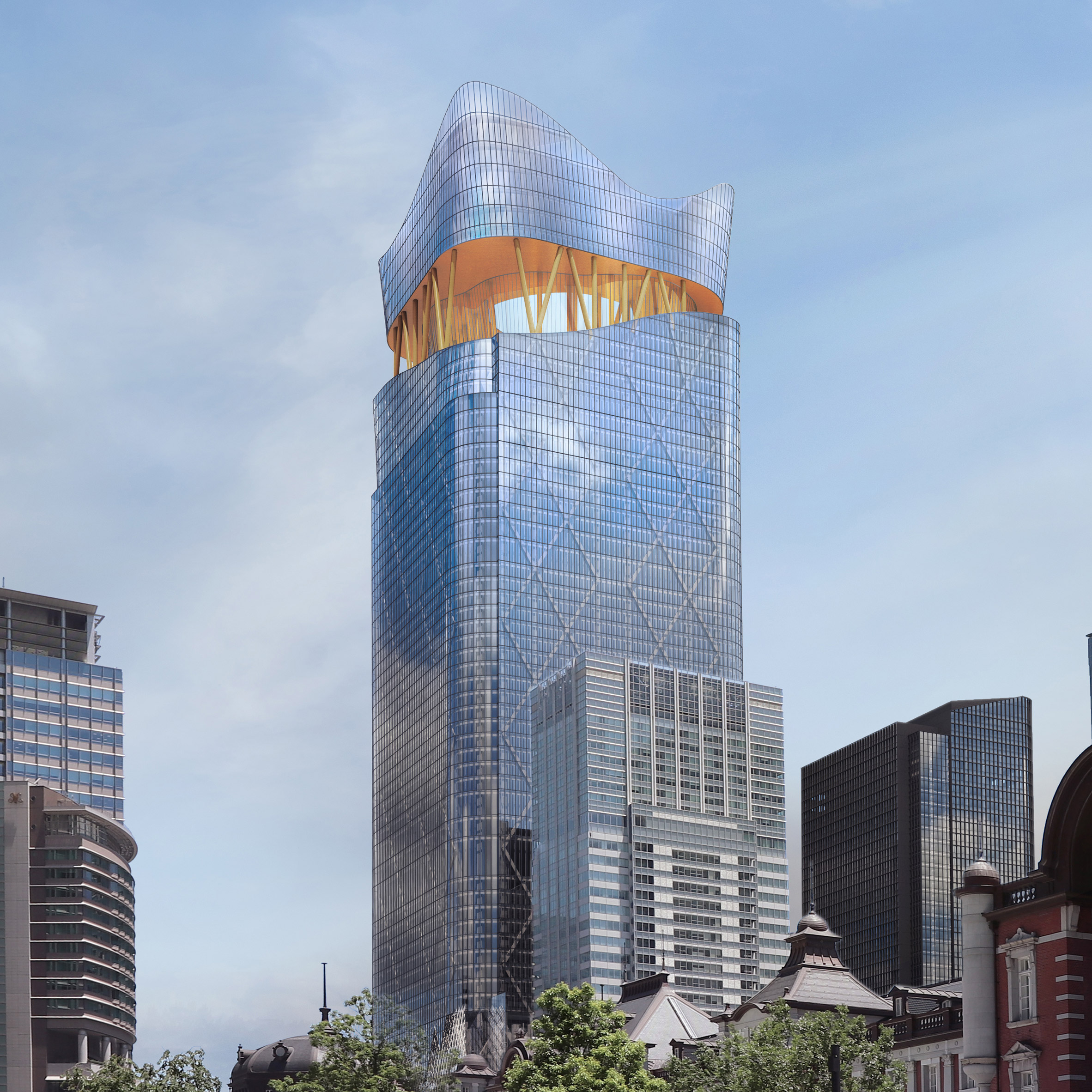
Mixed-use programmes
Some architects shifted their focus from designing monofunctional skyscrapers to mixed-use towers in the past 20 years. This often sees traditional commercial functions married with transportation, residential programmes or publicly accessible cultural facilities.
The benefit of mixed-use skyscrapers is that they can help save space in increasingly dense cities while benefiting the wider community, rather than just office workers.
A notable example of a mixed-use skyscraper is The Shard by Renzo Piano Building Workshop and there are a number of others currently under development around the world. This includes a pair of skyscrapers in Toronto by Frank Gehry and KPF's scrolling supertall in Tel Aviv.
In Tokyo, Sou Fujimoto Architects is working with Mitsubishi Jisho Sekkei on the design of a public plaza atop the Torch Tower (above) to make it "a place for people instead of an object".
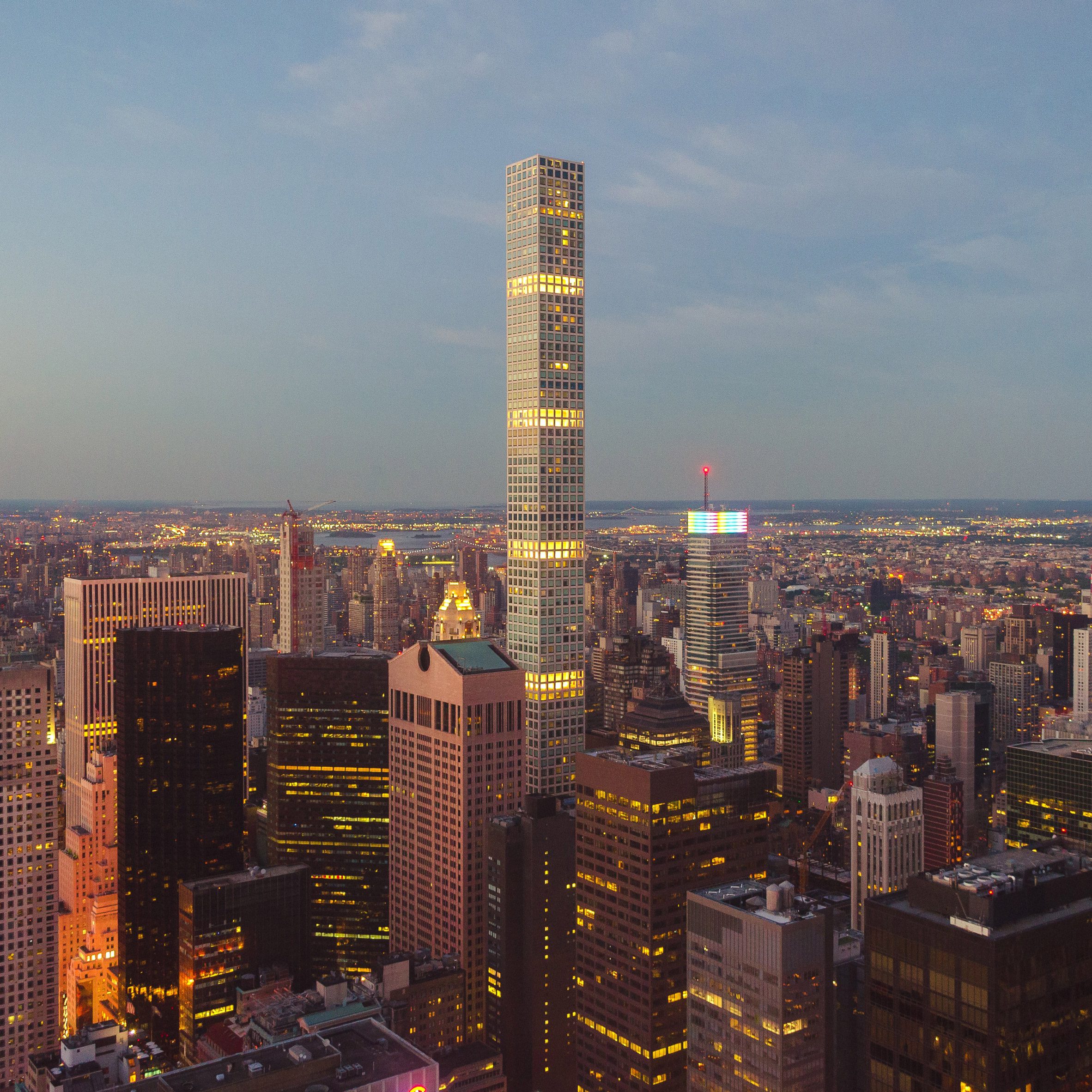
Skinny skyscrapers
The number of skinny skyscrapers, otherwise known as pencil towers, has also soared worldwide. Skinny skyscrapers typically contain apartments and are built in cities where land available for building is scarce, such as in Hong Kong.
While there is not a universal definition that is used to determine whether a skyscraper should be categorised as skinny, structural engineers generally consider those with a minimum width-to-height ratio of 1:10 to be slender.
The trend exploded in popularity in the 2010s in New York City, where Rafael Viñoly's 432 Park Avenue (above), One Hundred East Fifty Third by Foster + Partners and Christian de Portzamparc towers are all located.
New York is also home to the world's skinniest skyscraper, 111 West 57th by SHoP Architects, which is under construction on Billionaires' Row. It is 24 times as tall as it is wide and will only have one residence on each floor.
Elsewhere, architecture studio Durbach Block Jaggers is developing the Pencil Tower Hotel in Sydney with a width-to-height ratio of 1:16, while Swiss firm Herzog & de Meuron and Canadian studio Quadrangle are developing the super-skinny 1200 Bay Street tower in Toronto.
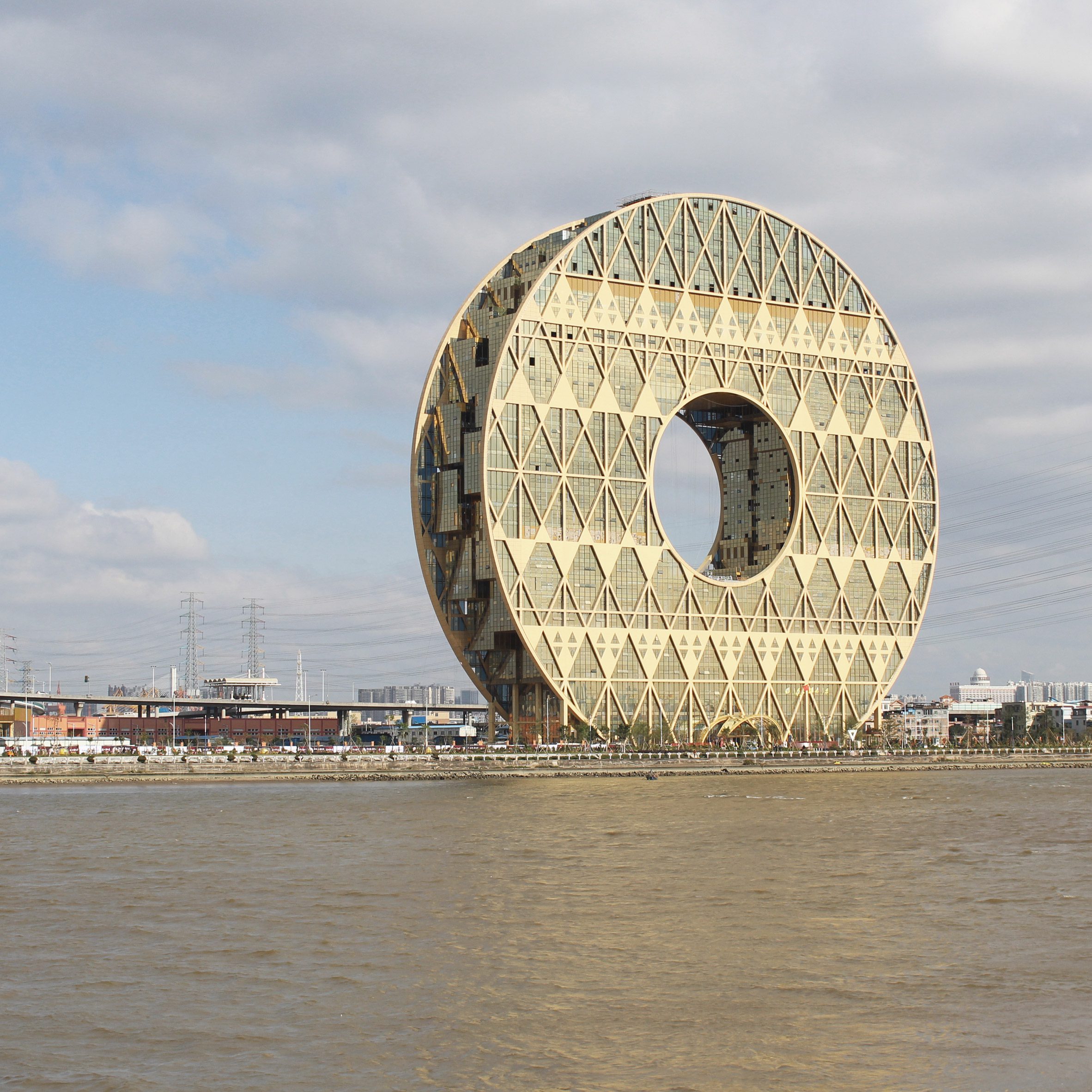
Free forms
While experimenting with the width of skyscrapers, architects have also challenged the tradition of rectilinear skyscrapers, opting for circular, contorted and amorphous forms instead.
Some of the most unusual examples can be found in China, where Italian architect Joseph di Pasquale designed a doughnut-shaped skyscraper (above) and OMA completed the angular looped CCTV Headquarters.
However, twisting forms have become the most favoured alternative to boxy skyscrapers, with notable examples including Gensler's 632-metre-high Shanghai Tower, the Absolute Towers by MAD in Canada and SOM's Cayan Tower in Dubai.
According to a study by the Council on Tall Buildings and Urban Habitat (CTBUH) in 2016, the rise of twisting skyscrapers has been partly driven by technology and sustainability, as a contorted forms can lead to more aerodynamic and energy-efficient structures.
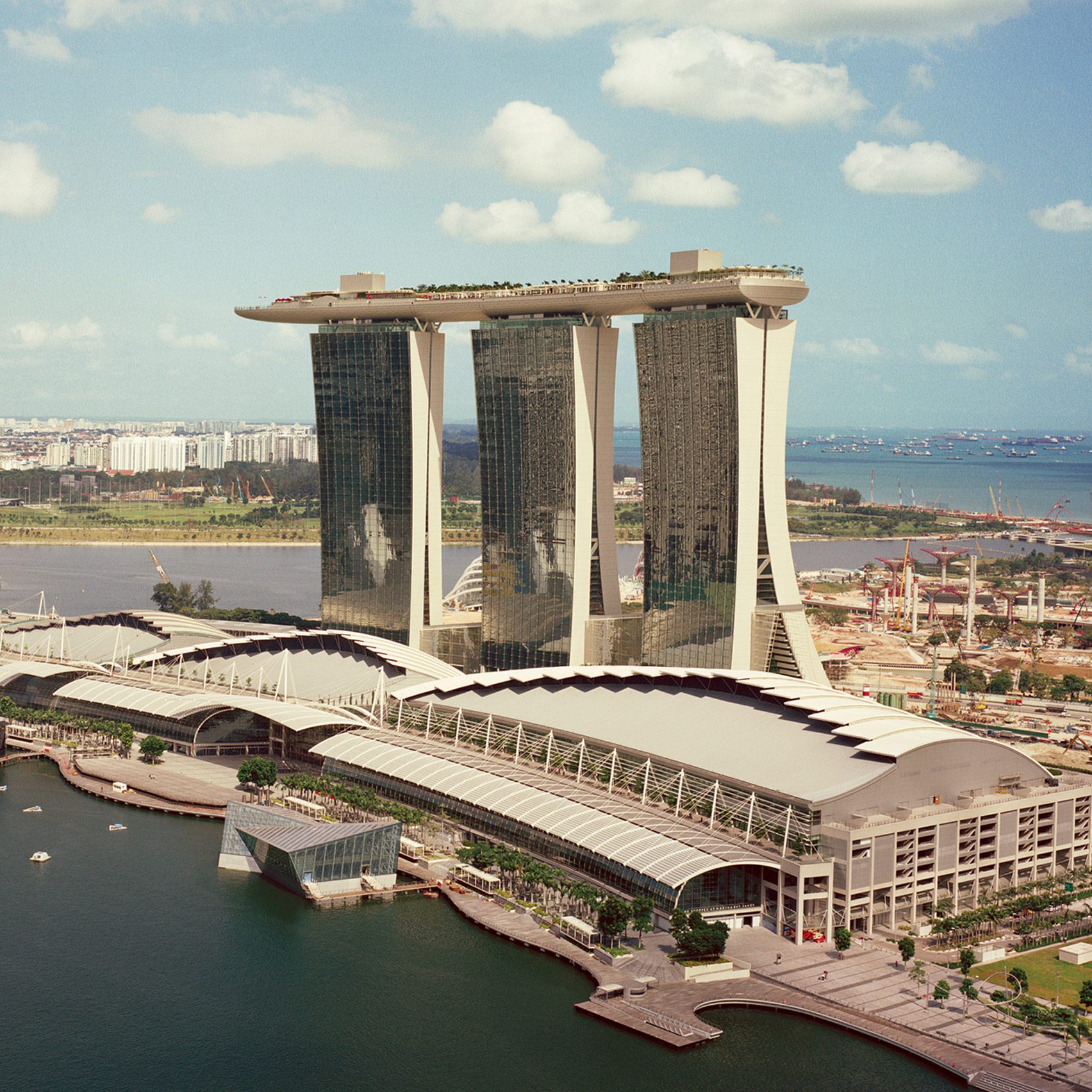
Linked towers and sky bridges
Linking skyscrapers together with high-elevation sky bridges is another significant trend that has boomed in the last two decades of skyscraper design.
Sky bridges is a term to describe enclosed structures positioned at least six floors above ground to physically connect two or more separate buildings. They are typically used for circulation and programmatic purposes, offering a valuable way to save space in densifying cities.
One of the most notable examples of where skyscrapers have been linked by sky bridges is at Marina Bay Sands resort in Singapore (above), where Safdie Architect has connected three towers with a 340-meter-long SkyPark.
Other recent examples of interlinked skyscrapers include the mixed-use Collins Arch in Australia by Woods Bagot and SHoP Architects and NBBJ's "vertical campus" for Tencent's headquarters in China.
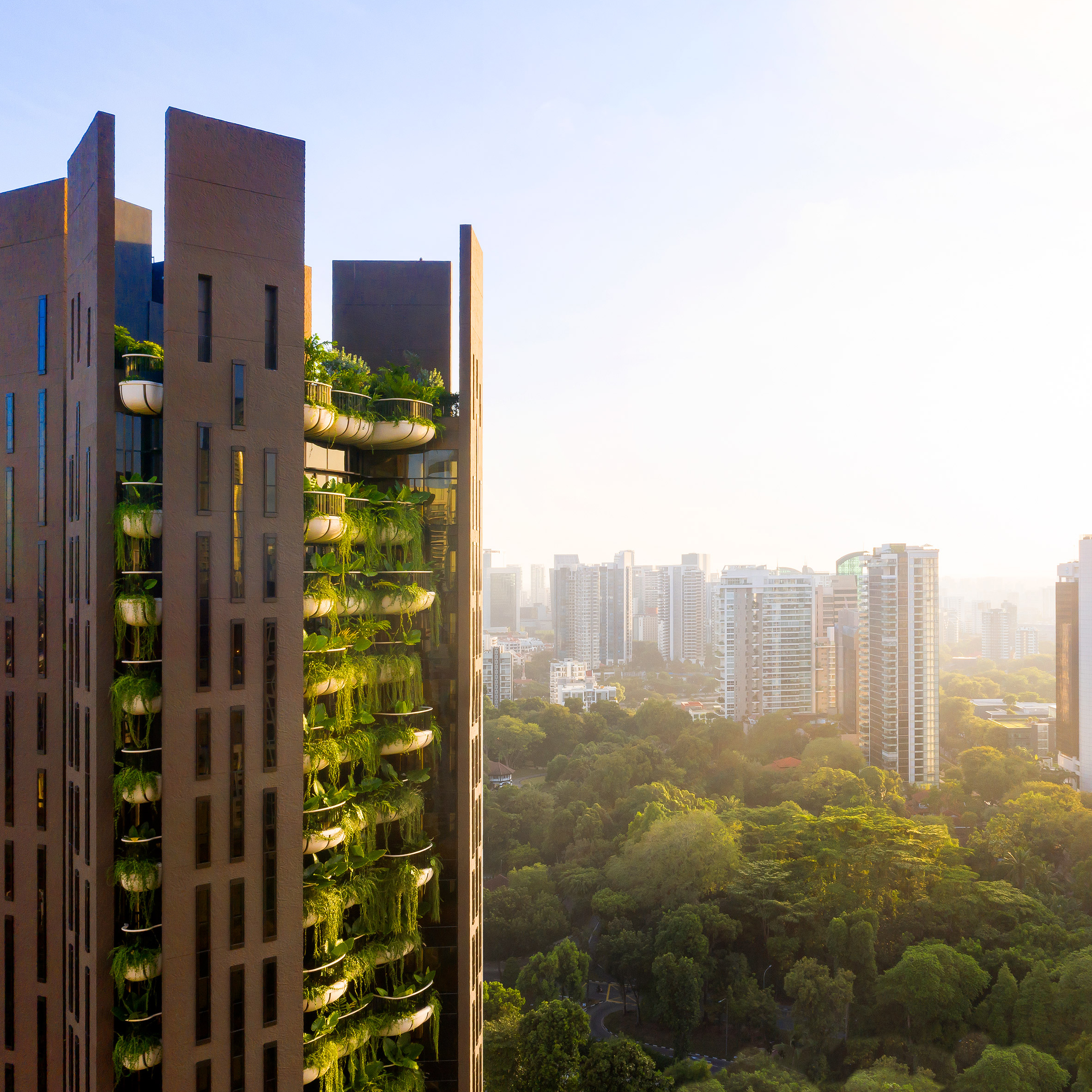
Vertical forests
In the past decade, the trend for incorporating greenery in high rises and skyscrapers has taken root in cities around the world. While helping to reconnect city-dwellers with nature, using greenery in this way can also be used to promote biodiversity, improve air quality and create cooling islands.
A project that brought global attention to the concept was Stefano Boeri's Bosco Verticale high-rise, which incorporates as many trees as could be planted in one hectare of forest.
In Singapore, a policy introduced in 2014 requires any greenery lost due to development to be replaced. This has given rise to towers such as Eden by Heatherwick Studio (above), which is lined with plant-filled balconies, and the Robinson Tower by KPF that incorporates planted terraces.
Foster + Partners is currently designing "the first green high-rise building" in Greece while UNStudio and Cox Architecture are developing a pair of twisting towers for Melbourne that will feature greenery across its facades.
However, French landscape architect Céline Baumann told Dezeen that while this trend is ultimately positive, plants can be used as a way to greenwash developments.
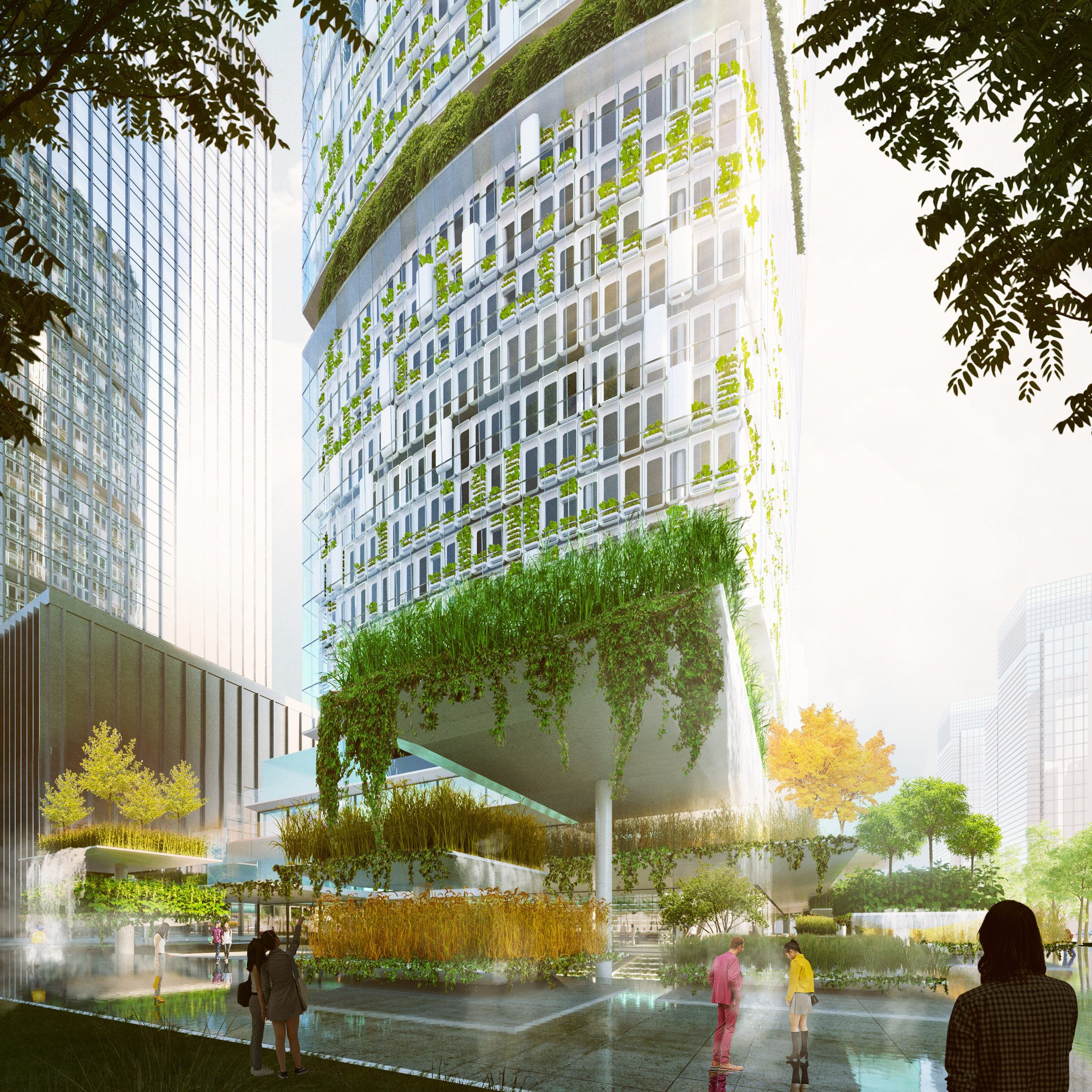
Hydroponic farming
As land becomes increasingly scarce in cities and populations continue to rise, architects have been turning their focus to "agritecture" – the marrying of agriculture with architecture.
In skyscraper design, this has seen a rise in concepts for vertical farms that rely on hydroponics to grow fruits, vegetables, and grains. Hydroponic farming relies on water-based, mineral nutrient solutions instead of soil, meaning crops can be grown in vertical formations and in a variety of climates.
Architecture studio Precht has developed a concept for modular housing where residents produce their own food in vertical farms, while Carlo Ratti Associati is currently designing a 218-metre-tall skyscraper in China (above) that would use hydroponic farms to produce 270 tonnes of food per year and feed roughly 40,000 people.
9/11 anniversary
This article is part of Dezeen's 9/11 anniversary series marking the 20th anniversary of the terrorist attack on the World Trade Center.
The main image is by Tim Alex via Unsplash.
The post Eight trends that have defined the past 20 years of skyscraper design appeared first on Dezeen.
from Dezeen https://ift.tt/2YuPBnR
No comments:
Post a Comment