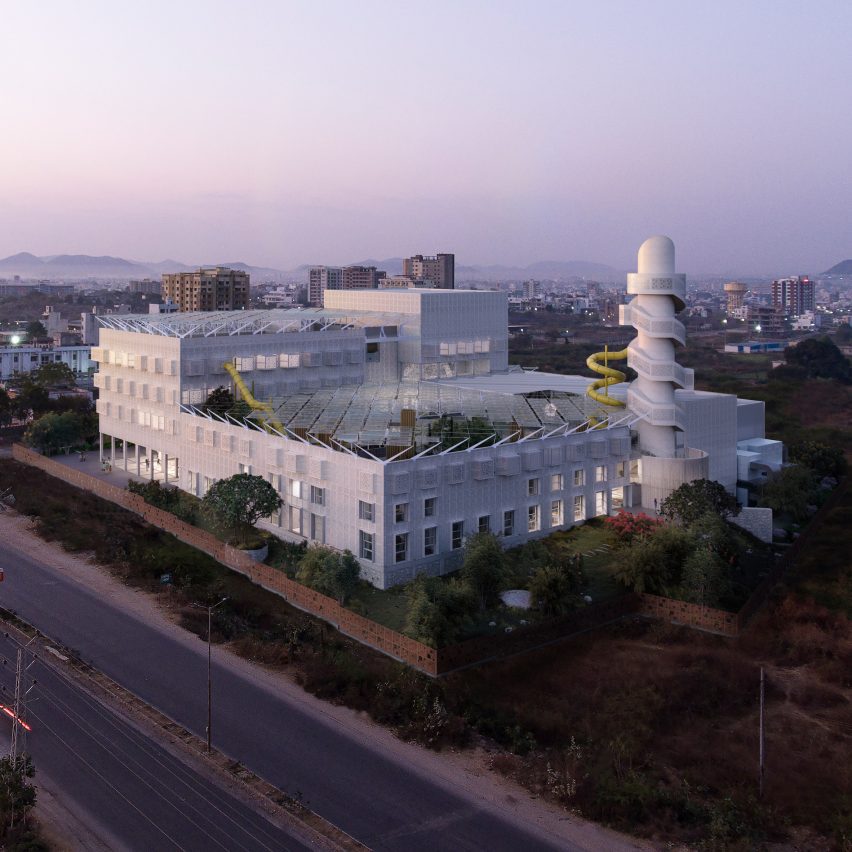
Studio Saar has designed a cultural centre in India informed by Rajasthan's architectural heritage that will be used to host educational and cultural programmes.
Named Third Space: The Haveli of Curiosity, the building was designed to become a "third space" where young people, outside of their school and homes, can access education and social facilities.
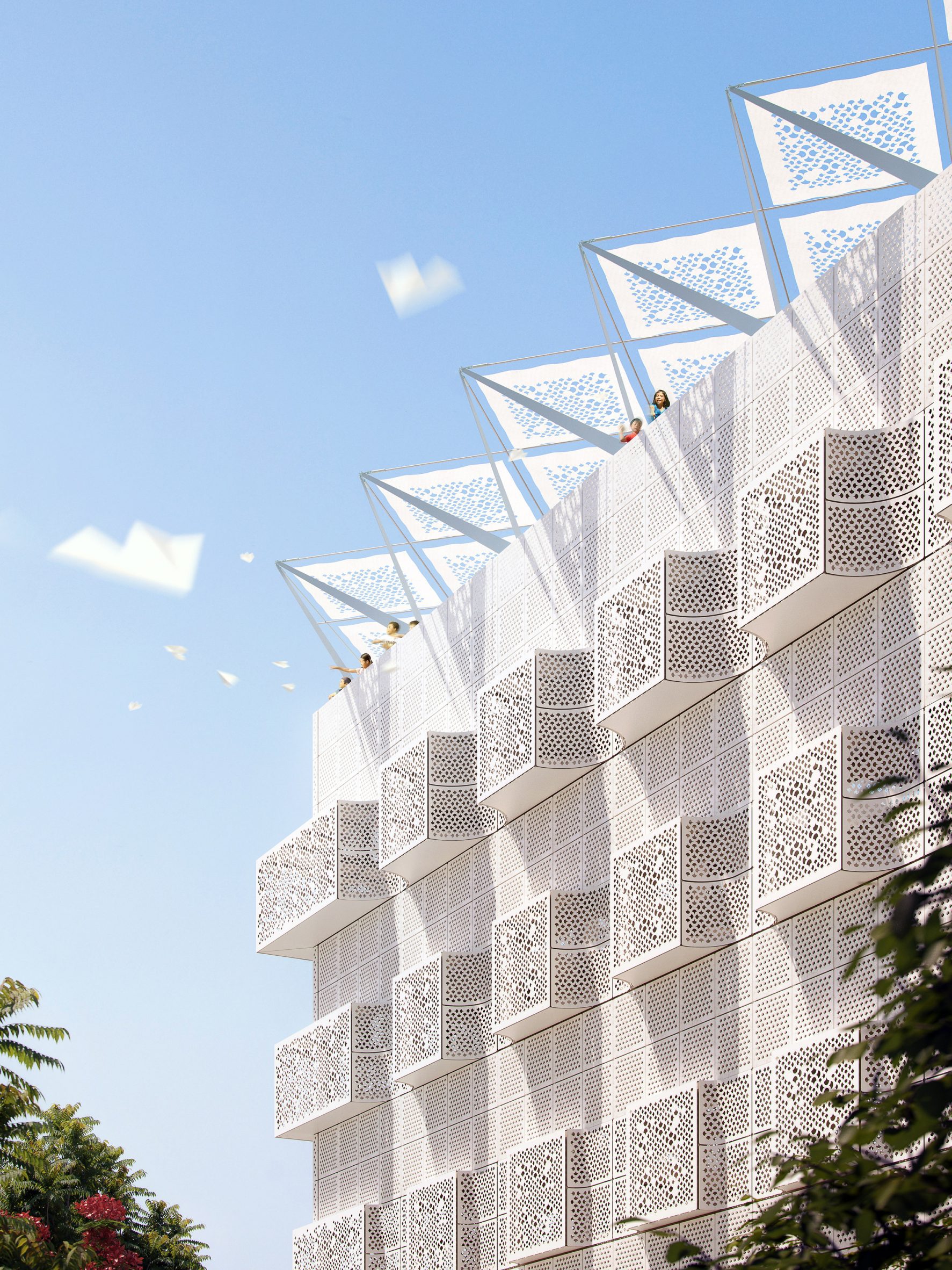
Studio Zaar looked to India's traditional Havelis, which can be described as large townhouses or mansions adorned with decorative features, when designing the education and cultural centre.
"It was a joy to draw inspiration from the architectural heritage of Rajasthan and have the freedom to reimagine it," said Studio Saar co-founder Jonny Buckland.
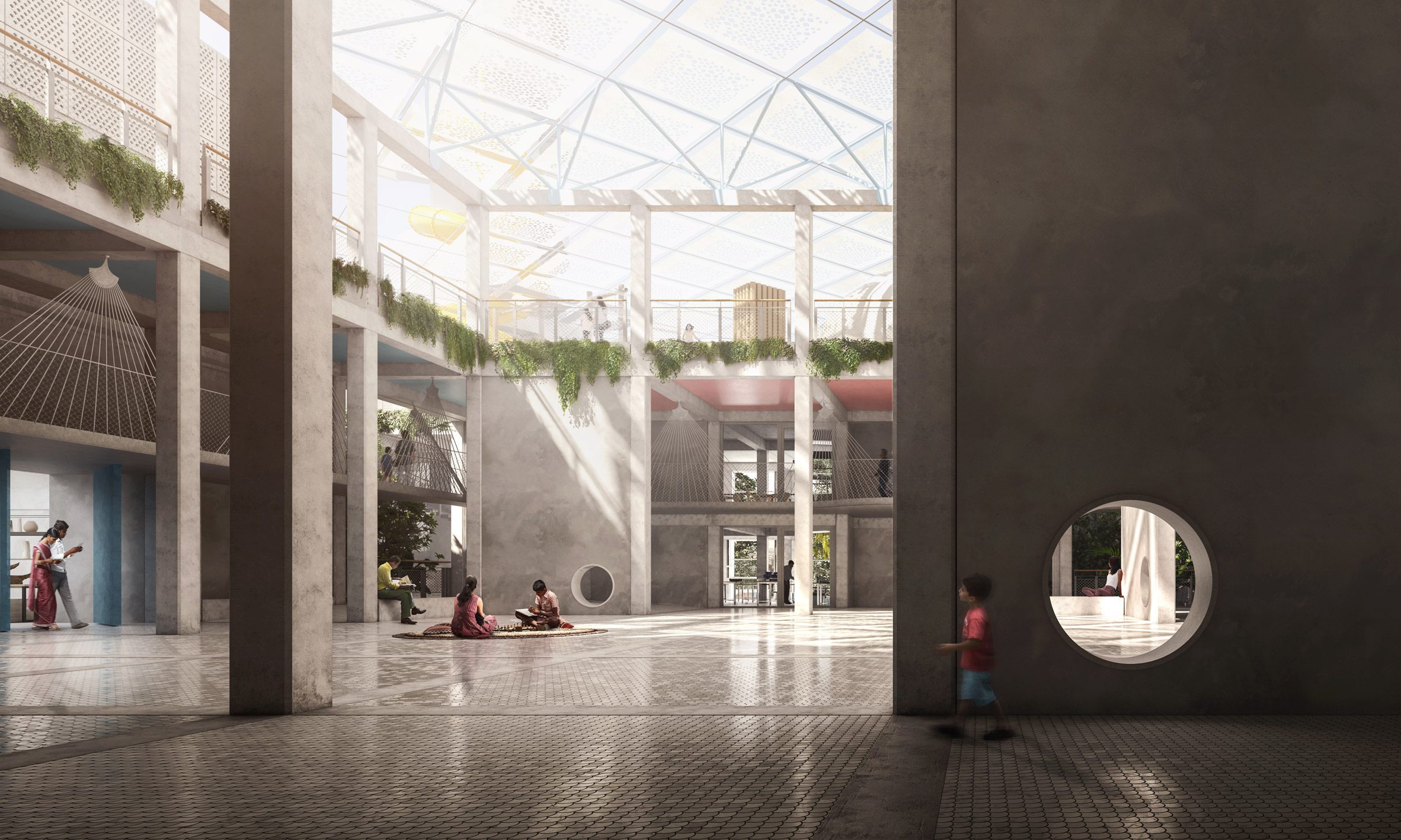
A central courtyard will form the heart of the building, surrounded by a series of cloisters that will help to cool the spaces as well as lead visitors between its formally organised rooms.
Beside the central courtyard and throughout the colonnade-like walkways, trees will serve as way-finders for visitors and visually tie the interior to India's green urban spaces.
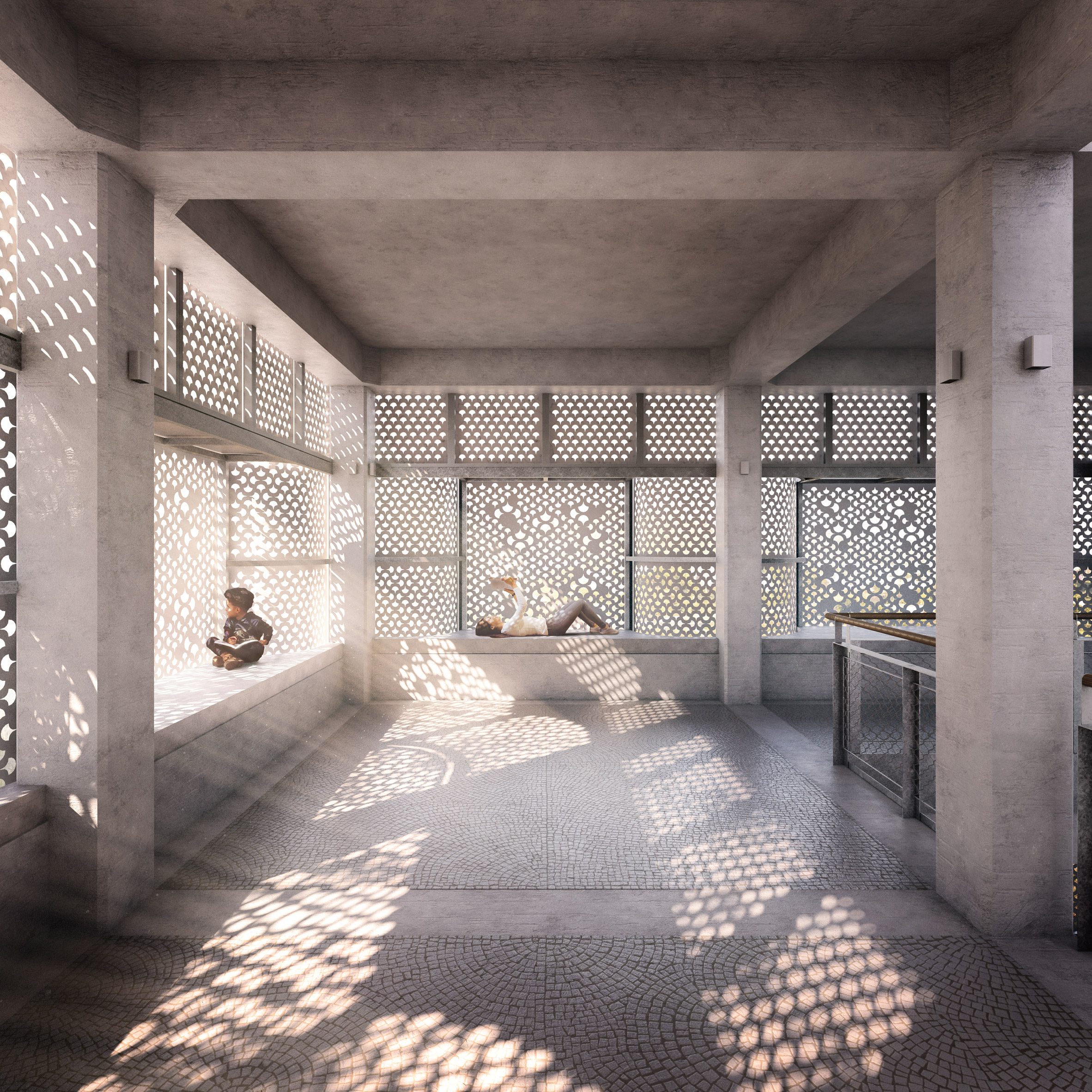
Teaching spaces including a workshop, laboratories and making spaces, will be used for formal and informal learning.
It will also house a theatre, a cafe and shops that will host "up to 2,000 visitors a day" once open.
Locally sourced white marble was chosen for the building, and will be cut using water-jet techniques to create Jali-like screens across its interior and exterior walls.
Waste marble cut-offs will be repurposed throughout the centre, and used as floor and wall tiles across its ground floor spaces.
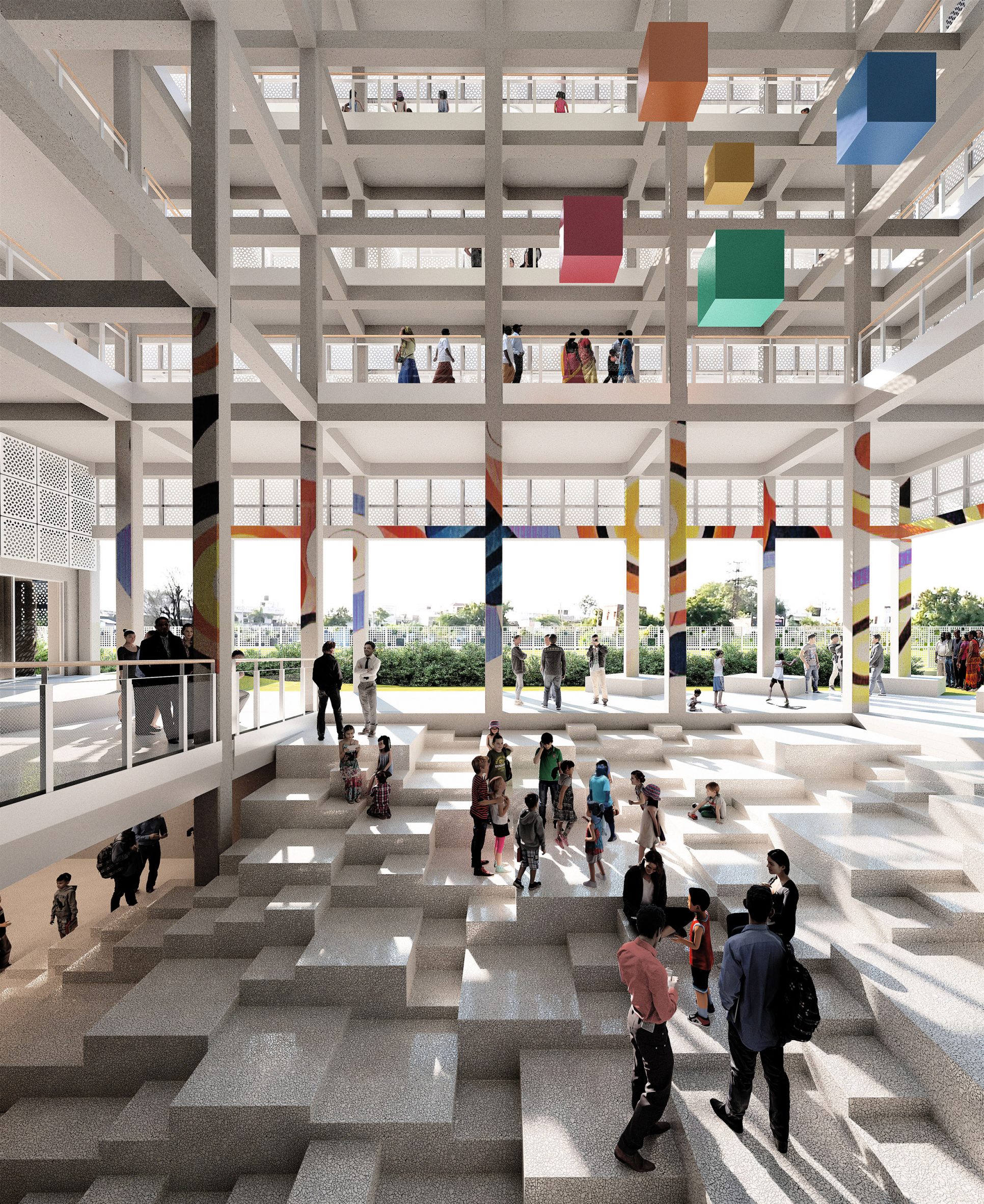
Dust from the cutting of marble will be used in the building's concrete walls, lowering the cement and sand content while also creating a whiter hue.
A fabric and steel tensile system will cover the building, helping to reflect the sun's heat and limit interior solar gain.
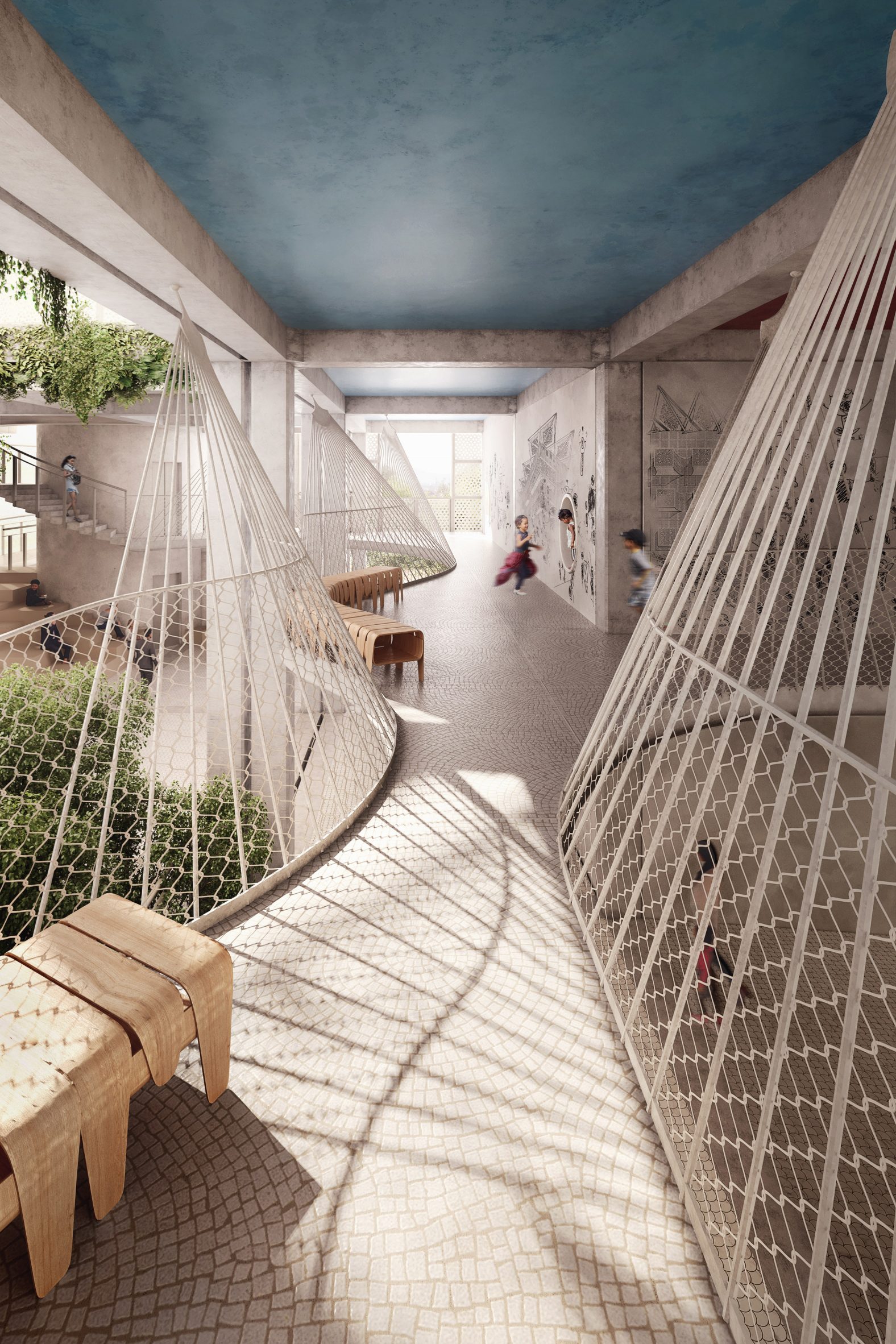
Third Space: The Haveli of Curiosity was developed for Dharohar, a not-for-profit organisation that works with schools to provide academic and extra-curriculum activities.
It is hoped that the space will foster creativity and community for young people while connecting its visitors to local and surrounding environments.
For educational facilities elsewhere in India, Diana Kellogg Architects built an oval-shaped, all-girls school in the Thar Desert, and Zero Energy Desing lab completed a girls' hostel building at a university with a perforated concrete facade.
The post Studio Saar looks to Indian architecture for cultural centre in Rajasthan appeared first on Dezeen.
from Dezeen https://ift.tt/3tnVL4P
No comments:
Post a Comment