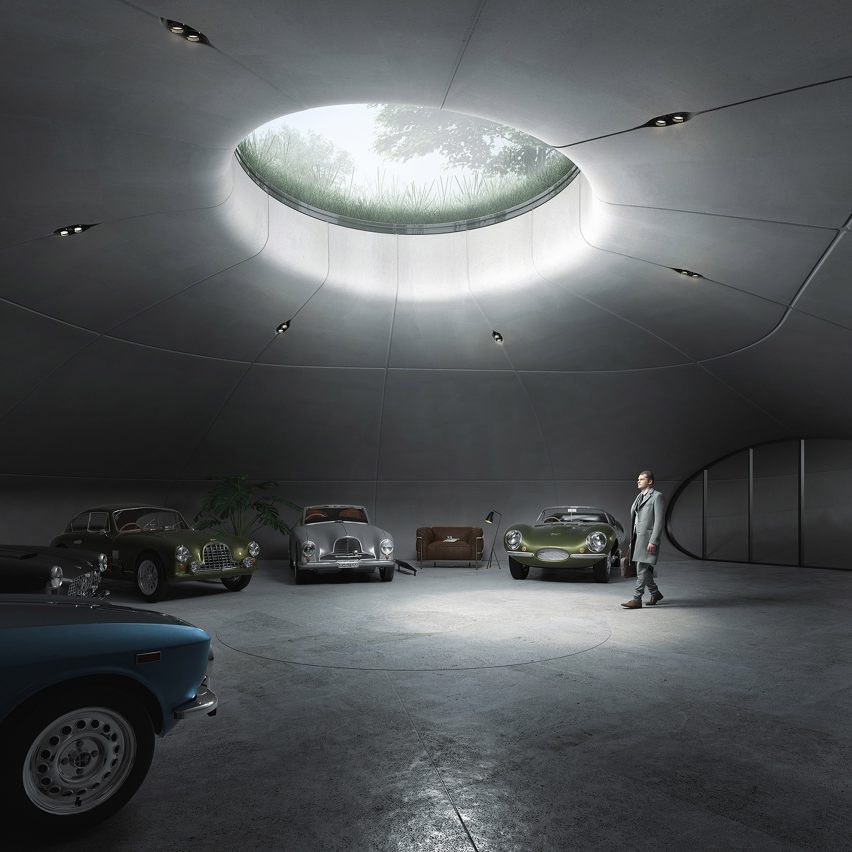
Dezeen Promotion: car brand KDW Automobile has unveiled an underground showroom in Warsaw, created by architectural studio Unism in collaboration with Arup to hold eight Aston Martins – the largest private collection in eastern Europe.
Named The Secret Cave, Unism's design is longlisted for visualisation of the year at the Dezeen Awards 2021, and is described as a "high-tech underground lair for an extraordinary classic car collection".
Similar to a showroom, the private collection of vintage cars take part in races around Europe. Yet, like a museum, the public will be able to book tickets to view the collection in its subterranean home.
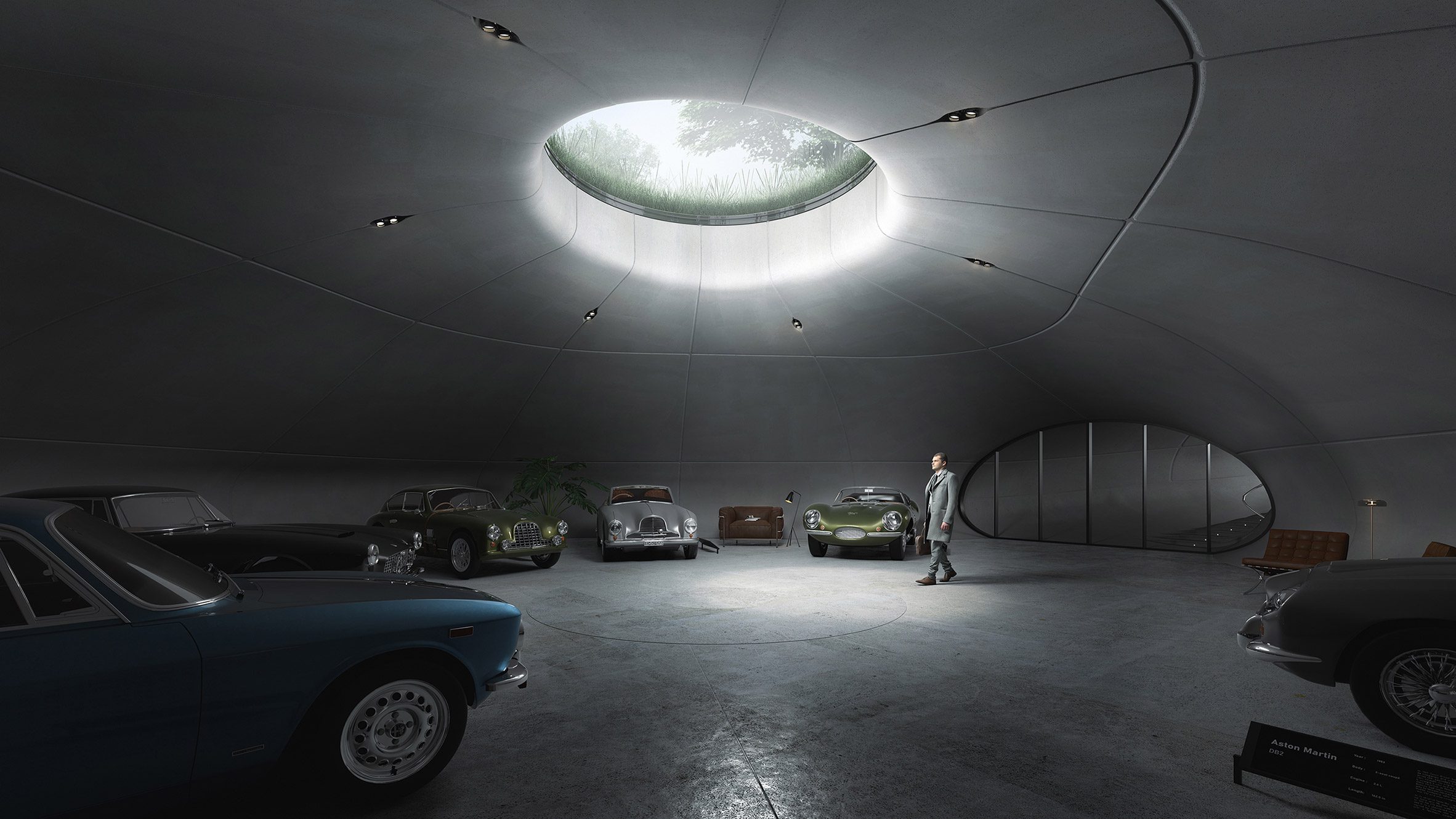
Inside, the showroom features curved concrete walls, designed to create a cinematic space that references the high-tech car garages seen in the classic James Bond films.
"The final proposal accentuates the utopian experience of a secret cave-like space seen in many James Bond movies," said Unism. "The concept emphasises the topic of undiscovered commonly seen in many spy movies."
The showroom's rooftop is equipped with a three-metre-wide skylight to ensure daylight enters the building.
The skylight also highlights the showroom's organic, cave-like shape. A subtle lighting scheme was designed to create a "dusk-like glow," which the studio says enhances the visitor experience.
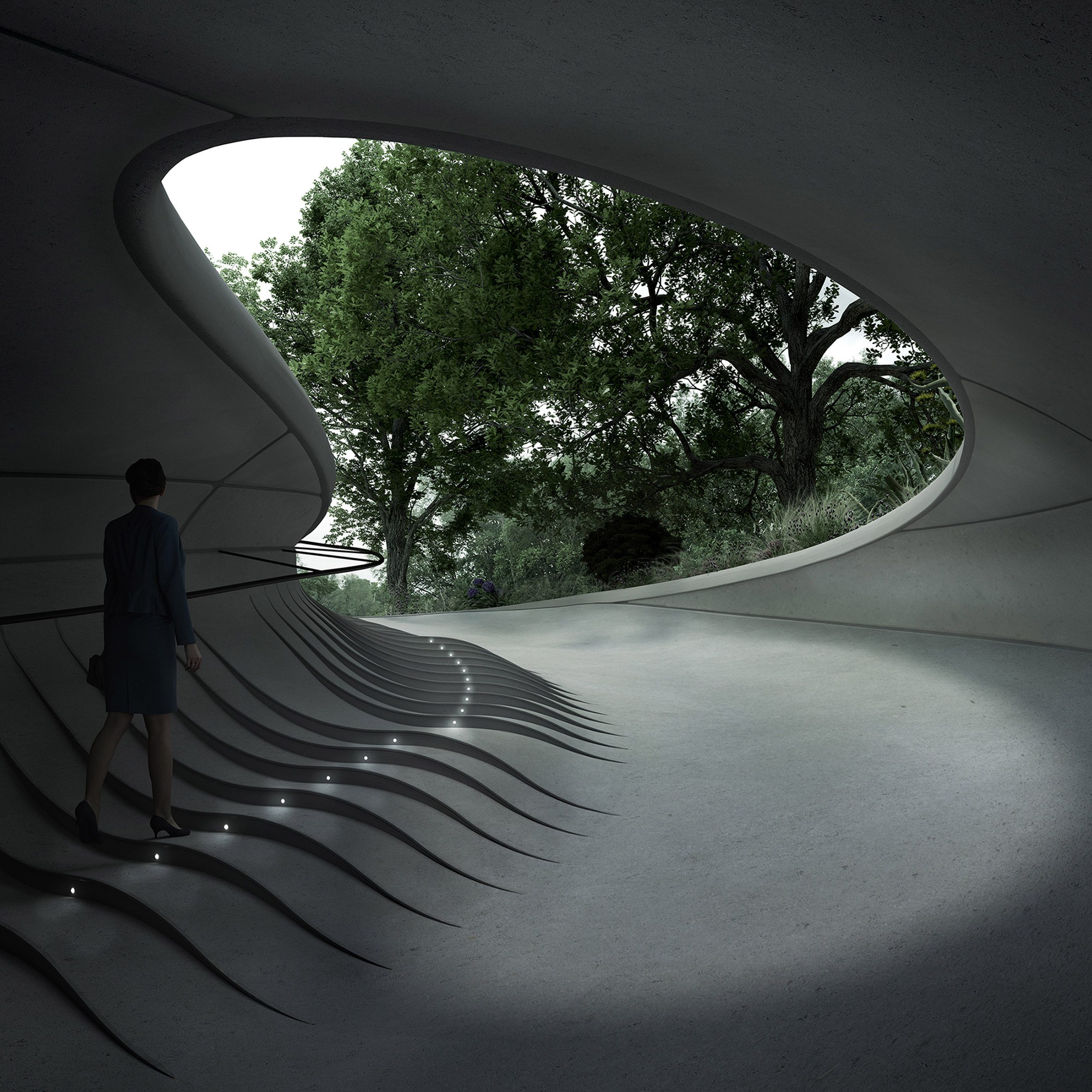
Located under a grassy mound in Warsaw, The Secret Cave is accessed via a winding ramp.
"The column-free space hidden beneath the landscape protrudes over the surface, creating a green mound in the garden while the writhing ramp seamlessly vanishes underground," said Unism.
The showroom is heated by a sustainable water retention and pump system that collects geothermal energy. Unism and Arup identified that as the site is close to a river, it is an ideal place to make use of geothermal energy.
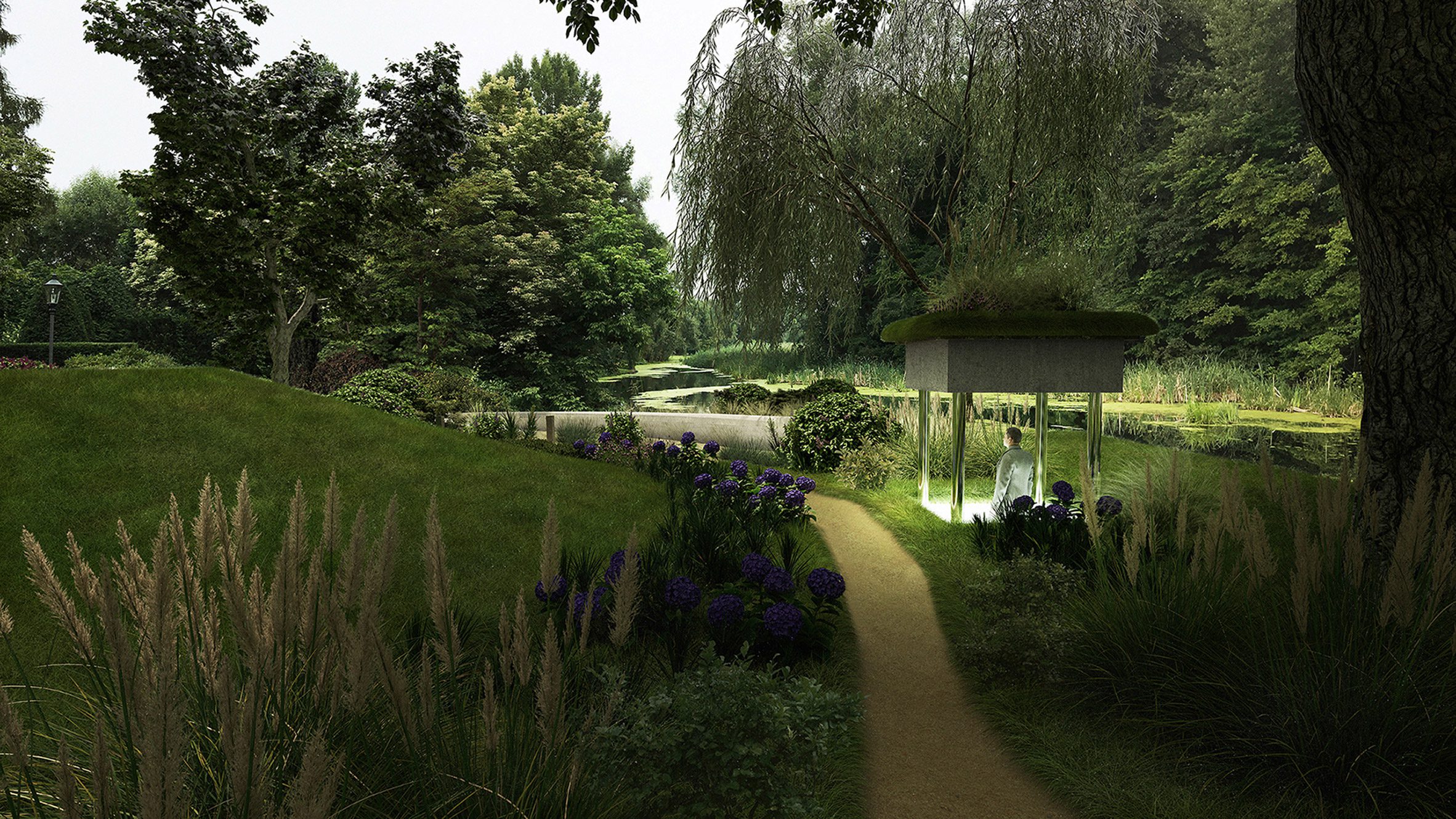
According to Unism, the thermal mass of the soil lowers the museum's energy consumption and maintains appropriate temperature and humidity levels for vintage cars.
The studio believes that the future of architecture is to utilise underground space.
"In the past, people had to have a knowledge of topography to plan their homes," explains Unism. "We want to go away from a modernist approach of universal design detached from nature."
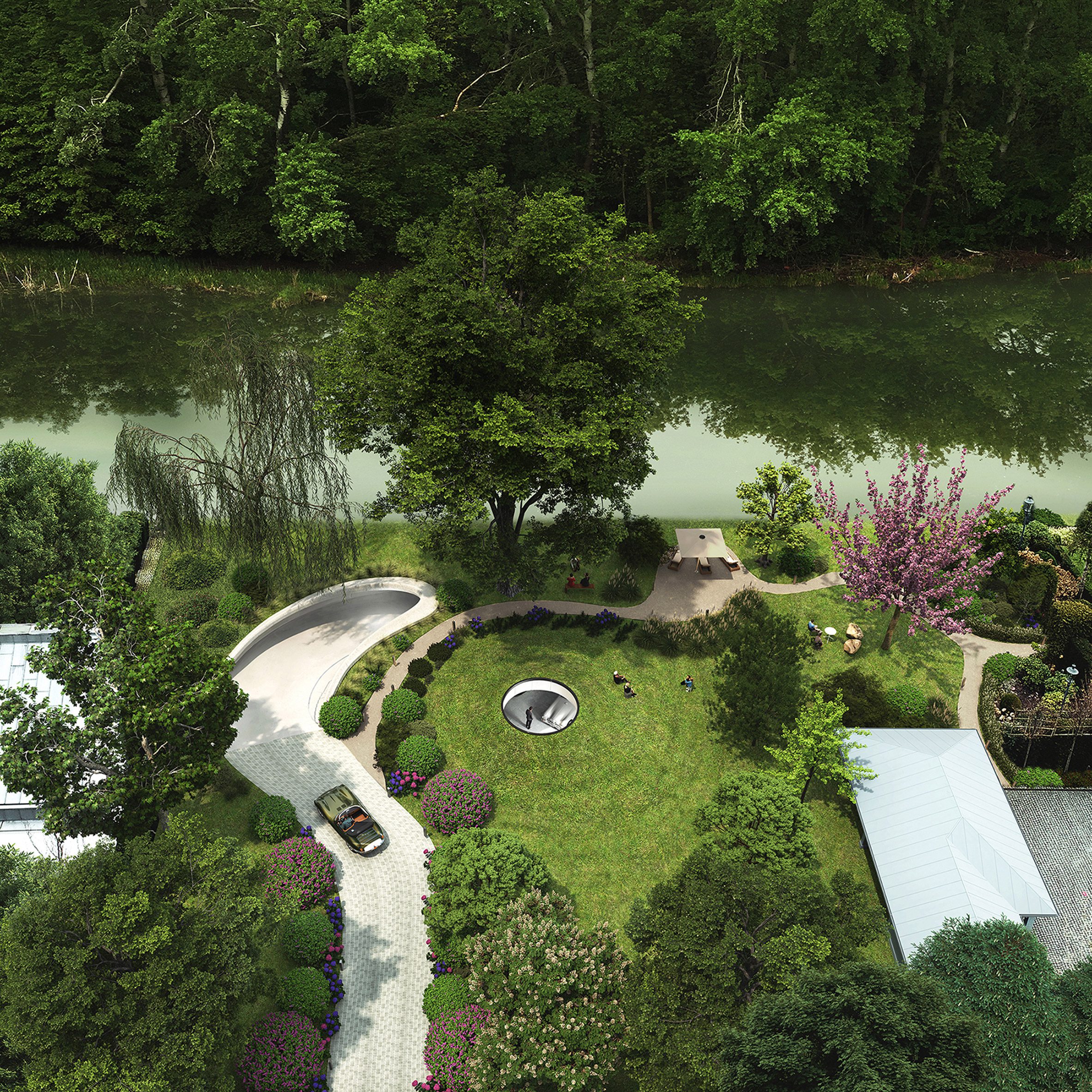
According to the studio, the site was challenging to work with due to its terrain, location next to a river and small construction plot.
To combat the topography, Unism and Arup used parametric design methods to inform the showroom's complex geometries while working within the small construction site.
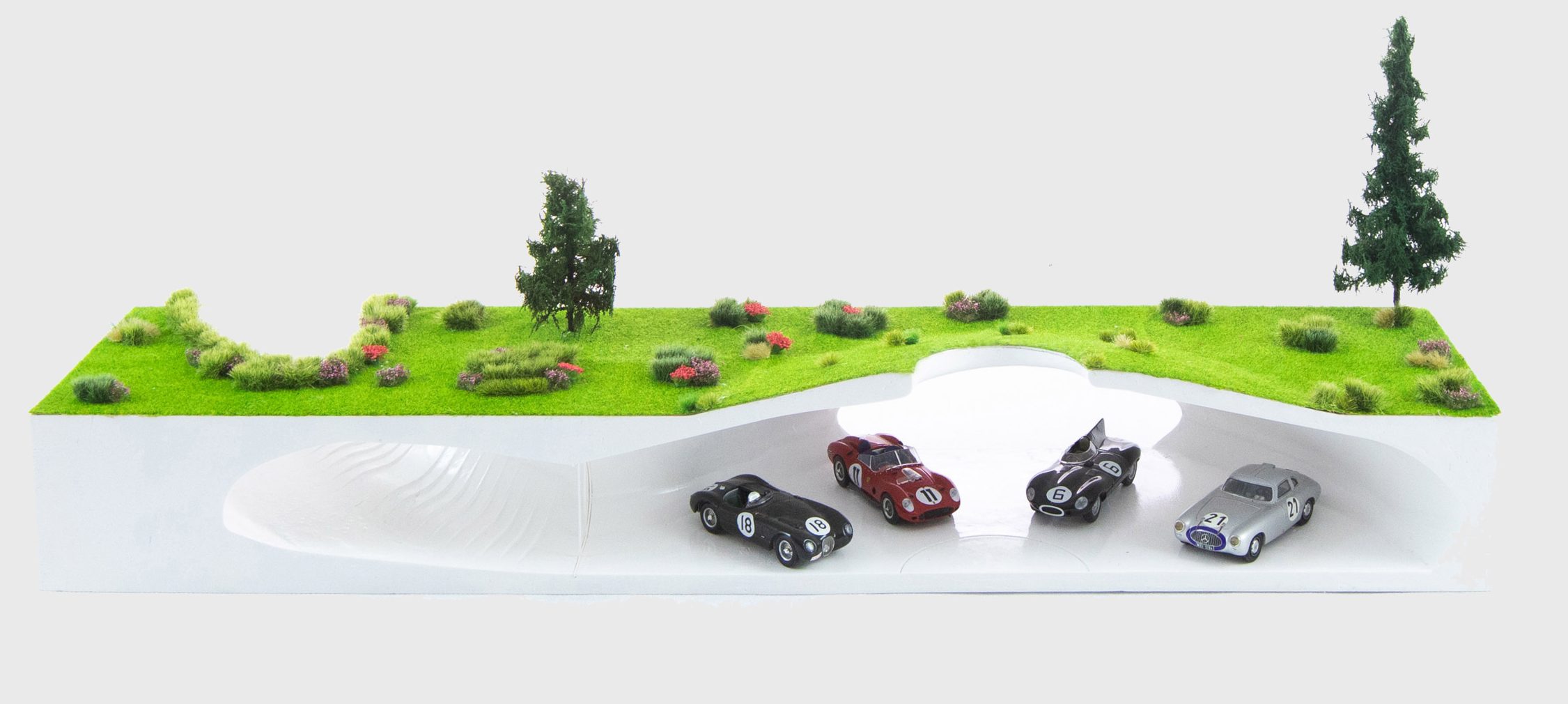
Specifically, parametric design methods were used to ensure the ramp met building regulations and the parameters of the vintage cars.
It was also used to ensure optimal layout with maximum car parking and column-free spaces while also ensuring that the skylight's diameter and weight allowed enough light to illuminate the space.
"Through real-time form-finding processes, we created and analysed various design options and their parameters," explains Unism. "Including the most optimal column-free layout, the curvature of the beams and shell."
"This ensured the stability of the structure while calculating the size of skylight window necessary to make daylight the primary source of lighting in the underground showroom."
To read more about The Secret Cave, visit Unism's website.
Partnership content
This article was written by Dezeen for Unism as part of a partnership. Find out more about Dezeen partnership content here.
The post Unism reveals underground car showroom designed as a "secret cave-like space" appeared first on Dezeen.
from Dezeen https://ift.tt/3yE7xsA
No comments:
Post a Comment