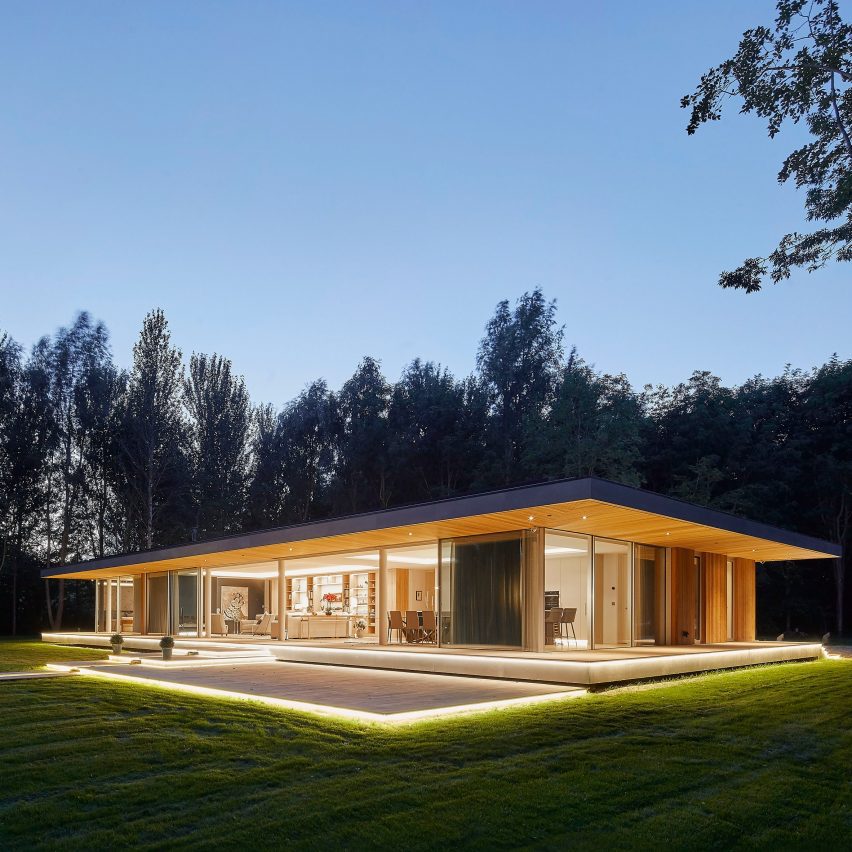
The buildings of Mies van der Rohe inspired this glass-fronted house in Gloucestershire, England, designed by British architecture firm Broadway Malyan.
Yoo Forest House is located within The Lakes by Yoo, a 263-hectare estate of luxury homes in the Cotswolds created through an ongoing venture by property entrepreneur John Hitchcox and designer Philippe Starck.
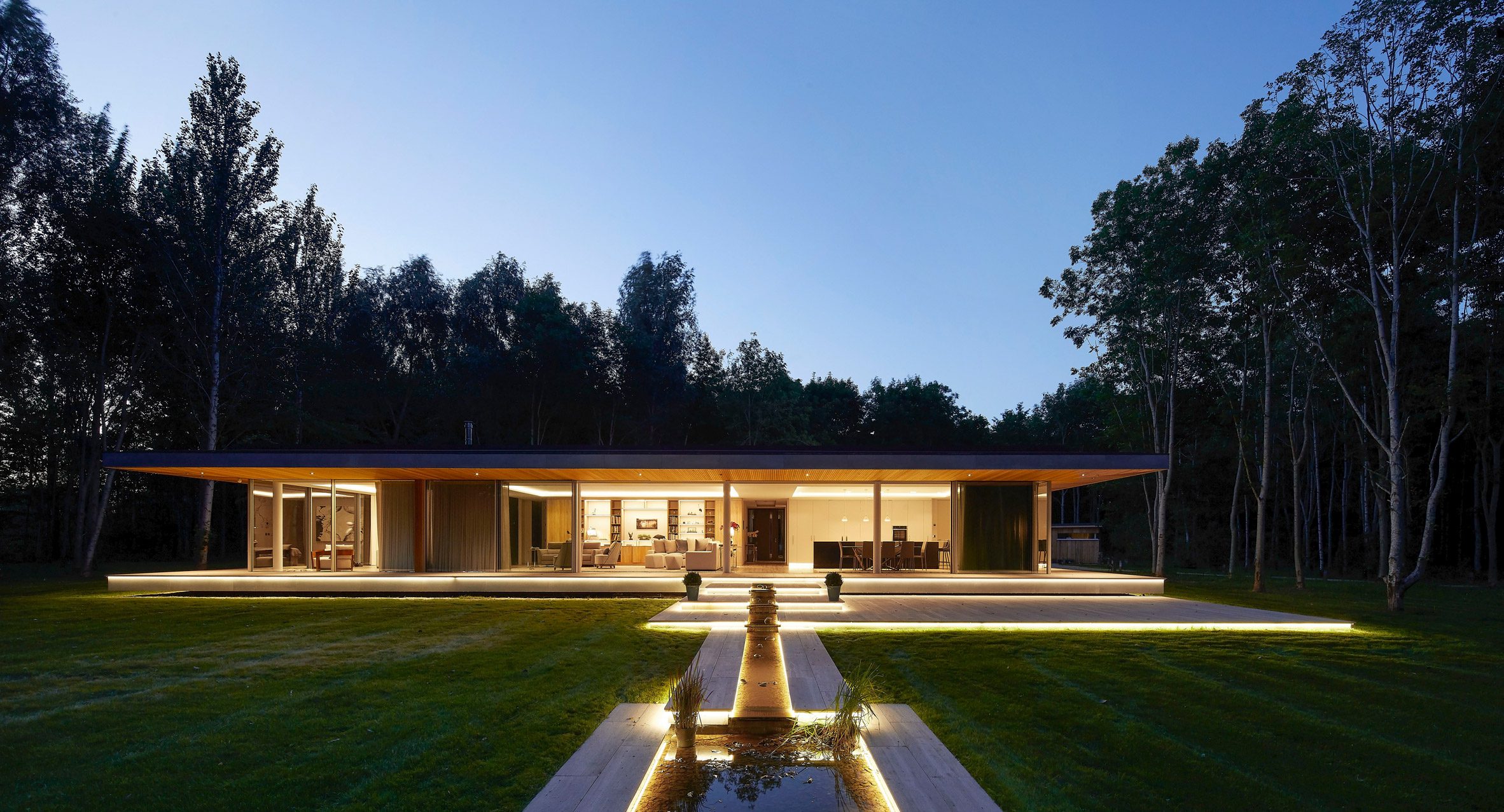
The clients asked Broadway Malyan for a house with a pavilion-like feel, drawing on the houses designed by Ludwig Mies van der Rohe and other modernist architects.
As the couple is in their later years, the idea of living on a single level was an attractive and future-proof option.
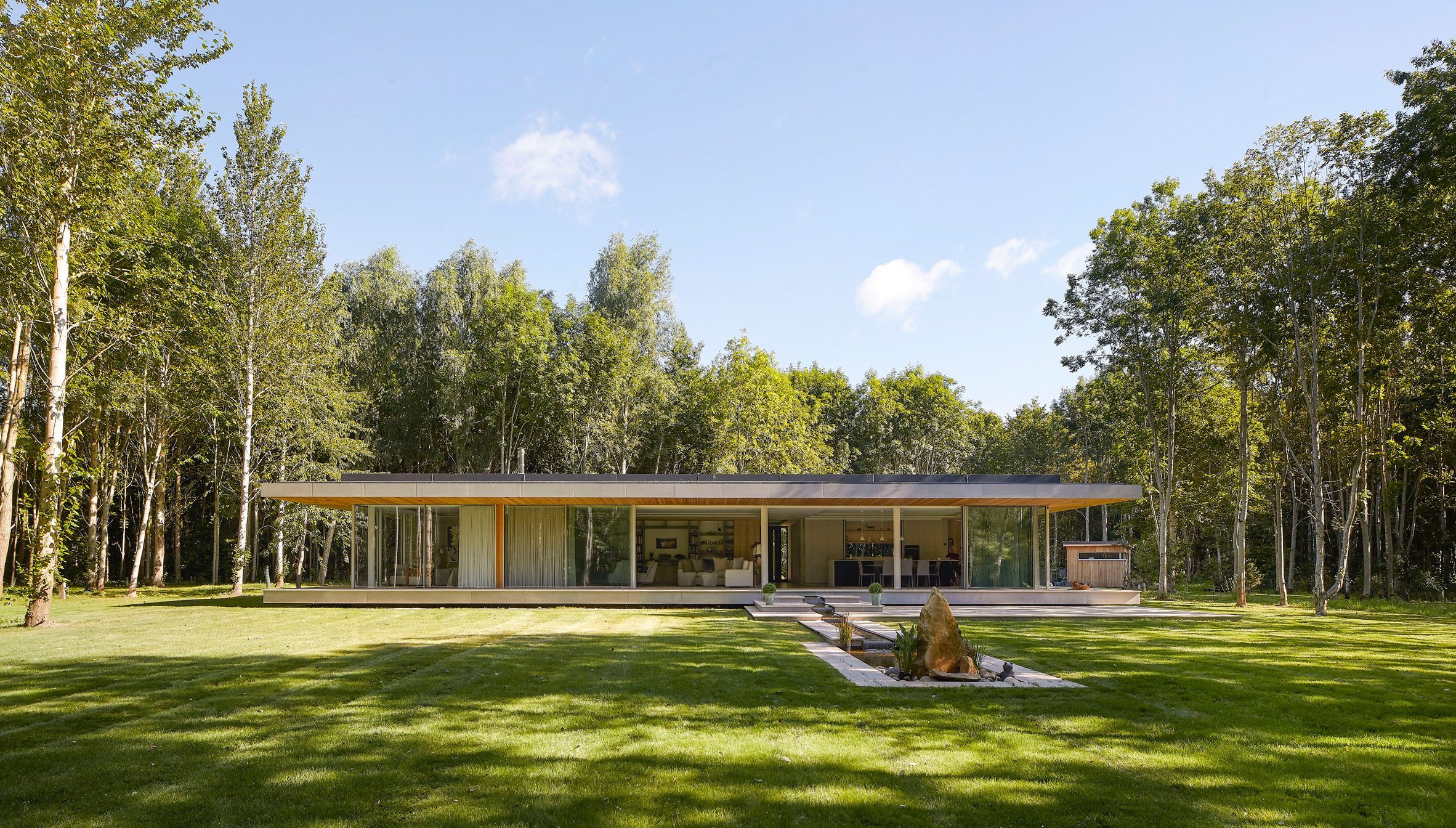
Because the site is located within woodland rather than on the lakefront, the architects were able to design a predominantly glazed facade without any concerns about privacy.
The house takes on quite a simple form, with walls of floor-to-ceiling glazing sandwiched between the floor slab and a matching roof plane.
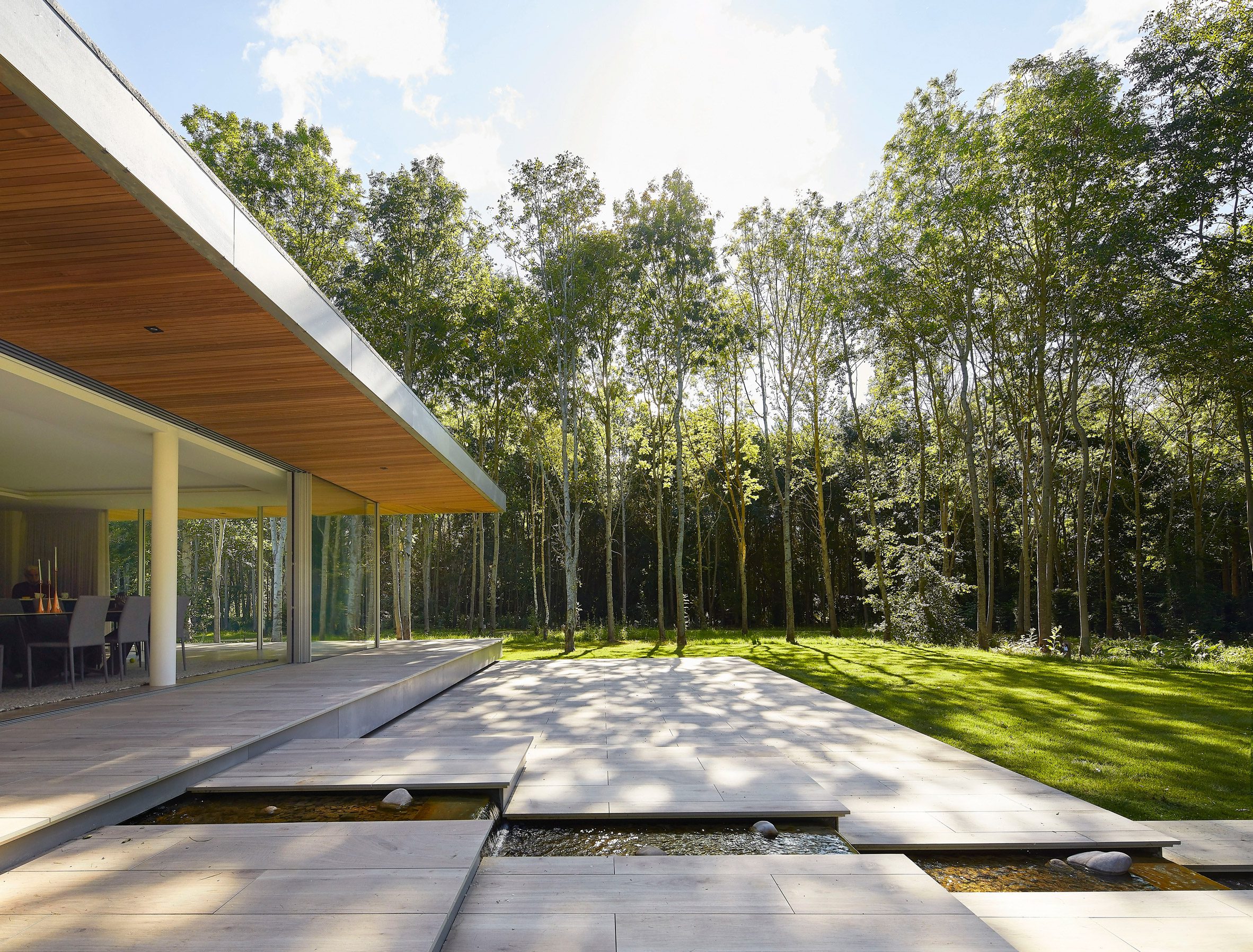
"This clearing in the woods is such a beautiful setting," said Hugo Fitzgerald, the architect leading the project.
"It was all about being able to sit inside the space and reach out to the woodland, so from the comfort of the house you feel connected to the surroundings," he told Dezeen.
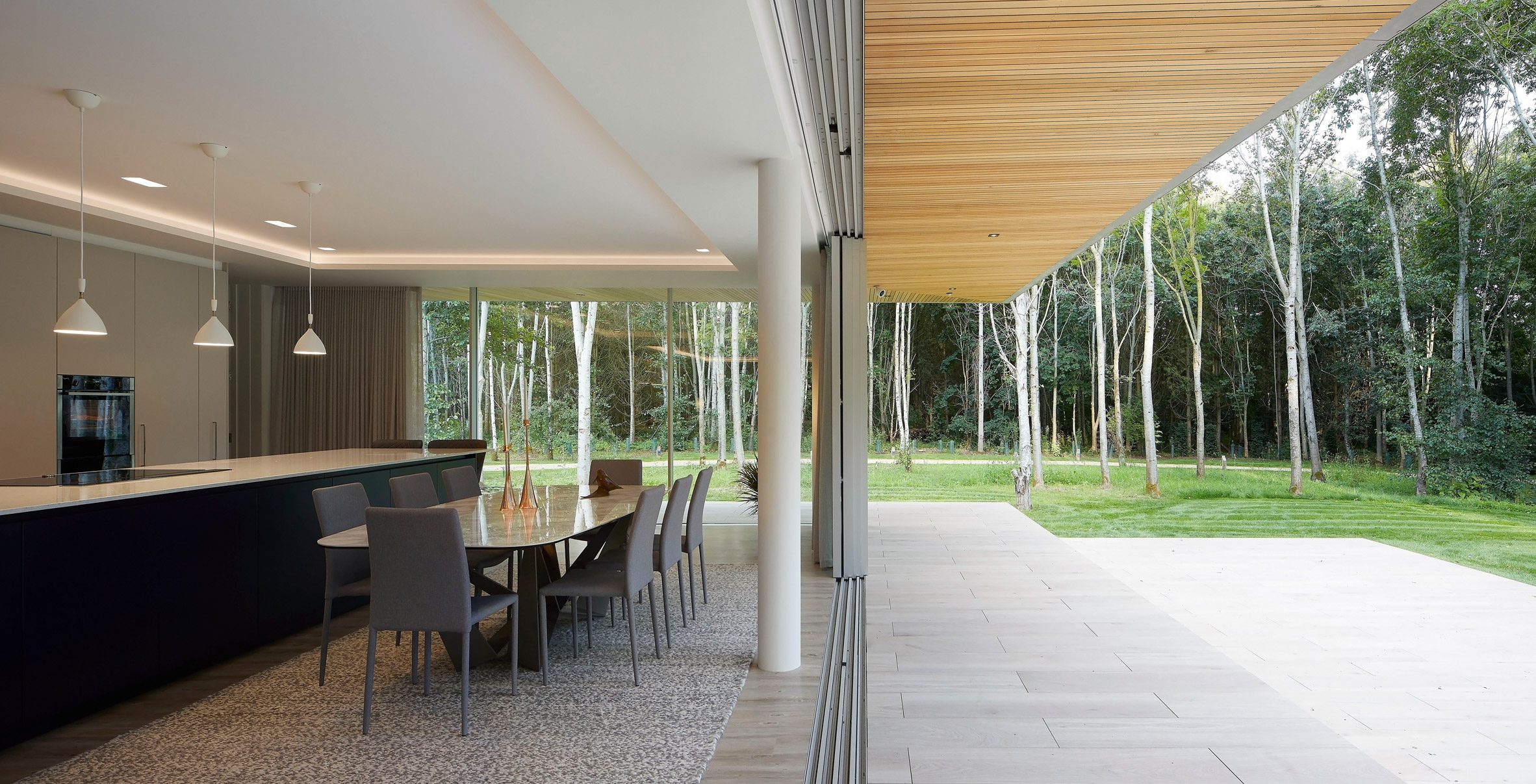
The floor slab is slightly raised above the ground, giving the impression that the building is floating over the landscape.
The tiled surface is completely flush with the wooden flooring in the house, allowing the living spaces to naturally extend outdoors when the glazed doors are open.
The overhanging roof and some of the external walls are clad with timber, which gives the building a warm aesthetic.
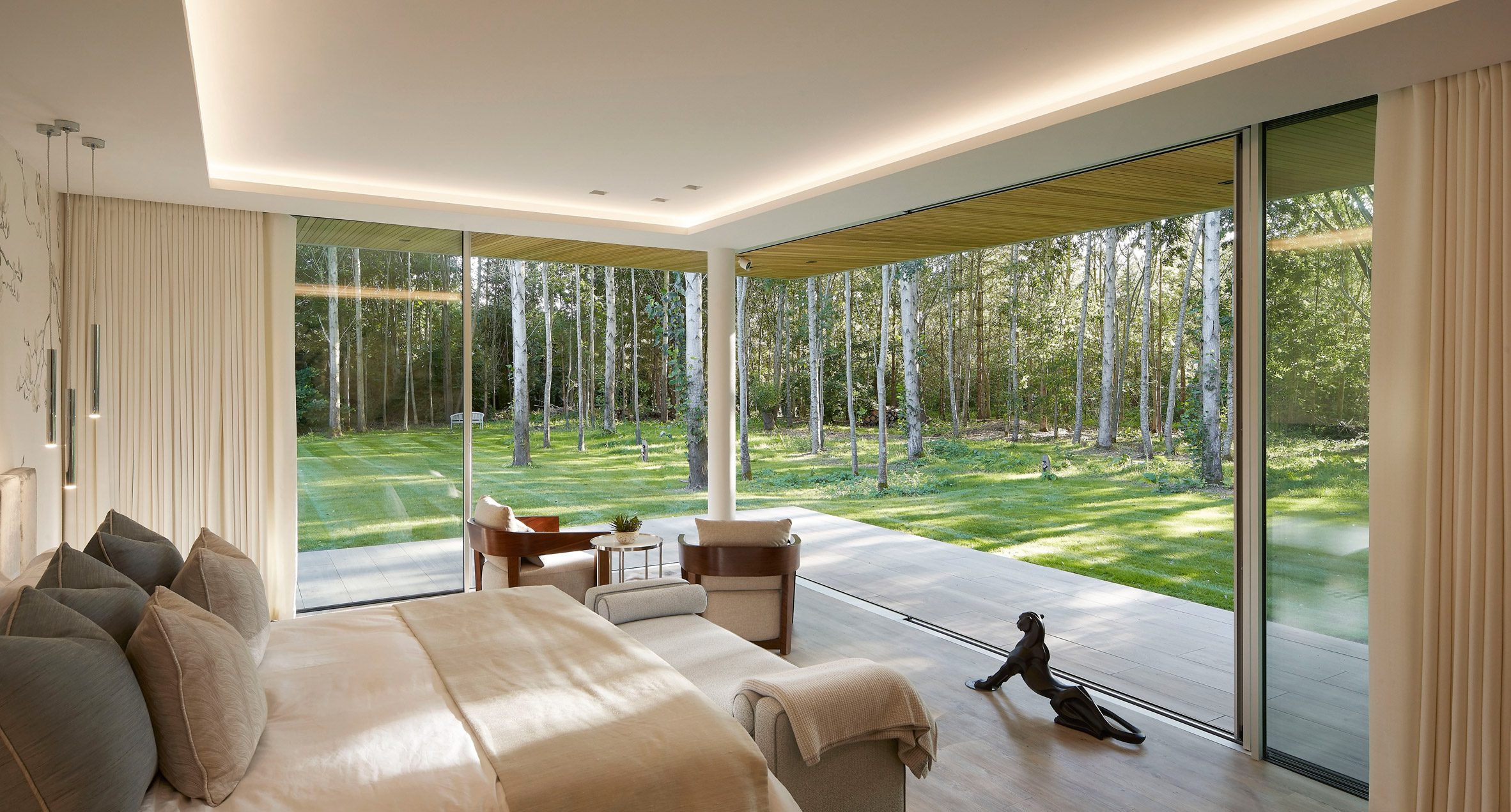
Inside, rooms are divided into two zones.
The main living room, dining area and kitchen are located at the front of the building, where they benefit from the uninterrupted views. The main bedroom is also located here, so the clients can wake up to panoramic views of the trees.
Rooms at the back have more traditional windows, although most extend from floor to ceiling.
These spaces include two guest bedrooms – with one currently serving as an art studio – a boot room, bathrooms and a utility room.
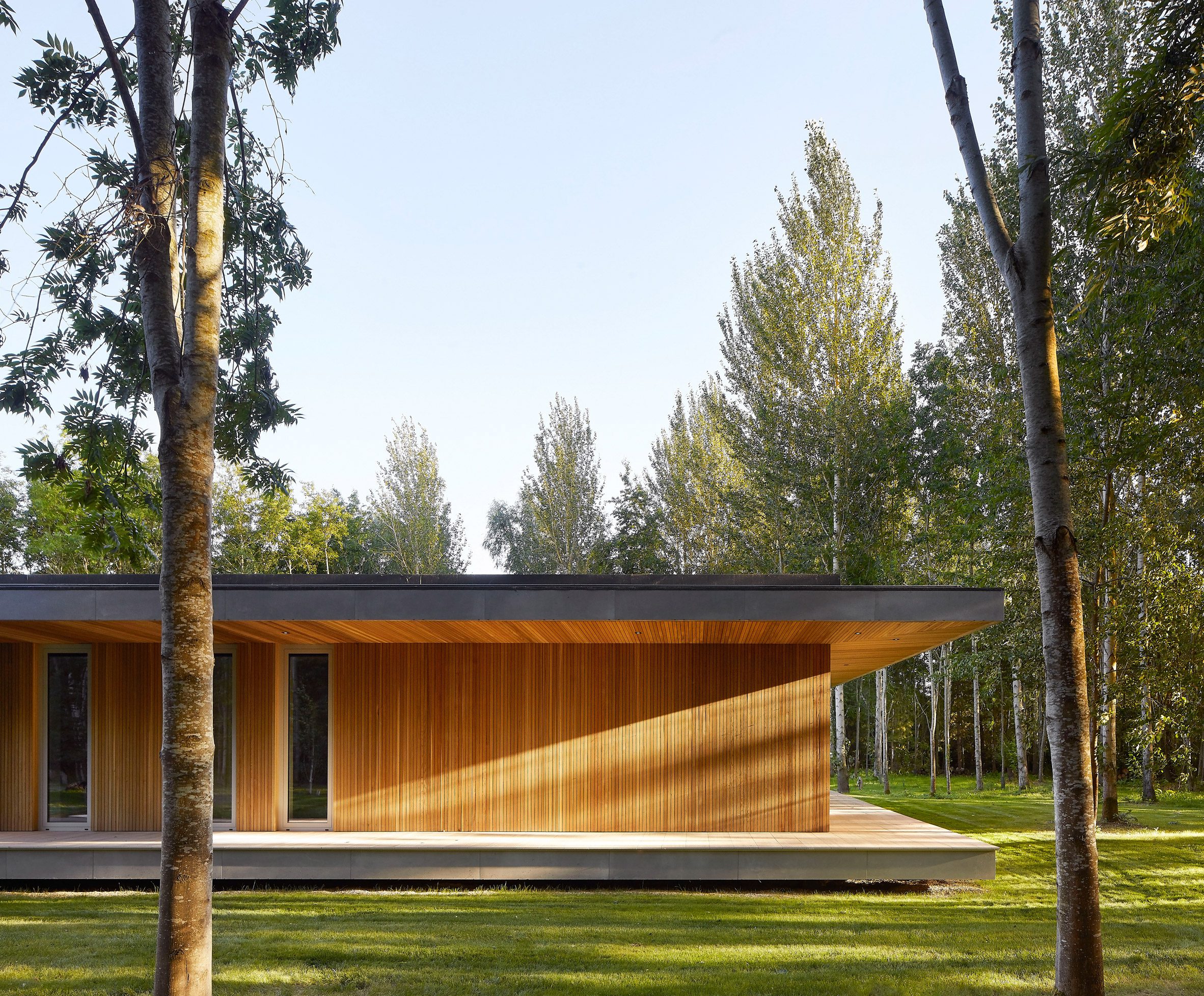
The Lakes by Yoo was a disused quarry before Yoo starting transforming it into a residential development, a project that has been ongoing for the past 15 years.
Not all the homes are privately owned – a number of properties are available for holiday lets. There are also serviced apartments available for rent.
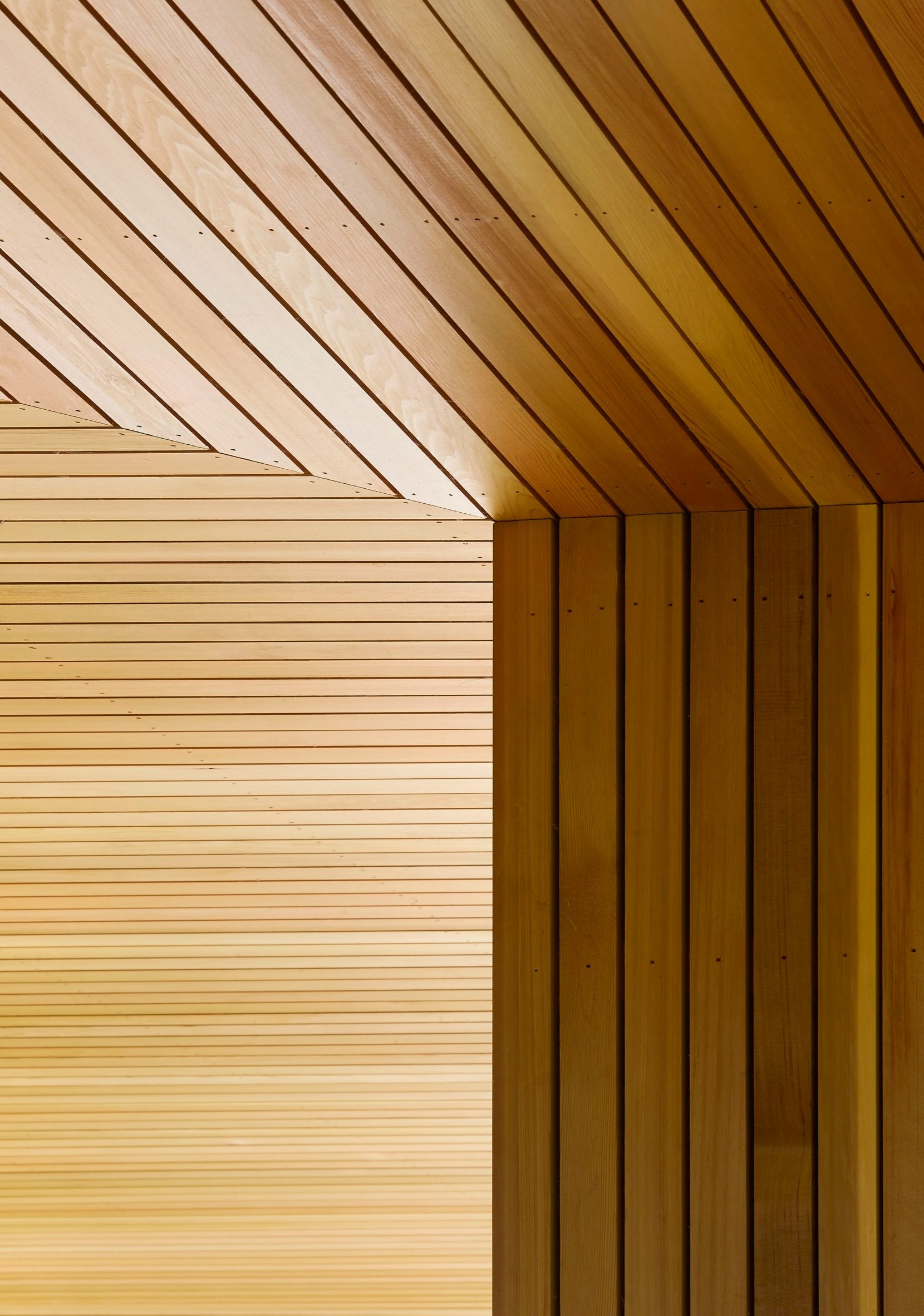
Broadway Malyan's clients intended their house as a weekend retreat but are increasingly using it as their primary residence.
"We think our approach – focusing on the extension of space and landscape into the residence – has succeeded in creating a truly remarkable home that will allow its occupants to genuinely feel the tranquillity and peace we all know and love the Cotswolds for," added Fitzgerald.
"Part of our practice ethos is to create proper homes, not just buildings, and we are glad we have been able to do that with this project."
Other picturesque residencies in the Cotswolds include a brick bungalow that was turned into a family home and architect John Pawson's self-designed minimalist second home.
Photography is by Broadway Malyan.
The post Broadway Malyan completes glazed woodland retreat in the Cotswolds appeared first on Dezeen.
from Dezeen https://ift.tt/2YKyxLc
No comments:
Post a Comment