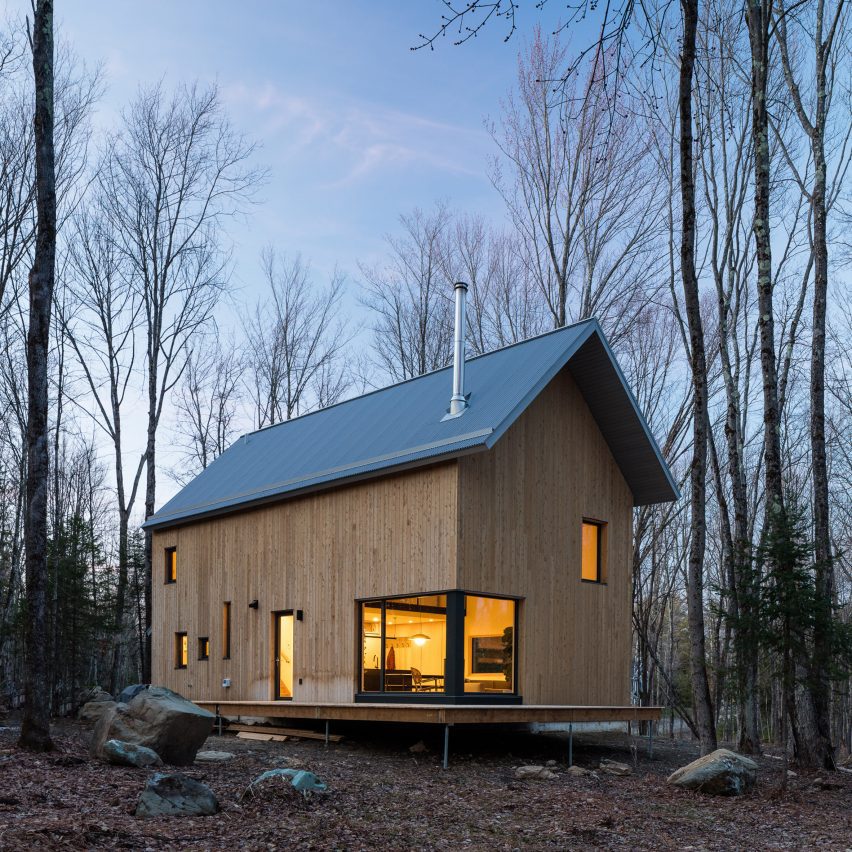
The primary bedroom overlooks a double-height living space in this wooden cottage by Montreal-based architect Ravi Handa, making the compact home feel much larger than its size.
Completed last year, the diminutive cabin was designed to maximise living space within a relatively small footprint of 1,500 square feet (139 square metres).
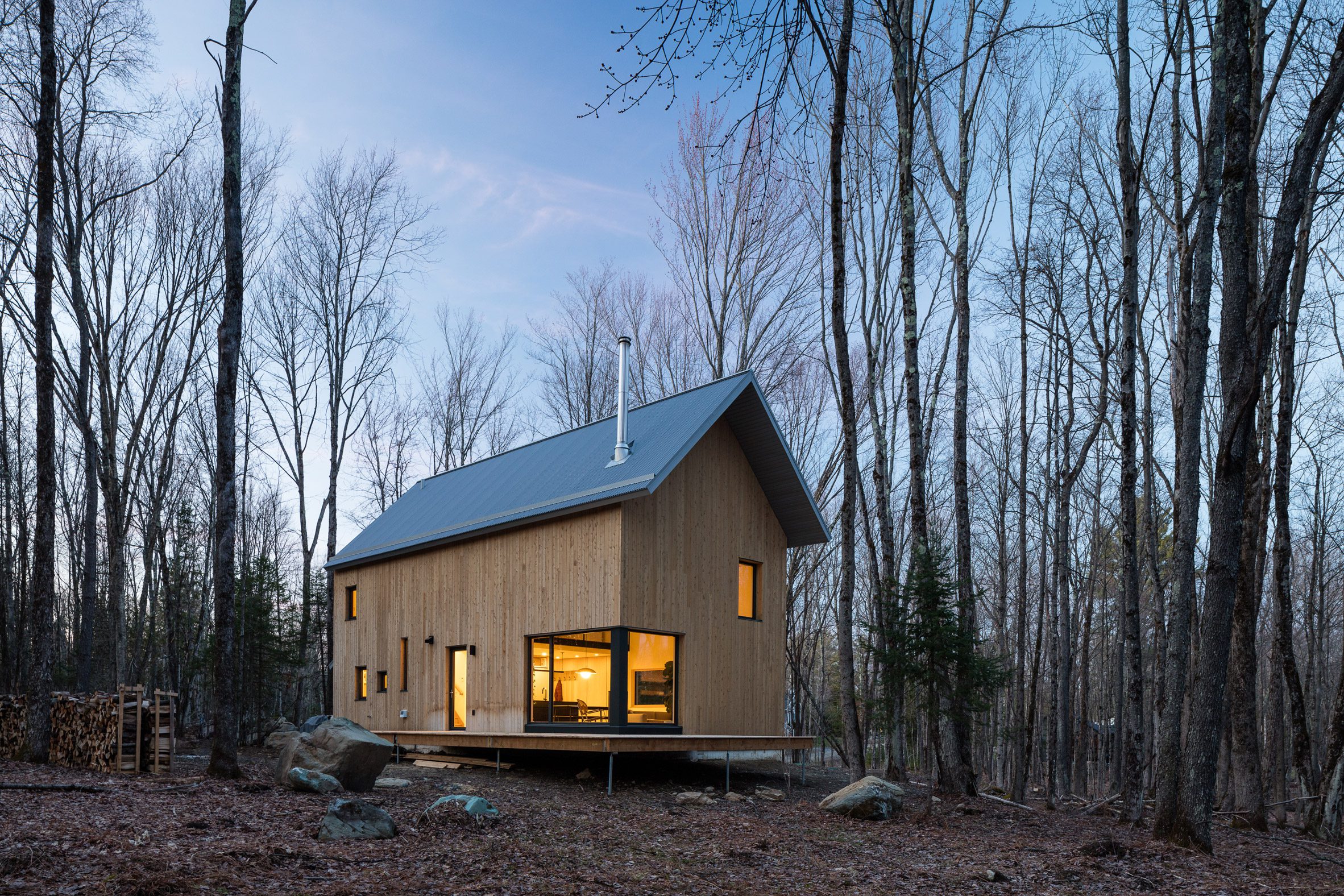
Despite its size, the architect included three bedrooms, two bathrooms, and a sauna within the home.
Dubbed Chalet Pic-Bois (Woodpecker Cottage) the property is located near Brome Lake, a popular skiing and hiking destination outside Montreal.
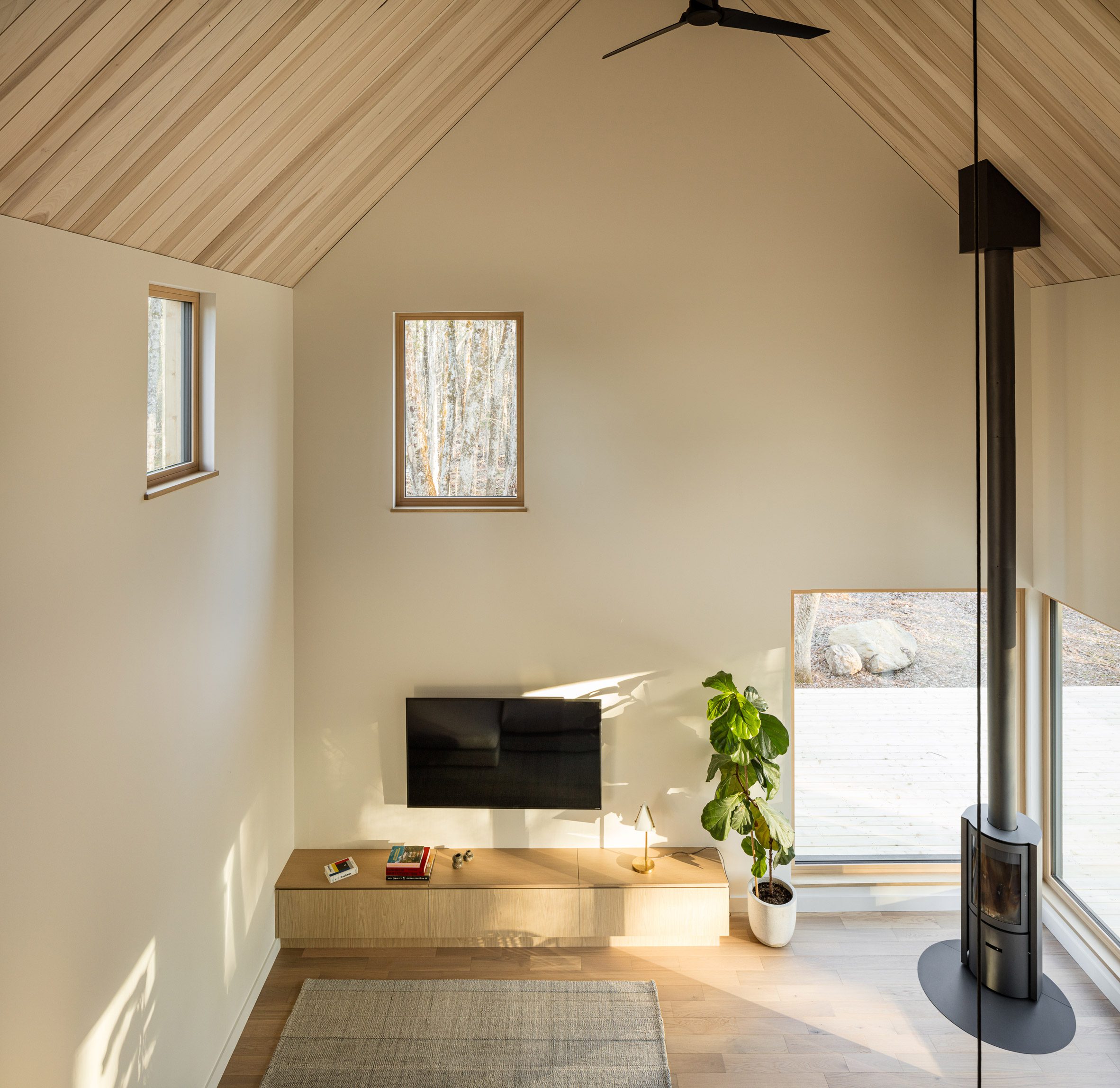
Entrance to the cedar-clad home is from the north side, where a covered portico protects a full-height glass door.
The ground floor contains a children's bedroom, bathroom, and sauna, as well as the open-concept kitchen, living and dining space that opens to a patio on the southwest corner of the building.
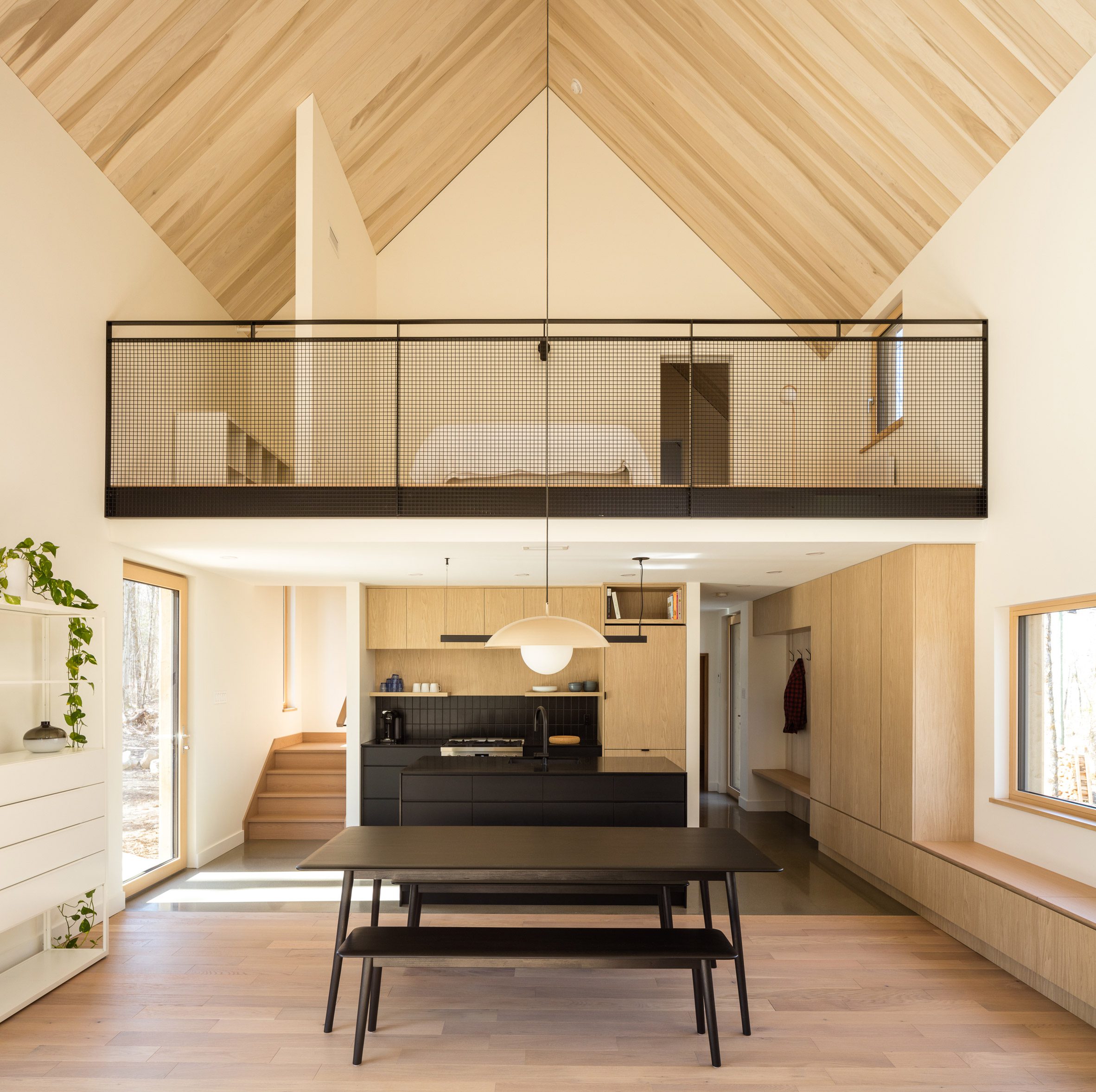
One of the ways in which Handa made the interiors feel more spacious was to create a double-height living space that is open to the primary bedroom. Built as a mezzanine, this configuration makes both rooms feel larger.
"Thanks to the vaulted ceilings and the internal organisation that compresses some rooms in order to give the living room more openness, the Woodpecker Cottage fosters an open and airy expression," said the architect.
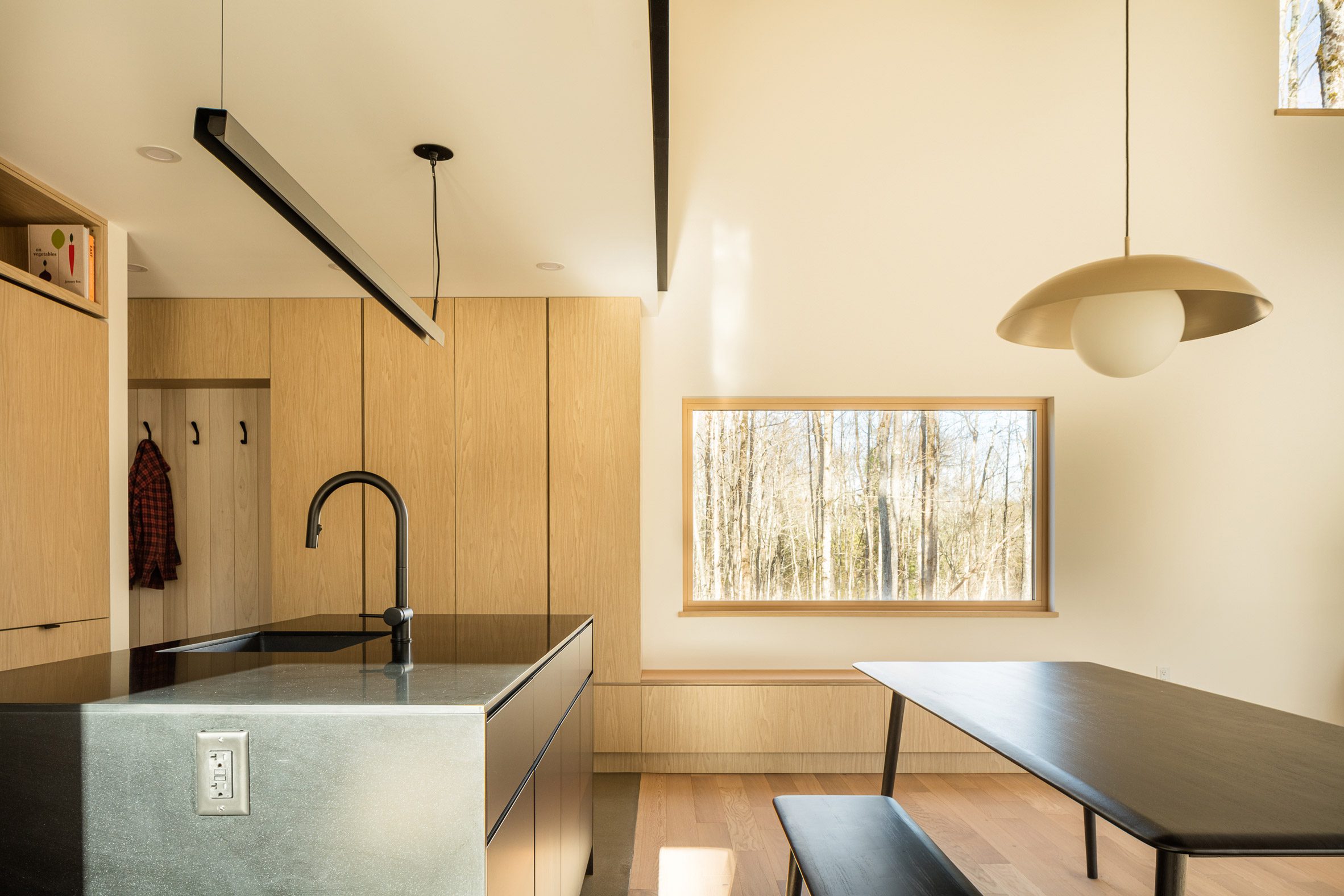
Upstairs, the primary bedroom and a guest room share a restroom on the landing.
"The poplar boards that cover the cathedral ceiling are visible in every room upstairs," said Handa. "This creates a relationship between the rooms, while also making them feel larger."
Throughout the home, the architect took care to curate views of the surrounding forest.
In the living room, a glazed corner creates continuity from the interior to the outdoors.
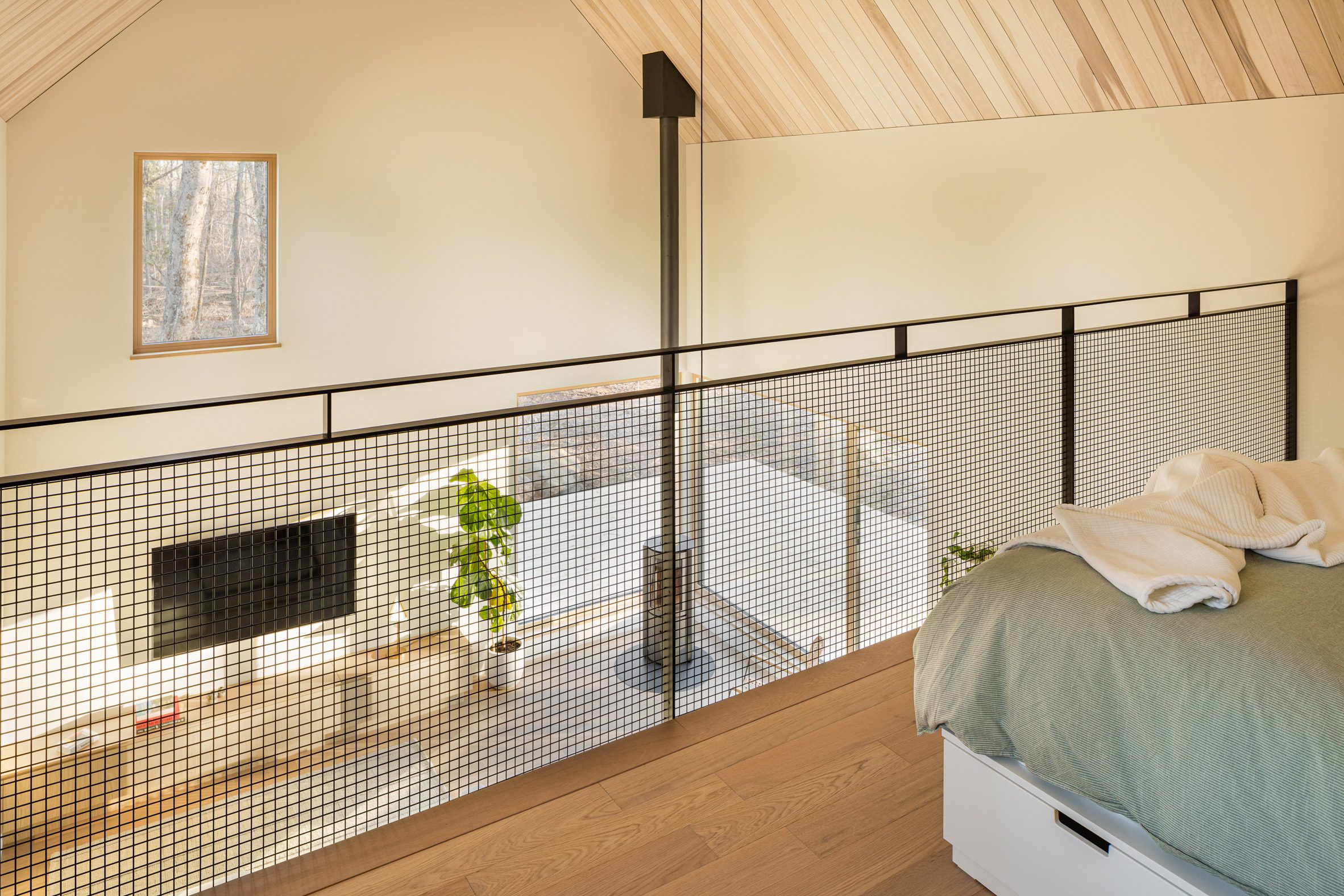
Other openings are more selective, offering framed vistas of the red maples and quaking aspens that surround the home.
A simple palette of pale wood tones and monochromatic accents rounds out the design, creating a tranquil atmosphere for this isolated retreat.
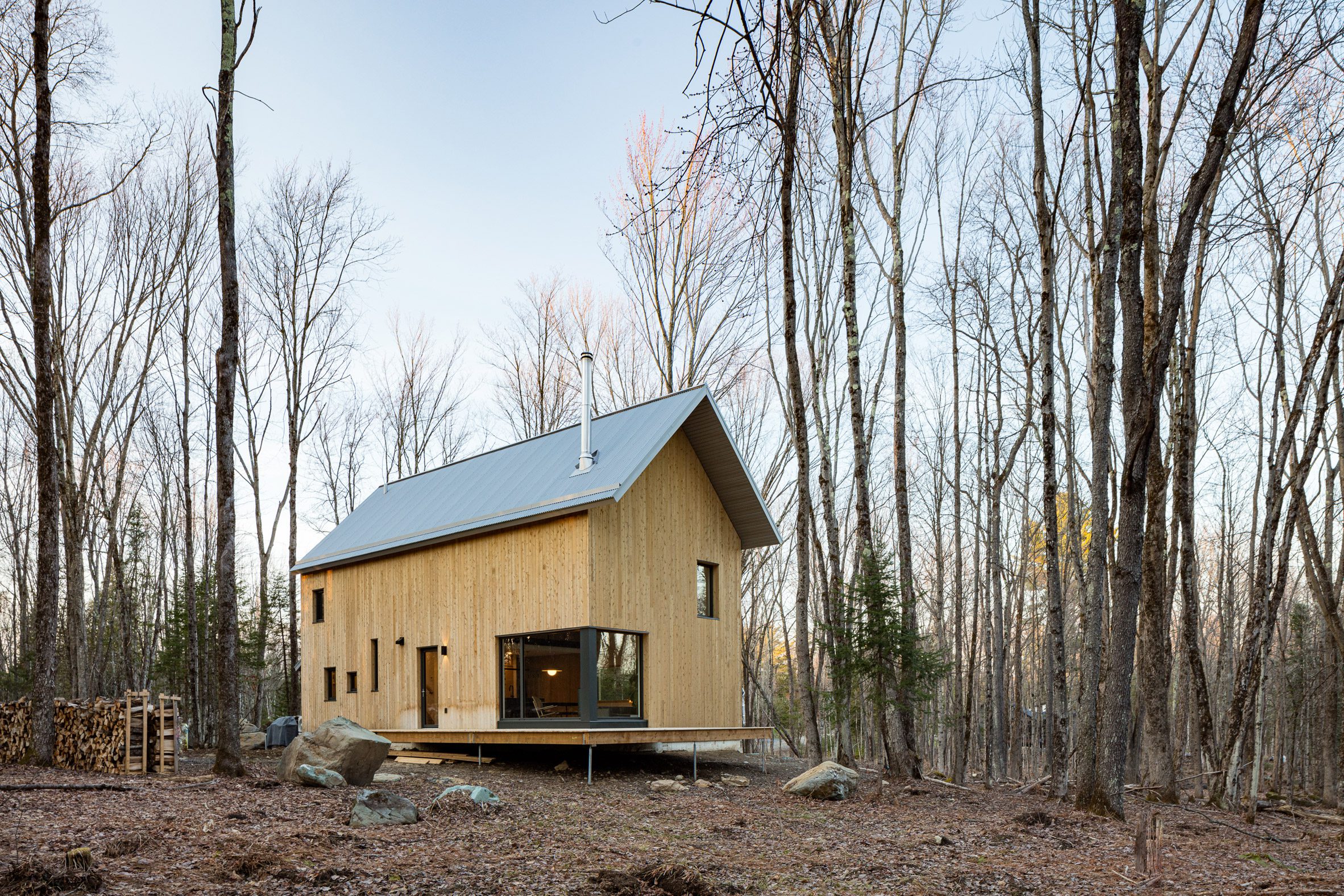
Handa's eponymous firm, Ravi Handa Architect, recently completed a wine bar that it co-owns called Stem, and a home in neighbouring Ontario that the studio designed in partnership with AAmp Studio.
The photography is by Maxime Brouillet.
Project credits:
Architecture: Ravi Handa Architect
Contractor: Construction N.H. Blanchette
The post Cedar cottage outside Montreal by Ravi Handa maximises its compact footprint appeared first on Dezeen.
from Dezeen https://ift.tt/3B2gY7g
No comments:
Post a Comment