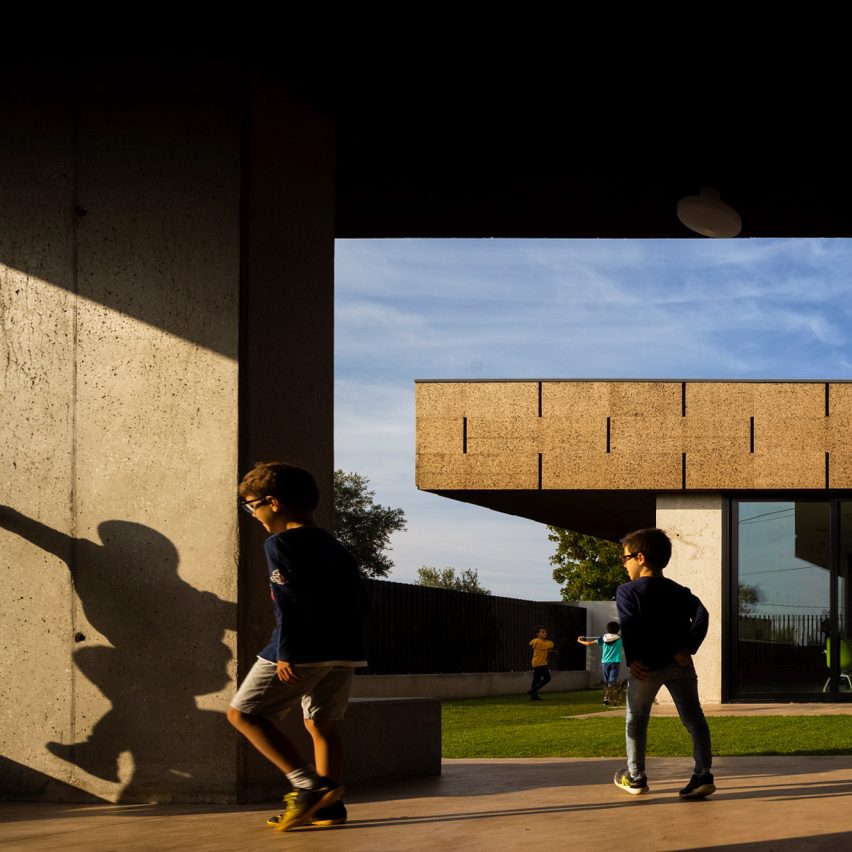
Cork-clad concrete canopies cover large outdoor gathering spaces at a primary school on the outskirts of Leiria, Portugal, designed by local practice Contaminar Arquitetos.
Casa da Árvore or Tree House was designed to foster a close connection to the outdoors and a nearby pine forest, with classrooms opening onto a central courtyard surrounded by a series of covered patios.
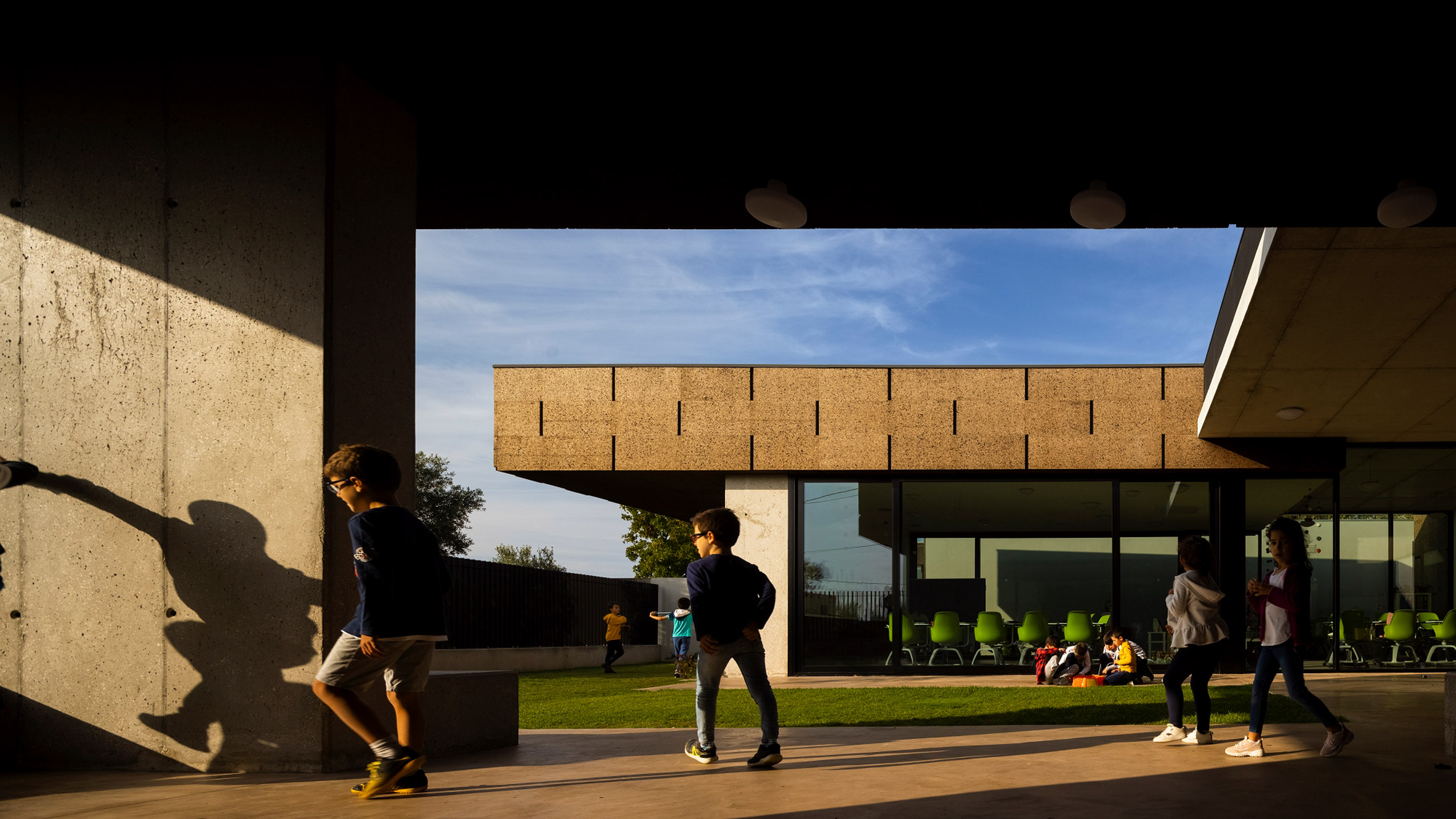
"The idea of connecting classrooms to outside space was the starting point for the development of this project," said Contaminar Arquitectos.
"This premise, coupled with large windows, allowed us to create classrooms where the interior space appears as an extension of the exterior, thus creating a strong connection with nature."
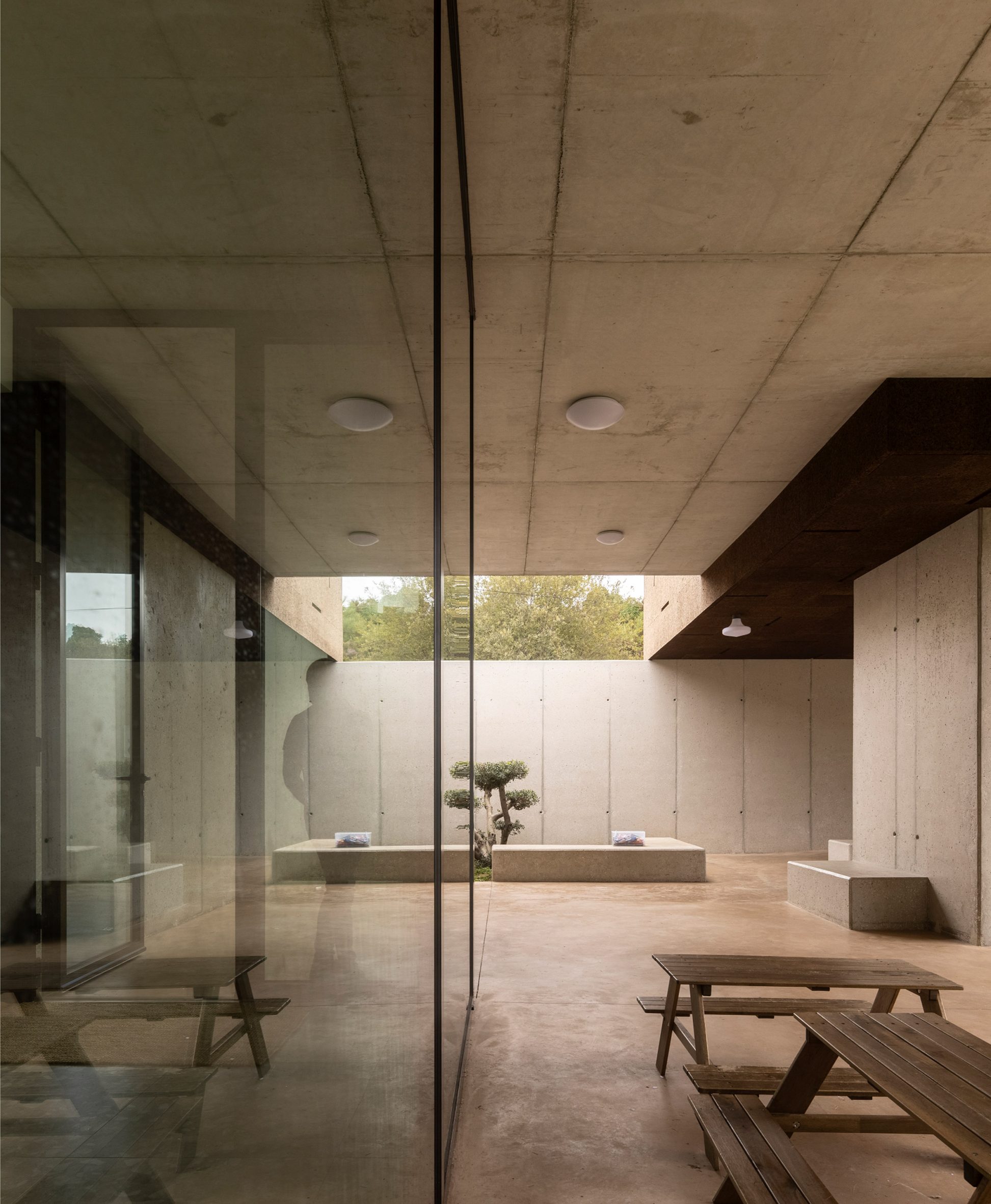
To the surrounding streets and roads the school presents simple, austere elevations. A base layer of concrete and flat roof sections are clad in cork tiles, laid to create a rhythm of thin gaps between the panels across the exterior.
The school's entrance, with bespoke wooden door-pulls, leads up a low ramp directly into the central courtyard space, revealing views into the interiors through large sliding glass doors as well as back out of the site through a black metal fence.
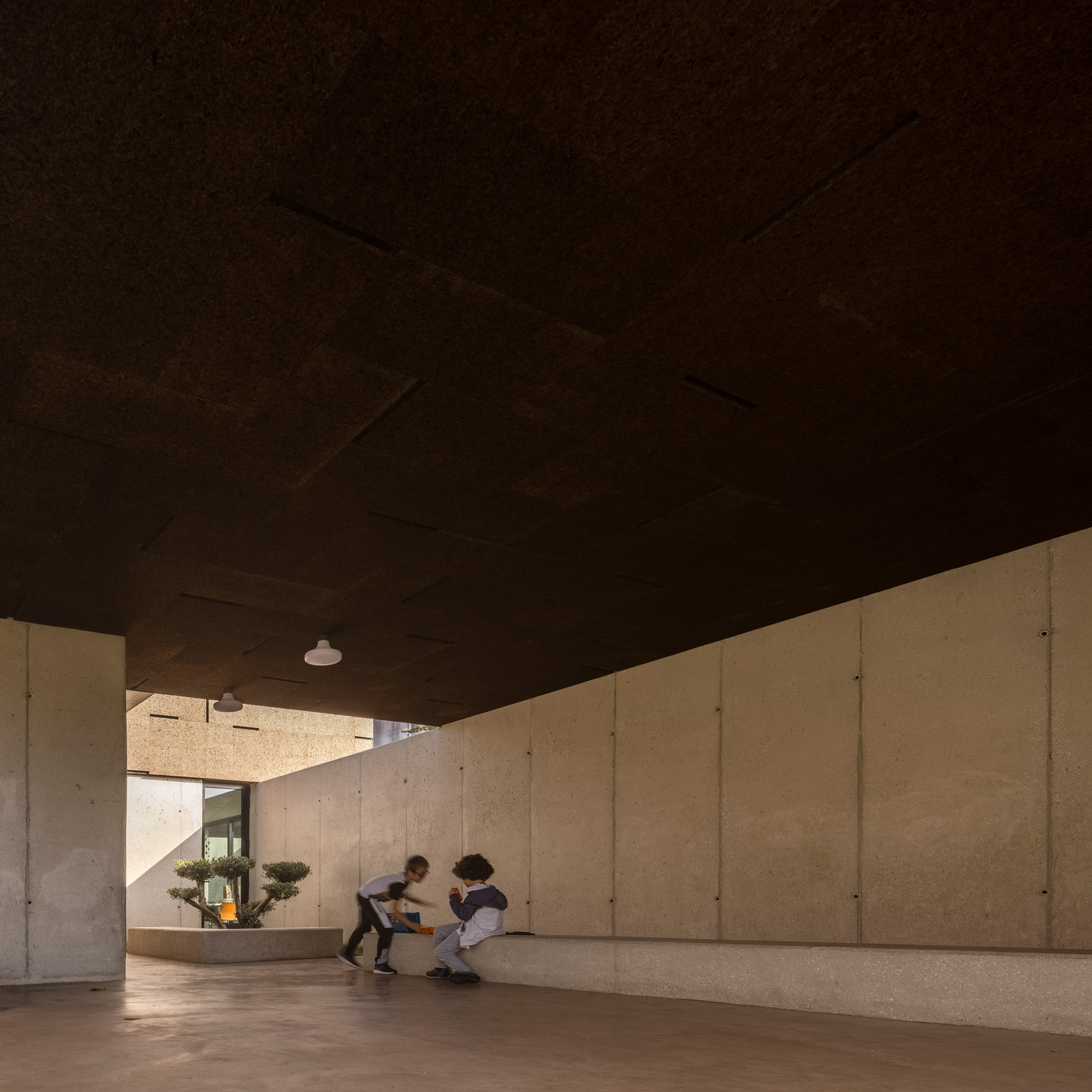
The simple plan sees two large classroom spaces arranged to the north and east of this courtyard, separated by an office and facilities block in the building's corner.
Inside the courtyard, the use of cork panels as cladding for the building's upper sections continues, extending around to cover the ceilings of the external canopies, which also feature light fittings.
Concrete pillars are surrounded by concrete-block seating areas, conceived as the "tree-trunks" supporting the cork canopy, while the centre of the courtyard is covered in grass and is planted with a tree.
"The [cork] was crafted like pieces of a puzzle, creating a rhythm on the facade that allows for different appropriations and movements," said the practice.
"The use of natural cork as a cladding material in the eaves connects us with nature...the concrete of the walls almost alluding to the roots of the trees, where you can see the inert materials that make up and support the structure."
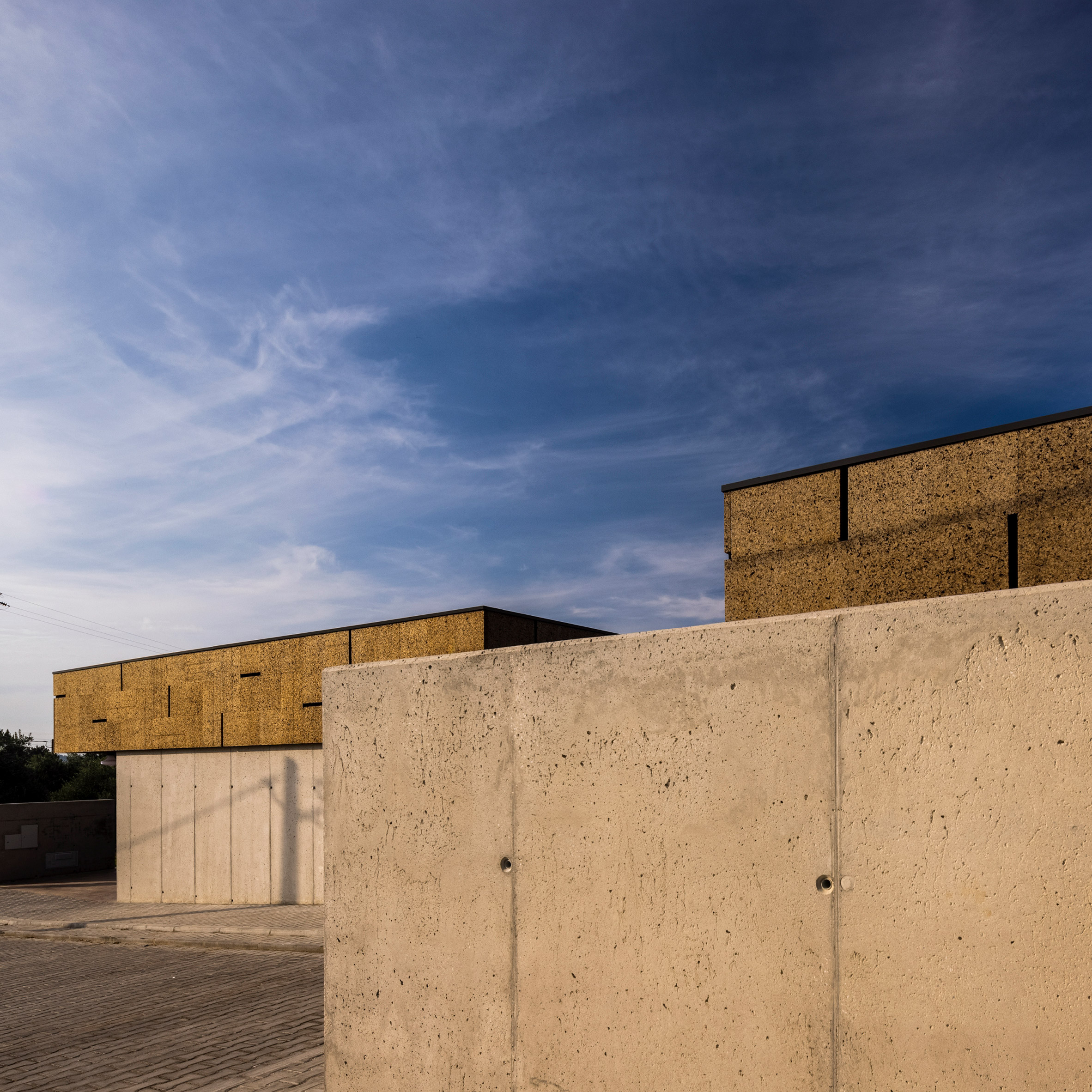
The classroom interiors have been left open and flexible to allow for a range of layouts and connections to the exterior. Sections of wall and a run of large timber slats create privacy from the outside.
Last year, Contaminar Arquitetos also completed a home called Casa Povo on the outskirts of Leiria, with an angular, concrete form referencing a series of nearby caves.
Photography is by Fernando Guerra.
The post Contaminar Arquitetos designs concrete and cork school in Portugal appeared first on Dezeen.
from Dezeen https://ift.tt/3AWvLzl
No comments:
Post a Comment