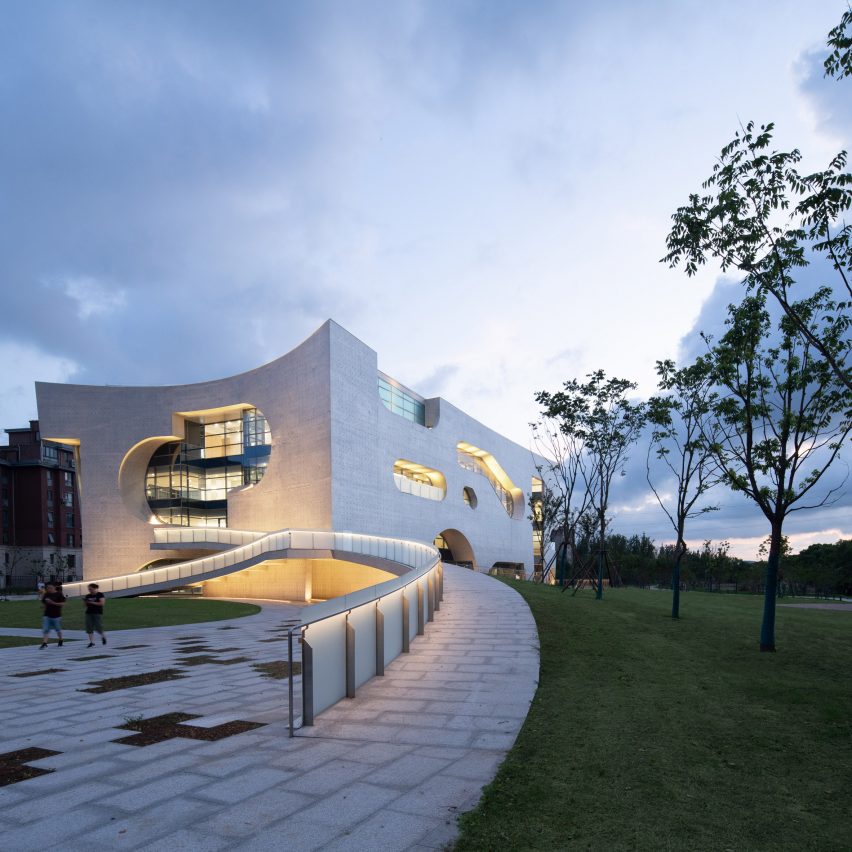
Steven Holl Architects has completed a cultural and health centre in Shanghai, comprising a pair of concrete buildings punctured by irregular openings that are set within a landscaped park.
The firm headed by architect Steven Holl designed the Cofco Cultural and Health Center in 2016 for a site next to the Punan Canal in Shanghai's Fengxian District.
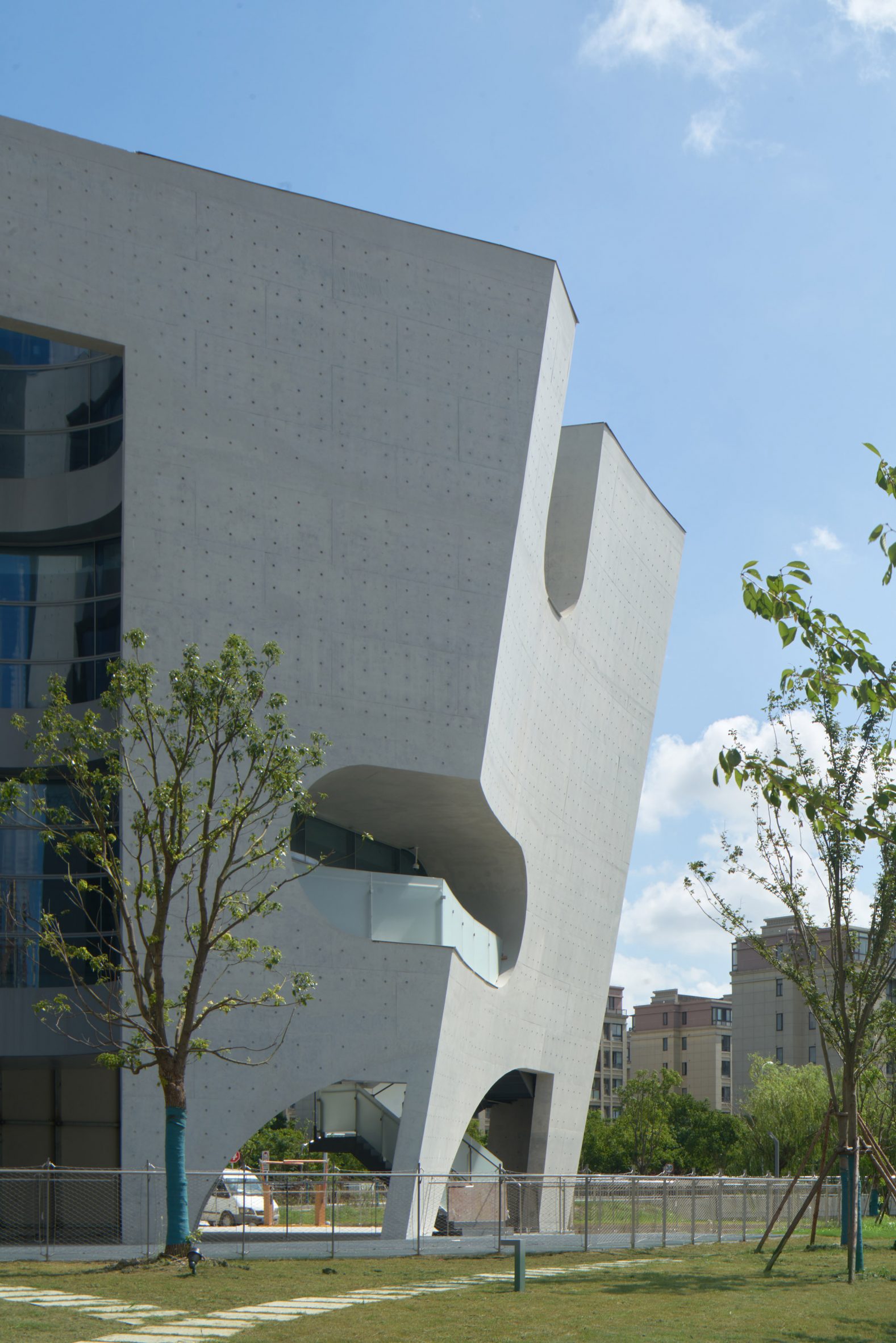
The area is dominated by rows of uniform apartments blocks, so Holl designed the project as a "social condenser" that helps to bring the community together by providing a new public space.
"While the housing blocks are repetitive and extensive, here the architecture is of spatial energy and openness," the studio said, "inviting the whole community in for recreational and cultural programmes while health needs are provided by the integral health building."
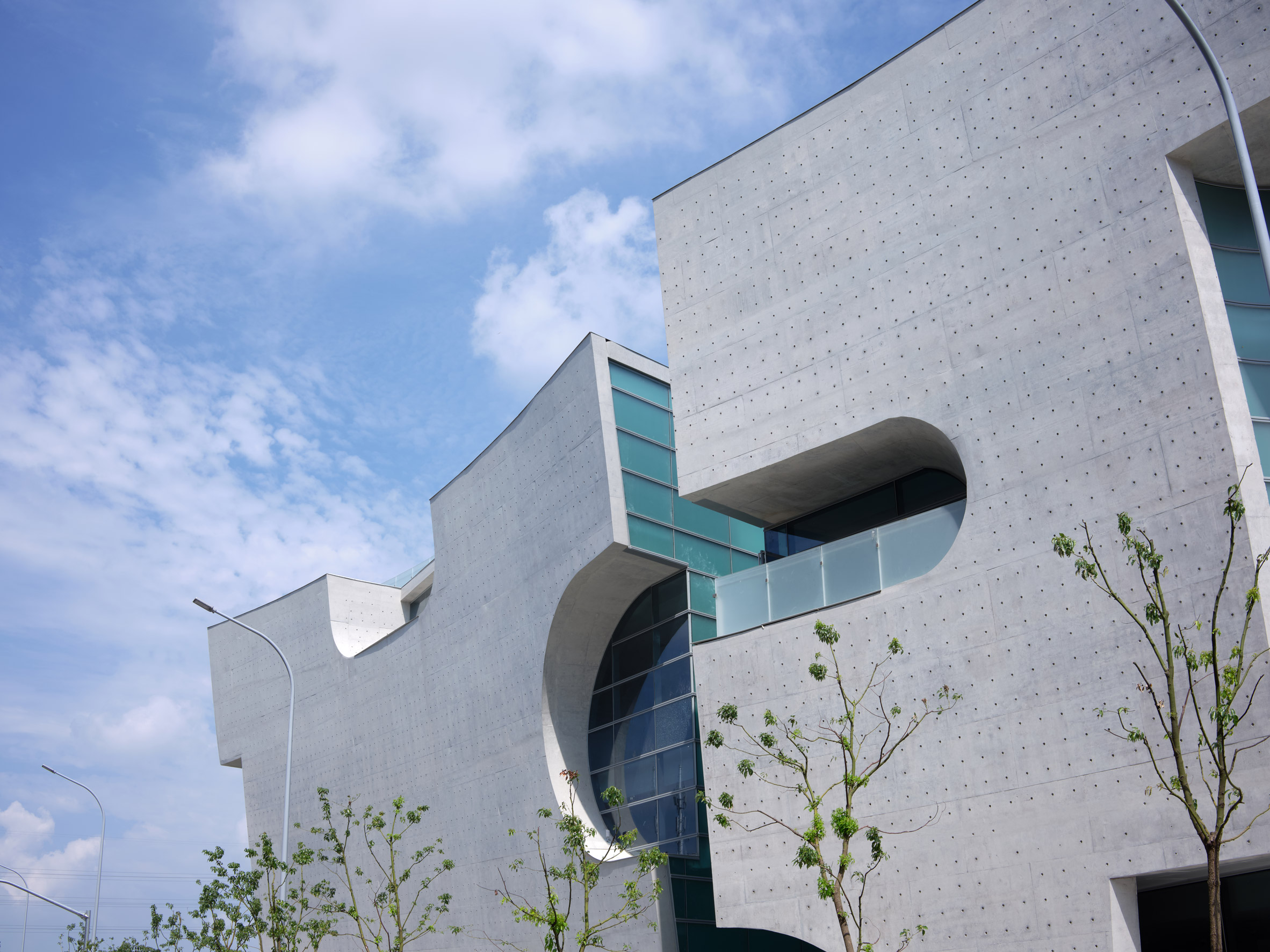
Holl explained that the project's use of green space and its attempts at maximising fresh air and natural light embody how his firm has adapted its approach in response to health concerns raised during the Covid-19 pandemic.
"To work on architecture for culture and health is a social commitment, much needed in our current moment, as we continue to feel the global impacts of the pandemic," the architect pointed out.
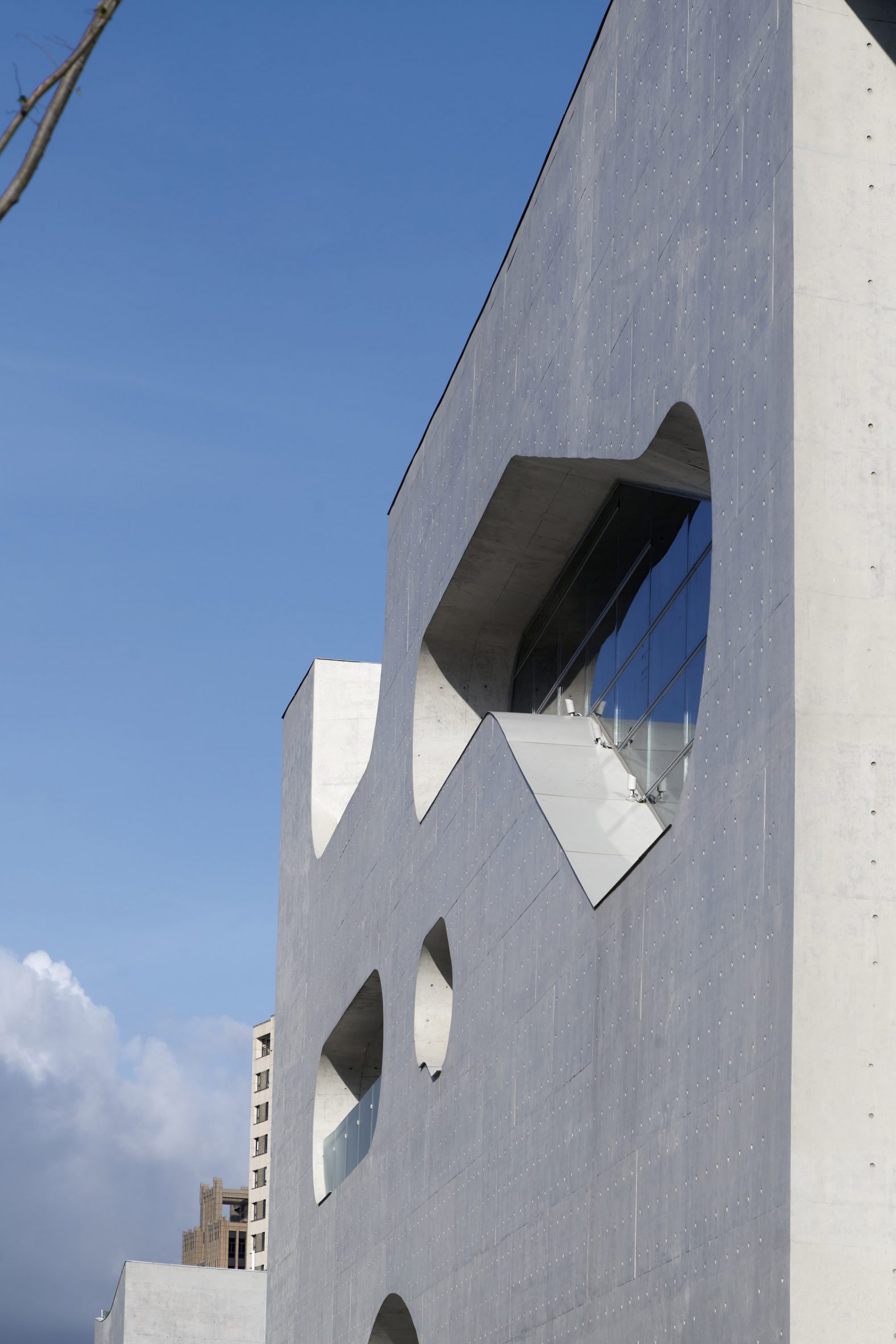
The design of the landscape and the two new public buildings reference philosopher Karl Popper's 1965 lecture Of Clouds and Clocks, which explores the evolutionary model of free will.
The landscaping at the Cofco Cultural and Health Center is organised as a series of clock-like circles, including a central courtyard and a wildflower garden that are both separated into quadrants by pathways.
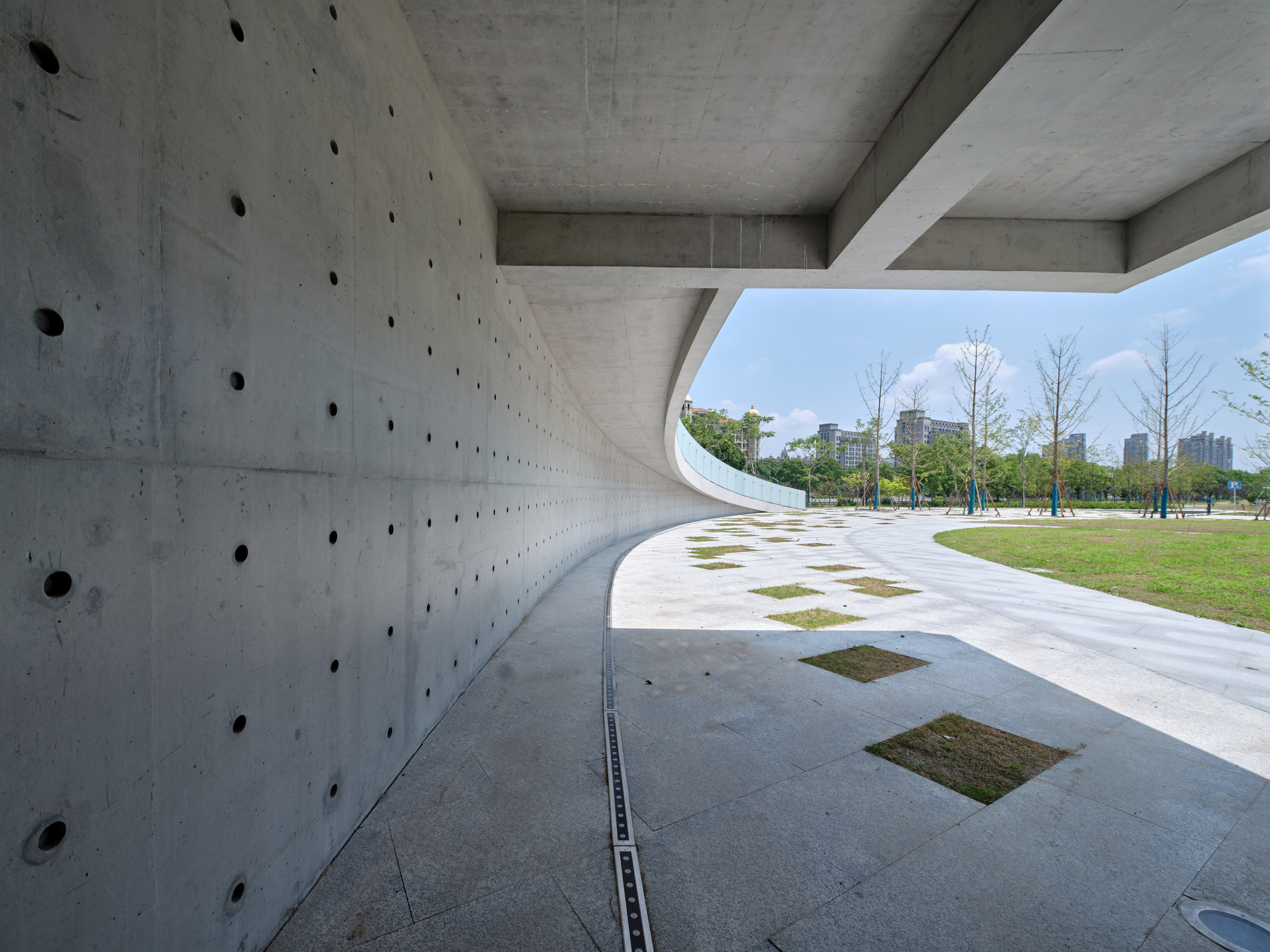
The buildings are described as being "cloud-like in their porosity and openness" with their light-grey concrete volumes punctured by irregular openings that expose the interiors.
The cultural centre features a transparent base lined with glazed walls that allow views into the cafe, games area and communal activity space on the ground floor.
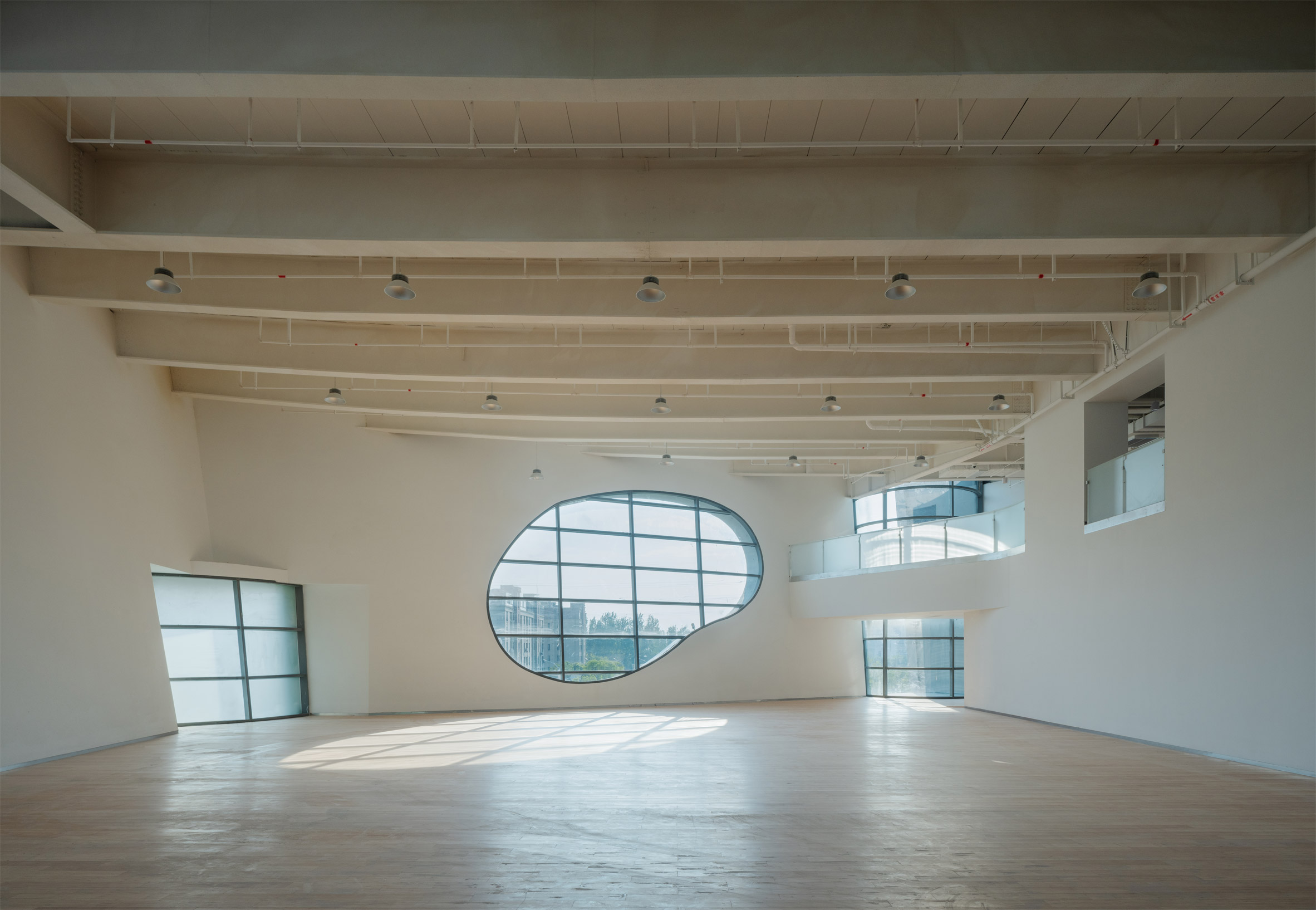
Visitors can also enter the building using a gently curving ramp that leads from the central courtyard to an entrance set into a three-storey glazed opening.
The entrance provides access to a library, internet service area and a large auditorium on the first floor. The two upper floors accommodate sports and game facilities including badminton courts, a pingpong room and a gymnasium.
A circular void punched into the centre of the building is lined with translucent glass panels that allow daylight to filter into the internal circulation areas. An external stair weaves its way through the void, providing access to each level.
Similarly to the Cultural Center, the Health Center located on the opposite side of the courtyard also features a concave facade that follows the outline of the circular central space.
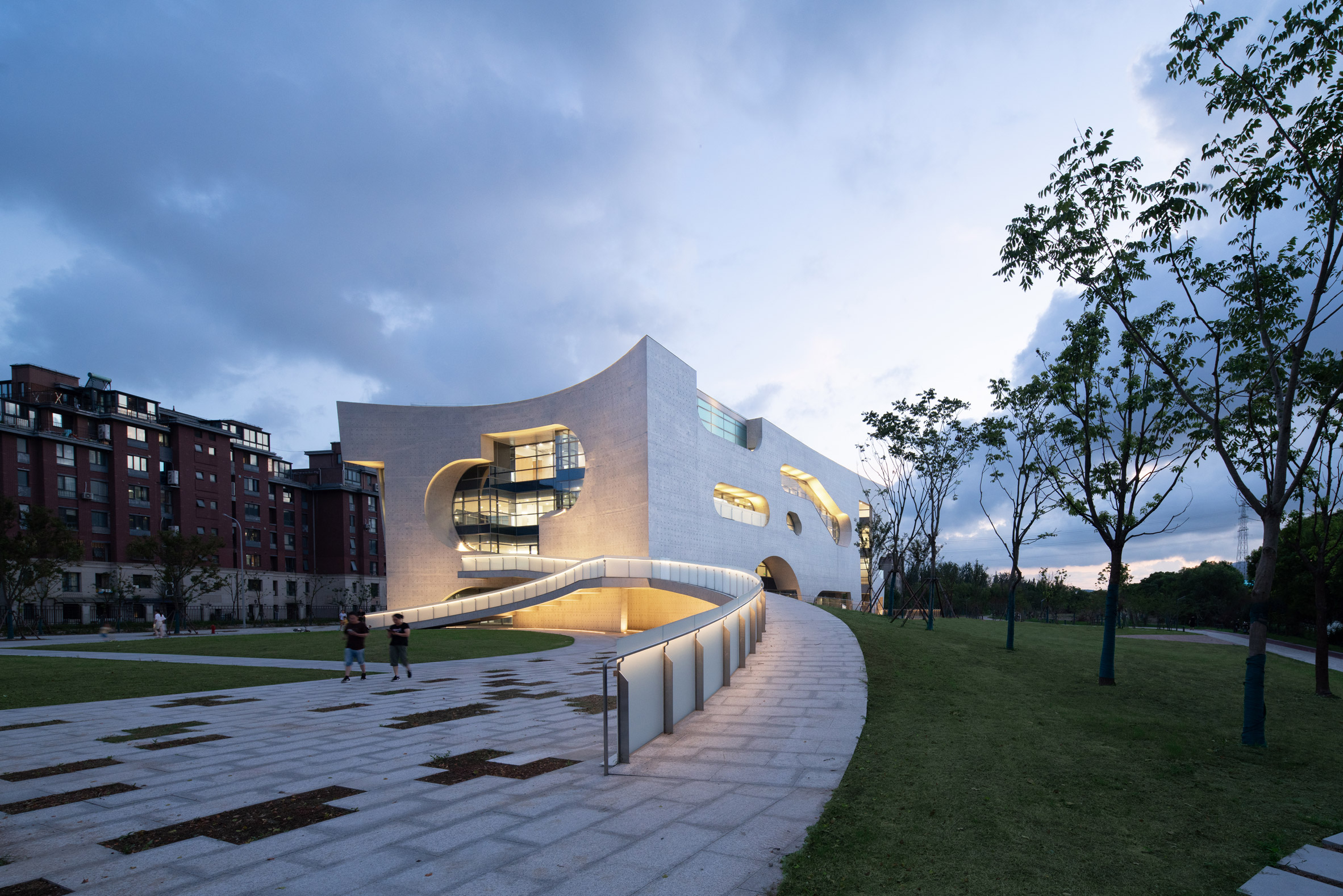
The Health Center contains a curving central atrium that extends the full height of the building and is topped with a translucent roof light.
A lobby arranged around the atrium on the ground floor is connected to the upper levels by a curving staircase.
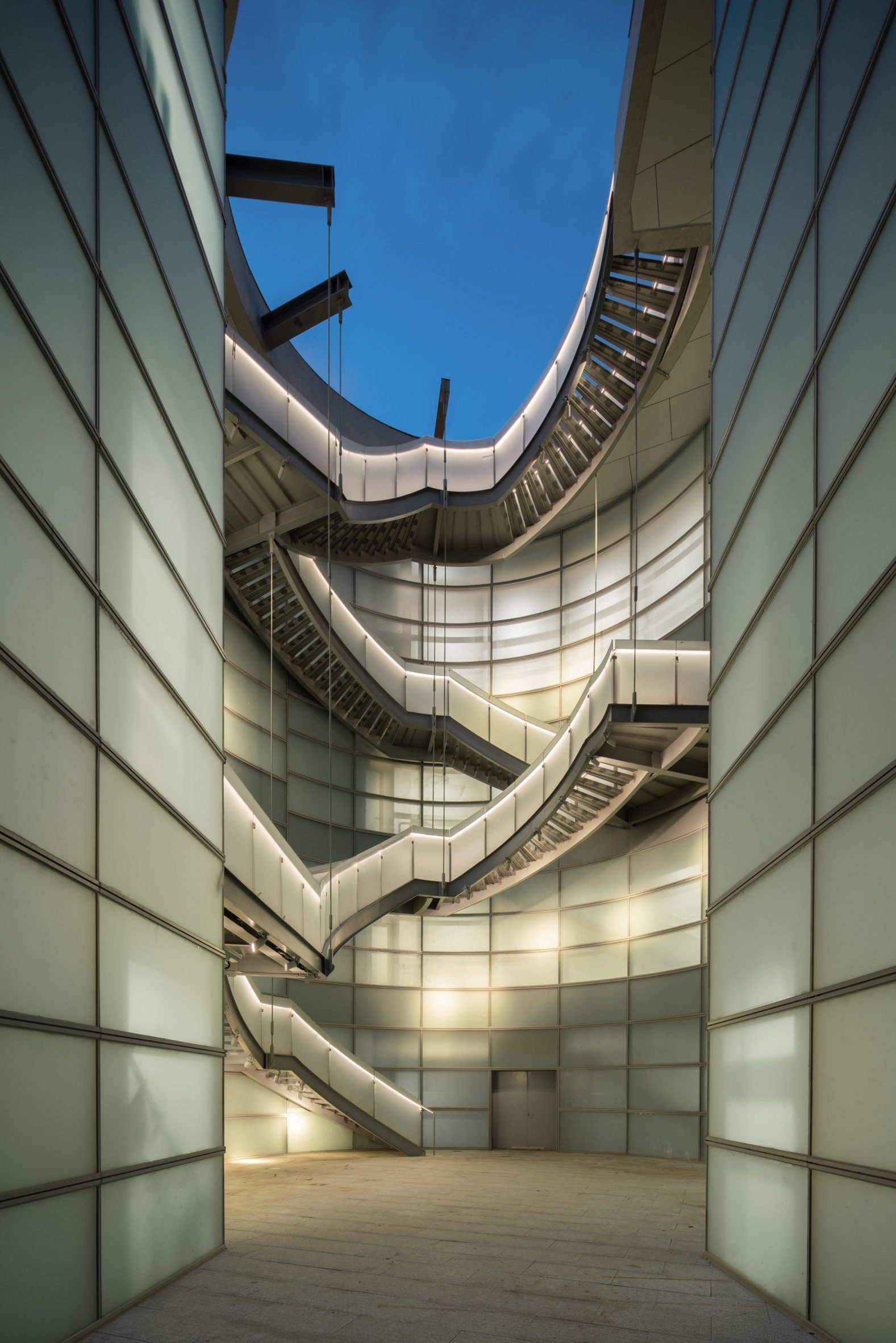
The ground floor also accommodates a waiting area, pharmacy and consultation rooms, with the treatment areas, administrative facilities and breakout areas located on the upper floors.
Both of the buildings have green sedum roofs that help them merge with the landscape when seen from above and from the surrounding apartment buildings.
Holl's architectural philosophy focuses on responding to the unique characteristics of a building's site and programmatic requirements. Space, light and materials are manipulated to create places that are strongly connected to their context.
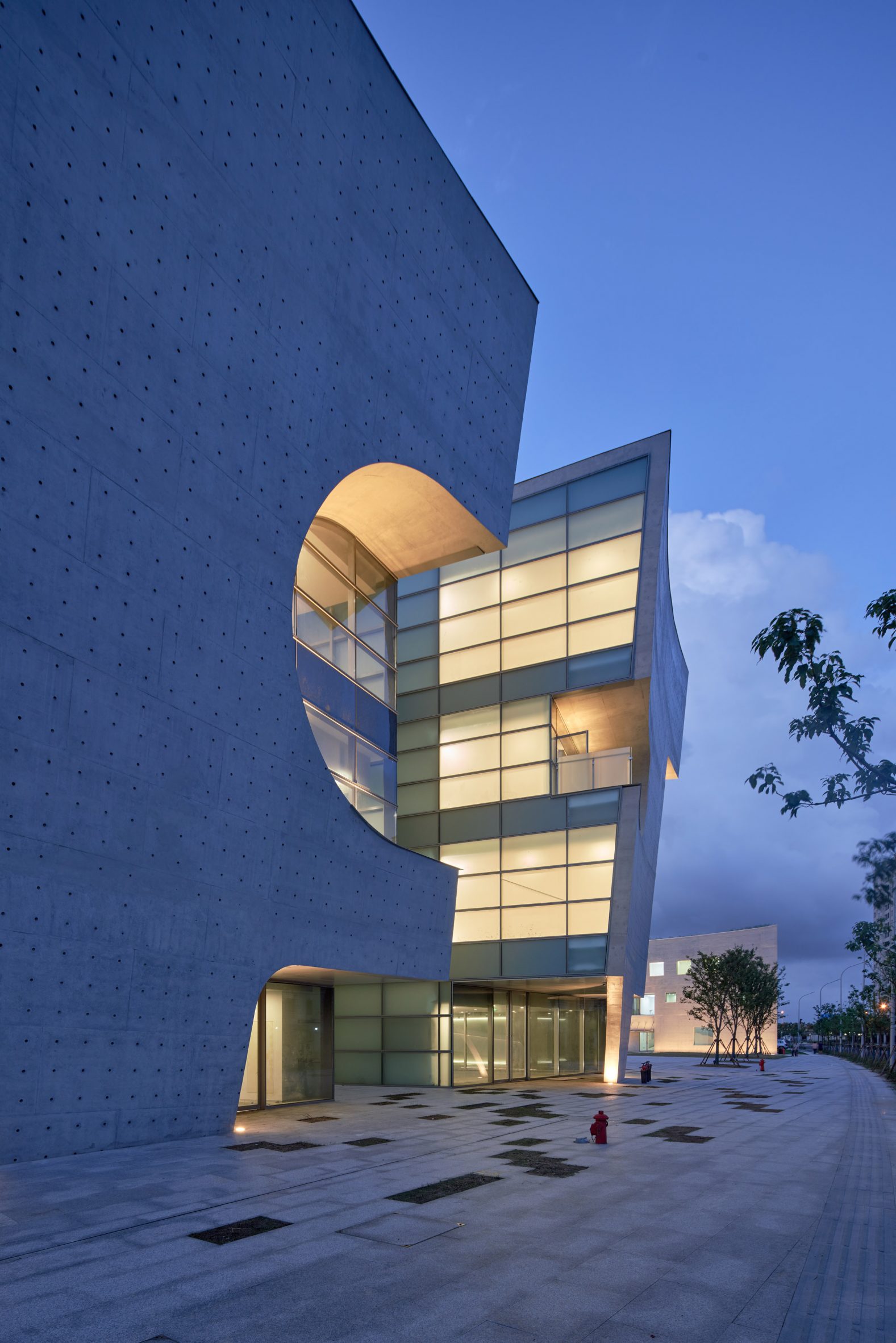
The Cofco project's combination of geometric volumes and organically shaped cutouts is reminiscent of some of the architect's earlier work, including the Hunters Point Library in New York City.
The firm's design for the Museum of Fine Arts Houston features a roof formed of multiple concave curved sections which it claimed was "imagined from cloud circles".
The photography is courtesy of Aogvision.
The post Steven Holl completes "energetic and open" Cofco Cultural and Health Center in Shanghai appeared first on Dezeen.
from Dezeen https://ift.tt/3nIzf3W
No comments:
Post a Comment