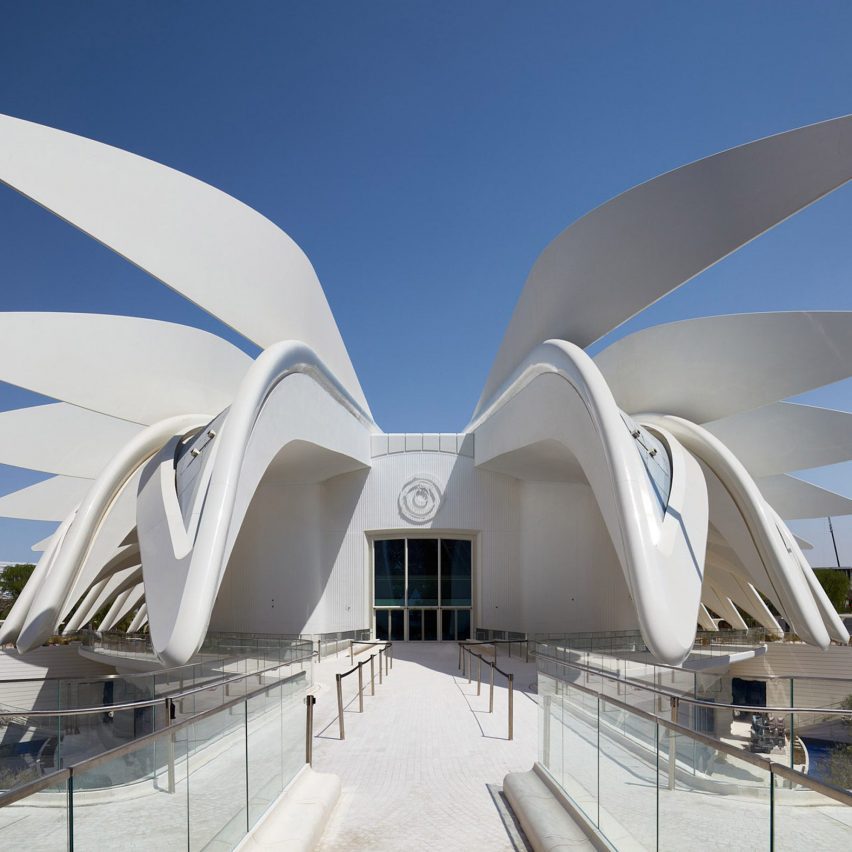
The Dubai Expo has officially opened with pavilions designed by architects including Foster + Partners, WOHA and Santiago Calatrava. Here we round up 10 of the most interesting.
UAE Pavilion by Santiago Calatrava
Designed by Spanish architect Santiago Calatrava, the host nation's pavilion was informed by the shape of a falcon's wing.
The building is topped with 28 carbon fibre "wings" that can be closed to shelter the roof solar panels.
Singapore studio WOHA created a plant-filled pavilion for the country's pavilion at the expo.
Described by the studio as a "three-dimensional garden", the building has a series of raised walkways that wrap around three plant-covered cones.
The Finland Pavilion was built around a calm, timber-lined space where people can escape the bustle of the expo.
Designed by Helsinki studio JKMM Architects, the pavilion was covered in a white tensioned industrial fabric to evoke the appearance of Finnish snow.
The UK's contribution to the expo is a cone-shaped cross-laminated timber pavilion created by British designer Es Devlin.
It was designed to display an AI-generated poem across its facade.
Mobility Pavilion by Foster + Partners
This trefoil-shaped pavilion, designed by UK studio Foster + Partners, anchors the expo's mobility district.
Each of the building's three cantilevered forms contains a gallery with an immersive exhibition designed by London-based design consultancy MET Studio.
Italy Pavilion by Carlo Ratti Associati
Carlo Ratti Associati designed the Italy Pavilion to investigate reusable materials and natural cooling.
It was topped with three boat hulls – coloured green, white and red to match the Italian flag – and surrounded by a curtain made from 70 kilometres of recycled plastic rope.
The attention-grabbing Swiss Pavilion has a facade that acts as a giant mirror, which reflects the giant red entrance carpet.
Named Reflections, the pavilion was designed by Zürich-based architecture studio OOS to make visitors reflect on the image of Switzerland.
Sustainability Pavilion by Grimshaw
Anchoring the sustainability district, the Sustainability Pavilion was designed to generate all of its own water and energy.
UK studio Grimshaw topped the pavilion with a 135-metre-wide, solar-panel-covered canopy.
Dutch Pavilion by V8 Architects
Also located in the sustainability district, the Dutch Biotope pavilion was built around an 18-metre-high "food cone" covered with edible plants.
The pavilion is topped with colourful solar panels for power and extracts water from the desert air to irrigate the plants.
Opportunity Pavilion by AGi Architects
Spanish-Kuwaiti studio AGi Architects designed the main pavilion in the opportunity district.
Named Mission Possible, the building was built around a covered plaza.
Expo 2020 Dubai is open to the public from 1 October to 31 March 2022. See Dezeen Events Guide for an up-to-date list of architecture and design events taking place around the world.
The post Ten must-see pavilions at Dubai Expo 2020 appeared first on Dezeen.
from Dezeen https://ift.tt/3mROM0S
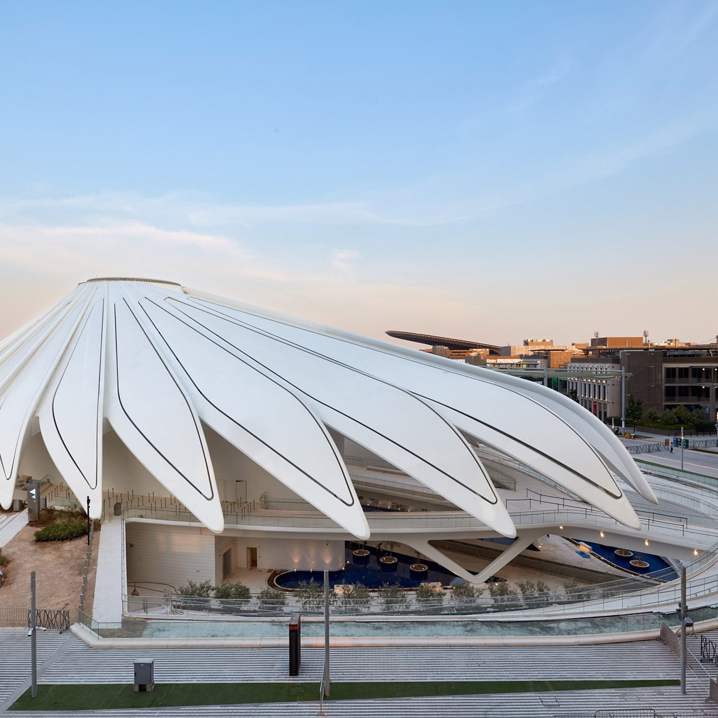
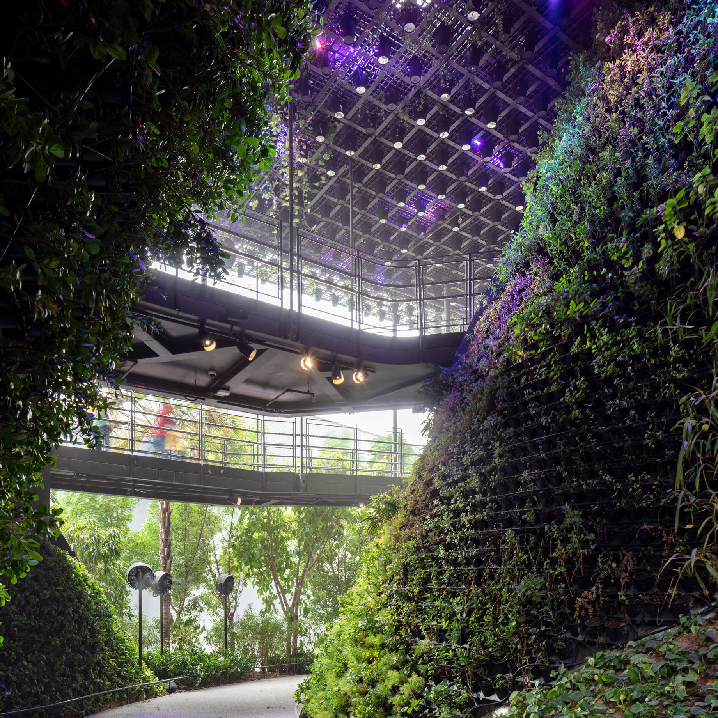
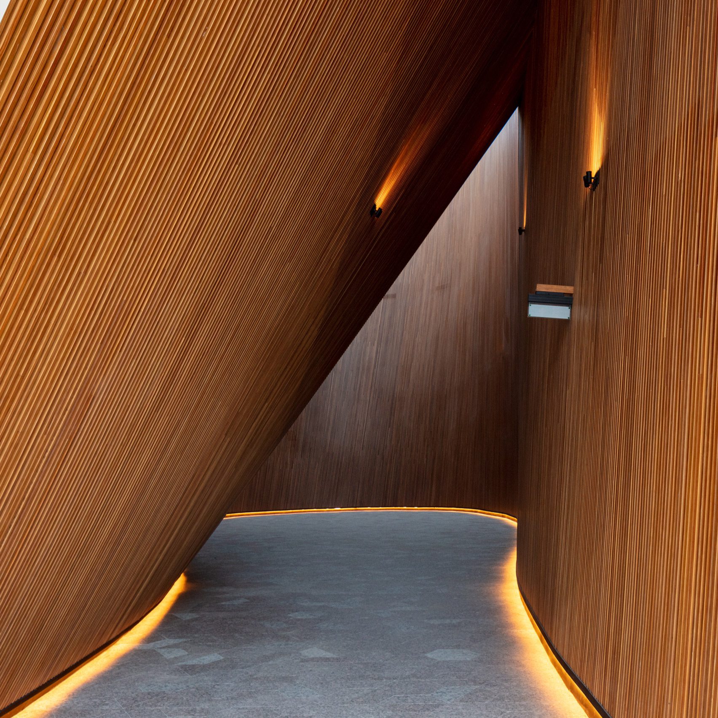
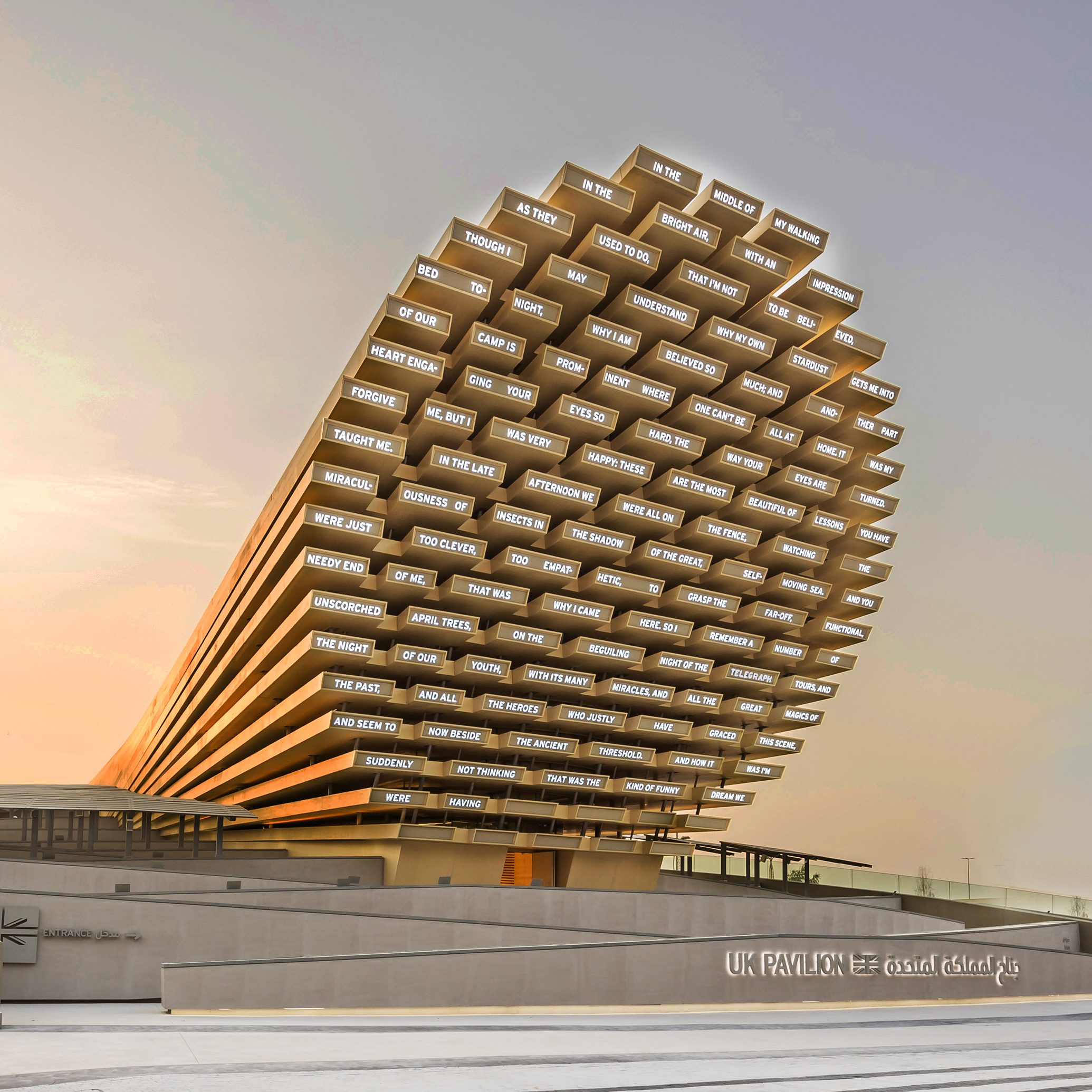
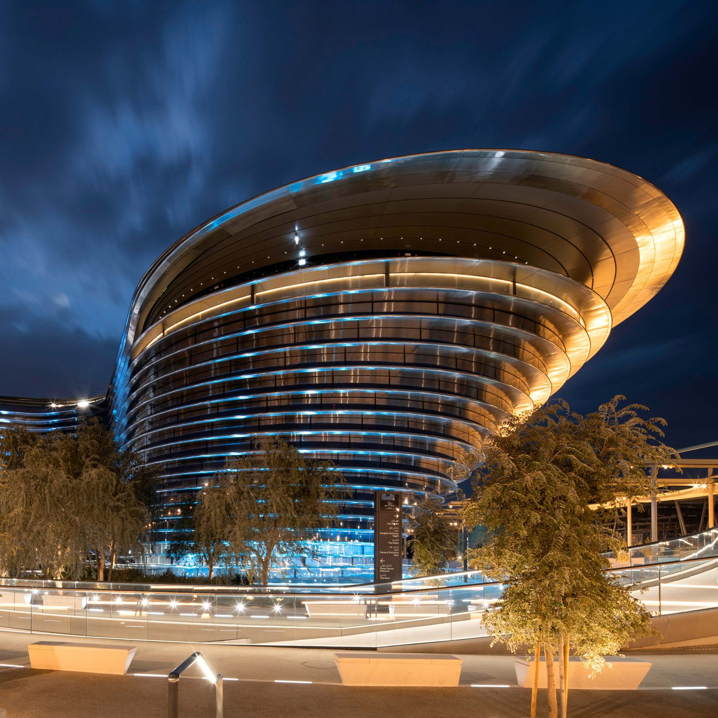
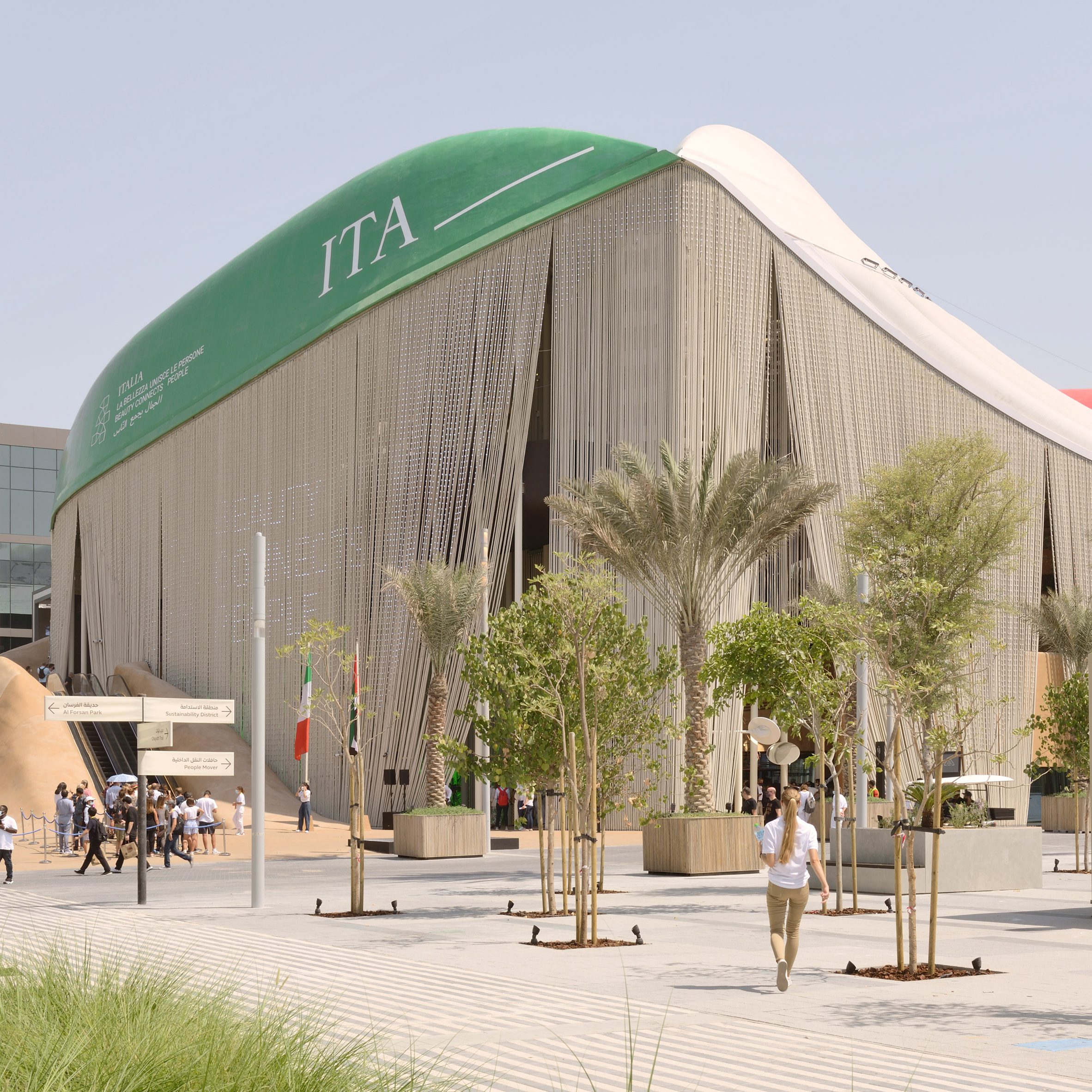
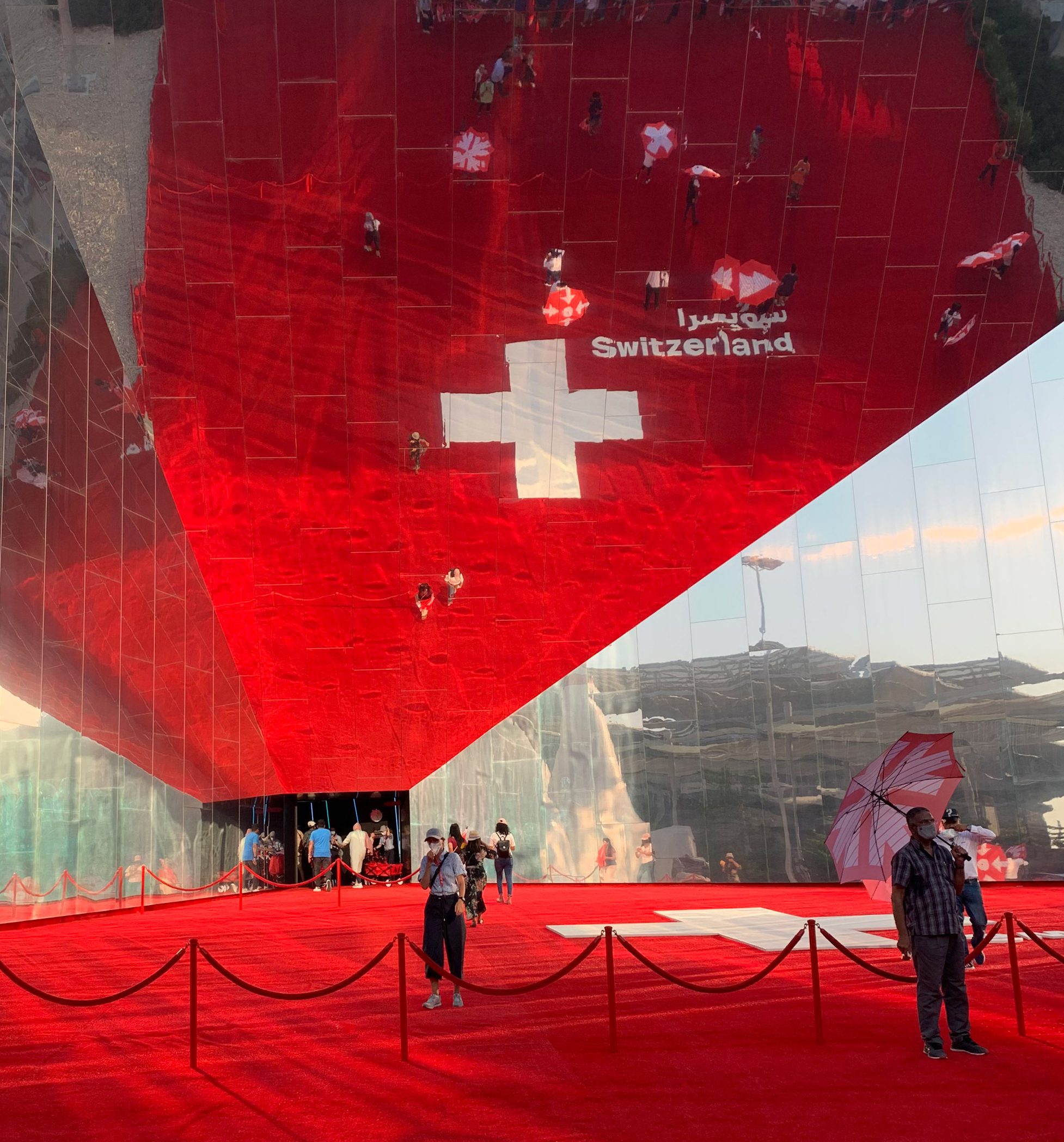
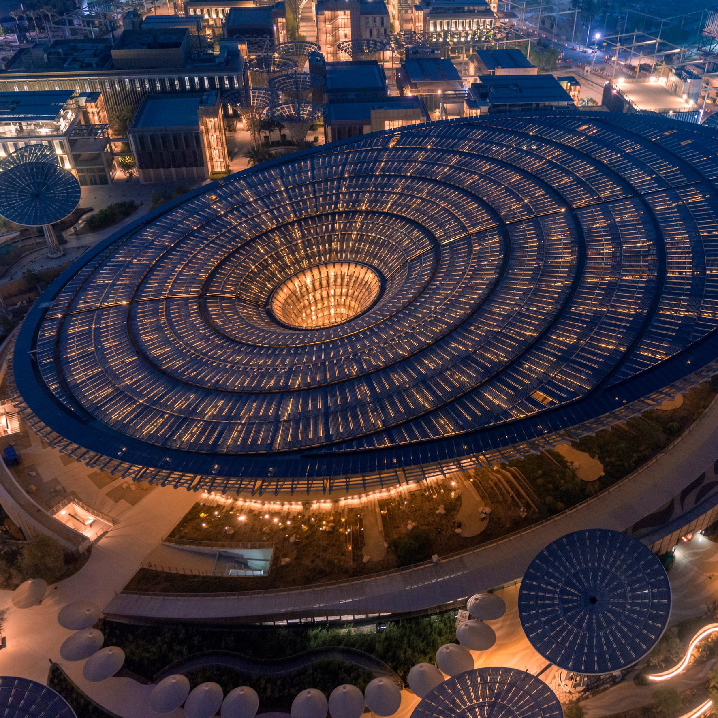
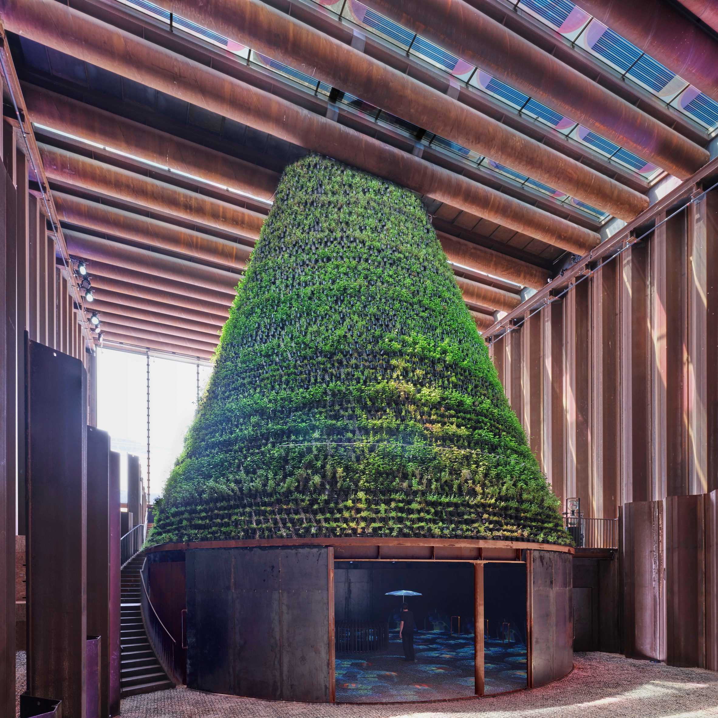
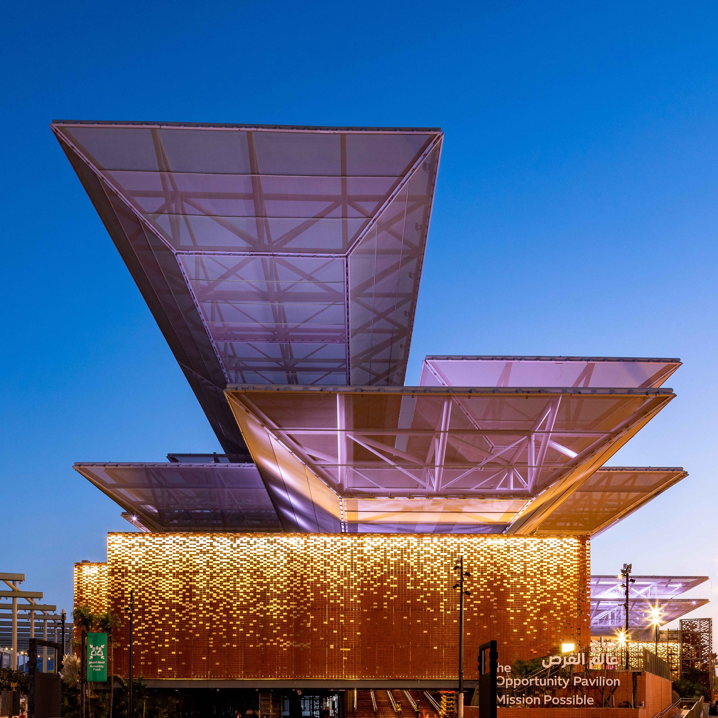
No comments:
Post a Comment