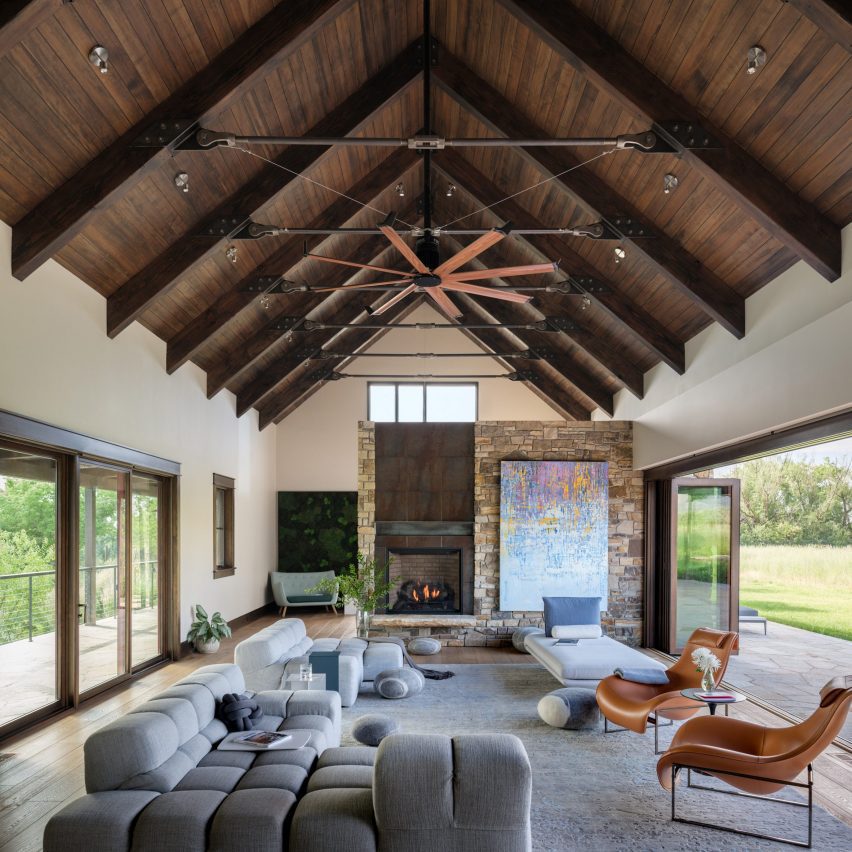
Chicago-based Tumu Studio has added a window wall to a home in Boulder, Colorado, so that residents can enjoy unobstructed views of the Rocky Mountain Foothills.
Measuring nine metres, or 30 feet, this panoramic glazing allows residents to open up their living space to the elements.
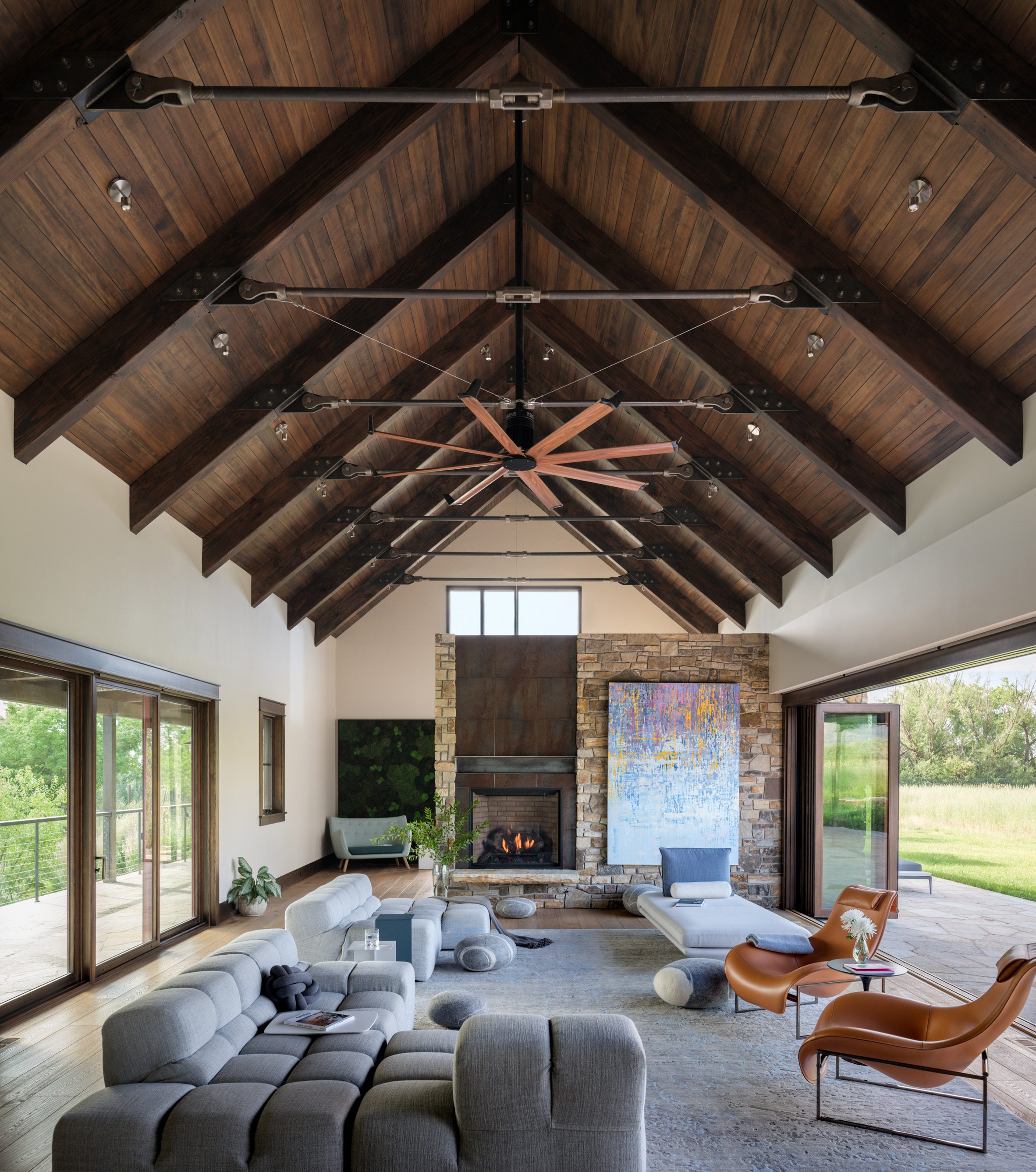
Tumu Studio created the new addition as part of a full renovation of the house, known as Flatirons Residence.
The architecture and design studio, led by Huili Feng and Ross Barney, were asked to adapt the living spaces to better suit its residents, a family of five, and to take better advantage of the scenic setting.
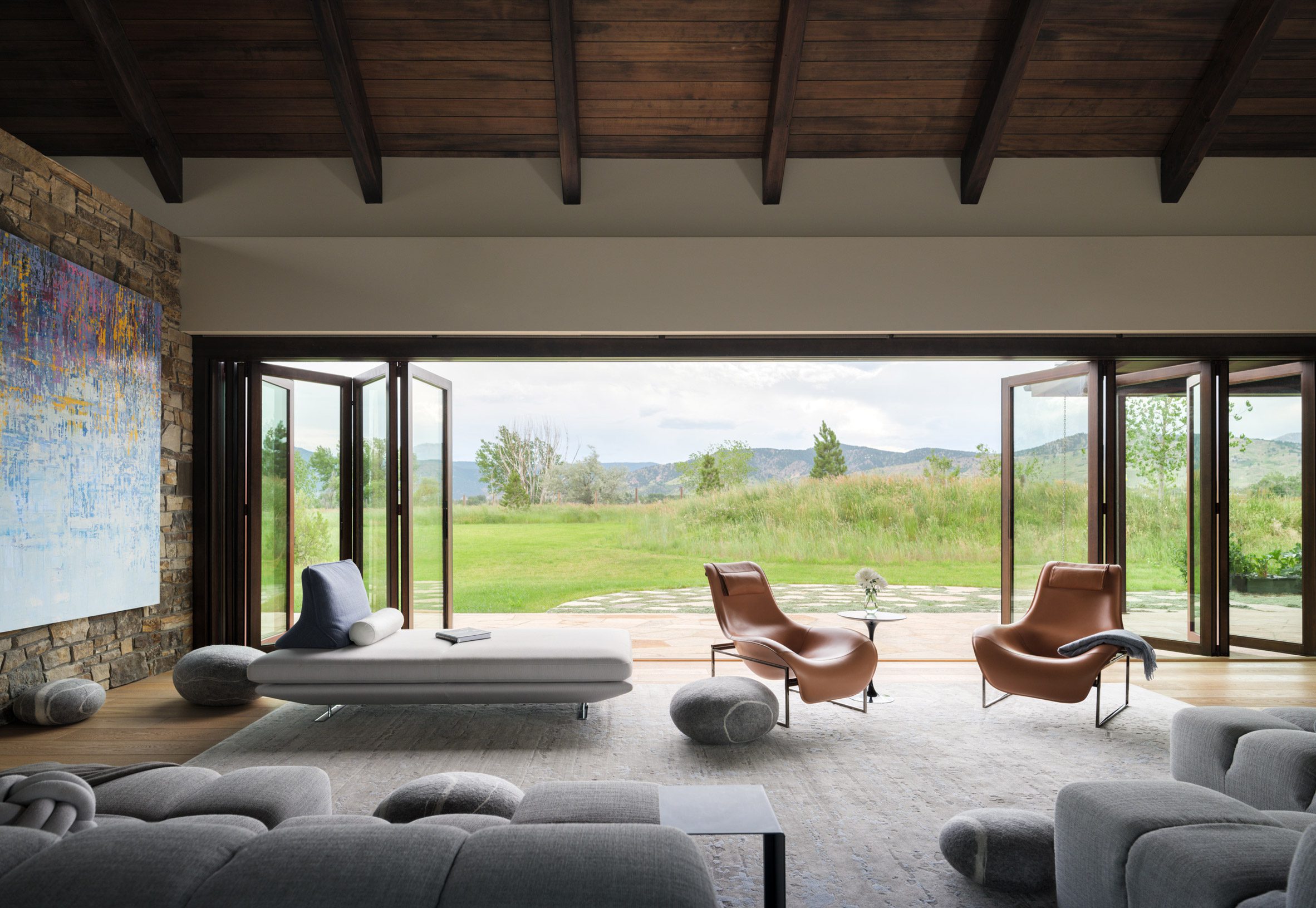
"The family bought the house when they relocated to Colorado from Illinois," said Feng.
"The family loves nature and being active outdoors, which is the main reason they choose to move," she told Dezeen.
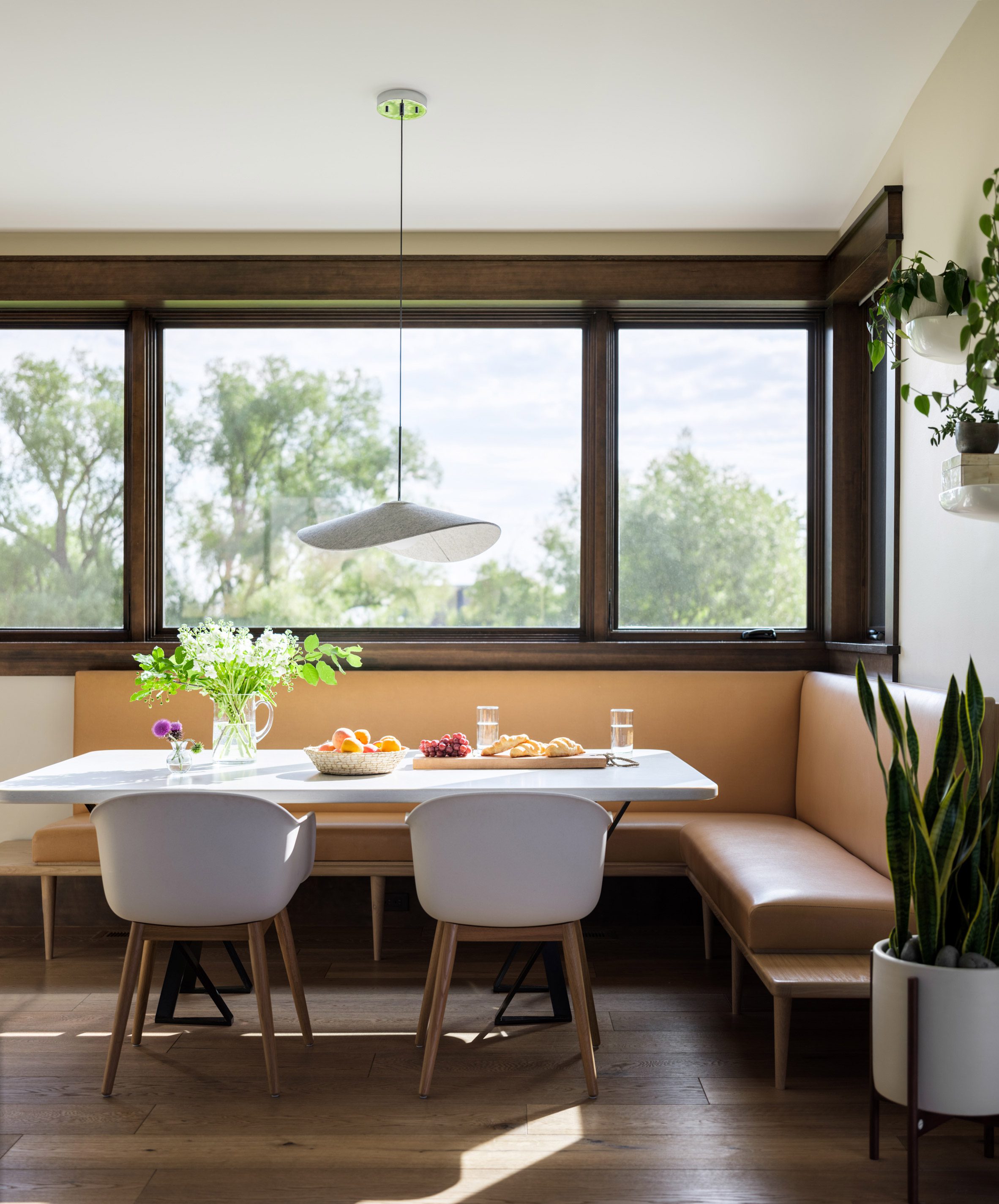
The low-rise building is characterised by a pitched, timber-framed roof, which creates a ski chalet feel. The interior is organised over two storeys, which align with the levels of the sloping landscape.
The renovation sees a few changes made to the building's layout, designed to suit the family's daily routines.
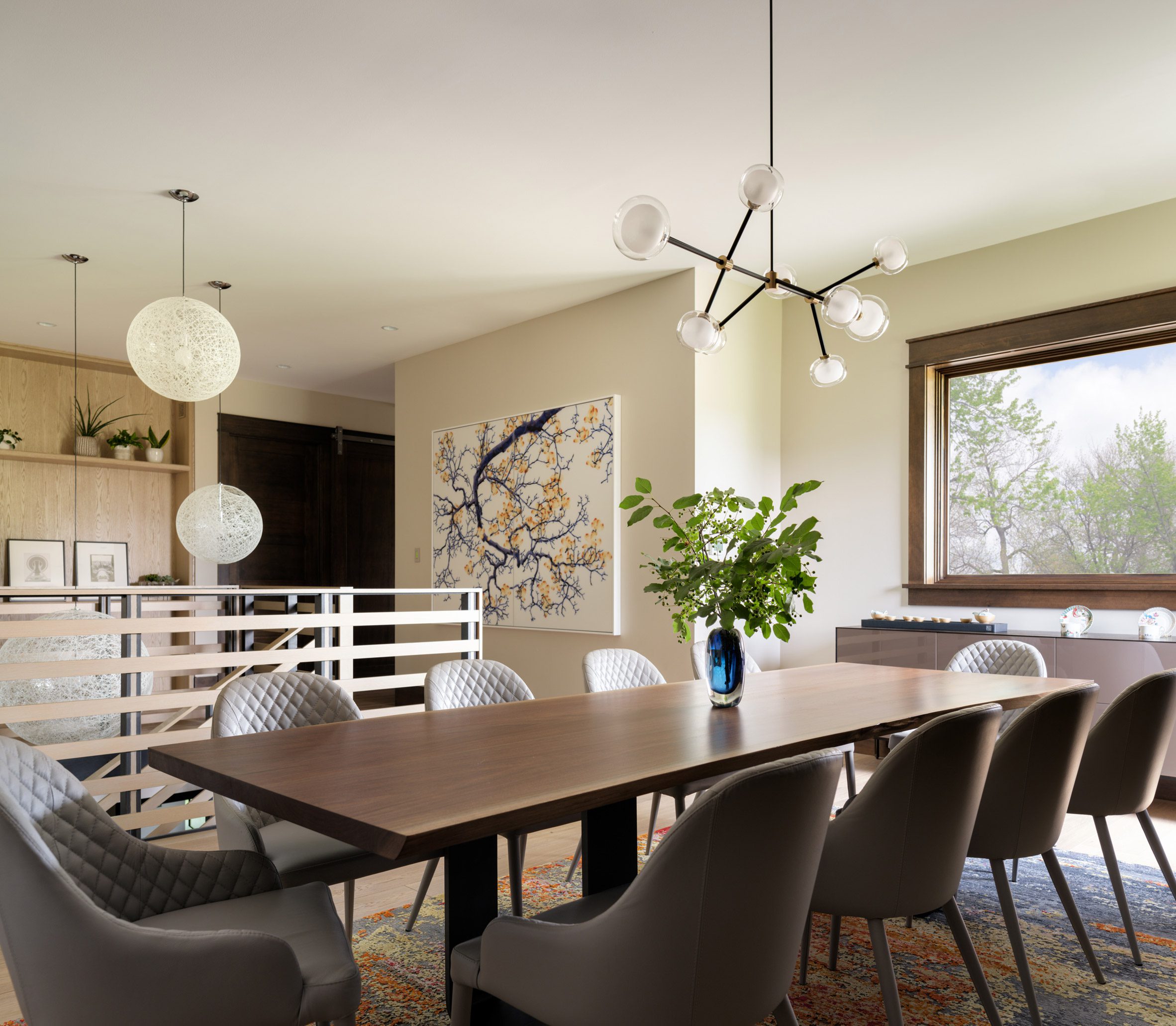
While most of the family rooms are located on the upper-ground floor, a new media room is created on the lower level. As the only room in the house with a screen, it is designed to be a social space.
"The family doesn't watch TV every day," explained Feng, "however they do enjoy watching documentaries, having family movie nights, entertaining during sports games, and of course, the kids love to play video games with their friends."
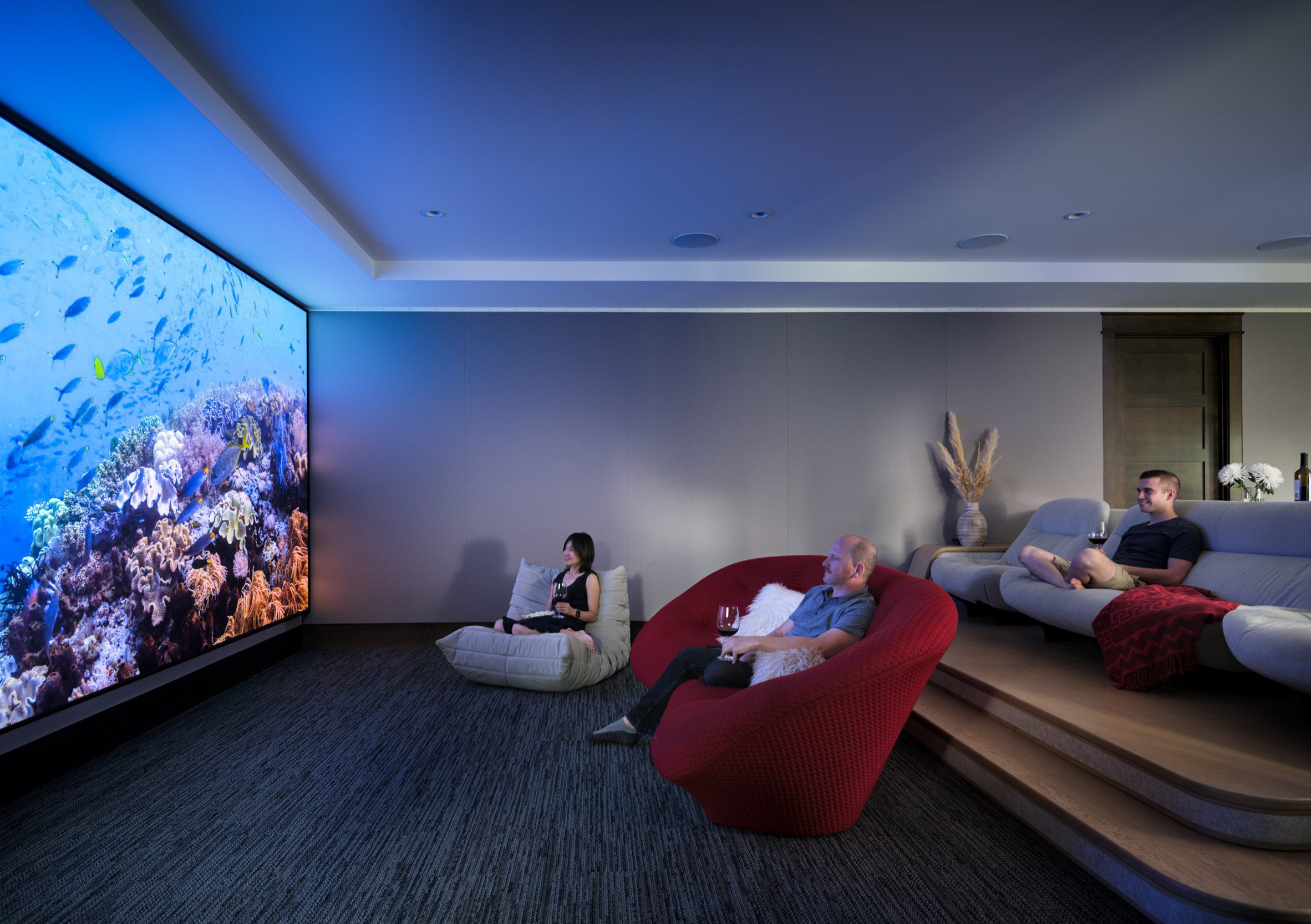
"The space was there and we thought it was perfect for a home theatre," she said.
Another new addition is the boot room that connects the garage on the lower level with the main stairwell. As the family use this entrance more than they do the front door, this room creates more of a sense of arrival.
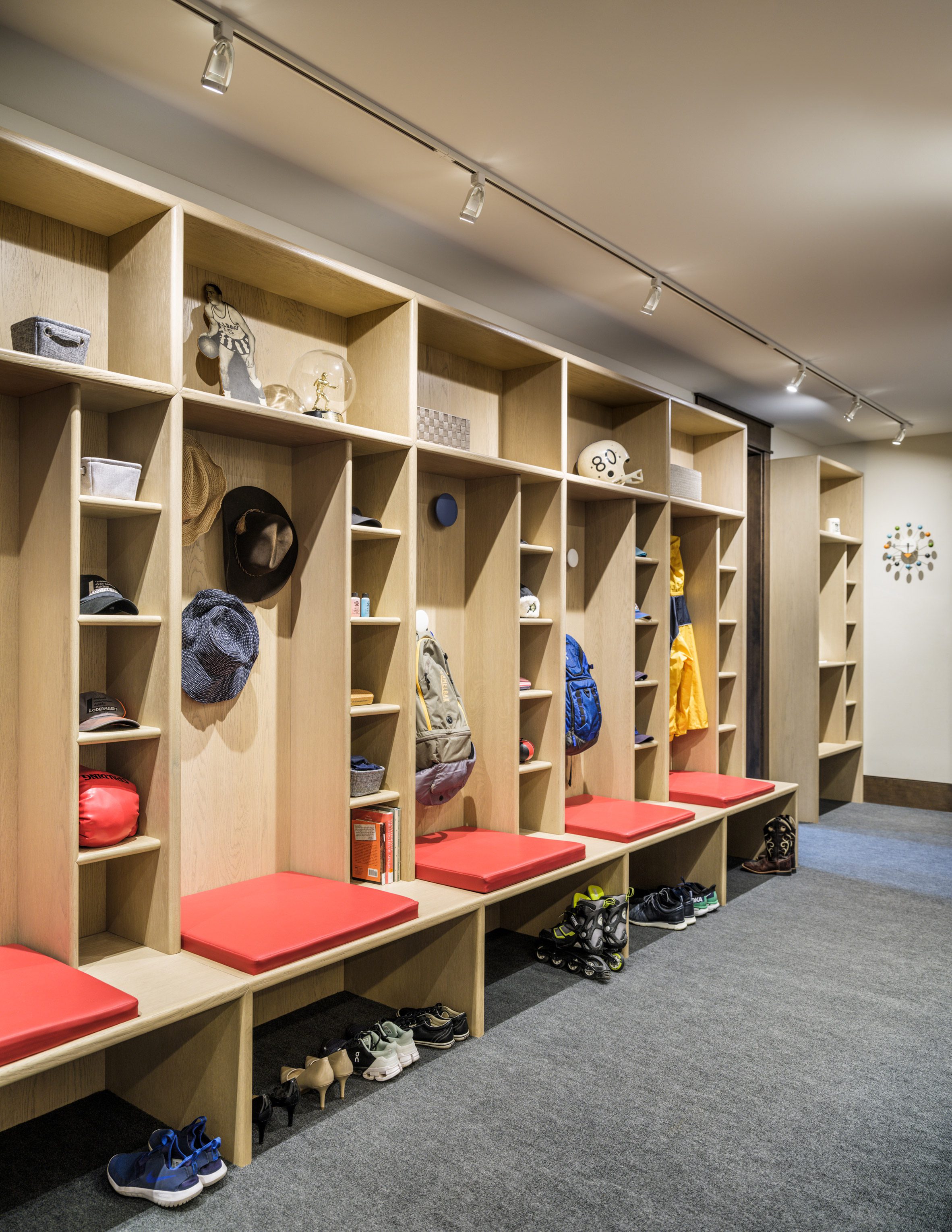
As well as making some changes to the layout of Flatirons Residence, Tumu Studio created a series of built-in furniture elements that bring additional functionality to the hallway spaces.
A banquette seating area opposite the kitchen provides the family with a breakfast space, while a built-in desk and bookshelf creates an extra workspace in addition to the home office.
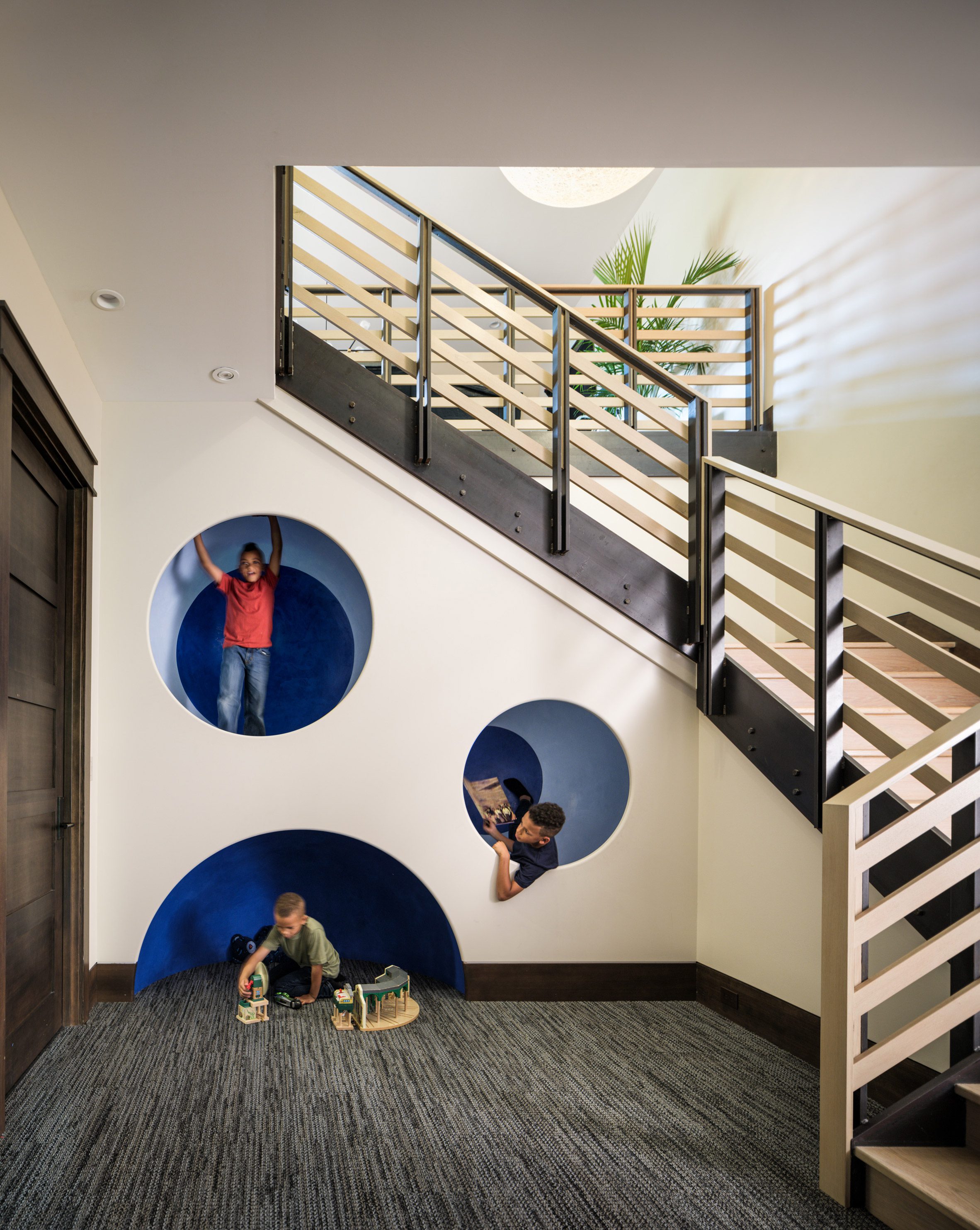
The most characterful of these additions is a trio of curved seating nooks built into the recess below the staircase. Created from fibreglass and coated with Venetian plaster, these cushion-filled openings offer spaces for relaxation or play.
"We took inspiration from the ball chair designed by Eero Aarnio," said Feng.
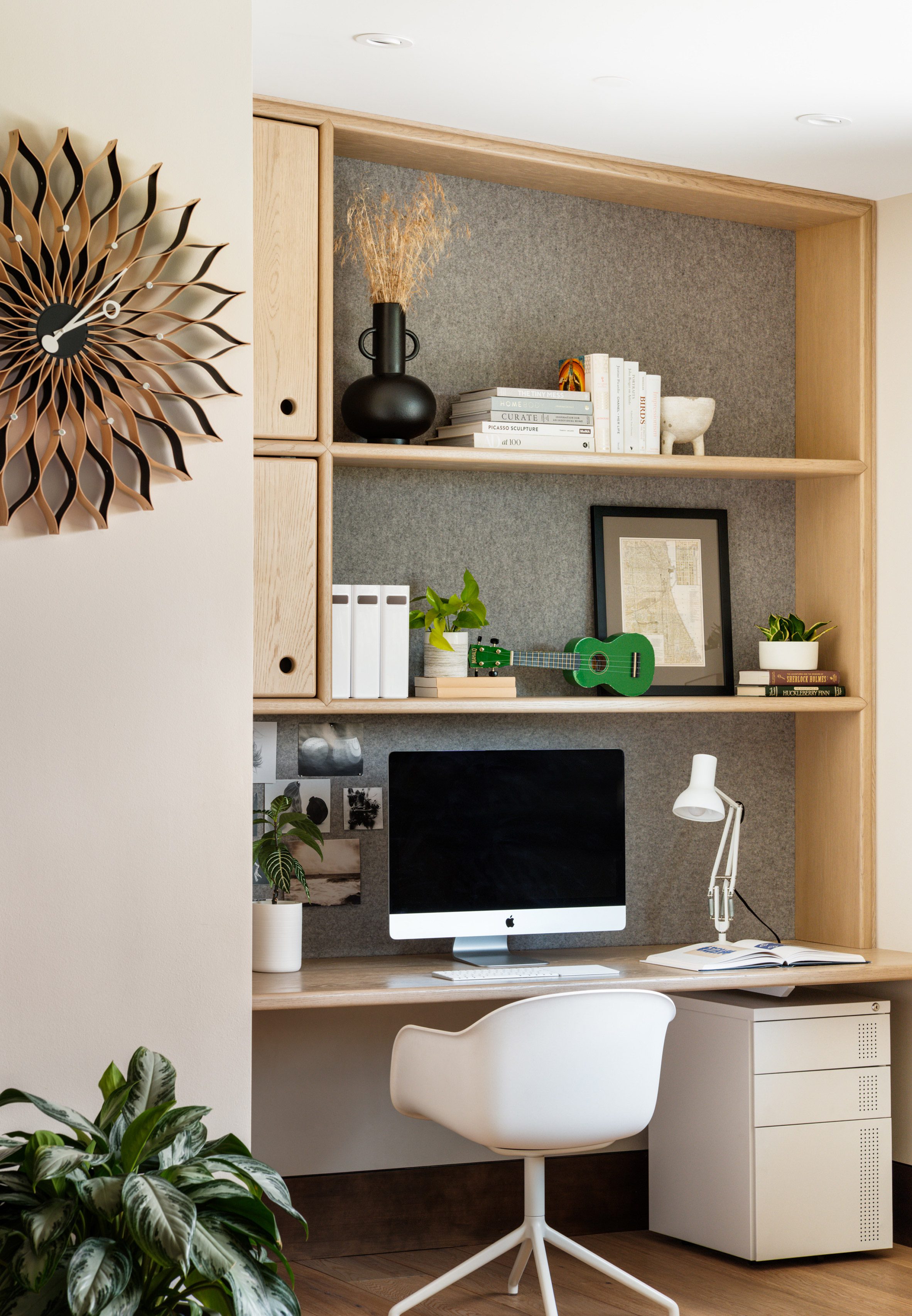
"We thought it would be fun to have three 'ball seats' inserted into the wall for the three boys. Two of the ball seats are connected and can be used as a slide."
"It's the boys' favourite feature of the whole house, if you ask them," she added. "They spend time in there reading, playing games and sometimes even napping."
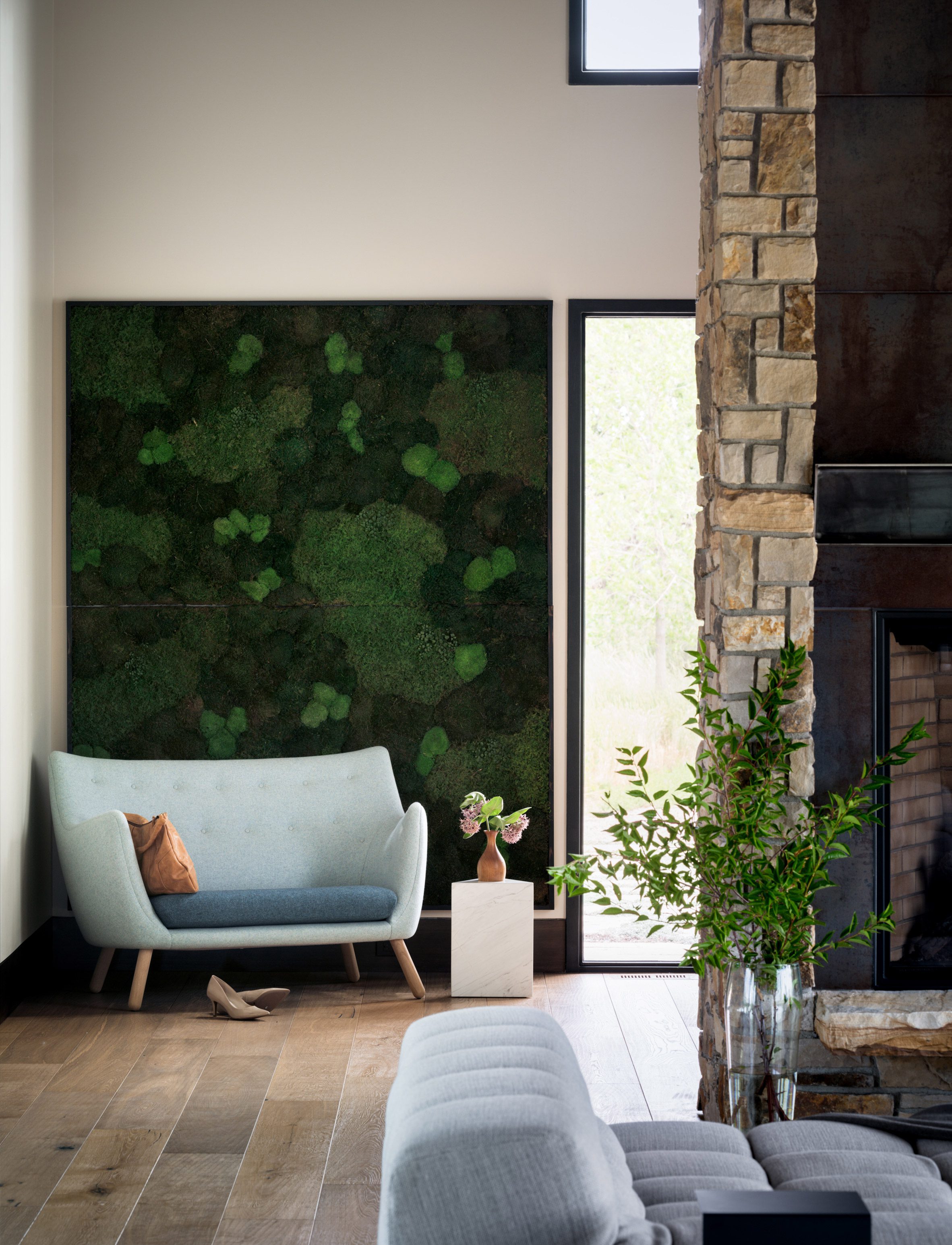
Throughout the house, furniture has been chosen to offer a relaxed and comfortable feel. For instance, the media room features lounge seats rather than traditional cinema chairs, while the living room and main bedroom both feature plush rugs.
Other highlights include a moss wall at the entrance and the custom-made cubbies in the boot room.
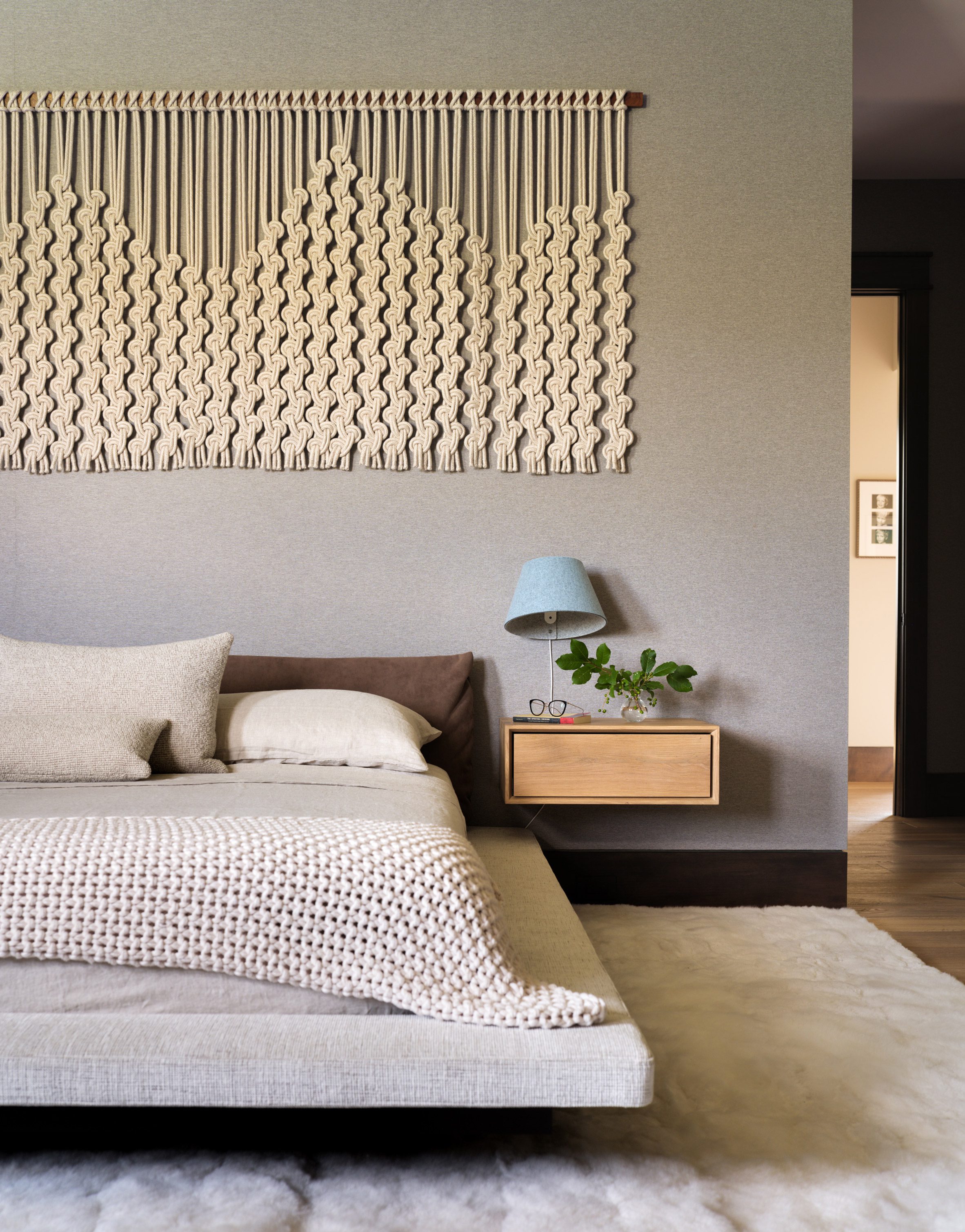
Tumu Studio also commissioned three artworks: paintings by artists Kristof Kosmowski and Jackie Battenfield, and a rope artwork by Wendy Chan.
"The design focused on creating a soft, comfortable feel within the home that reflected our clients' desire for a serene and intimate retreat," added Feng.
Photography is by David Lauer.
The post Tumu Studio opens up Flatirons Residence to mountain views appeared first on Dezeen.
from Dezeen https://ift.tt/2YcXhLy
No comments:
Post a Comment