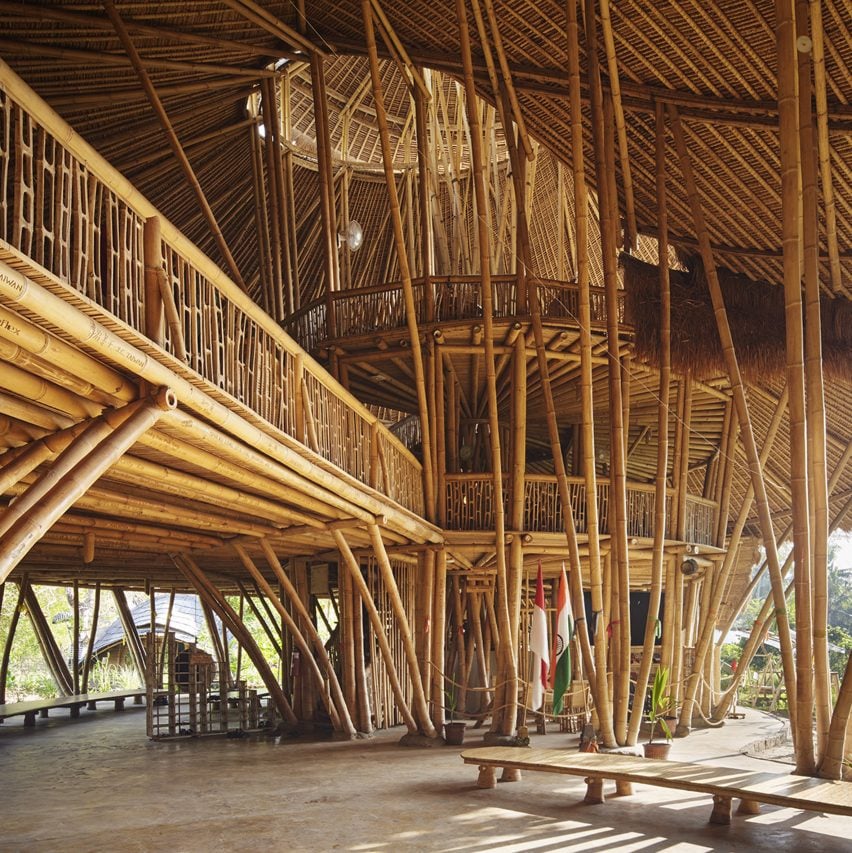
Seventeen sustainable projects, including a timber cultural centre in Sweden, a school built from bamboo and 3D-printed clay homes, will be exhibited in the Build Better Now virtual pavilion during COP26 in Glasgow.
The Build Better Now exhibition aims to demonstrate opportunities to tackle the climate emergency and limit the impact of the built environment, which is thought to be responsible for around 40 per cent of global CO2 emissions.
It is run by the UK Green Building Council (UKGBC) with the backing of 100 partner organisations from the built environment industry. The virtual exhibition will showcase "inspiring, global ideas" for how to create a more sustainable built environment.
"With COP26 in November, the world is ready to tackle climate change and the built environment has a crucial part to play," CEO at the UK Green Building Council Julie Hirigoyen said.
"We know why we must accelerate climate action and Build Better Now shows how we can get there," she added.
"Everyone on the planet has a stake in our buildings and cities. I invite everyone to take inspiration from Build Better Now as a global showcase of pioneering solutions to climate change and hope that it supports the industry to create more sustainable buildings, places and cities of the future."
See all 17 projects chosen for the virtual pavilion:
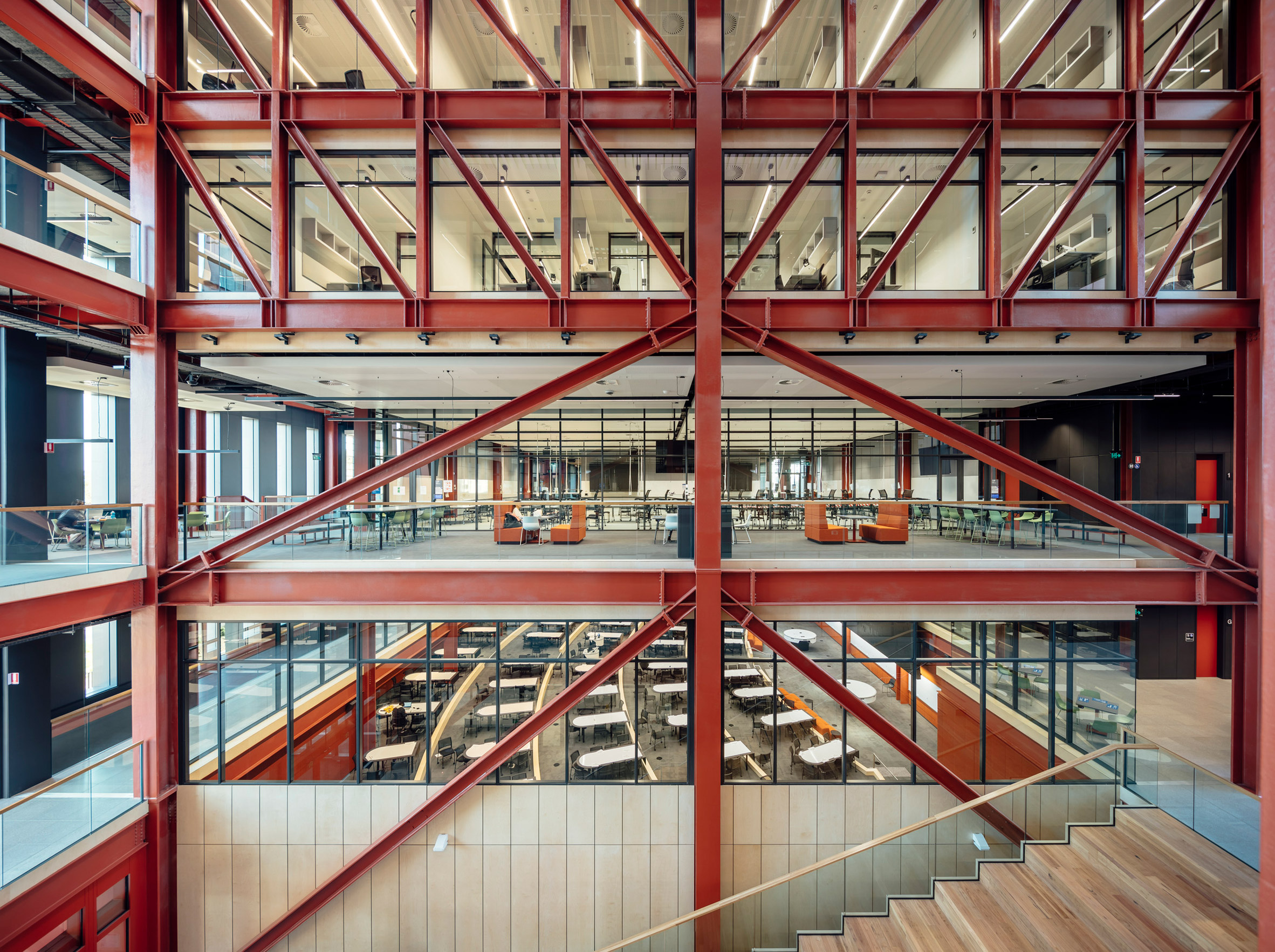
Monash Woodside Building for Technology and Design
Longlisted for the Dezeen Awards 2021 in the sustainable building category, the Monash Woodside Building for Technology and Design in Melbourne, Australia, was designed by Grimshaw and is the largest certified Passivhaus building in the southern hemisphere.
"Monash's Woodside Building for Technology and Design is an example of how to take climate action," said Jorge Chapa, head of market transformation at the Green Building Council of Australia.
"This building has a gorgeous design that was delivered with an intense focus on energy efficiency, and combined with leading work on decarbonisation from the university. It is a prime example of what others can accomplish."
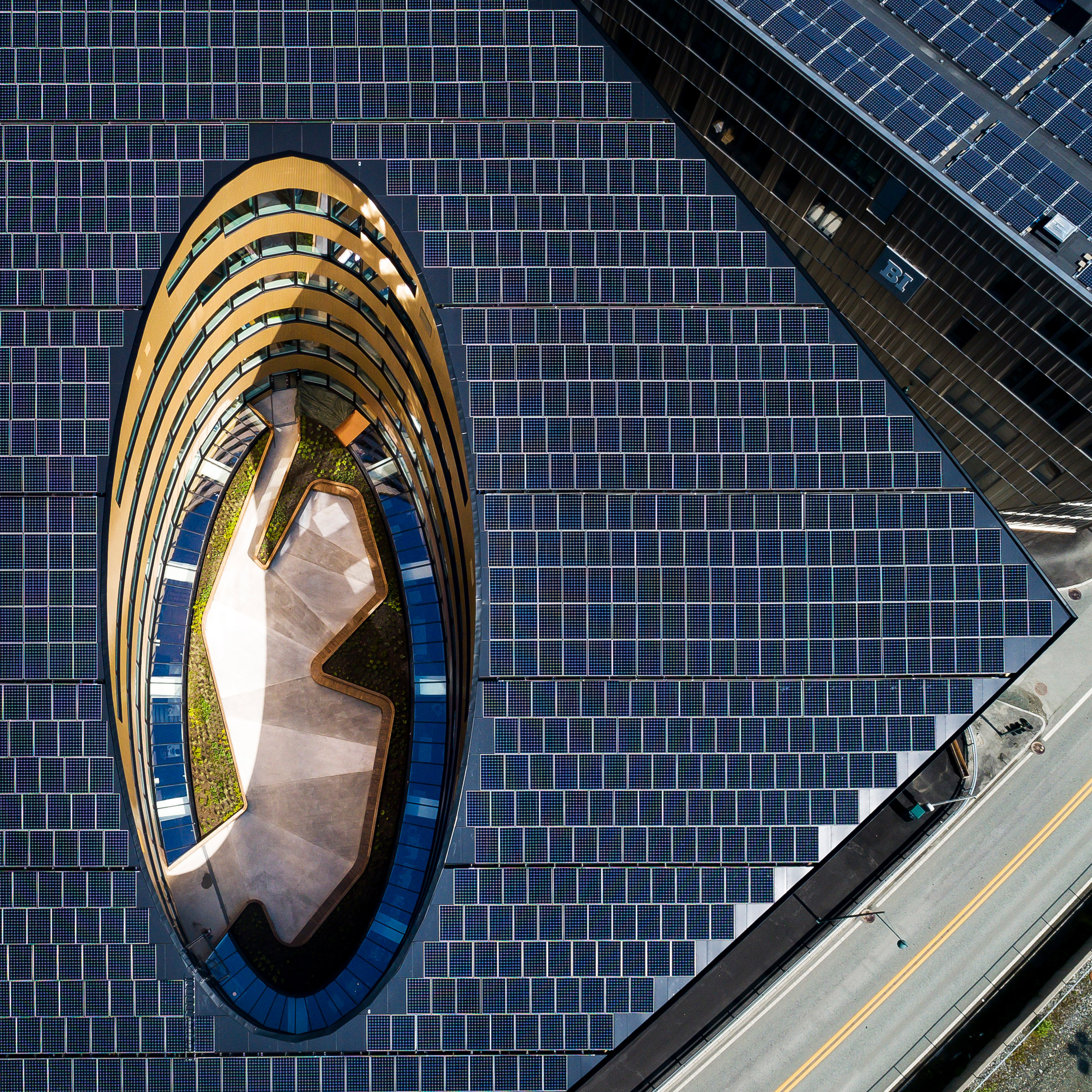
Powerhouse Brattørkaia, Trondheim, Norway
Norwegian studio Snøhetta designed the energy-positive Powerhouse Brattørkaia building in Trondheim around the use of solar energy.
It uses a number of technologies, including insulation, intelligent solutions for air flow and using seawater for heating and cooling, to radically reduce the amount of energy it uses for daily operation.
The building is certified BREEAM Outstanding and generates more renewable energy during its operational phase than was used during the construction phase. It also supplies neighbouring buildings and electric buses in Trondheim with its surplus renewable energy.
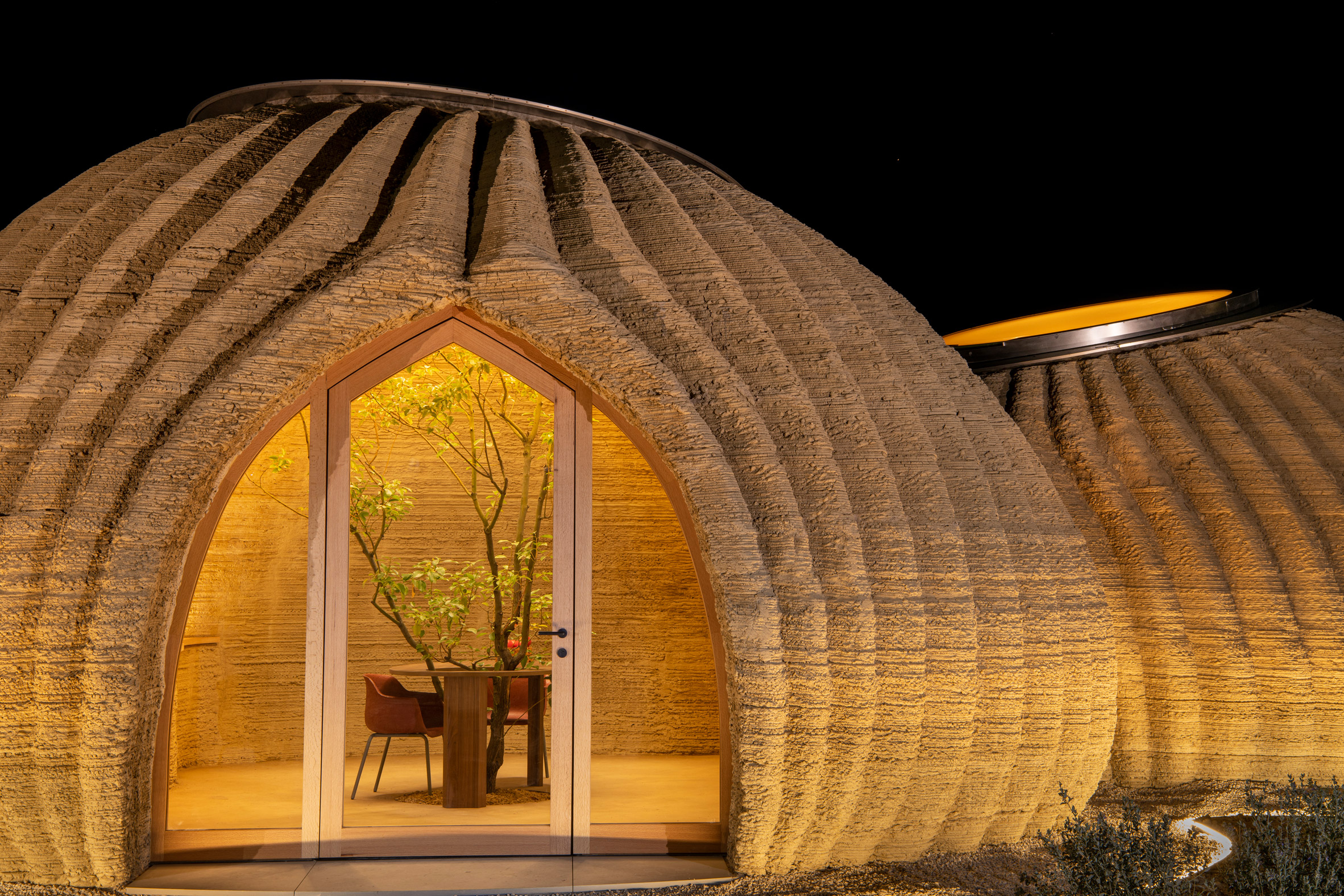
Bologna-based architecture studio Mario Cucinella Architects and 3D printing specialists WASP 3D-printed the TECLA sustainable home entirely from local raw clay, the first home to be constructed in this way.
Named for the words "technology" and "clay", the dome-shaped housing modules can be constructed by printers within 200 hours whilst consuming an average of six kiloWatt of energy and need just two people to build, the UKGBC said. The design also almost entirely eliminates construction waste.
"This prototype home provides a circular model of housing created with reusable and recyclable materials," UKGBC said.
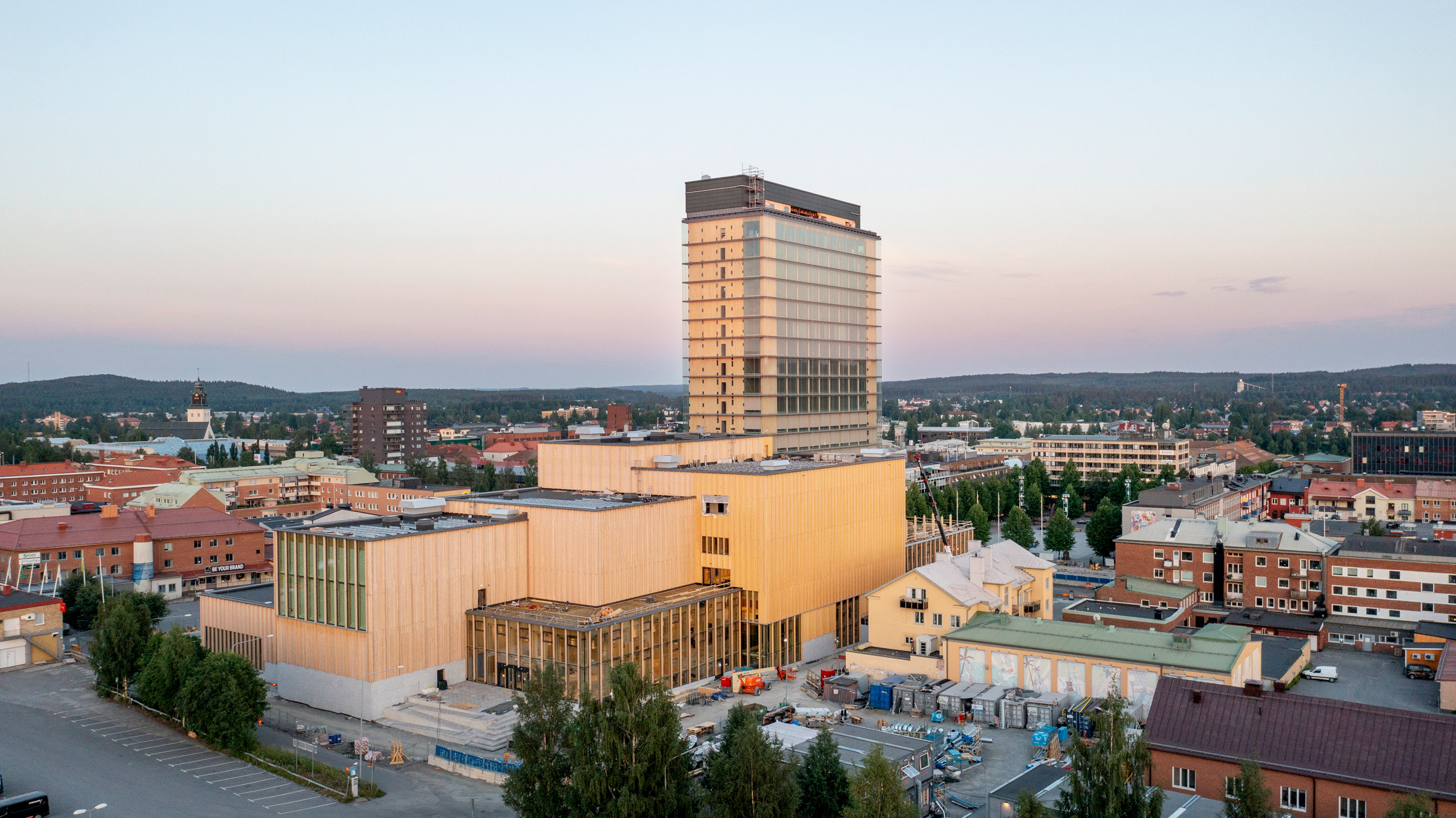
Sara Cultural Centre, Skellefteå, Sweden
Swedish studio White Arkitekter has designed the Sara Cultural Centre in northern Sweden as the world's second-tallest wooden tower and says it will be carbon negative over its lifetime. The mass-timber building's structure sequesters more than twice the carbon associated with the embodied carbon and operational energy of material production, transportation, and construction on site.
It is powered by 100 per cent hydroelectric power and constructed from spruce and fir sourced locally from sustainably managed forests.
"The building is planned to add life to the city centre, opening on all sides to show both public spaces but also the work behind the scenes," White Arkitekter partner Robert Schmitz told Dezeen.
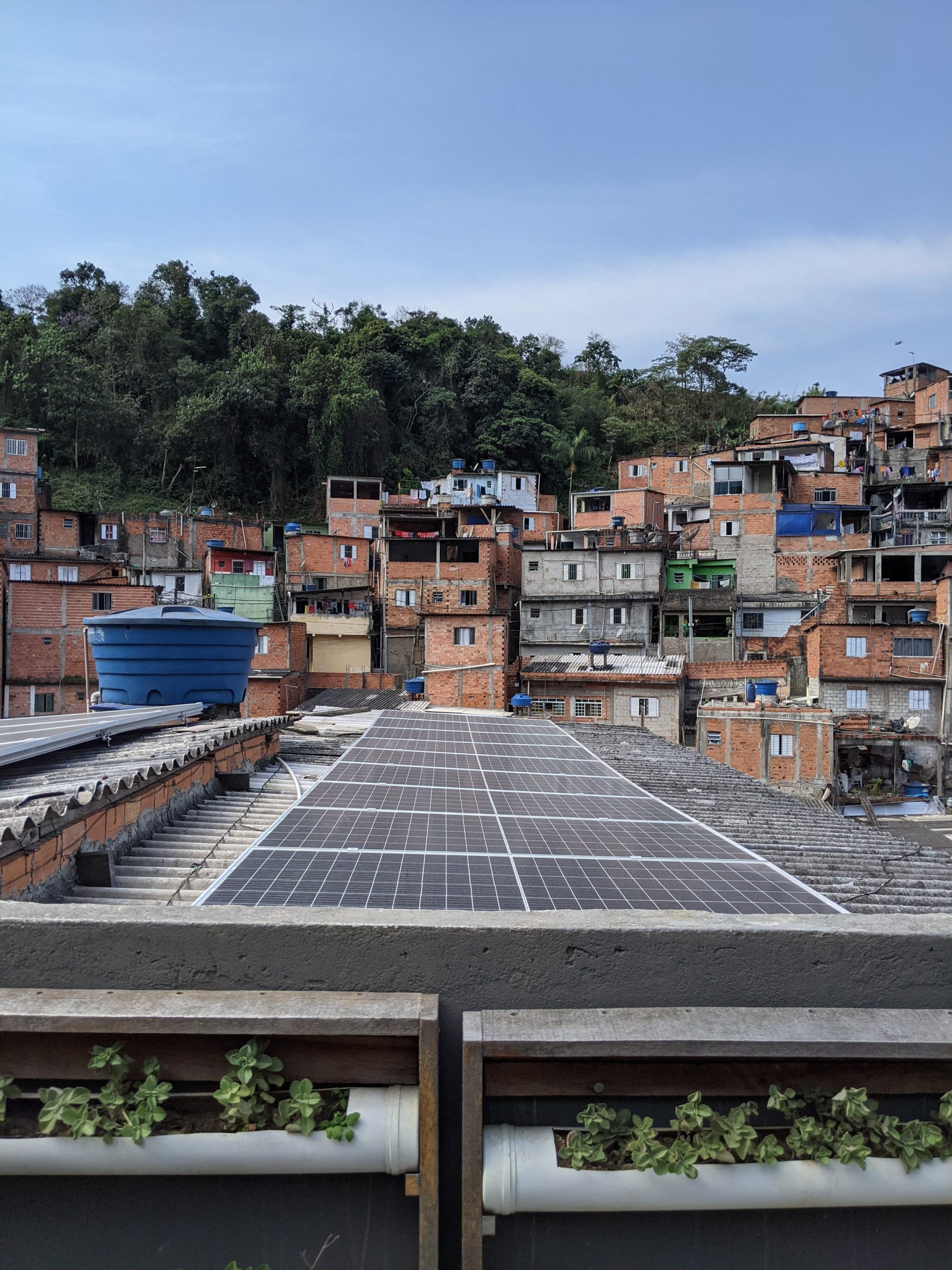
Favela da Paz, São Paulo, Brazil
The Favela da Paz is an "urban ecovillage" in São Paulo's Jardim Nakamura favela. As well as growing organic food in vertical gardens and using rainwater harvesting systems, it generates 100 per cent of its own annual energy needs using a Micro Solar Energy Generator, with families who can not afford to pay receiving free electricity and solar water heating.
Organic waste is converted into cooking gas, which is also used by the community.
"The Peaceful Slum Institute is iconic for several reasons; it shows that green building, resiliency and net zero energy is possible for everyone, everywhere," said Felipe Faria, Green Building Council Brazil CEO.
"It proves that integrated urban planning concepts such as public spaces for human connectivity with music of quality, creativity and philosophy can overcome social vulnerabilities, and build human ideals that harmonize emotions and thoughts that empower us all as humans."
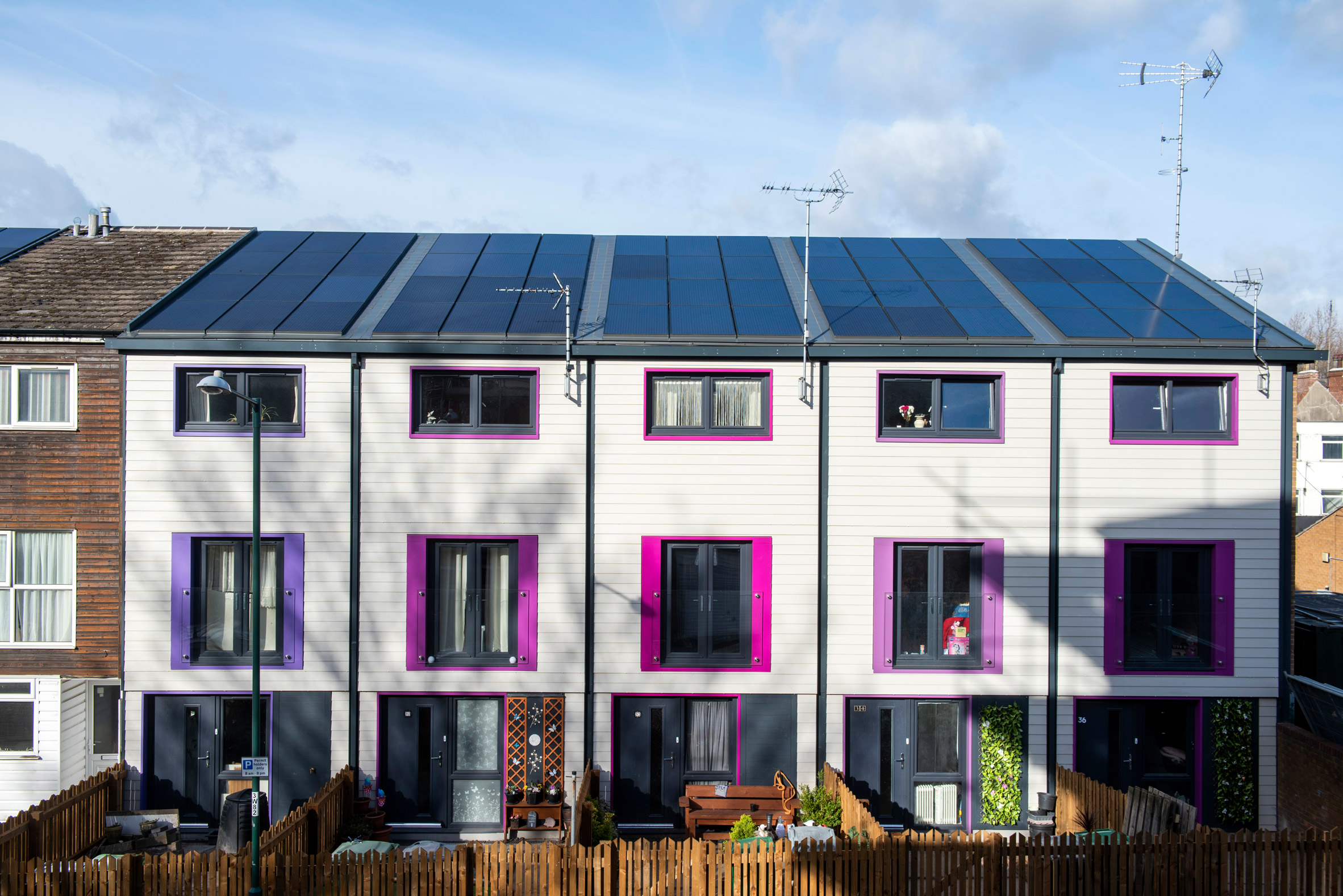
NCH2050 Homes, Nottingham, England
This net-zero energy project, the first of its kind in the UK, was commissioned by Nottingham City Homes and adopts the Energiesprong approach, which focuses on upgrading homes with energy-saving and energy-generating measures.
It "harnesses the speed and efficiency that prefabrication offers" to create buildings that generate the total amount of energy required for heating, hot water and electrical appliances, and includes a smart-energy system that provides real-time data.
"Making our homes energy efficient is one of the most urgent steps that we need to take to enable sustainable living and to help eliminate fuel poverty," said Sue Riddlestone CEO & co-founder, Bioregional.
"This inspirational project shows how a complete net zero retrofit at scale can transform our old homes for the benefit of residents and the planet, and will, we hope, inspire the scale and pace of action we need to go net zero in our built environment."
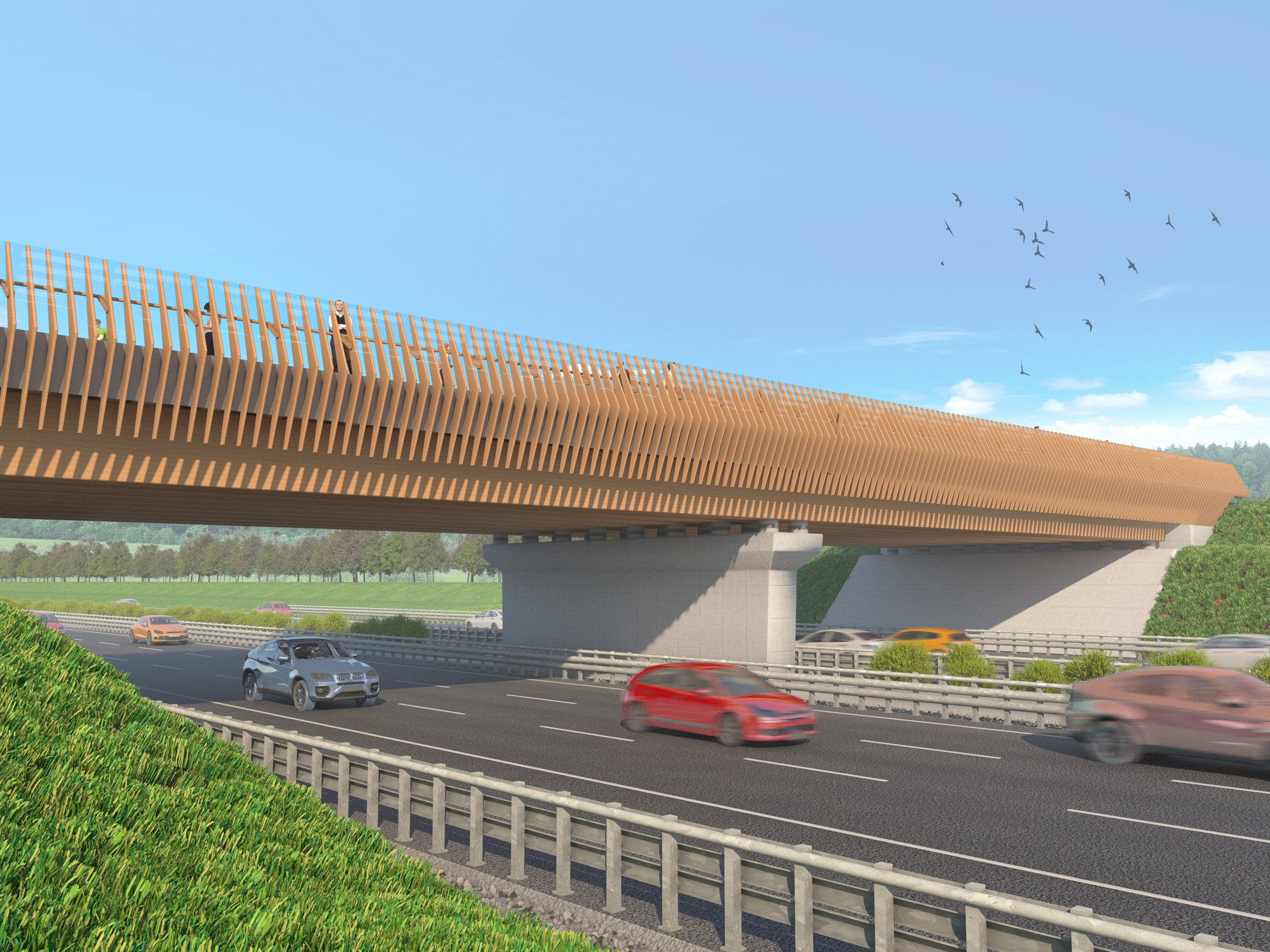
Bridges of Laminated Timber, Amsterdam, Netherlands
In many developing economies, highway agencies are trying to find sustainable ways in which to extend the lifespan of roads and bridges. Using natural materials like timber, like in Amsterdam's Bridges of Laminated Timber project designed by Arup, can help deliver major impact, according to the UKGBC.
This means that up to 75 per cent of the superstructure's total weight could end up being a renewable material, reducing the environmental impact by 70 per cent and making the entire structure carbon dioxide (CO2) neutral, UKGBC said. The concept can be used in both new construction and for renovation projects.
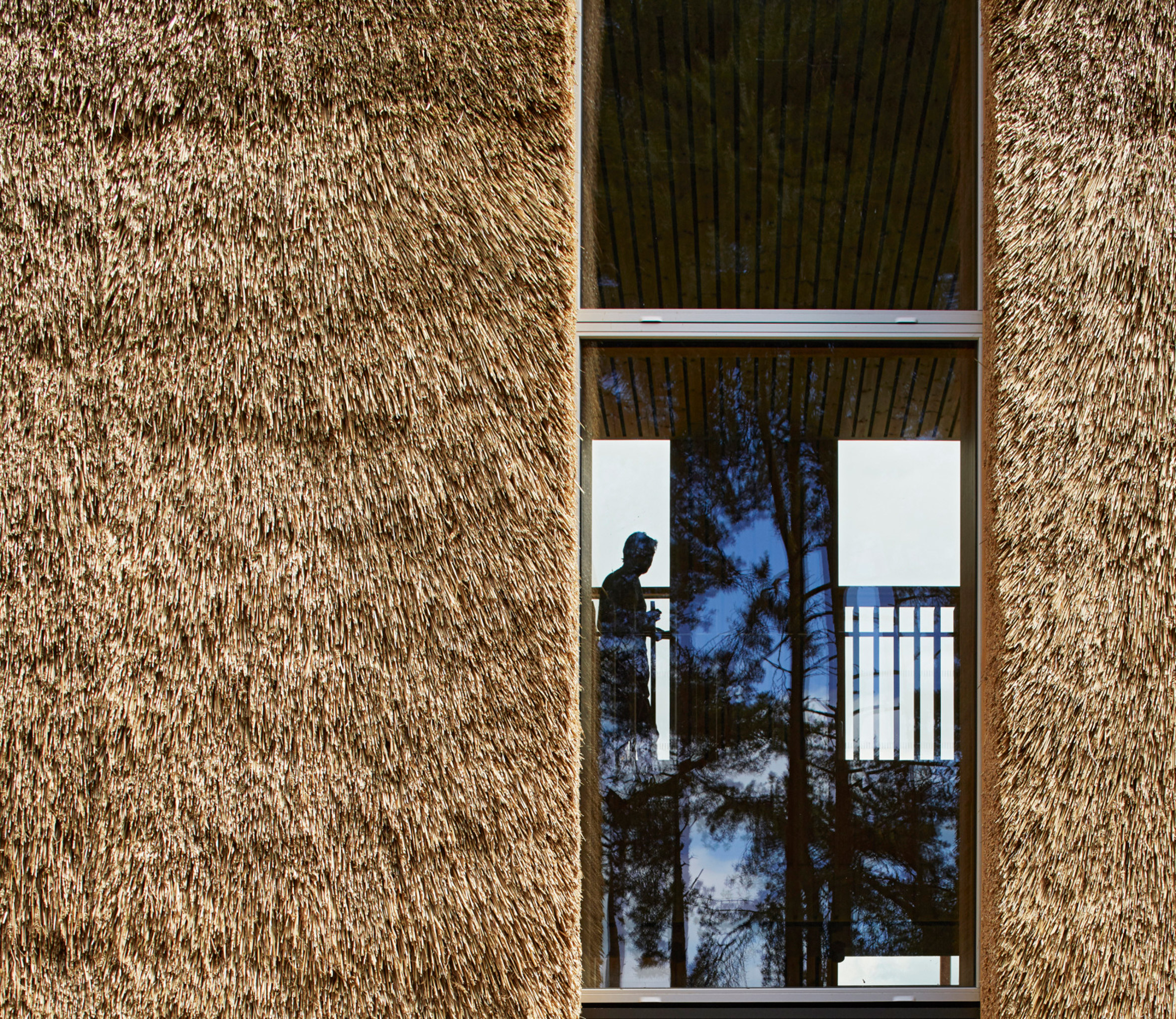
University of East Anglia Enterprise Centre, Norwich, England
University of East Anglia's Enterprise Centre, which has been awarded Passivhaus standard and the BREEAM Outstanding certifications, uses local bio-based materials to create structural low-embodied carbon design.
Materials include internal stud partitions made from locally sourced pine and Norfolk thatch and reed cladding. The building also features 100 per cent recycled paper insulation, hemp fabric, re-processed glass, clay plaster and nettle boards.
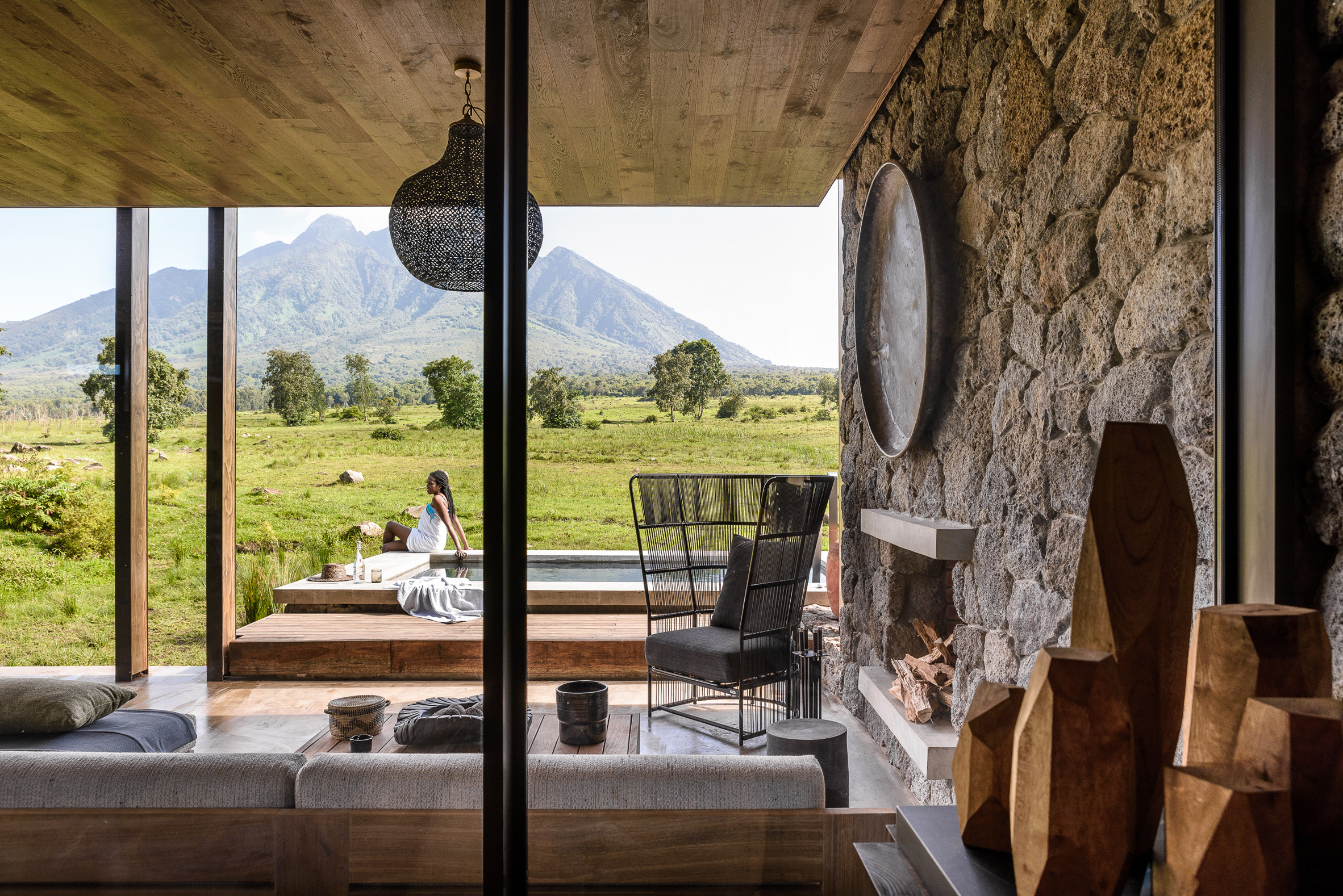
Singita Volcanoes National Park, Ruhengeri, Rwanda
The former agricultural site of Singita Volcanoes National Park was restored through a government-led initiative that saw the land rewilded and the habitat of the mountain gorillas, which are critically endangered, restored.
The project was developed by Milton Group and Singita using the One Planet Living framework, and had a strong focus on socio-economic impact. According to the UKGBC, it created over 700 local construction jobs – 30 per cent of which were female – with around $1.15 million spent in the local community.
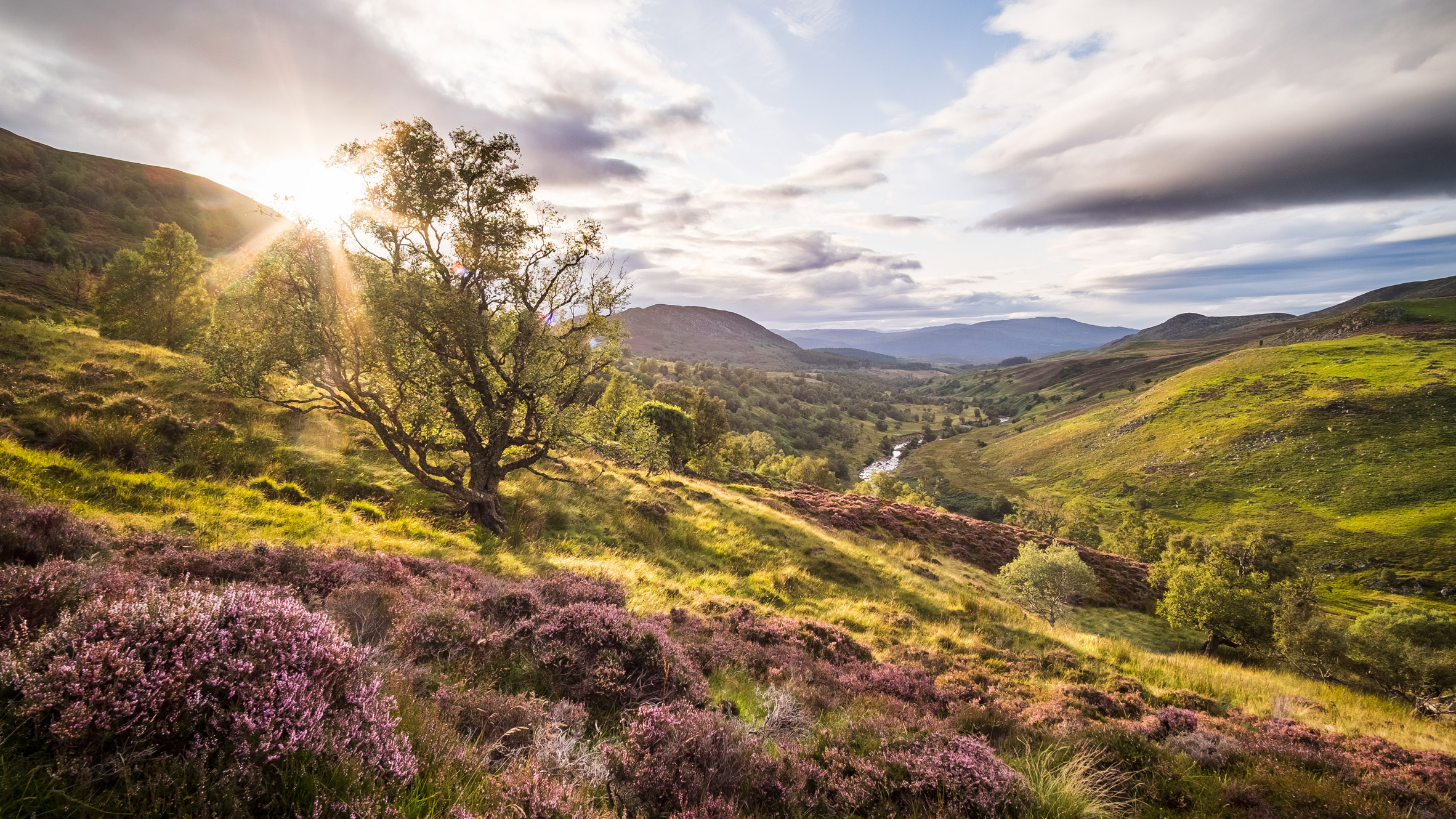
The Natural Capital Laboratory, Scotland
The Natural Capital Laboratory is a "high-tech rewilding project" that sees scientists, conservationists and built-environment experts work together to restore native forest and peatlands and reintroduce locally extinct species to 100 acres of land in the Scottish Highlands, according to the UKGBC.
Environmental change is monitored using remote sensing, drones, virtual reality, augmented reality and eDNA. Other countries can replicate the Natural Capital Laboratory using country-specific versions of the initiative to help better understand the importance of green infrastructure.
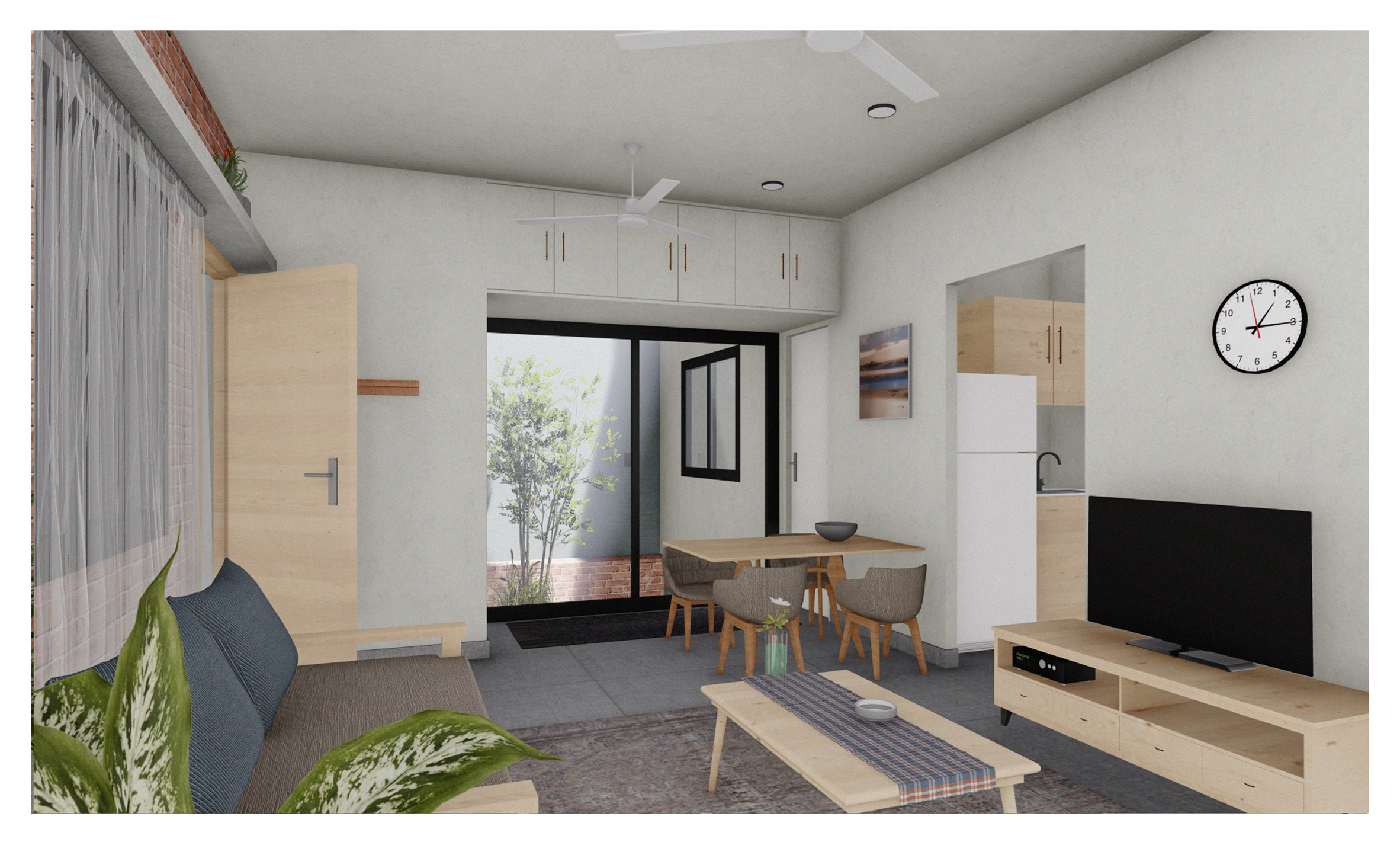
Modulus Homes, Karachi, Pakistan
Modulus Homes is designed to help with Pakistan's rising demand for housing – the country has a backlog of 10 million homes and 40 per cent of its population lives in slums, the UKGBC said. Pakistan is also affected by climate change and many homes are becoming uninhabitable without artificial cooling.
The Modulus Homes cost $10 per square foot and can be built in a tenth of a time of conventional houses. The net-zero homes cost $8,000 for a two-bedroom unit, which the UKGBC says makes them one of the most affordable in the world. The houses can run 100 per cent off-grid and are equipped with solar panels and passively cooled.
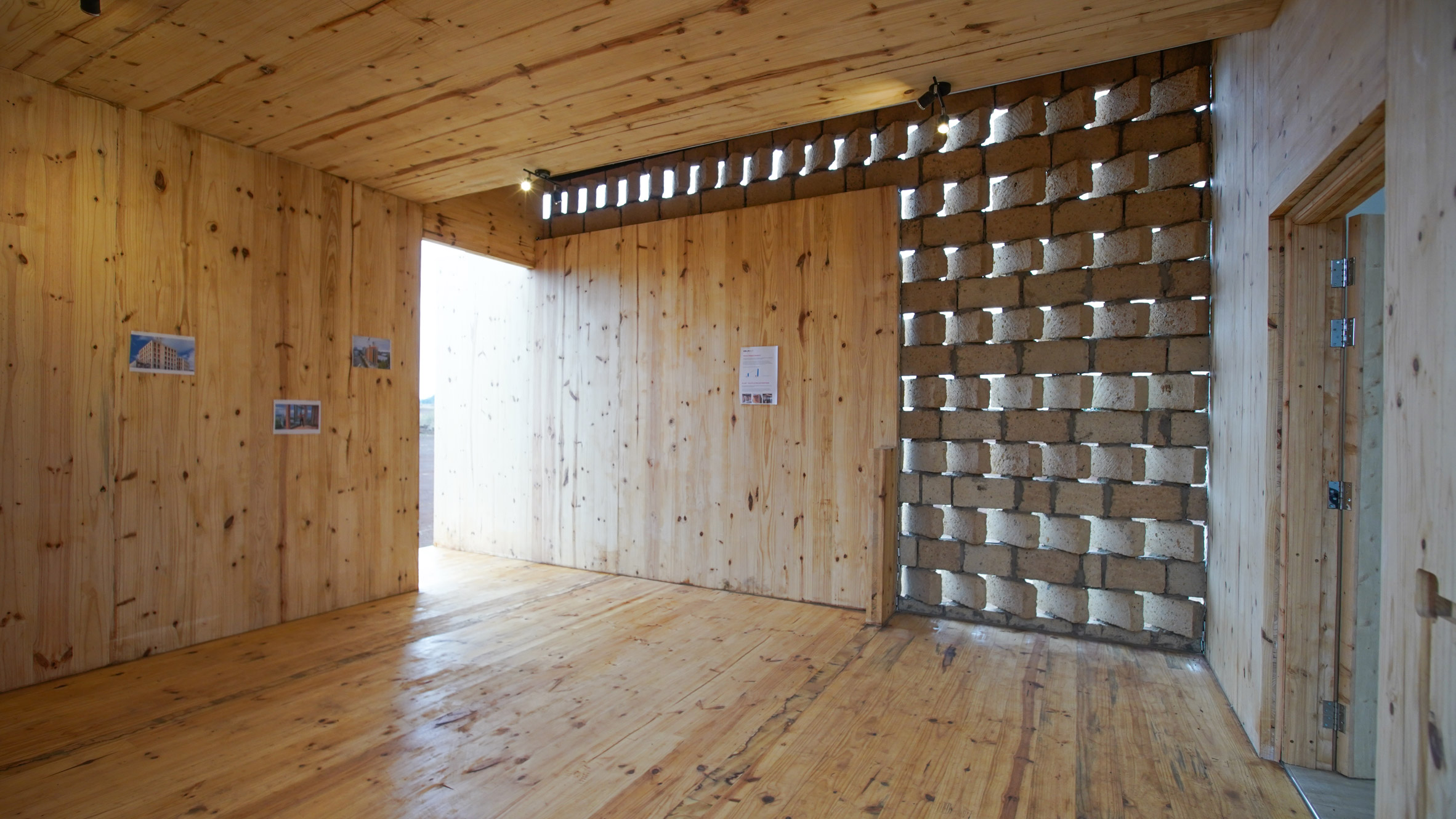
Pioneering a Mass Timber Market in East Africa, Nairobi, Kenya
This cross-laminated timber (CLT) prototype in Nairobi is part of a wider two-year mass-timber project. East Africa has high reforestation potential and a rapidly growing construction industry, which makes it suitable for the mass-timber market. But it needs to establish wood-processing infrastructure and systems to take advantage of the material possibilities.
The two-year initiative could "transform East Africa's construction industry and support sustainable growth for generations," the UKGBC said.
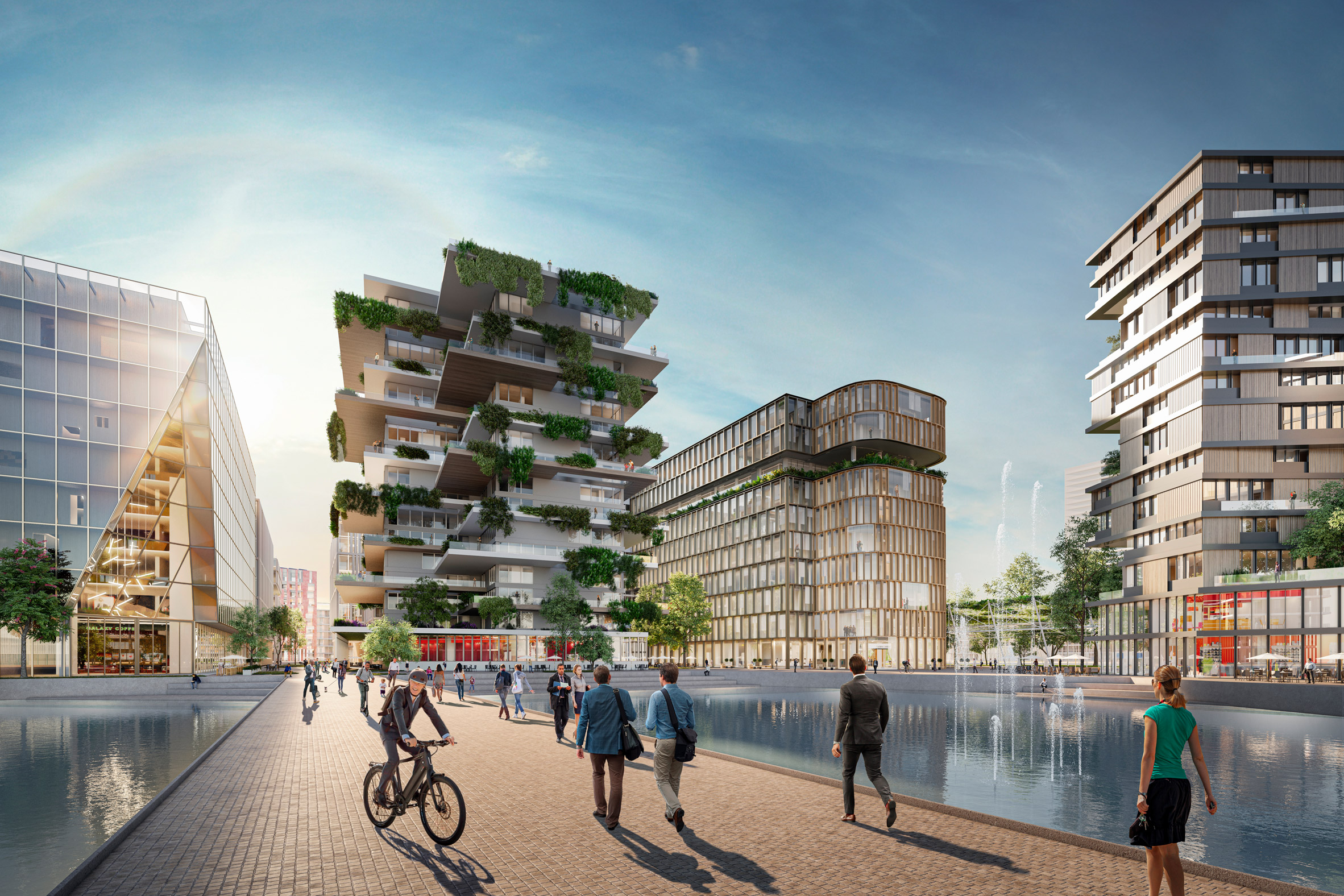
Milan Innovation District, Milan, Italy
The Milan Innovation District (MIND) is designed to set a new standard for sustainable urban regeneration and features projects including a science campus by Carlo Ratti Associati. MIND "is committed to being a zero carbon precinct powered by 100 per cent renewable energy sources," according to UKGBC, and uses strategies to conserve natural resources such as water.
It is also the country's largest private-public partnership ever, between Lendlease and Arexpo. Other architect studios taking part in the project include MAD Architects and Mario Cucinella Architects.
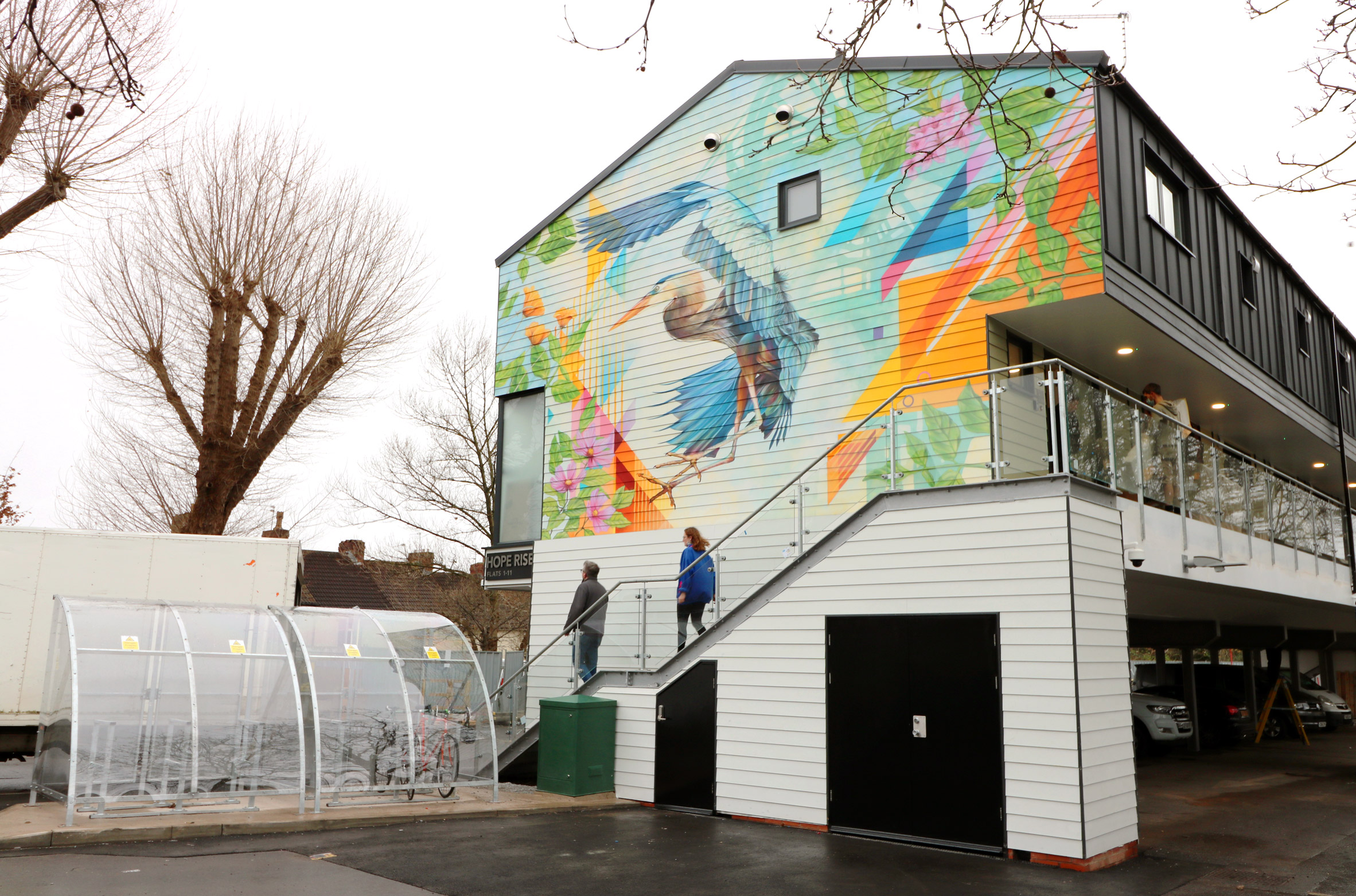
Hope Rise, Bristol, England
The Hope Rise development was erected on stilts above a public car park and consists of 11 net-zero carbon homes for young people who risk becoming homeless. It has kept the existing parking spaces and added an electric-car charging upgrade.
The Hope Rises homes consist of housing modules that are 90 per cent completed in a offset factory before being installed on-site within five days. They are designed to be super-insulated and feature low-energy heating systems, as well as rooftop solar panels and other renewable energy technologies.
"This ground-breaking concept of erecting zero carbon homes on steel frame stilts on brownfield sites in city centres could change the way underutilised urban land can overcome the UK social housing crisis," the UKGBC said.
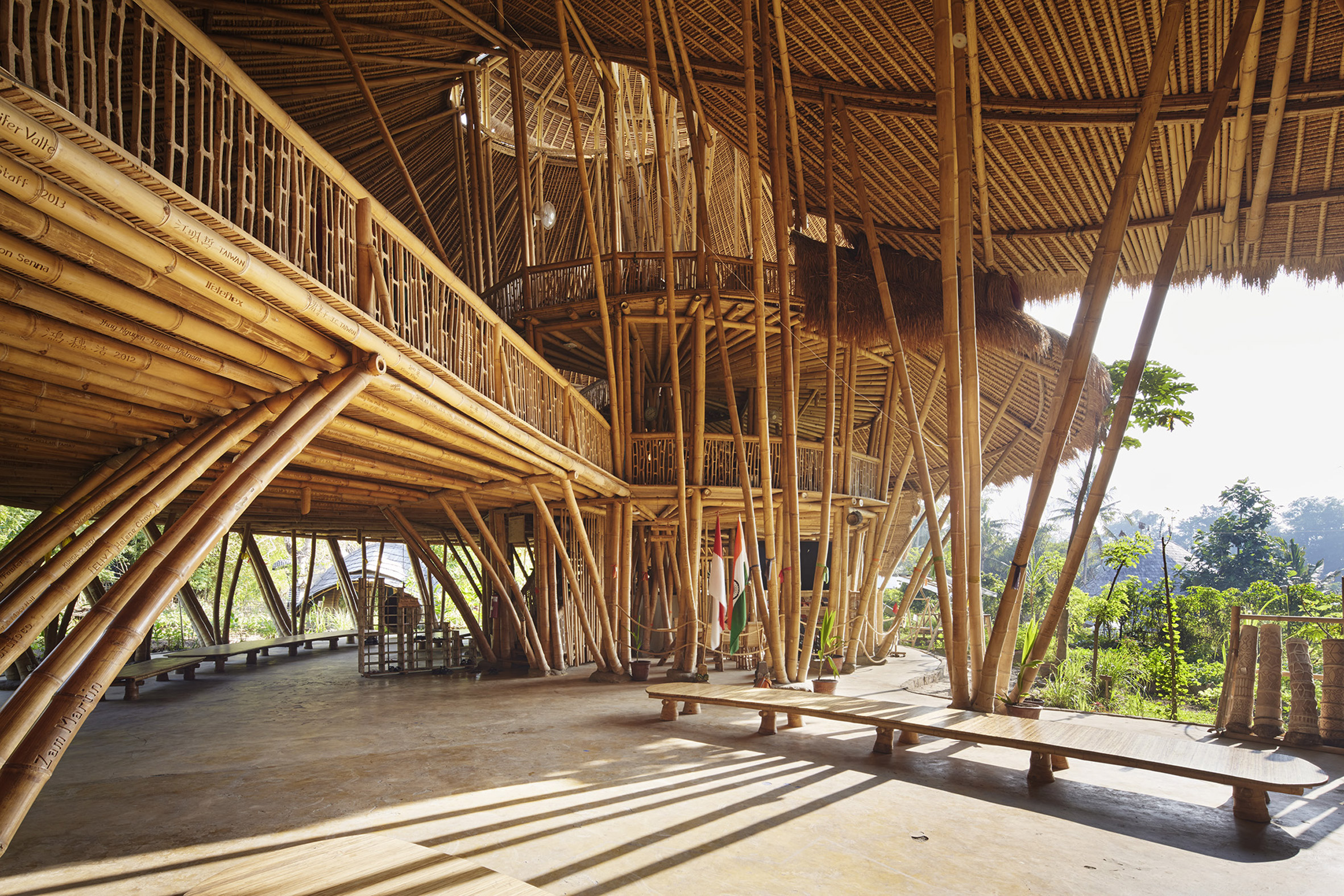
Heart of School, Bali, Indonesia
The Heart of School (above and top image) is a green learning centre in Bali that was built from bamboo. The local wood was used to construct dramatic vaulted spaces and is a versatile, rapidly replenishable material, the UKGBC said. Once the building reaches the end of its lifespan, its grass roofs and bamboo walls can be composted and turned back into soil.
The project helped launch Bamboo U, which teaches people how to build and design with bamboo and promotes the use of the material in architecture.
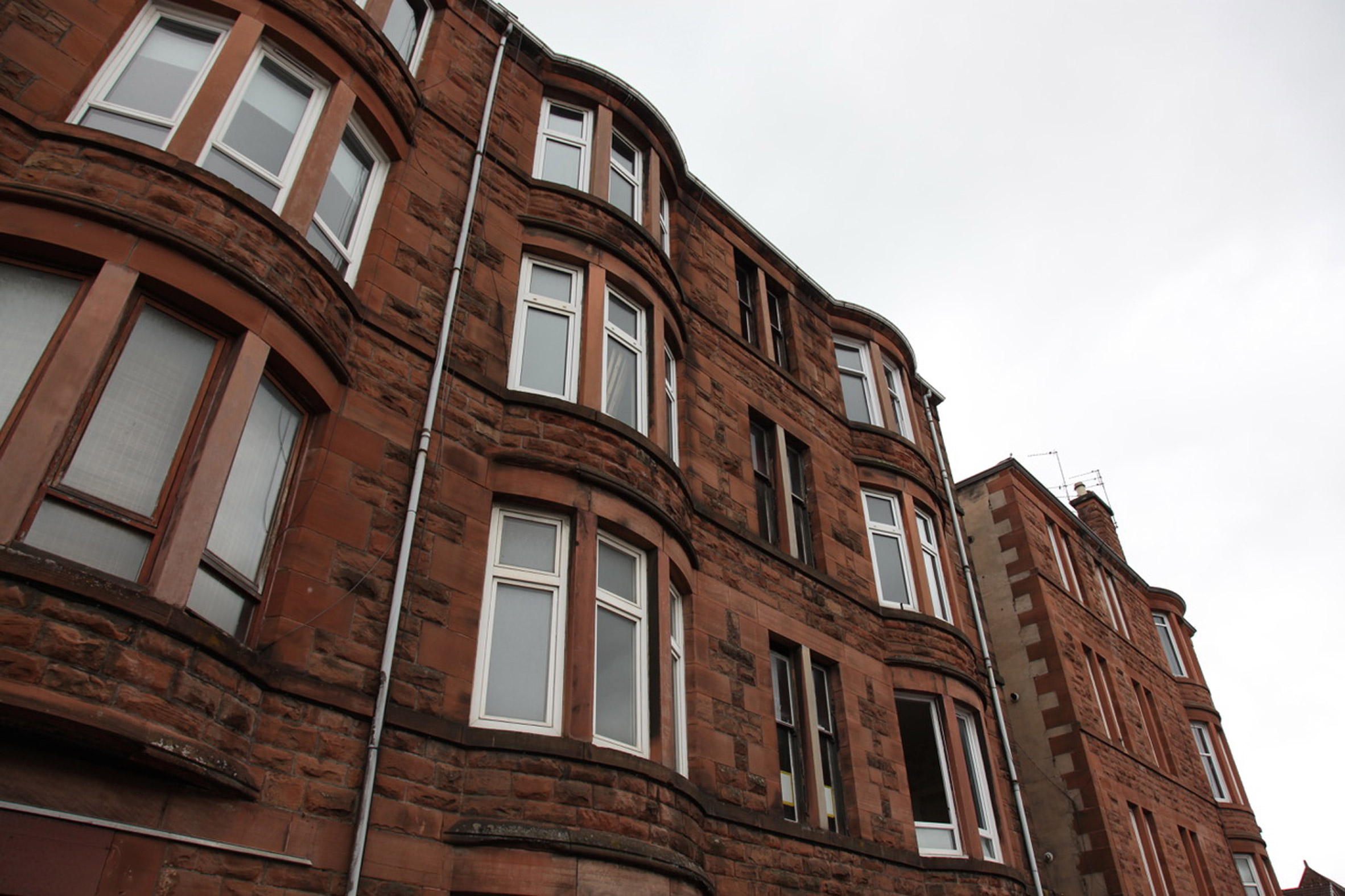
107 Niddrie Road, Glasgow, Scotland
Glasgow's 107 Niddrie Road is the first project to explore how to retrofit Scotland's tenement buildings from the 19th and early 20th century, of which there are 182,000 in the country. The project is funded by the Scottish government and targets a 70 to 90 per cent energy use reduction.
"Every place in the world has its own much loved iconic historic house types," said Chris Brown, executive chair of Igloo Regeneration.
"London has a million Victorian terraced homes. COP26 host, Glasgow, has 70,000 tenement flats, typically in two to five storey sandstone apartment buildings constructed between 1840 and 1920 that are the vast majority of the city's historic fabric," he added.
"The maintenance and repair of these buildings is already challenging for their owner occupiers, social housing owners, Glasgow City Council and the Scottish Government. So it is hugely important that Glasgow City Council, Southside Housing Association and Glasgow University are collaborating with leading local professionals and contractors to understand how best to retrofit these buildings to properly insulate them, eliminate the damage the fossil fuel heating of these ageing buildings does to the planet, and give their residents a warm healthy home that is cheap to heat."
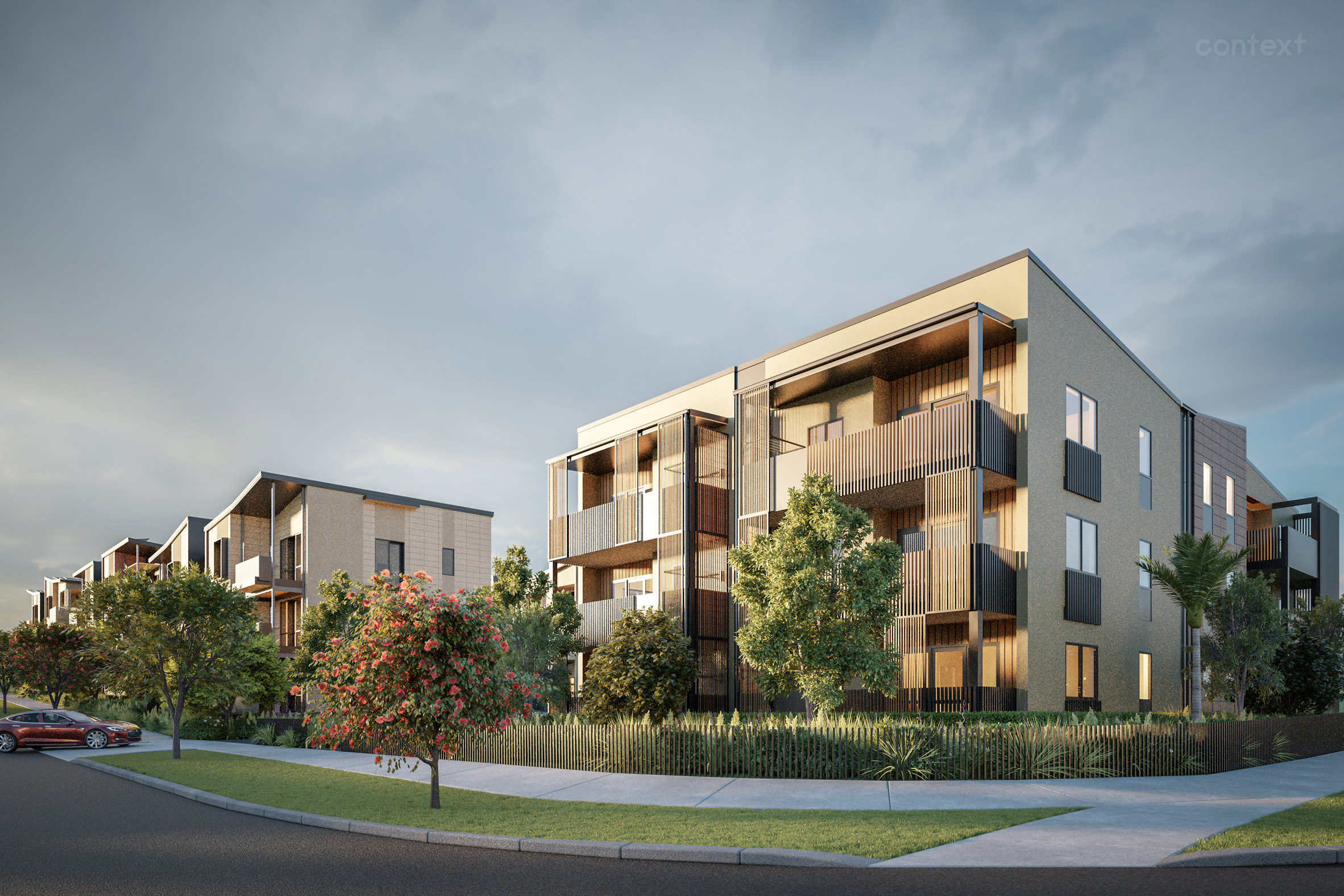
The 5 Systems Programme: Nga Kāinga Anamata, Auckland, New Zealand
This programme aims to build homes to 2030 standards today, while incorporating the values of New Zealand's indigenous culture. It is led by the country's Urban Development Authority and will develop five apartment buildings in total.
These will have different structural systems: steel, concrete, light frame timber, mass/cross-laminated timber (CLT), and a light/mass timber hybrid. All will have solar panels to give tenants free electricity, and the houses will also achieve Passivhaus certification.
"We can build net zero energy healthy homes for vulnerable people and we can do it by growing the industry," Brian Berg MBSc, Carbon Neutral Housing Manager, Kāinga Ora, said.
"We've proven that the trifecta of mass timber, Passivhaus and local energy generation can benefit people and planet for years to come."
The post UK Green Building Council picks 17 "exemplary sustainable projects" for COP26 virtual pavilion appeared first on Dezeen.
from Dezeen https://ift.tt/3pHTz86
No comments:
Post a Comment