
American firm Feldman Architecture aimed to take a respectful approach while overhauling a "quirky circular house" perched on a hillside near Silicon Valley.
The Round House is located in the affluent town of Los Altos Hills and is bordered by a nature preserve.
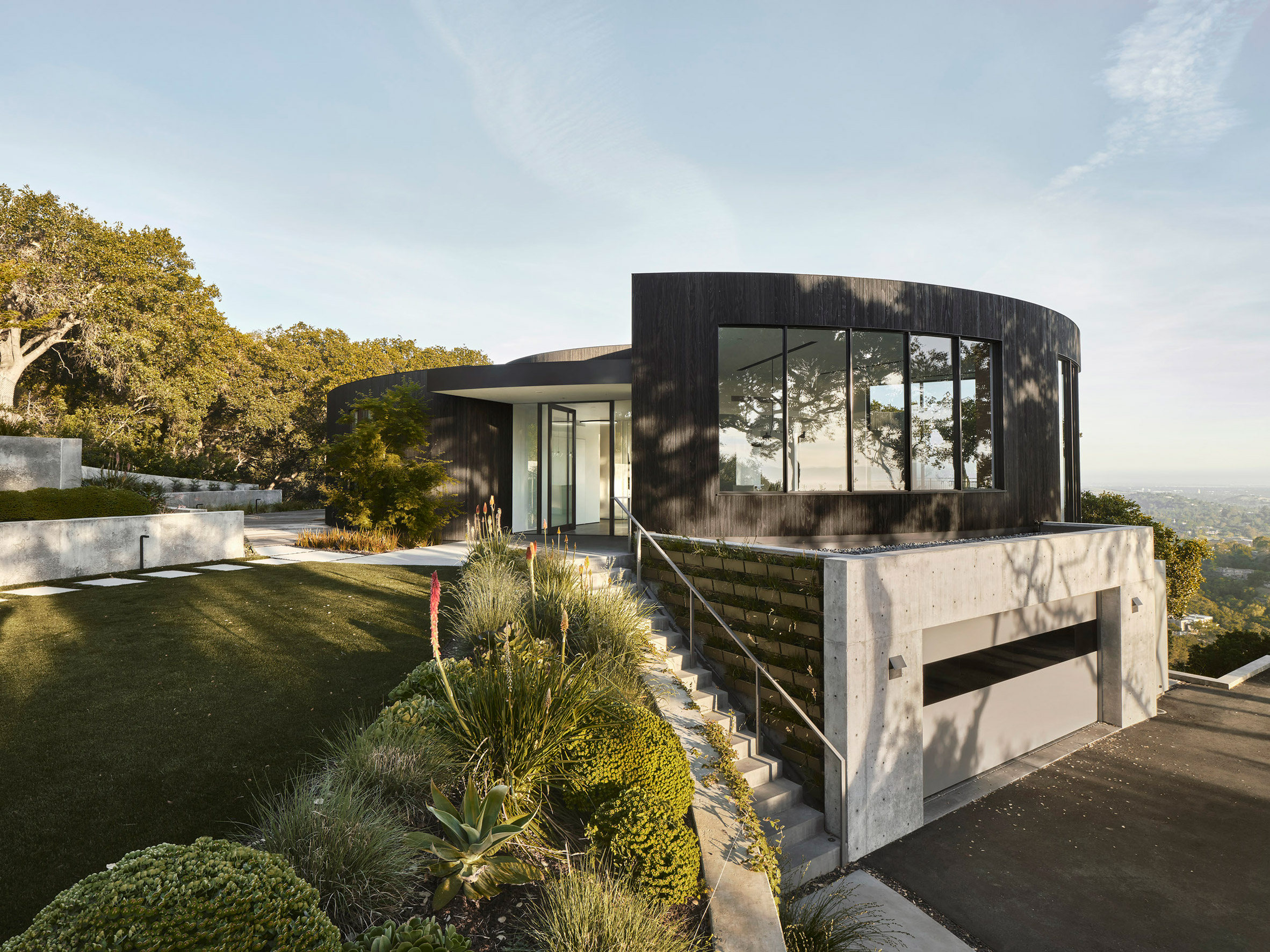
Completed in the 1960s, the building consists of a circular main floor, and a lower-level volume housing an in-law unit and a garage. The total area is 5,103 square feet (474 square metres).
When a couple with two young children bought the unusual house – whose original architect is unknown – they weren't exactly sure what a renovation would entail.
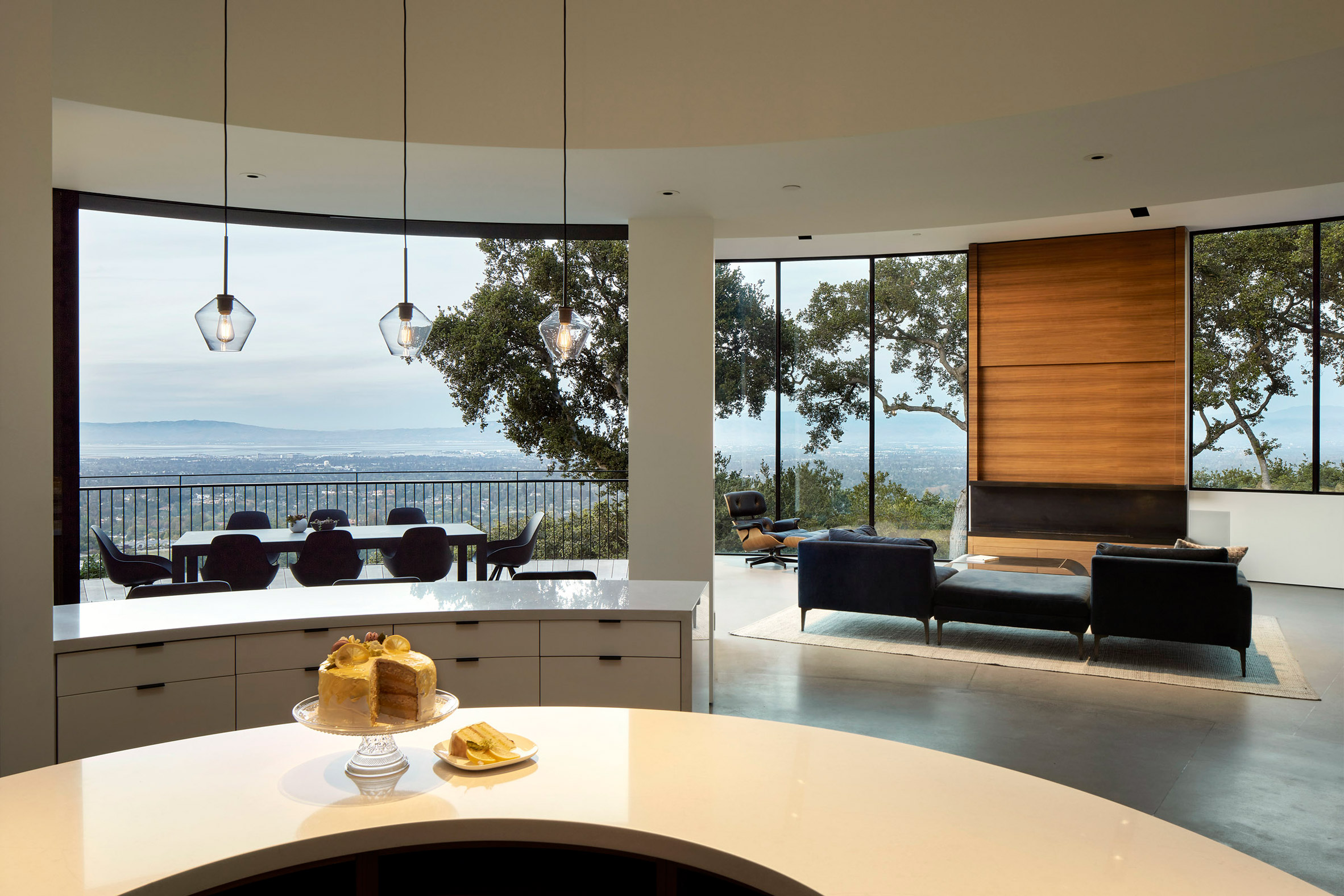
"The clients fell in love with this quirky circular house and initially planned a modest remodel," said San Francisco's Feldman Architecture. "Soon after moving in, the pair recognised the inefficiencies of their new home."
The issues included low ceilings, roof overhangs that obstructed views, and an awkward entry sequence. After a few years of living in the house, the clients hired Feldman Architecture to design a sensitive overhaul.
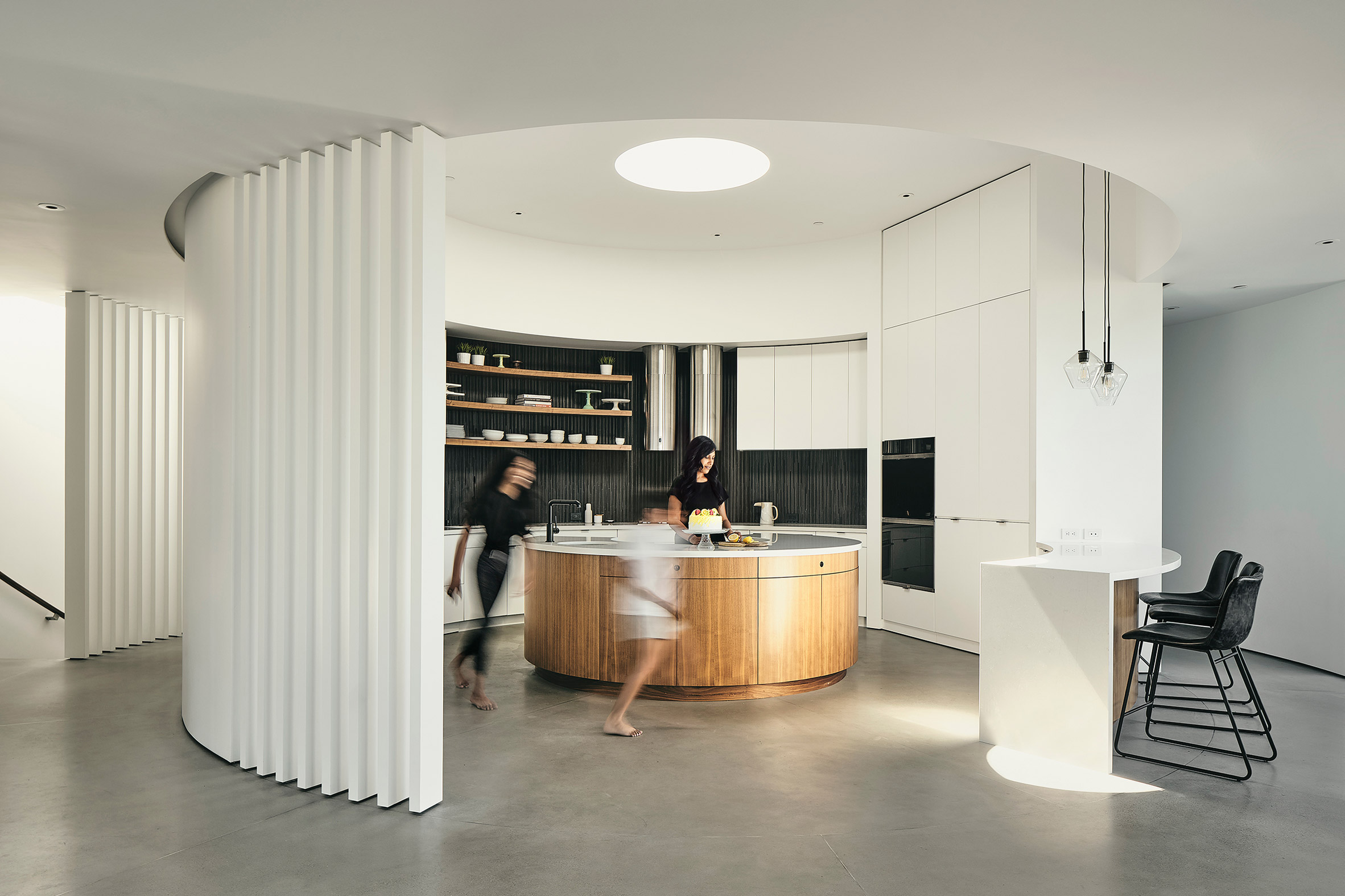
"Our team set out to craft a respectful enrichment of the home's original form, focusing in on a site-sensitive response to the steep, challenging plot," the architects said.
The home was stripped down to its studs and foundation. The walls and roof were rebuilt, and exterior facades were re-clad in charred accoya wood.
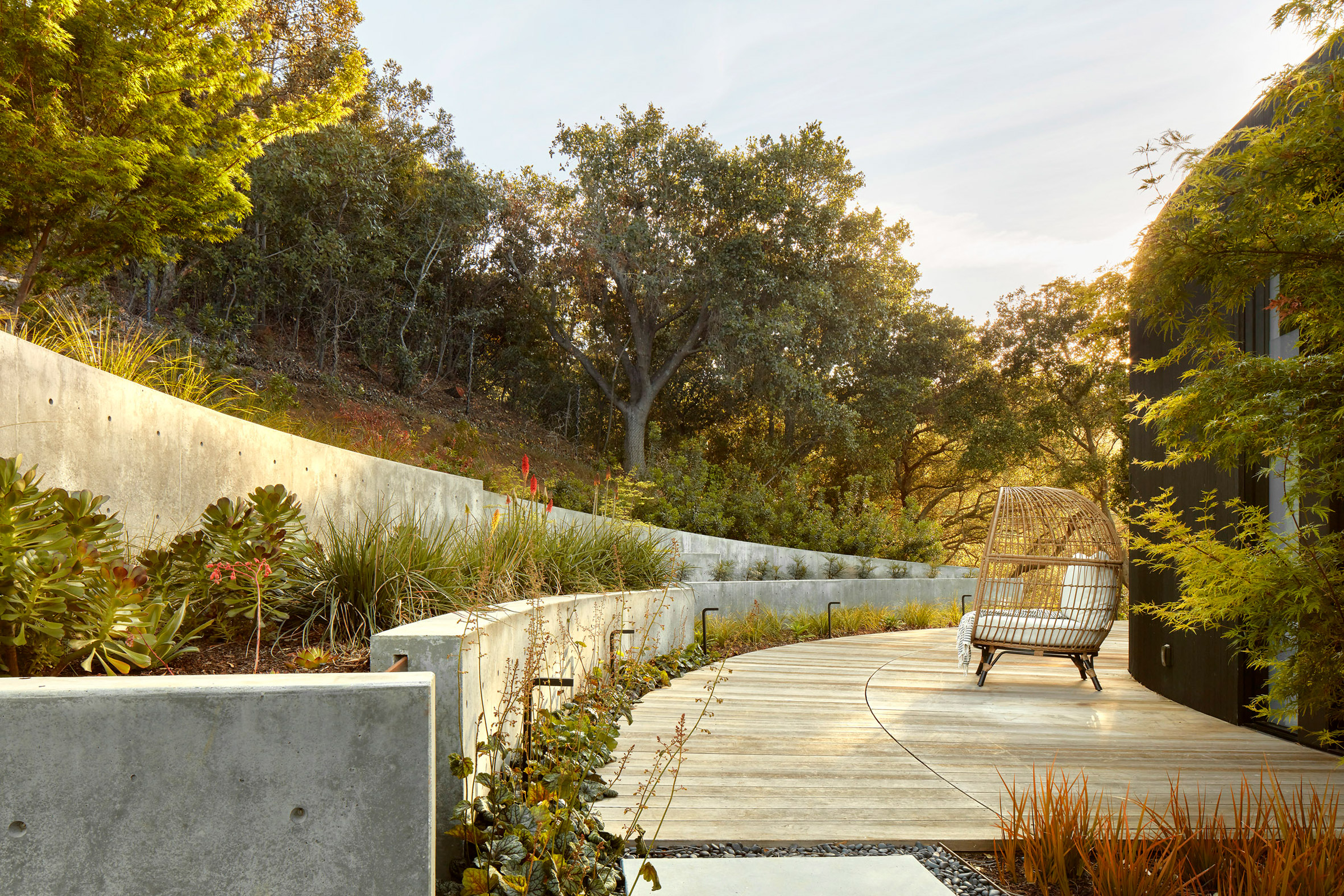
Modifications were made to the floor plan, including switching the location of the public zone and main bedroom.
Most notably, the team did away with an internal, central courtyard and replaced it with a circular kitchen. The cooking area now befits a family of food enthusiasts, including a mother who is an ardent baker.
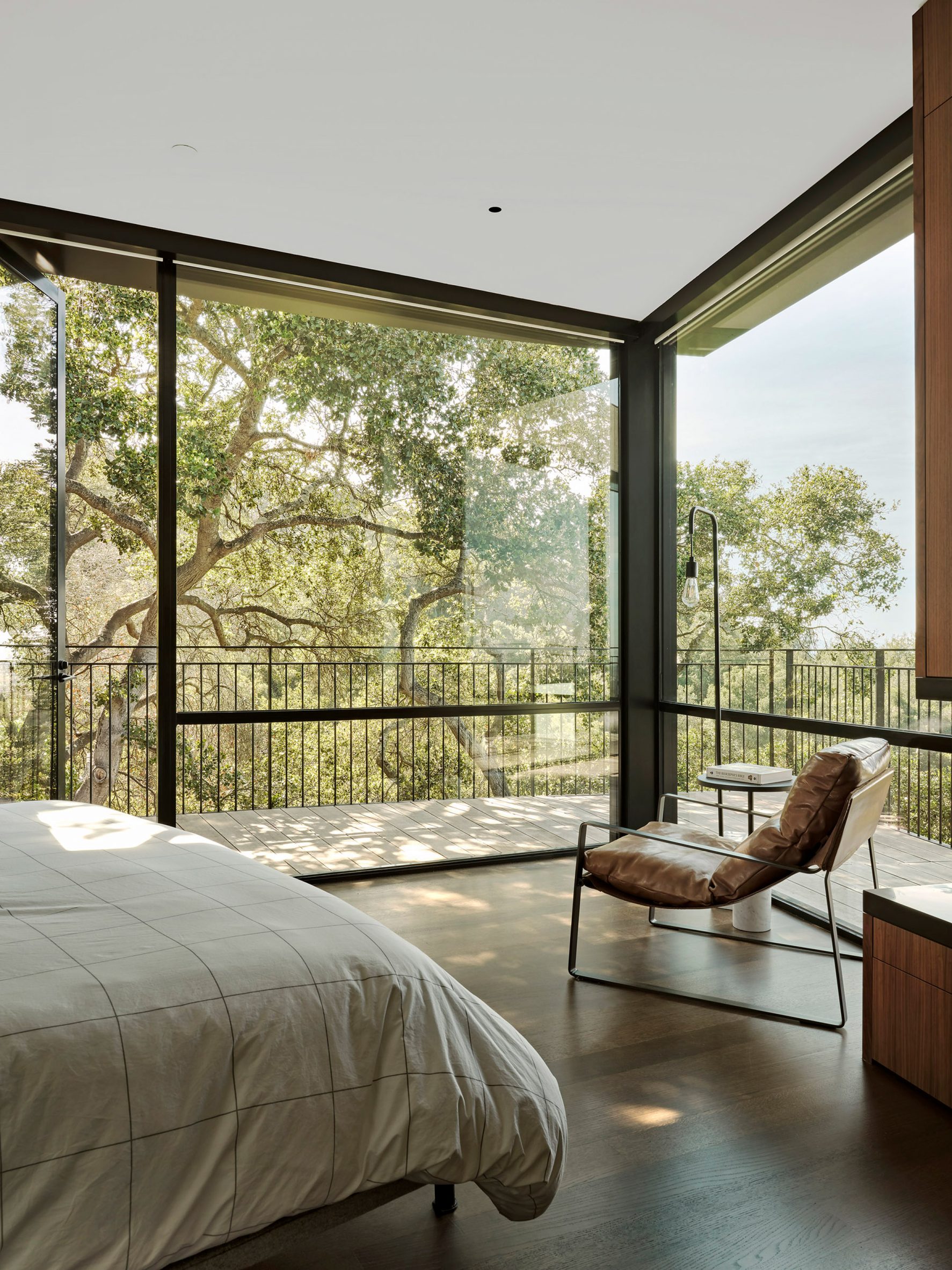
"A large circular skylight streams daylight into the kitchen, creating a makeshift sundial that illuminates different sections of custom, curved casework throughout the day," the architects said.
Adjoining the kitchen is the living room and dining area, along with a spacious deck that offers sweeping vistas of the landscape.
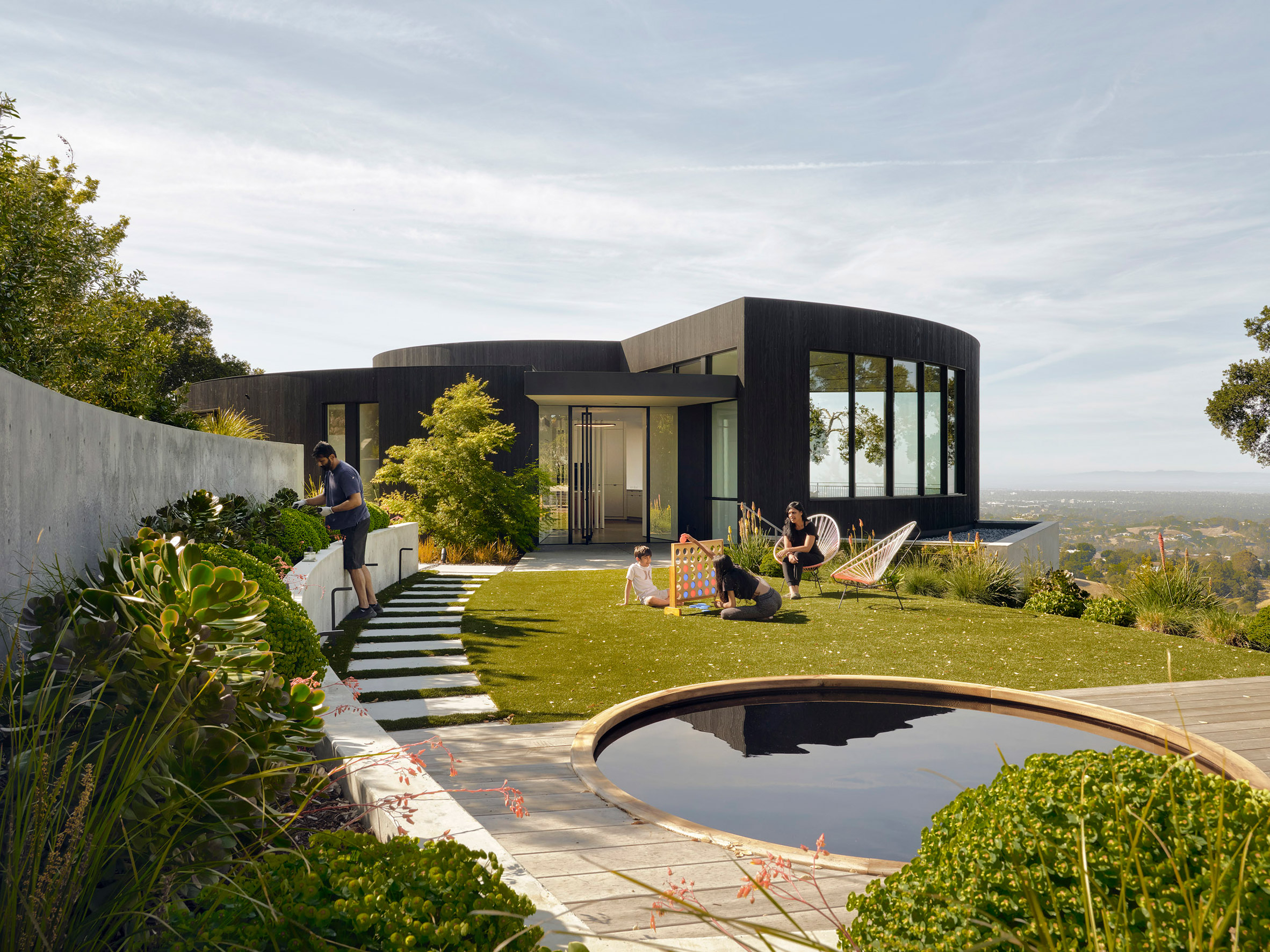
"Tall, curved pocket doors vanish into the walls, asserting a seamless indoor-outdoor connection," the studio said.
Pie-shaped rooms are arrayed along a circular hallway. Each of the home's four bedrooms is afforded access to a perimeter deck.
Interior finishes include white walls, concrete floors and wooden accents. In the main bathroom, a wall behind the bathtub is sheathed in large, greyish tiles from Porcelanosa.
The home's restrained decor helps keep the focus on the outdoor terrain, which is made visible through large stretches of glass. The clients can also take in the scenery while relaxing in a yard with a small lawn and circular jacuzzi.
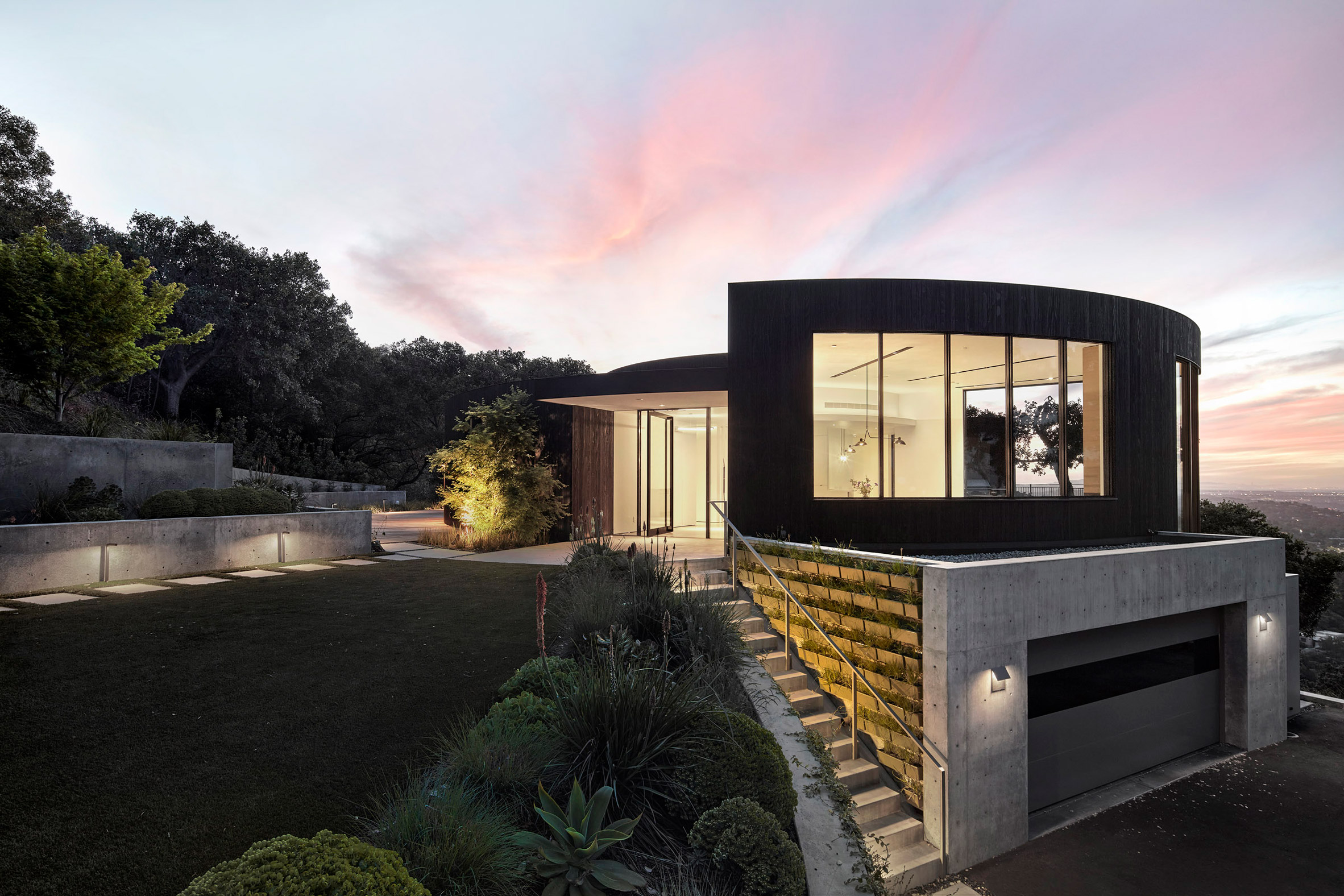
The architects said they encountered many challenges due to the home's rounded shape, and overall, the project required a lot of creative problem-solving.
"Most conventional solutions favour straight geometry, which made for a refreshing intervention that is an honest response to the constraints of this unique project," the firm said.
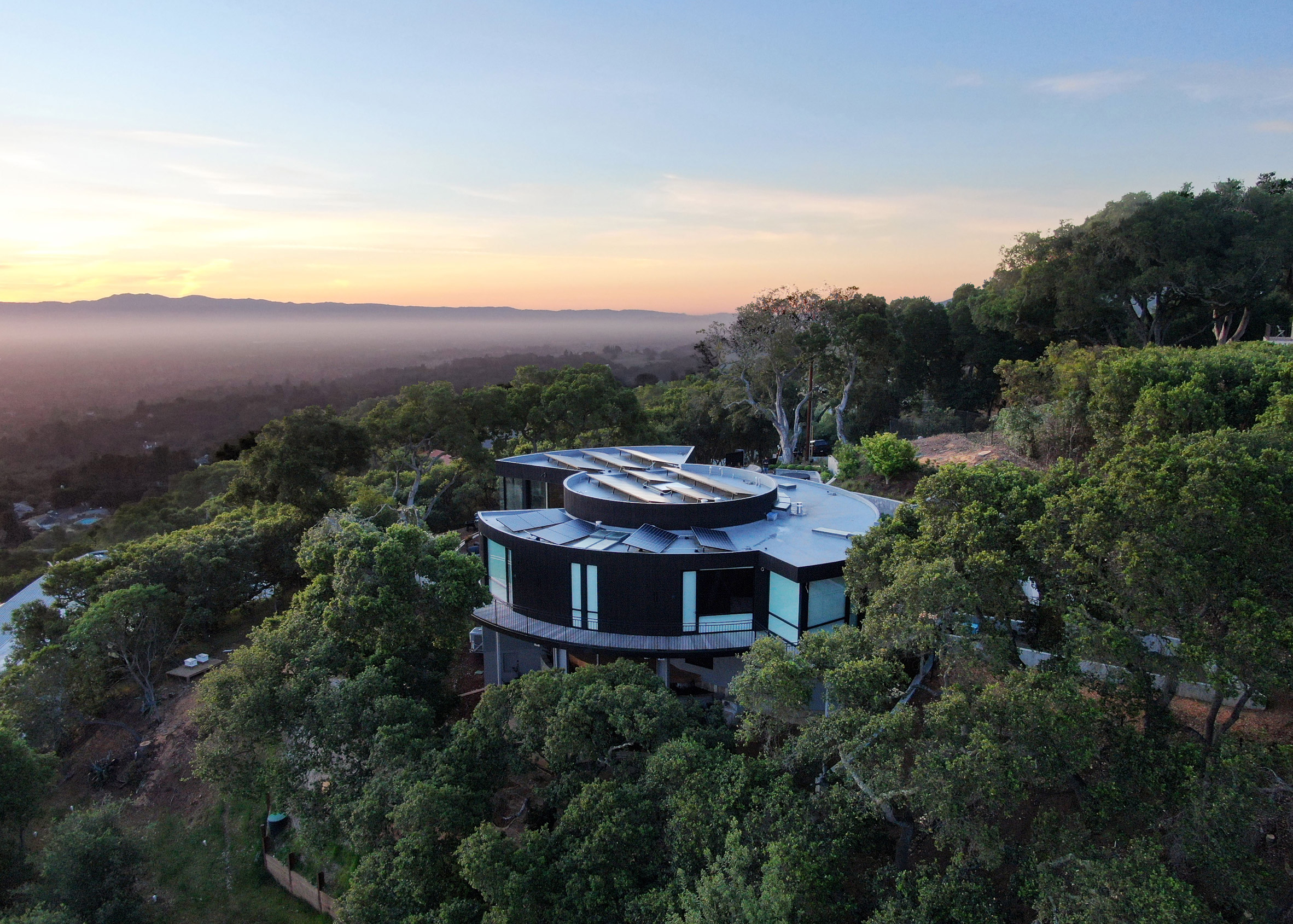
Established in 2003, Feldman Architecture has designed numerous residential projects in California and beyond.
Others include a pair of crisp, backyard pavilions for a Silicon Valley residence and a cypress-clad, beachfront dwelling in Santa Cruz that is meant to balance high design and a casual aesthetic.
The photography is by Adam Rouse.
Project credits:
Architect: Feldman Architecture
General contractor: Baywest Builders
Structural engineer: BKG Structural Engineers
Civil engineer: Lea + Braze Engineering Inc
Landscape design: Variegated Green
Geotechnical consultant: Romig Engineers Inc
Arborist: Urban Tree Management
Lighting designer: Tucci Lighting
The post Feldman Architecture updates 1960s Round House in northern California appeared first on Dezeen.
from Dezeen https://ift.tt/3x6j1G1
No comments:
Post a Comment