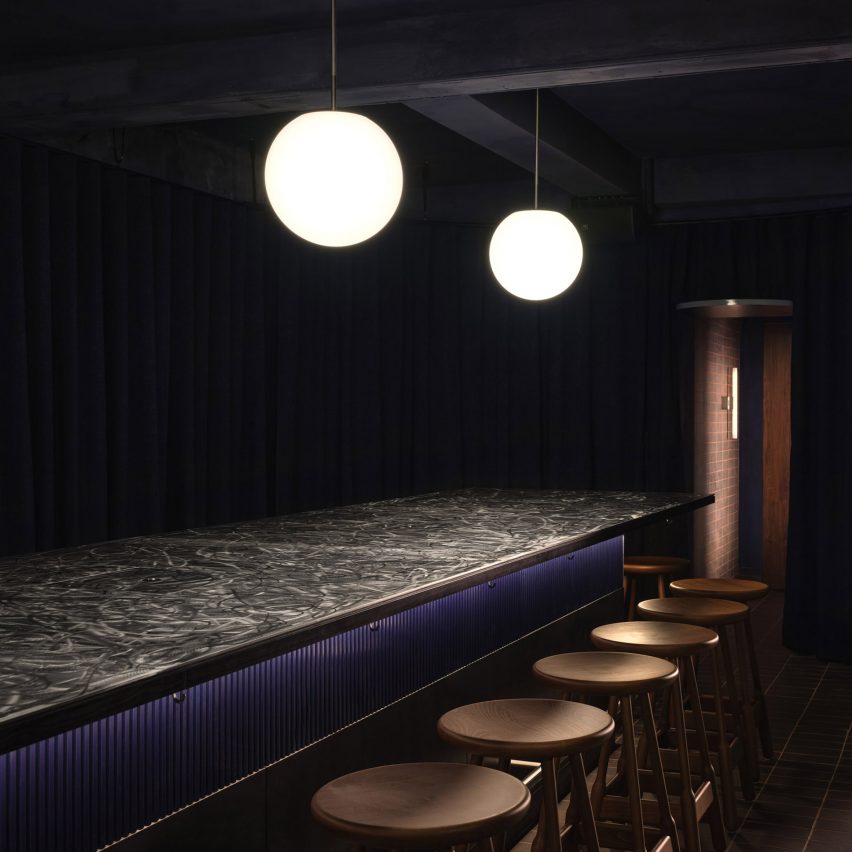
Cake Architecture and interior designer Max Radford have decorated a cocktail bar in London's Soho with colours borrowed from Indian artwork, as an interpretation of the subterranean speakeasy.
Situated near Central London's Picadilly Circus, on a side street in Soho, SOMA is a basement cocktail bar that takes design cues from the "spirit of India" and is organised around a communal bar.
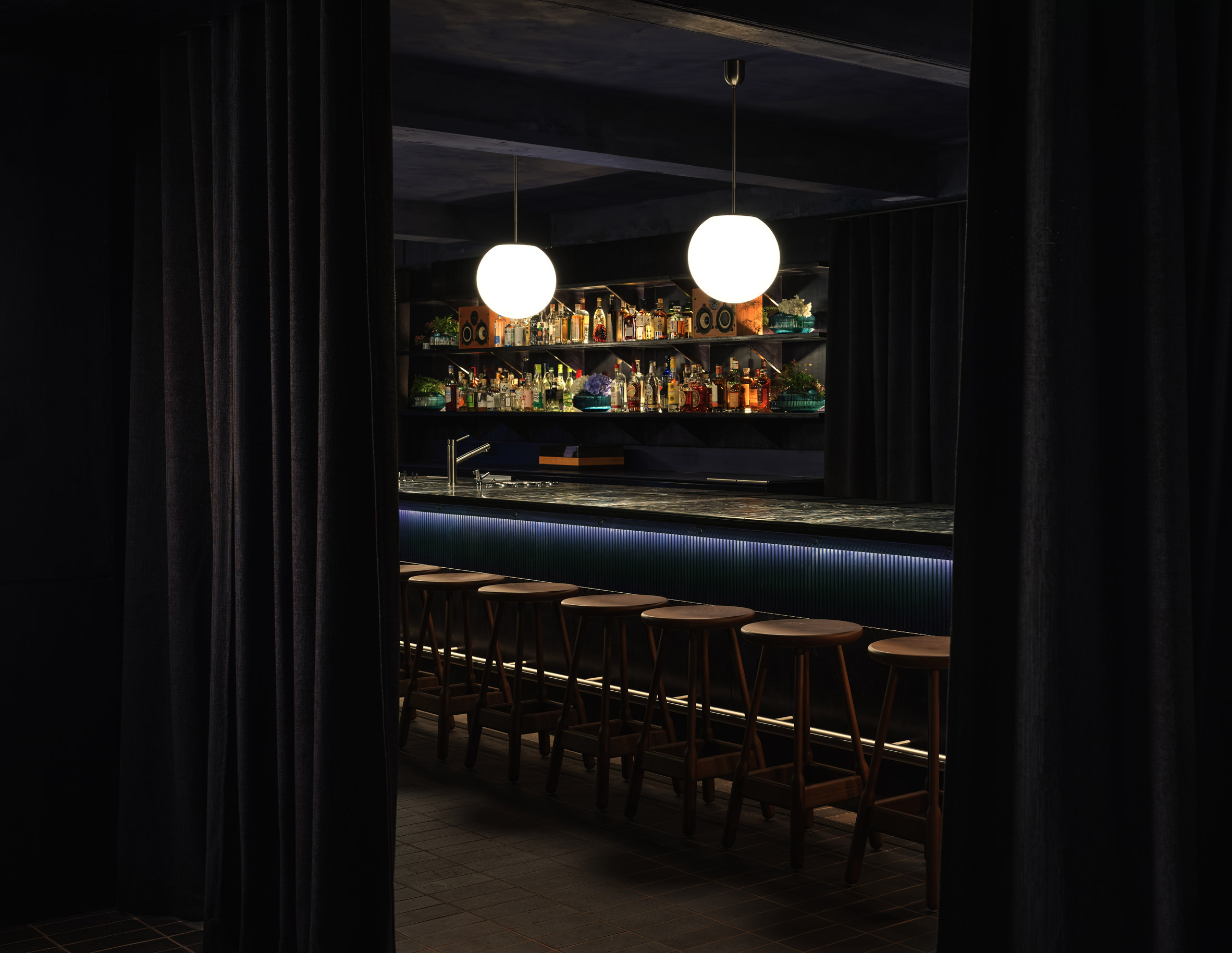
"We started the design process in April 2021 asking ourselves the question of what does it mean to create a new bar for a post-pandemic city," Cake Architecture and Radford told Dezeen.
"In response to that question, we have tried to create a contemporary interpretation of the Soho subterranean speakeasy, inspired by the spirit of India and beyond," said the team. "We wanted SOMA to be a space for communal festivities that encourages physical interaction and in-person exchange. Where friends and strangers can meet across a communal surface."
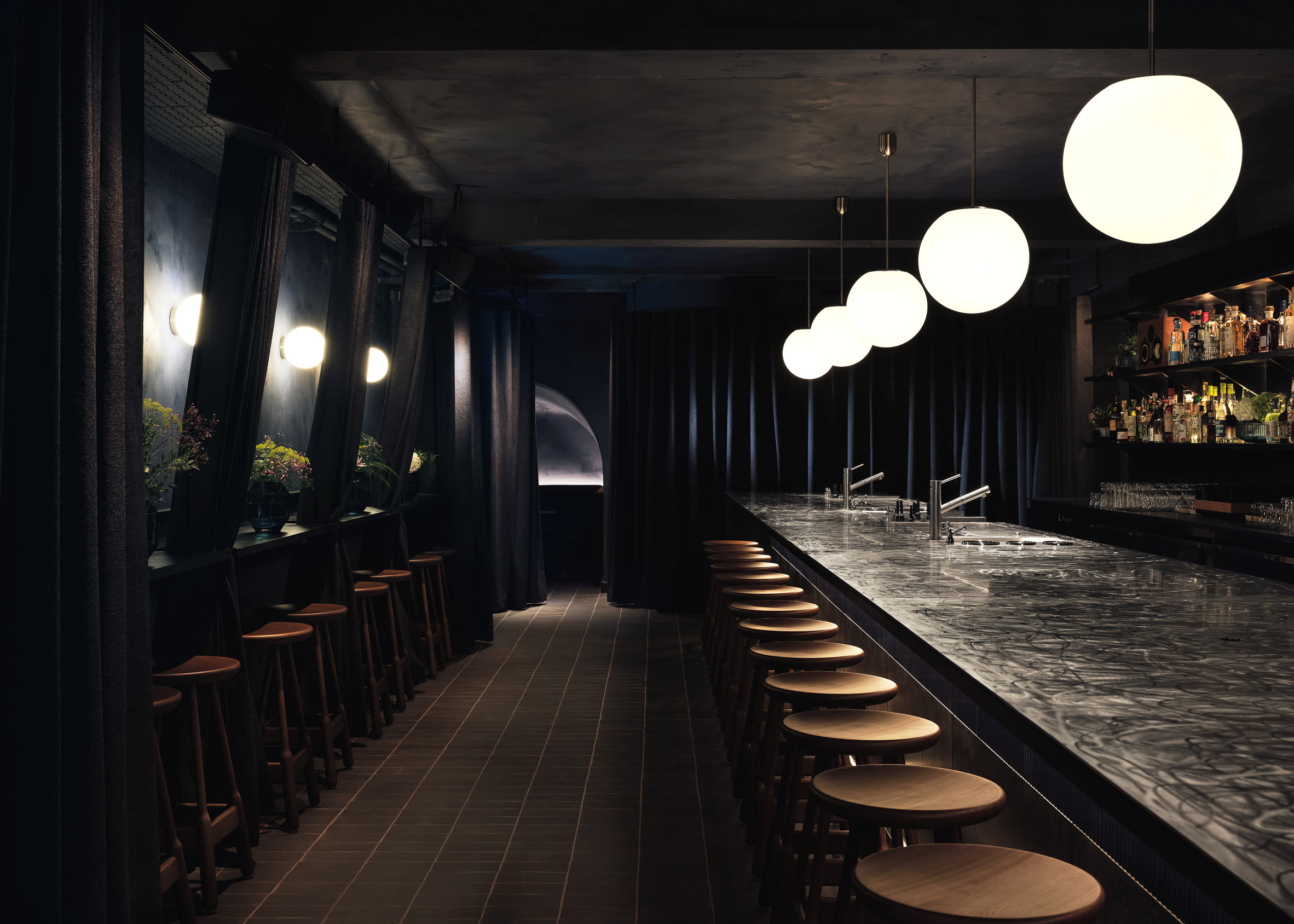
Radford and Cake Architecture explained that they looked to 15th-century depictions of the ancient Hindu Holi Festival when designing the bar, which led them to use hues including indigo and saffron across the interior.
The walls are painted shades of deep blue and enveloped by similarly hued curtains, a nod to the nearby theatres of the West End.
The draping curtains serve as a soft backdrop to the cocktail bar while also functioning as screens that conceal hidden booths, a timber-clad lounge, private rooms and back-of-house areas.
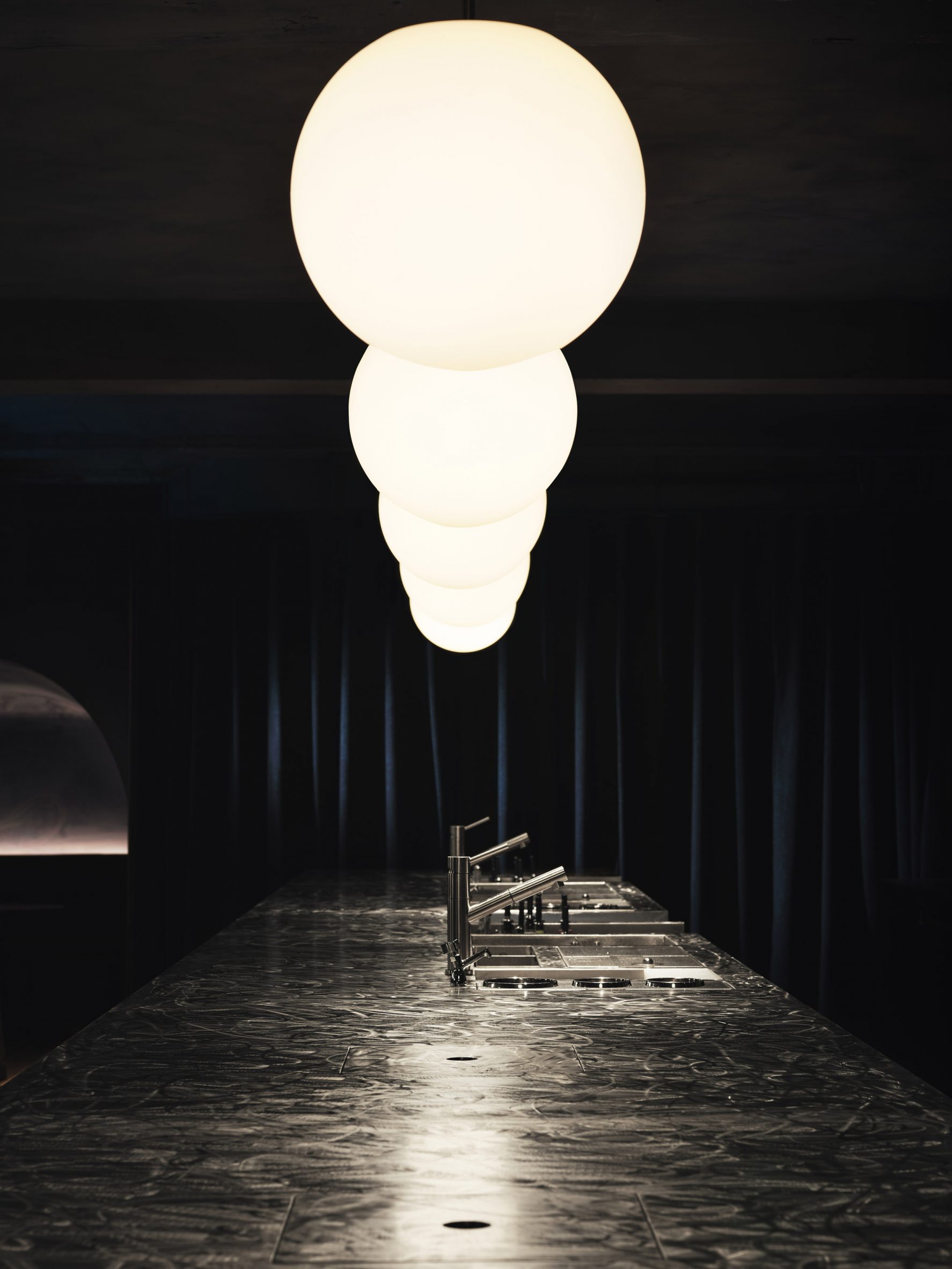
"The architectural concept explores an elemental approach to space making, with two principal interventions: the counter and the curtain," the team said.
"These two interventions work to define SOMA as a contemporary space with a singular identity whilst preserving the character of an underground Soho hideaway."
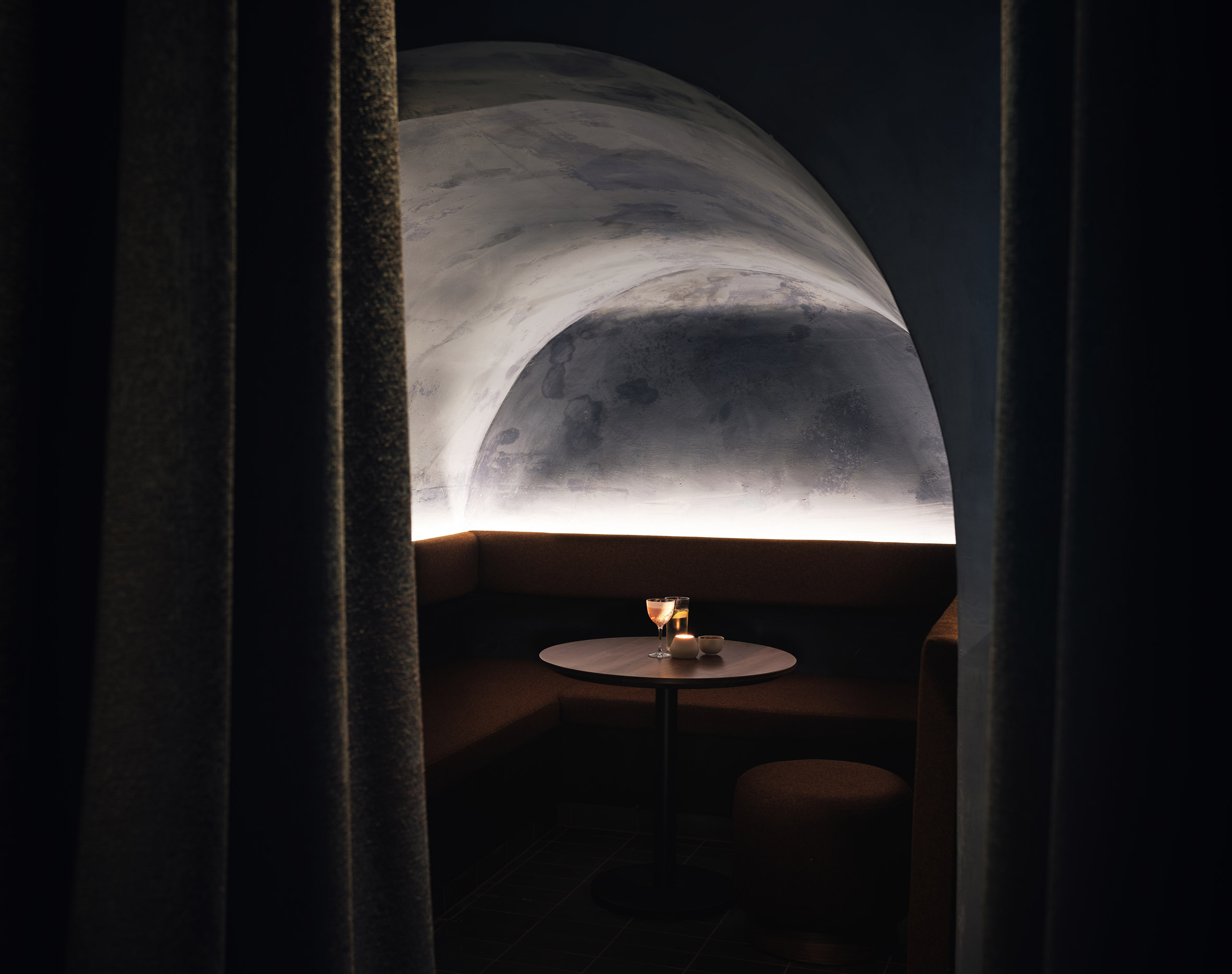
A nine-metre-long, stainless steel communal counter – designed with an "altar-like quality" – dominates the centre of the cocktail bar.
It was hand-finished with an angle grinder to create a swirling pattern that mimics an abstract expressionist painting.
Rows of bottles line the rear wall behind the bar, above a built-in drinks-prep station, adding pops of colour against the dark indigo walls.
Staffordshire Blue Dreadnought Quarry tiles cover the floors, and extend across the walls and ceiling of the vaulted lobby that leads visitors into the bar and adjoining restrooms.
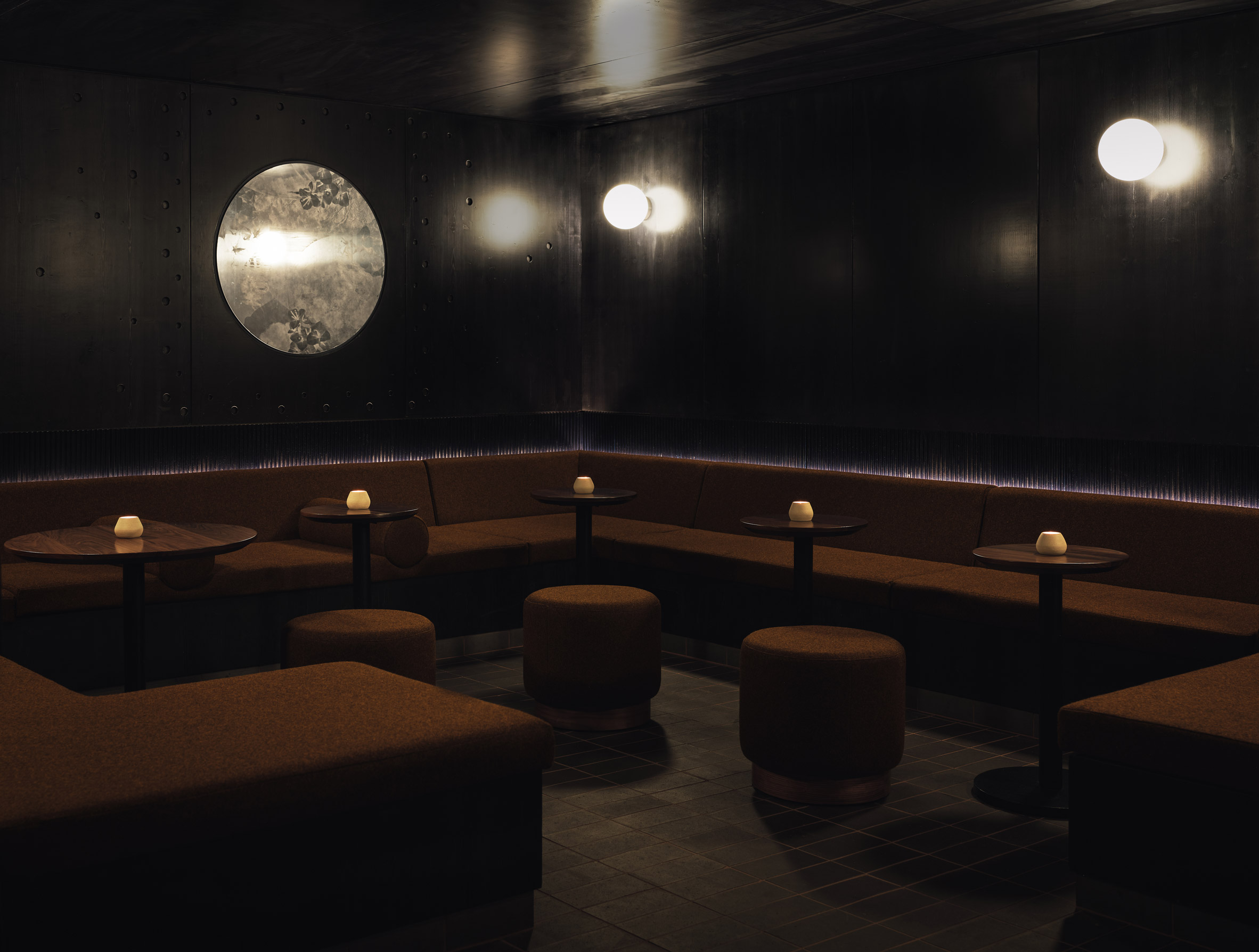
SOMA's restrooms contrast the rest of the bar, with walls and ceilings coated in a high-gloss coral red that reflects and mirrors the tubular lighting mounted across the walls.
Bespoke stainless-steel sinks and wash units are fitted beside a trio of cubicles, which are trimmed and finished with dark wood fixtures.
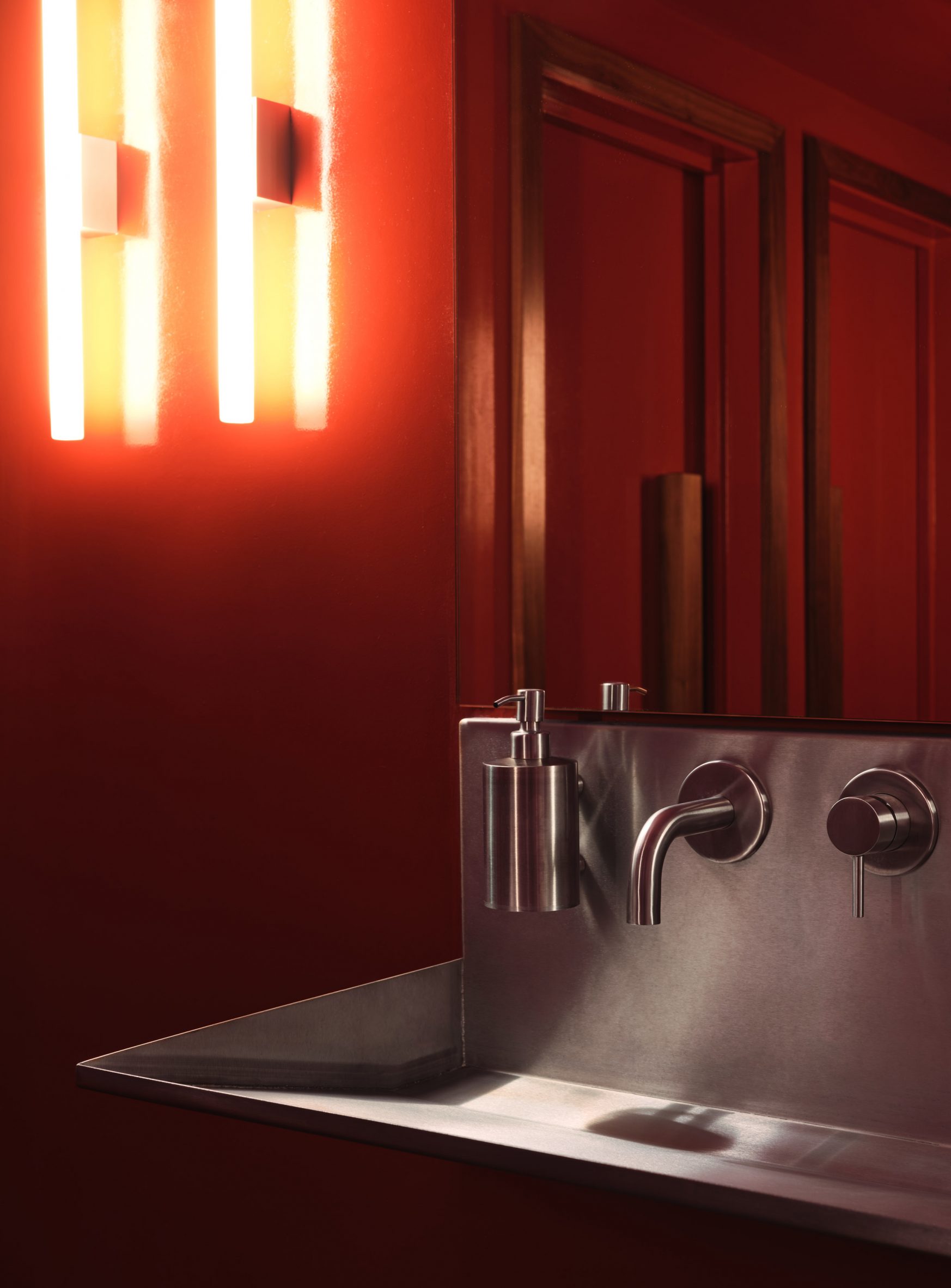
"The colour palette was developed through research into the natural dyes and pigments used throughout Indian art, textiles and culinary traditions, with a focus on indigos, silvers, deep reds, oranges and browns," said Cake Architecture and Radford.
"These colours manifest themselves across the walls, ceilings and floors as well as in the furniture and upholstery."
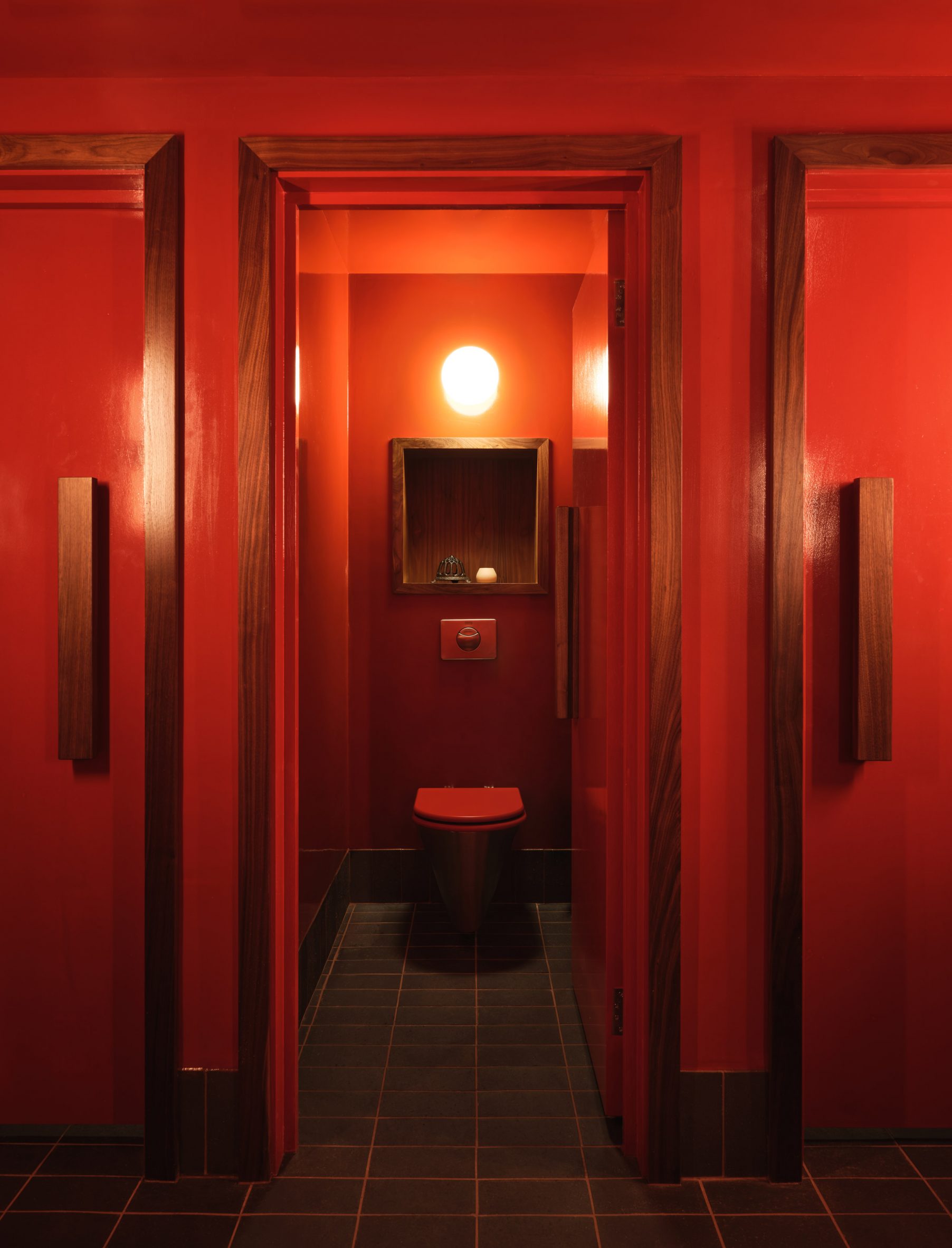
Cake Architecture, formerly Cake Bureau, has offices in London and Basel, while Radford is also based in the UK capital.
Over the summer of 2021, Radford launched The Radford Gallery and debuted his first exhibition titled Uncommon Found, which showcased designers whose work fringes design, art and craft.
Photography is by Felix Speller.
The post Max Radford and Cake Architecture design curtain-wrapped speakeasy in Soho appeared first on Dezeen.
from Dezeen https://ift.tt/3HOmbn0
No comments:
Post a Comment