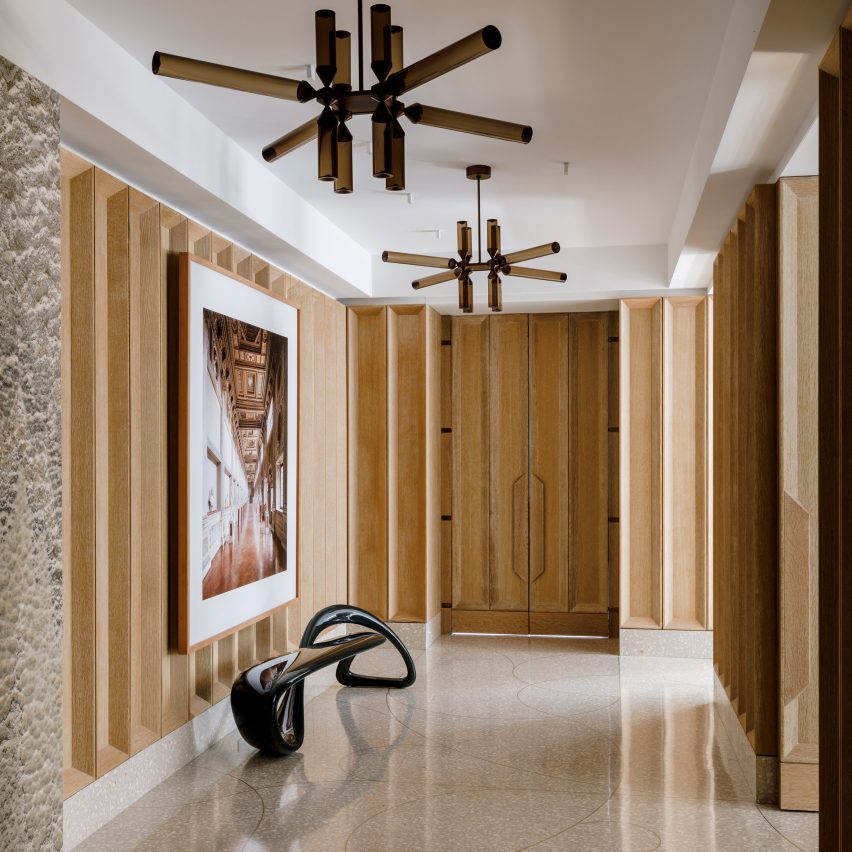
New York City-based architect Michael K Chen has renovated an apartment in Manhattan's Carnegie Hill neighbourhood, which includes movable partitions that create different layouts based on the occupants' needs.
The luxurious apartment's interiors were renovated for a family of five, who sought to open up the space while still allowing for moments of privacy from each other and guests.
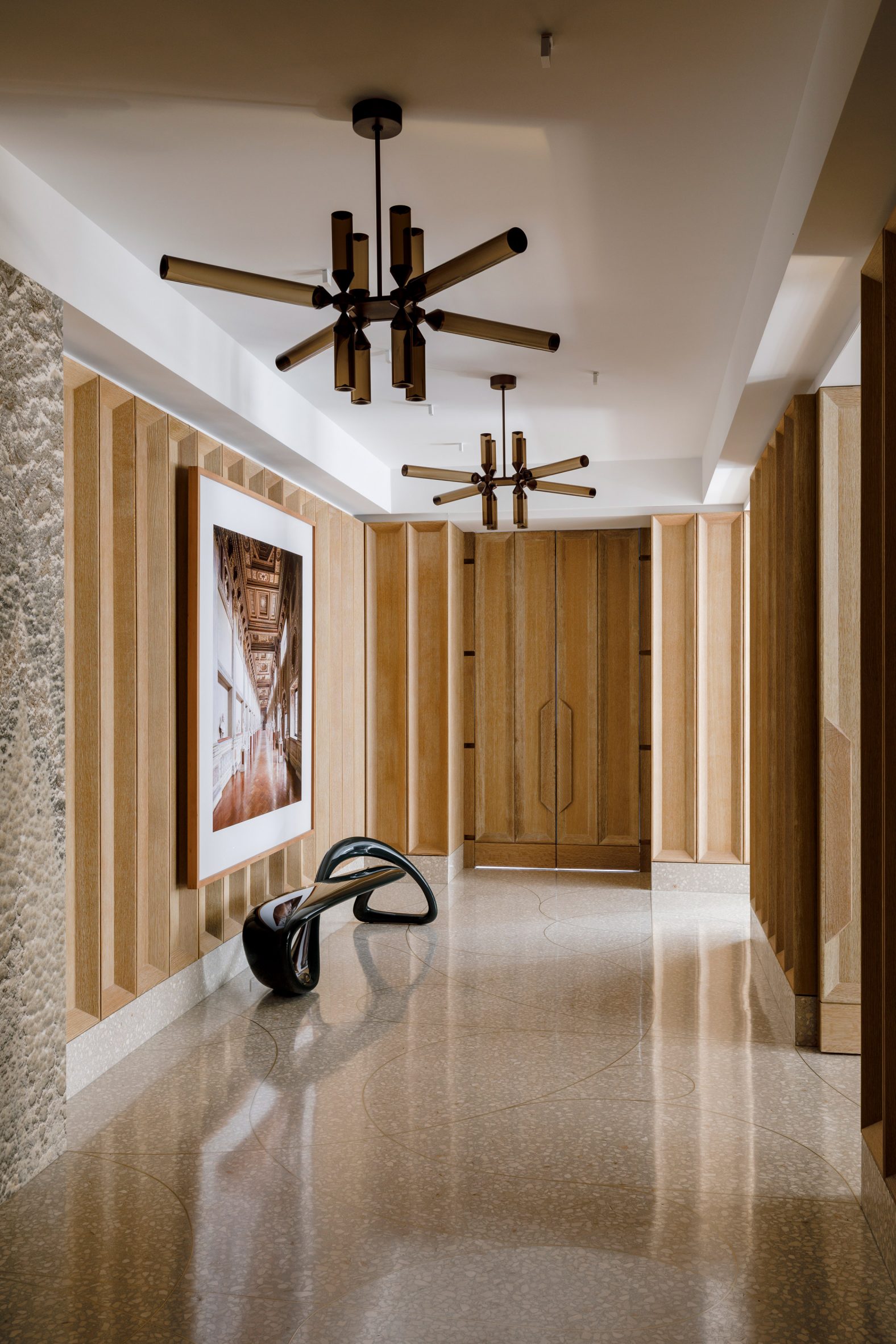
According to Michael K Chen Architects (MKCA), the existing layout was a series of smaller rooms that didn't allow for larger gatherings.
"MKCA reshaped the apartment’s plan to optimise circulation and the seamless transformation of the home from a series of private, independent spaces into an interconnected, spacious landscape," said the firm.
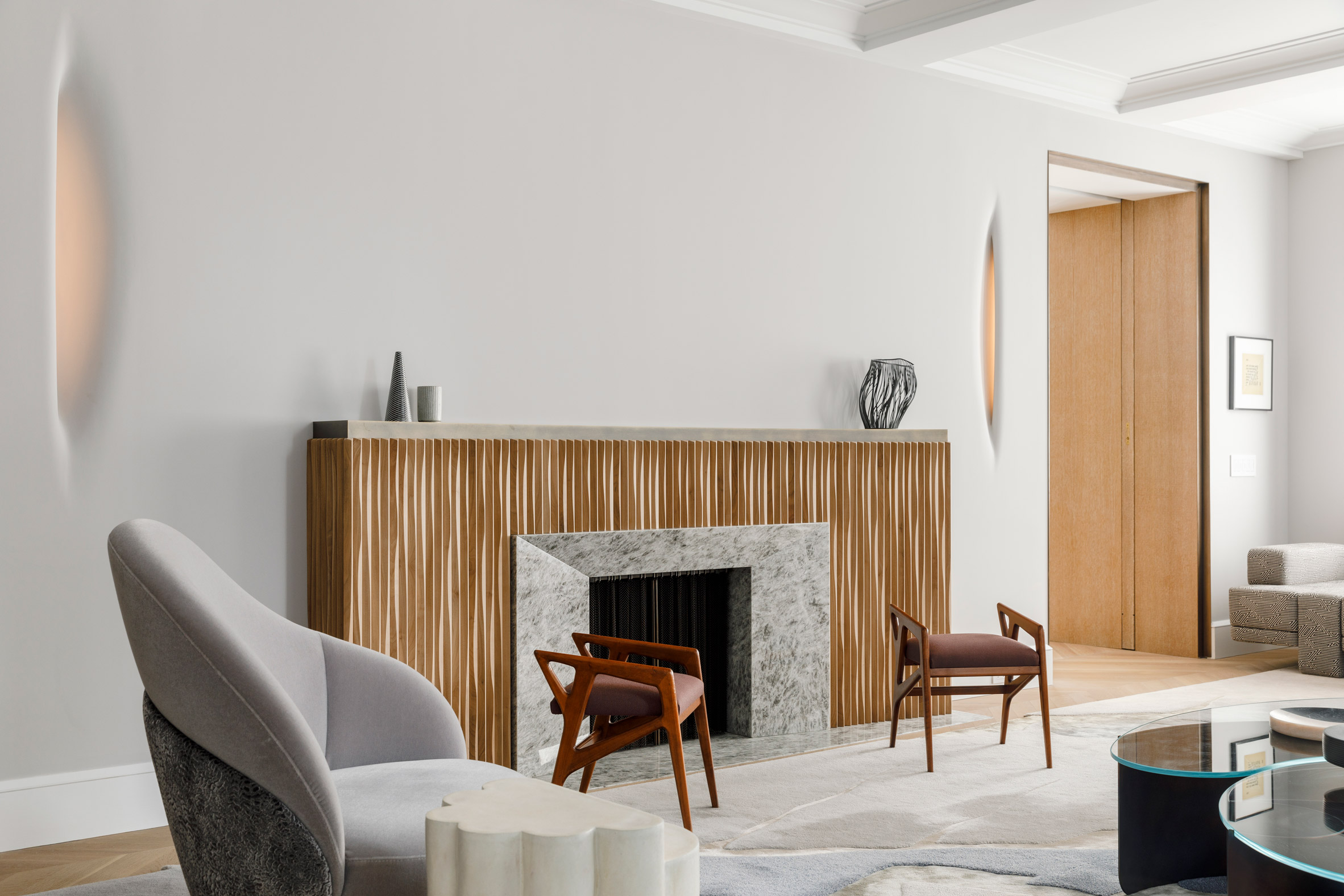
The apartment encompasses 4,000 square feet (371 square metres) and includes four bedrooms, each with its own ensuite, along with a formal gallery, dining room, study, and eat-in kitchen.
The building's elevator opens directly into the apartment, where a poured terrazzo floor is inlaid with curving brass strips that create a "playful, expressive pattern".
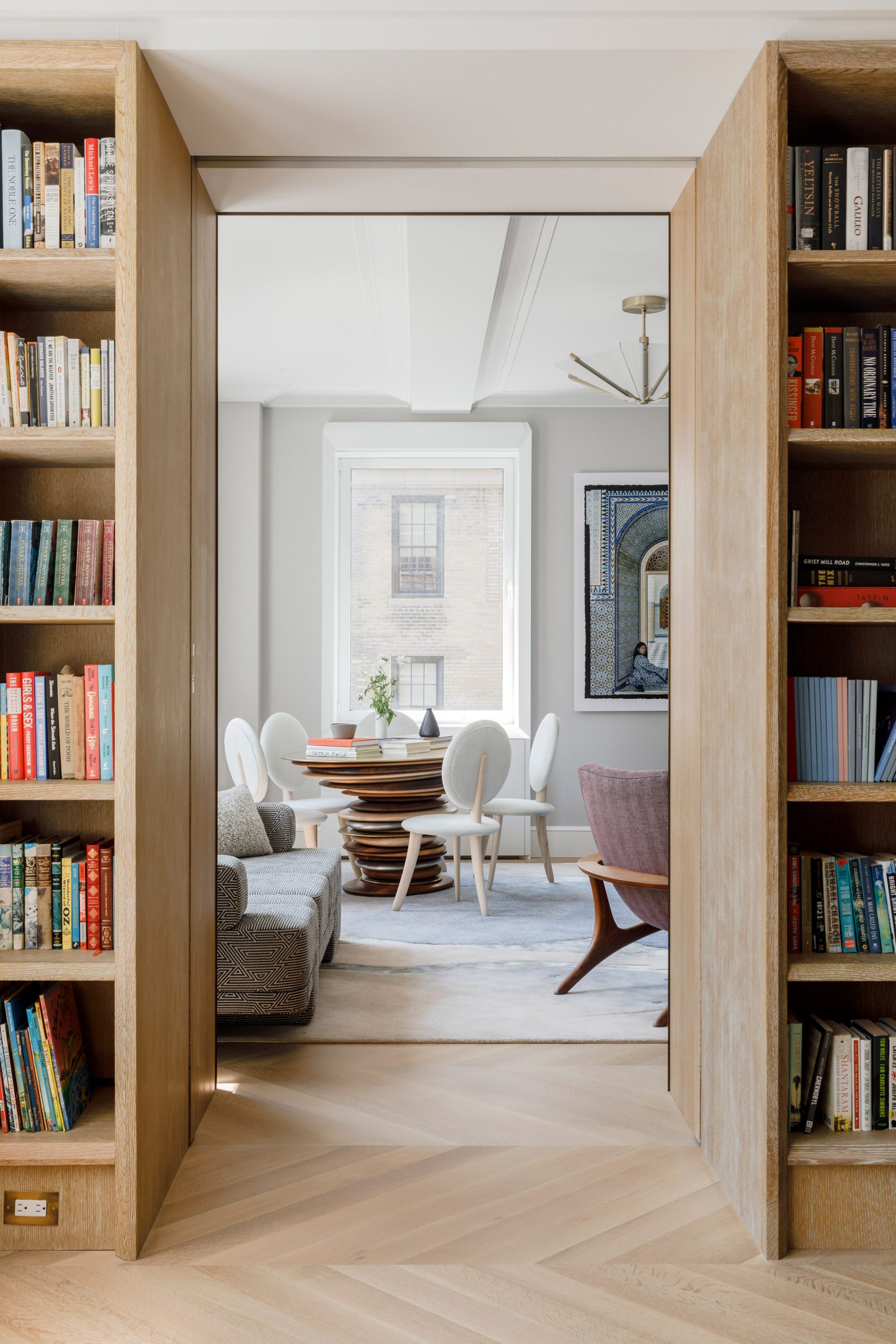
Custom oak panelling lines the gallery and circulation area, and conceals doors to the living and dining rooms.
"In the gallery, lighting and hidden art hanging rails are integrated subtly into the millwork, creating a flexible display system for the family’s rotating collection of contemporary photography," explained MKCA.
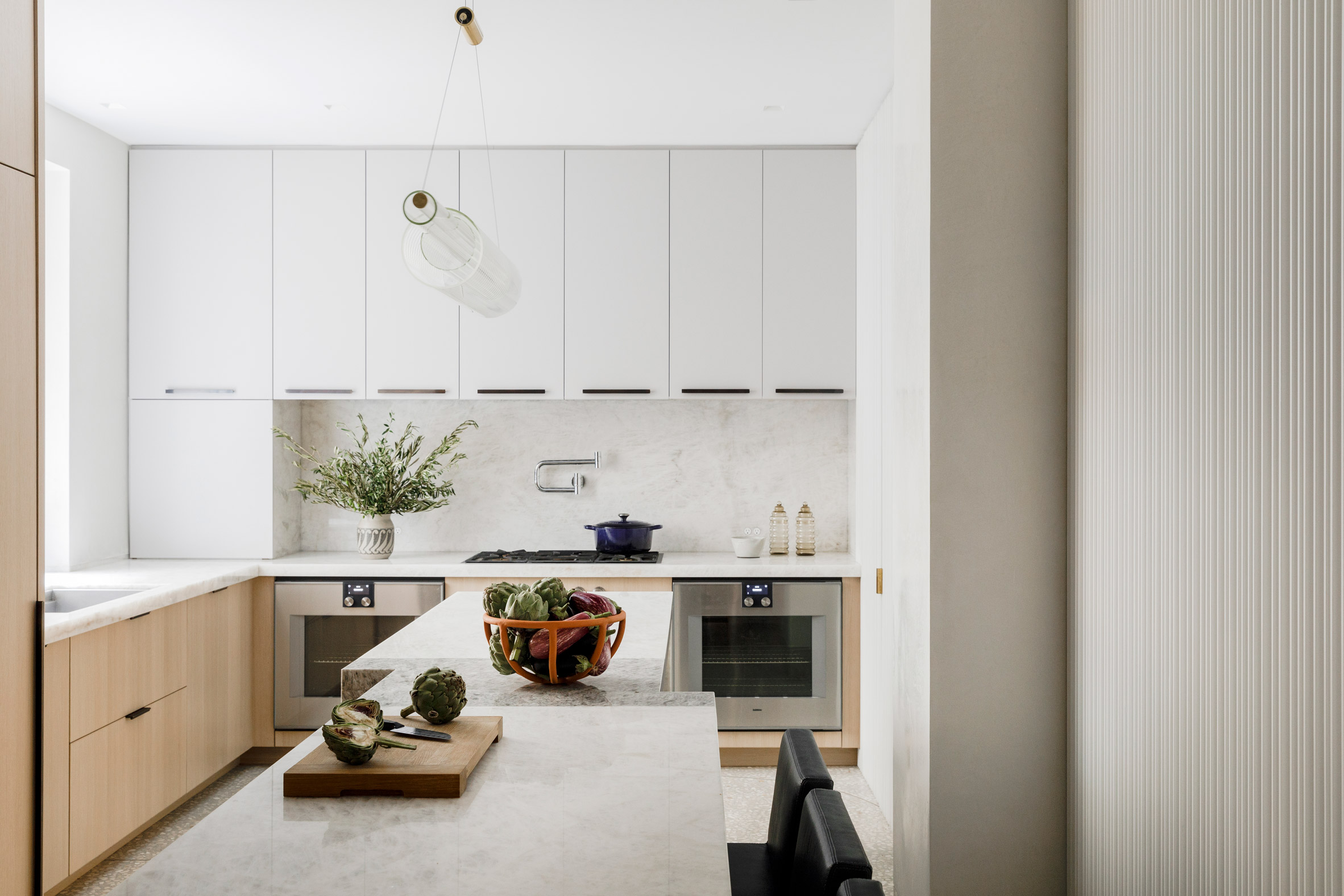
"Throughout the residence, doors can be pivoted and slid away and rooms can be deliberately reconfigured as needed, affording space for the family to spend time together, which they described as a high priority, while also allowing for independent activities," the architects added.
The dining room features a built-in banquette against which the table is positioned, and a bookshelf wraps around for additional storage as needed.
When the family is hosting, the table can be pulled away, creating a more formal dining setting.
"The table expands, the banquette breaks apart into chairs, and the chandelier swivels to the centre of the room for a seamless transition between family meals and formal/entertaining settings," said the architects.
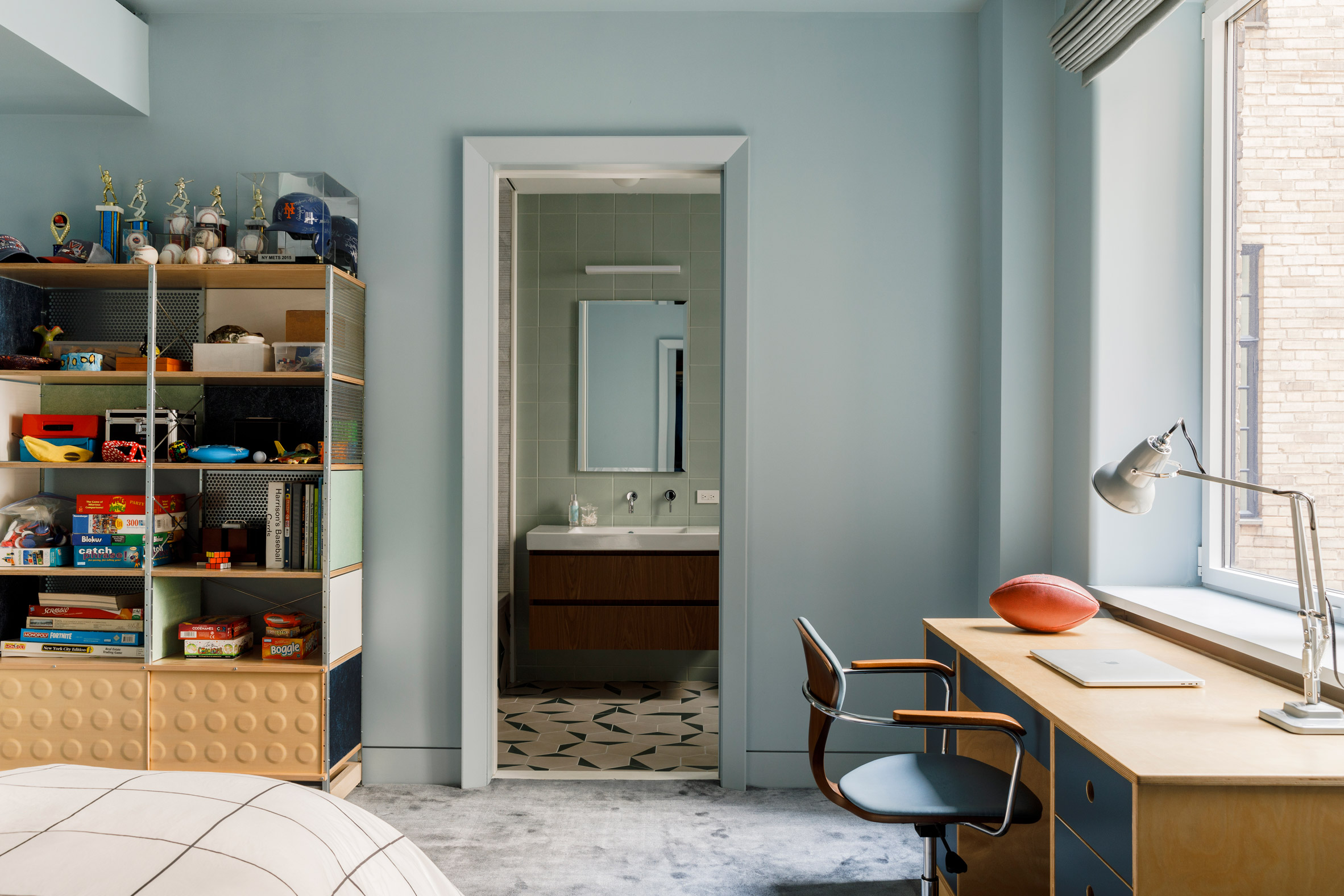
Pocket doors between the living and dining rooms allow for these spaces to be either combined or closed off, depending on the needs of the family.
The bedrooms and private areas also feature built-in cabinets that maximise storage or form nooks for a desk or banquette.
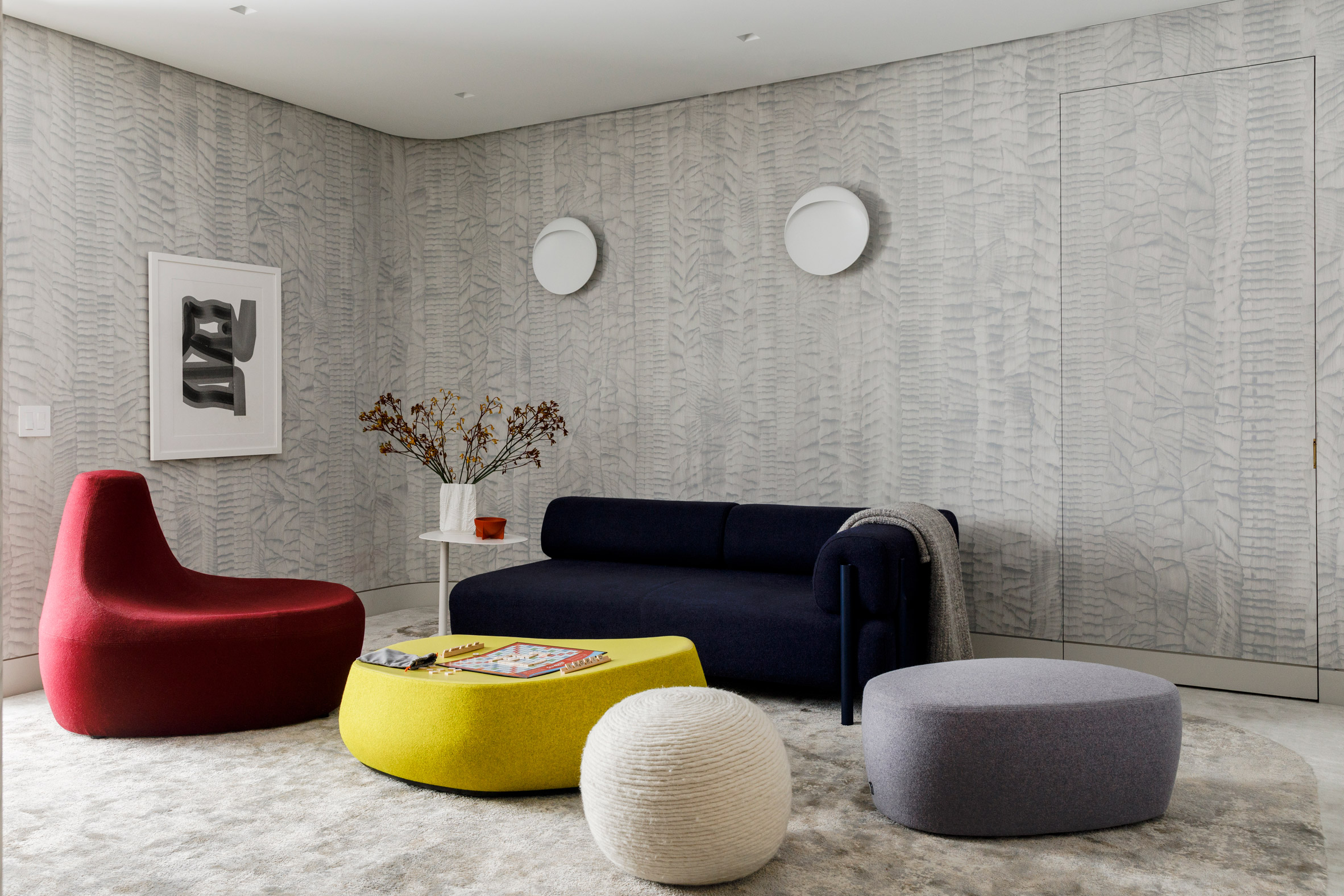
MKCA used a refined palette of marble, wood, and patterned wall coverings throughout the home's private areas.
A separate living room is shared by the three children's bedrooms, and is situated off a secondary corridor that affords more privacy.
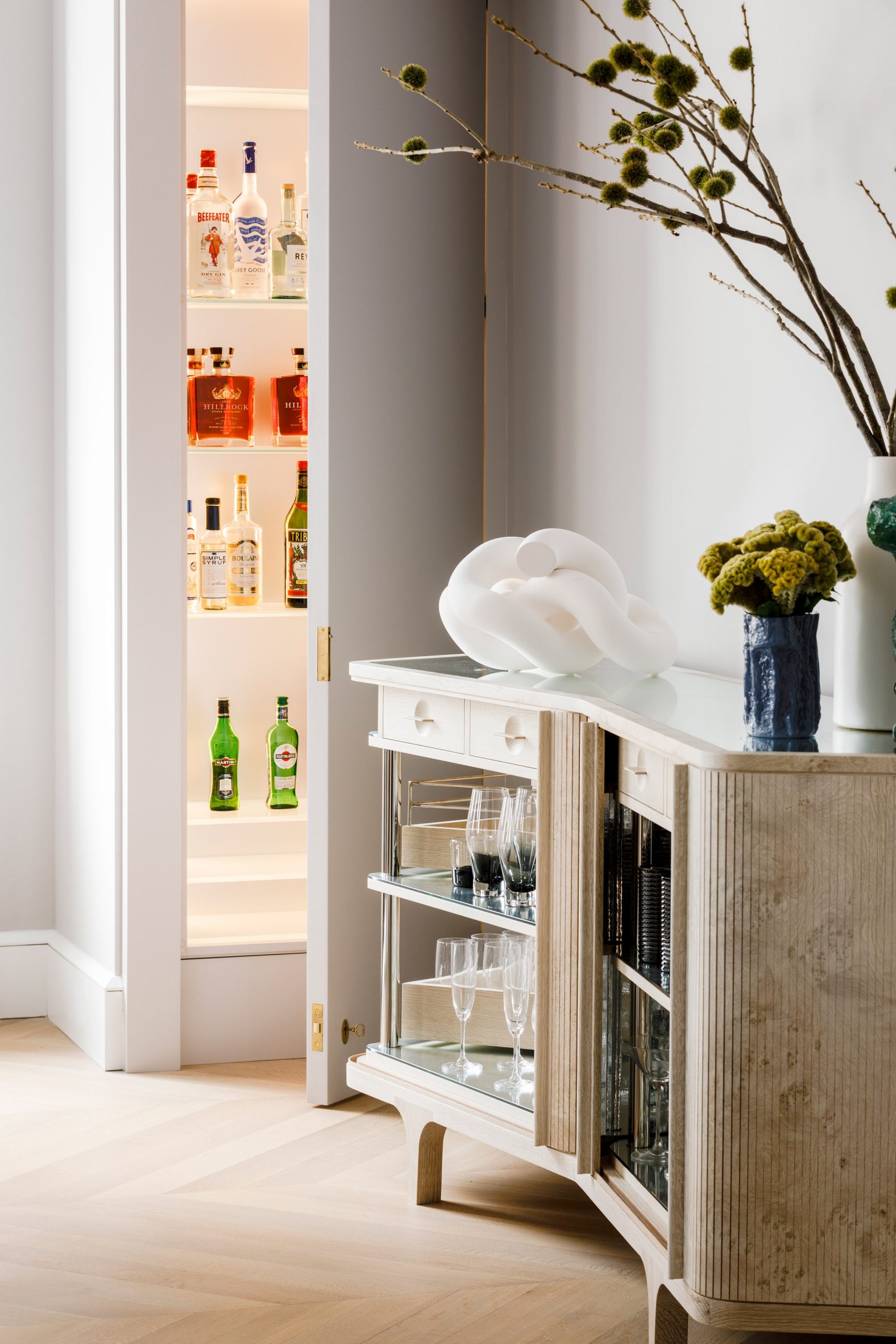
"From the very beginning, these were clients who asked us to take them outside of their comfort zone," said architect Michael K Chen.
"The couple had very clear ideas about how they wanted to live, and how certain rooms should function, but were interested in an approach and an aesthetic that was more adventurous and expressive, but not kooky."
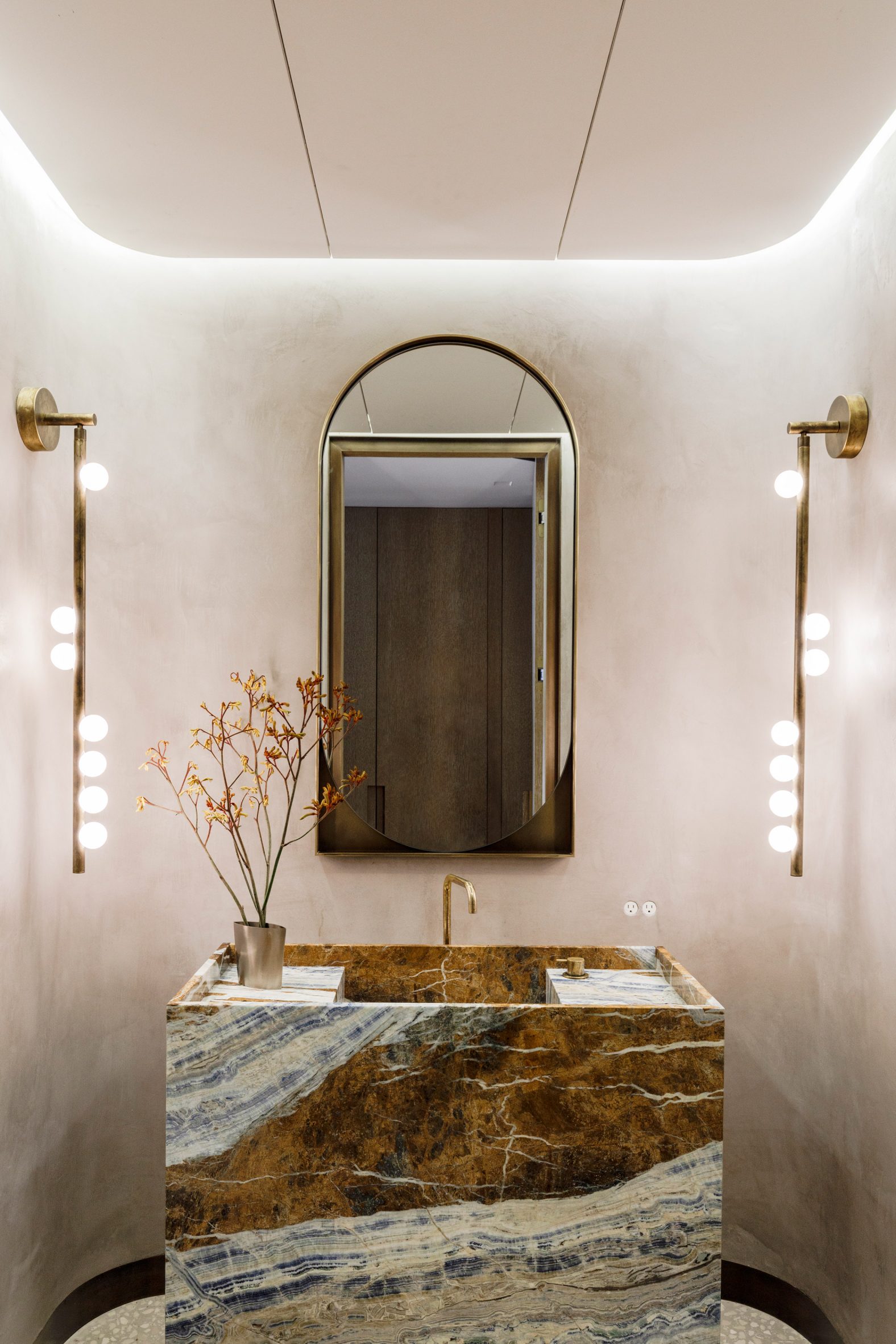
Chen founded his practice in 2011. The firm has also designed a children's library for a shelter in the Bronx, and an Upper East Side residence that includes a custom staircase.
The photography is by Max Burkhalter.
Project credits:
Team: Natasha Harper, Project Lead, Robinson Strong, Andrew Matia, Braden Caldwell, Justin Snider, Cristina Sonneman, Michael K Chen
MEP engineer: ABS Engineering
General contractor: IA Construction Management
The post MKCA completes Carnegie Hill apartment with hidden doors and reconfigurable furniture appeared first on Dezeen.
from Dezeen https://ift.tt/3oBYhSY
No comments:
Post a Comment