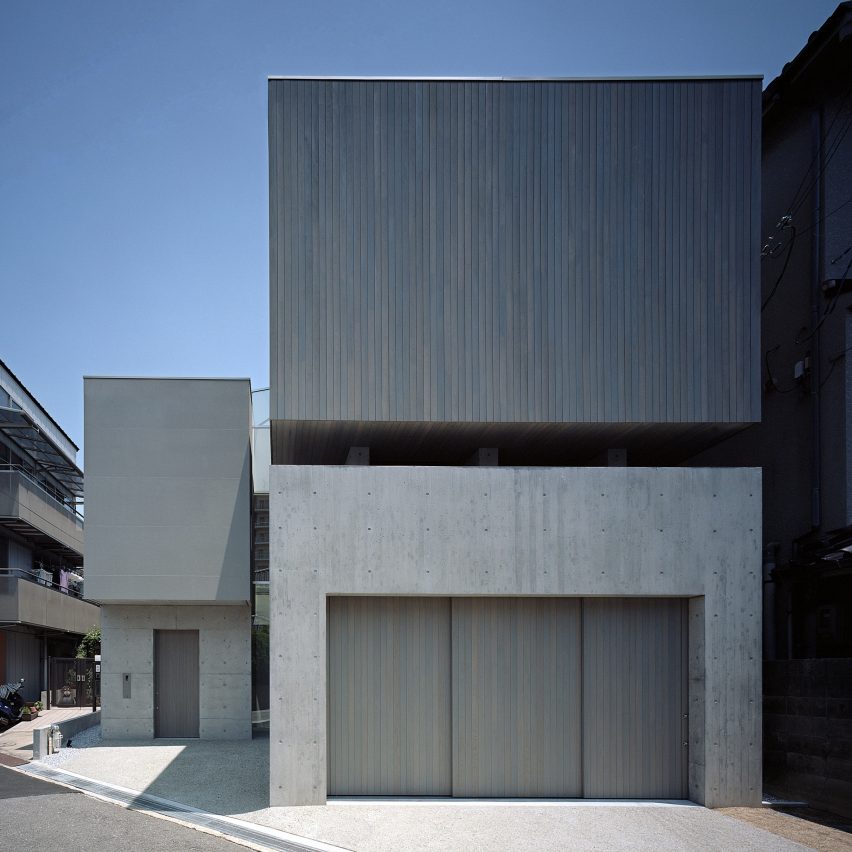
Plans for windowless student dorms in California attracted widespread criticism last week, but Munger Hall is not the first building to keep natural light at bay. Our latest roundup features ten fenestrationally challenged buildings with glassless facades.
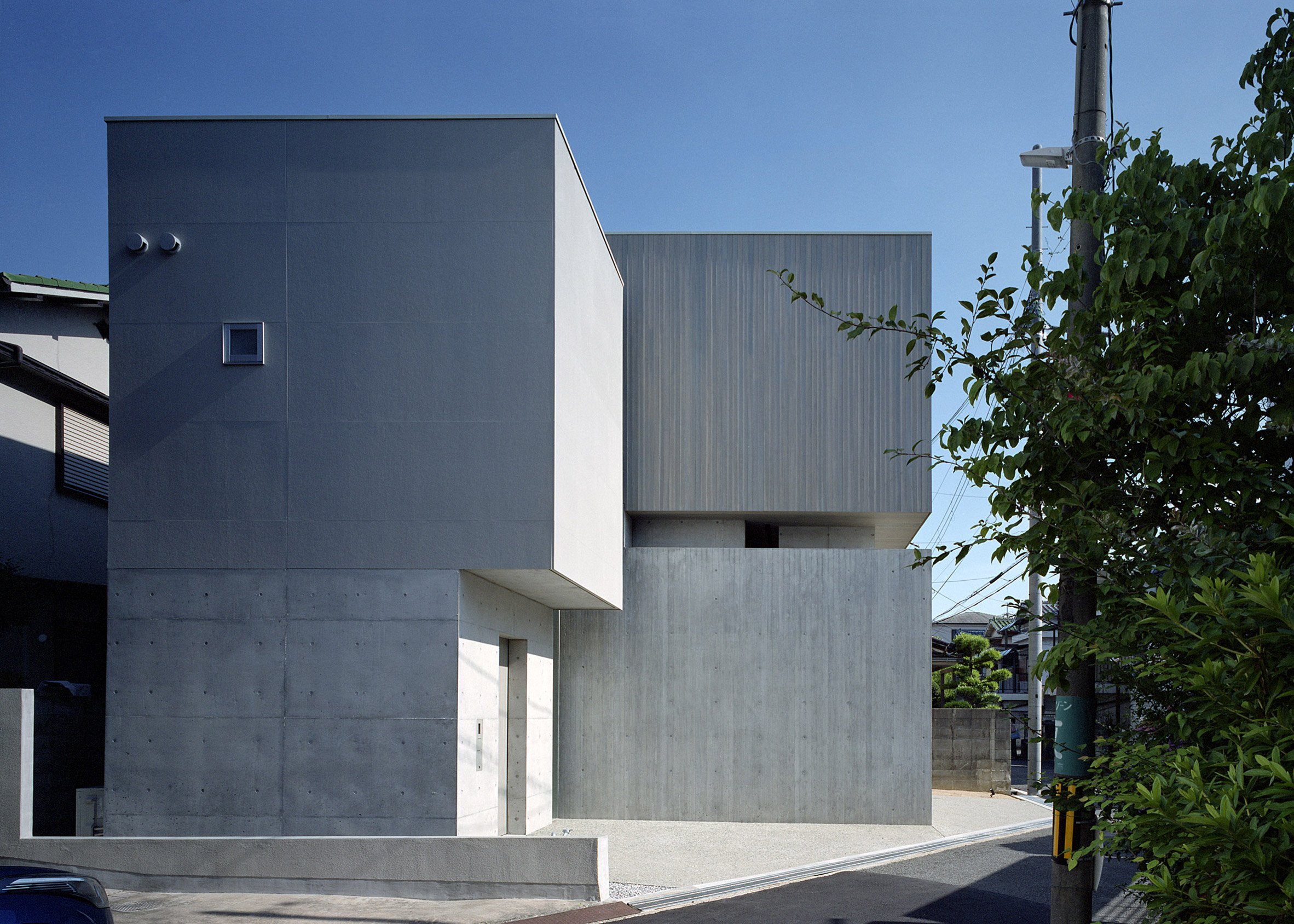
House in Toyonaka by FujiwaraMuro Architects
Japanese studio FujiwaraMuro Architects designed this L-shaped house in Osaka as a series of boxes with only small openings allowing light and air inside.
The idea was to ensure the occupants' privacy, replacing windows with glass inserts throughout the building.
Find out more about House in Toyonaka ›
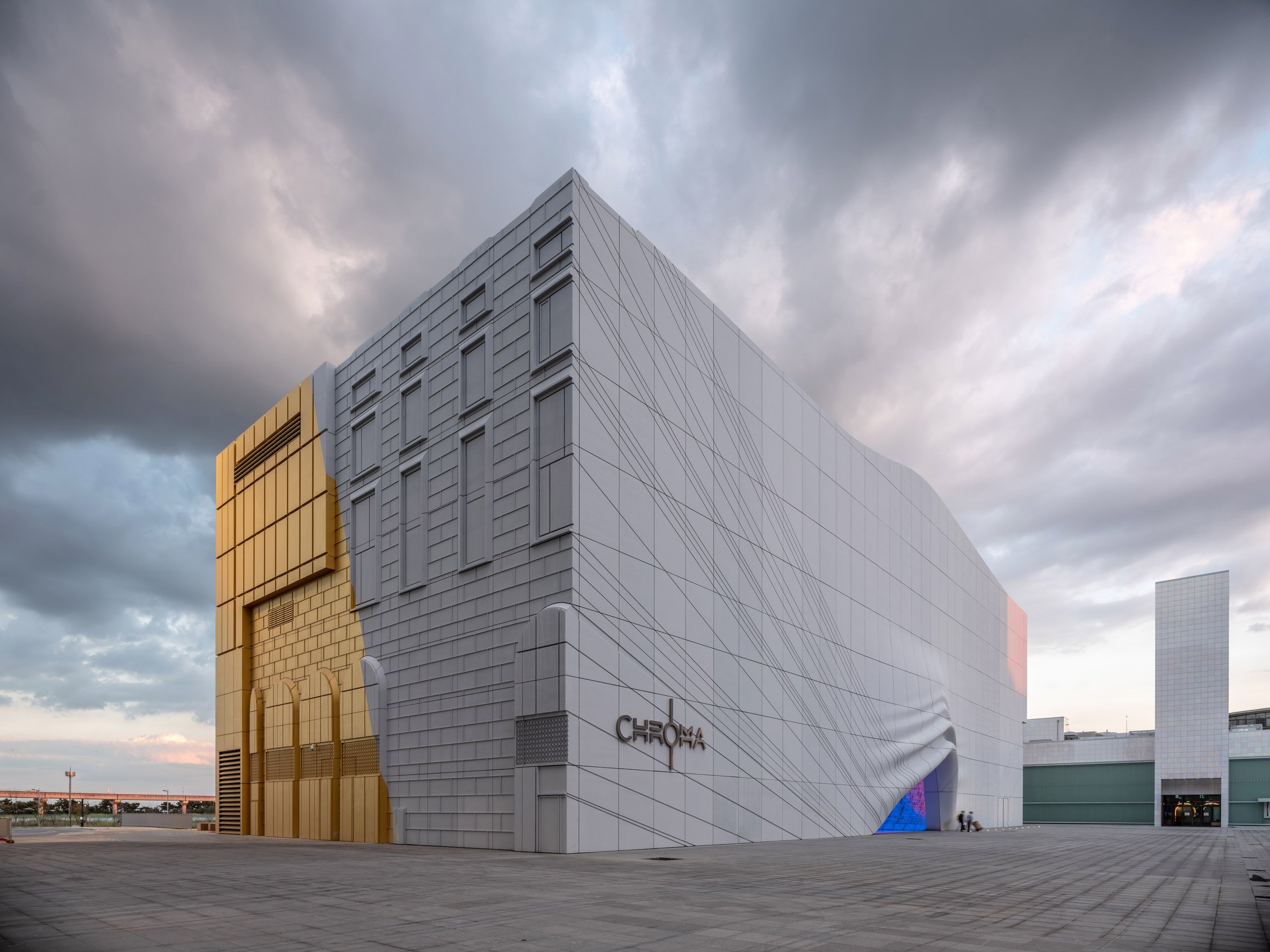
This indoor entertainment complex in Seoul, designed by Dutch studio MVRDV, is entirely windowless.
Instead, The Imprint's glass-fibre reinforced facade imitates the surrounding buildings of the Paradise City hotel resort, which serves South Korea's biggest airport.
Find out more about The Imprint ›
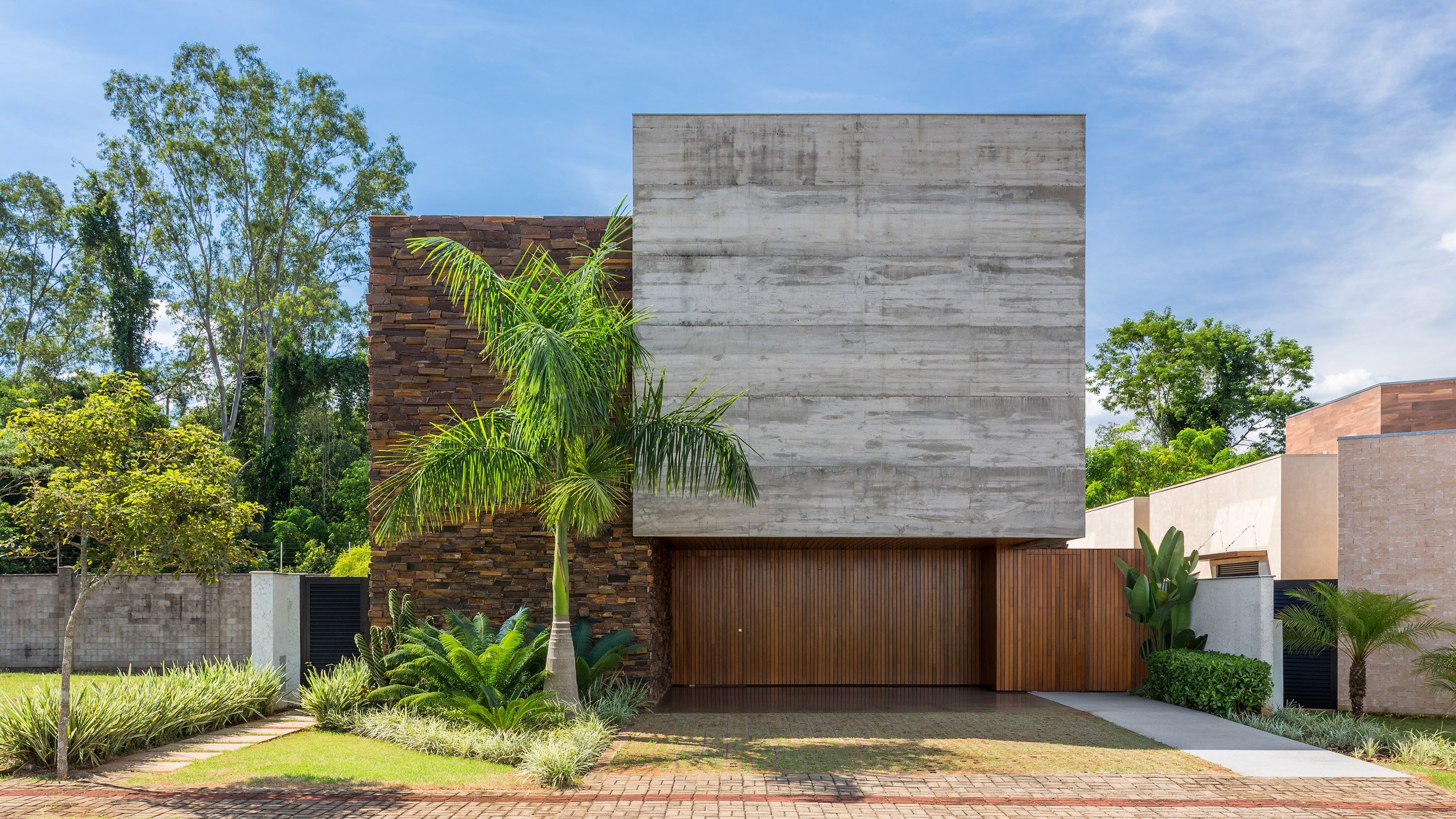
There are plenty of shapes and materials but no windows on the front of this two-storey house in the Brazilian city of Londrina, designed by local architecture firm UABI.
The back of the house makes up for the windowless front with three floor-to-ceiling windows of varying forms.
Find out more about Alpha House ›
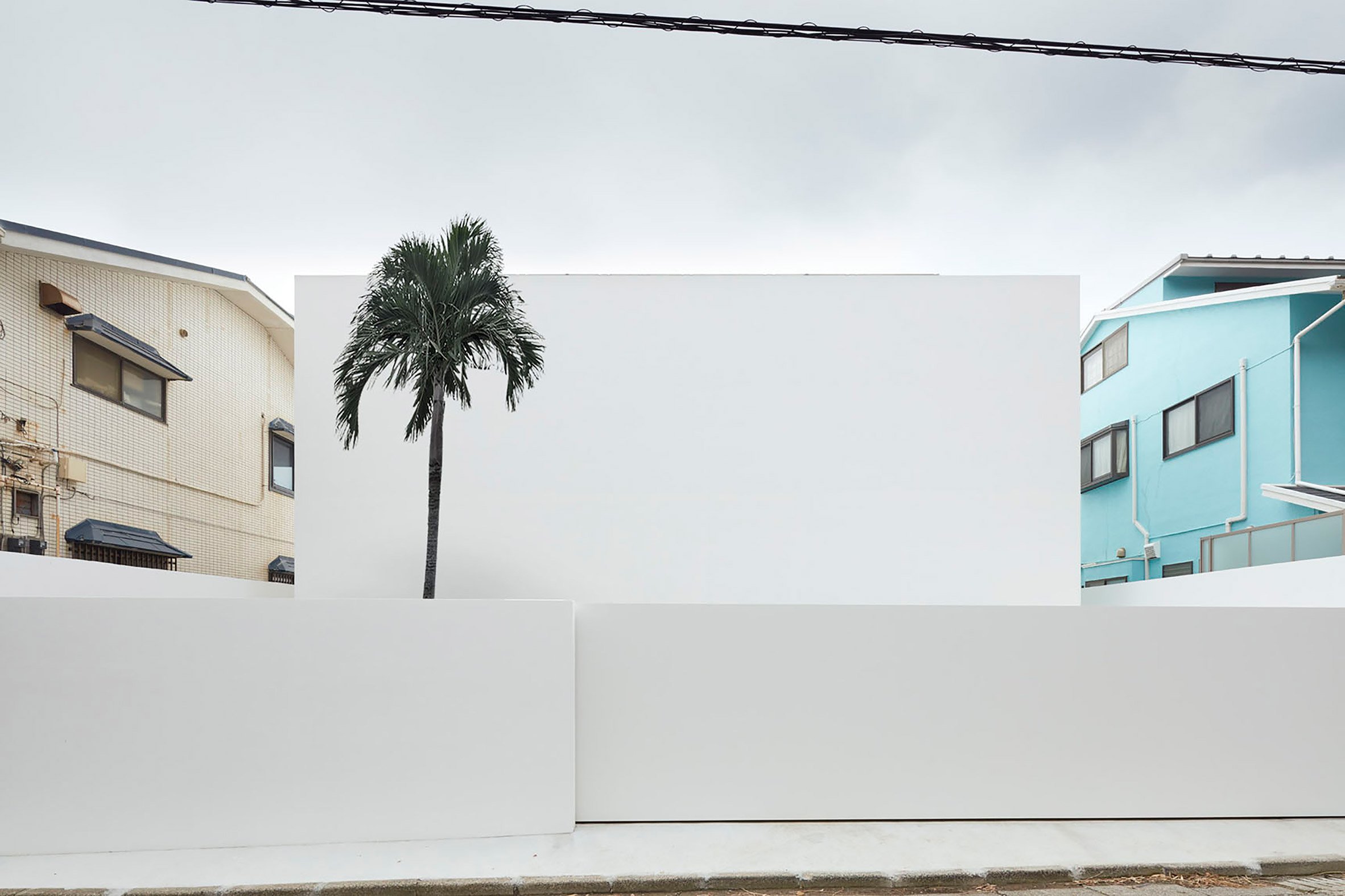
Seaside House by Shinichi Ogawa & Associates
One full side of this house in the Japanese prefecture of Kanagawa, dreamt up by Shinichi Ogawa & Associates, is made entirely of featureless white concrete.
The opposite side, which looks out over the Pacific Ocean, has plenty of glazing and is more window than wall, an effect heightened by a cantilevering infinity pool.
Find out more about Seaside House ›
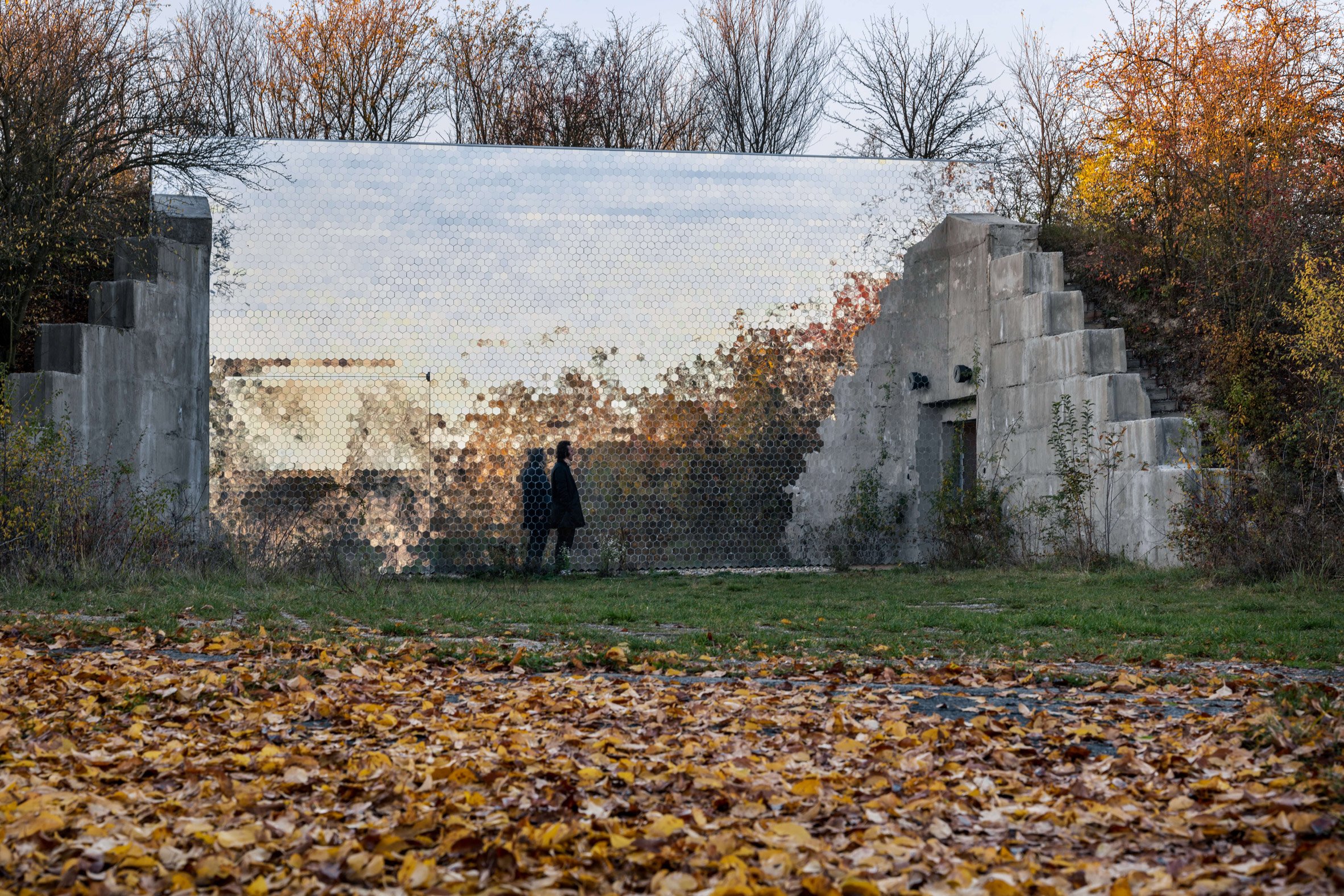
Pet crematorium by Petr Hájek Architekti
Czech studio Petr Hájek Architekti built a pet crematorium within a half-buried Cold War bunker, with the six-metre-high original concrete facade covered in small hexagonal mirrors described by the designers as a "mystic window".
Inside the bunker, walls and floors have been painted white to keep the space bright, despite the lack of natural light.
Find out more about the pet crematorium ›
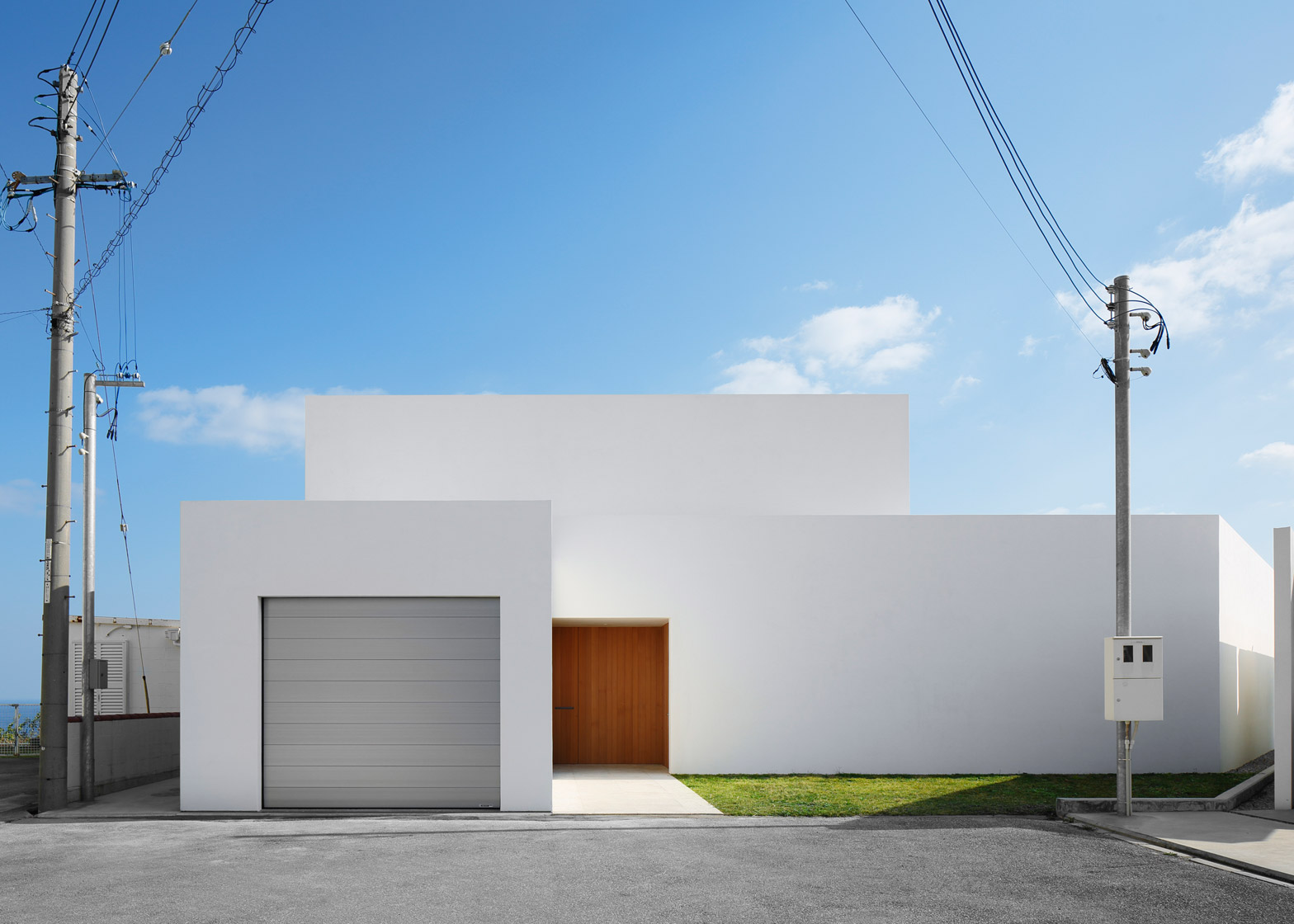
British architect John Pawson designed this holiday home on the Japanese island of Okinawa.
Similarly to the Seaside House in Kanagawa, it is entirely windowless from the street in order to provide privacy, but its ocean-facing rear has multiple glazed walls.
Find out more about Okinawa House ›
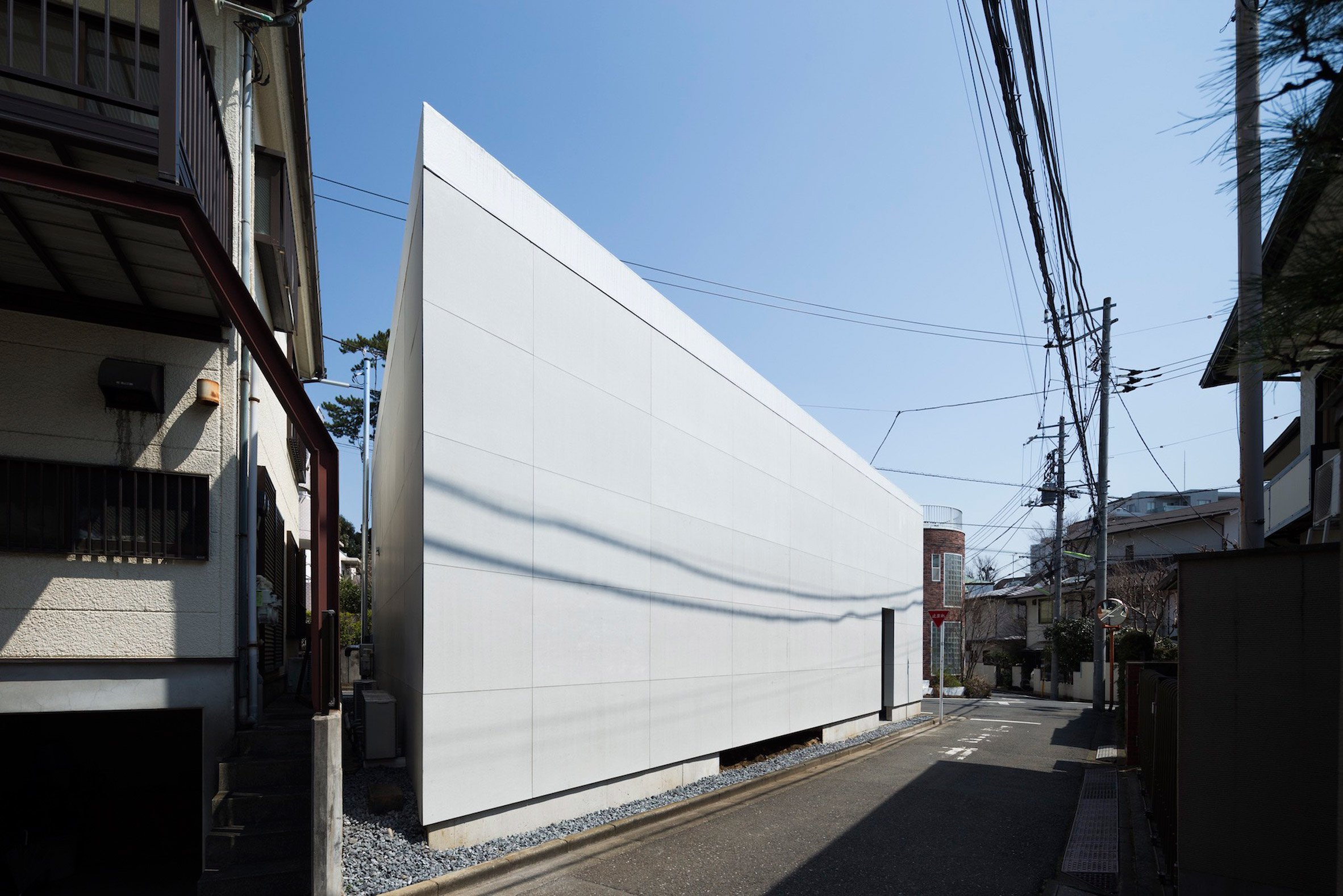
Architecture studio Chop + Archi's Kamiuma House in Tokyo has very few windows and was designed to both offer privacy from the neighbouring houses and control the levels of strong sunlight hitting the house.
Located on a nearly triangular corner plot, the house uses voids carved into its vertices to make the interior surprisingly bright.
Find out more about Kamiuma House ›
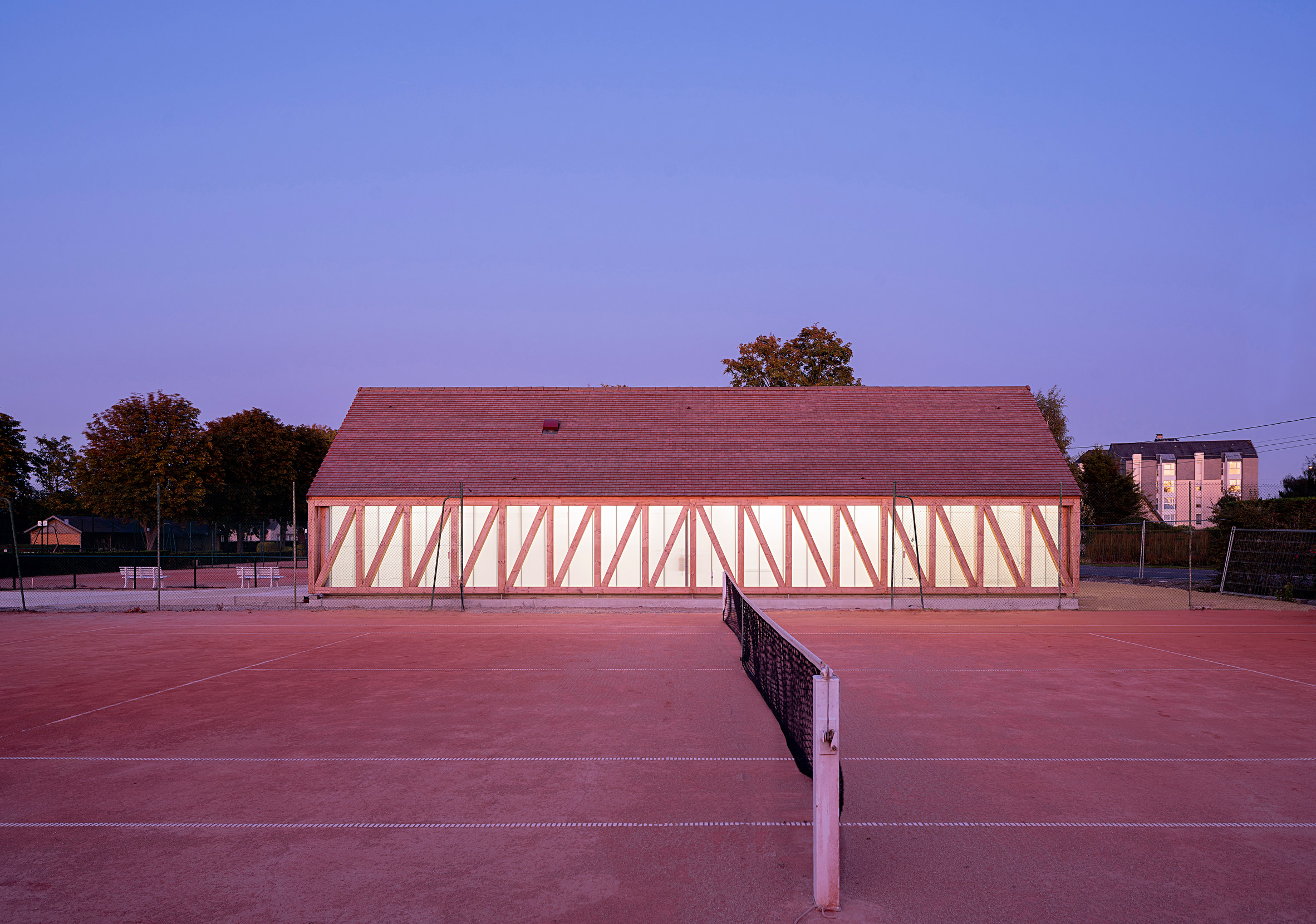
Garden Tennis Club pavilion by Lemoal Lemoal Architectes
This changing facility at a tennis club in northern France is halfway between having no windows at all and being almost entirely window.
Paris studio Lemoal Lemoal used a skin of translucent polycarbonate behind the timber frame to protect the modesty of those inside.
Find out more about the tennis pavilion ›
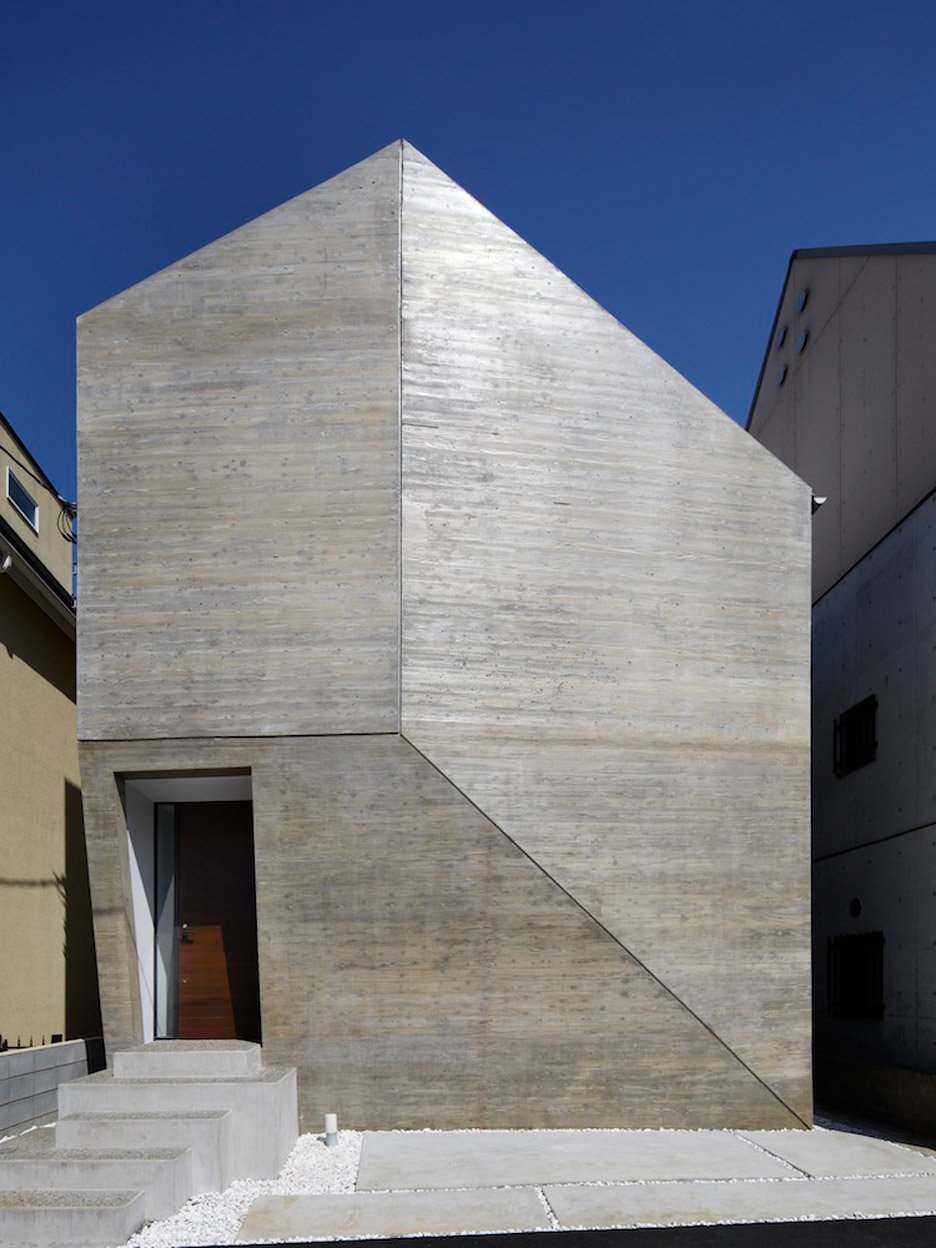
Shirokane House is a bunker-like home in urban Japan, designed by Tokyo-based studio MDS.
A doorway is the only opening in its concrete facade, but by angling upwards and outwards, the house encourages plenty of natural light inside.
Find out more about Shirokane House ›
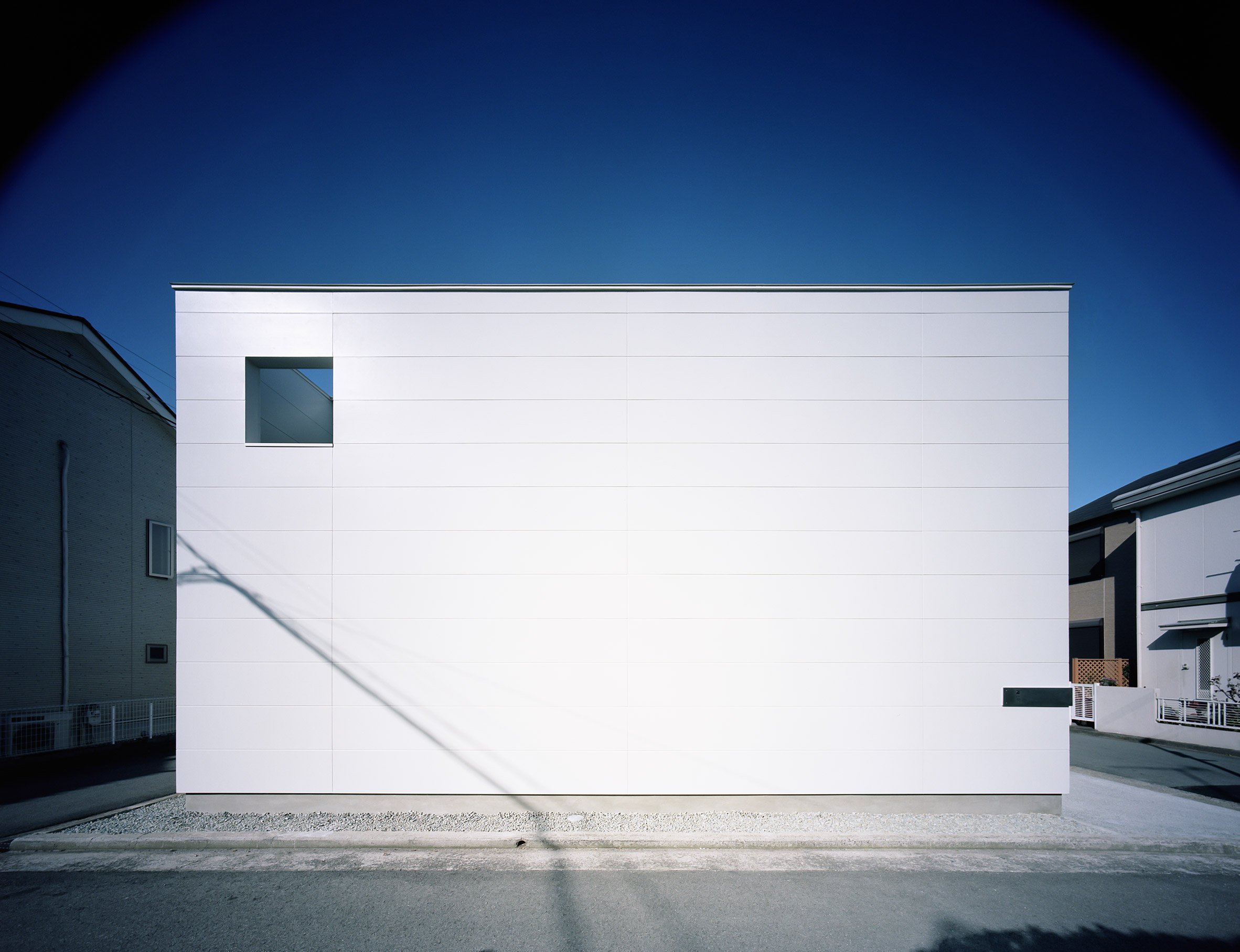
House with a Light Void by FujiwaraMuro Architects
FujiwaraMuro Architects' designed House with a Light Void in Japan's Hyogo prefecture in an area with a lack of interesting views.
Instead of street-facing windows, a series of skylights are placed over vertical volumes inside the house, with glazed openings in the middle of each floor to allow light to travel all the way down to the ground.
Find out more about House with a Light Void ›
The post Ten blank buildings that present a windowless face to the world appeared first on Dezeen.
from Dezeen https://ift.tt/3oqHHFg
No comments:
Post a Comment