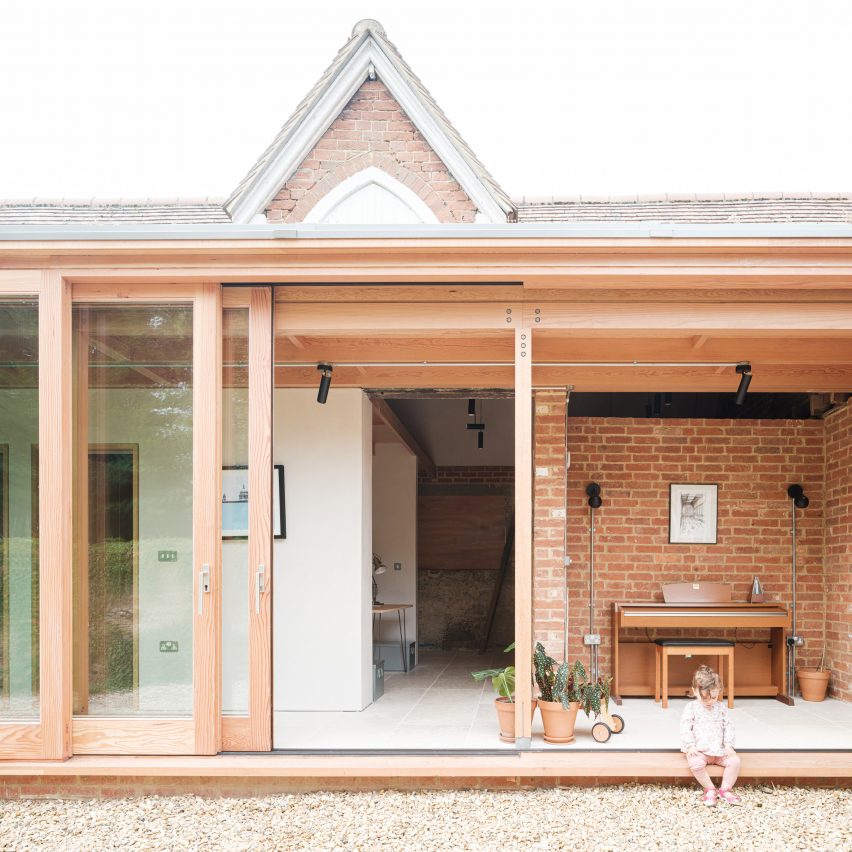
Delve Architects has transformed a 19th-century haybarn in Surrey into a family home, revealing the original stone structure and complementing it with two cedar shingle-clad extensions.
The single-storey dwelling, called Woodthorpe Stables, is located in a residential area outside the market town of Goldaming. It was previously converted into a home in the 1950s but had not been updated since, before being left vacant in 2015.
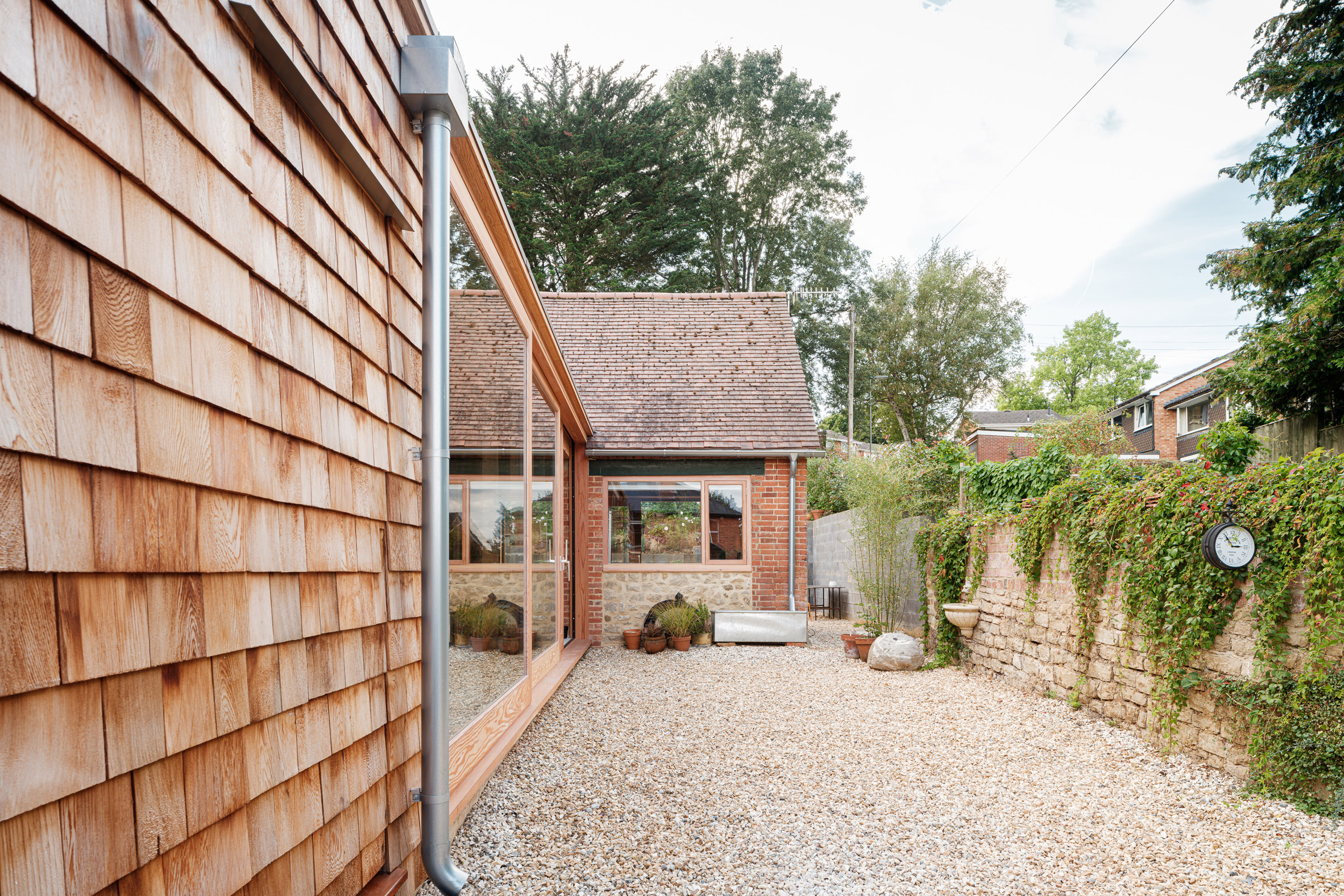
Appointed to redesign the building to accommodate a two-bedroom home, London-based Delve Architects stripped away the 1950s additions and finishes in order to reveal and celebrate the original form and materiality of the barn.
"The stone walls were in good condition and the roof had been recently re-tiled, so to reduce the carbon footprint of the project we went for a retrofit, rather than knock everything down and start again," director Edward Martin told Dezeen.
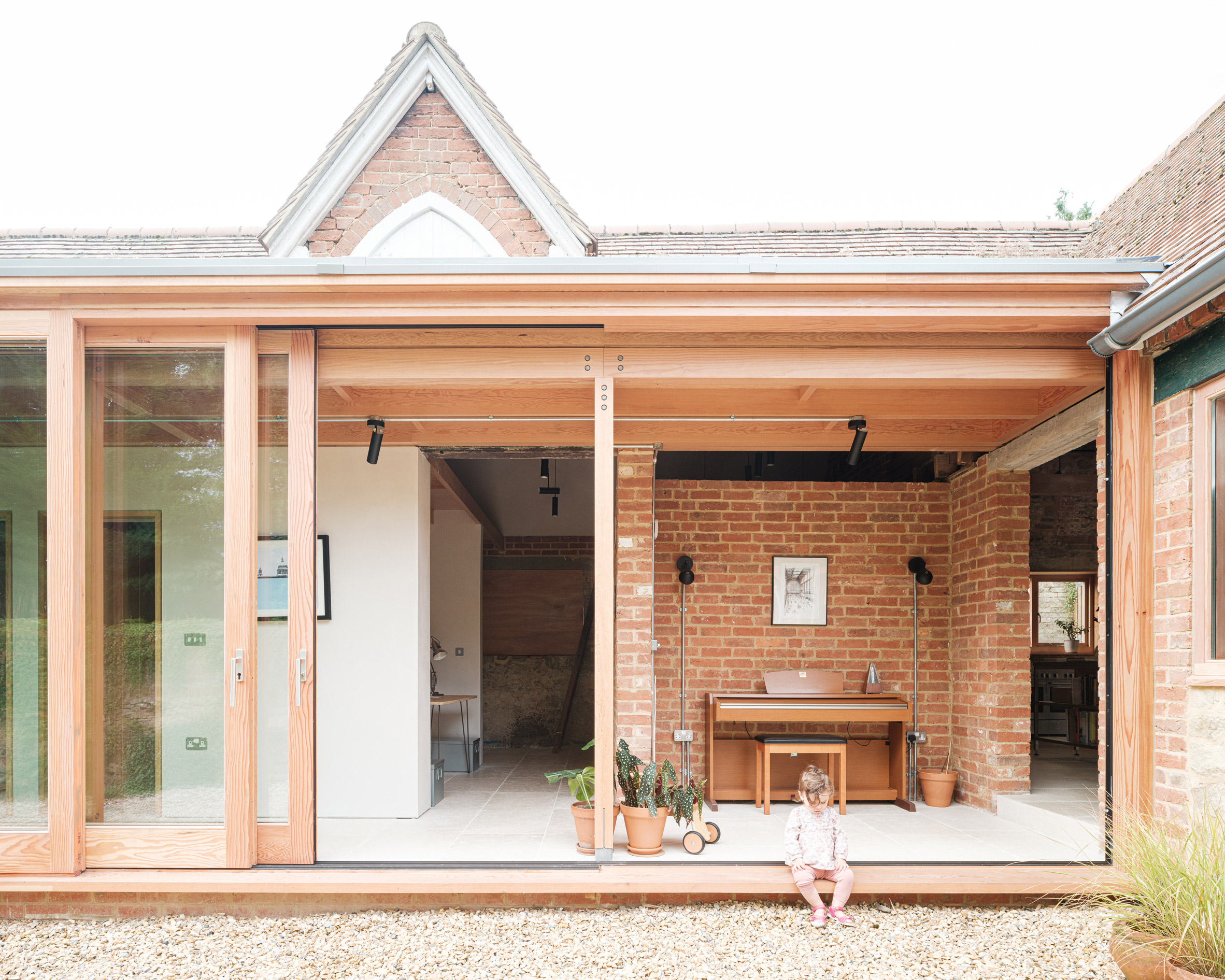
The rough stone and brick walls of the barn bear the marks of previous openings and alterations, which Delve Architects has used as a backdrop for exposed modern fittings and two new extensions built with Douglas fir frames.
The L-shaped structure of the original barn surrounds a walled courtyard to the north, and a key aim of the project was to improve the connection between this garden and the home.
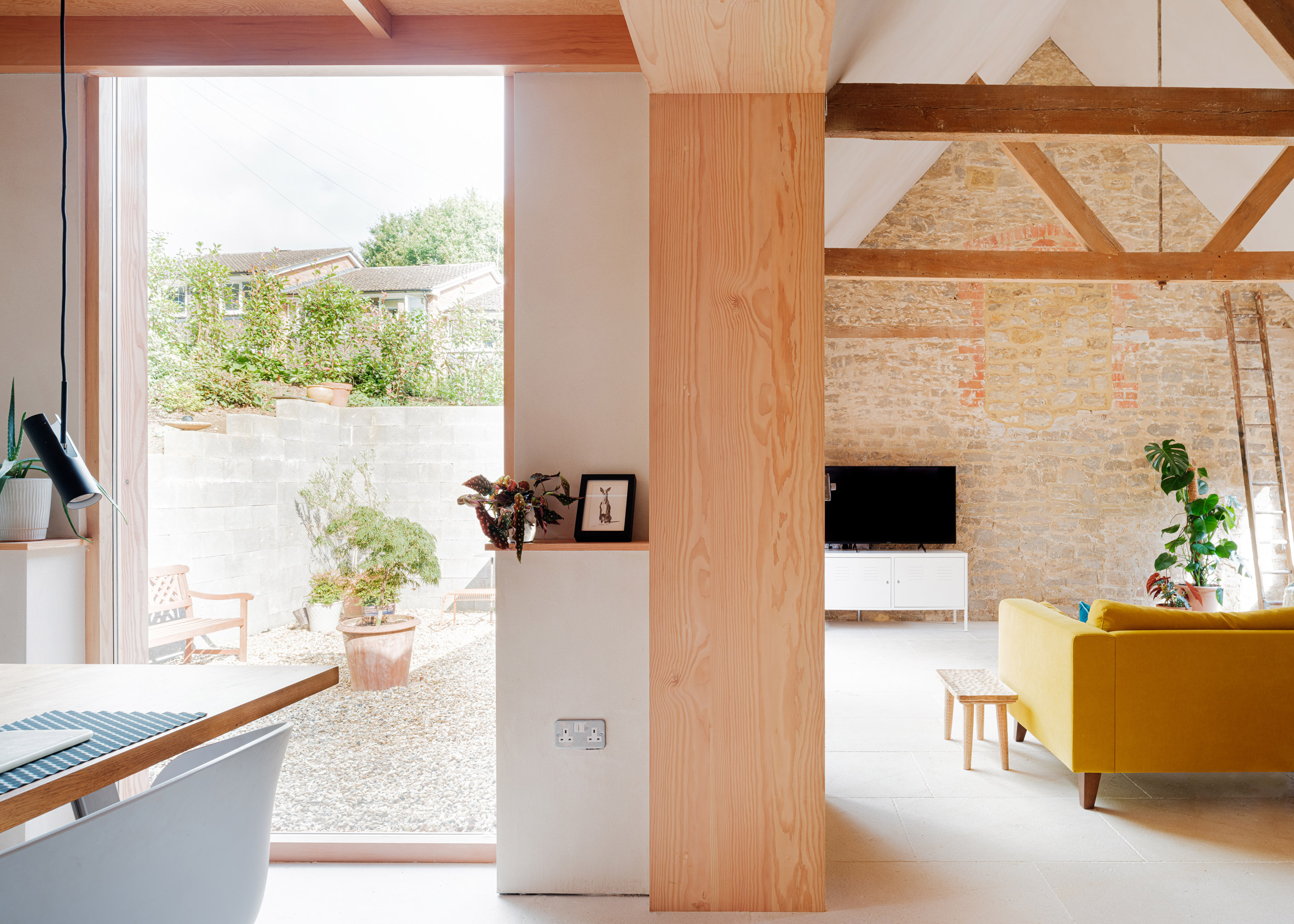
At the barn's western end, a former mezzanine has been removed to expose the gabled roof structure in a large living space, with a small extension housing a kitchen and dining area overlooking the garden.
A glazed corridor has been added alongside the bedroom block to the east, providing circulation alongside the rooms that can be completely opened to the garden through sliding wood-framed doors.
In the centre of this block is a new bathroom, finished with blue terrazzo and hexagonal floor tiles.
The Douglas fir frames of the modern additions have been left exposed to echo the original wooden roof beams visible in the barn. Externally, they are clad in cedar shingles informed by the hanging clay tiles of the neighbouring properties.
"By exposing the structure internally, you can see a clear definition between new and old," said Martin.
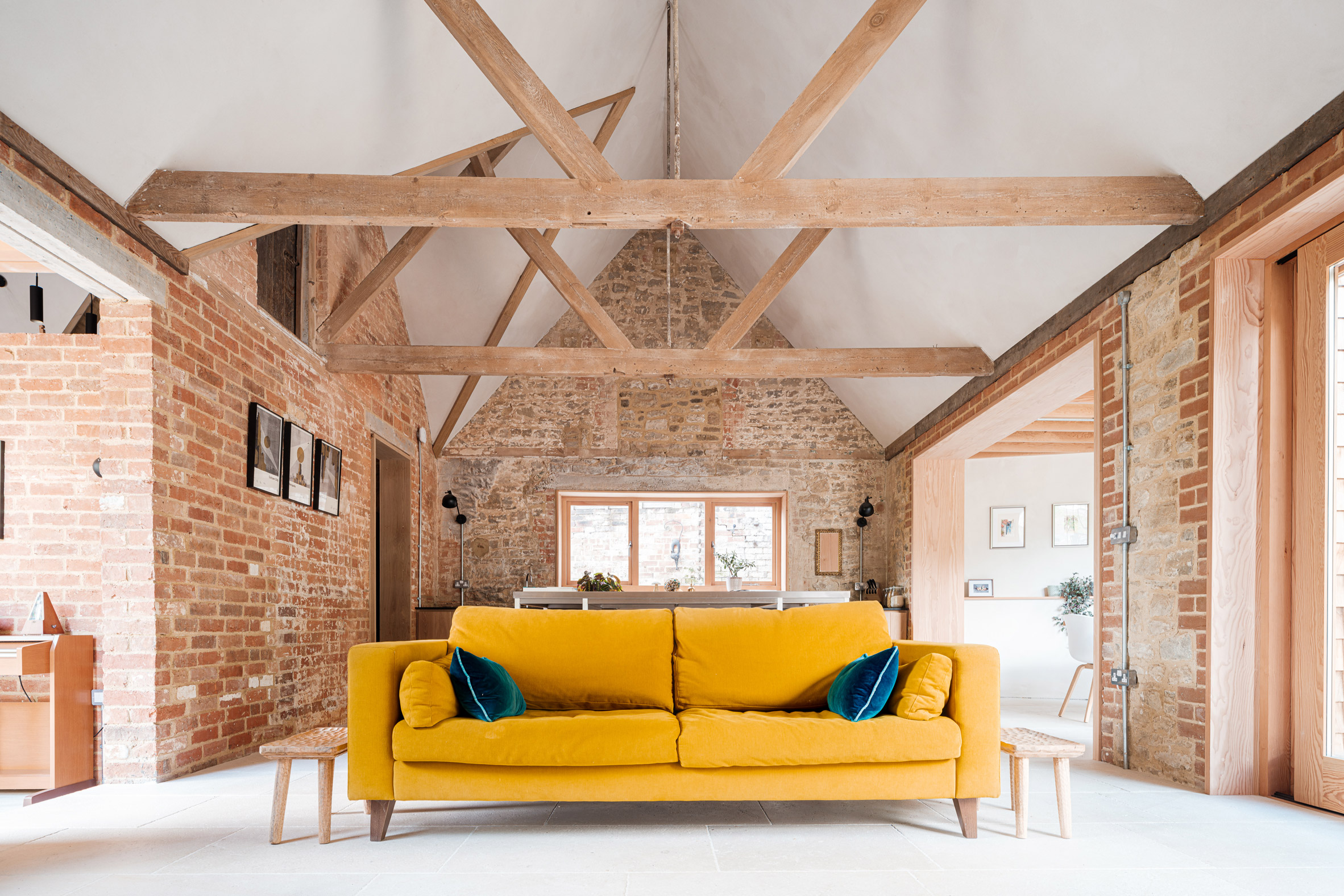
The interiors feature a mix of exposed stone, brickwork and paved floors in the living areas. Lime and clay plaster are used to create contrasting ceilings and a warmer feel in the carpeted bedrooms.
Aiming to reduce waste as much as possible, materials saved during the construction of the project will be used in the construction of an additional extension to the home, for which planning permission has already been granted.
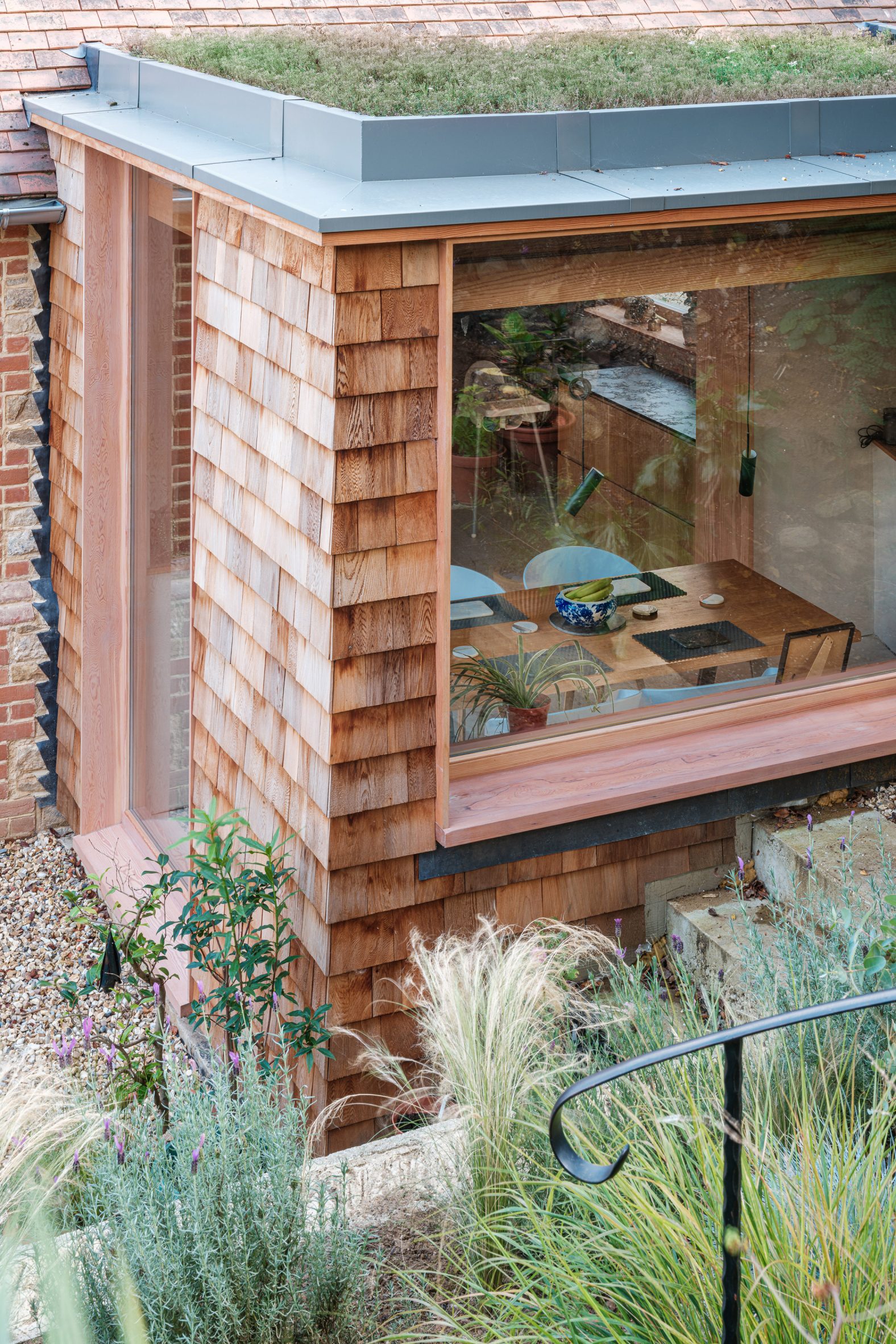
South London-based Delve Architects was founded in 2017 by directors Edward Martin and Alex Raher.
A stone barn was also the basis of another recent conversion by practice TYPE, which converted a 200-year-old barn in Devon into a family home. Meanwhile, Sandy Rendel Architects converted a barn in Sussex and clad the structure in corrugated steel.
Photography is by Fred Howarth.
The post Delve Architects strips back and extends 19th-century stone barn in Surrey appeared first on Dezeen.
from Dezeen https://ift.tt/3IQxkEr
No comments:
Post a Comment