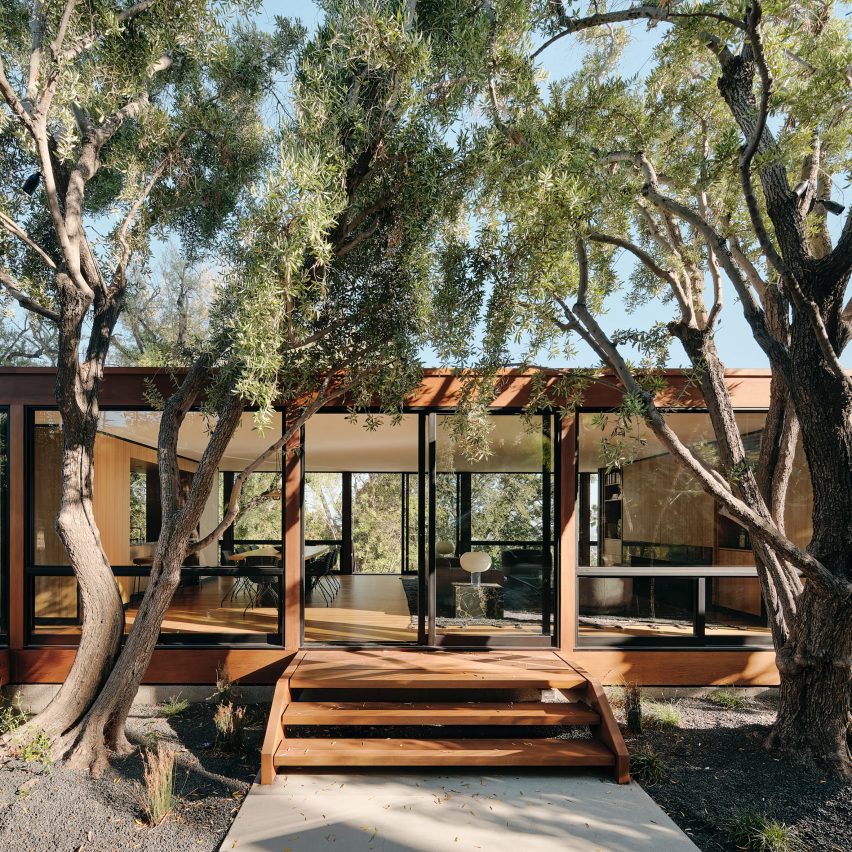
Kicking off our review of 2021, we round up 10 of the most striking and interesting houses featured on Dezeen this year, including a concrete villa in Indonesia and a mid-century Californian home given a new lease of life.
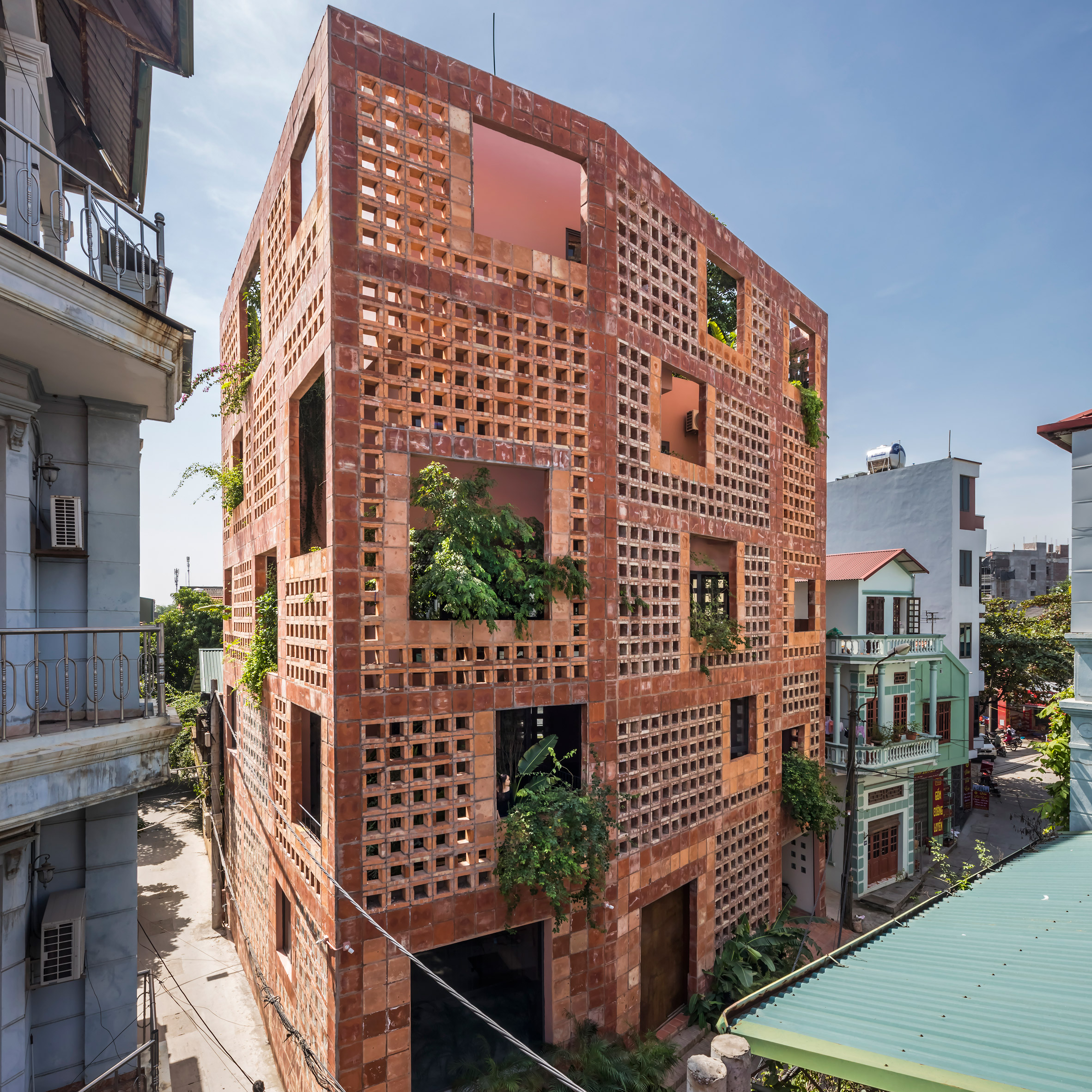
Bat Trang House, Vietnam, by Vo Trong Nghia Architects
Encased in ceramic bricks, this house was designed to reflect the pottery heritage of Bat Trang village. Vo Trong Nghia Architects gave the building a perforated exterior wall to naturally cool and ventilate the interior spaces, with small, elevated gardens dotted throughout.
The home won urban house of the year 2021 at the Dezeen Awards, with judges praising its "radical look, the surprising elements and original use of material".
Find out more about Bat Trang House ›
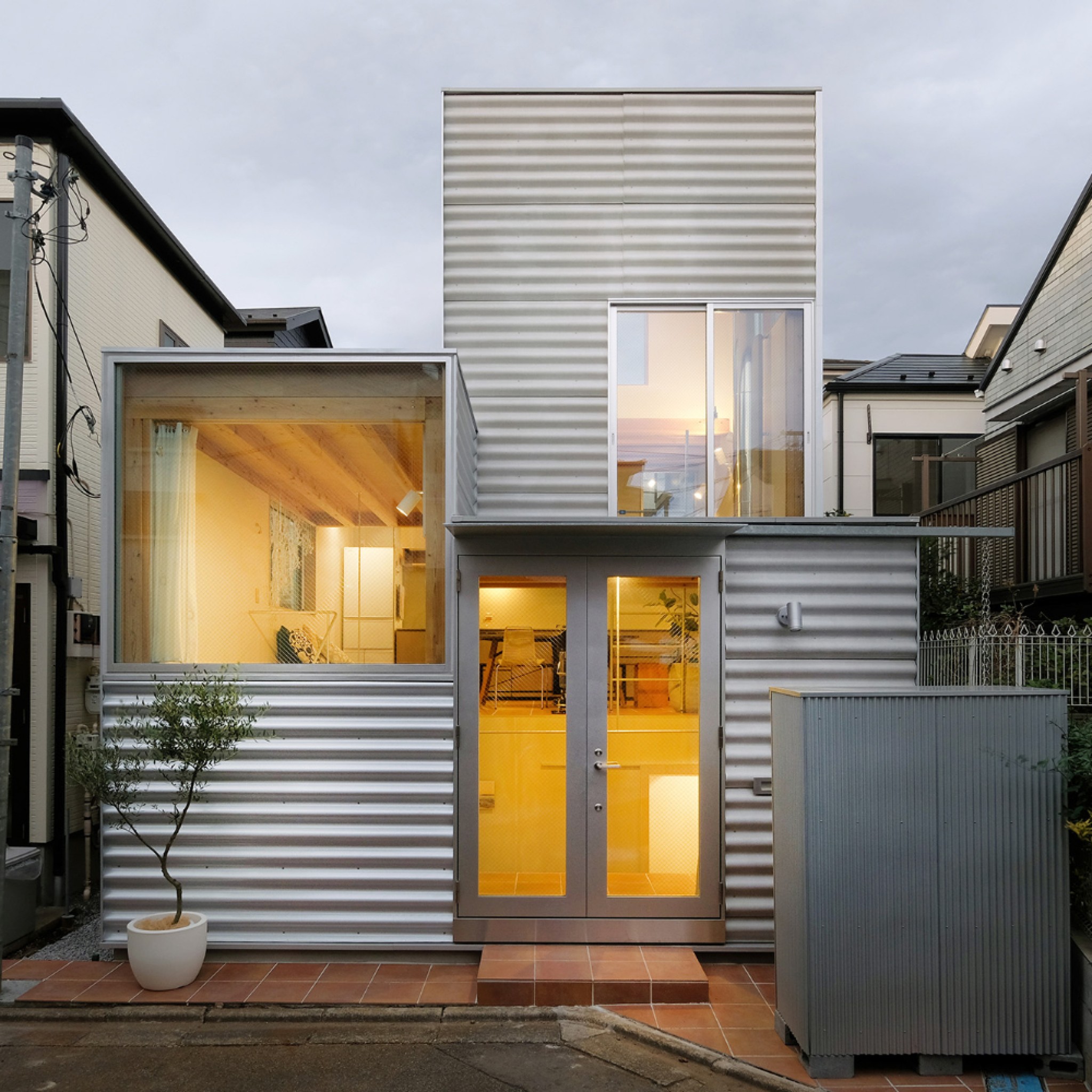
House Tokyo, Japan, by Unemori Architects
House Tokyo is squeezed onto a tiny plot of just 26 square metres in a densely populated district of the Japanese capital.
Unemori Architects used a stacked box design to help it make the most of the limited space available, with large windows of different orientations meaning the inside is light-filled throughout the day and ceiling heights reaching up to five metres.
Find out more about House Tokyo ›
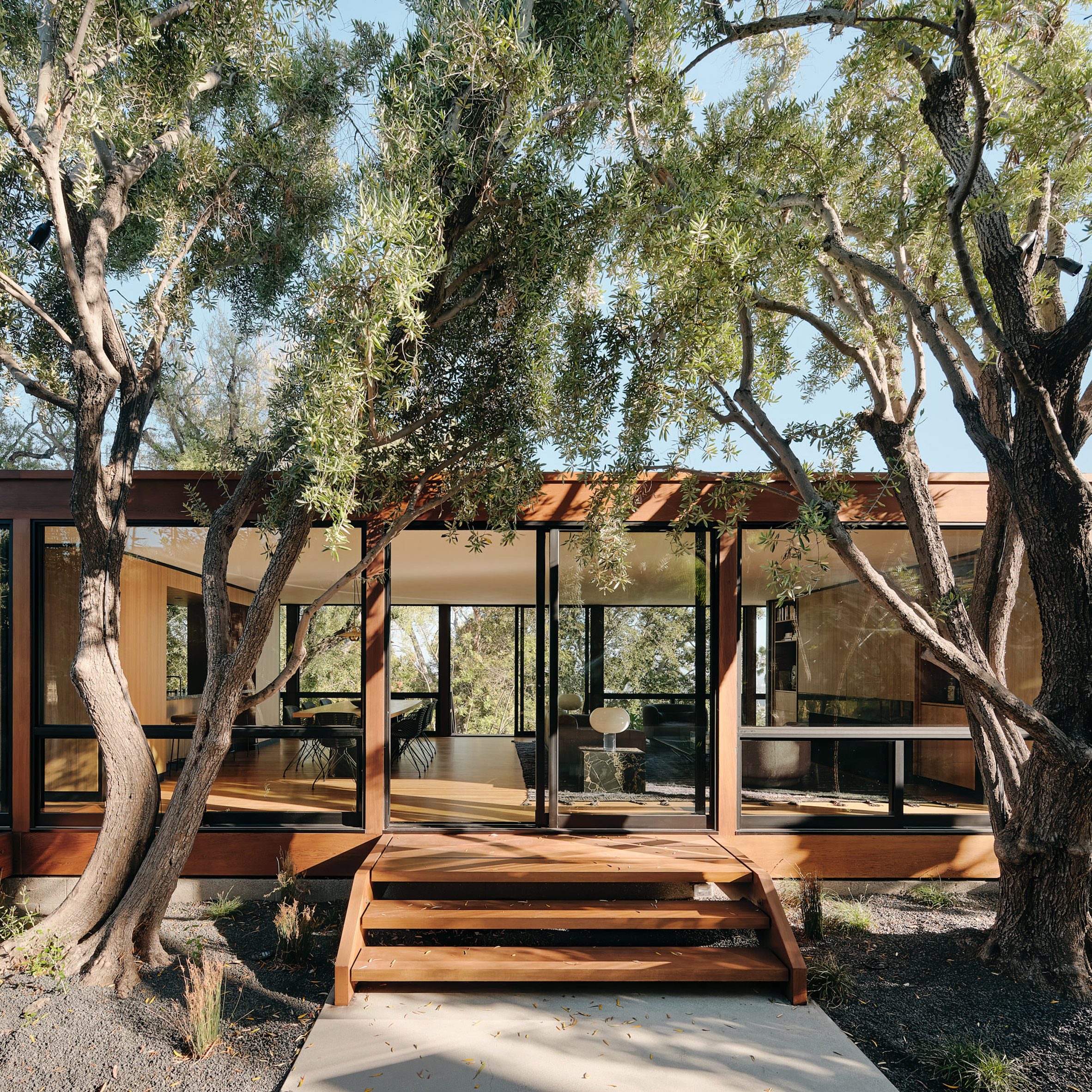
Moore House, USA, by Woods + Dangaran
Increasingly in 2021, architects have been speaking about the importance of reusing and upgrading existing buildings where possible. Moore House, on a hillside in Los Angeles, is an example of how that can be done to great effect.
The rectangular, single-storey house was built in 1965 but was renovated by local studio Woods + Dangaran, which installed new glazing in the walls and restored the existing wood structure and fascias.
Find out more about Moore House ›
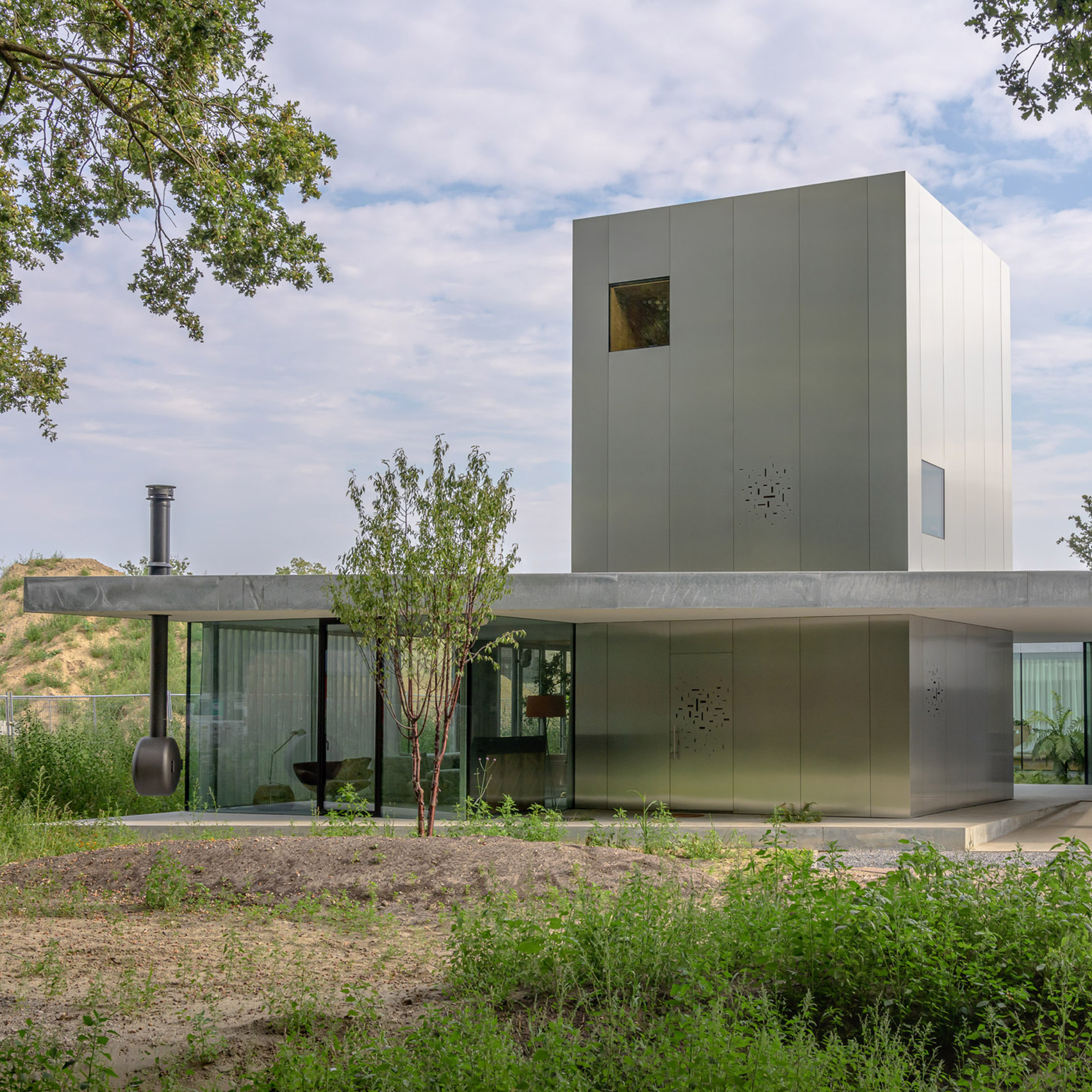
Villa Fifty-Fifty, the Netherlands, by Studioninedots
Apart from its industrial aesthetic, what's unusual about this house in Eindhoven is the way it balances outdoor and indoor spaces.
Studioninedots arranged it as a patchwork of alternating courtyards and pavilions, with as much of the living area outside as inside – hence the name, Villa Fifty-Fifty.
Find out more about Villa Fifty-Fifty ›
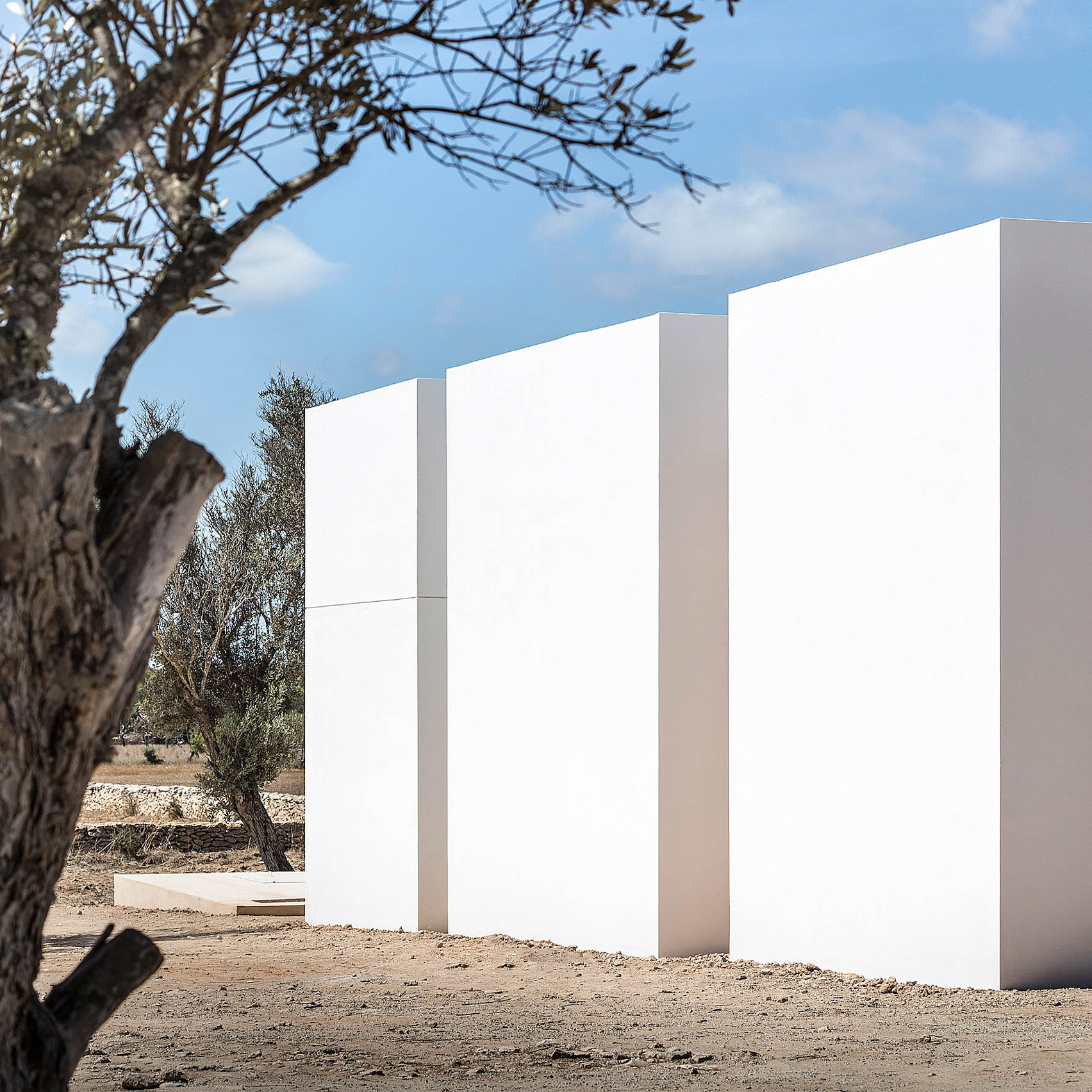
Es Pou, Formentera, Marià Castelló
This house, designed by Spanish architecture studio Marià Castelló on the Balearic Island of Formentera, is split into three white rectangular volumes.
Each volume contains one of the building's functions: one a sheltered porch, one for cooking, eating and relaxing, and one for sleeping.
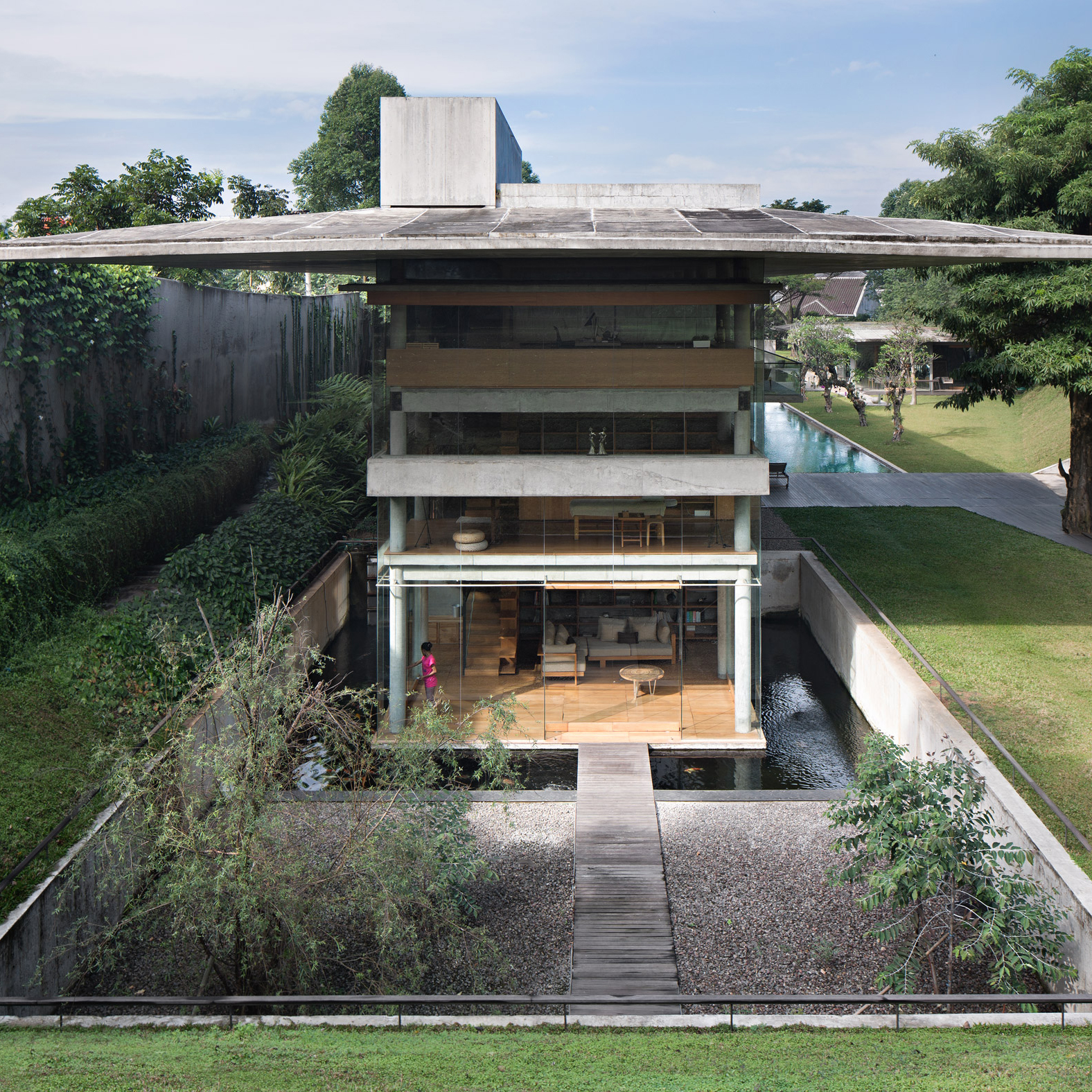
IH Residence, Indonesia, by Andramatin
The huge concrete roof on this house in the Indonesian city of Bandung is certainly eye-catching. Architecture studio Andramatin designed the house as a reinterpretation of Dutch colonial manor houses.
The overhanging roof is intended to protect the glass-walled main part of the home from heavy rainfall and shield it from direct sunlight.
Find out more about IH Residence ›
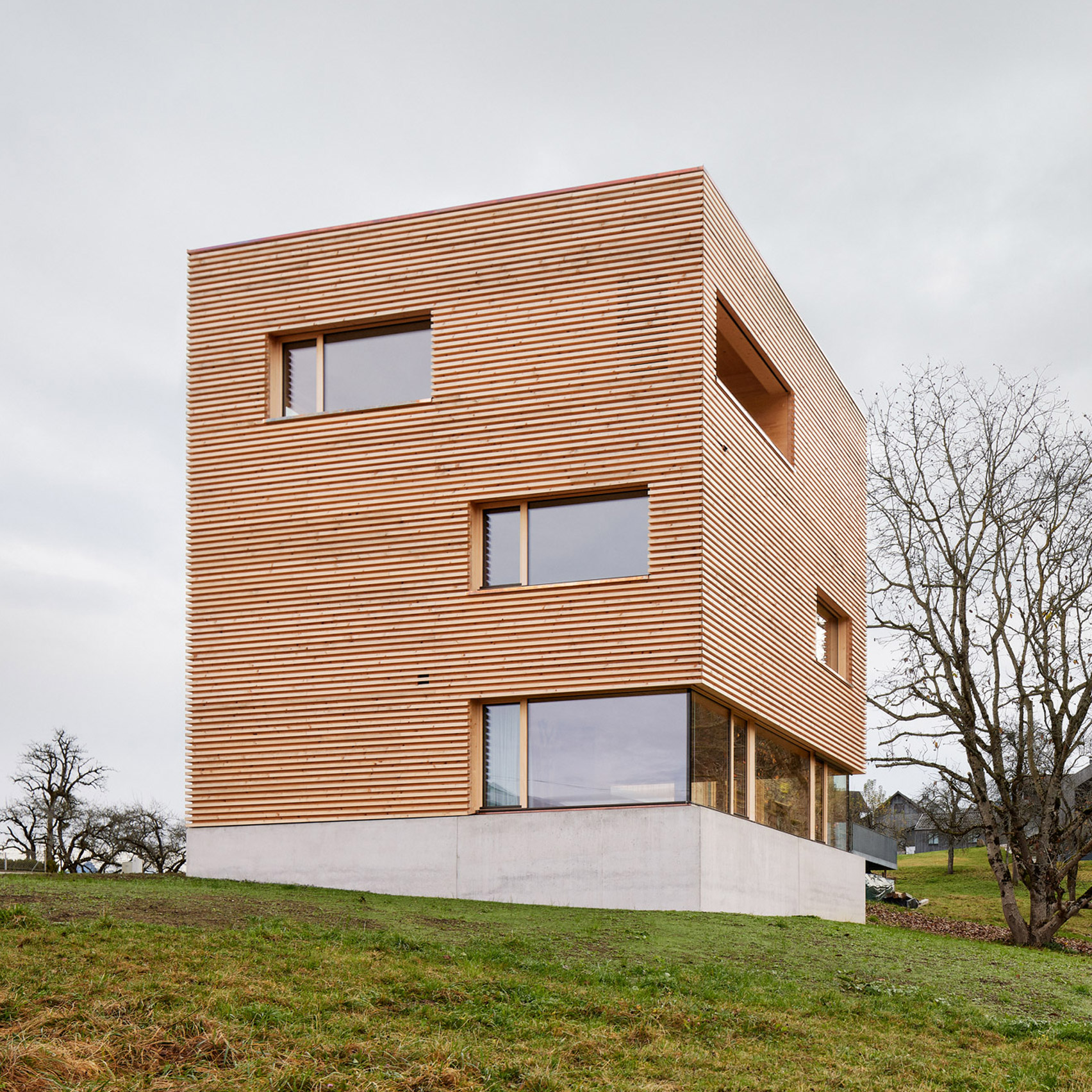
Haus im Obstgarten, Austria, by Firm Architekten
Austrian studio Firm Architekten built this cuboid house out of materials sourced from within a 50 kilometre radius, including timber from the client's own private forest.
It stands atop a concrete base on a hillside in the Alps, meaning there are panoramic mountain views.
Find out more about Haus im Obstgarten ›
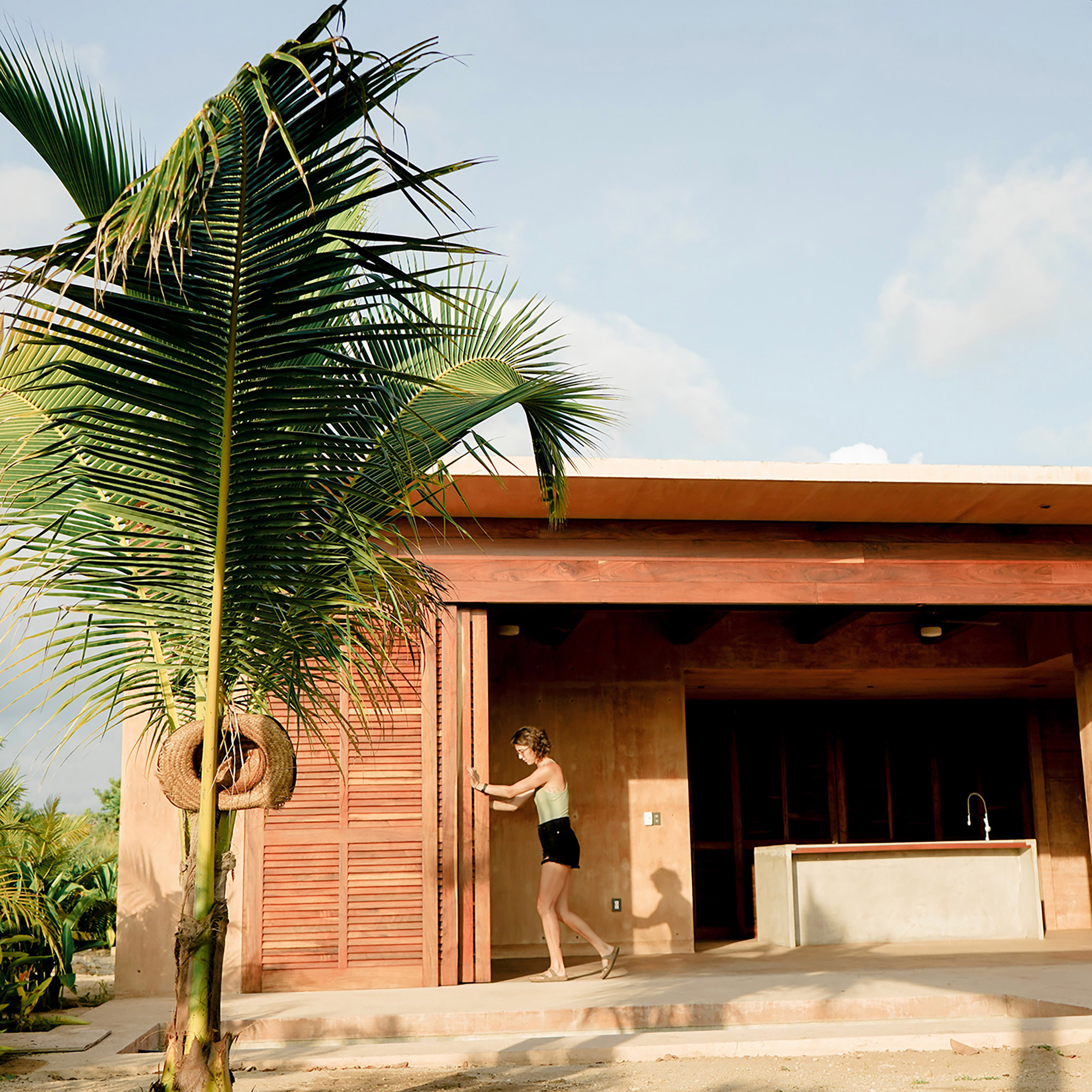
Mazul Beachfront Villas, Mexico, Revolution
These villas, by Mexican architecture studio Revolution, sit on the Oaxaca coast facing the Pacific Ocean.
They are built from a combination of smooth, reinforced concrete and rough brick, designed to mimic their beachy surroundings and be weather resistant.
Impressed by the villas' balancing of both the radical and the simple, judges at the Dezeen Awards named the project rural house of the year 2021.
Find out more about Mazul Beachfront Villas ›
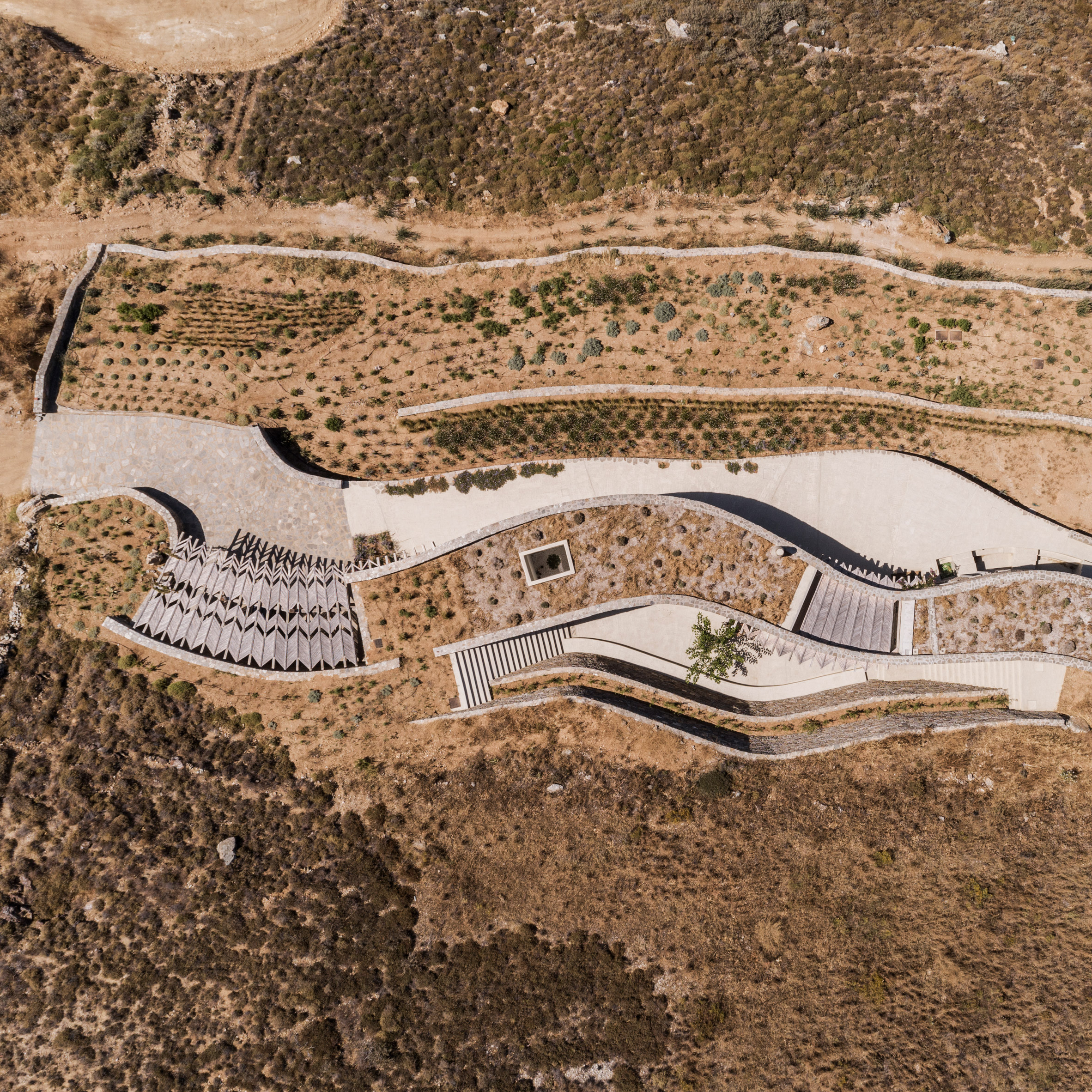
Xerolithi, Greece, by Sinas Architects
Xerolithi is based on the stone retaining walls which are a familiar feature in the Greek countryside, known as xerolithies.
"In a very subtle way, they reveal the presence of man in areas that otherwise seem untouched by civilisation. It only seemed fitting to experiment with this element and to see how it could create shape and space," said George Sinas, founder of Sinas Architects.
The idea was to build a house that merges seamlessly into the sloping topography, in contrast to the white boxes more commonly constructed on the Greek islands.
Find out more about Xerolithi ›
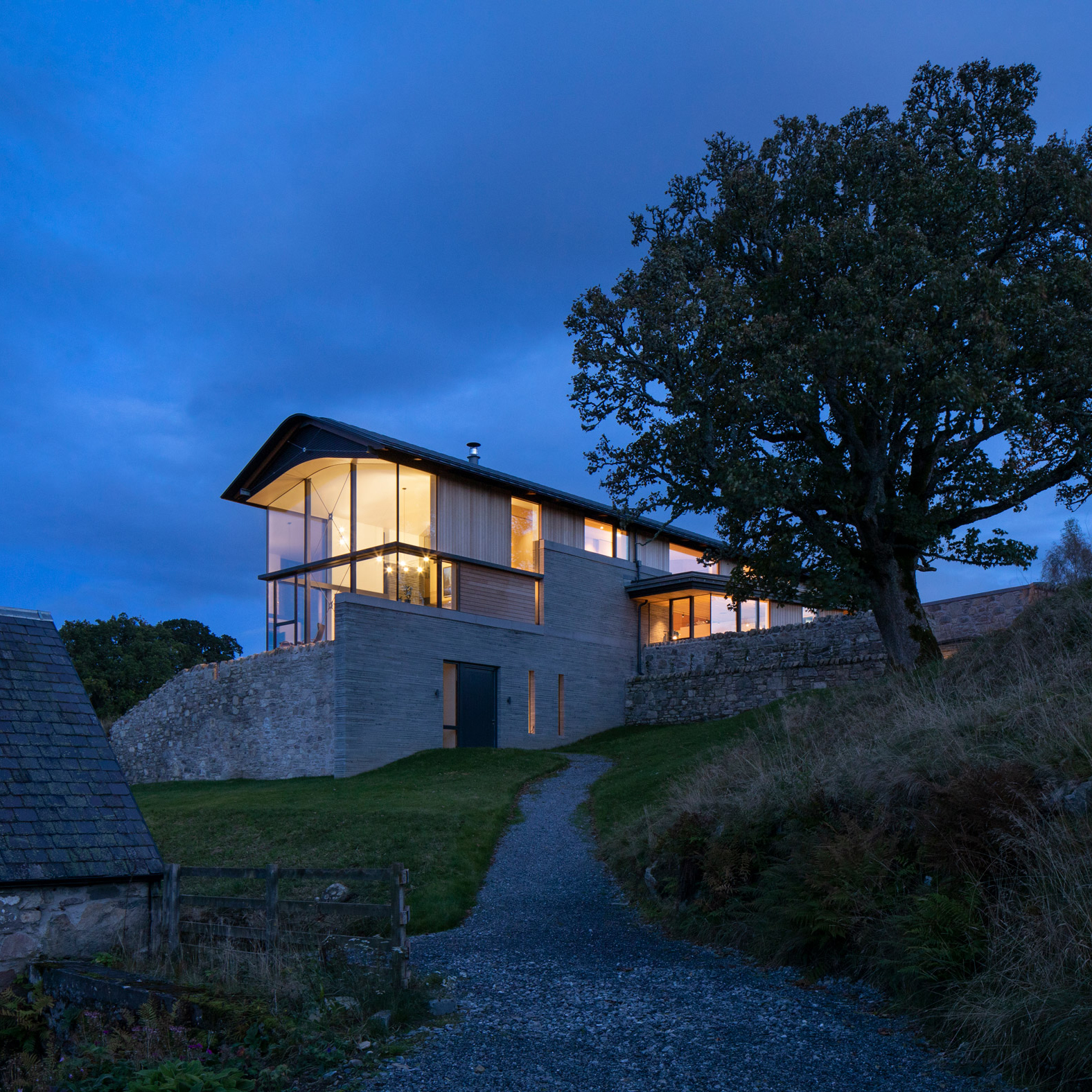
Loch Tummel house, Scotland, by WT Architecture
WT Architecture wanted this house, alongside Loch Tummel in the Scottish Highlands, to enhance its scenic surroundings rather than hide within them.
It emerges from a ruined walled garden, reportedly abandoned unfinished as the builders left to fight in the Jacobite uprising in 1745, to look out over the water.
Find out more about the Loch Tummel house ›
The post Dezeen's top 10 houses of 2021 appeared first on Dezeen.
from Dezeen https://ift.tt/3obyMJe
No comments:
Post a Comment