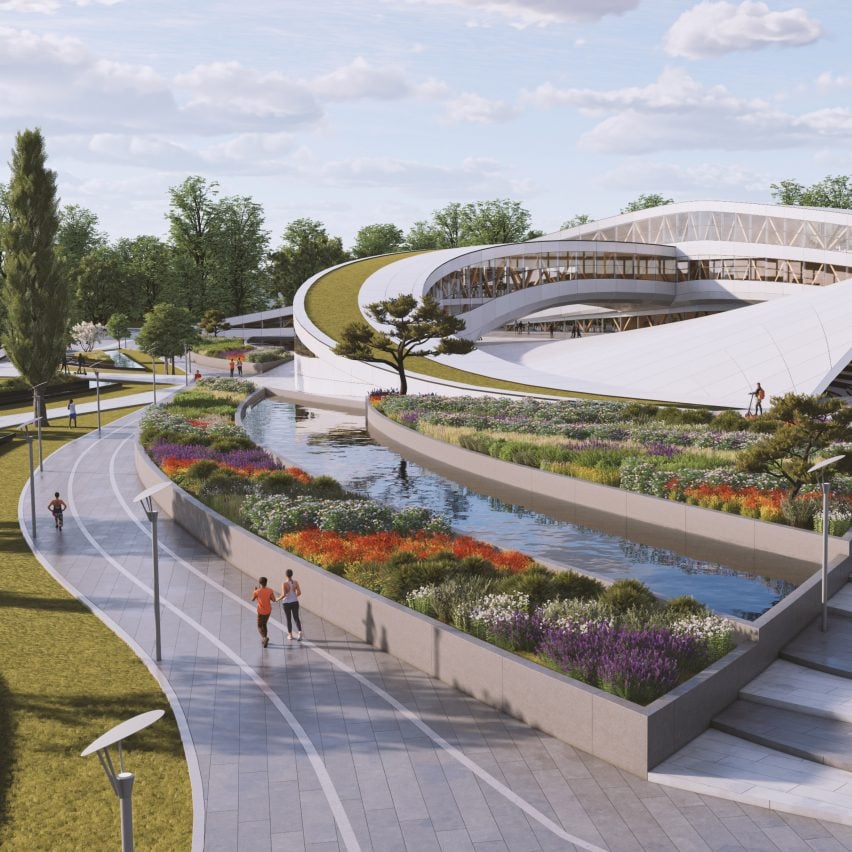
Dezeen promotion: architects can now create visualisations of their projects directly in CAD, using Enscape's real-time rendering plug-in.
Rendering plug-in Enscape offers a range of tools for turning digital models into photorealistic images and animations, and can also produce 3D walkthroughs that users can explore on screen or in virtual reality.
But unlike other visualisation software packages, it works directly through the user's modelling programme, so they don't have to keep exporting data.
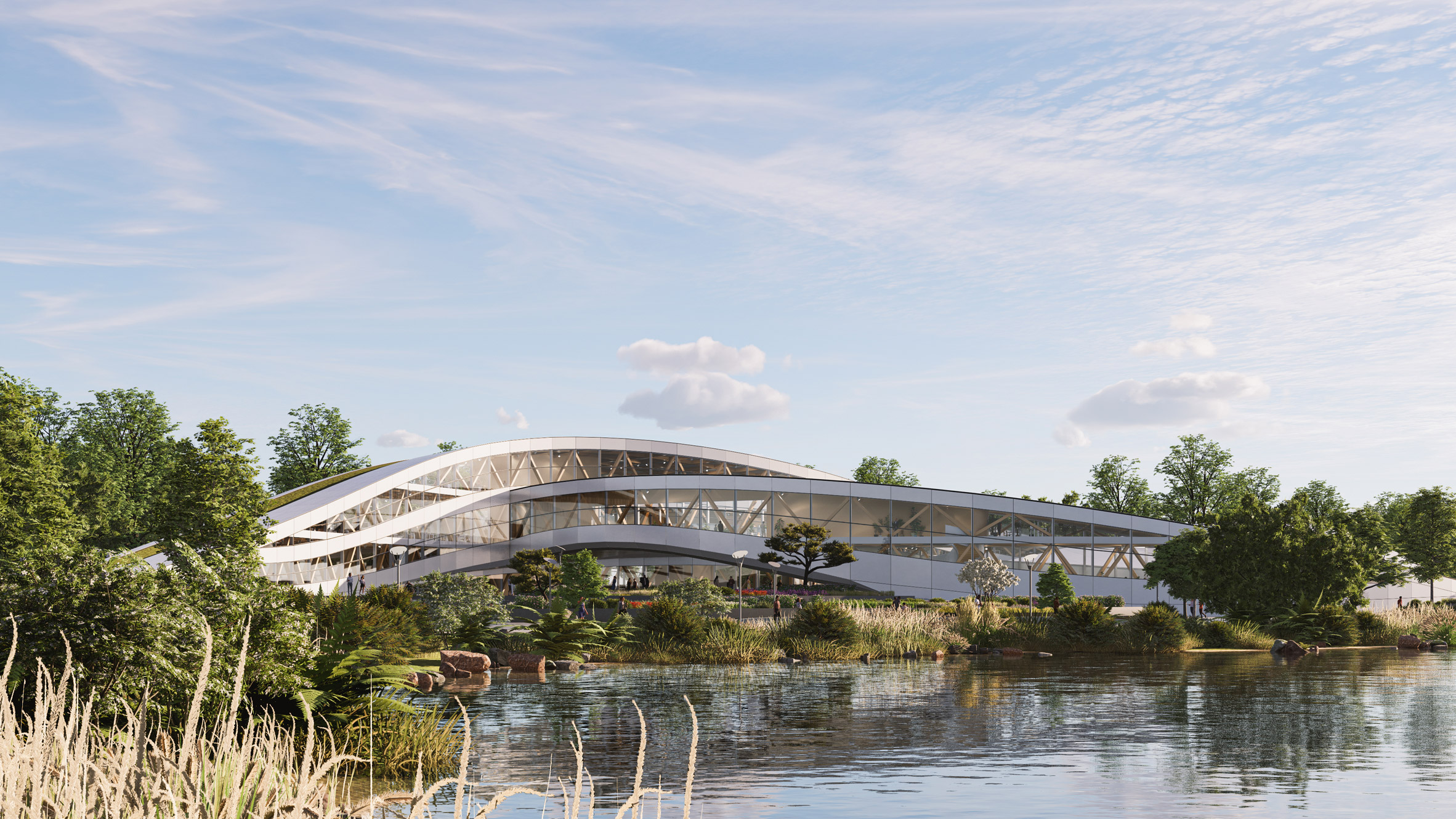
It is available as a plug-in for five of the most widely used CAD (computer-aided design) packages including Revit, SketchUp, Rhino, Vectorworks and Archicad.
"This means that you can design and instantly see your rendered project appear within your modelling tool," explained Enscape.
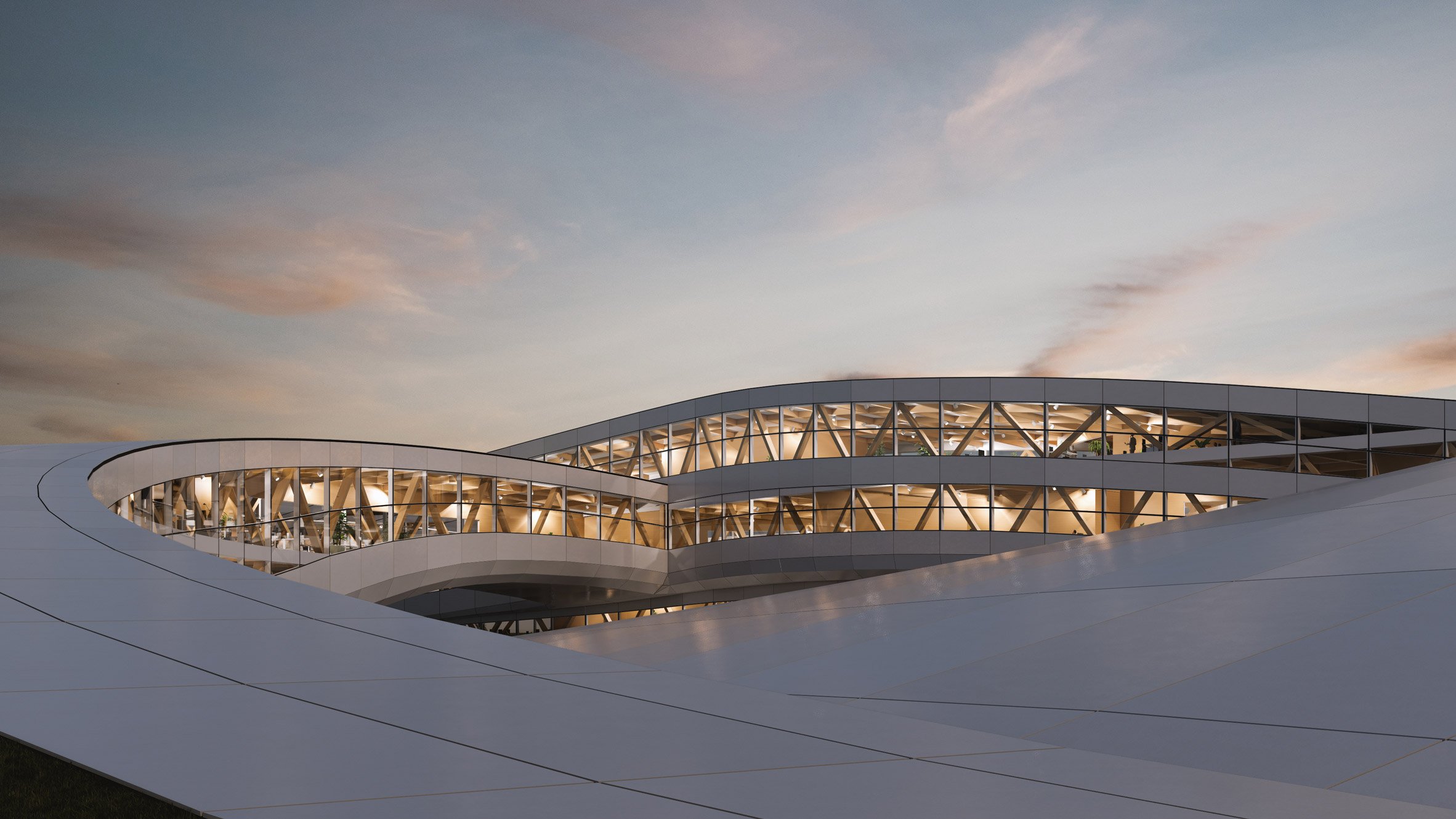
The programme offers real-time visualisation, which means that it processes changes to the design model as they happen.
This makes it easier for architects and designers to try out different ideas and design iterations within the 3D-rendered environment, and quickly see their impact.
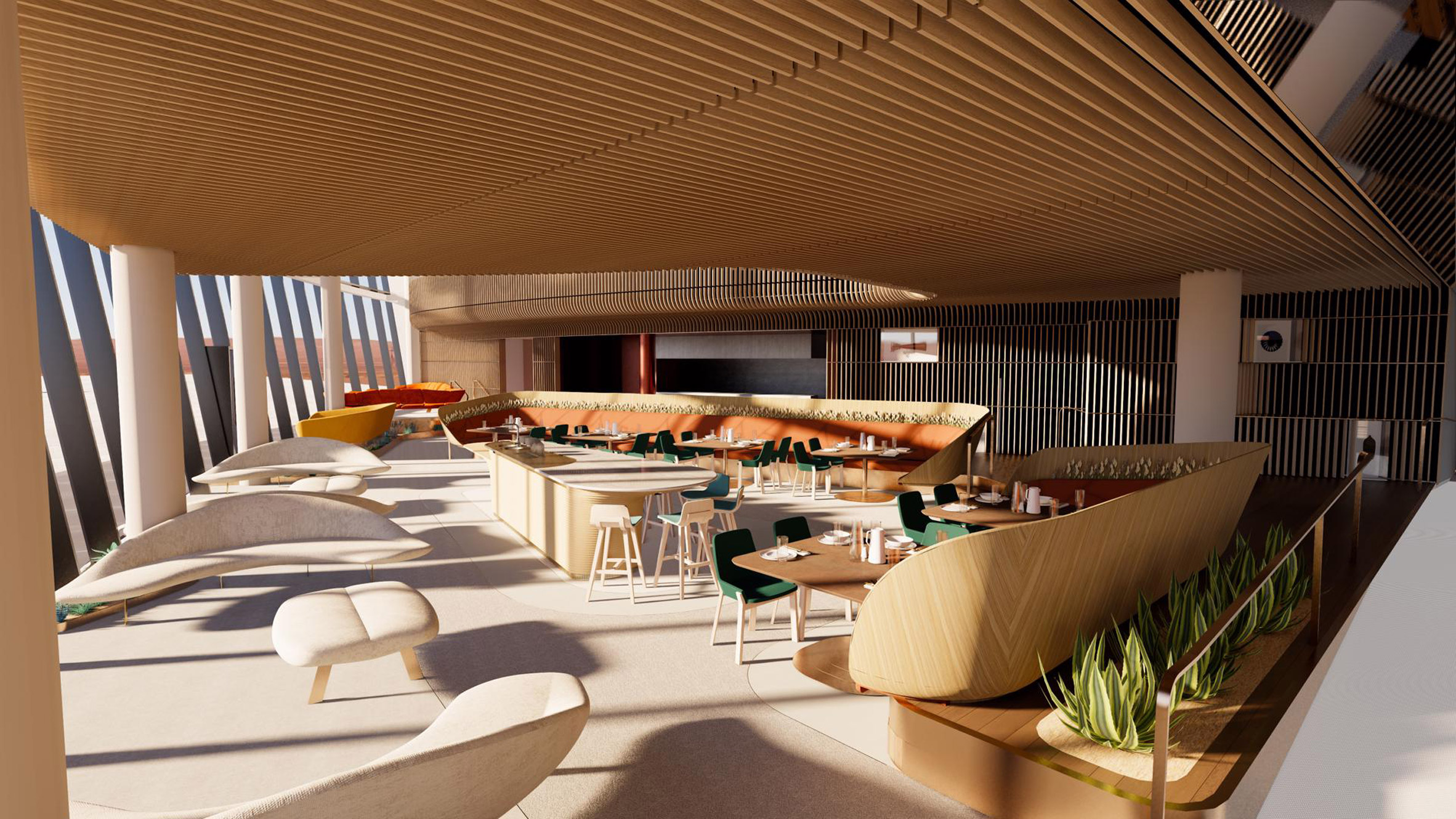
It's also simple to export rendered images, panorama galleries, or virtual reality experiences to share with clients or collaborators, even if they don't have access to the software.
"Real time, easy-to-use, and quality of output are the key features of Enscape's real-time visualisation tool," said the brand.
"And unlike other visualisation tools – no exporting or importing is required, helping users avoid disconnected workflows and design far more intuitively."
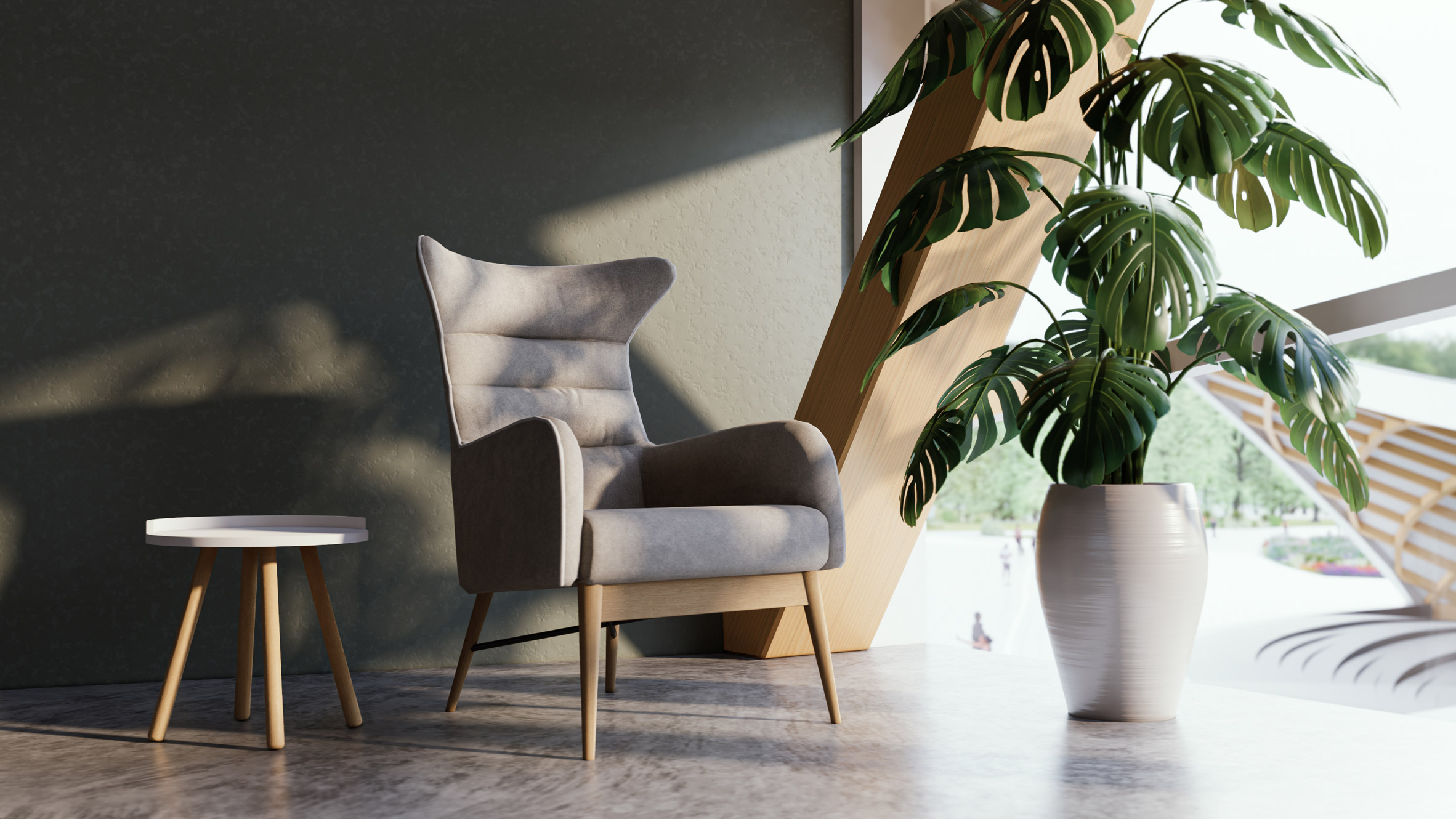
Enscape's current user base includes London- and Singapore-based Viewport Studio, which used the plug-in to design the interior of the world's first purpose-built commercial spaceport, Spaceport America.
French studio KeurK also uses Enscape, which found the software essential to completing work on Biotope – a new headquarters for the municipality of Lille, France – in 18 months.
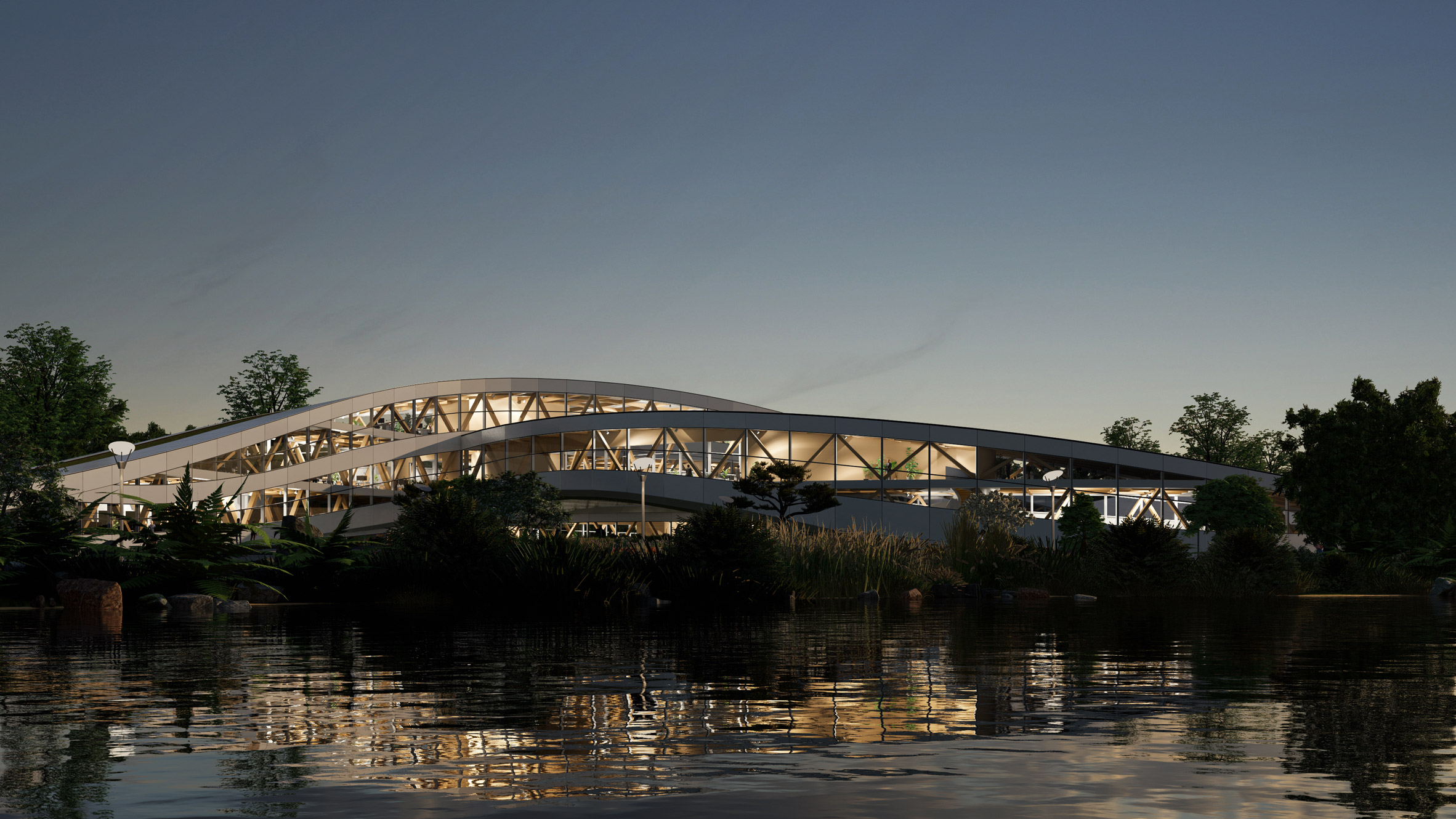
"Because of the schedule we had, we had to consistently show our clients good content," said KeurK founder Olivier Riauté. "Enscape really helped to make this possible."
A new version of Enscape has just been released, featuring a range of new and updated features.
To find out more or to sign up for a free 14-day trial, visit Enscape's website.
Partnership content
This article was written by Dezeen for Enscape as part of a partnership. Find out more about Dezeen partnership content here.
The post Enscape brings architectural visualisation into 3D modelling software appeared first on Dezeen.
from Dezeen https://ift.tt/3IeOoDv
No comments:
Post a Comment