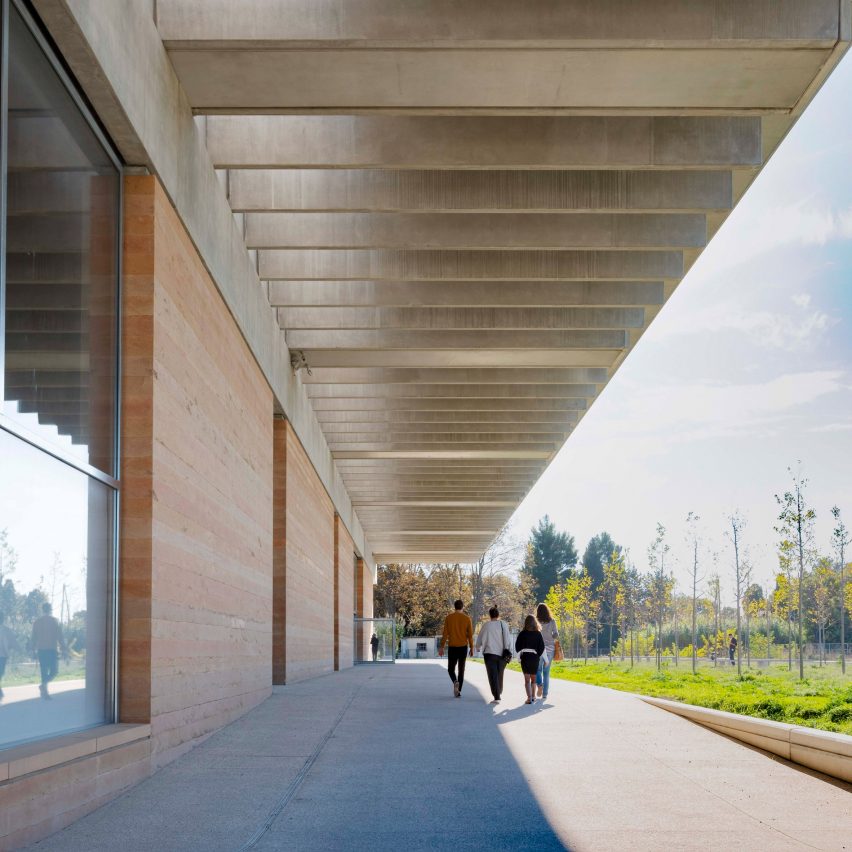
Layers of coloured concrete that resemble rock stratifications enclose the Narbo Via museum designed by British architecture studio Foster + Partners in southern France.
Raised on a podium close to the Canal de la Robine in Narbonne, the museum is used for the display of Roman artefacts found in the town that was once a major Roman port.
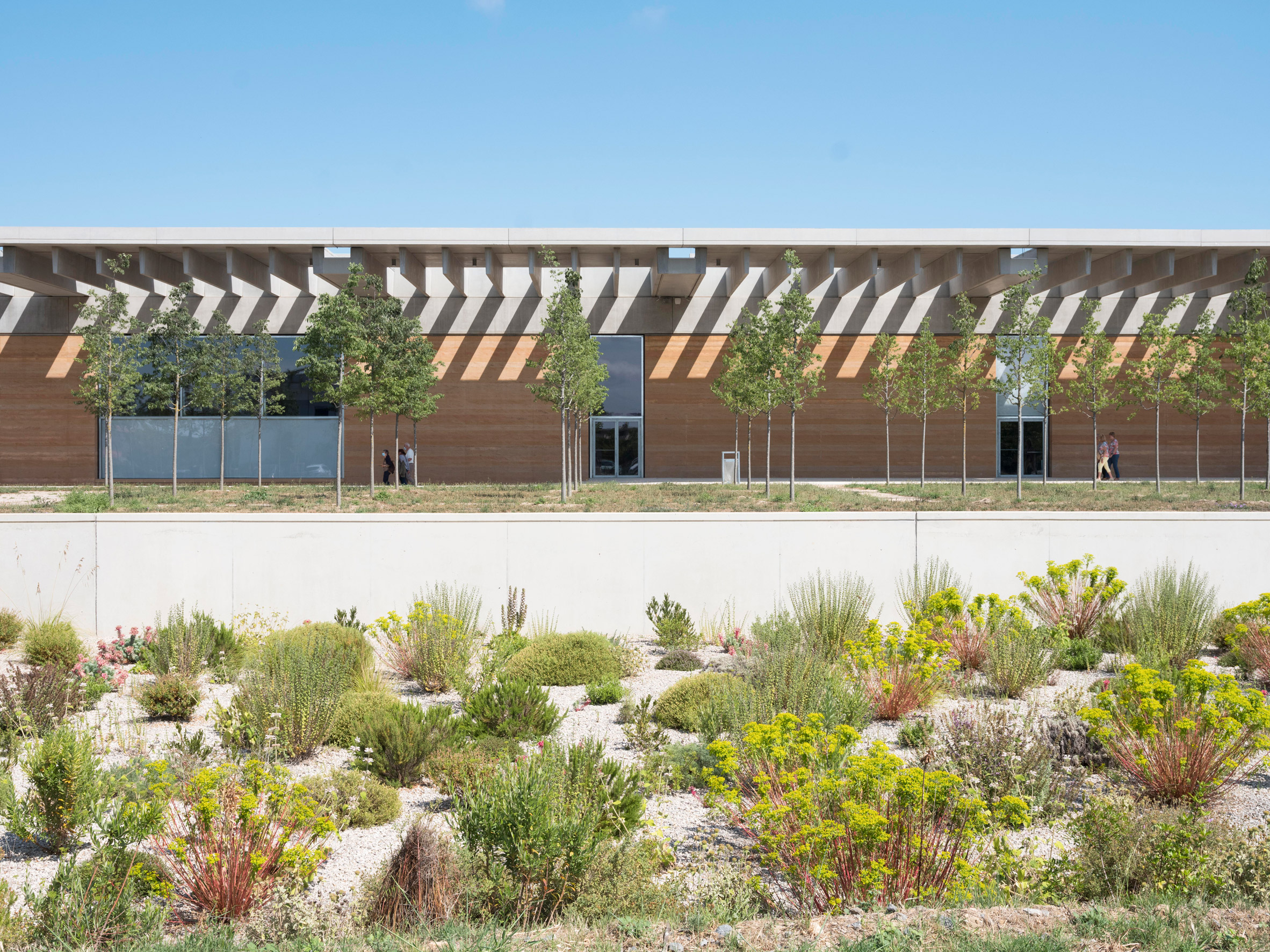
Foster + Partners designed the Narbo Via museum with a minimalist low-lying form, framed by monolithic walls and an overhanging concrete roof.
Its walls, which were made by tamping down layers of coloured concrete, are intended to evoke rock stratifications and Roman concrete, nodding to the archaeological contents of the museum.
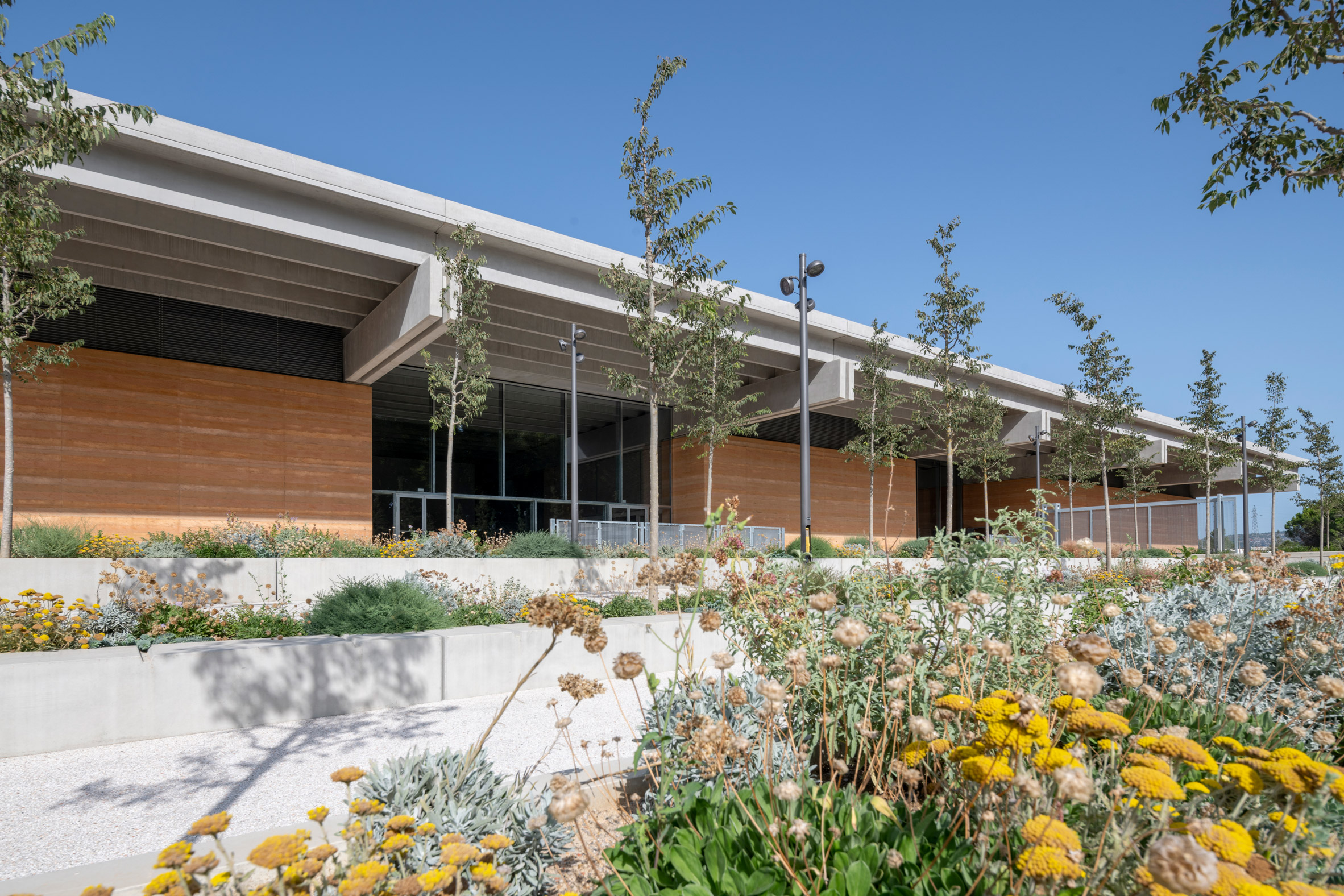
"Roman Narbonne was a proud port city along the Mediterranean, and remains a place of significant historical importance," explained the studio's head of design Spencer de Grey.
"Our approach has been to create a simple yet flexible architectural language, one imbued with a sense of monumentality and links to history and culture – essential for this museum of 'living' antiquity."
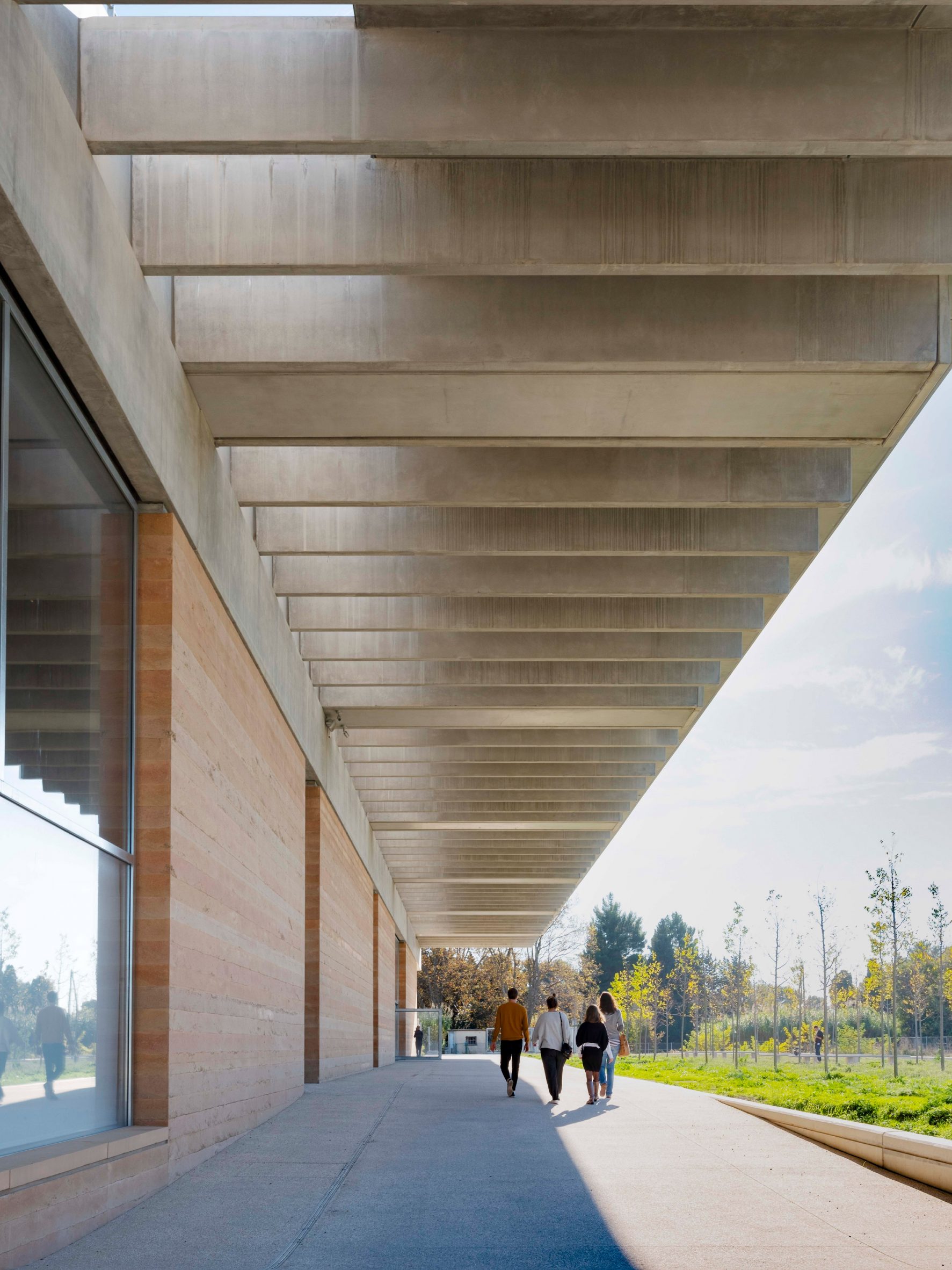
Foster + Partners won a competition to design the museum, previously named the Musée de la Romanité Narbonne, in 2012.
According to the studio, it is hoped to become a landmark for Narbonne and also help to "renew the image of the museum".
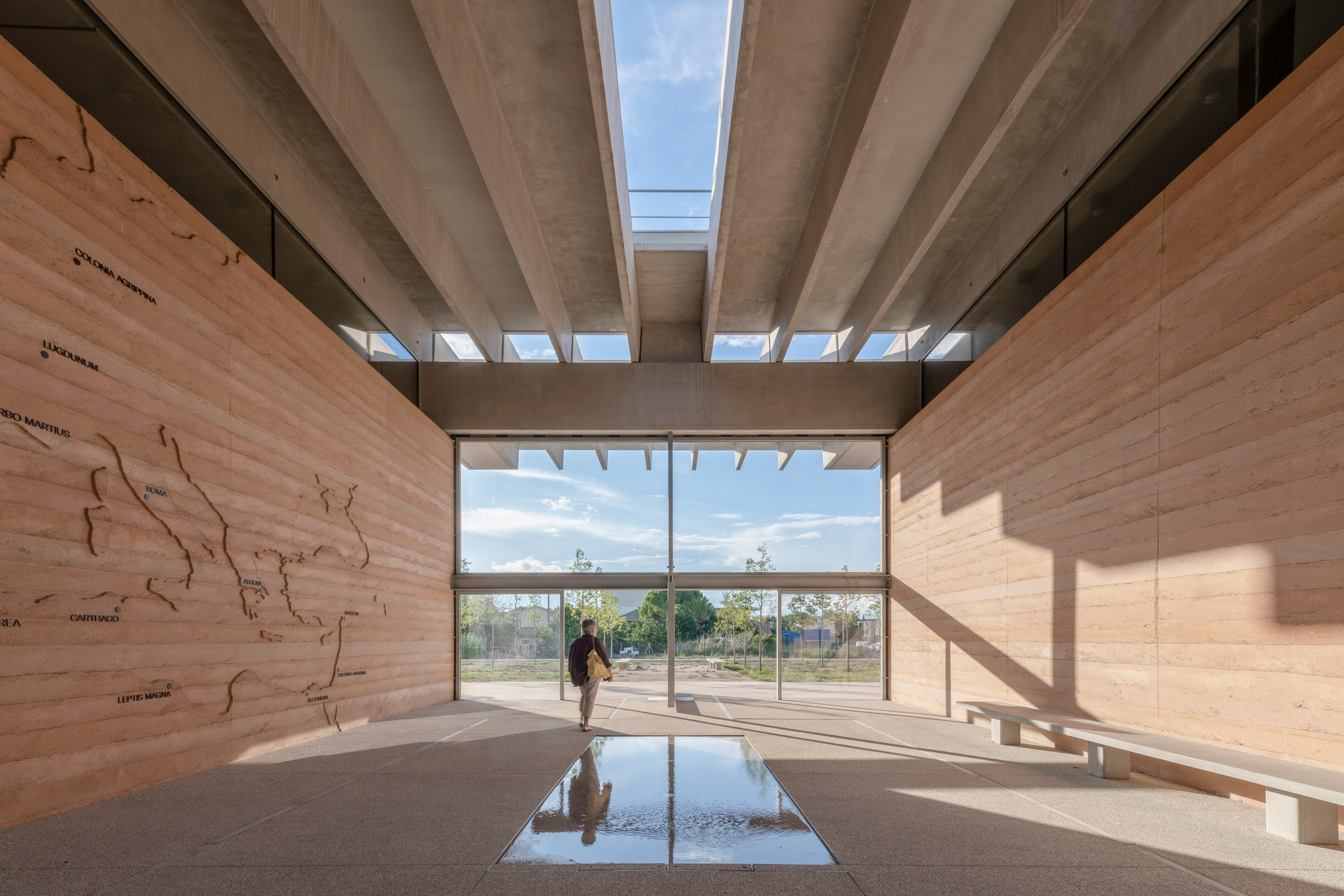
"The arts are vital to the life of a city and a cultural building has the potential to reinvent and regenerate its 'sense of place', to break down physical and social barriers," added the studio's founder Norman Foster.
"Bringing together the old and the new, Narbo Via will renew the image of the museum, becoming not just a place for reflection but a creator of knowledge for future generations."
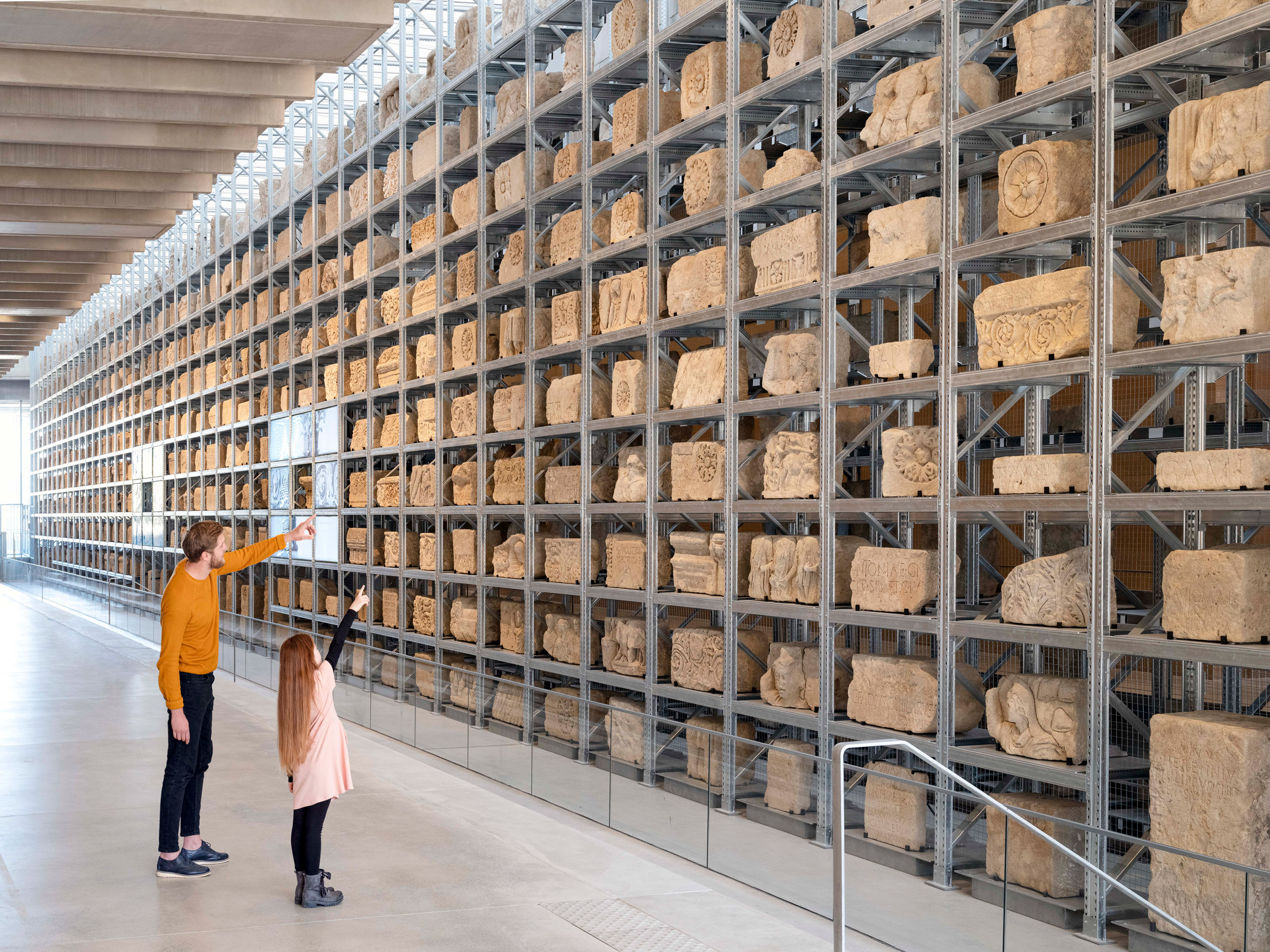
Inside, Narbo Via comprises a mix of galleries that support both permanent and temporary exhibitions.
Alongside them are research and storage facilities, as well as an education centre, auditorium, bookshop and restaurant.
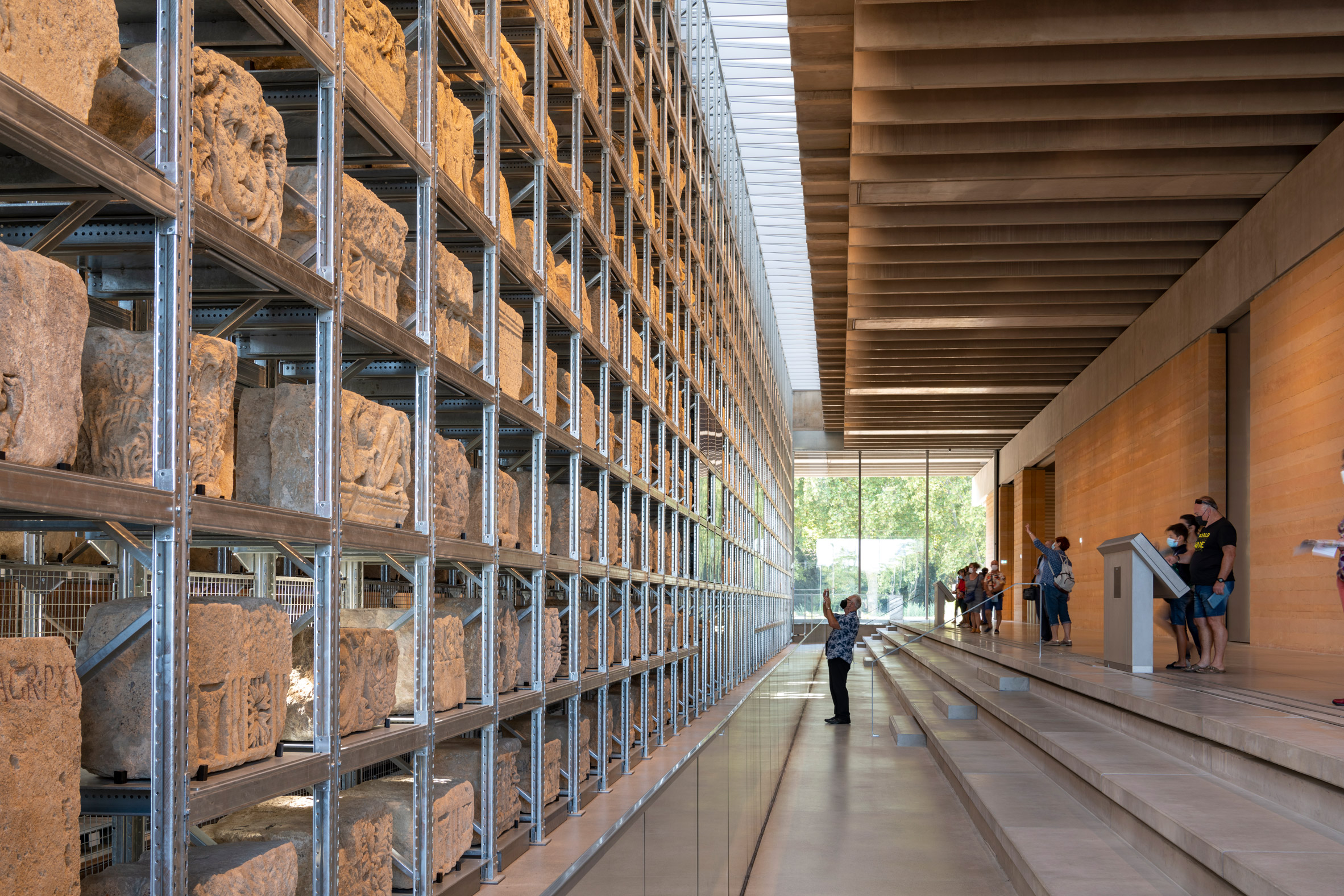
The focal point of the interiors is the "Lapidary Wall" – a large shelving system full of ancient stone relics that separates the galleries from the restoration spaces.
The grid is reconfigurable and allows the public to see through into the restoration spaces to observe the work of archaeologists and researchers.
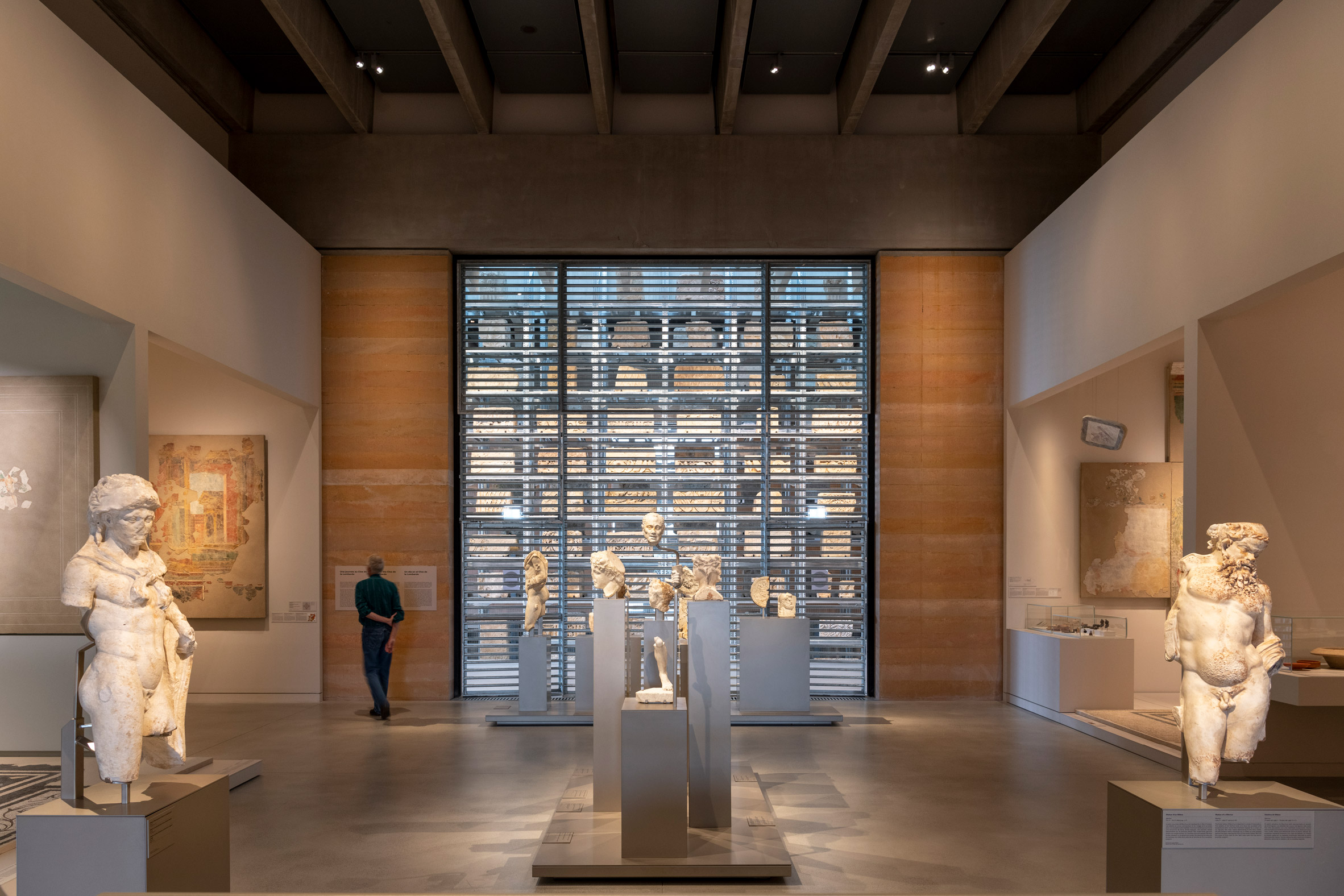
The large concrete roof that overhangs the museum is elevated above clerestory windows and punctured by lightwells, which filter light throughout the museum with the help of large glazed bays.
Externally, the roof provides shelter for a series of walkways that surround the museum.
It is not the first time that Foster + Partners has incorporated an overhanging roof in its work, with other examples being The House of Wisdom in Sharjah, Apple Sanlitun in Beijing and the PGA Tour HQ in Florida.
Together, the walls and roof help to regulate internal temperatures through thermal mass. Reliance on artificial heating and cooling is also reduced through the supply of cool air at a low level in the building, while hot air is pushed upwards and exhausted.
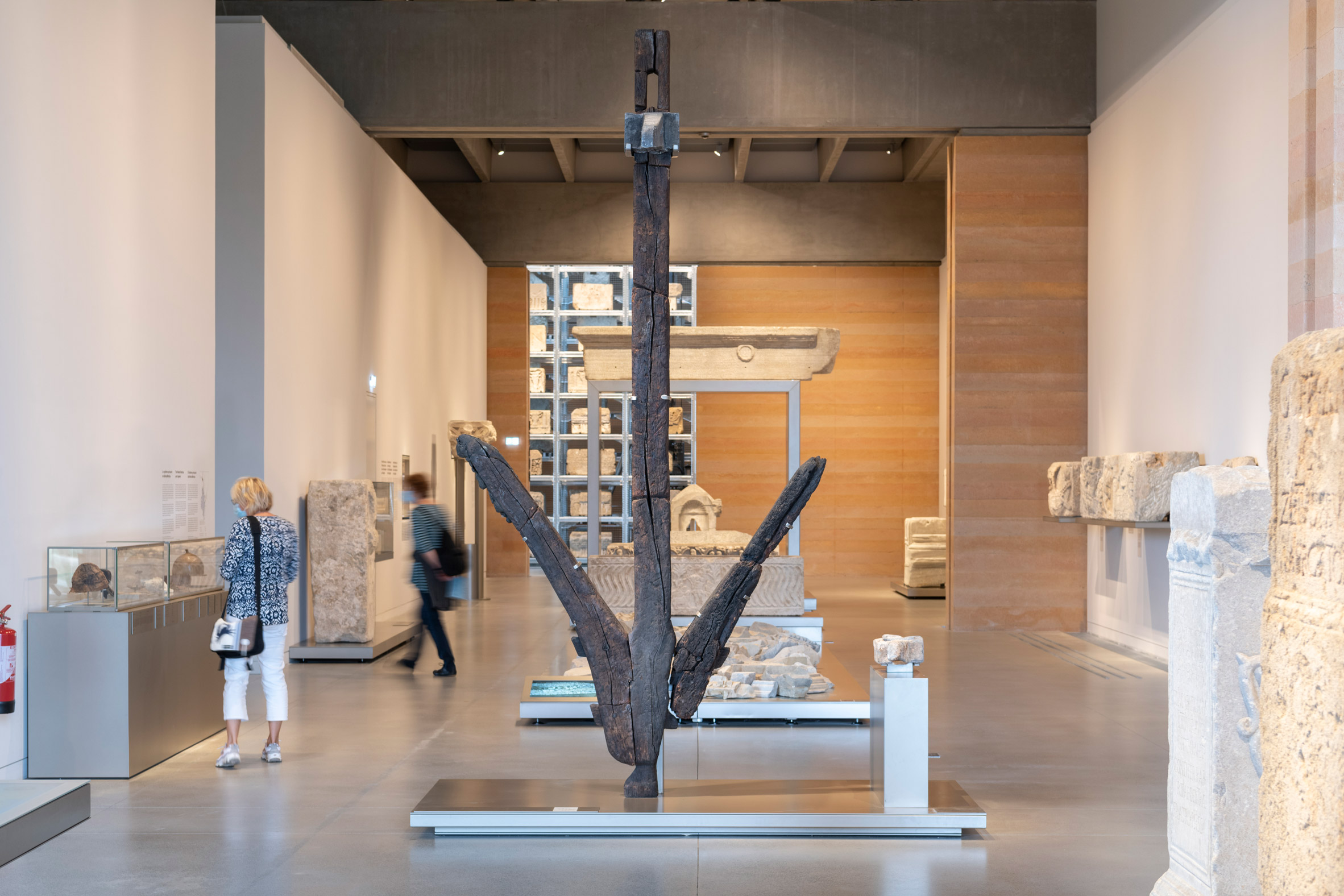
Narbo Via is complete with a series of gardens and an amphitheatre for open-air performances and events. By the entrance, there is a ramp that leads down to a towpath beside the canal that links to the city's centre.
Elsewhere in France, Foster + Partners also recently completed Le Dôme, a winery hidden within the hills of Bordeaux, and a Parisian Apple Store with a kaleidoscopic roof.
The film and photography are by Nigel Young of Foster + Partners unless stated.
The post Foster + Partners layers coloured concrete to create Narbo Via museum in France appeared first on Dezeen.
from Dezeen https://ift.tt/3IMGKAC
No comments:
Post a Comment