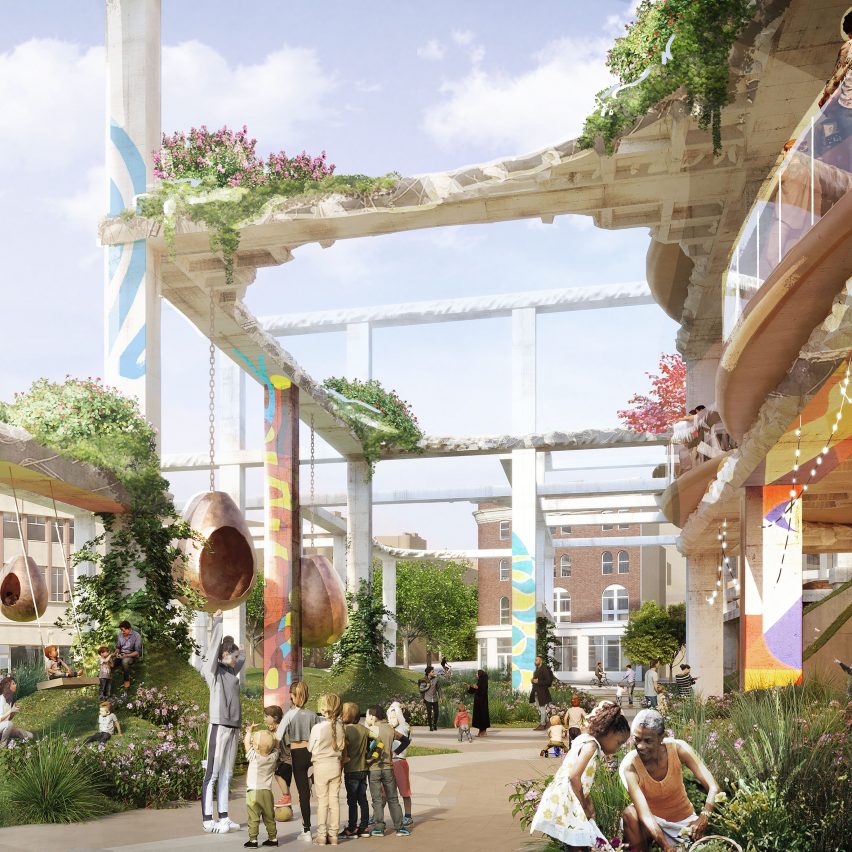
Designer Thomas Heatherwick's studio has proposed retaining and rewilding the frame of a partly demolished shopping centre to form a new mixed-use development and public leisure space in Nottingham.
The development focuses on the site of the former Broadmarsh shopping centre in Nottingham, UK, which was abandoned mid-demolition when developers Intu went into administration at the start of the Covid-19 pandemic.
In a plan devised by Heatherwick Studio together with development company Stories, parts of this ruin would be retained and integrated with new structures as both a creative response to the site and a way of reducing carbon emissions from construction.
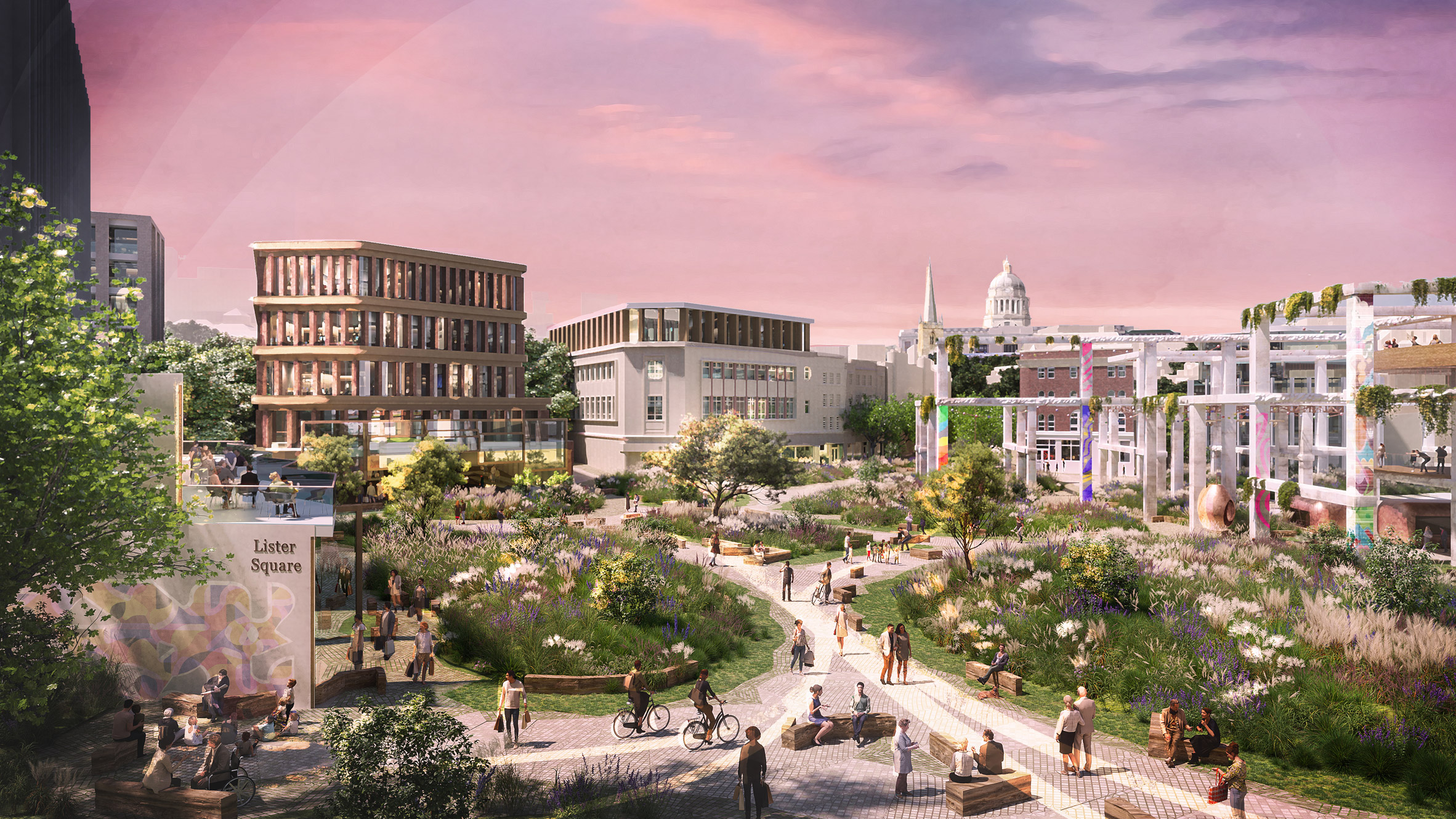
The plan for this 20-acre area of the city centre incorporates 750 new homes, office and conference space, high-quality ground-floor retail, an acre of wildlife-rich green space, an event space and a rejuvenation of the entrance to Nottingham's cave network.
Heatherwick said that the project had been a chance to think about "the failure of our city centres" in the wake of the pandemic.
"They should be about bringing people together, not just about retail," he said. "Rather than demolish the structure, we are proposing to keep the frame and breathe new life into it, creating a place that can hold the diversity and vibrancy that is so lacking from many city centres."
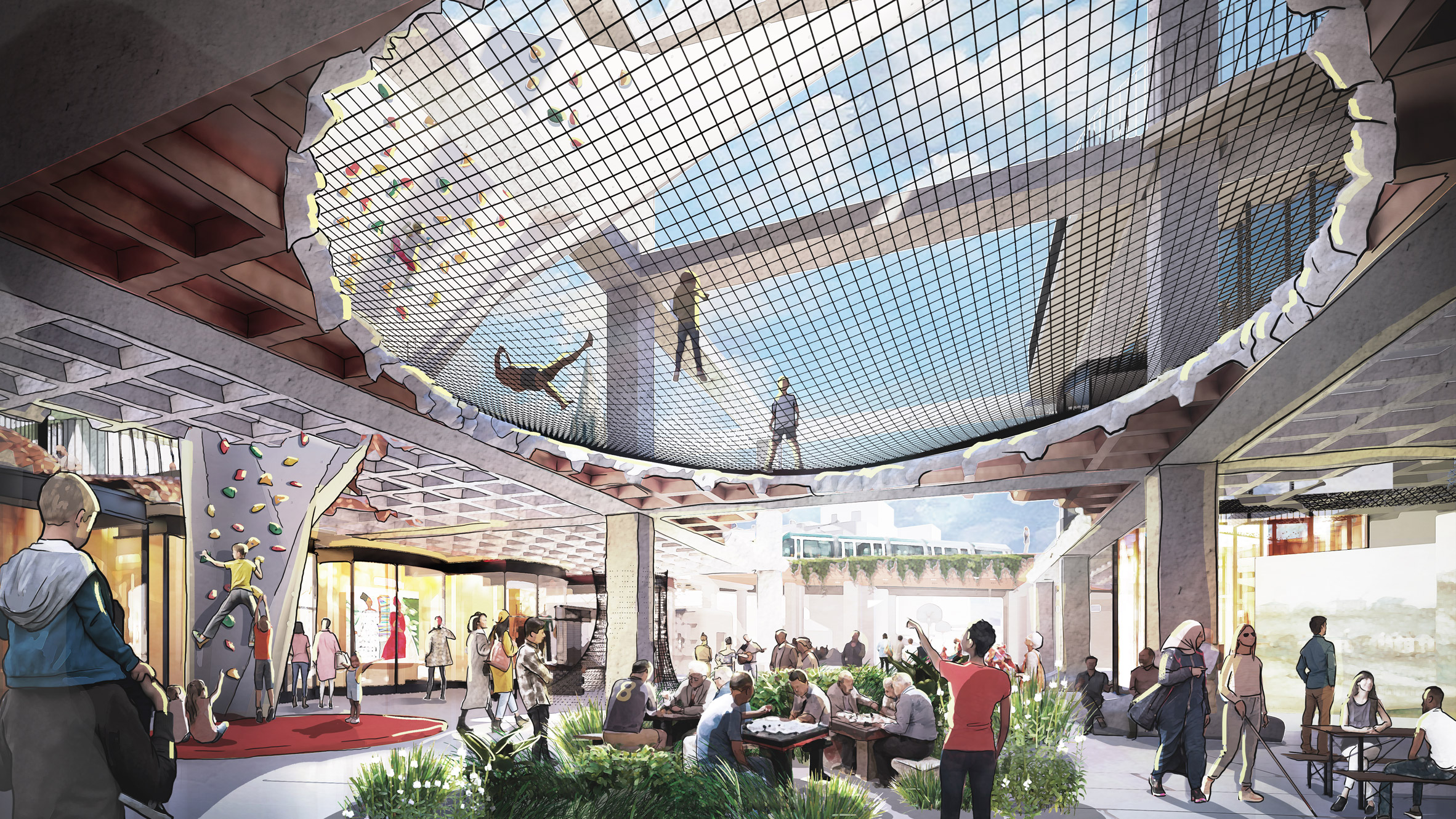
"The aim is to bridge between generations, communities, and cultures so that the new Broad Marsh can reflect the true diversity of the city," he continued.
"In the fog of Covid-19, Nottingham has seized the opportunity to create a new blueprint for the future of city centres."
The proposal has been approved by Nottingham City Council, which regained ownership of the site after Intu went into administration.
The council commissioned Heatherwick Studio and Stories to work with its independent Greater Broad Marsh Advisory Group on the site, with all three parties building on ideas that came out of a public consultation process dubbed "the Big Conversation".
Among the proposal's key elements is the addition of an acre of green space, which will weave in and out of the frame formed by the ruins of Broadmarsh.
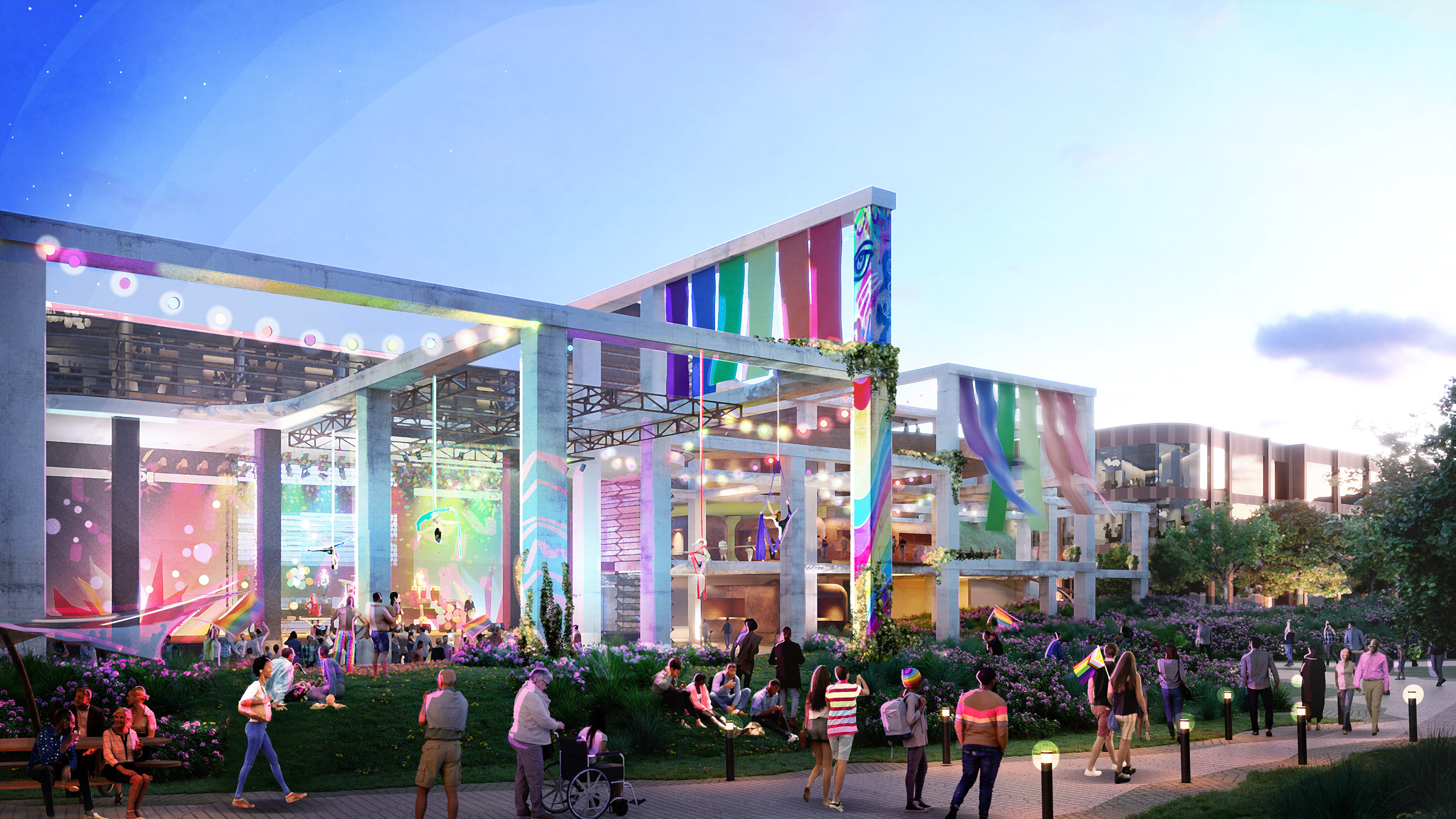
The inside of the frame made from the shopping centre structure will be a unique indoor/outdoor space with a diverse range of uses. Renderings envision areas being used for eateries, a community garden, a skate ramp, a gym, a climbing wall and live entertainment.
The 750 new homes will have a prime location on the west side of the site, looking up at Nottingham Castle.
The plan will also reinstate and rebuild lost street connections, and includes a new entrance for Nottingham's cave network. The existing Severns House hotel above the caves will get a refresh and be transformed into an art hotel that is connected to a new heritage and culture trail through the city.
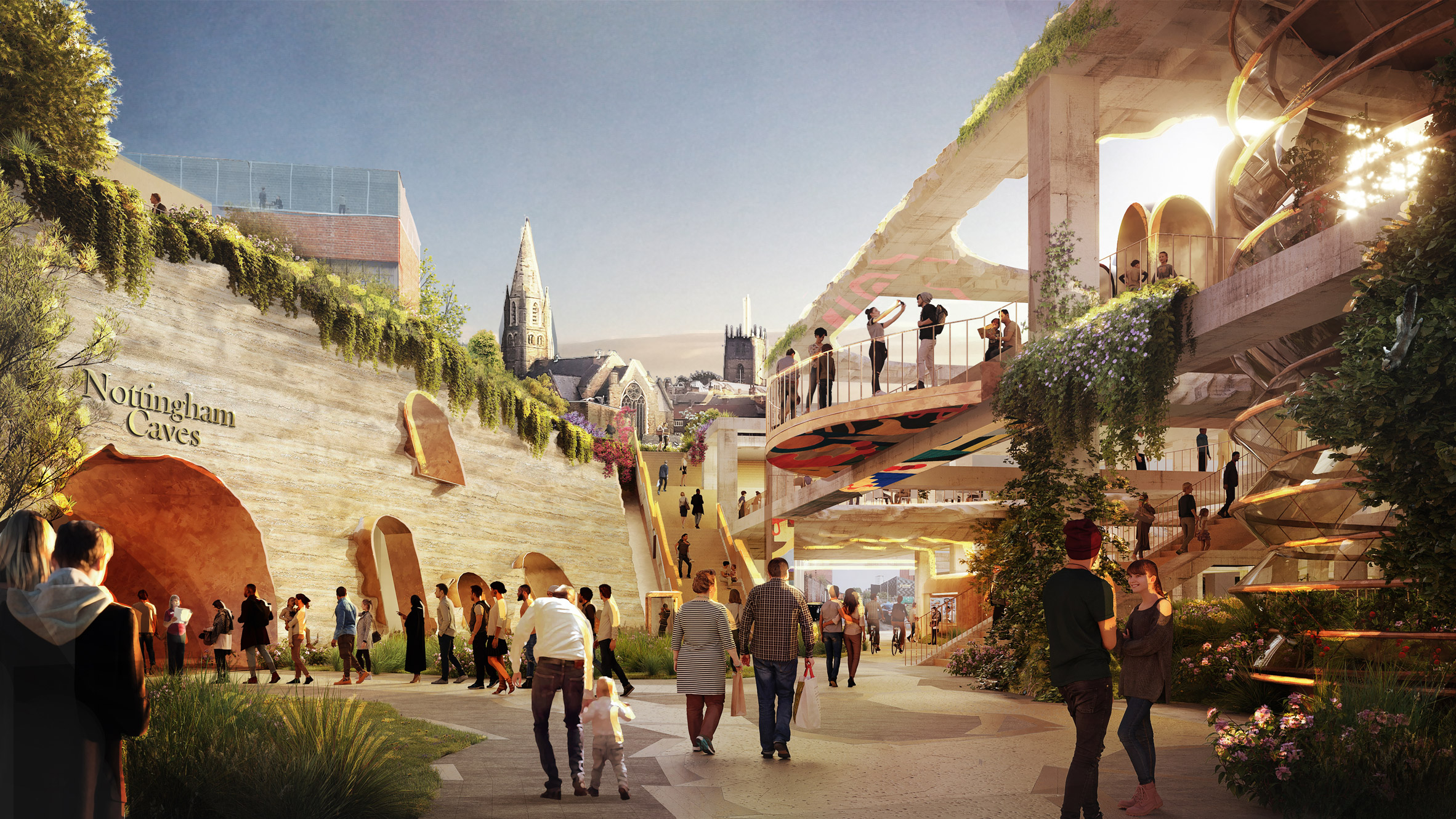
The Greater Broad Marsh Advisory Group has said that the next step towards realising the Broad Marsh project will involve masterplanning and seeking investment and will take two to three years.
Coming from a design rather than an architecture background, Heatherwick is known for projects such as London's Coal Drops Yard, which transformed a Victorian industrial site, and river park Little Island which sits on stilts on the Hudson River.
Among his current projects is a timber centrepiece for the Surrey campus of pharmaceuticals company UCB, and a pair of irregularly shaped skyscrapers destined for Vancouver.
The post Heatherwick proposal for Nottingham development incorporates ruins of shopping centre appeared first on Dezeen.
from Dezeen https://ift.tt/3lRUTT8
No comments:
Post a Comment