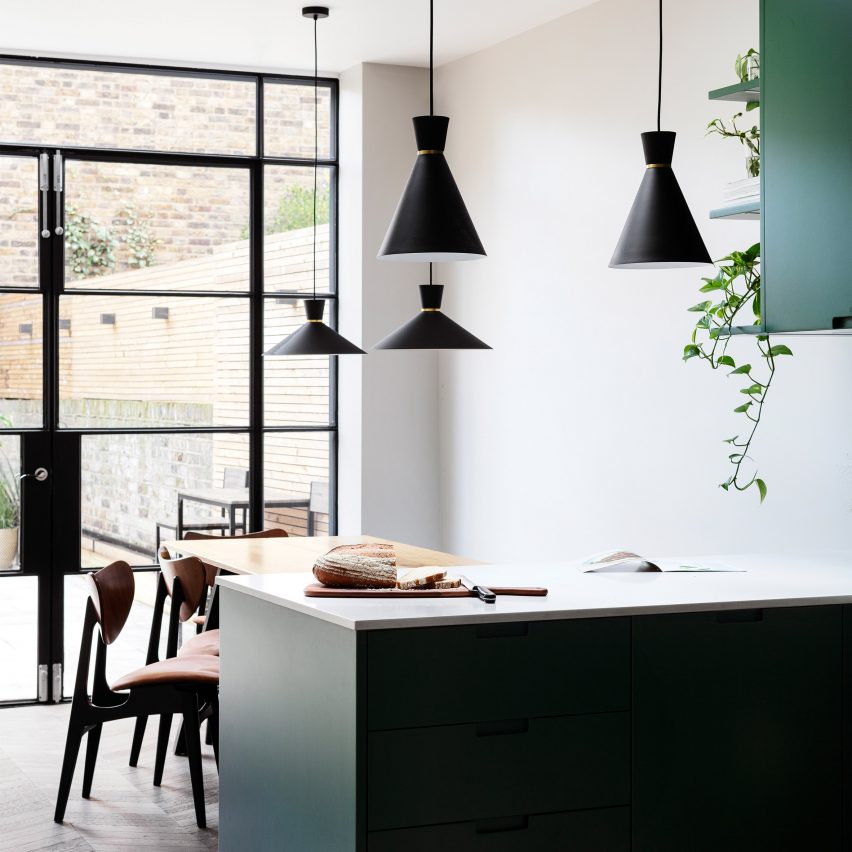
London studio ROAR Architects has converted and extended an end-of-terrace home in Kentish Town into two self-contained apartments for a brother and sister, with contrasting interiors designed to capture each of their personalities.
ROAR, based in North London, was approached by the clients after they had purchased a former women's refuge on Leverton Street in the Kentish Town Conservation Area.
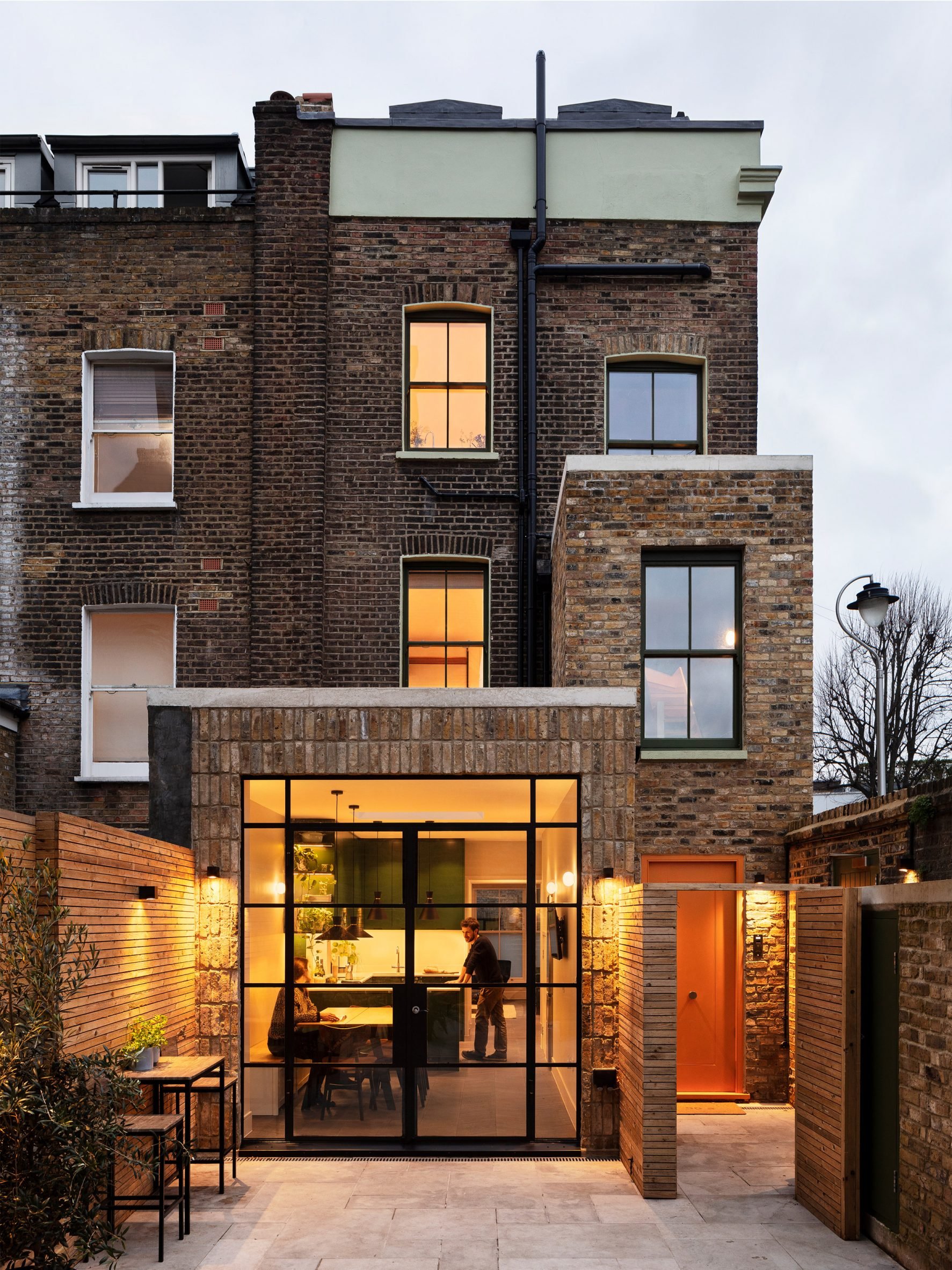
The building had stood empty for five years, and the project began by stripping out previous alterations before adding rear and mansard roof extensions for the two split-level duplexes.
"The concept for the project was to allow for independence whilst encouraging family life," explained the studio. "Each [duplex] has its own entrance to the street, stairwells and makes full use of the compact building footprint."
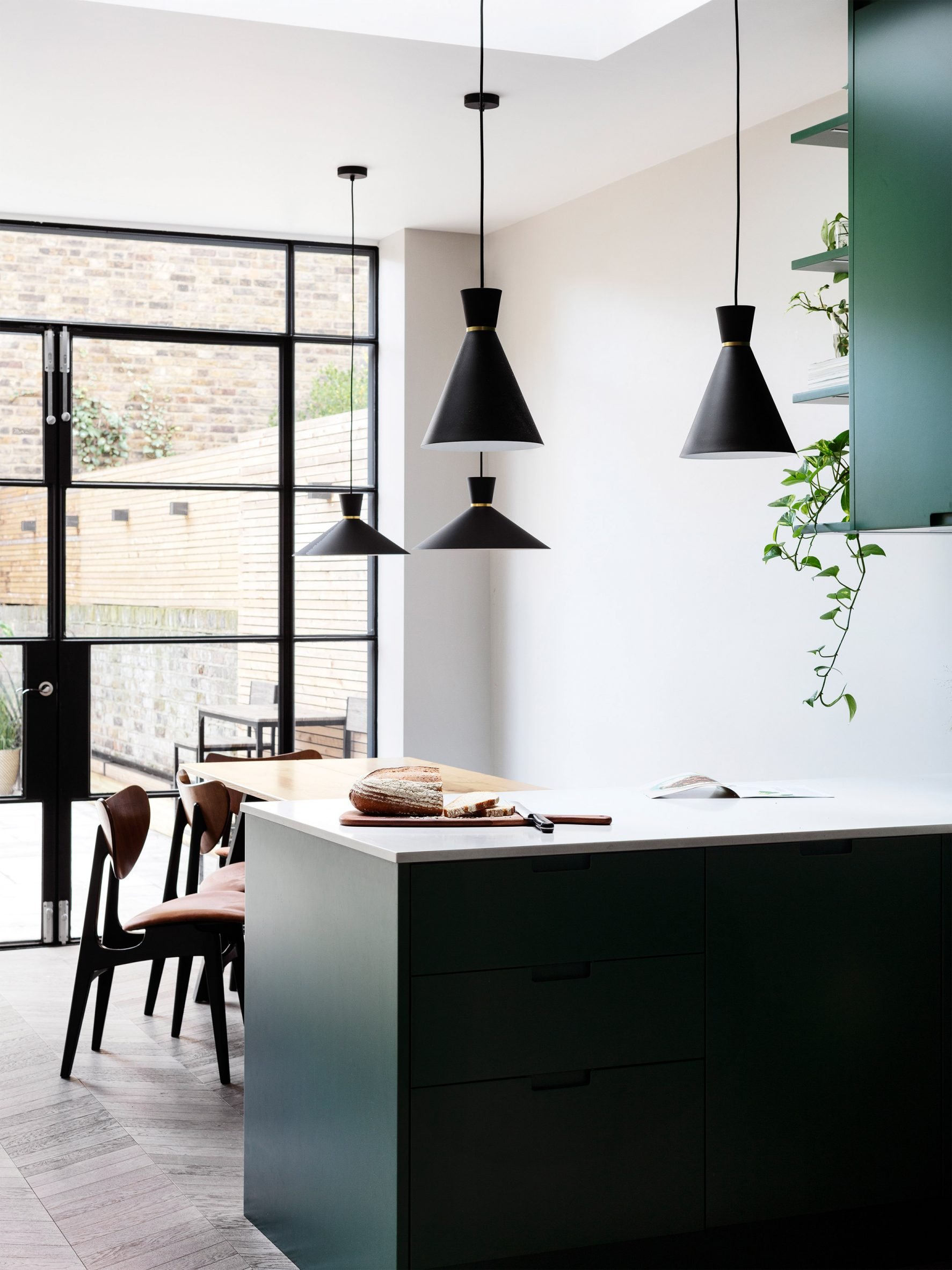
Inside, different colour palettes and fittings have been used to give each dwelling a contrasting identity and character.
"The client and I were keen to use colour throughout the project to add playfulness and vibrance as you move through the spaces, starting at their front doors," said ROAR director Shaun O'Brien.
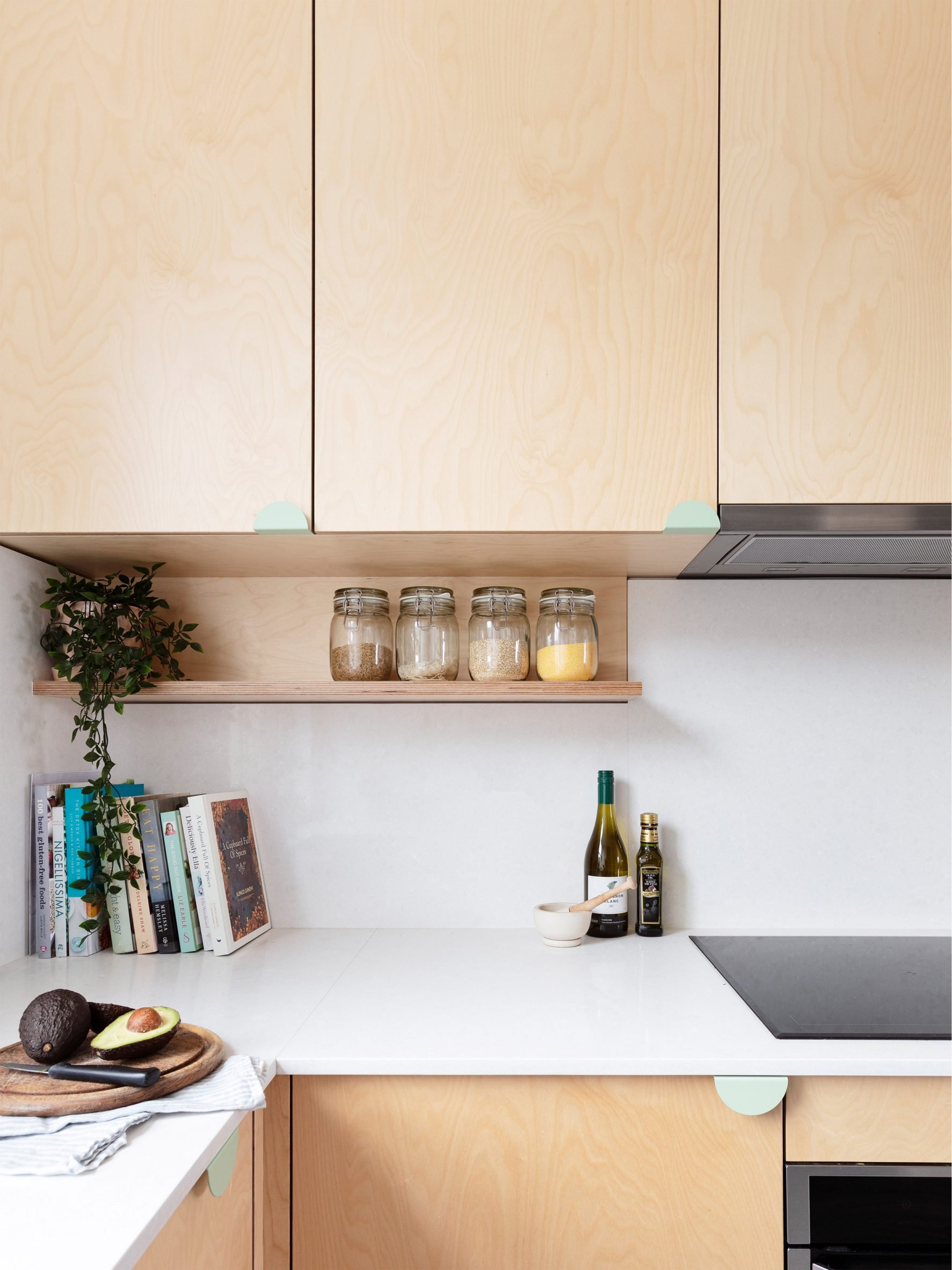
The lower apartment, accessed via a black door in the building's side elevation, features a bright kitchen and dining space within the rear extension, with a fully-glazed wall and doors opening onto the shared garden.
White walls in this space are contrasted by deep green kitchen cabinets and black light fittings that match the black frames of the windows.
A staircase leads up to the first apartment's main bedroom, with an en-suite bathroom finished in sparkling orange and black terrazzo.
The apartment occupying the upper levels is accessed through a small yard between the street and the rear garden, with an orange front door leading to a dark blue stairwell.
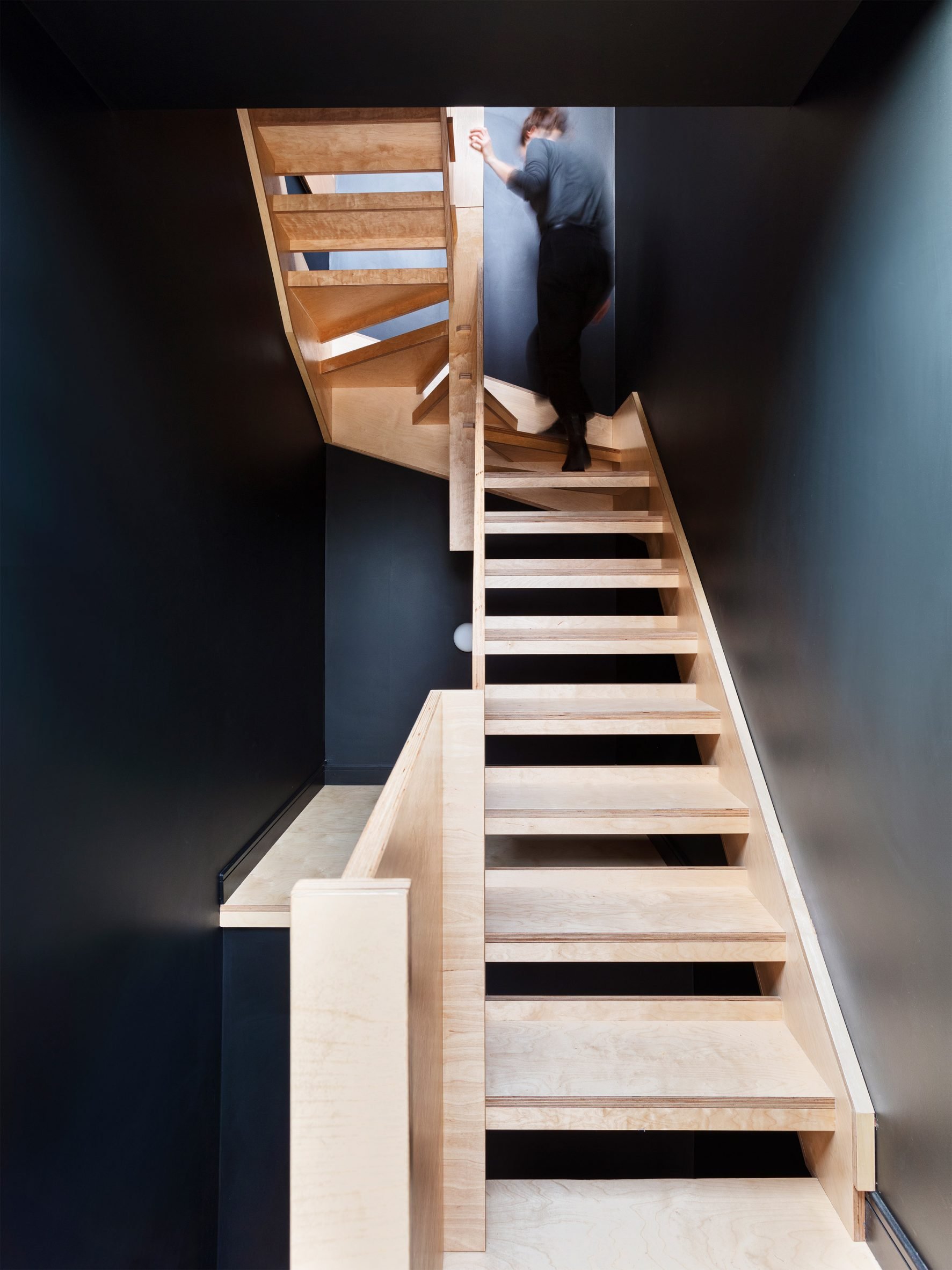
This darker stairway opens onto a bright kitchen, living and dining space finished in white with pale wood fittings. Another staircase leads up to two bedrooms and a bathroom, tucked in the mansard extension and finished with pale green accents.
The use of colour extends to the building's exterior, where pistachio green has been used to paint the home's rusticated base, window sills and frieze, referencing the area's tradition of colourfully painted houses.
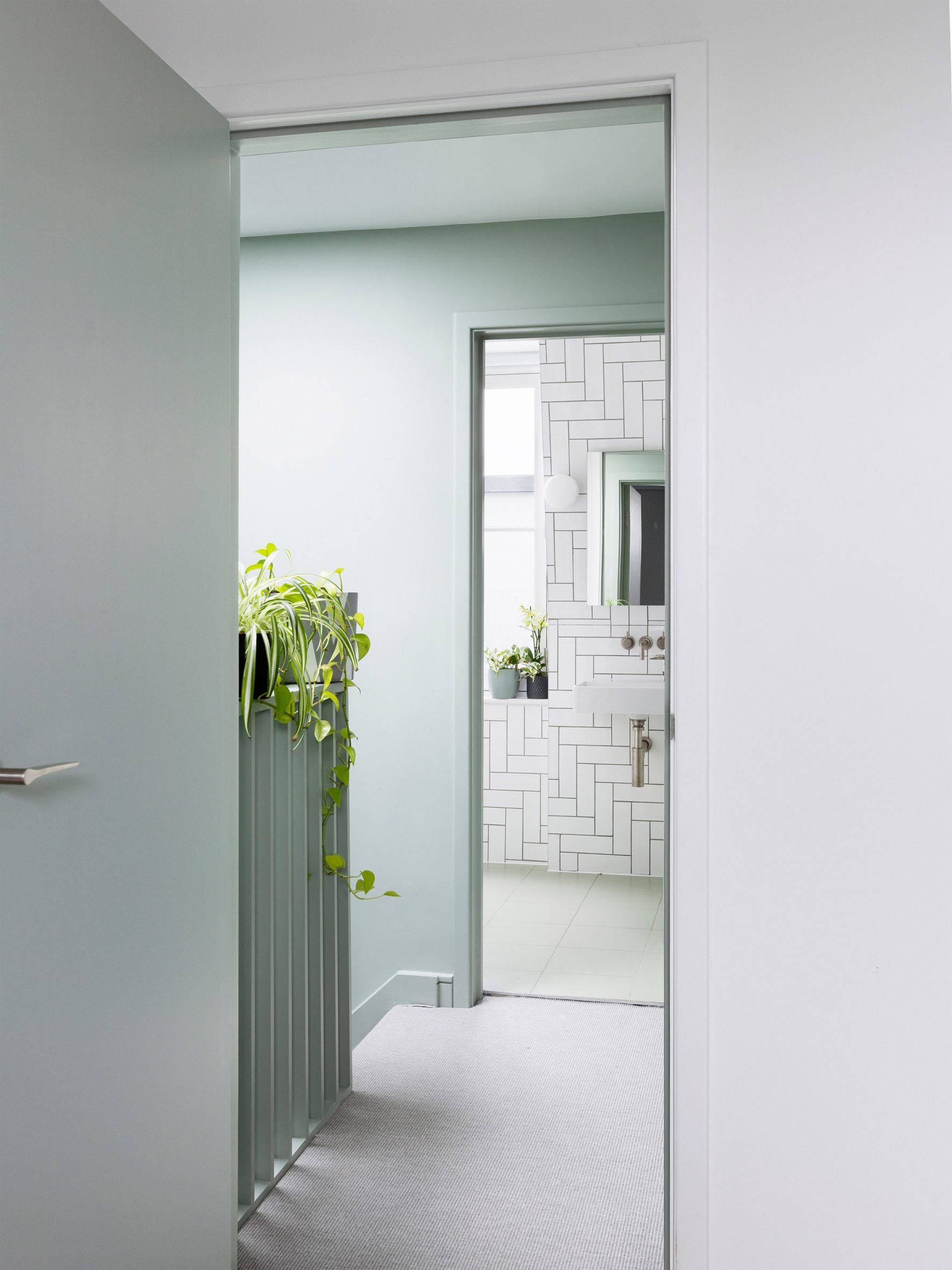
For the extensions, London stock brick arranged vertically at the rear and white concrete copings complement the existing building, "tying together" the facades as they turn the street corner.
Recent projects in the city involving a similarly bold colour palette include Office S&M's pink and green extension to the home of a colour consultant in Haringey.
The post ROAR converts London end-of-terrace into a duo of colourful duplexes appeared first on Dezeen.
from Dezeen https://ift.tt/3pKGw4o
No comments:
Post a Comment