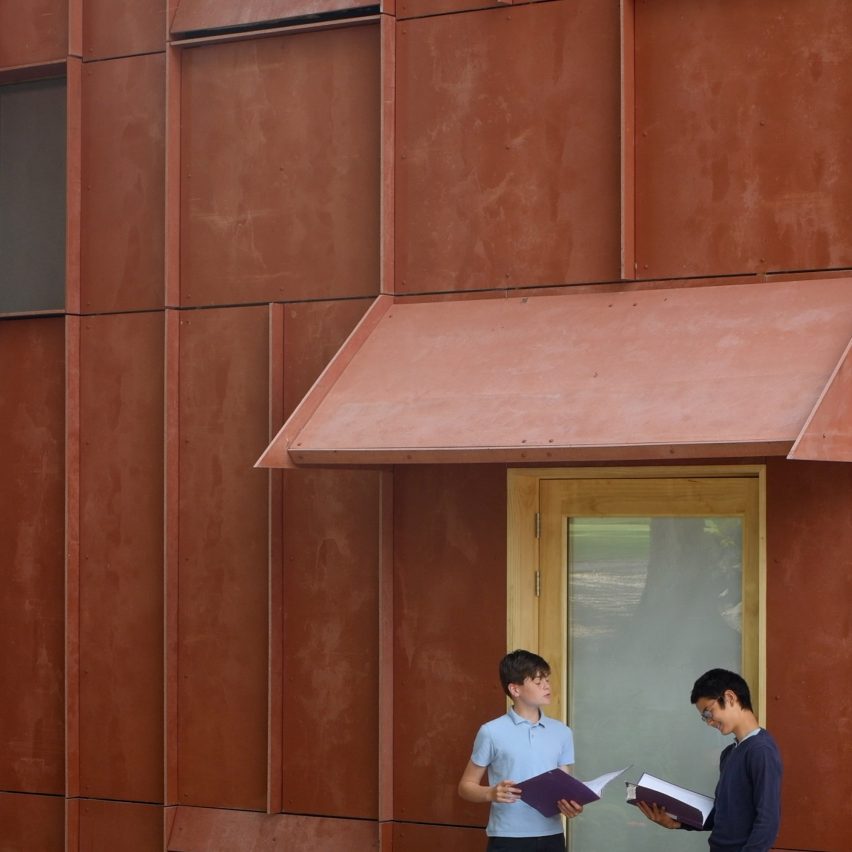
This video by photographer Jim Stephenson sheds light on the design of the David Brownlow Theatre, which London studio Jonathan Tuckey Design has created for a boarding school in Berkshire.
The theatre, which sits boldly within the tree-lined grounds of Horris Hill School, is designed by Jonathan Tuckey Design as a versatile space for assemblies, drama productions and music recitals.
Stephenson's film captures the building's distinctive features, such as red composite cement panels and a cross-laminated timber structure that reference Renaissance ecclesiastical architecture.
Interspersed with architectural shots is footage of the theatre in use, alongside commentary from architect Jonathan Tuckey as well as Chloe Anderson, the school's head of drama.
Together Tuckey and Anderson discuss the purpose and design of the theatre, which Tuckey said is intended to be "entertaining to an inquiring mind".
"It was always going to be a theatre principally for the pupils of the school, pupils whose age ranges between five and 12," Tuckey explained. "So we were very mindful of the age group and the curiosity of their minds in how we put together the building."
Find out more about the David Brownlow Theatre here ›
The video is by Jim Stephenson.
The post Short film tells story behind school theatre by Jonathan Tuckey Design appeared first on Dezeen.
from Dezeen https://ift.tt/3m1hOLS
No comments:
Post a Comment