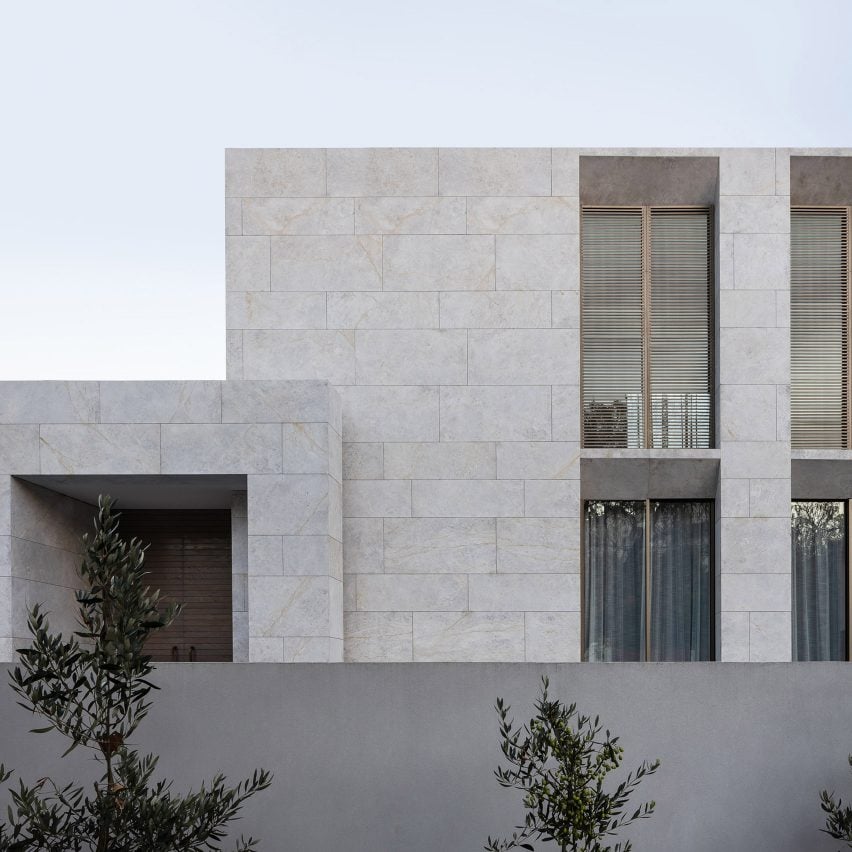
A roof terrace and pool with views over Melbourne's skyline feature at the Grange Residence, a marble-clad house by Australian studio Conrad Architects.
Located in the suburb of Toorak, the four-bedroom dwelling was commissioned by interior designer Lauren Tarrant, who also created the home's interiors.
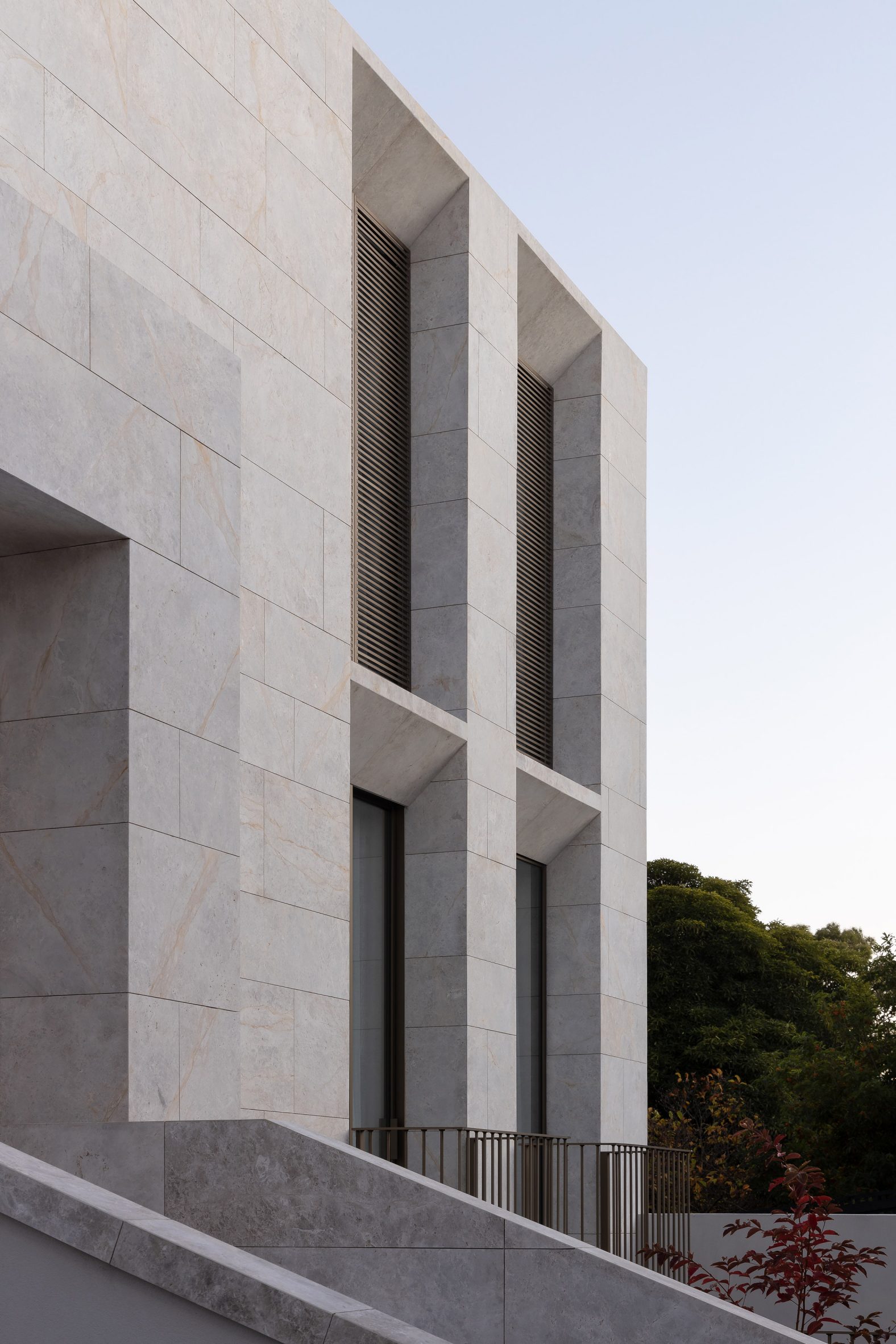
Melbourne-based Conrad Architects described the Grange Residence as a "split form of minimalist stone blocks", which are clad in acid-etched marble.
Its design was informed by local planning regulations that required different elevation heights on each boundary.
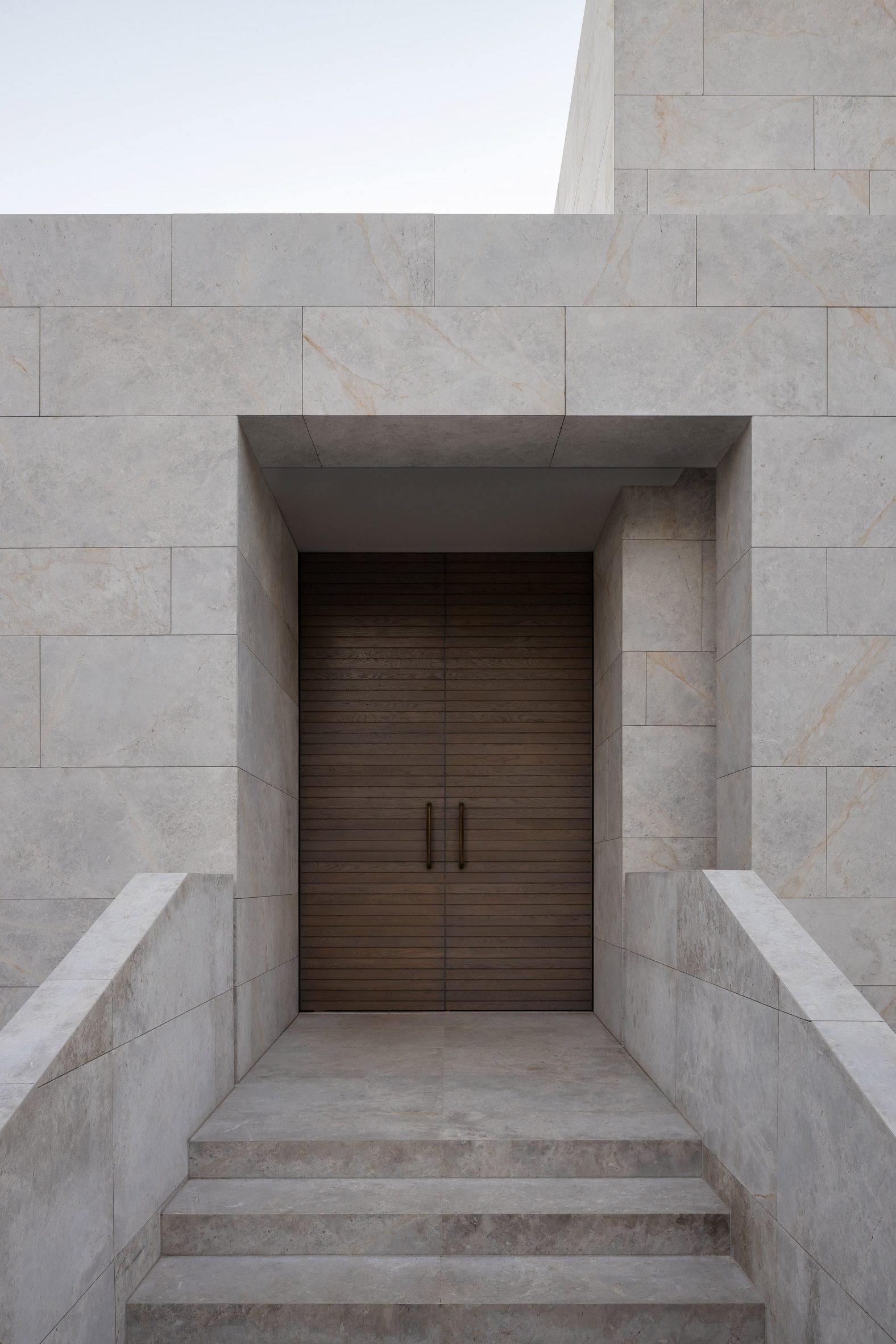
Inside, the living spaces are organised to create an "intuitive and rhythmic journey", with a gradation from private spaces to bright, open areas with outward views via the home's central stair.
This staircase, designed as a "sculpted element suspended within the otherwise rectilinear arrangement of spaces," has been finished in polished plaster and is illuminated by a skylight.
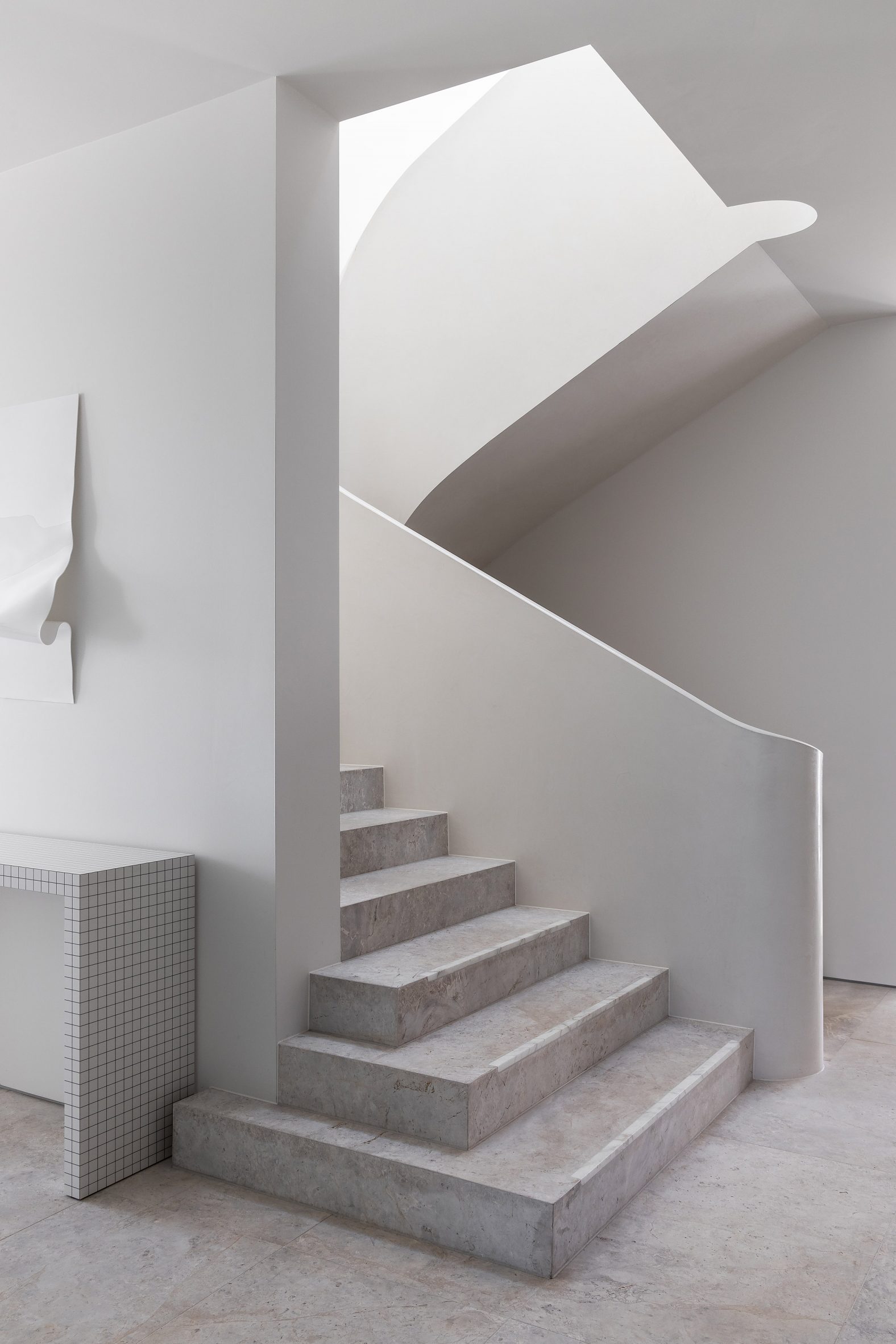
"Much of the planning was dictated by the topography, yet we sought to accentuate the experience of entering the house, moving through it, and the view being revealed," explained the studio's founder Paul Conrad.
At the entrance, a small stair leads to the upper ground floor, immediately framing views out across a large living and dining area that opens onto a terrace with an infinity pool.
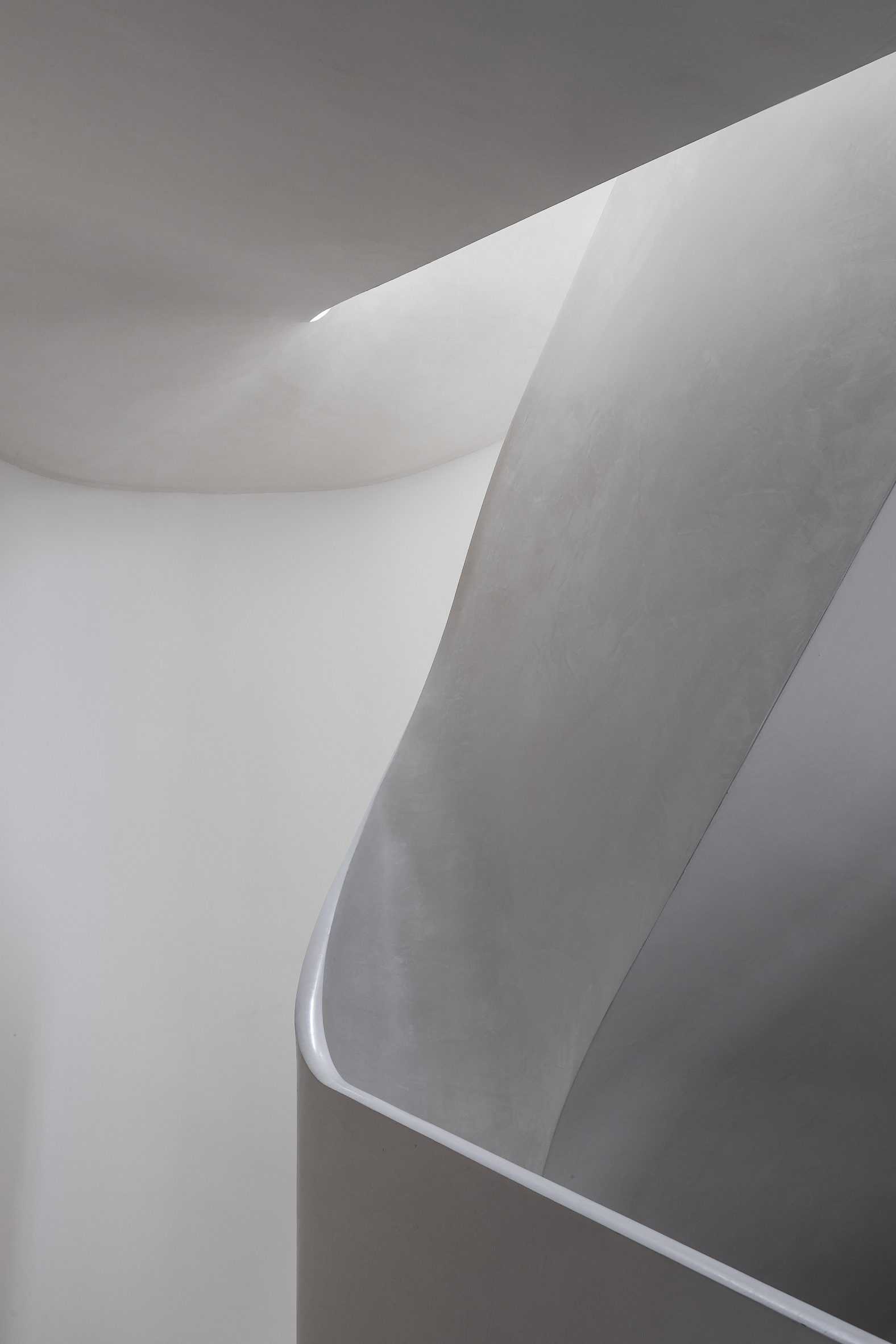
"The home's entry floor level is intentionally raised to generate a sense of 'stepping up' to a lookout," explained the studio.
Below this is the lower ground floor, which contains the home's bedrooms, and the basement level that comprises a garage, gym and utility room.
"Bedrooms are nestled below the entry level, creating a quiet sanctuary of private spaces, each opening of the landscape," added the studio.
The home's upper floors are given over to large living, dining and office spaces that open onto a pair of stepped roof terraces.
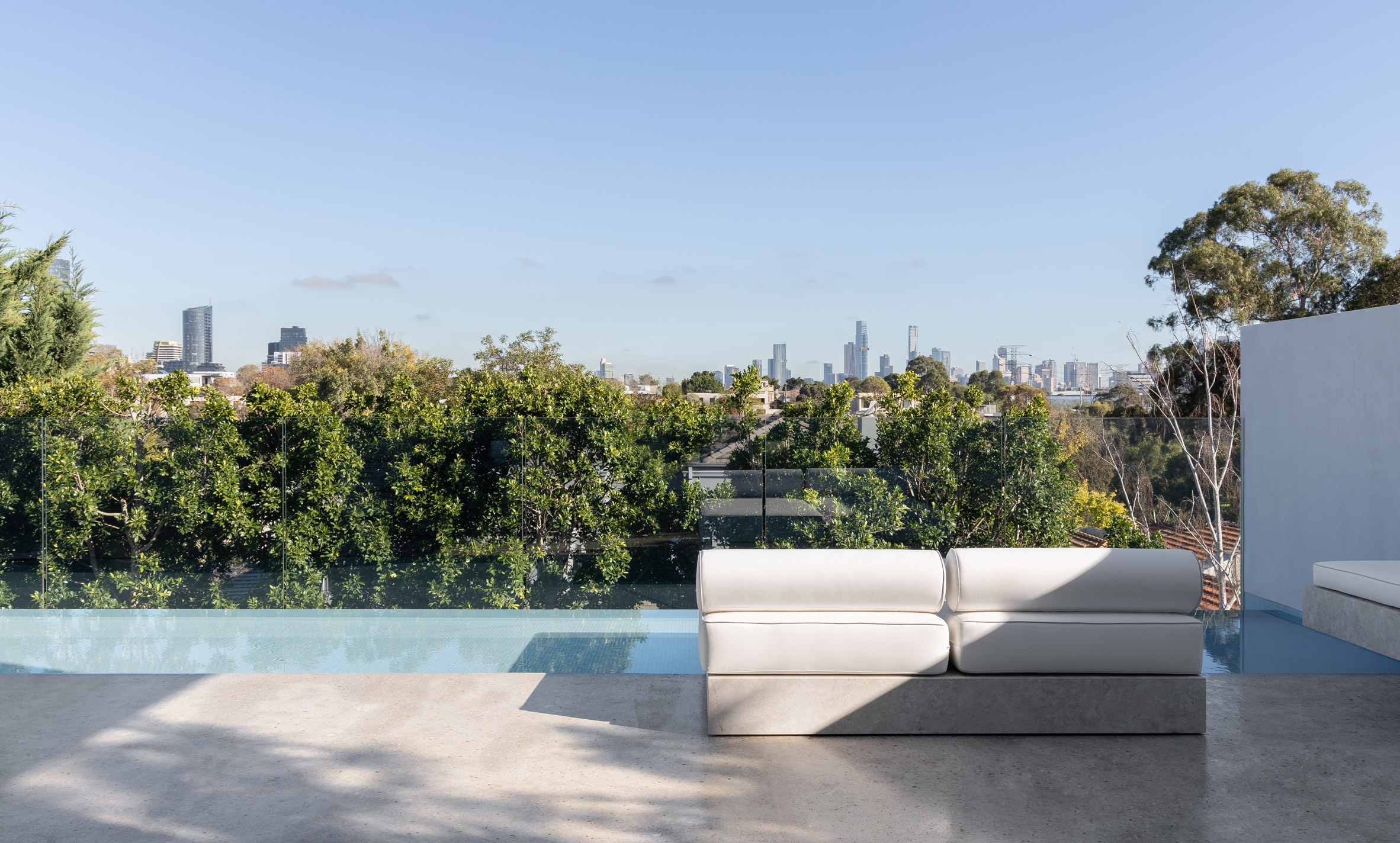
Bronze-coloured metal has been used for the frames and shutters of the upper-level openings and is also used to surround the rotating glazed doors that lead out onto the terraces.
Internally, concrete, stone and polished plaster have been used to create sleek and minimal spaces, complemented by pale furnishings and brass hardware.
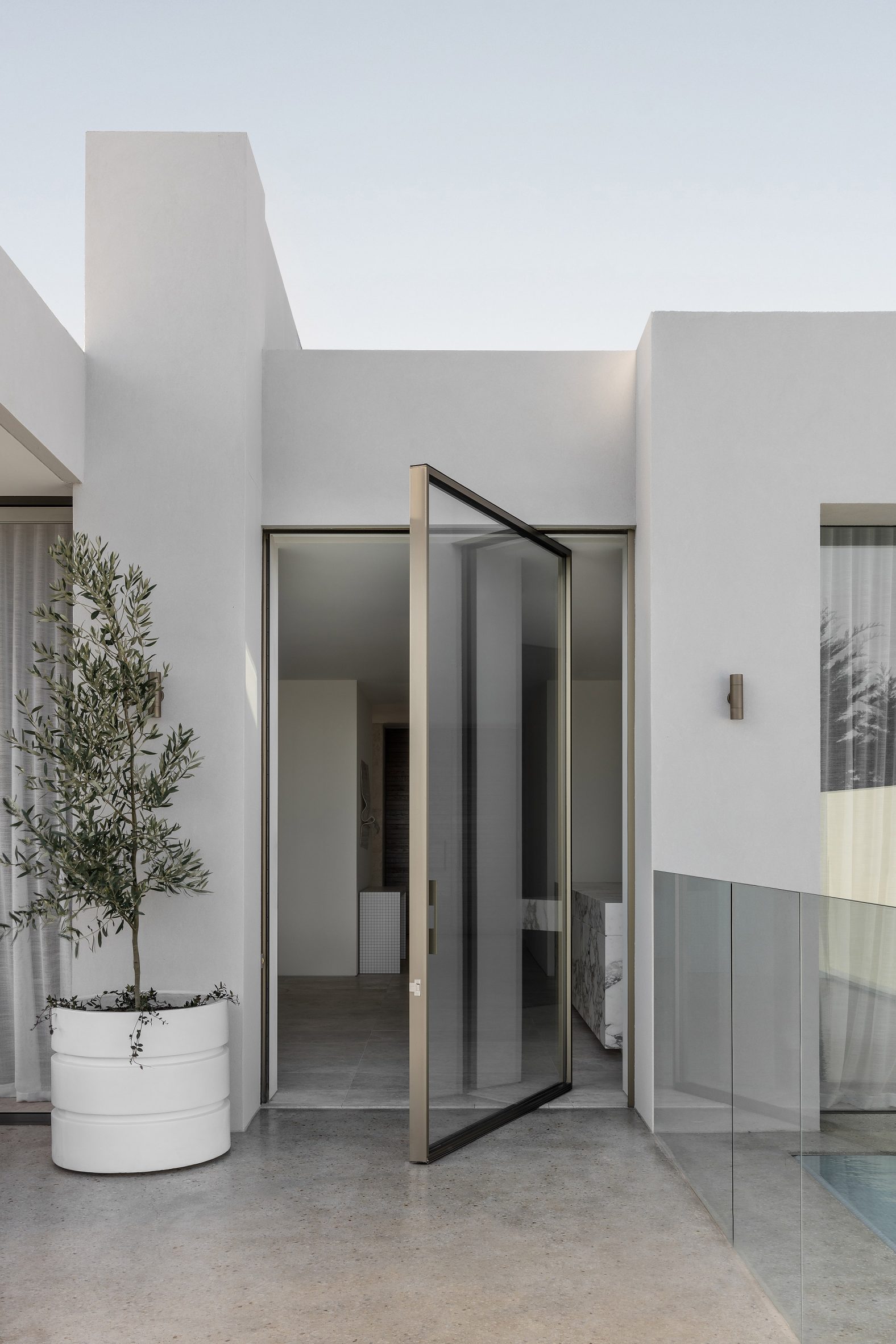
Conrad Architects is an architecture studio founded by Conrad in Melbourne in 2008. Previous projects by the studio include a Melbourne townhouse that has been divided into distinct living spaces for different times of the day.
Other marble-clad residences on Dezeen include a London house extension by Alexander Owen Architecture and Casa ZTG in Mexico by 1540 Arquitectura.
The photography is by Timothy Kaye and the styling is by Marsha Golemac.
The post Conrad Architects completes marble-clad home overlooking Melbourne skyline appeared first on Dezeen.
from Dezeen https://ift.tt/mpEMNFtIK
No comments:
Post a Comment