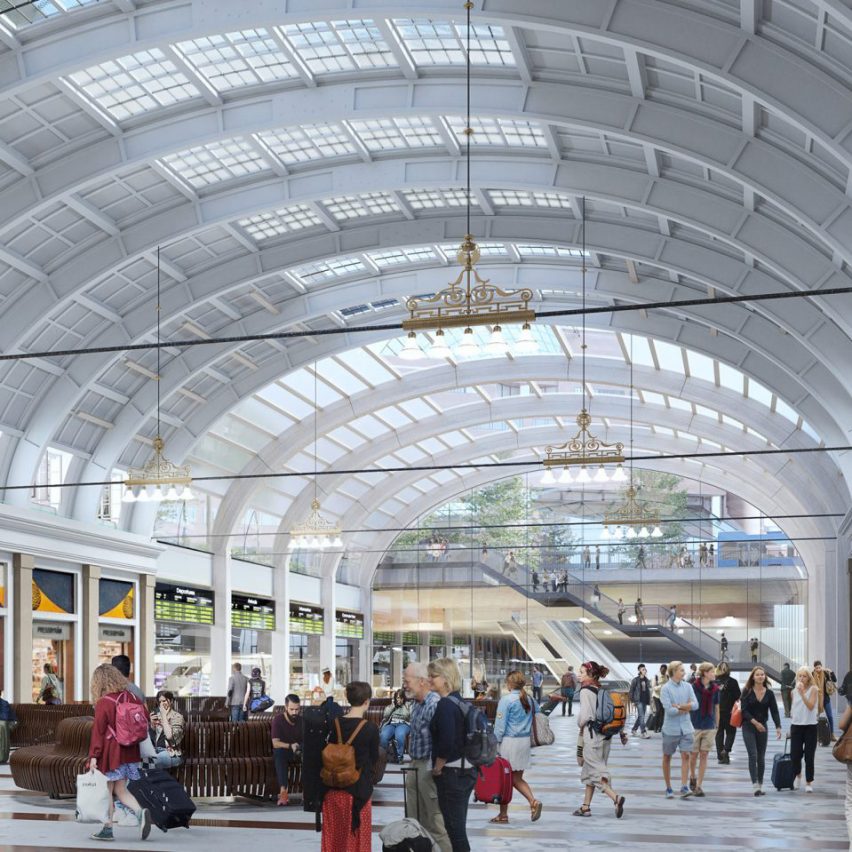
A team led by British firm Foster + Partners and Swedish studio Marge Arkitekter has won a competition for the redevelopment of Stockholm Central Station.
The project aims to double passenger capacity at Sweden's largest railway station, bringing several train lines and bus routes together in a centralised hub.
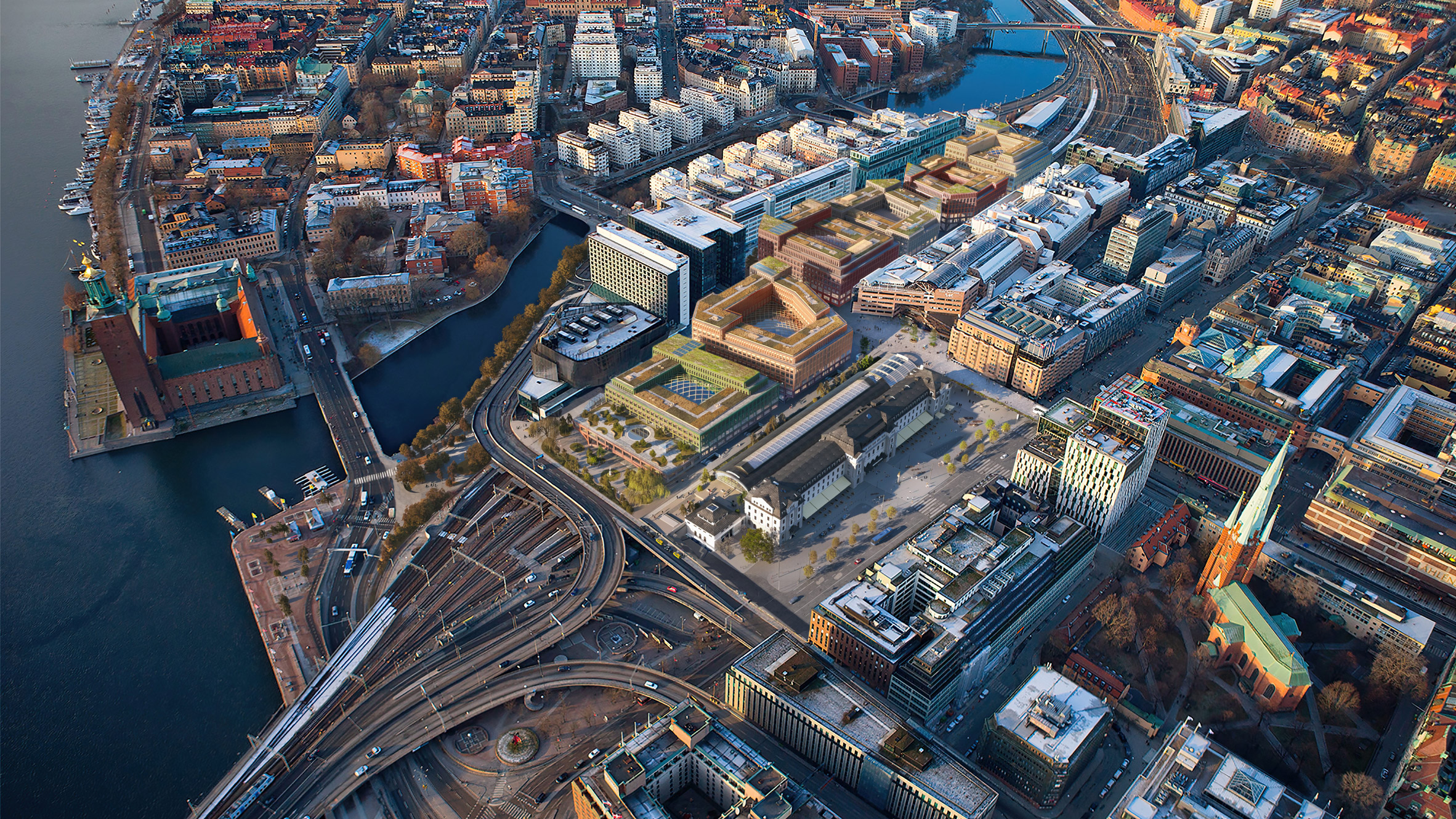
The contest-winning design was prepared by Foster + Partners and Marge Arkitekter with landscape office LAND Arkitektur, engineering firms Thornton Tomasetti and Ramboll, conservation architect Wenanders and real-estate firm TAM Group.
The scheme will see a series of new buildings installed over the railway tracks, a new public square outside the station entrance and improved pedestrian routes across the site.
The team will now progress its proposals ahead of planning consultations scheduled for 2023.
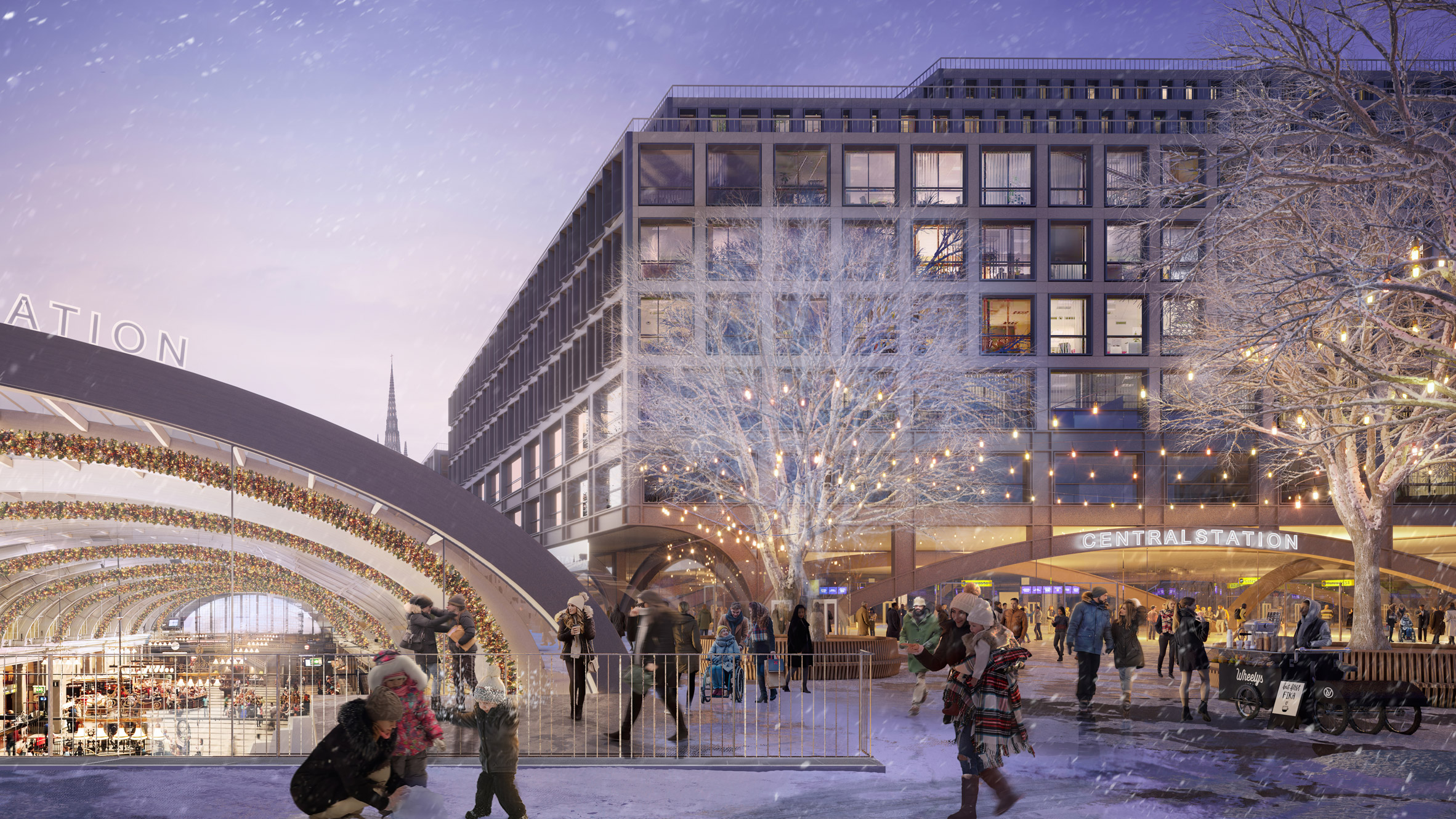
"This is a historic undertaking," said Angus Campbell, senior partner at Foster + Partners.
"Stockholm is a unique city with historic city silhouettes," he stated. "We believe our proposals can form meaningful connections between the city and the central station area, while creating green urban spaces for people to meet, as well as a central focus for sustainable travel at the heart of Stockholm."
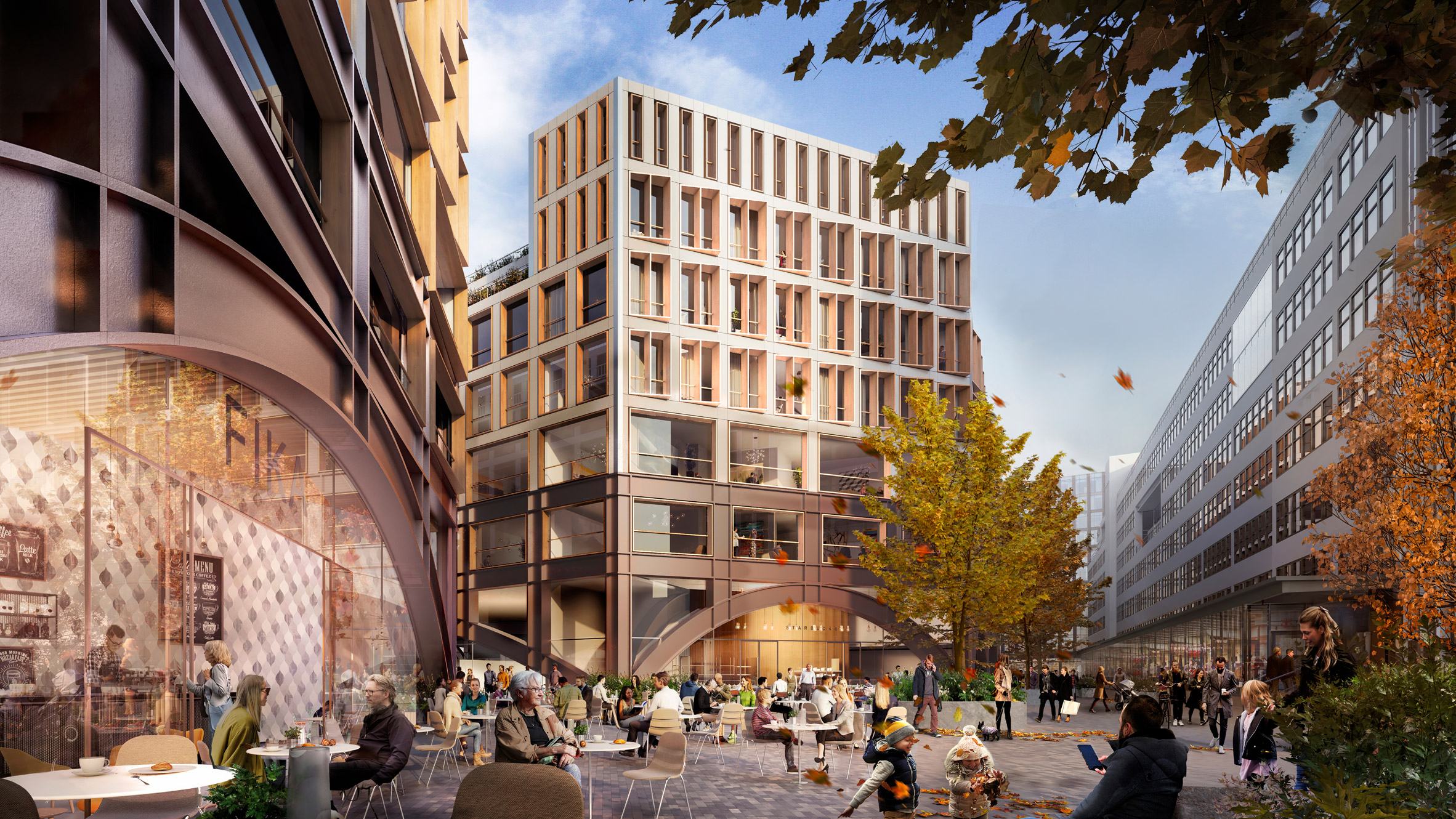
First built in 1871, Stockholm Central Station is currently operating above its capacity. Future plans will see more trains arriving into the city, which will increase passenger numbers further.
The redevelopment plans include a series of moves to allow the station to operate more effectively.
The main access tunnel will be relocated to align with Klarabergsgatan, creating a new east/west link across the site. This will provide a central point of access to all mainline trains, Arlanda Express trains and City Terminal buses.
In the future, it would be possible to also create access to the Citybanan metro line in this location.
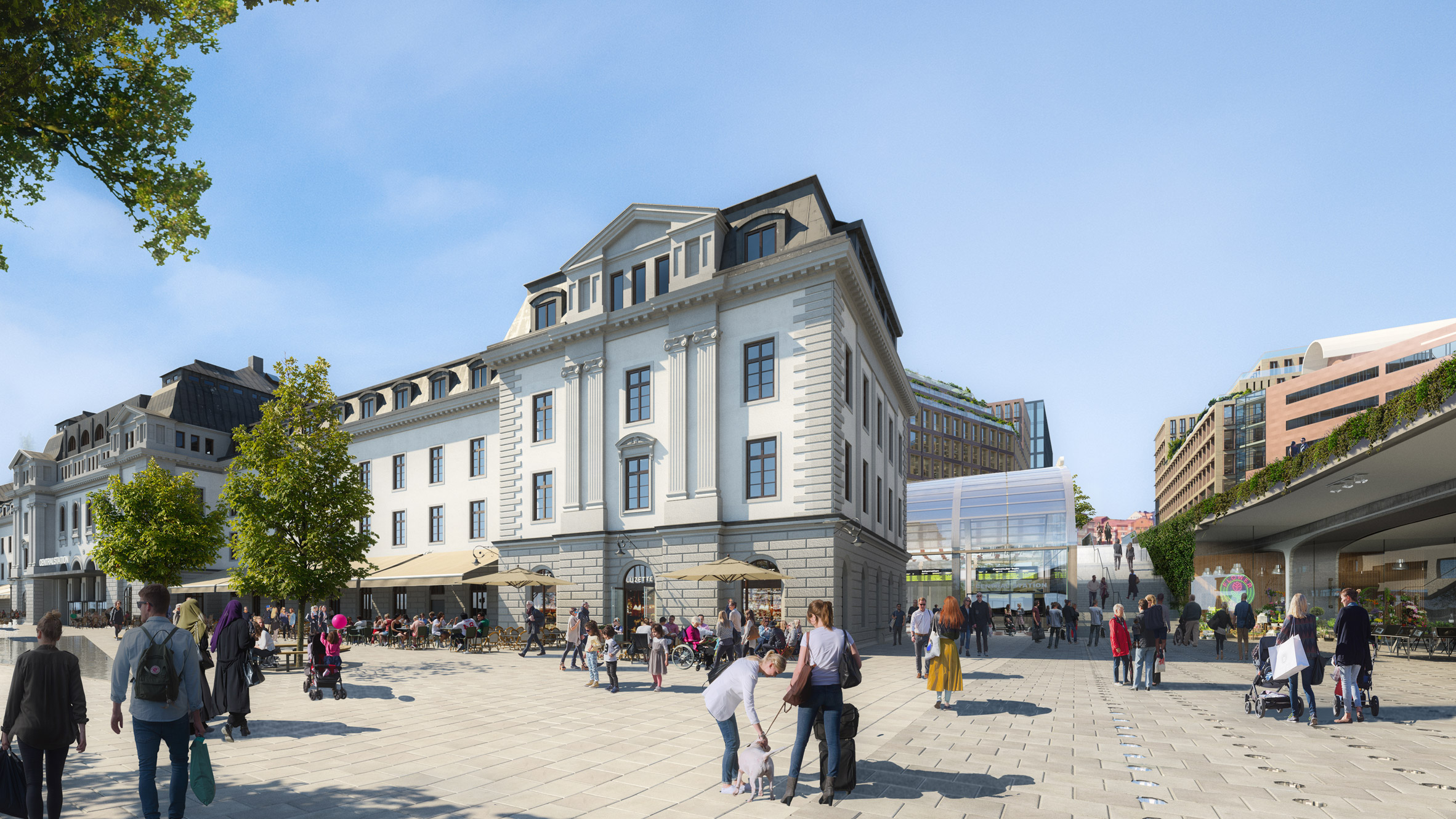
By narrowing the Klarabergsgatan, reducing access for private cars, the station's historic waiting hall can be extended to connect with this new tunnel.
A public plaza is created in this location, which will make the station precinct easier to navigate, while a historic park will be reinstated at the southern tip of the site.
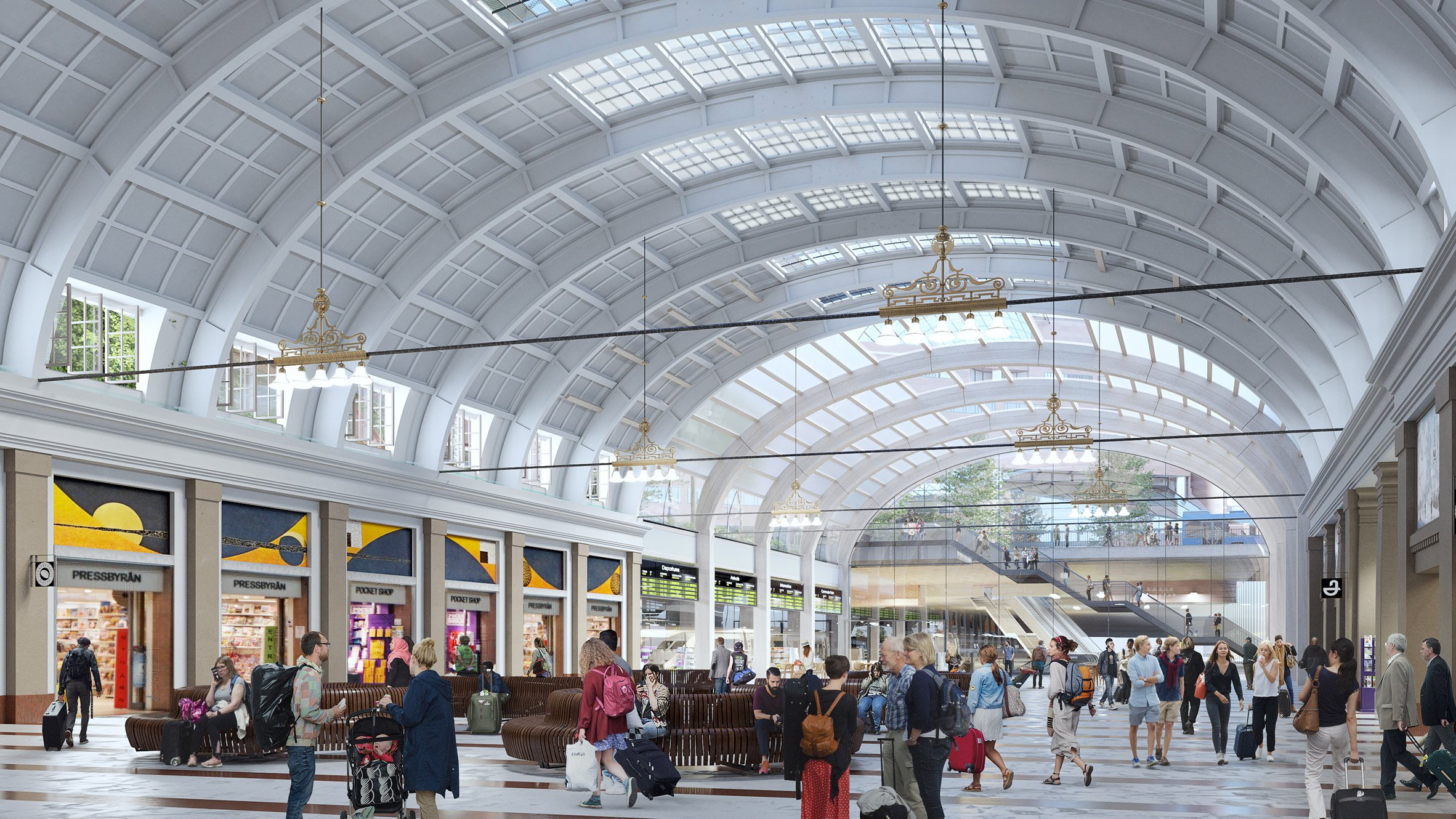
Bridges will be constructed over the railway tracks, to create space for new mixed-use buildings and streetscapes.
Visualisations suggest that six new buildings will be installed over the tracks. These will be designed to replicate the colours and proportions of Stockholm's Klara architecture, located nearby.
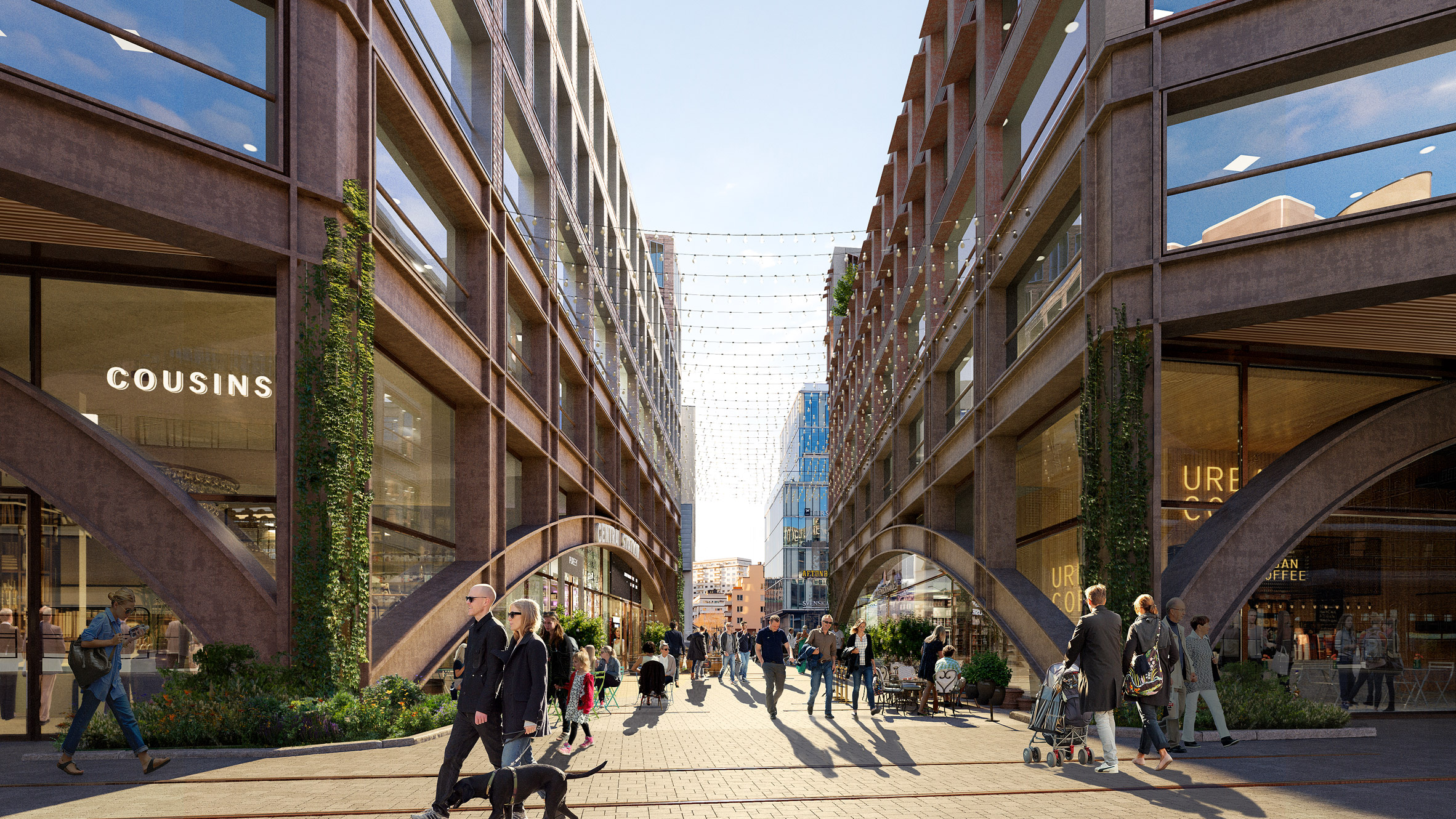
The plans also includes the construction of a logistics centre, to service goods and refuse without disrupting the public square, and the removal of an existing building, to open up views towards the old town, Gamla Stan.
"It is fantastic to be involved in redefining Central Station's role at the heart for Stockholm, while at the same time providing new additions that reference the surrounding streetscape of traditional Klara block architecture, which respects the cultural values of the city," said Pye Aurell Ehrström, a founding partner of Marge Arkitekter.
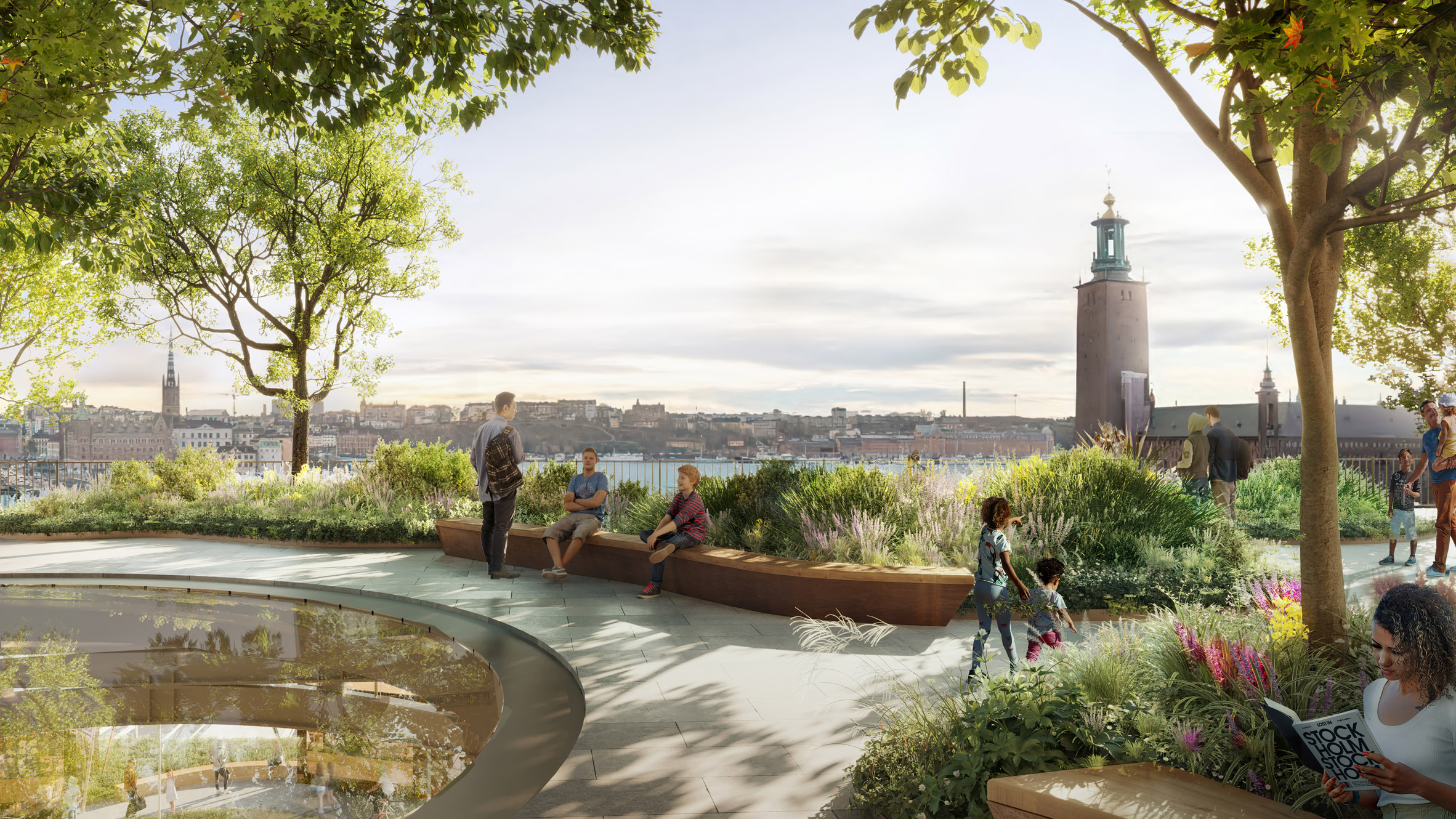
Marge Arkitekter has experience working on transport projects in Stockholm, having previously designed the city's ferry terminal.
Foster + Partners has worked on numerous railway infrastructure projects, including Dresden Central Station in Germany and Canary Wharf Underground and Crossrail Stations in London.
The firm has also developed proposals for high-speed rail stations in Italy, Spain and across Saudi Arabia.
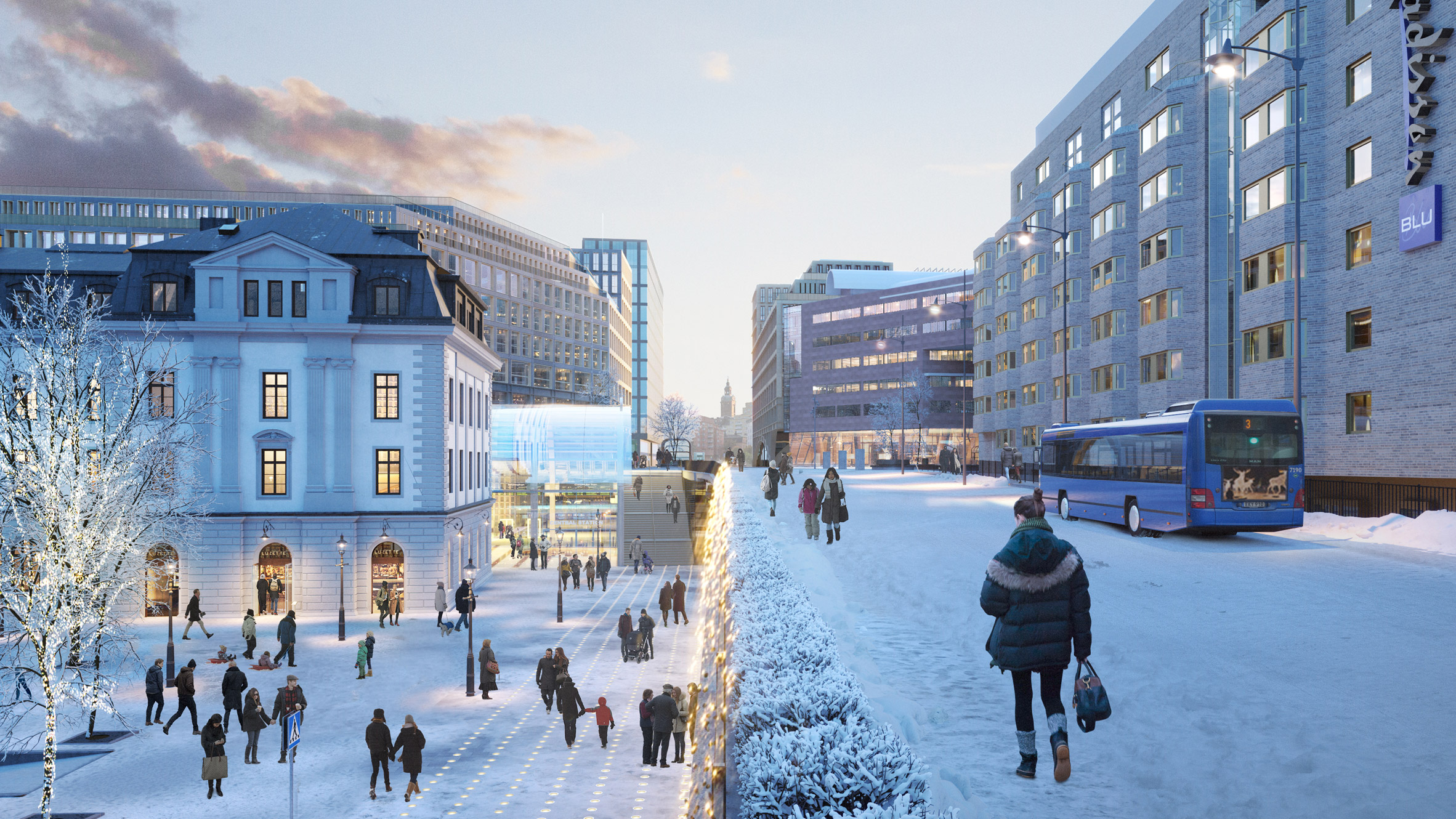
"As the world's collective focus shifts to more sustainable ways of living, working and travelling, it is vital that we enhance and redevelop our transport nodes and repair and connect the urban fabric around them," said Luke Fox, head of studio at Foster + Partners.
"We look forward to developing these proposals with Jernhusen, Trafikverket and the City of Stockholm over the coming months."
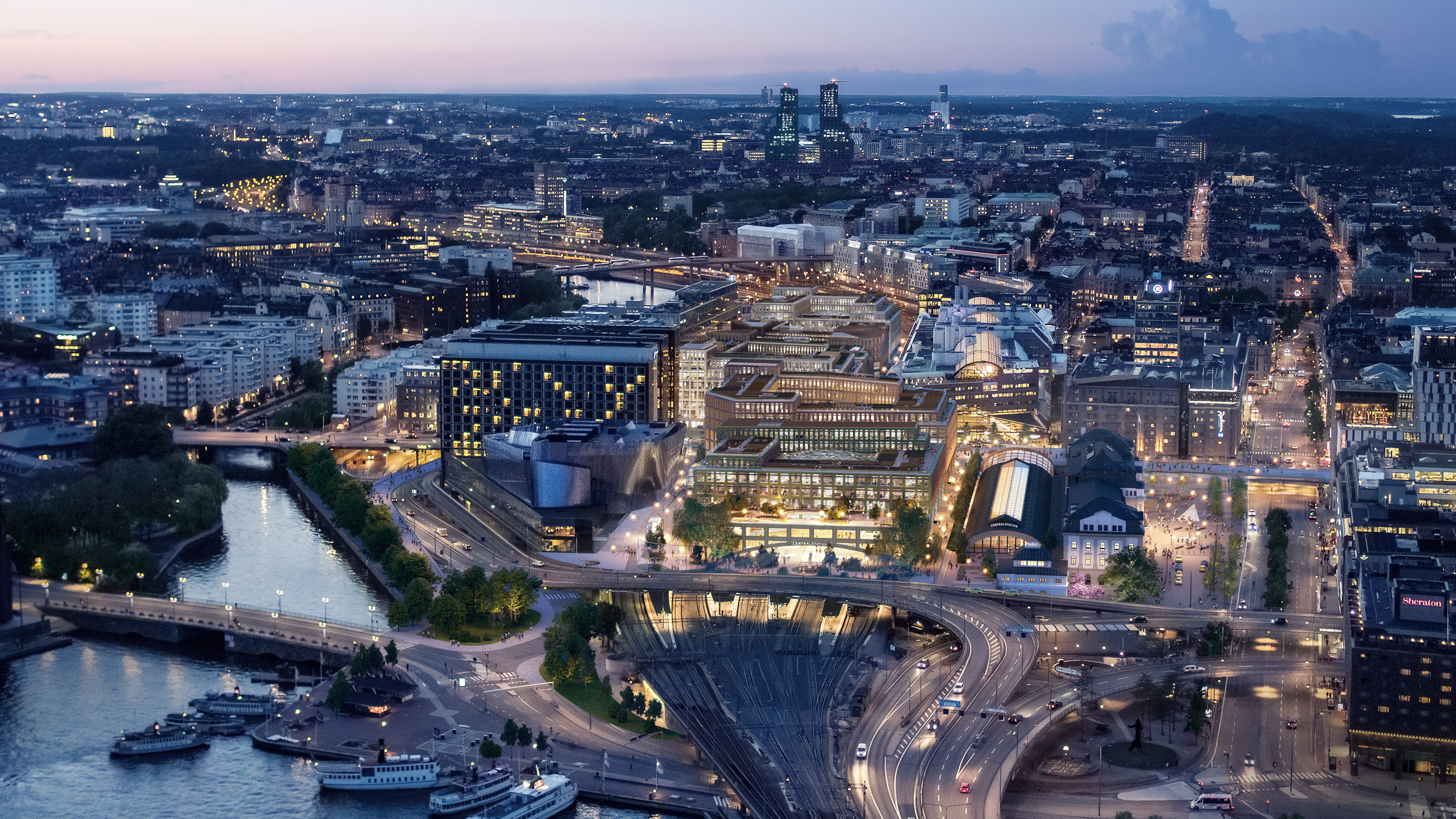
Foster + Partners has recently completed two major projects: the Datong Art Museum in northern China and the Narbo Via museum in southern France.
The firm was also in the news recently after criticising a RIBA sustainability report backed by nearly 250 built environment organisations.
The post Foster + Partners and Marge Arkitekter chosen to redevelop Stockholm Central Station appeared first on Dezeen.
from Dezeen https://ift.tt/3AeXAUZ
No comments:
Post a Comment