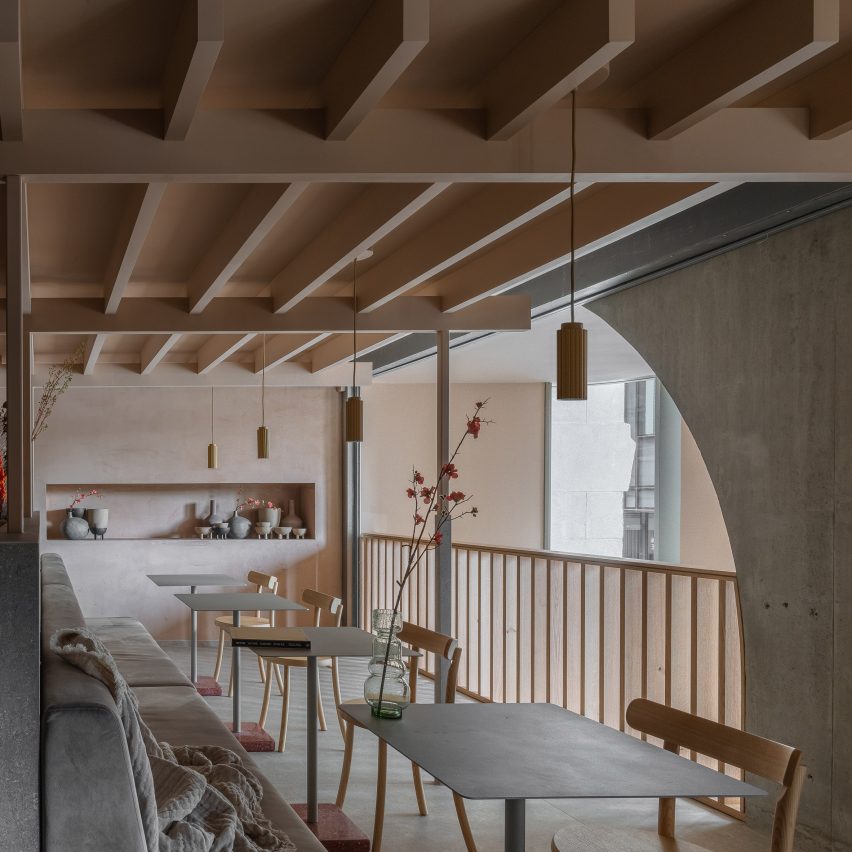
New York-based Grzywinski+Pons has completed a hotel in east London for the Locke group, featuring glass block walls and a mezzanine for co-working.
Buckle Street Studios is a 13-storey building in Aldgate East, featuring 103 rooms, a dedicated co-working space for guests, a coffee shop, meeting rooms and a shop.
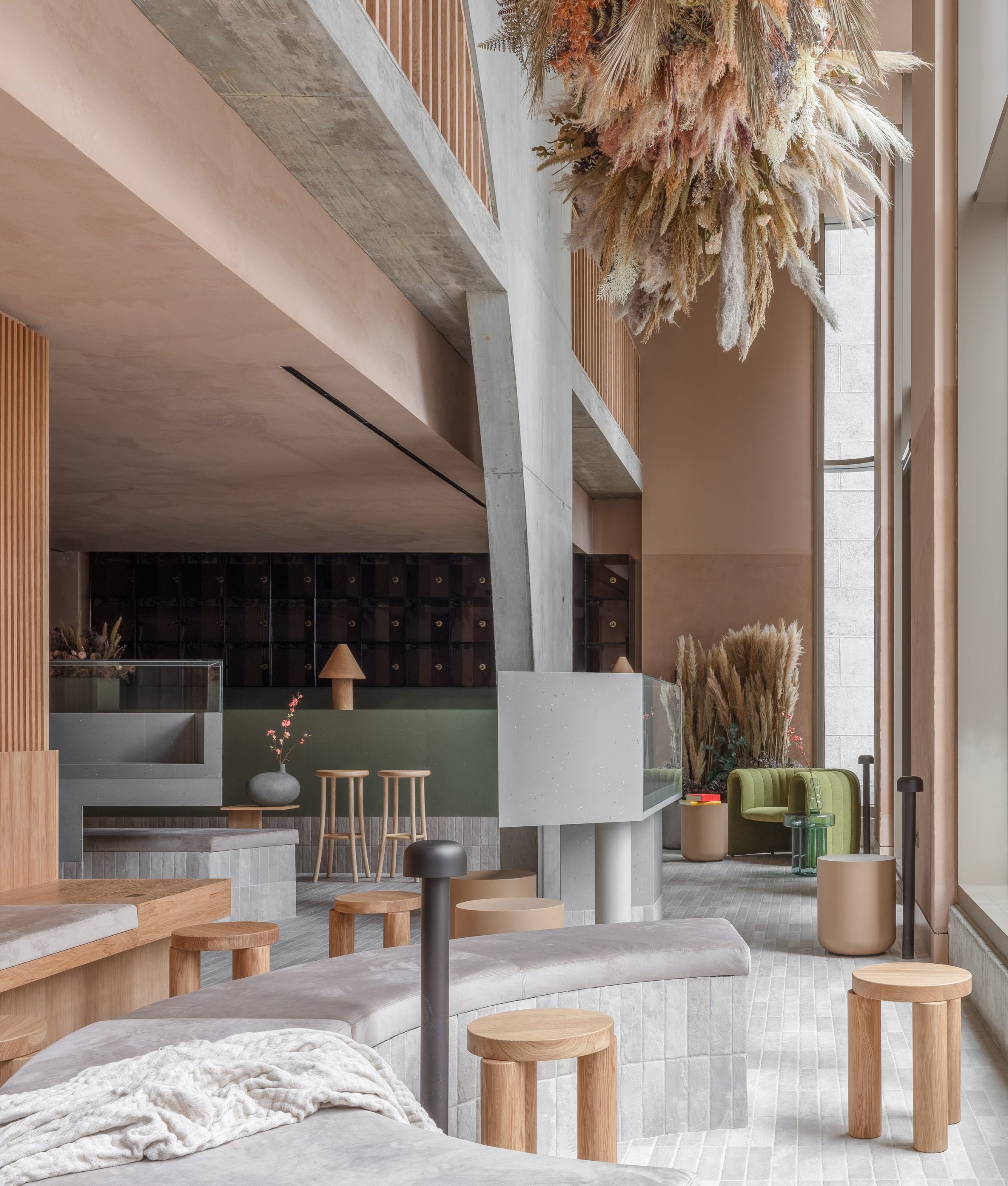
Grzywinski+Pons designed the building, the interior and many of the furniture pieces.
The aim was to follow the design-led ethos as Locke's other hotels, many of which were also designed by Grzywinski+Pons.
While the other Locke hotels are planned with long stays in mind, Buckle Street Studios mainly caters to short-stay guests. Co-working is also a key part of the offer, with separate spaces for working and relaxing provided for guests.
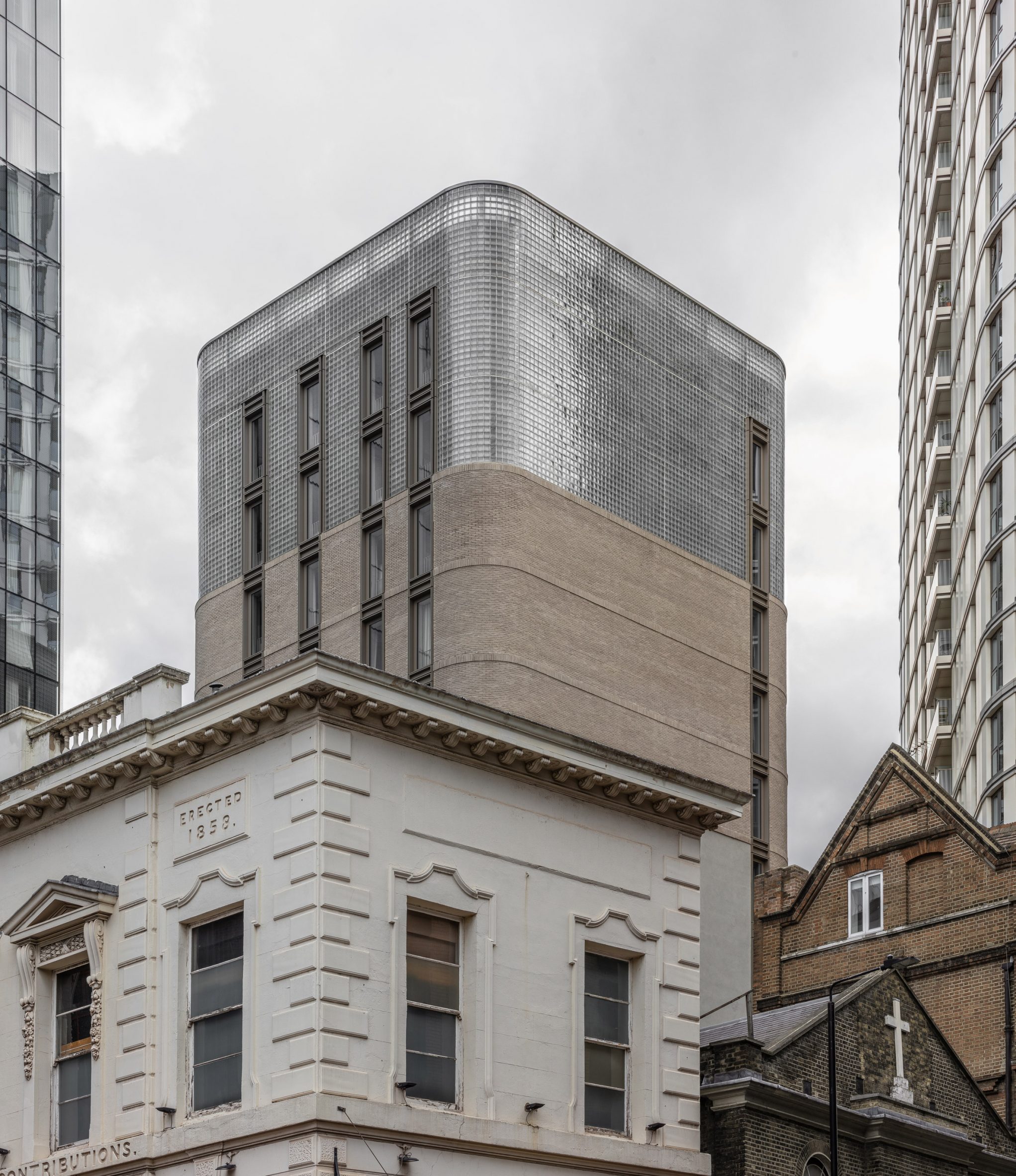
Design details both inside and outside the building respond to the architectural history of the area.
"Being able to design the exterior and interior simultaneously afforded us a great opportunity to capitalise on architectural advantages we created, and curate a truly integrated experience," said architect Matthew Grzywinski.
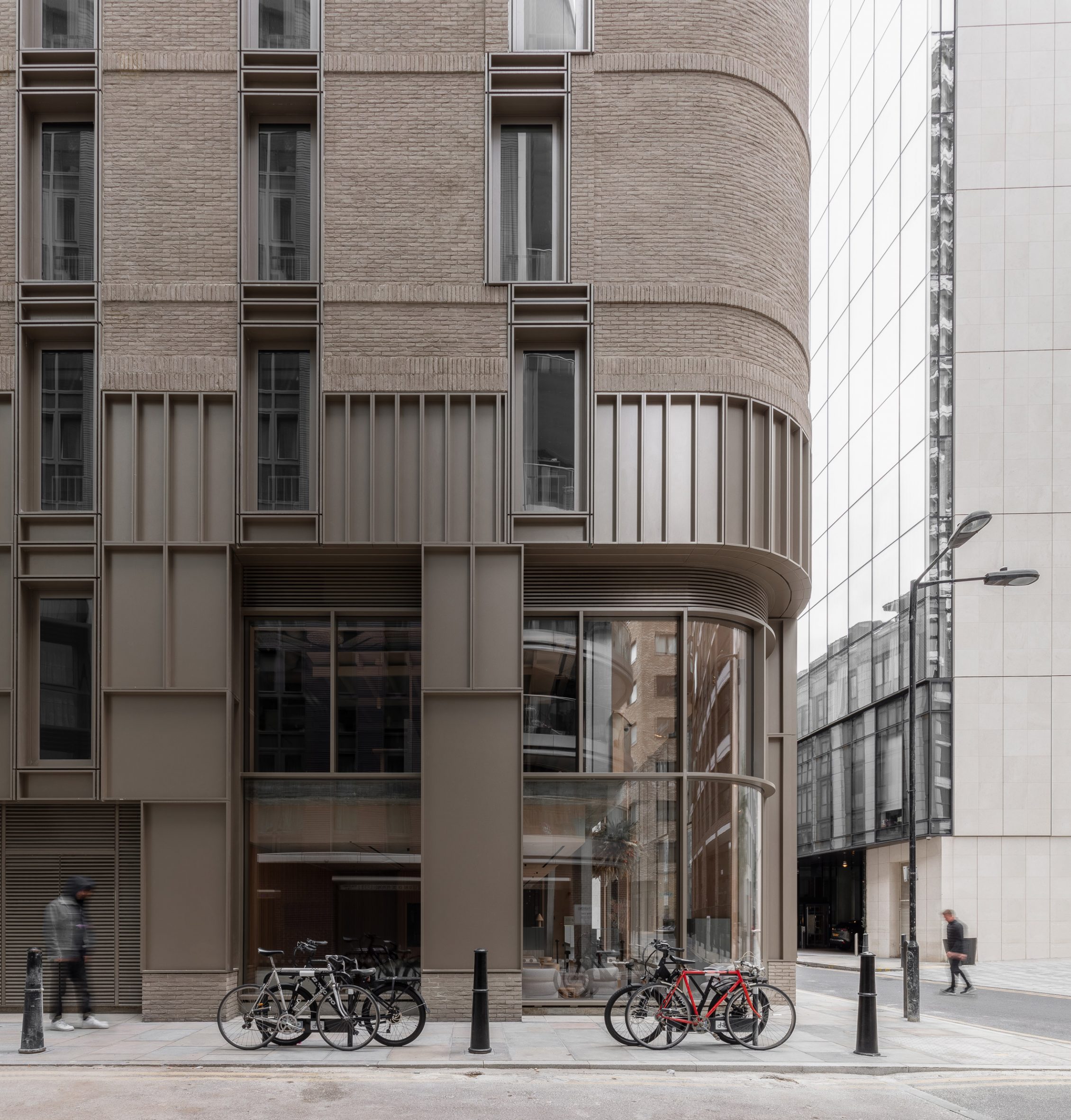
While the exterior is more serious in its aesthetic, combining soft grey brickwork with nickel-coated metal panels, there are some playful touches.
The rounded quoins, cornices and window details of neighbouring buildings are subtly referenced in the hotel's radiused corners, while a section of glass blocks at the very top of the building creates the effect of a lantern.
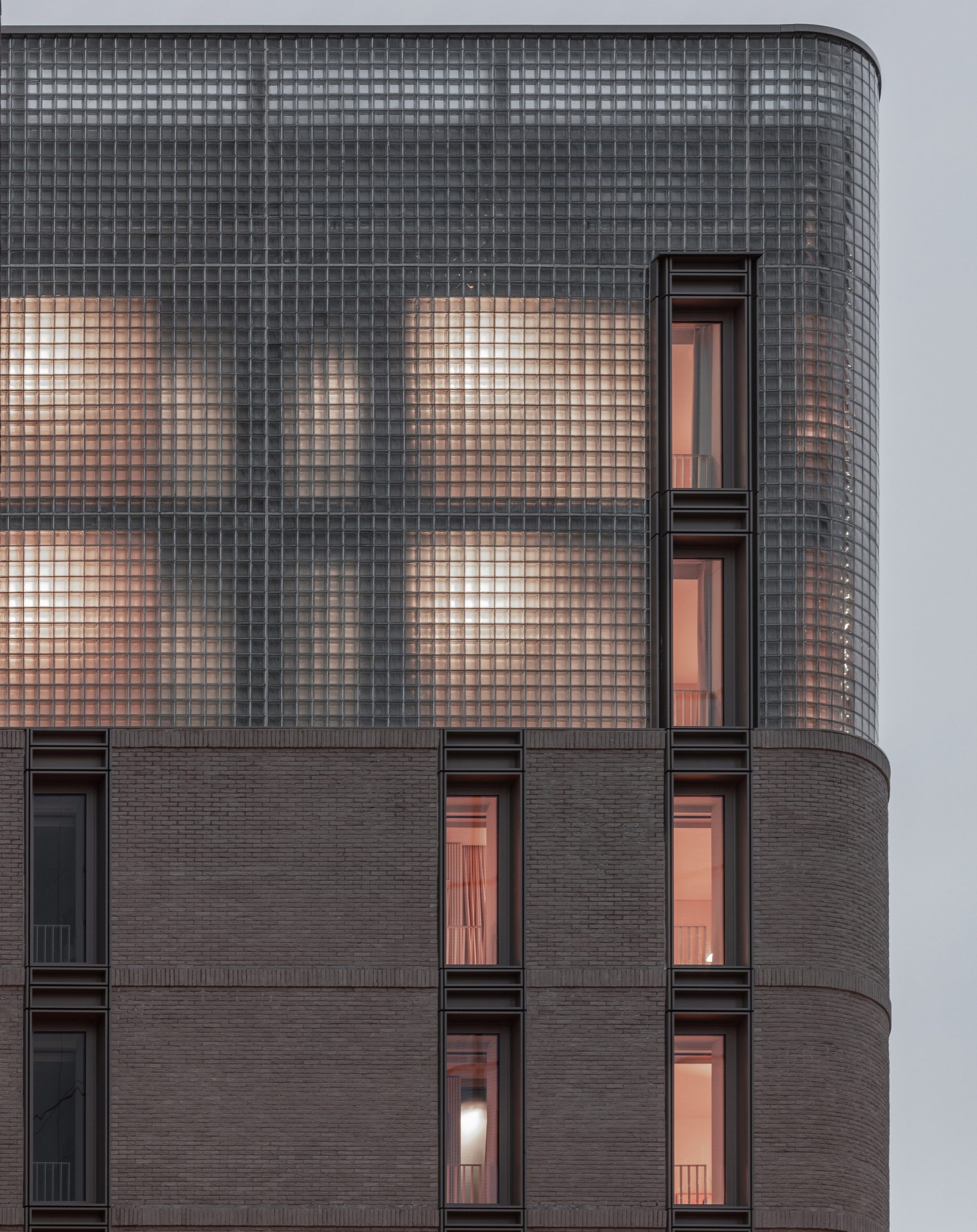
"We employed dramatic but ordered material shifts throughout the building’s strata to define a pediment and crown," said Grzywinski.
"This tiered approach allows the building to become more light and transparent as it rises."
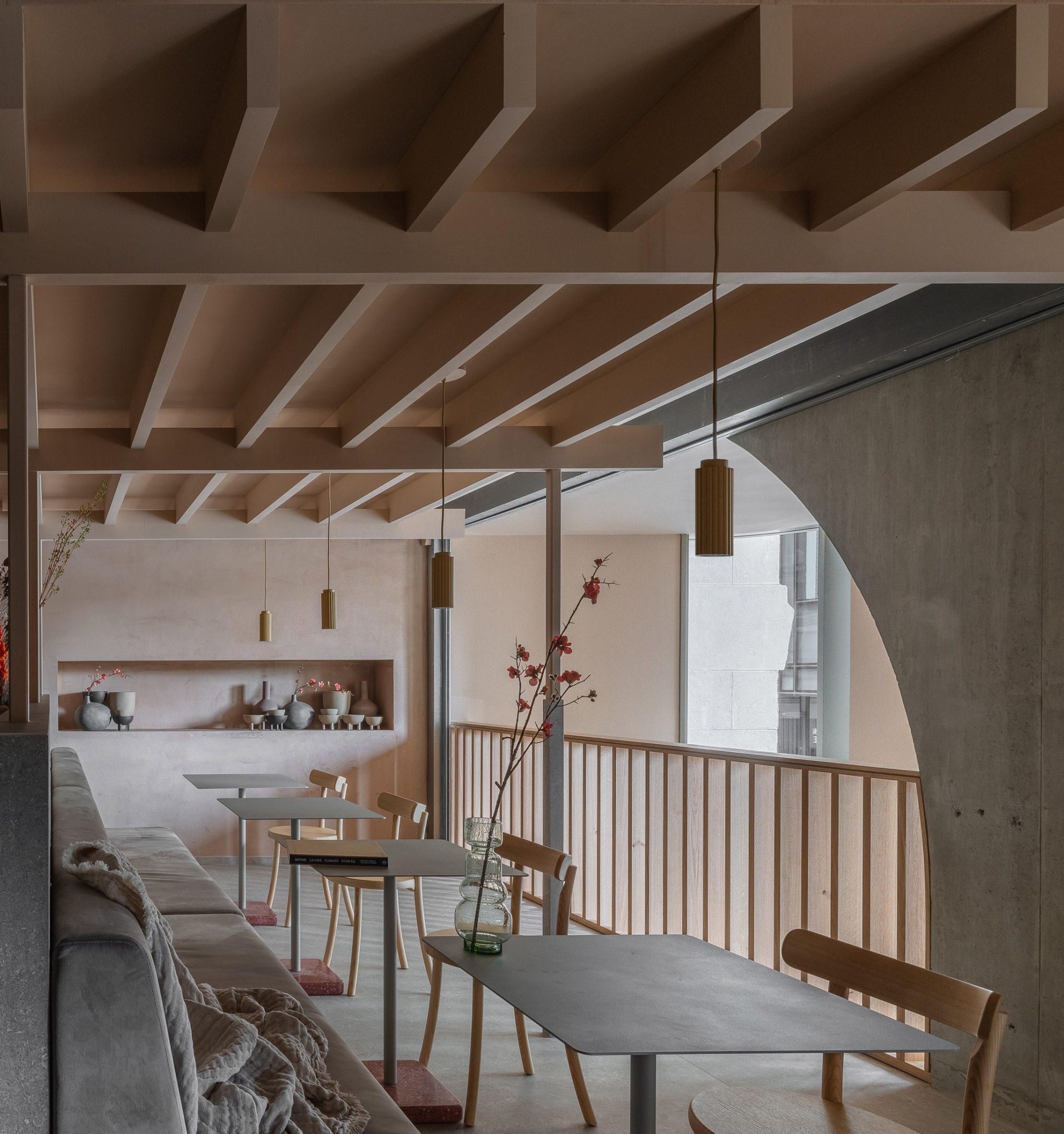
More curves can be found inside the building, where a parabolic arch is used to frame the layout of public spaces on the ground floor and the co-working mezzanine above.
True to the Locke brand identity, the interiors combine soft colours and textural materials to create a cosy but contemporary environment, intended to feel welcoming to those wandering in from the street.
In the public ground floor spaces, colourful curtains and joinery details create a living room feel, while tiled flooring and clay plaster offer a more industrial edge.
Rhombic glass vitrines – filled with items for sale – and curved banquettes echo the curves of the structure.
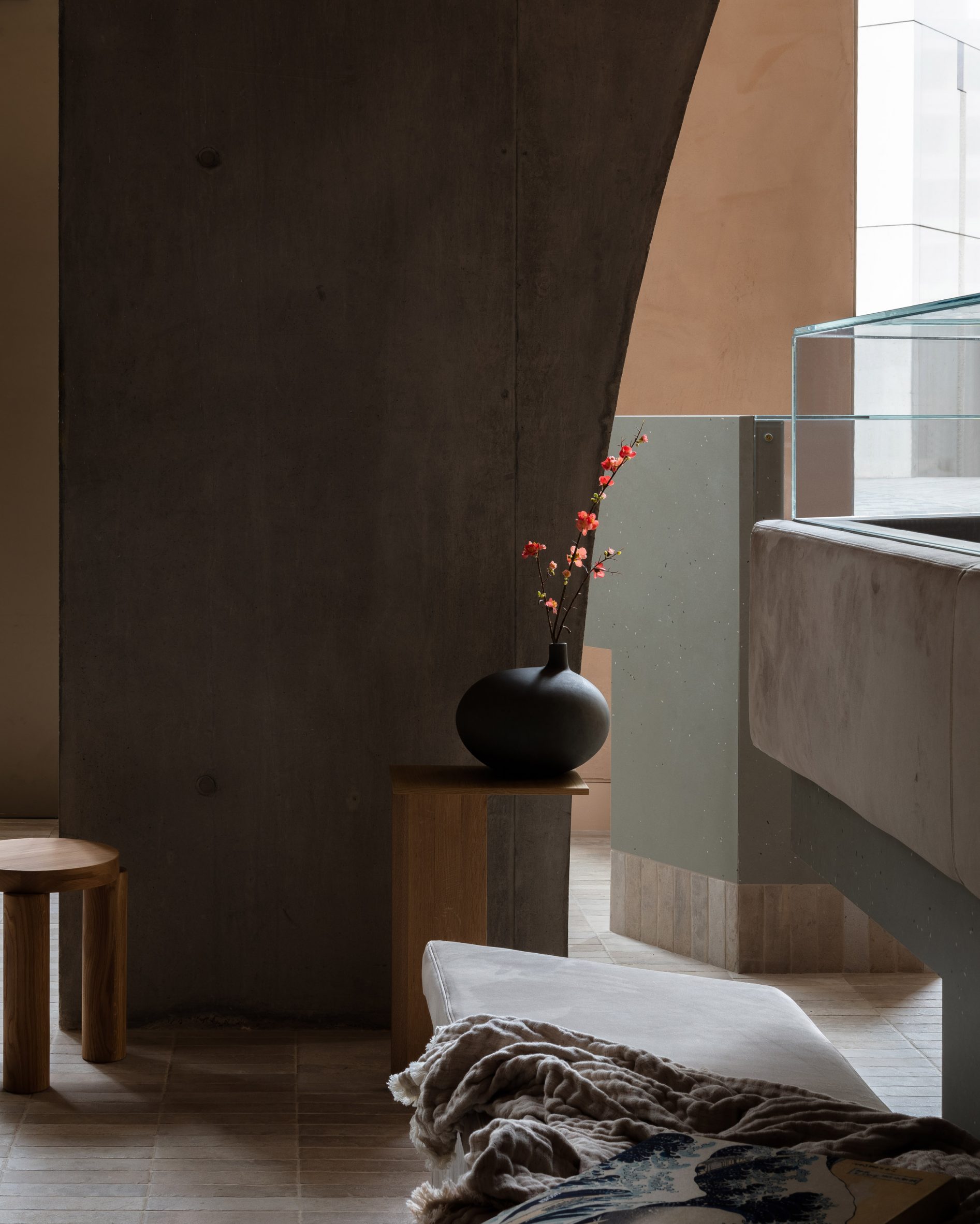
"The space, like the contents of the vitrines, lies at the crossroads of art and commerce," said Grzywinski.
"Equal parts gallery, lounge, coffee shop, retail concept and living room, the space beckons to the street," he continued.
"It is our hope that passers-by will feel compelled to come inside to further discern what, exactly, it is, and then feel free to get comfortable and stay a while."
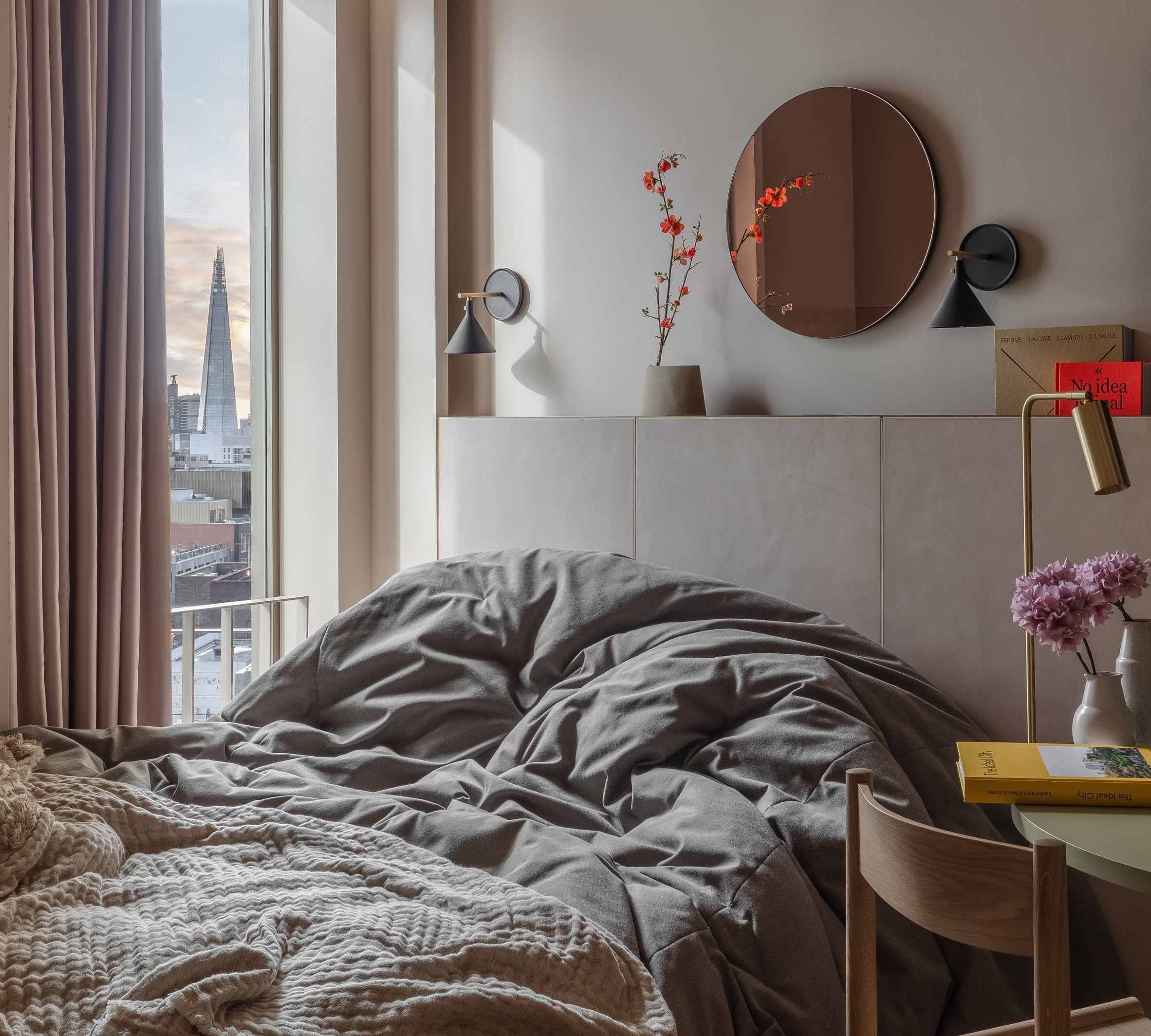
The rooms include a mix of traditional hotel rooms, micro studios and studio apartments.
The clay plaster walls and wooden floors are contrasted by furnishings and textiles in shades of sage green, grey-blue and pale pink.
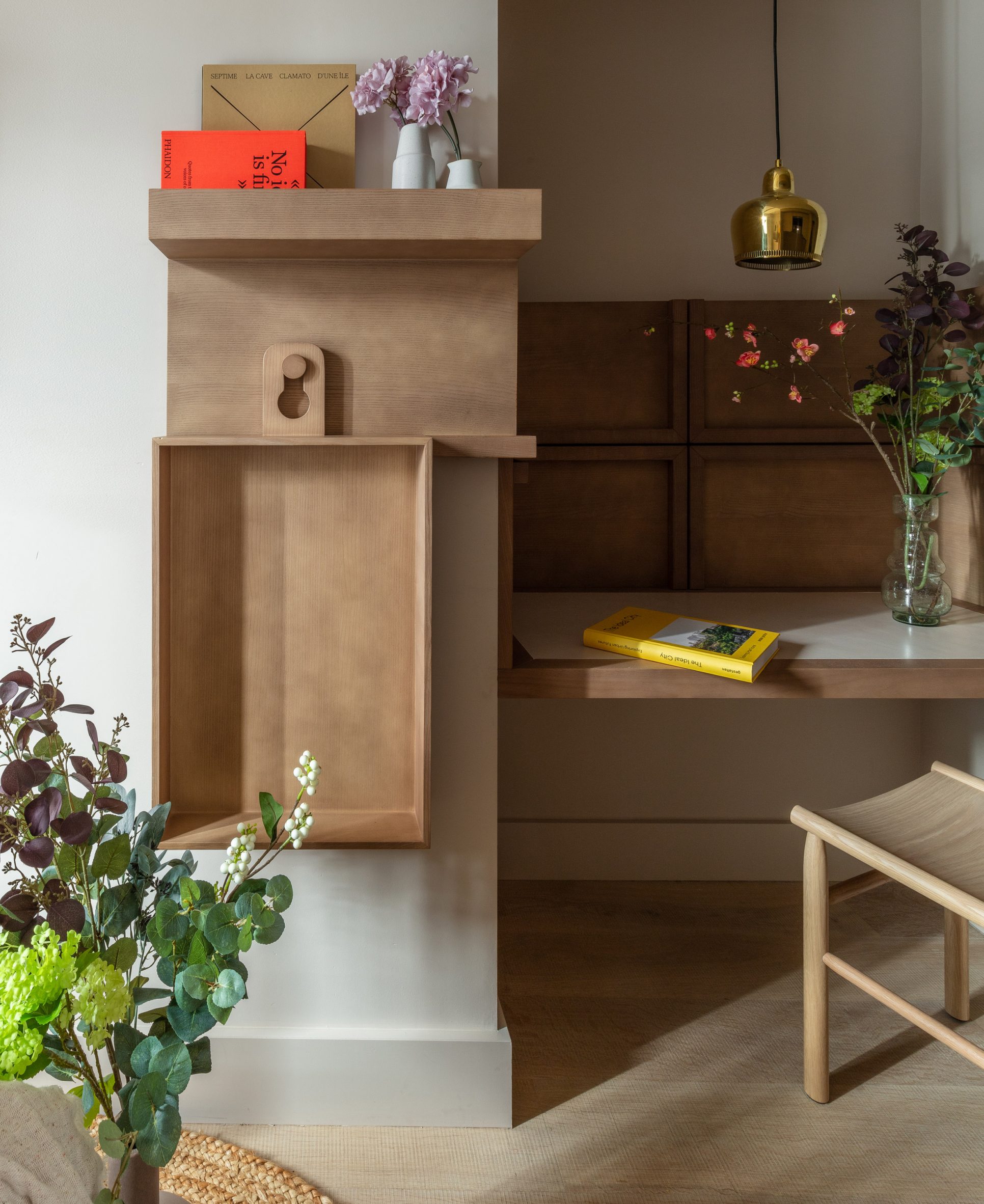
Shallow shelves, hanging trays and tiered tables create opportunities for occupants to display their own belongings, to make spaces feel their own.
Rooms are the top of the building benefit from the glass-block walls, while rooms in the corners are shaped by the building's curved corners.
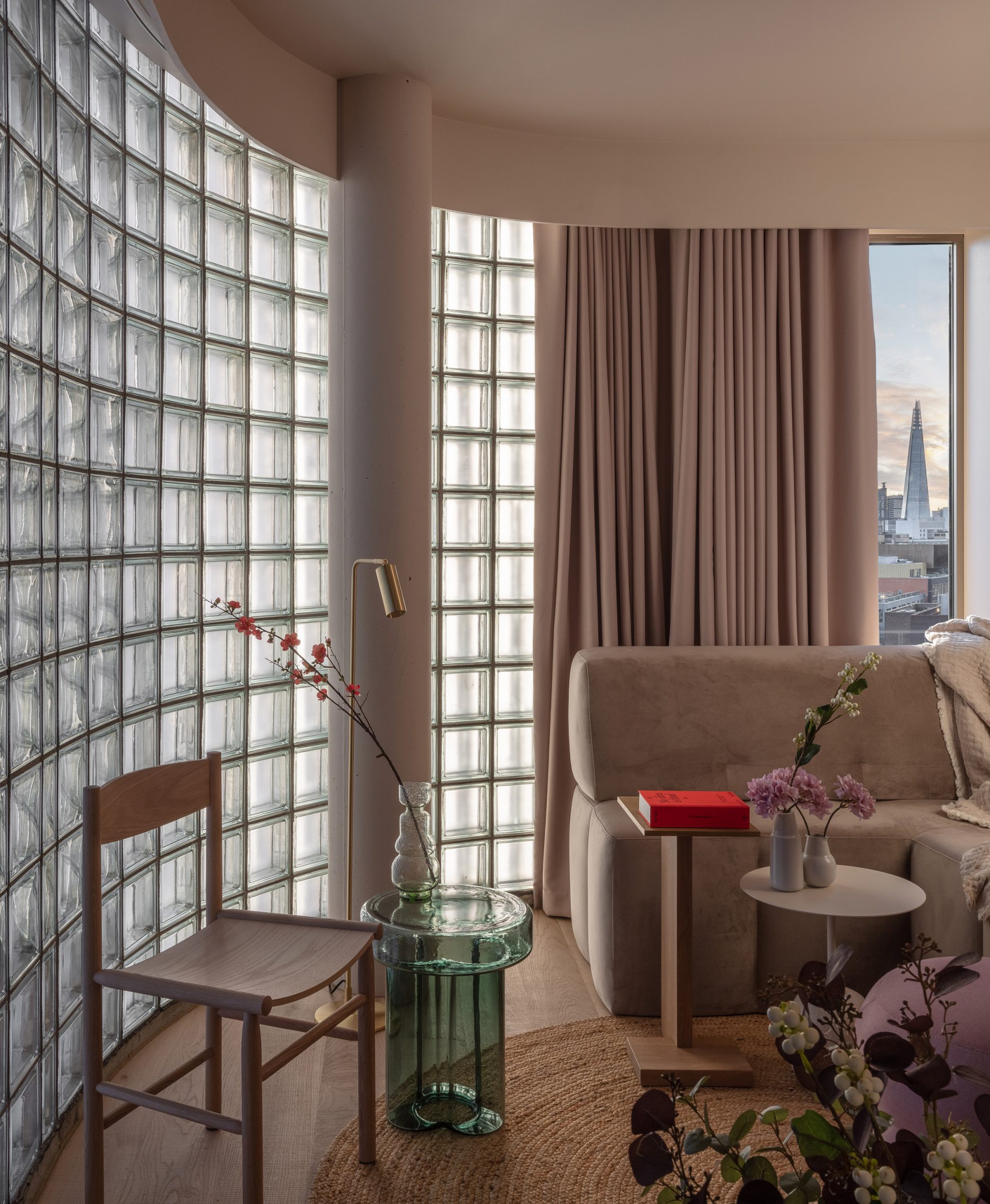
"We were able to design this room types to accommodate – even celebrate – those curves," Grzywinski told Dezeen.
"We custom designed most of the furniture, so in those rooms we designed sofas that fit into the corner with a matched radius."
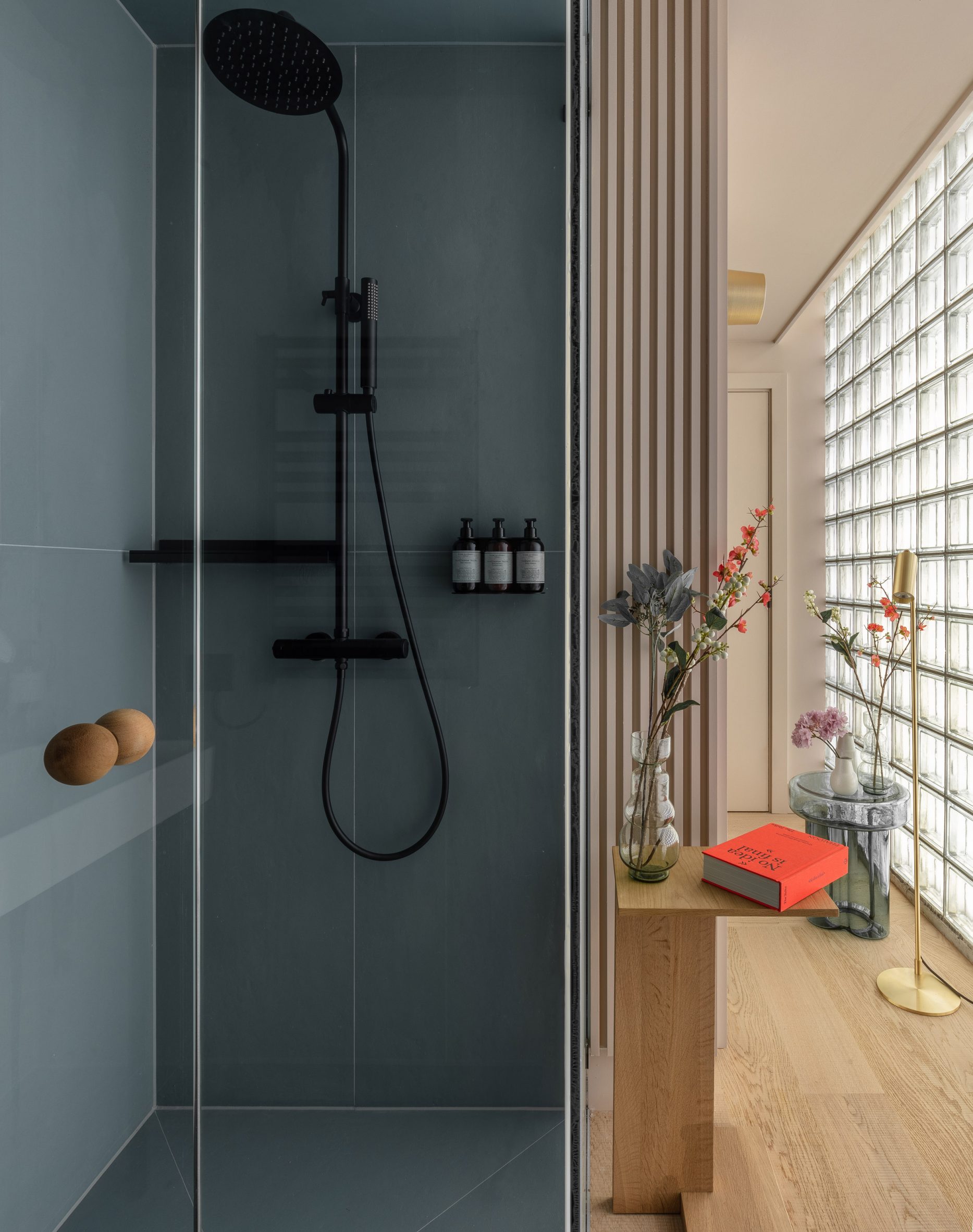
Locke's other hotels in London include Leman Locke, which is located across the street from Buckle Street Studios, Locke at Broken Wharf and Bermonds Locke, which was designed emerging studio Holloway Li.
Photography is by Nicholas Worley.
The post Grzywinski+Pons combines hotel and co-working in Buckle Street Studios appeared first on Dezeen.
from Dezeen https://ift.tt/3rrHLX9
No comments:
Post a Comment