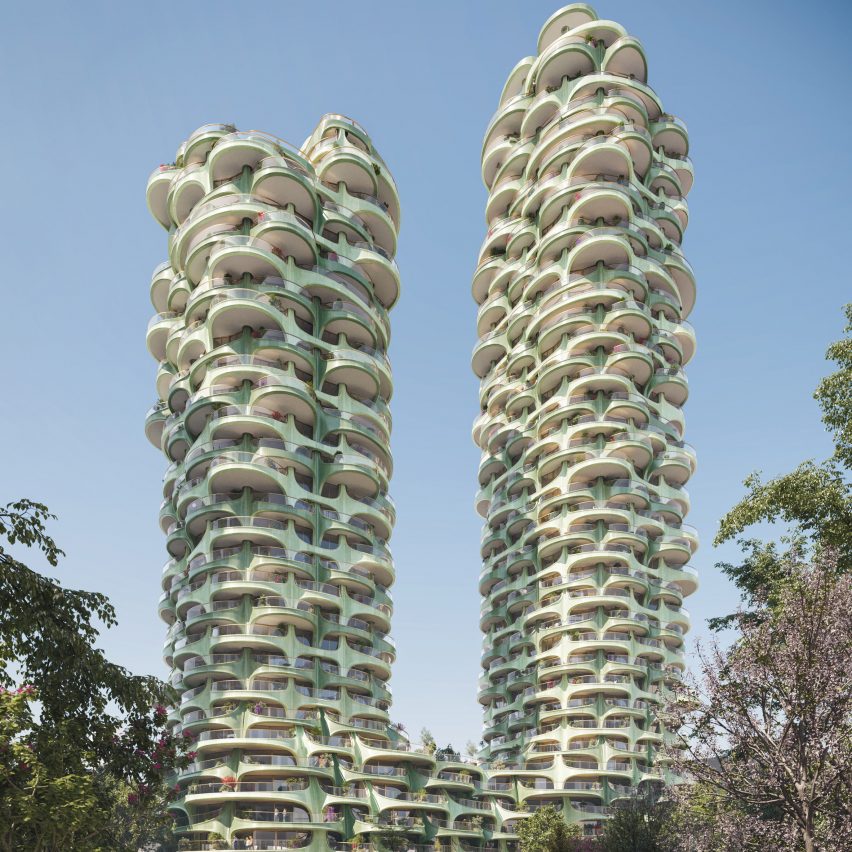
British designer Thomas Heatherwick's studio has updated its design for a pair of residential skyscrapers in Vancouver, Canada, which will feature curved green balconies and a terraced podium.
Named 1700 Alberni, the project was first revealed by Heatherwick Studio in 2021 with an initial design composed of two irregularly-shaped towers that bottleneck at their base.
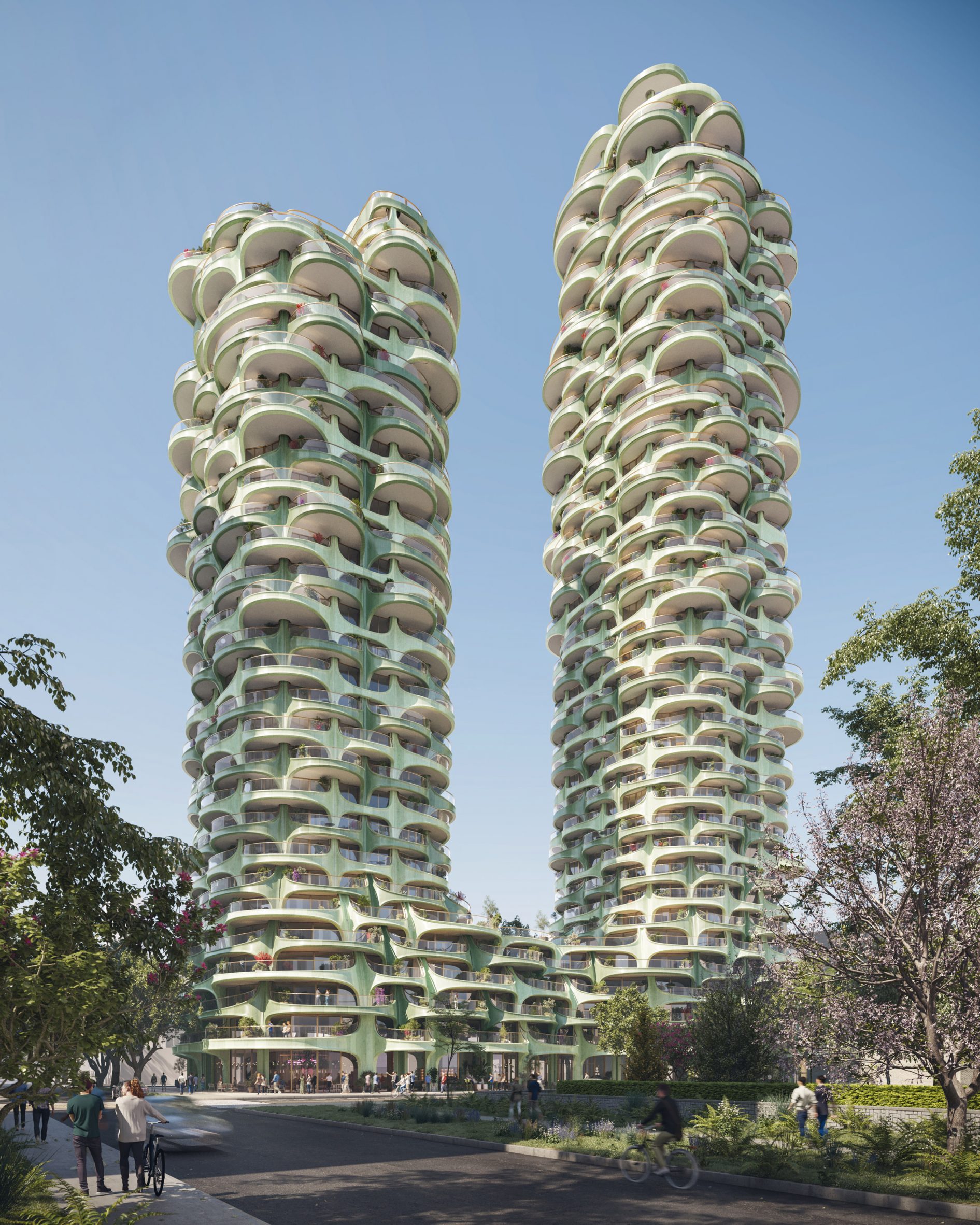
The updated proposal, which was carried out for developers Kingswood Properties and Bosa Properties, simplifies both of the towers' forms while enlarging their balconies.
According to the Heatherwick Studio, the redesign better connects the towers to the surrounding landscape and accommodates changes in what people "want from new homes".
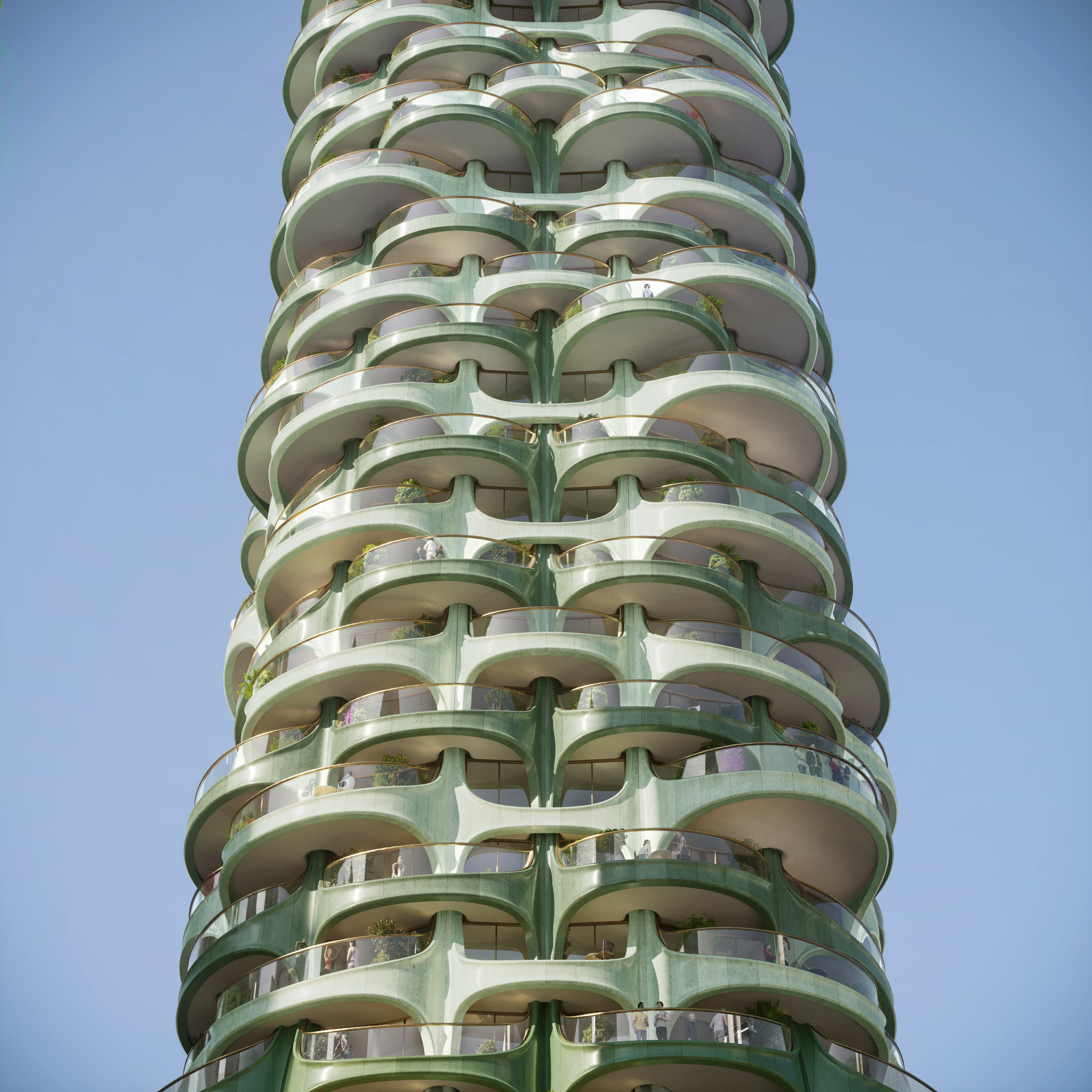
"We've thought long and hard about how the new design should adapt to what we're hearing not just in Vancouver, but all over the world about what people increasingly expect of their towns and cities," the studio's founder Heatherwick explained.
"This is reflected in what they want from new homes," he said.
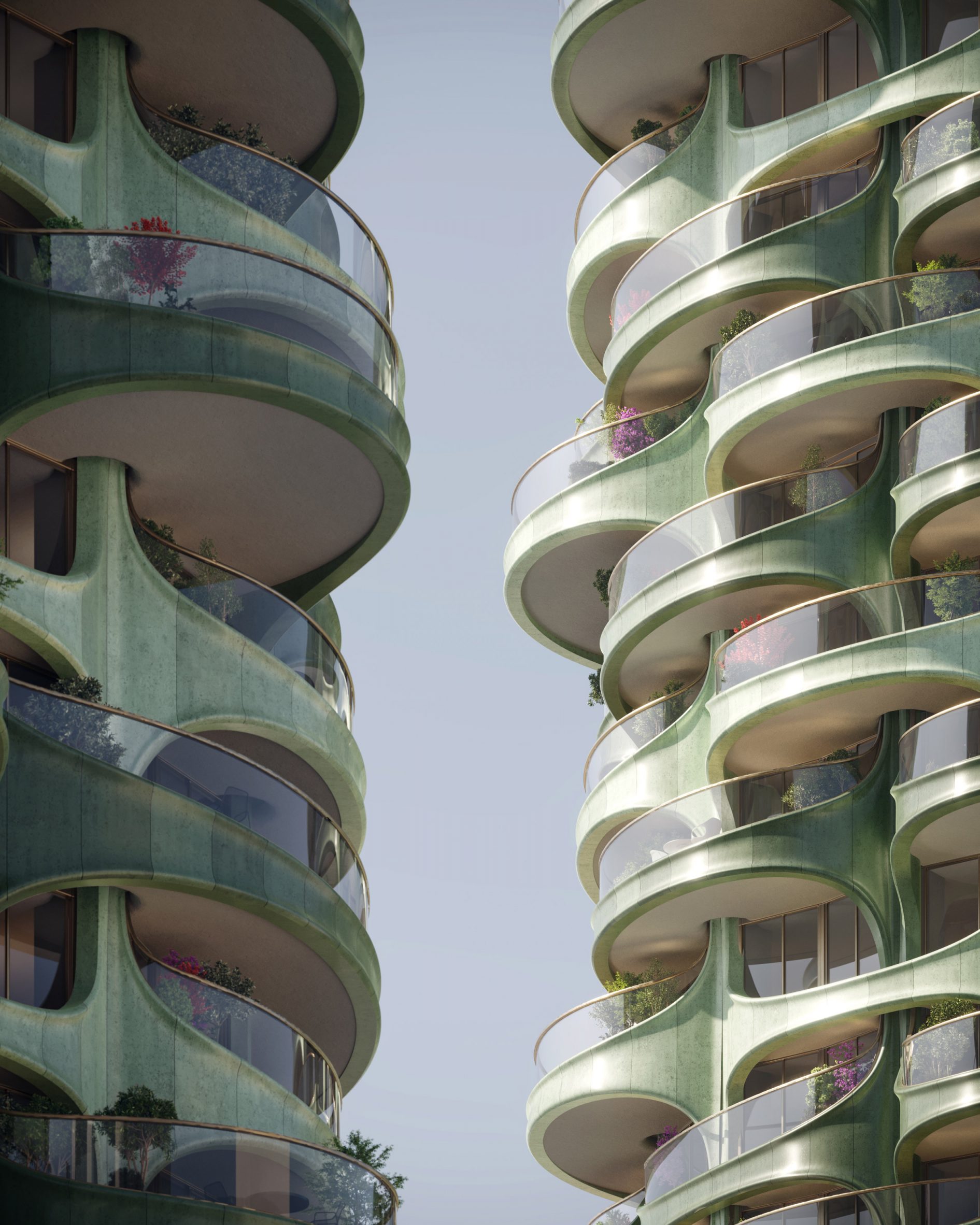
"People want bigger and more useable outdoor spaces that create extended living areas, allowing them to take their work or recreational time outside," continued Heatherwick.
"We saw a real need to better connect the towers with the surrounding nature."
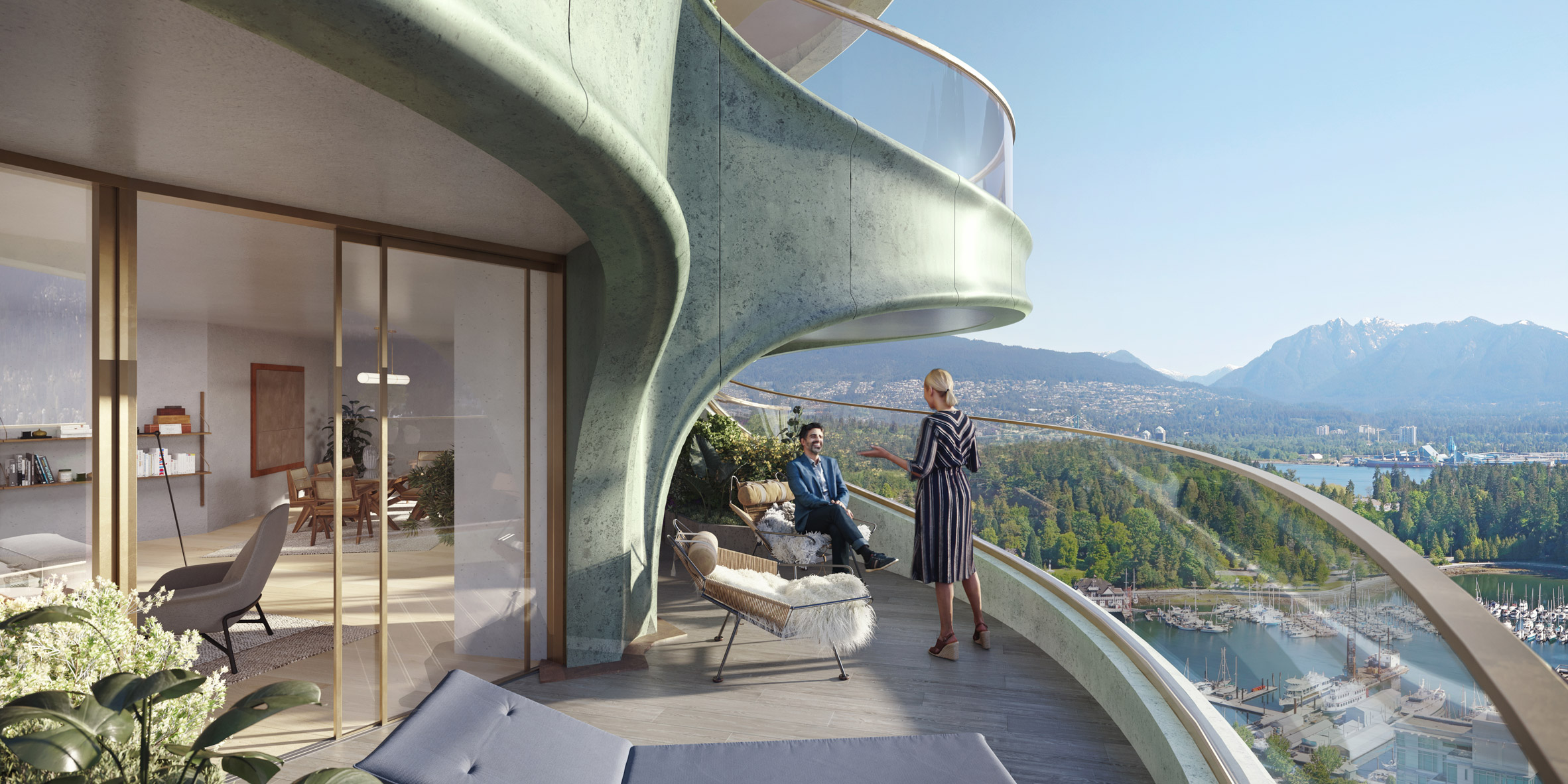
Set to be built in Vancouver's West End neighbourhood, 1700 Alberni will contain 387 apartments in a 30-storey tower and a 39-storey tower.
At its highest point, the complex will reach 385 feet (117 metres).
The skyscrapers will be characterised by green semi-circular balconies of differing sizes, which create a "woven pattern" on their facades and provide large outdoor living spaces.
According to the studio, this design takes cues from nature and reduces the visual impact of the towers, which were previously going to be spiked with smaller angled balconies.
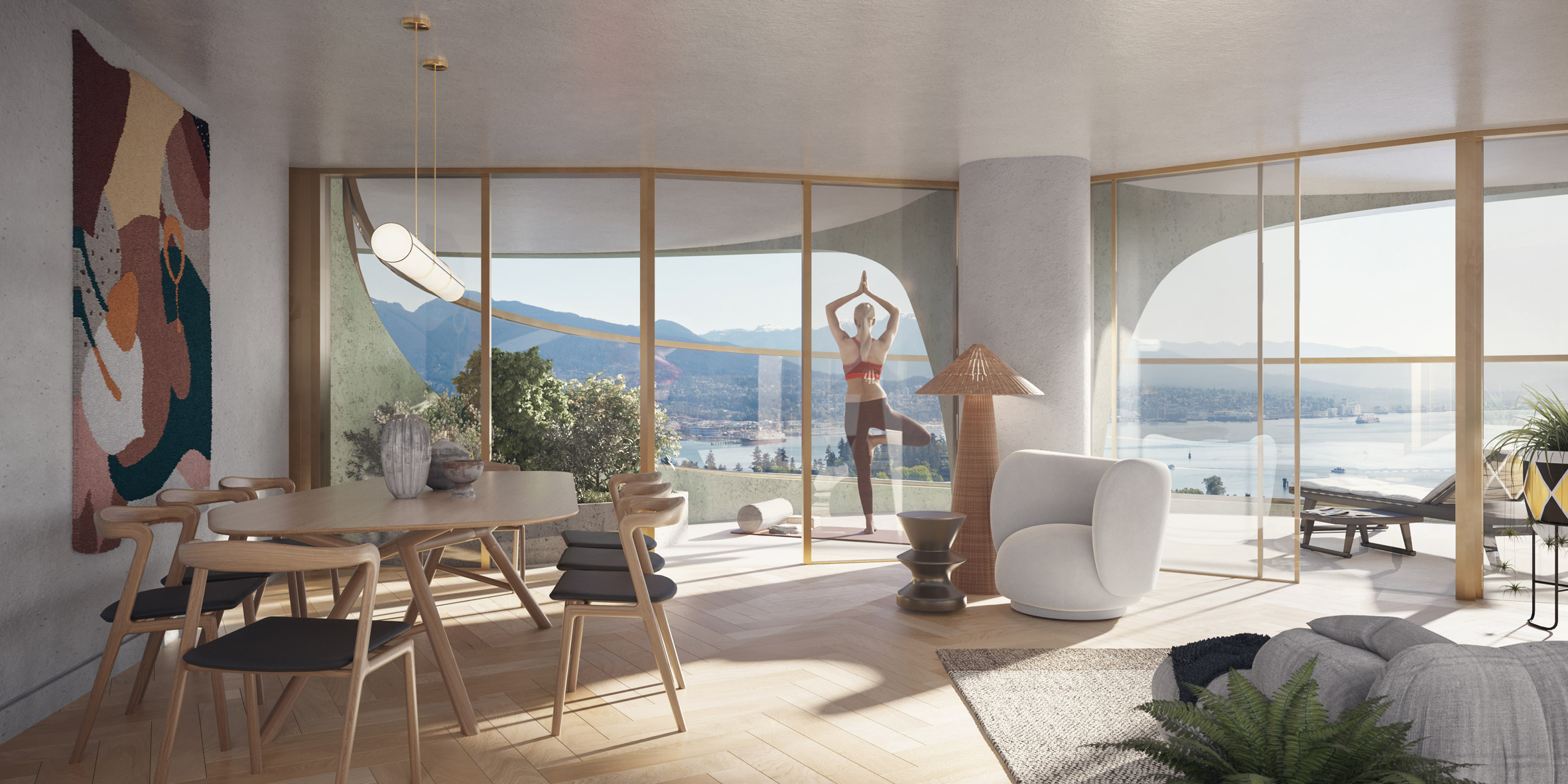
"Our design offers a profound new flexibility for residents to live and work through the creation of generous and flexible outdoor rooms," said Heatherwick Studio partner Stuart Wood.
"We have taken influence from the repetitions, rhythms and softness found within the surrounding nature to find a more welcoming and less imposing addition to the Vancouver cityscape," Wood added.
The two towers have also been repositioned to sit adjacent to each other, rather than at an angle, to help maximise outward views of the neighbourhood.
However, as before, they will be linked by a terraced five-storey podium and dotted with plants. Greenery is a frequent feature in Heatherwick Studio's architecture projects, with other recent examples including Maggie's Leeds and 1,000 Trees in Shanghai.
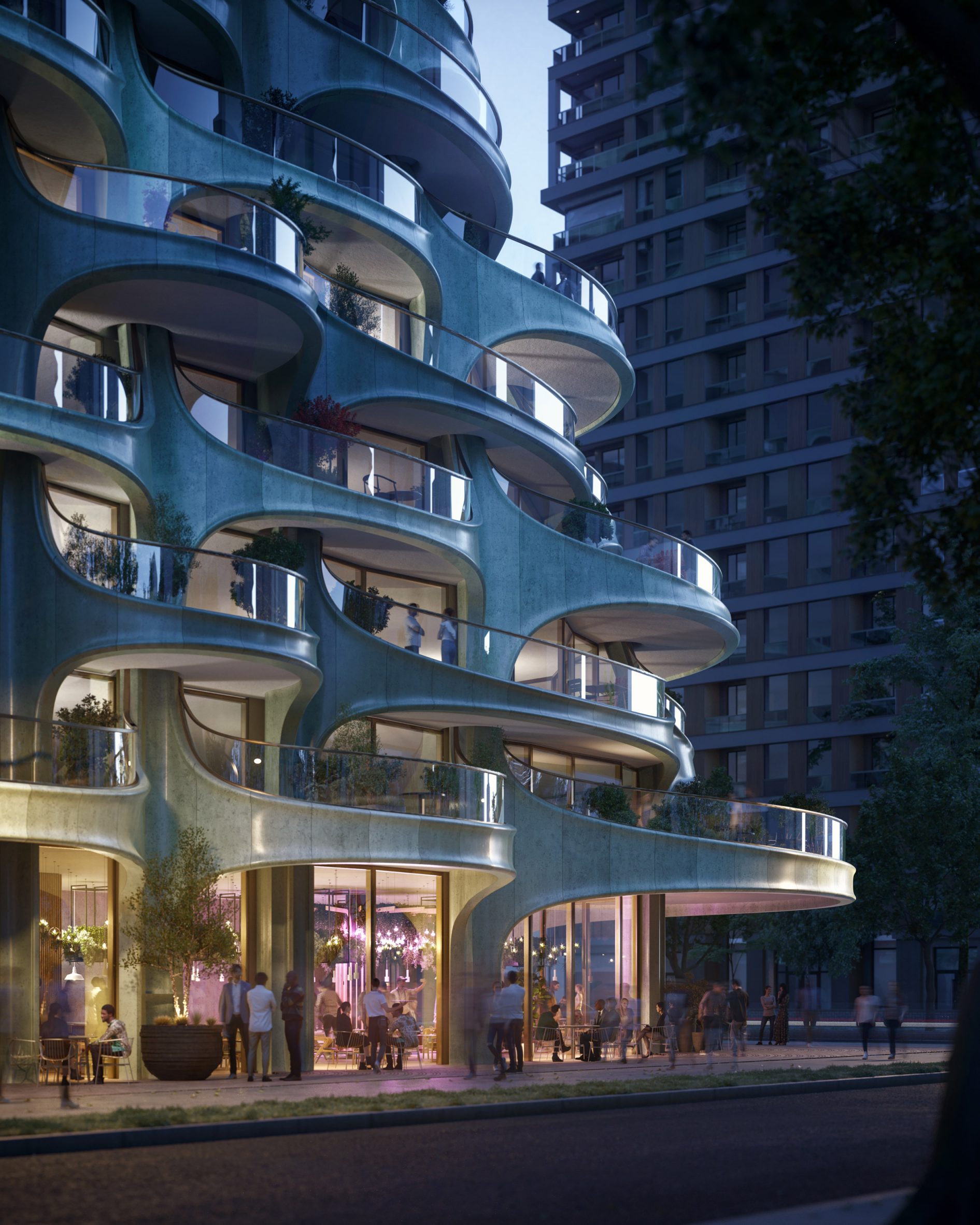
Alongside the apartments, 1700 Alberni will contain a pool, gym, spa and other wellness facilities, alongside a restaurant and a mix of covered and uncovered outdoor spaces.
"1700 Alberni will create a breathing space for its residents and the local community, with publicly accessible boutique retail amenities," concluded Wood.
Heatherwick Studio was founded by Heatherwick in 1994. Other residential buildings it has designed include Lantern House in New York and EDEN in Singapore, which is also covered in plants.
Elsewhere, the studio recently completed Little Island in New York, which is a park and performance venue elevated on stilts over the Hudson River.
The visuals are by Narrativ and courtesy of Heatherwick Studio.
The post Heatherwick Studio updates vision for 1700 Alberni towers in Vancouver appeared first on Dezeen.
from Dezeen https://ift.tt/3fgalF5
No comments:
Post a Comment