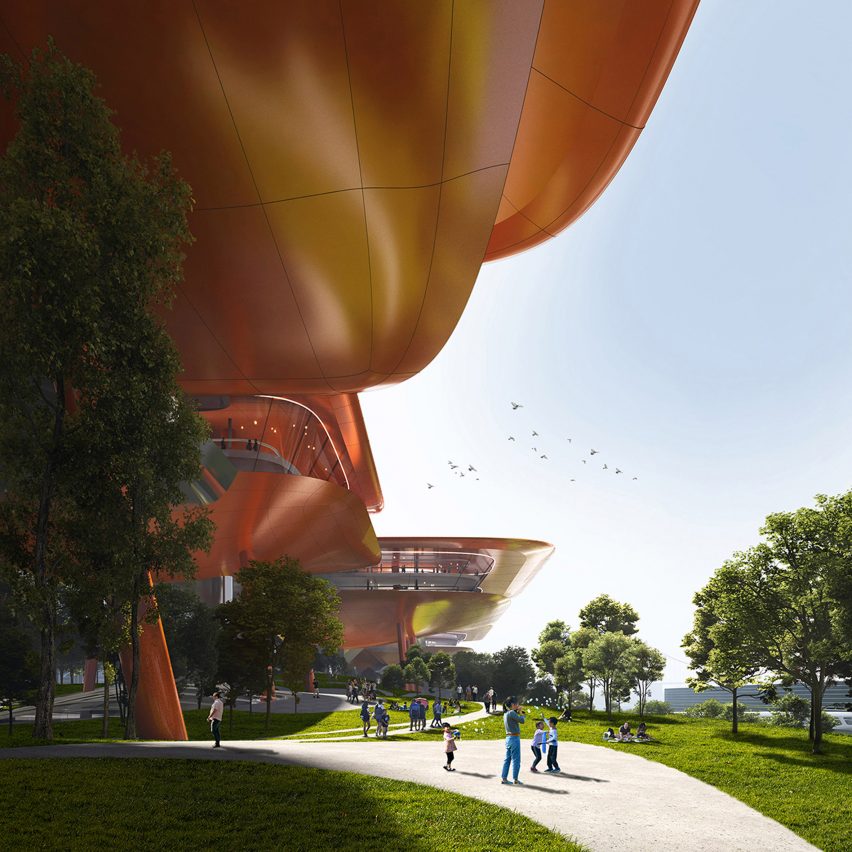
A string of orange buildings elevated above ground will mark the Cuntan International Cruise Centre, which Chinese studio MAD has designed for a port in Chongqing, China.
Developed by MAD with the China Academy of Building Research (CASR) for Cuntan Port on the Yangtze River, the scheme marries an international cruise terminal with commercial spaces.
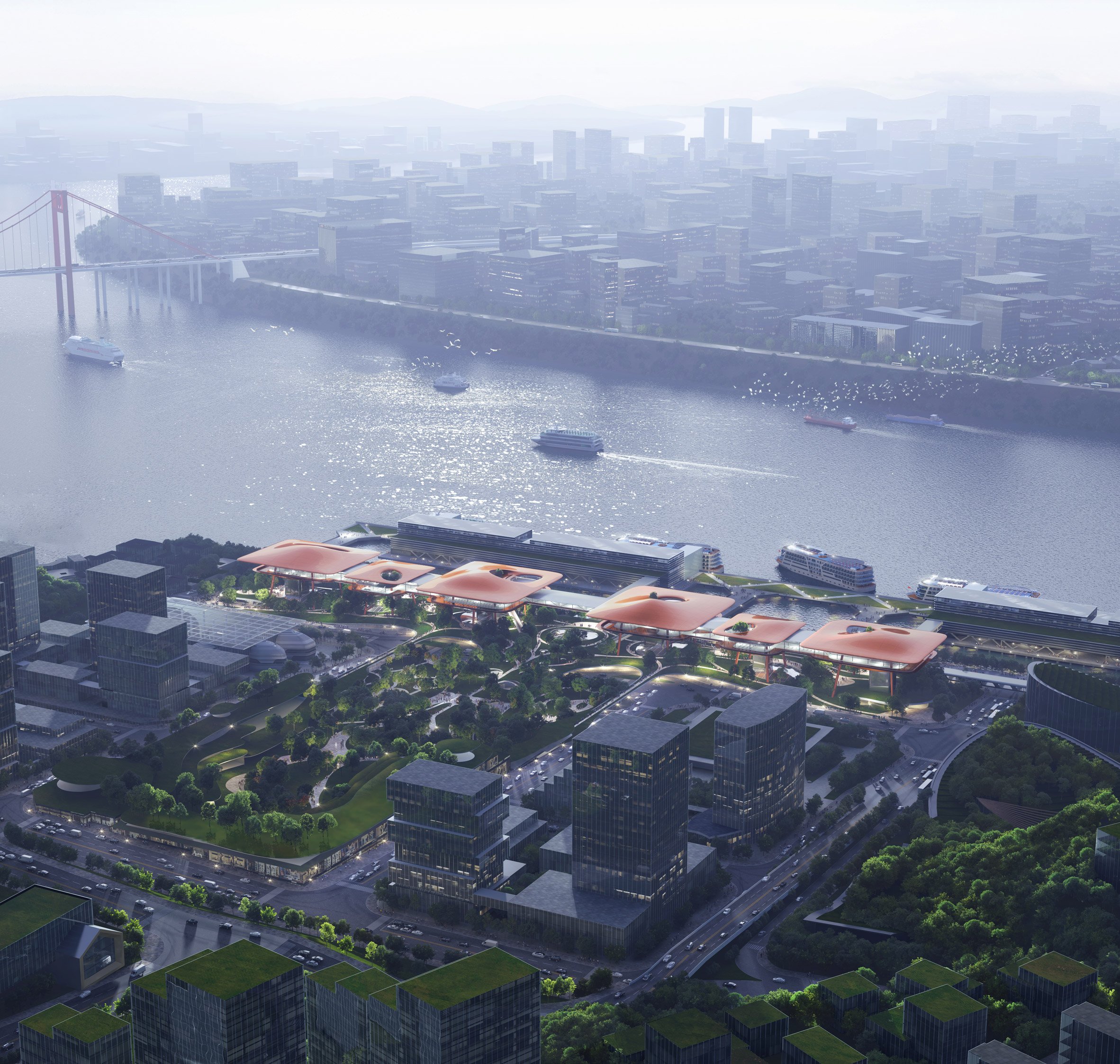
The 65,000-square-metre complex, which was the winning entry of an international competition for the scheme, is hoped to transform the industrial site into usable public space.
It will begin construction in November 2022, replacing an existing cargo terminal on the same spot, for completion in 2027.
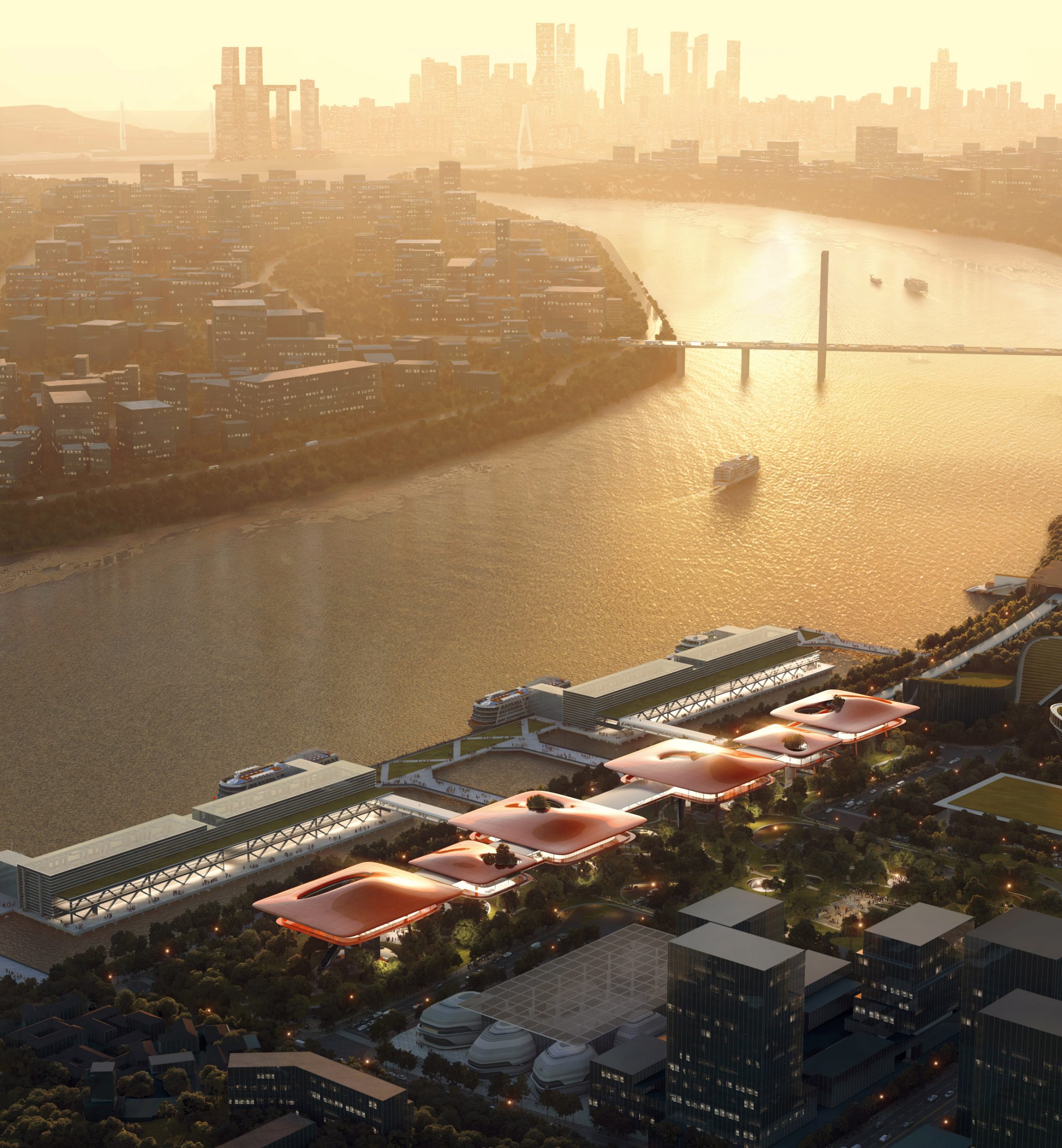
"The Yangtze River is more than just a natural landscape in Chongqing," explained MAD founder Ma Yansong.
"Because of human activities such as shipping traffic and industrial transport, this mountain city is also full of energy and movement," he continued.
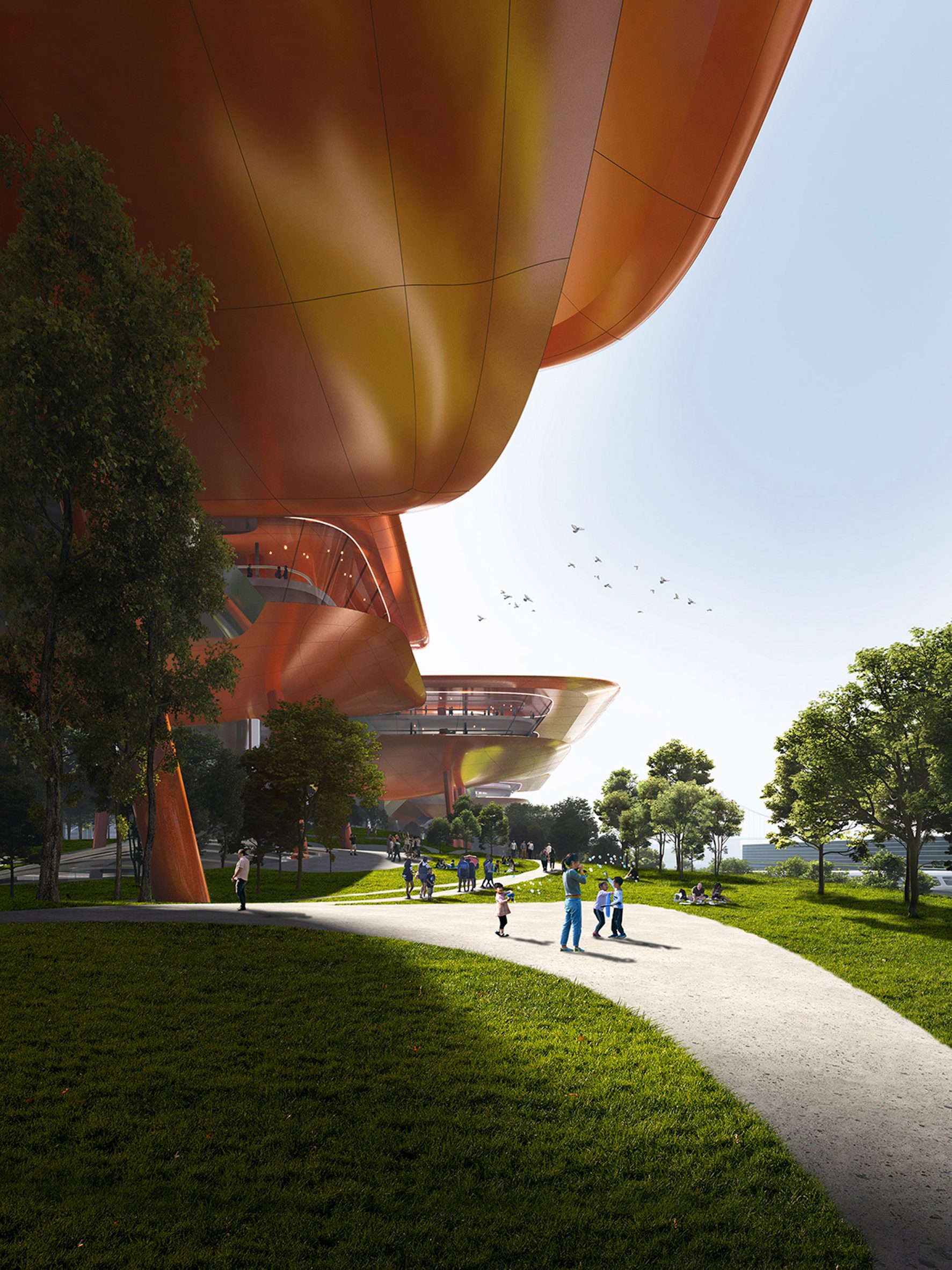
"We want to transform this energy in Chongqing from traces of industry into an energy that stimulates the imagination," added Ma.
"People can feel the kinetic energy of the city here, but also imagine the public spaces of the future."
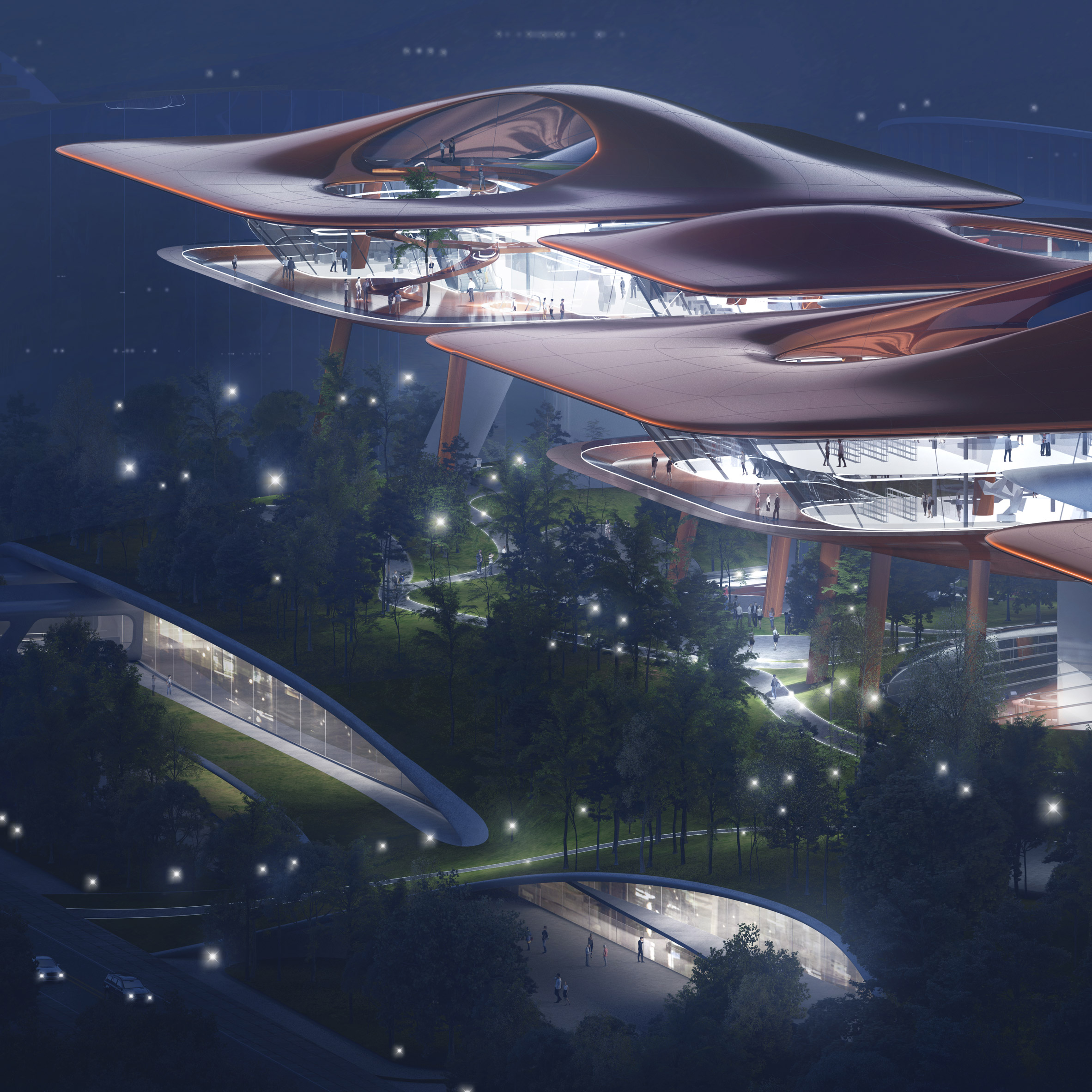
According to MAD, the Cuntan International Cruise Centre forms part of a wider masterplan that is being led by Chongqing's municipal government to transform the area.
The goal is to create "the world's preeminent river cruise port" and a district that supports tourism, shopping and entertainment.
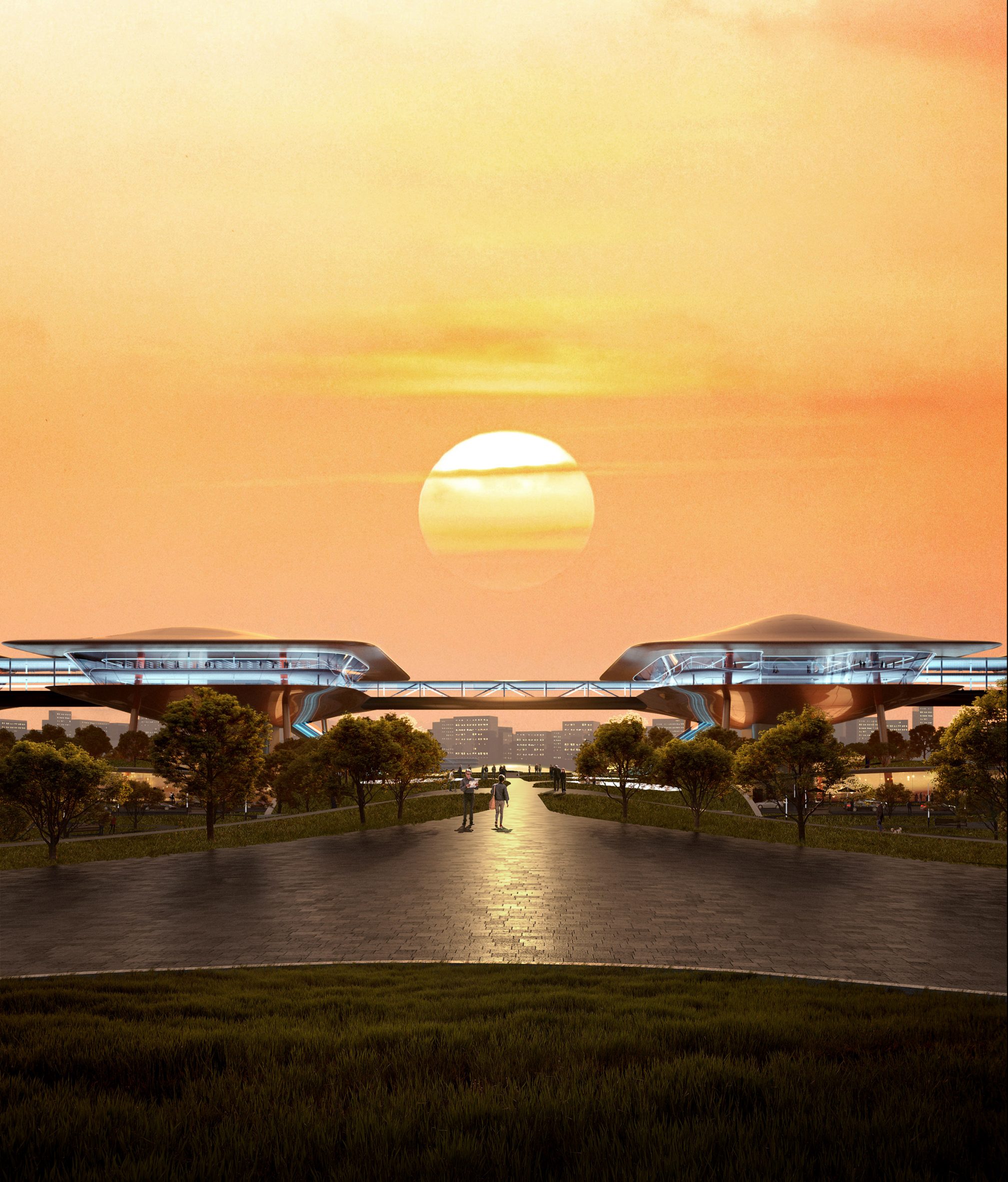
MAD's cruise terminal will be distinguished by six buildings spanning 430-metres, which will be raised on tall leaning columns and clad with orange-hued aluminium.
Dubbed Yangtze River Skywalk, these structures will be linked by skybridges and contain 50,000 square metres of commercial space such as shops and restaurants.
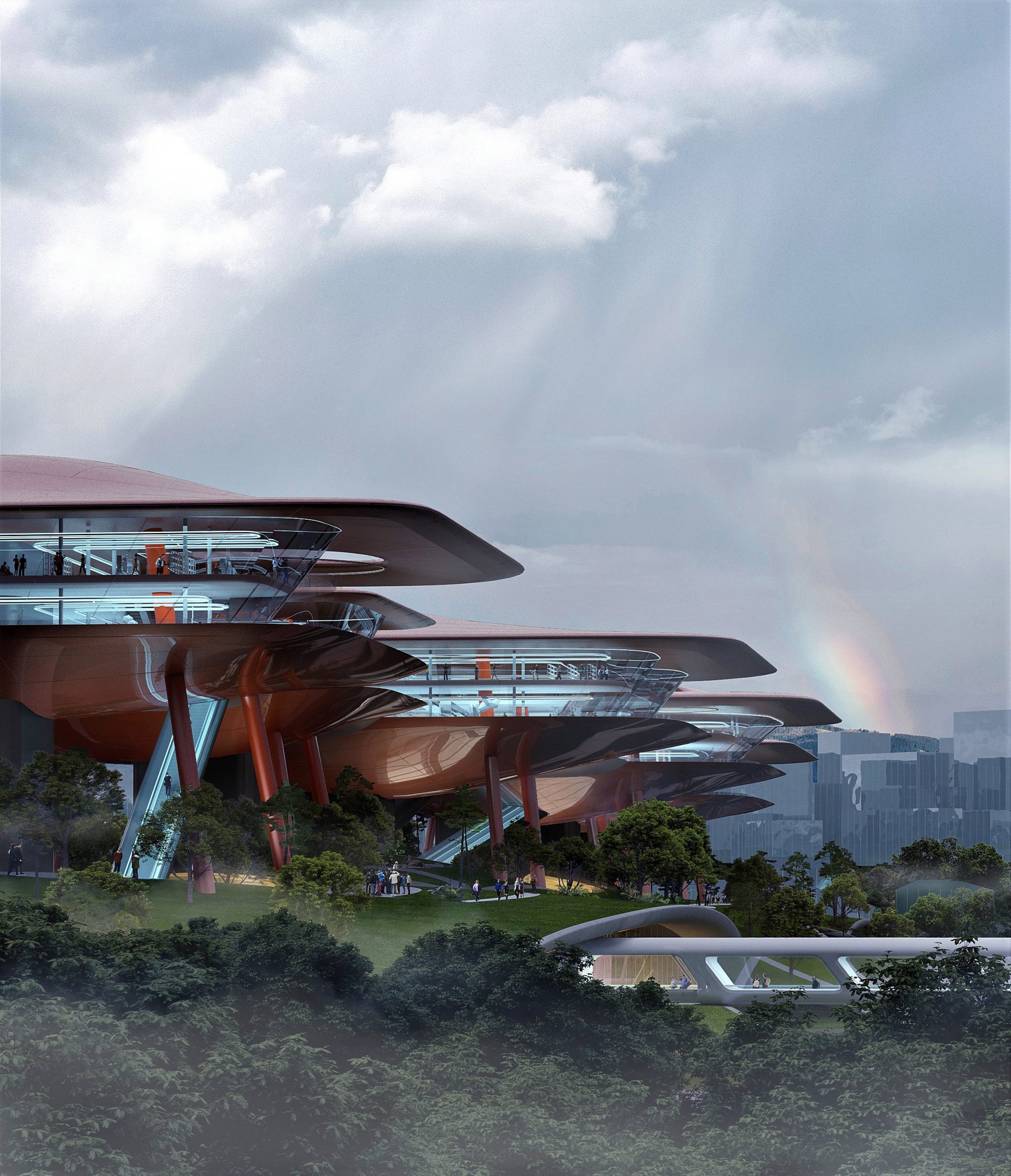
According to MAD, the Yangtze River Skywalk takes cues from large orange gantry cranes, or portal cranes, which are used to lift large objects in the existing cargo terminal.
While taking on the industrial colours of the site, their design also aims to create a "futuristic" and "alien" aesthetic, according to the studio's founder.
"These gantry cranes became living alien creatures that gave a sense of surrealism," Ma said. "The new scheme is therefore not only about reflecting the industrial colours of the past, but also about respecting this original surrealism."
"We have designed the elevated buildings as if they were a futuristic, free-walking city, seemingly arriving here from elsewhere, and perhaps travelling elsewhere once again someday," he added.
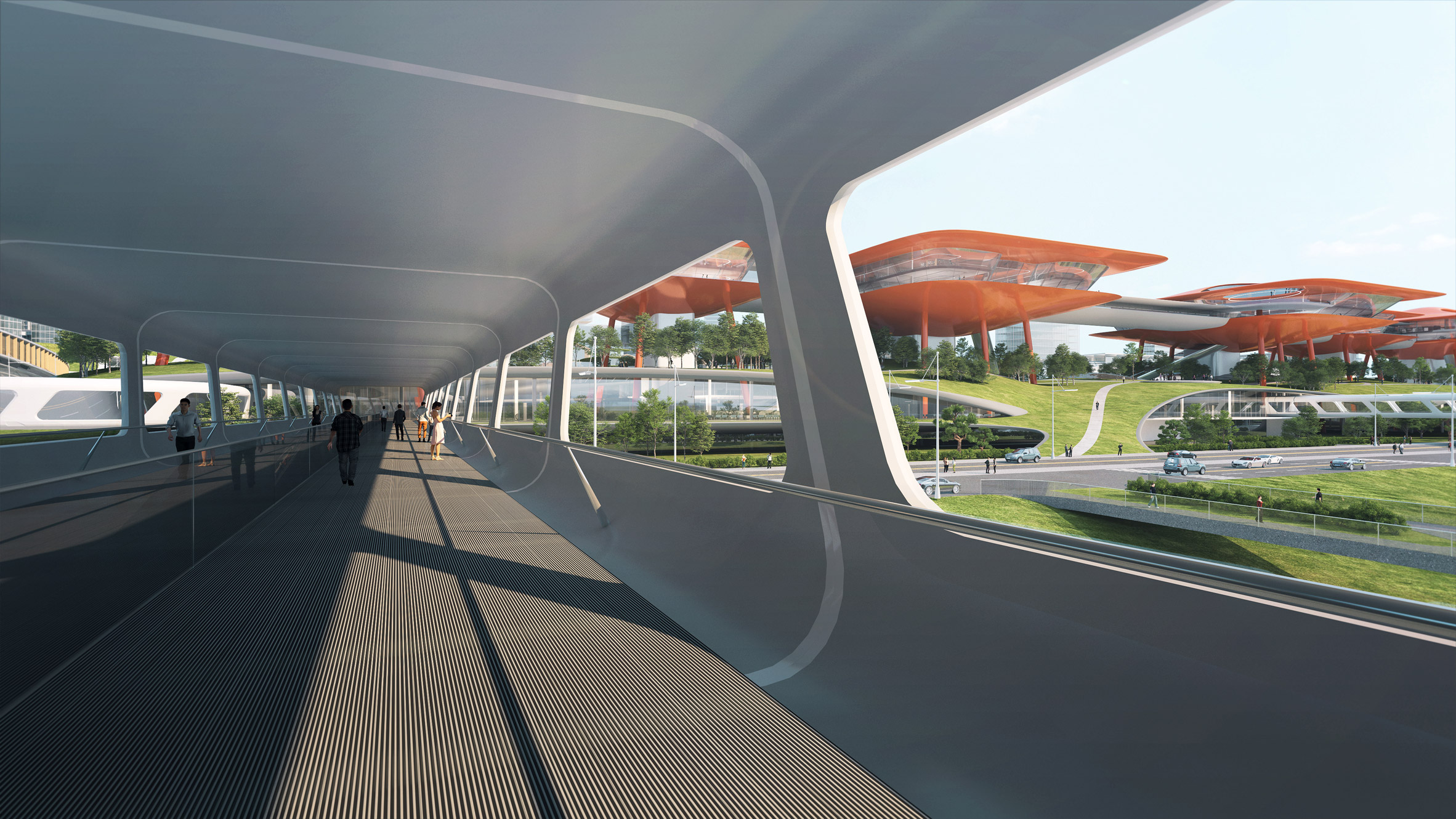
The string of orange buildings will have different heights and sizes, which is intended to recreate "the rhythm of the industrial freight terminal cranes" when viewed from a distance.
By elevating the buildings, they are also granted unobstructed views of the Yangtze River.
Positioned underneath the elevated commercial buildings will be the Cruise Ship Landscape Park and, below that, the Cruise Centre Hub.
The Cruise Ship Landscape Park will sit at ground level and link two existing parks adjacent to the site, creating 100,000 square metres of urban green space.
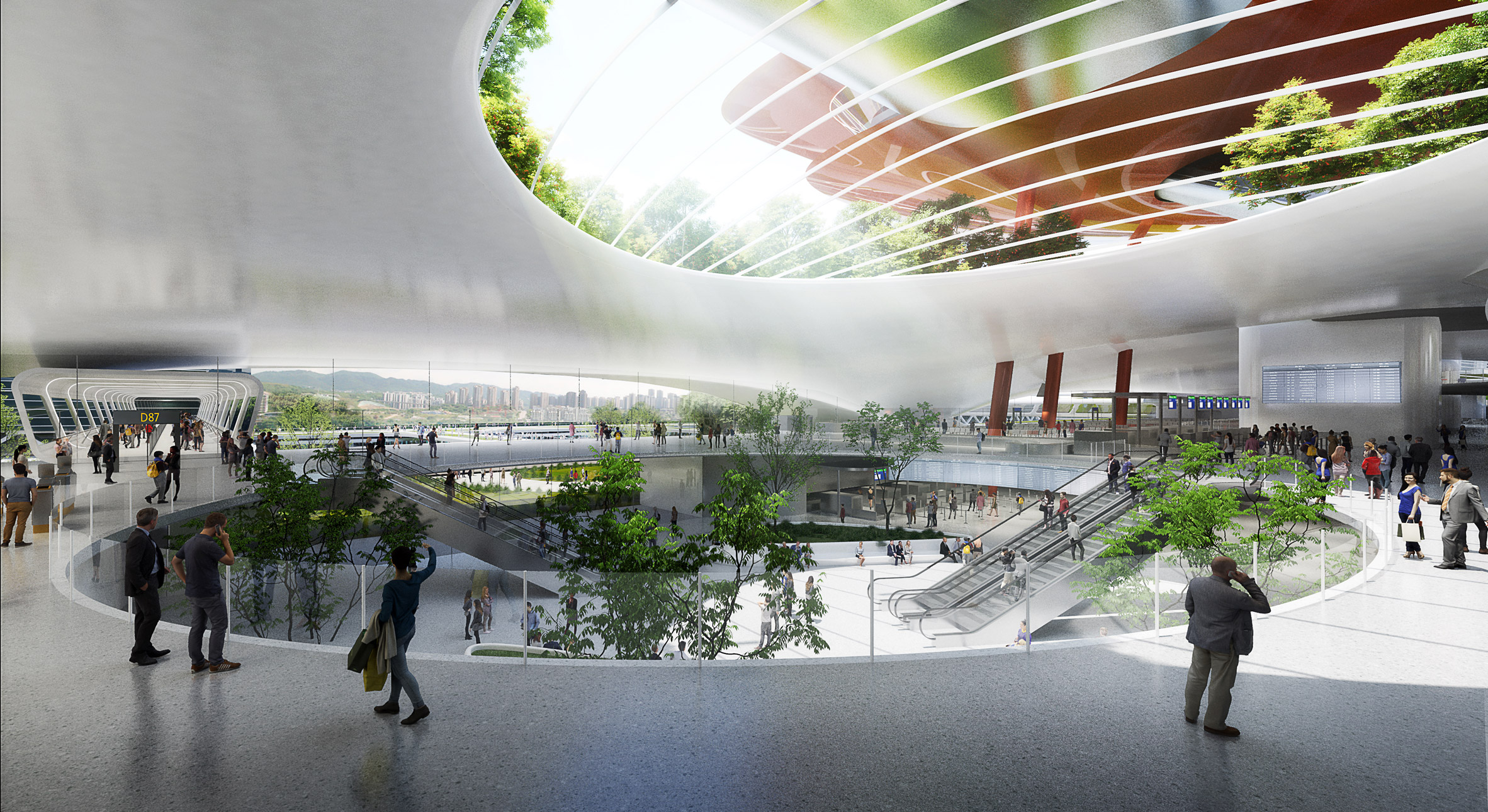
Meanwhile, embedded within the ground will be the Cruise Centre Hub, the 15,000-square cruise terminal, which will be lit by skylights in the park above. It will have access to both the ground-level park and commercial spaces above.
MAD was founded by Ma in Beijing in 2004. Elsewhere, the studio is currently also developing an office in Hollywood office with a funicular railway and a cloud-like science museum in Haikou.
Recently completed projects by the studio include an amorphous concrete library, also in Haikou, and a kindergarten in Beijing with a red rooftop playground.
The visuals are courtesy of MAD.
Project credits:
Architect: MAD
Principal partners in charge: Ma Yansong, Dang Qun, Yosuke Hayano
Associate in charge: Liu Huiying
Design team: Yang Xuebing, Lei Kaiyun, Wang Ruipeng, Chen Wei, Ning Tong, Wang Yiding
Client: Chongqing Cuntan International Cruise Home Port Development Co.
Consortium: China Academy of Building Research Ltd
The post MAD models "futuristic" cruise terminal in China on gantry cranes appeared first on Dezeen.
from Dezeen https://ift.tt/3GleoMe
No comments:
Post a Comment