
Mumbai studio Sanjay Puri Architects has designed a building for Prestige University in India that will feature a stepped green roof punctuated with courtyards.
Scheduled to be completed in June 2022, the low-rise building will be located within Prestige University's existing 32-acre campus in the Indian city of Indore.
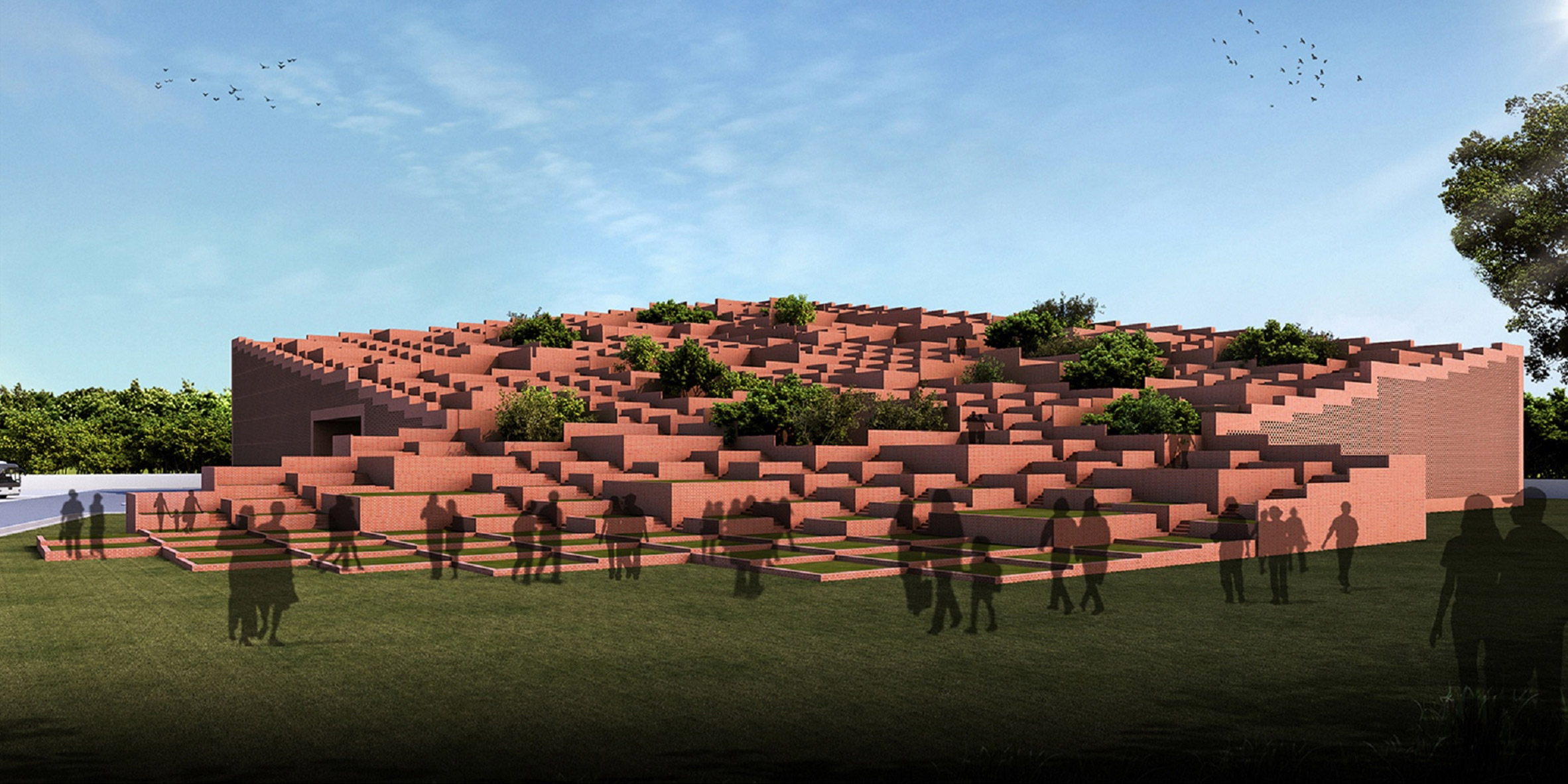
Designed to blend into its surroundings, the five-storey Prestige University will be a red-brick, stepped building that rises out of the ground and features a series of rooftop courtyards connected by small staircases.
"As opposed to creating an imposing edifice, the building will be gradually stepped up from the approach direction, belying its 20-metre height," architect Sanjay Puri, who founded his eponymous firm in 1992, told Dezeen.
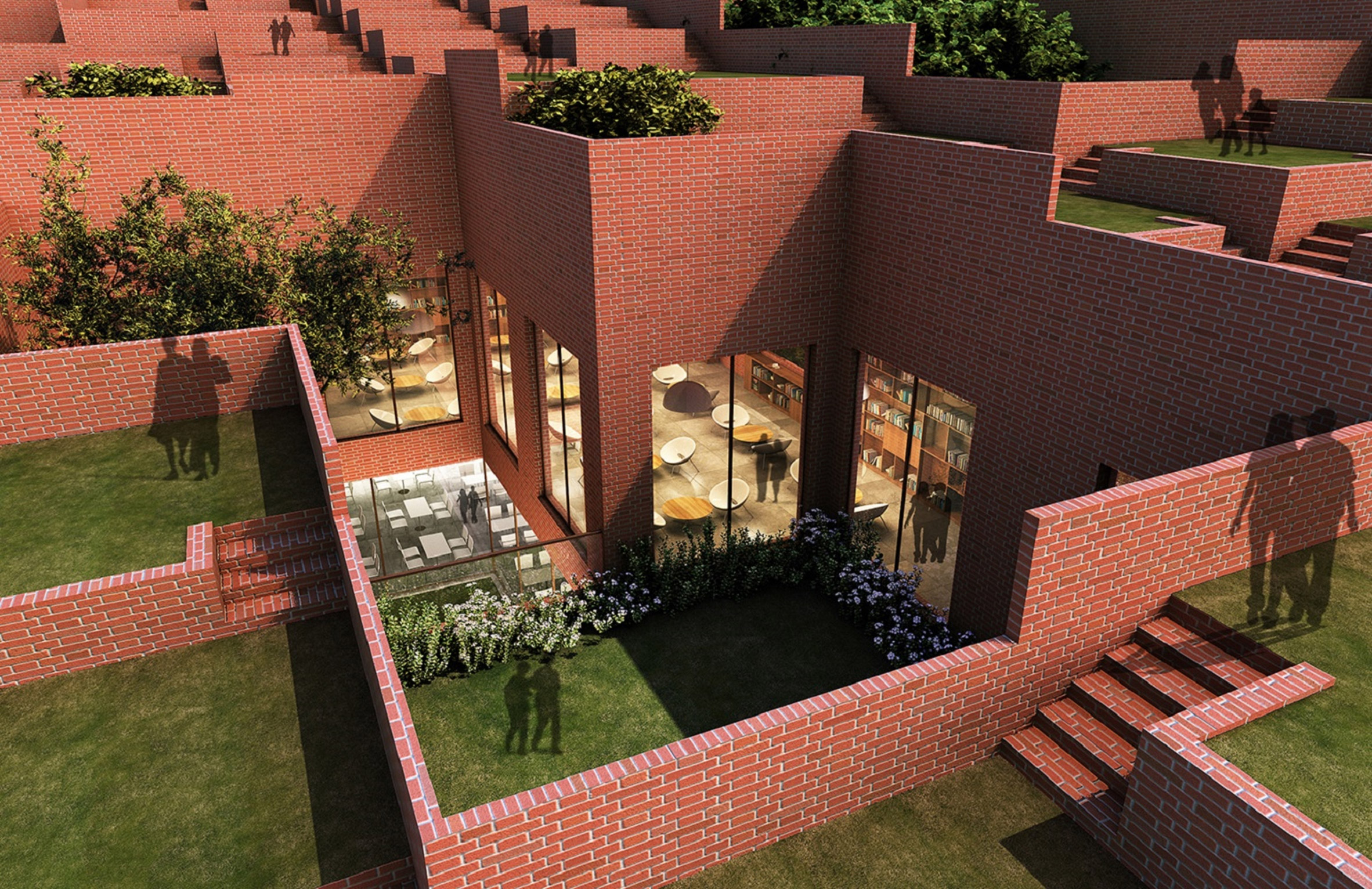
The building's grass-covered roof will be stepped up from its north side, making its entire surface area an accessible terrace to be enjoyed by students and staff.
As well as small courtyards designed for recreational activities, the terrace will also include different-sized open-air sections that will provide the building's interior with natural ventilation.
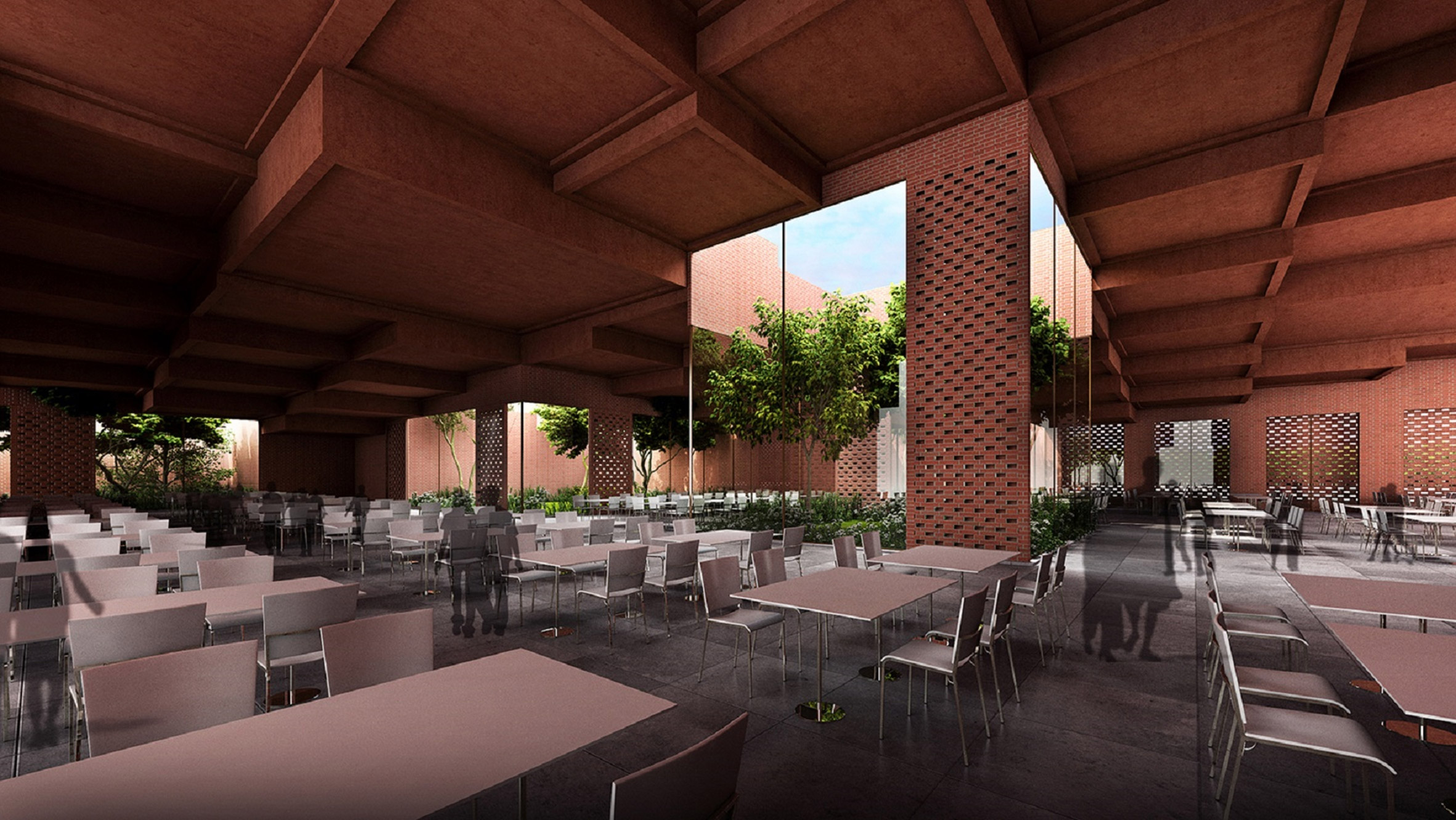
Inside, a diagonal pathway will run across the length of the ground floor, which will also help to open up the building's internal spaces and fill them with fresh air.
"These design elements are planned in response to the city's climate, which varies from 30 to 40 degrees Celsius for eight months of the year," said the architecture firm.
In the interest of easy access, a cafeteria, administration offices and an auditorium will be located on the building's ground floor. The library will be arranged in various areas across the first floor, which will be connected by a bridge that will overlook the diagonal "indoor street" below.
Classrooms will occupy the second floor and be ventilated by the open-air sections above them. On the third floor, visitors will find more tiered classrooms, while administrative facilities will be located on the fourth floor.
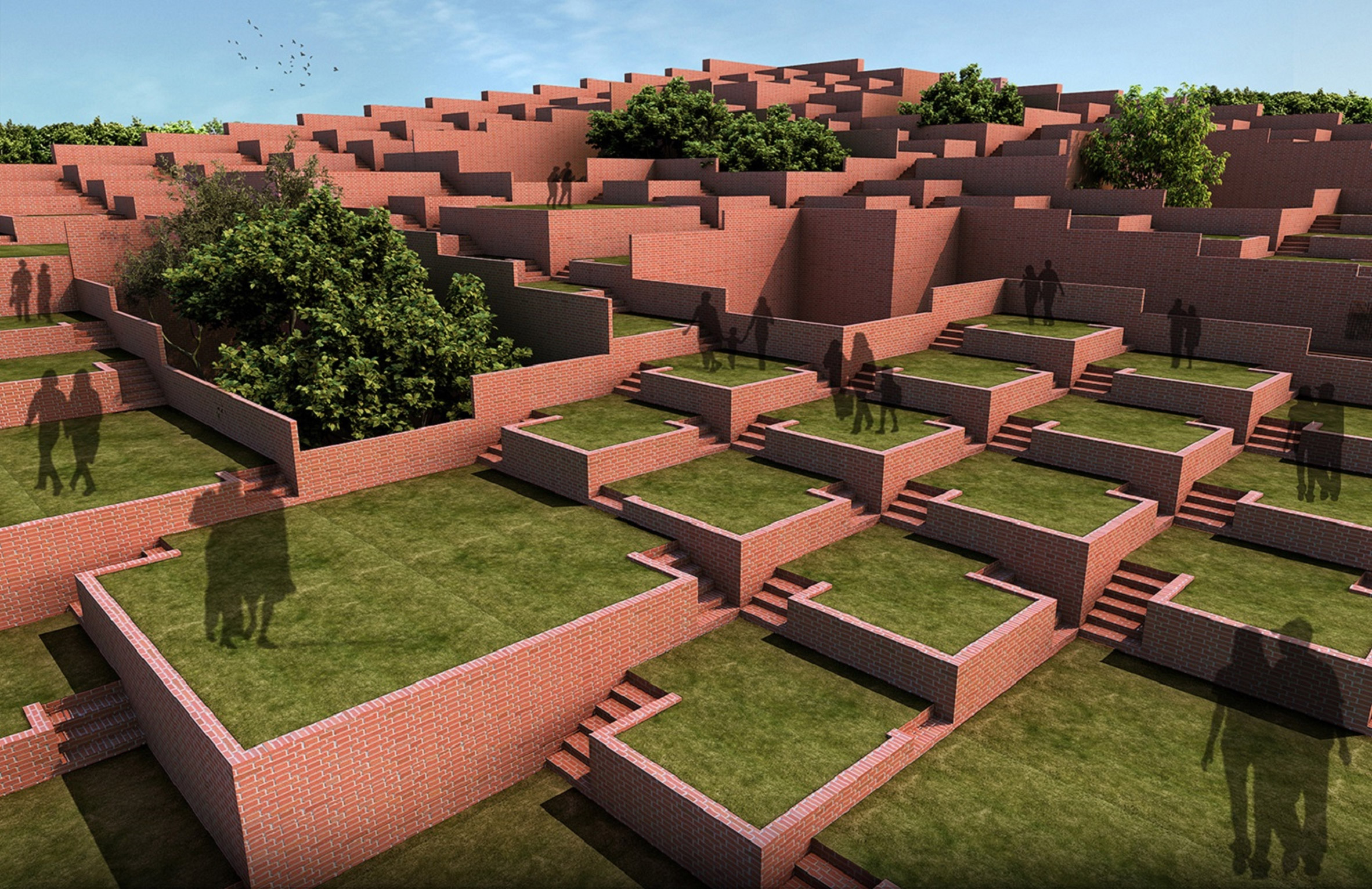
According to the studio, Prestige University's design takes its cues from traditional Indian architecture in both its materials and its ability to adapt to the local climate.
"The building will imbibe from traditional Indian architecture to create an energy-efficient, sustainable building with minimal dependence on artificial lighting and air conditioning," explained Puri.
"In addition to housing numerous activities, the building will become a large open public space with an accessible ground floor and landscaped roof."
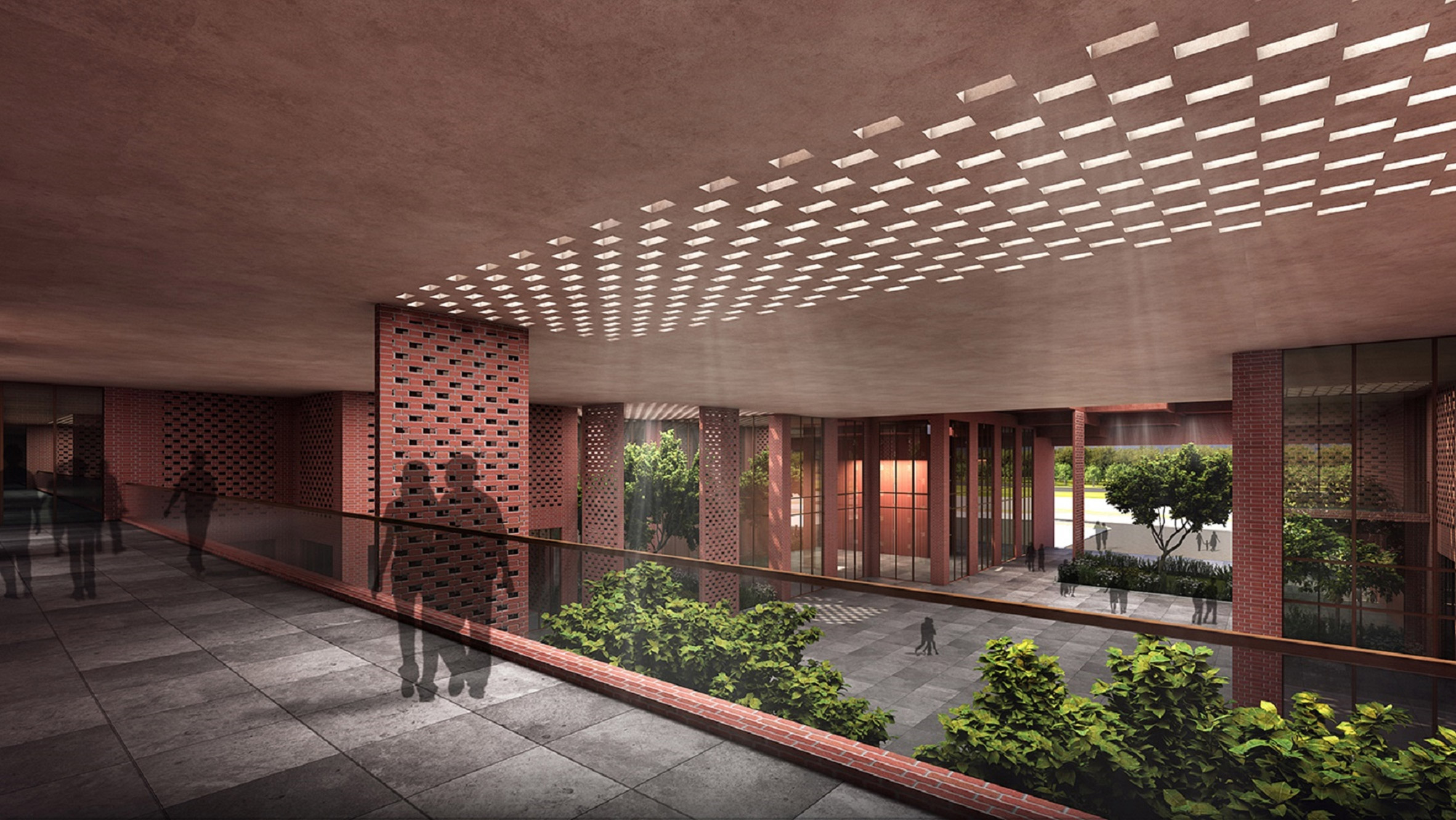
Based in Mumbai, Sanjay Puri Architects recently also completed the Rajasthan School in India, which was designed with oversized pergolas to cope with the desert climate of its location.
The renderings are courtesy of Sanjay Puri Architects.
The post Sanjay Puri Architects designs Indian university with accessible stepped green roof appeared first on Dezeen.
from Dezeen https://ift.tt/3EVkYYt
No comments:
Post a Comment